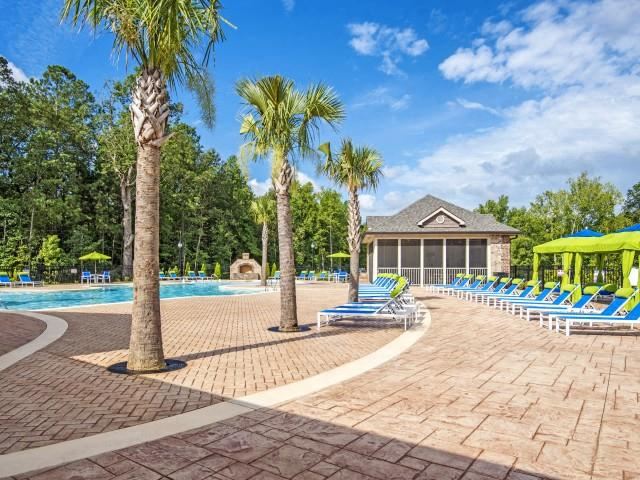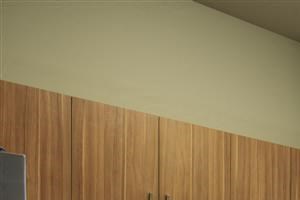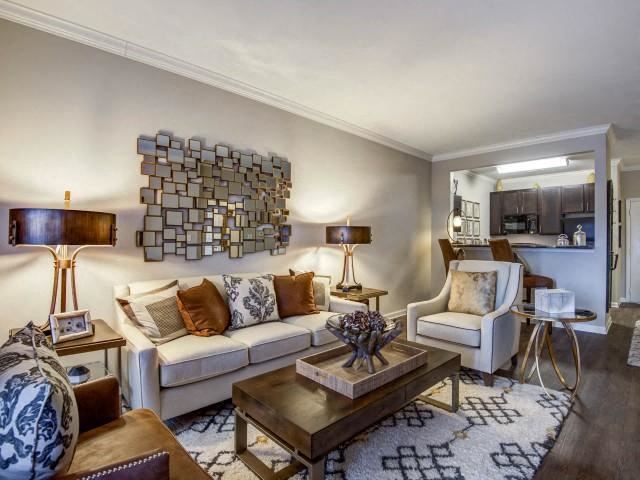Anson At North Hills
3008 Calvary Dr, Raleigh, NC 27604
Come visit the Anson at North Hills and find your new home today! Just one glance at our expansive floor plans and you'll instantly see how our community stands out from other apartments in Raleigh, NC. With an incredible array of floor plans to choose from, you're sure to find the one that perfectly fits your lifestyle. Check out our incredible one and two bedroom floor plans today! And let's talk about those top-of-the-line renovations, shall we? Each apartment is equipped with nothing but the best, including stainless steel appliances, designer lighting, granite countertops, brand new cabinets, spacious walk-in closets, gorgeous wood plank vinyl flooring, and so much more. But wait, there's more! Our community also boasts an incredible selection of amenities that are sure to impress, including two sparkling swimming pools, an outdoor kitchens (perfect for entertaining!), a fully equipped fitness center, a business center, and much, much more. And if you have a furry friend who wants to join in on the fun, we've got you covered - Anson at North Hill is a pet-friendly community, with a leash-free dog park to keep your furry friend looking and feeling their best. Excited yet? We thought so! Come check out everything Anson at North Hills has to offer today - we can't wait to show you around! View more Request your own private tour
Key Features
Eco Friendly / Green Living Features:
Currently there are no featured eco-amenities or green living/sustainability features at this property.
Building Type: Apartment
Total Units: 280
Last Updated: June 14, 2025, 11:15 p.m.
All Amenities
- Property
- Controlled Access Gates
- Unit
- Fireplace
- Patio or Balcony
- Wood-Style Plank Flooring*
- Washer and Dryer Connections*
- Kitchen
- Multi-Cycle Dishwasher
- Quartz or Granite Countertops*
- Health & Wellness
- 2 Large Swimming Pools
- Fitness Center
- Playground
- Technology
- Cable Ready
- Pets
- Pet Friendly
- Pet Park
- Parking
- Covered Pavilion with Barbeque Grilling Stations
Other Amenities
- Bright and Spacious Floorplans |
- Walk In Closet |
- Wooded Lake Views* |
- Subway Tile Backsplash* |
- Brushed Nickel Finish Hardware* |
- Stainless Steel or Black Appliance Packages* |
- 2-Inch Wood-Style Blinds* |
- Resident Lounge |
- Clothes Care Facility |
- Valet Trash Pick-Up |
- Resident Portal |
- Flexible Payment Schedules with our partner, FLEX |
- Pond |
Available Units
| Floorplan | Beds/Baths | Rent | Track |
|---|---|---|---|
| A1 |
1 Bed/1.0 Bath 600 sf |
$999 - $1,004 Available Now |
|
| A2 |
1 Bed/1.0 Bath 749 sf |
$1,177 Available Now |
|
| B1 |
2 Bed/1.0 Bath 800 sf |
Ask for Pricing Available Now |
|
| B2 |
2 Bed/1.0 Bath 880 sf |
$1,335 - $1,345 Available Now |
|
| B3 |
2 Bed/2.0 Bath 1,049 sf |
$1,550 - $1,560 Available Now |
.png?width=1024&quality=90)
.png?width=1024&quality=90)
.png?width=1024&quality=90)

.png?width=1024&quality=90)




.png?width=1024&quality=90)
.png?width=1024&quality=90)



.png?width=1024&quality=90)










.jpg?width=1024&quality=90)

















_LowRes_October2022.jpg?width=1024&quality=90)


&cropxunits=300&cropyunits=200&width=1024&quality=90)

.jpg?width=1024&quality=90)
&cropxunits=300&cropyunits=200&width=480&quality=90)





