Anderson Flats Apartments
2841 Manorcrest Court, Raleigh, NC 27609
Between the fast urban pace of downtown Raleigh and North Hills you’ll find Anderson Flats, a community that perfectly blends modern convenience and timeless style. Inside each apartment, residents can expect a curated assortment of interior features that include hardwood-inspired flooring, and customized kitchens with designer appliances. Available in studio, one and two bedroom floor plans, the homes at Anderson Flats have a sleek polish that makes furnishing and decorating a simple task. The smooth wood-style floors complement the gourmet kitchens, and oversized windows bring in plenty of sunshine throughout the day. Your kitchen will have granite countertops and an urban cabinet system with frosted glass accents and soft-close drawers. A private Bark Park and access to the Raleigh Greenway walking path make Anderson Flats one of the most pet friendly communities in Midtown. For an intense workout, visit the 24-hour fitness center, which overlooks the resort-style saltwater pool. You will also find a tech center, coffee bar and game lounge to wind down in with your neighbors. Anderson Flats- where Raleigh residents find a reimagined way to live, work and play.
Key Features
Eco Friendly / Green Living Features:
Currently there are no featured eco-amenities or green living/sustainability features at this property.
Building Type: Apartment
Last Updated: July 17, 2025, 6:34 a.m.
All Amenities
- Property
- Community Café
- Elevators
- Additional Storage units
- Unit
- Grilling Station & Fireplace
- Elegant Harwood Inspired flooring
- Washer & Dryers
- Ceiling fans in all bedrooms
- Kitchen
- Gourmet Kitchens
- Granite Countertops
- Health & Wellness
- Game Lounge with Pool Table
- Poolside Outdoor Living Area
- Technology
- Wi-Fi in Common Areas
Other Amenities
- Tech Center |
- Coffee Bar |
- Wet Bar in Game Lounge |
- Fitness Studio |
- Urban Cabinetry and Tile Backsplash |
- Soft close drawers |
Available Units
| Floorplan | Beds/Baths | Rent | Track |
|---|---|---|---|
| A1 |
1.0 Bed/1.0 Bath 738 sf |
1645.0+ 12 Available |
|
| Unit #102 |
1.0 Bed/1.0 Bath 738 sf |
$1,690 - $2,639 09/27/2025 |
|
| Unit #120 |
1.0 Bed/1.0 Bath 738 sf |
$1,660 - $2,403 10/08/2025 |
|
| Unit #126 |
1.0 Bed/1.0 Bath 738 sf |
$1,610.00 - $2,294.00 06/25/2022 |
|
| Unit #129 |
1.0 Bed/1.0 Bath 738 sf |
$1,645 - $2,844 08/30/2025 |
|
| Unit #135 |
1.0 Bed/1.0 Bath 738 sf |
$1,595.00 - $2,096.00 Today |
|
| Unit #144 |
1.0 Bed/1.0 Bath 738 sf |
$1,660 - $2,403 10/08/2025 |
|
| Unit #214 |
1.0 Bed/1.0 Bath 738 sf |
$1,690 - $2,681 09/16/2025 |
|
| Unit #219 |
1.0 Bed/1.0 Bath 738 sf |
$1,660 - $2,642 09/20/2025 |
|
| Unit #226 |
1.0 Bed/1.0 Bath 738 sf |
$1,715 - $3,020 08/09/2025 |
|
| Unit #302 |
1.0 Bed/1.0 Bath 760 sf |
$1,655.00 - $2,162.00 Today |
|
| Unit #304 |
1.0 Bed/1.0 Bath 760 sf |
$1,610.00 - $2,140.00 06/11/2022 |
|
| Unit #335 |
1.0 Bed/1.0 Bath 760 sf |
$1,660 - $2,860 08/23/2025 |
|
| Unit #340 |
1.0 Bed/1.0 Bath 760 sf |
$1,685 - $2,552 09/11/2025 |
|
| Unit #343 |
1.0 Bed/1.0 Bath 760 sf |
$1,760 - $3,078 08/08/2025 |
|
| Unit #426 |
1.0 Bed/1.0 Bath 760 sf |
$1,690 - $2,459 09/04/2025 |
|
| Unit #441 |
1.0 Bed/1.0 Bath 760 sf |
$1,720 - $2,595 09/09/2025 |
|
| A3 |
1.0 Bed/1.0 Bath 914 sf |
0.0+ 0 Available |
|
| B1 |
2.0 Bed/2.0 Bath 1,083 sf |
1871.0+ 2 Available |
|
| Unit #147 |
2.0 Bed/2.0 Bath 1,080 sf |
$1,911 - $2,820 Today |
|
| Unit #212 |
2.0 Bed/2.0 Bath 1,080 sf |
$1,871 - $2,917 09/12/2025 |
|
| Unit #422 |
2.0 Bed/2.0 Bath 1,102 sf |
$2,152.00 - $3,608.00 07/05/2022 |
|
| B2 |
2.0 Bed/2.0 Bath 1,225 sf |
2042.0+ 1 Available |
|
| Unit #411 |
2.0 Bed/2.0 Bath 1,225 sf |
$2,042 - $2,962 Today |
|
| B4 |
2.0 Bed/2.0 Bath 1,125 sf |
2002.0+ 1 Available |
|
| Unit #315 |
2.0 Bed/2.0 Bath 1,125 sf |
$2,002 - $2,917 08/02/2025 |
|
| S1 |
0.0 Bed/1.0 Bath 575 sf |
1285.0+ 3 Available |
|
| Unit #201 |
0.0 Bed/1.0 Bath 575 sf |
$1,285 - $2,221 08/26/2025 |
|
| Unit #209 |
0.0 Bed/1.0 Bath 575 sf |
$1,300 - $2,299 08/23/2025 |
|
| Unit #333 |
0.0 Bed/1.0 Bath 597 sf |
$1,310 - $2,310 08/23/2025 |
Floorplan Charts
A1
1.0 Bed/1.0 Bath
738 sf SqFt
A3
1.0 Bed/1.0 Bath
914 sf SqFt
B1
2.0 Bed/2.0 Bath
1,083 sf SqFt
B2
2.0 Bed/2.0 Bath
1,225 sf SqFt
B4
2.0 Bed/2.0 Bath
1,125 sf SqFt
S1
0.0 Bed/1.0 Bath
575 sf SqFt
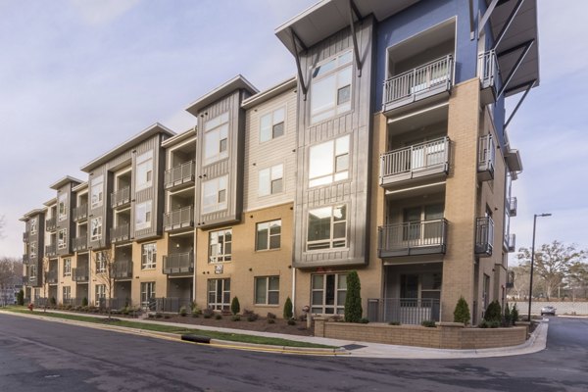
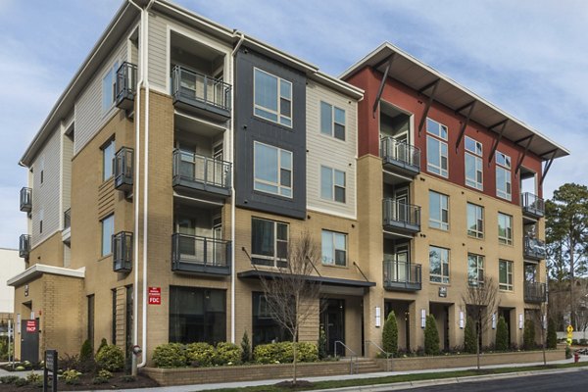
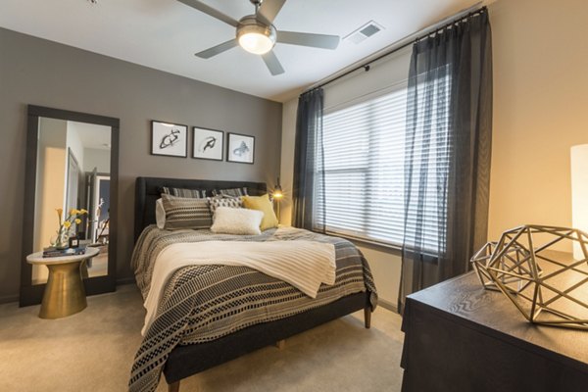
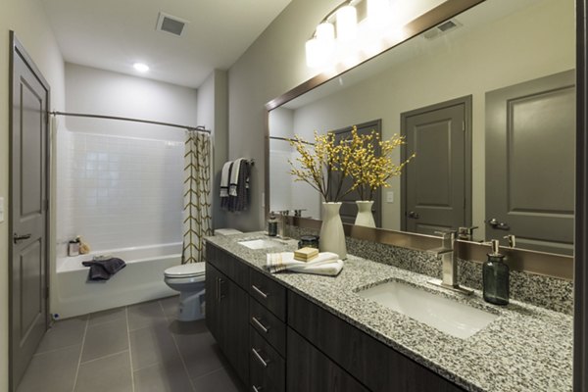
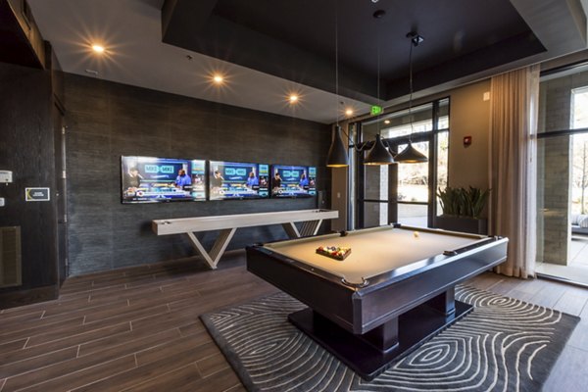
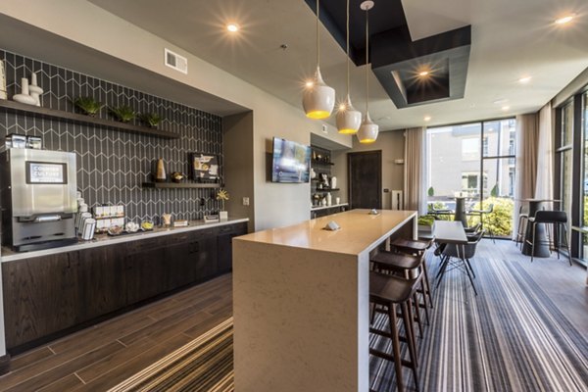
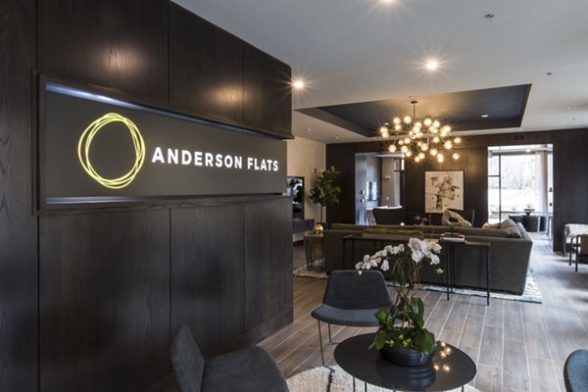
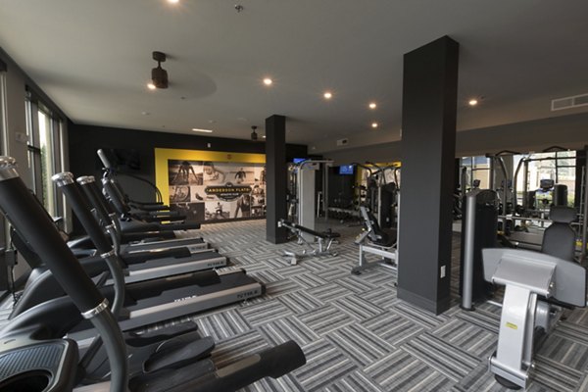
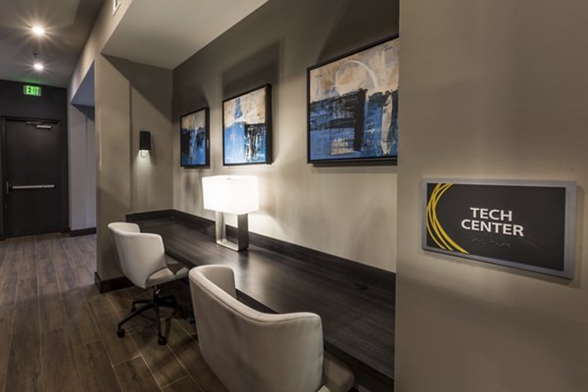
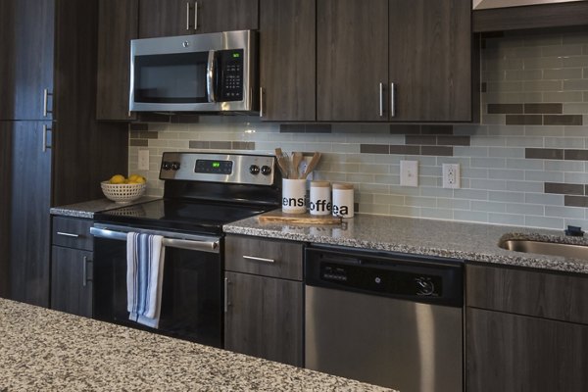
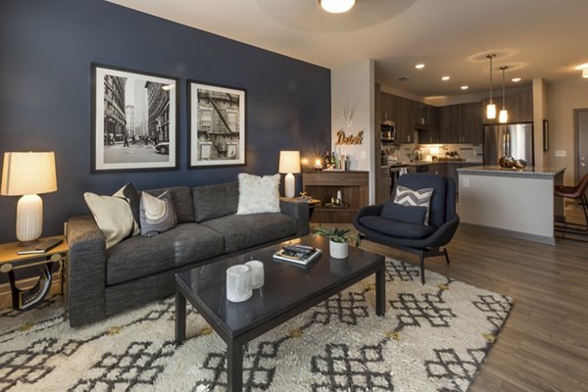
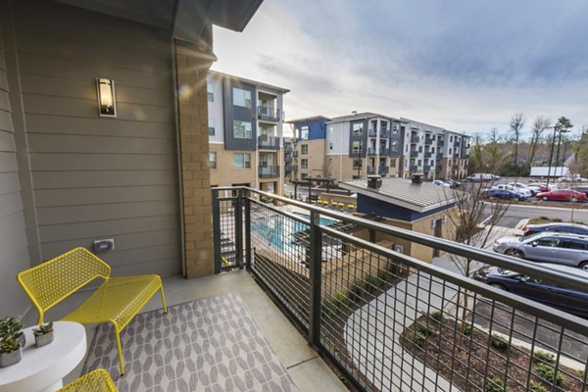
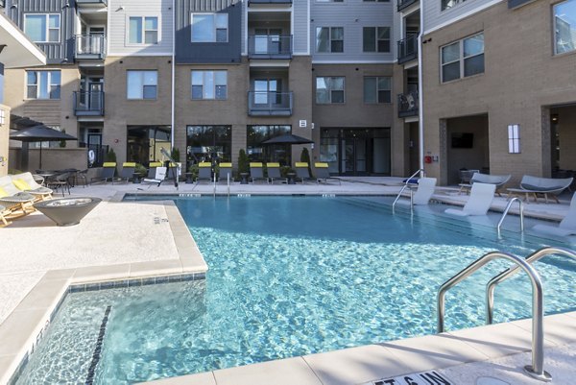
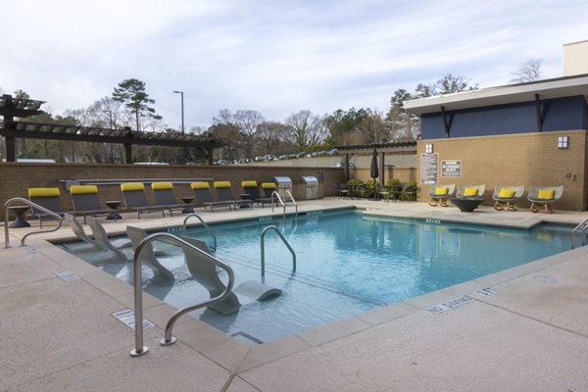
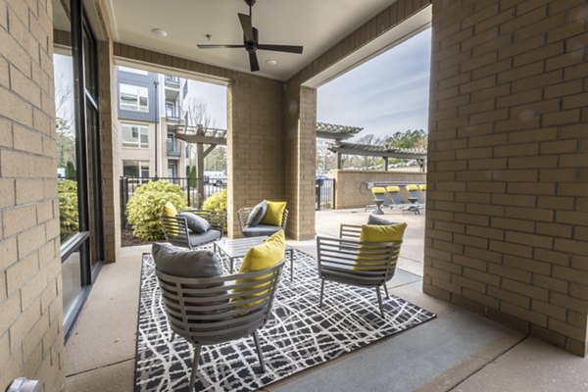


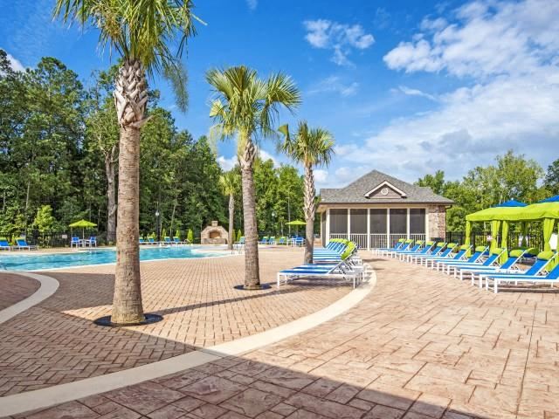


_LowRes_October2022.jpg?width=1024&quality=90)


&cropxunits=300&cropyunits=200&width=1024&quality=90)

.jpg?width=1024&quality=90)
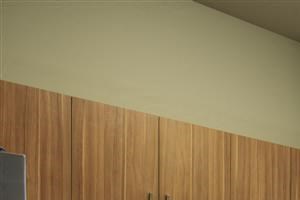&cropxunits=300&cropyunits=200&width=1024&quality=90)

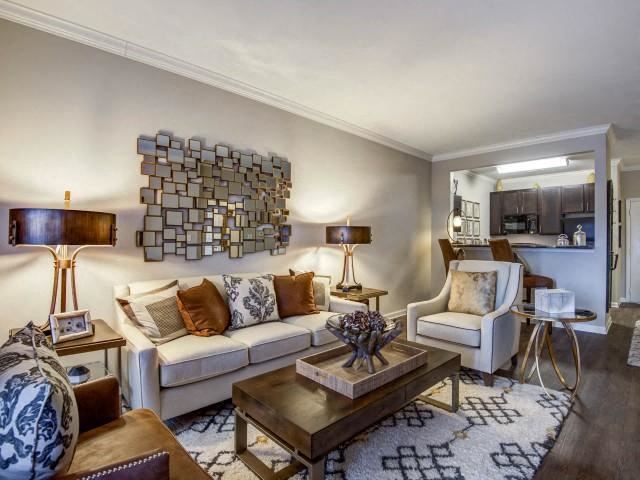

.jpg?width=1024&quality=90)

