MAA Huntersville
9721 Rose Commons Drive, Huntersville, NC 28078
TOUR YOUR WAY! We have a tour to fit your needs- virtual, self-guided, or agent-guided. Luxury amenities and fine details await you at MAA Huntersville in Huntersville, NC. Each of our one-, two-, and three-bedroom apartment homes includes an in-unit washer/dryer, while select apartments feature new stainless steel appliances, bedroom ceiling fans, and built-in microwaves. Enjoy community perks, including the screened veranda overlooking the sparkling pool and the poolside grilling area. Residents love the on-site car wash and vacuum center, and the 24-hour workout facility. When you live at MAA Huntersville, you have direct access to the shopping and dining of uptown Charlotte and the outdoor fun on Lake Norman. View more Request your own private tour
Key Features
Eco Friendly / Green Living Features:
Energy Efficient Appliances
Recycling
This property has an EcoScoreTM of 1.5 based on it's sustainable and green living features below.
Building Type: Apartment
Total Units: 250
Last Updated: Aug. 20, 2025, 1:39 p.m.
All Amenities
- Property
- Business Center
- Clubhouse with Kitchen
- Outdoor Grill and Picnic Area
- 24 Hour On Call Maintenance
- Unit
- Air Conditioner
- Patio or Balcony
- Tile Flooring
- Washer/Dryer
- Washer & Dryer
- Washer & Dryer Hookups
- Air Conditioning
- Kitchen
- Dishwasher
- Disposal
- Microwave
- Refrigerator
- Oven
- Range
- Health & Wellness
- Resort Style Pool
- 24 Hour Fitness Center
- Technology
- Smart Home Technology
- Cable Ready
- Green
- Energy Efficient Appliances
- Recycling
- Pets
- Pet Friendly
- Outdoor Amenities
- Outdoor Fire Pits
- Parking
- Attached Garage
- Detached Garage
- One Car Garage
- Garage Parking
- Attached Garages
- Detached Garages
- Covered Parking
Other Amenities
- Built-In Desk |
- Renovation Renewal Program |
- 1048 SQ FT |
- 11A-FP |
- Digital Thermostat |
- Double Vanity |
- Handicap Accessible |
- Heat |
- Kitchen Island |
- Large Closets |
- Redesigned Interior |
- Tun Shower Combo |
- Walk In Closet |
- Yoga |
- Courtesy Officer |
- Pest Control |
- Car Wash Area |
- Courtyard |
- Coffee Bar |
- Pantry |
- Freezer |
- Ice Maker |
- Heating |
- Property Manager On Site |
- Handicap Accessible |
Available Units
| Floorplan | Beds/Baths | Rent | Track |
|---|---|---|---|
| 11A |
1 Bed/1.0 Bath 652 sf |
$1,383 - $2,528 Available Now |
|
| 11B |
1 Bed/1.0 Bath 762 sf |
$1,323 - $2,993 Available Now |
|
| 11C |
1 Bed/1.0 Bath 840 sf |
$1,473 - $2,643 Available Now |
|
| 22A |
2 Bed/2.0 Bath 965 sf |
$1,538 - $3,073 Available Now |
|
| 22B |
2 Bed/2.0 Bath 1,048 sf |
$1,633 - $3,298 Available Now |
|
| 22C |
2 Bed/2.0 Bath 1,104 sf |
$1,553 - $3,138 Available Now |
|
| 32A |
3 Bed/2.0 Bath 1,327 sf |
$1,803 - $4,283 Available Now |
|
| 32C |
3 Bed/2.0 Bath 1,331 sf |
Ask for Pricing Available Now |
Floorplan Charts
11A
1 Bed/1.0 Bath
652 sf SqFt
11B
1 Bed/1.0 Bath
762 sf SqFt
11C
1 Bed/1.0 Bath
840 sf SqFt
22A
2 Bed/2.0 Bath
965 sf SqFt
22B
2 Bed/2.0 Bath
1,048 sf SqFt
22C
2 Bed/2.0 Bath
1,104 sf SqFt
32A
3 Bed/2.0 Bath
1,327 sf SqFt

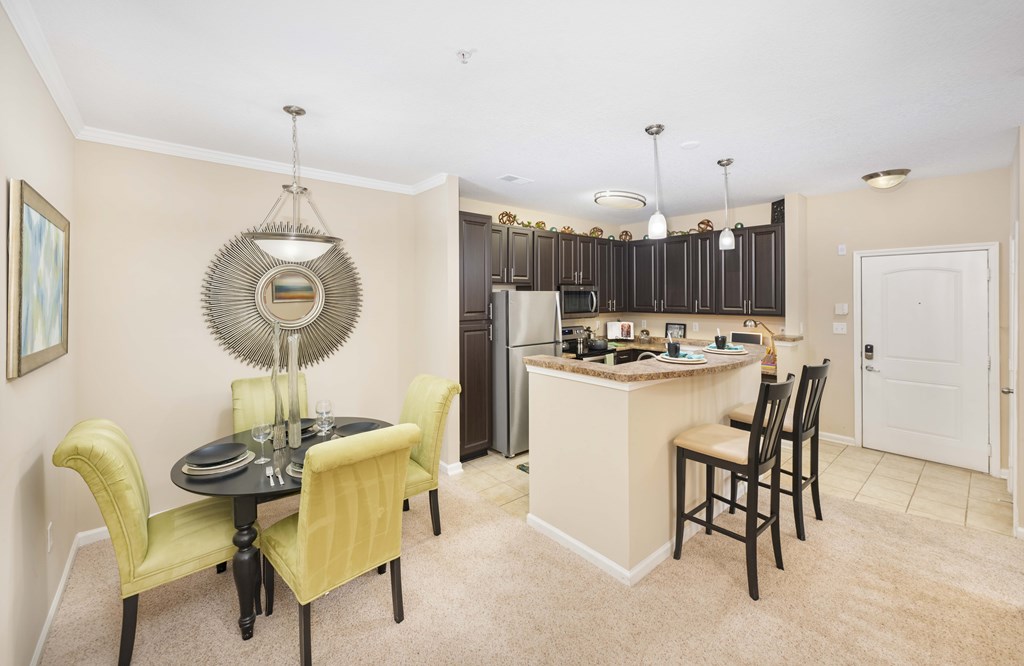
.jpg?width=1024&quality=90)
.jpg?width=1024&quality=90)
.jpg?width=1024&quality=90)
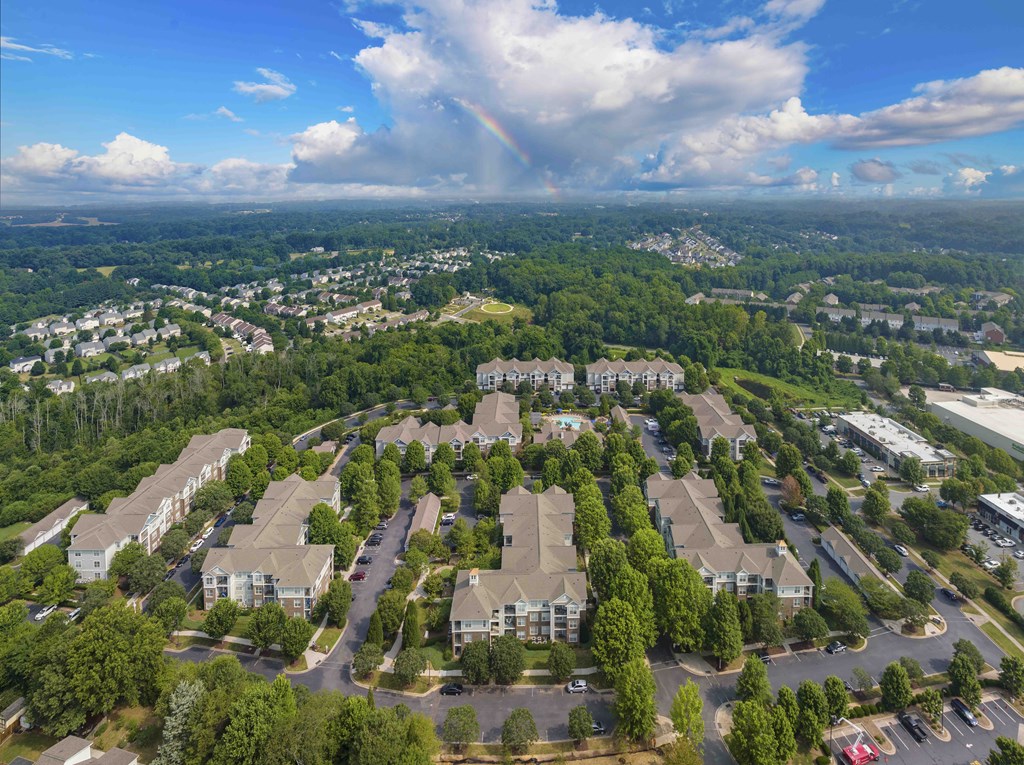



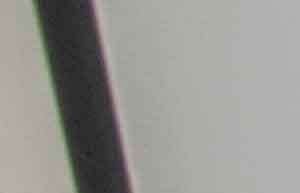&cropxunits=300&cropyunits=193&width=1024&quality=90)
.jpg?width=1024&quality=90)
.jpg?width=1024&quality=90)
.jpg?width=1024&quality=90)


.jpg?width=1024&quality=90)
.jpg?width=1024&quality=90)
&cropxunits=300&cropyunits=233&width=1024&quality=90)
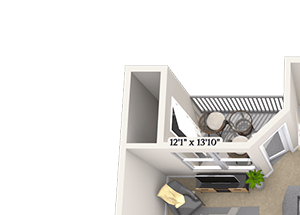&cropxunits=300&cropyunits=215&width=480&quality=90)
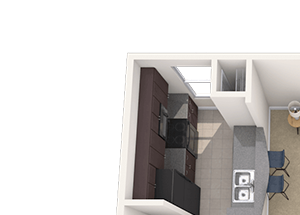&cropxunits=300&cropyunits=215&width=480&quality=90)
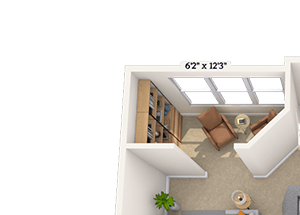&cropxunits=300&cropyunits=215&width=480&quality=90)
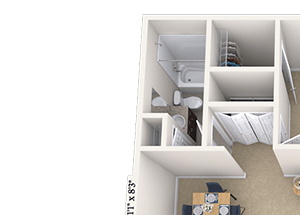&cropxunits=300&cropyunits=215&width=480&quality=90)
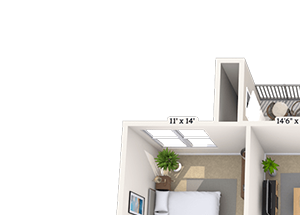&cropxunits=300&cropyunits=215&width=480&quality=90)
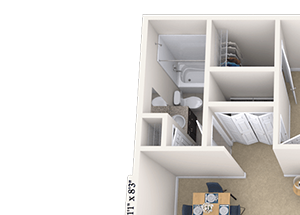&cropxunits=300&cropyunits=215&width=480&quality=90)
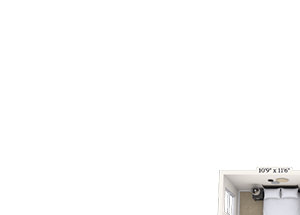&cropxunits=300&cropyunits=215&width=480&quality=90)
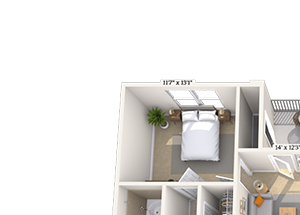&cropxunits=300&cropyunits=215&width=480&quality=90)
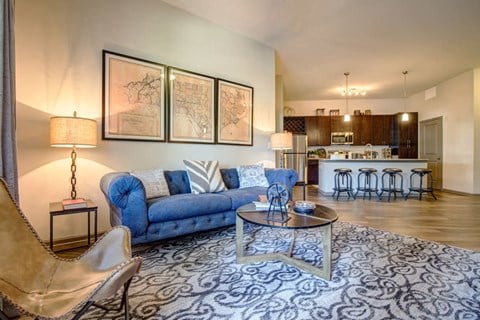

.jpg?width=850&mode=pad&bgcolor=333333&quality=80)