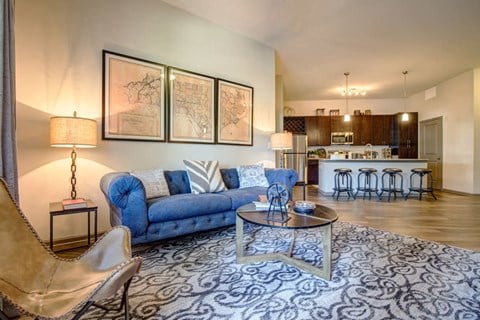Ardmore At Bryton
13035 Ardmore Forest Road, Huntersville, 28078
Text Us: (828) 537-5974Brand new. Luxurious. Peaceful. That’s Ardmore at Bryton Apartments in a few words. Boasting premier amenities, elegant interiors, and five-star services, our Huntersville, NC, apartments create the perfect backdrop for quality living. Add to this the well-connected location, and you'll see why our community is the place to be! The location is another asset. From our Huntersville luxury apartments, hop on I-77 and I-485 to quickly reach NorthStone Country Club, Huntersville Athletic Park, Frankie's Fun Park, and many more recreation spots. Book an appointment today and come by for a personal tour! The amenities we are building will enhance your daily life. There will be a resort-style pool with a sun shelf and fountains, a cybercafé with meeting spaces and a complimentary Starbucks coffee bar, and a game room featuring a billiard table. The 24-hour elite fitness center and yoga room will prove ideal for staying in shape all year round, while the outdoor gas grilling area will become your favorite place for post-workout meals. And because your furry friends also deserve the best, there will be a pet park and spa. That’s not all – an on-site management and maintenance team, valet trash services, and short-term leases are available, too!The interiors of our Huntersville apartments seamlessly blend beauty and functionality. We have open-concept one, two, and three-bedroom residences designed with your needs in mind. Expect nine-foot ceilings, wood-style vinyl floors, large walk-in closets, smart locks, and thermostats. The kitchens feature stainless-steel appliances, brushed nickel finishes, and granite countertops that will inspire your inner chef. Equally charming are the bathrooms showcasing curved curtain rods and rain shower heads. Moreover, an advantage package includes cable, Wi-Fi, valet trash, and pest control. View more Request your own private tour
Key Features
Eco Friendly / Green Living Features:
Energy Efficient Appliances
This property has an EcoScoreTM of 0.5 based on it's sustainable and green living features below.
Building Type: Apartment
Total Units: 288
Last Updated: March 10, 2025, 9:23 a.m.
Telephone: (704) 234-7223
All Amenities
- Property
- On-Site Clubhouse with Resident Lounge and Cozy Fireplace
- Elevator Access in Clubhouse
- Pet-Friendly Community with Pet Park
- On-Site Professional Maintenance Team
- 24-Hour Emergency Maintenance Available
- Community Rewards Program
- Unit
- Wood-Style Vinyl Flooring
- Washer & Dryer Sets Included
- Private Patio or Balcony
- On-Site Clubhouse with Resident Lounge and Cozy Fireplace
- Kitchen
- Luxury Kitchens
- Granite Countertops
- Built-In Microwave
- Health & Wellness
- Resort-Style Swimming Pool with Sun Shelf and Fountains
- 24-Hour Access Elite Fitness Center
- Poolside Gas Grilling Area with Dining Tables
- Technology
- Smart Home Locks & Thermostats
- Ardmore Advantage package includes Cable, WiFi, Valet Trash and Pest Control
- Green
- Stainless Front Energy Efficient Appliances
- Pets
- Pet-Friendly Community with Pet Park
- Pet Spa with Dual Washing Stations and Grooming Table with Dryer
- Outdoor Amenities
- Urban Fire Pit Lounge with Hammocks and Pod Seating
Other Amenities
- BRAND NEW 1, 2 and 3 Bedroom Apartment Homes |
- Espresso Shaker-Style Designer Cabinetry |
- Tile Backsplash |
- Brushed Nickel Finishes |
- Rain Shower Heads |
- Curved Shower Curtain Rods |
- Large Walk-In Closets |
- 9-Foot Ceilings |
- Open Concept Floor Plans |
- Privacy Blinds |
- Voted Best of 2024 Apartment Rental Agency Huntersville NC |
- Desirable Huntersville Location |
- Yoga Room |
- Cyber Café with Meeting Spaces |
- Complimentary Starbucks Coffee Bar |
- Game Room with Billiard Table and Lounge Area |
- 24-Hour Access Indoor Mail Room |
- Car Care Center |
- On-Site Professional Management Team |
- Resident Social Events |
- Short-Term Leases Available |
- Valet Trash Services |
Available Units
| Floorplan | Beds/Baths | Rent | Track |
|---|---|---|---|
| 1X1 |
1 Bed/1.0 Bath 824 sf |
$1,366 - $1,677 |
|
| 2X2A |
2 Bed/2.0 Bath 1 sf |
$1,733 - $2,109 |
|
| 2X2B |
2 Bed/2.0 Bath 1 sf |
$1,833 - $2,220 |
|
| 3X2 |
3 Bed/2.0 Bath 1 sf |
$2,229 - $2,541 |
|
| The Bradford |
3 Bed/2.0 Bath 1 sf |
$1,899 - $2,193 Available Now |
|
| The Greenway |
2 Bed/2.0 Bath 1 sf |
$1,632 - $1,826 Available Now |
|
| The Holbrook |
1 Bed/1.0 Bath 824 sf |
$1,382 - $1,643 Available Now |
|
| The Rosendale |
2 Bed/2.0 Bath 1 sf |
Ask for Pricing Available Now |
Floorplan Charts
The Bradford
3 Bed/2.0 Bath
1 sf SqFt
The Greenway
2 Bed/2.0 Bath
1 sf SqFt
The Holbrook
1 Bed/1.0 Bath
824 sf SqFt
The Rosendale
2 Bed/2.0 Bath
1 sf SqFt














.jpg?width=1024&quality=90)
.jpg?width=1024&quality=90)















