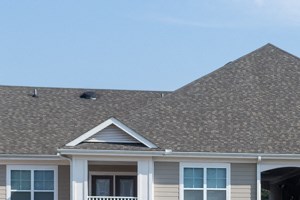29 North
112 29th Ave Dr NW, Hickory, NC 28601
29 North Apartments features 101 apartments in peaceful, desirable Northwest Hickory. 29 North Apartments features one, two and three bedroom apartment homes ranging from 715-square-feet to 1,308-square-feet. Amenities include a fitness center featuring towel and water service, cardio deck, and strength resistance equipment overlooking the sun deck and pool lounge area. The sun and lounge area includes a saltwater pool, two grilling stations, a hammock garden, cozy fire pit, a multi-speaker audio system and a convenient "Bark Park". Inside, the clubhouse lounge has designated spaces for residents to work, wifi access, request concierge services, attend functions and gatherings, and enjoy a refreshing beverage or snack while watching any one of the HD TV's. 29 North is managed by MyNiche Apartments View more Request your own private tour
Key Features
Eco Friendly / Green Living Features:
Recycling
This property has an EcoScoreTM of 1 based on it's sustainable and green living features below.
Building Type: Apartment
Total Units: 102
Last Updated: March 8, 2025, 7:11 p.m.
Telephone: (828) 578-6555
All Amenities
- Property
- 36 Storage Climate Controlled Storage Rooms
- Lockable Storage Closets
- BBQ/Picnic Area
- Clubhouse
- On-Site Maintenance
- On-Site Management
- Unit
- Upgraded Lighting with Ceiling Fans
- Central Air Conditioner
- Carpeting
- W/D Hookup
- Kitchen
- Modern Kitchens with Islands and Raised Bar Tops
- Microwave Included
- Refrigerator Included
- Dishwasher
- Disposal
- Health & Wellness
- Exercise Room with State Of The Art Fitness Center
- Free Weights
- Large Pool Set In A Private Courtyard
- Technology
- Cable/Internet Ready
- Green
- Recycling
- Outdoor Amenities
- FIre Pit
- BBQ/Picnic Area
- Parking
- Covered Porches
- Ample Parking
- Garages Available
Other Amenities
- 9’ Ceilings |
- Washer Dryer Closets |
- Large Windows |
- Efficient Appliances |
- Electronic Thermostat |
- View |
- Wheelchair Access |
- Hammock Garden |
- Bark Park |
- Access Controlled Club Area |
- Package Receiving |
Available Units
| Floorplan | Beds/Baths | Rent | Track |
|---|---|---|---|
| The Broyhill |
1 Bed/1.0 Bath 715 sf |
$1,300 - $1,527 |
|
| The Catawba |
2 Bed/2.0 Bath 1 sf |
$1,286 - $1,500 |
|
| The Grove |
2 Bed/2.0 Bath 1 sf |
$1,407 - $1,663 |
|
| The Viewmont |
3 Bed/2.0 Bath 1 sf |
$1,421 - $1,680 |
Floorplan Charts
The Broyhill
1 Bed/1.0 Bath
715 sf SqFt
The Catawba
2 Bed/2.0 Bath
1 sf SqFt



.jpg?width=1024&quality=90)
.jpg?width=1024&quality=90)

.jpg?width=1024&quality=90)


&cropxunits=300&cropyunits=200&width=1024&quality=90)
.jpg?width=1024&quality=90)

.jpg?width=1024&quality=90)





&cropxunits=300&cropyunits=200&width=1024&quality=90)












