Mission Triangle Point
600 Discovery Way, Durham, NC 27703
Live Luxury Welcome home to The Avenues at RTP located in the heart of the Durhams Research Triangle Park neighborhood! Designed with you in mind, The Avenues at RTP features spacious 1-, 2-, and 3-bedroom floor plans with a special take on timeless and modern charm. With clean and uninterrupted layouts, this open-concept living experience offers well-equipped kitchens, spacious walk-in closets, and private patios. We're also near RDU International Airport, Brier Creek, and Streets at Southpoint. Call today to make The Avenues at RTP your new home! View more Request your own private tour
Key Features
Eco Friendly / Green Living Features:
Currently there are no featured eco-amenities or green living/sustainability features at this property.
Building Type: Apartment
Total Units: 224
Last Updated: March 10, 2025, 1:46 a.m.
Telephone: (919) 367-1845
All Amenities
- Property
- Additional Storage
- Newly Renovated Clubhouse
- On-Site Professional Maintenance
- Clubhouse with Coffee Bar
- Business Center
- Pet-Friendly Community
- Unit
- Private Patio or Balcony
- Ceiling Fans
- Washer and Dryer Connections
- Washer/Dryer Included*
- Wood-Style Flooring*
- Kitchen
- Granite-Style Countertops*
- White Kitchens*
- Health & Wellness
- Swimming Pool
- Playground
- 24-Hour Fitness Center
- Basketball Court
- Technology
- Wi-Fi in Common Areas
- Super-Fast 400mbps Internet & 250 Cable Channels Included
Other Amenities
- Corporate All-Inclusive Apartments Available* |
- Brushed Nickel Fixtures and Finishes* |
- Linen Closets |
- Subway Tile Backsplashes* |
- Walk-In Closets |
- Now Offering RentPlus! |
- All Surface Sports Court |
- Resident Package Receiving |
- On-Site Professional Management |
- Bark Park |
- Outdoor Grill Area |
- On-Site Laundry Facilities |
- Valet Trash Service |
- Resident Social Events |
- Parcel Pending Lockers |
Available Units
| Floorplan | Beds/Baths | Rent | Track |
|---|---|---|---|
| A1 |
1 Bed/1.0 Bath 730 sf |
$1,074 - $1,708 |
|
| A1R |
1 Bed/1.0 Bath 730 sf |
$1,175 - $2,048 |
|
| B1 |
2 Bed/2.0 Bath 960 sf |
Ask for Pricing |
|
| B1R |
2 Bed/2.0 Bath 960 sf |
$1,169 - $2,424 |
|
| B2 |
2 Bed/2.0 Bath 960 sf |
Ask for Pricing |
|
| B2R |
2 Bed/2.0 Bath 960 sf |
$1,172 - $1,677 |
|
| B3 |
2 Bed/2.0 Bath 975 sf |
Ask for Pricing |
|
| B3R |
2 Bed/2.0 Bath 975 sf |
$1,194 - $2,471 |
|
| C1 |
3 Bed/2.0 Bath 1 sf |
$1,543 - $4,007 |
|
| C1R |
3 Bed/2.0 Bath 1 sf |
Ask for Pricing |
Floorplan Charts
A1
1 Bed/1.0 Bath
730 sf SqFt
A1R
1 Bed/1.0 Bath
730 sf SqFt
B1
2 Bed/2.0 Bath
960 sf SqFt
B1R
2 Bed/2.0 Bath
960 sf SqFt
B2
2 Bed/2.0 Bath
960 sf SqFt
B2R
2 Bed/2.0 Bath
960 sf SqFt
B3
2 Bed/2.0 Bath
975 sf SqFt
B3R
2 Bed/2.0 Bath
975 sf SqFt
C1
3 Bed/2.0 Bath
1 sf SqFt
C1R
3 Bed/2.0 Bath
1 sf SqFt



































(1).jpg?width=1024&quality=90)


.jpg?width=480&quality=90)
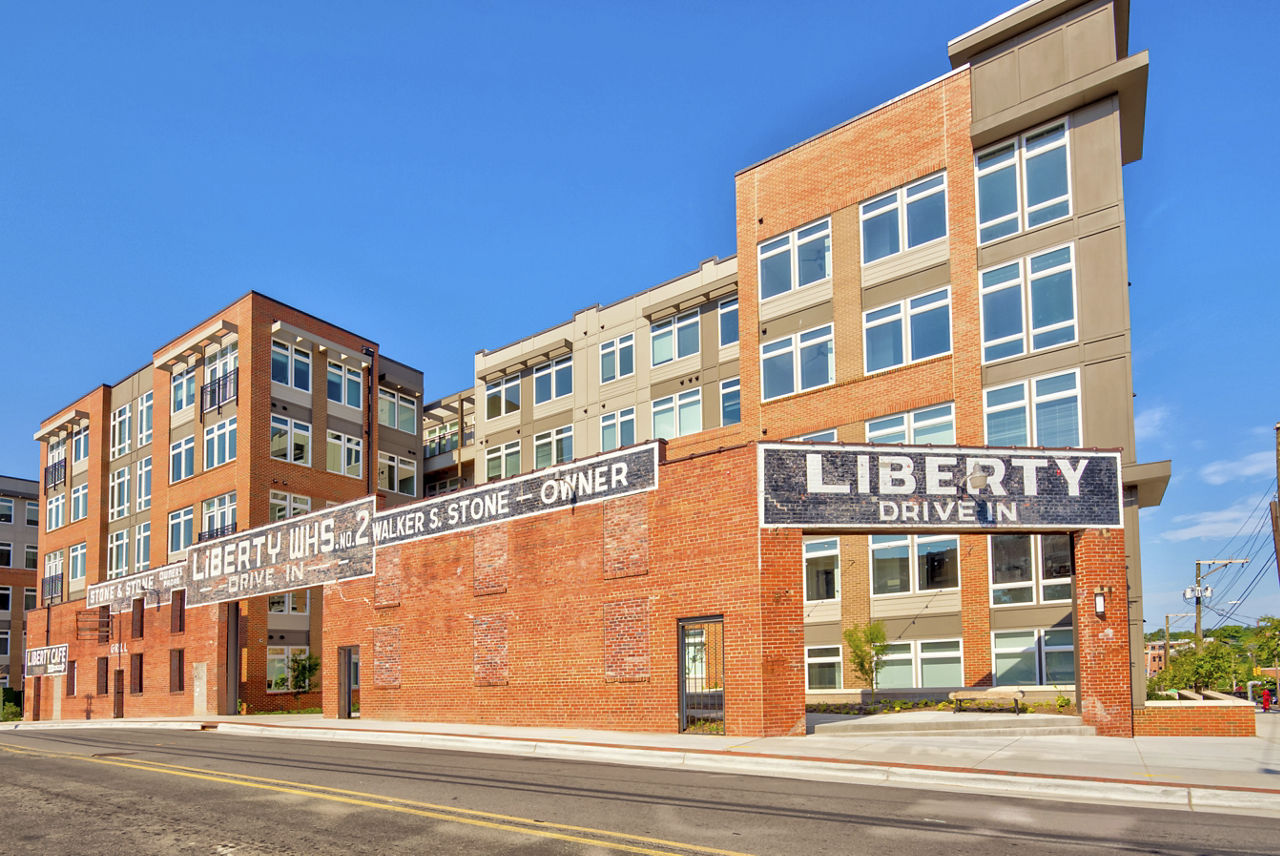

_December2024_LowRes.jpg?width=480&quality=90)
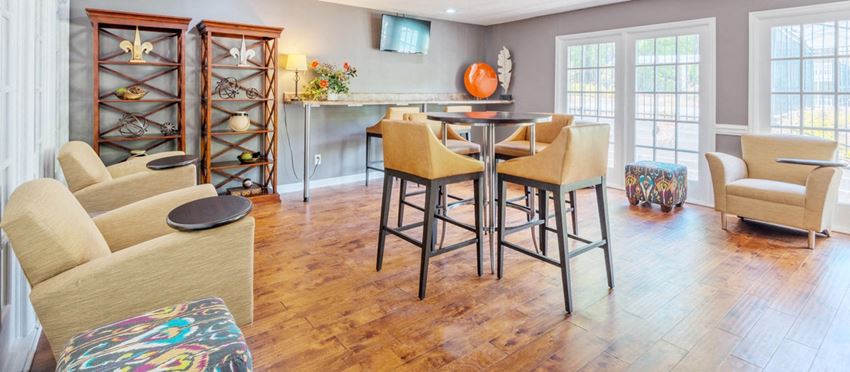
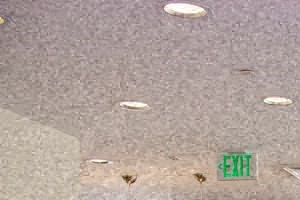&cropxunits=300&cropyunits=200&width=1024&quality=90)



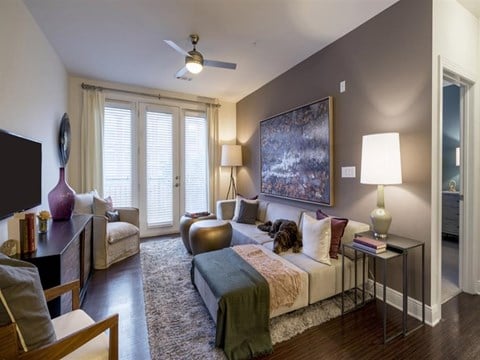
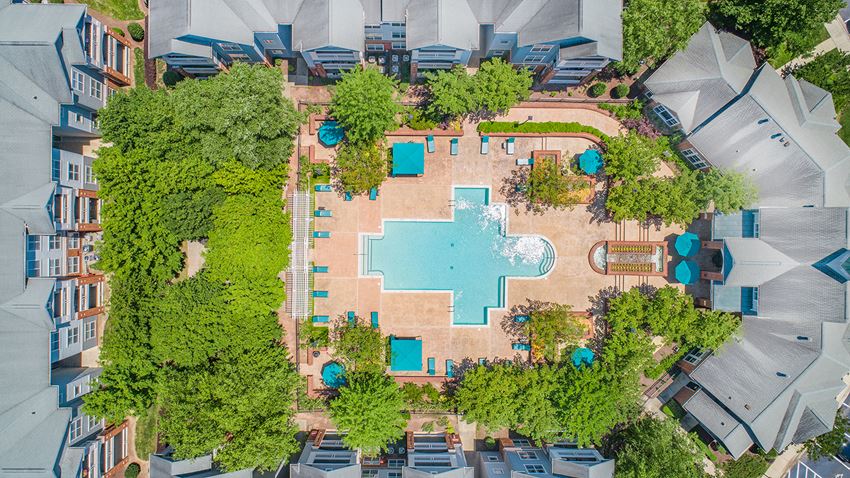
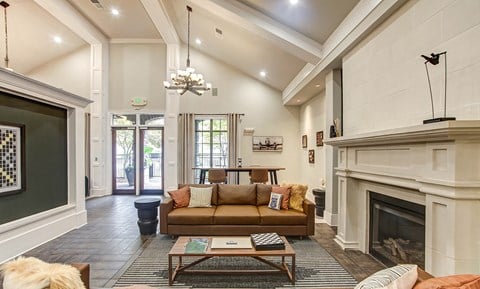

.jpg?width=1024&quality=90)

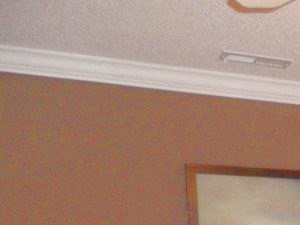&cropxunits=300&cropyunits=225&width=1024&quality=90)
