Lofts At Lakeview Apartments
2616 Erwin Rd, Durham, NC 27705
Lofts at Lakeview Apartments is a modern, pet-friendly apartment community in Durham, NC right near Duke University and Duke University Medical Center. We offer studio, 1-bedroom and 2-bedroom luxury apartments for rent with an impressive selection of features, including expansive open floor plans, extra-large walk-in closets, full-sized washer/dryers, black-on-black appliances, built-in wine racks and more! Whether you're looking to relax or stay active, our community amenities have it all: two resort-style pools with Wi-Fi, a 24/7 fitness club, an aerobics studio with spin bikes and classes, an outdoor fireplace and poolside grills, a private movie screening theater and more. Lofts at Lakeview Apartments is situated in the heart of a lively, urban environment. Residents have convenient, easy access to shopping, dining and entertainment at Brightleaf Square and Northgate Mall. We are in proximity to major employers and schools such as Duke University, Duke University Medical Center, NCCU and Research Triangle Park, as well as I-85, 15-501 and the Durham Freeway, connecting to downtown Durham and the greater Durham-Raleigh area. Contact us today to see what's available! Call us: (919) 382-8184 / Email us: loftsatlakeview@sentinelcorp.com Or stop by: 2616 Erwin Rd, Durham, NC 27705 View more Request your own private tour
Key Features
Eco Friendly / Green Living Features:
Electric Car Chargers
This property has an EcoScoreTM of 1 based on it's sustainable and green living features below.
Building Type: Apartment
Total Units: 352
Last Updated: March 24, 2025, 4:41 a.m.
All Amenities
- Property
- Clubhouse
- Two conference rooms
- Unit
- Ceiling fan with light
- Full-sized washer/dryers
- Luxurious hardwood flooring with slate in kitchen and bath*
- Outdoor fireplace and poolside grills
- Kitchen
- Black-on-black appliances including side-by-side refrigerator, microwave, dishwasher and range
- Granite slab countertops
- Health & Wellness
- Two resort-style pools with Wi-Fi
- Aerobics studio with spin bikes and classes
- Outdoor fireplace and poolside grills
- Technology
- Two resort-style pools with Wi-Fi
- Internet café
- Green
- EV charging station
- Parking
- Controlled-access garage with same-level parking available
Other Amenities
- Built-in wine racks |
- Contemporary track lighting |
- Designer color accent walls |
- Expansive and open floor plans |
- Exposed spiral ductwork |
- Extra large walk-in closets |
- Framed glass bathroom mirrors |
- Lofty 10-foot and 11-foot ceilings throughout |
- Maple Spice cabinetry |
- Porcelain ceramic tile shower and tub surrounds |
- Dark walnut stained concrete floors* |
- Frameless glass shower doors* |
- Oversized oval bathtubs* |
- 24/7 fitness club |
- Private movie screening theater with reclining leather seats |
- Media room |
- Weekly social events |
- Coffee and tea bar |
- Electronic parcel locker system |
Available Units
| Floorplan | Beds/Baths | Rent | Track |
|---|---|---|---|
| A1 (Floor Plan A - studio) |
0 Bed/1.0 Bath 685 sf |
Call for Details Available Now |
|
| A10 (Floor Plan E) |
1 Bed/1.0 Bath 976 sf |
Call for Details Available Now |
|
| A11 (Floor Plan F) |
1 Bed/1.0 Bath 988 sf |
Call for Details Available Now |
|
| A12 (Floor Plan D) |
1 Bed/1.0 Bath 1 sf |
Call for Details Available Now |
|
| A13 (Floor Plan E) |
1 Bed/1.0 Bath 1 sf |
Call for Details Available Now |
|
| A14 (Floor Plan G) |
1 Bed/1.0 Bath 1 sf |
Call for Details Available Now |
|
| A15 (Floor Plan H) |
1 Bed/1.0 Bath 1 sf |
Call for Details Available Now |
|
| A2 (Floor Plan A - studio) |
0 Bed/1.0 Bath 718 sf |
Call for Details Available Now |
|
| A3 (Floor Plan A - studio) |
0 Bed/1.0 Bath 729 sf |
Call for Details Available Now |
|
| A4 (Floor Plan B) |
1 Bed/1.0 Bath 747 sf |
Call for Details Available Now |
|
| A5 (Floor Plan B) |
1 Bed/1.0 Bath 804 sf |
Call for Details Available Now |
|
| A6 (Floor Plan C) |
1 Bed/1.0 Bath 911 sf |
Call for Details Available Now |
|
| A7 (Floor Plan D) |
1 Bed/1.0 Bath 925 sf |
Call for Details Available Now |
|
| A8 (Floor Plan D) |
1 Bed/1.0 Bath 935 sf |
Call for Details Available Now |
|
| A9 (Floor Plan D) |
1 Bed/1.0 Bath 942 sf |
Call for Details Available Now |
|
| B1 (Floor Plan I) |
2 Bed/2.0 Bath 1 sf |
Call for Details Available Now |
|
| B10 (Floor Plan N) |
2 Bed/2.0 Bath 1 sf |
Call for Details Available Now |
|
| B11 (Floor Plan Q) |
2 Bed/2.0 Bath 1 sf |
Call for Details Available Now |
|
| B12 (Floor Plan Q) |
2 Bed/2.0 Bath 1 sf |
Call for Details Available Now |
|
| B13 (Floor Plan R) |
2 Bed/2.0 Bath 1 sf |
Call for Details Available Now |
|
| B2 (Floor Plan I) |
2 Bed/2.0 Bath 1 sf |
Call for Details Available Now |
|
| B3 (Floor Plan J) |
2 Bed/2.0 Bath 1 sf |
Call for Details Available Now |
|
| B4 (Floor Plan K) |
2 Bed/2.0 Bath 1 sf |
Call for Details Available Now |
|
| B5 (Floor Plan L) |
2 Bed/2.0 Bath 1 sf |
Call for Details Available Now |
|
| B6 (Floor Plan M) |
2 Bed/2.0 Bath 1 sf |
Call for Details Available Now |
|
| B7 (Floor Plan N) |
2 Bed/2.0 Bath 1 sf |
Call for Details Available Now |
|
| B8 (Floor Plan O) |
2 Bed/2.0 Bath 1 sf |
Call for Details Available Now |
|
| B9 (Floor Plan P) |
2 Bed/2.0 Bath 1 sf |
Call for Details Available Now |
Floorplan Charts
A1 (Floor Plan A - studio)
0 Bed/1.0 Bath
685 sf SqFt
A10 (Floor Plan E)
1 Bed/1.0 Bath
976 sf SqFt
A11 (Floor Plan F)
1 Bed/1.0 Bath
988 sf SqFt
A12 (Floor Plan D)
1 Bed/1.0 Bath
1 sf SqFt
A13 (Floor Plan E)
1 Bed/1.0 Bath
1 sf SqFt
A14 (Floor Plan G)
1 Bed/1.0 Bath
1 sf SqFt
A15 (Floor Plan H)
1 Bed/1.0 Bath
1 sf SqFt
A2 (Floor Plan A - studio)
0 Bed/1.0 Bath
718 sf SqFt
A3 (Floor Plan A - studio)
0 Bed/1.0 Bath
729 sf SqFt
A4 (Floor Plan B)
1 Bed/1.0 Bath
747 sf SqFt
A5 (Floor Plan B)
1 Bed/1.0 Bath
804 sf SqFt
A6 (Floor Plan C)
1 Bed/1.0 Bath
911 sf SqFt
A7 (Floor Plan D)
1 Bed/1.0 Bath
925 sf SqFt
A8 (Floor Plan D)
1 Bed/1.0 Bath
935 sf SqFt
A9 (Floor Plan D)
1 Bed/1.0 Bath
942 sf SqFt
B1 (Floor Plan I)
2 Bed/2.0 Bath
1 sf SqFt
B10 (Floor Plan N)
2 Bed/2.0 Bath
1 sf SqFt
B11 (Floor Plan Q)
2 Bed/2.0 Bath
1 sf SqFt
B12 (Floor Plan Q)
2 Bed/2.0 Bath
1 sf SqFt
B13 (Floor Plan R)
2 Bed/2.0 Bath
1 sf SqFt
B2 (Floor Plan I)
2 Bed/2.0 Bath
1 sf SqFt
B3 (Floor Plan J)
2 Bed/2.0 Bath
1 sf SqFt
B4 (Floor Plan K)
2 Bed/2.0 Bath
1 sf SqFt
B5 (Floor Plan L)
2 Bed/2.0 Bath
1 sf SqFt
B6 (Floor Plan M)
2 Bed/2.0 Bath
1 sf SqFt
B7 (Floor Plan N)
2 Bed/2.0 Bath
1 sf SqFt
B8 (Floor Plan O)
2 Bed/2.0 Bath
1 sf SqFt
B9 (Floor Plan P)
2 Bed/2.0 Bath
1 sf SqFt
.jpg?crop=(0,0,300,200)&cropxunits=300&cropyunits=200&width=1024&quality=90)
.jpg?crop=(0,0,300,200)&cropxunits=300&cropyunits=200&width=1024&quality=90)
.jpg?crop=(0,0,300,200)&cropxunits=300&cropyunits=200&width=1024&quality=90)
.jpg?crop=(0,0,300,200)&cropxunits=300&cropyunits=200&width=1024&quality=90)
.jpg?crop=(0,0,300,200)&cropxunits=300&cropyunits=200&width=1024&quality=90)
.jpg?crop=(0,0,300,200)&cropxunits=300&cropyunits=200&width=1024&quality=90)
.jpg?crop=(0,0,300,200)&cropxunits=300&cropyunits=200&width=1024&quality=90)
.jpg?crop=(0,0,300,200)&cropxunits=300&cropyunits=200&width=1024&quality=90)
.jpg?crop=(0,0,300,200)&cropxunits=300&cropyunits=200&width=1024&quality=90)
.jpg?crop=(0,0,300,200)&cropxunits=300&cropyunits=200&width=1024&quality=90)
.jpg?crop=(0,0,300,200)&cropxunits=300&cropyunits=200&width=1024&quality=90)
.jpg?crop=(0,0,300,200)&cropxunits=300&cropyunits=200&width=1024&quality=90)
.jpg?width=480&quality=90)
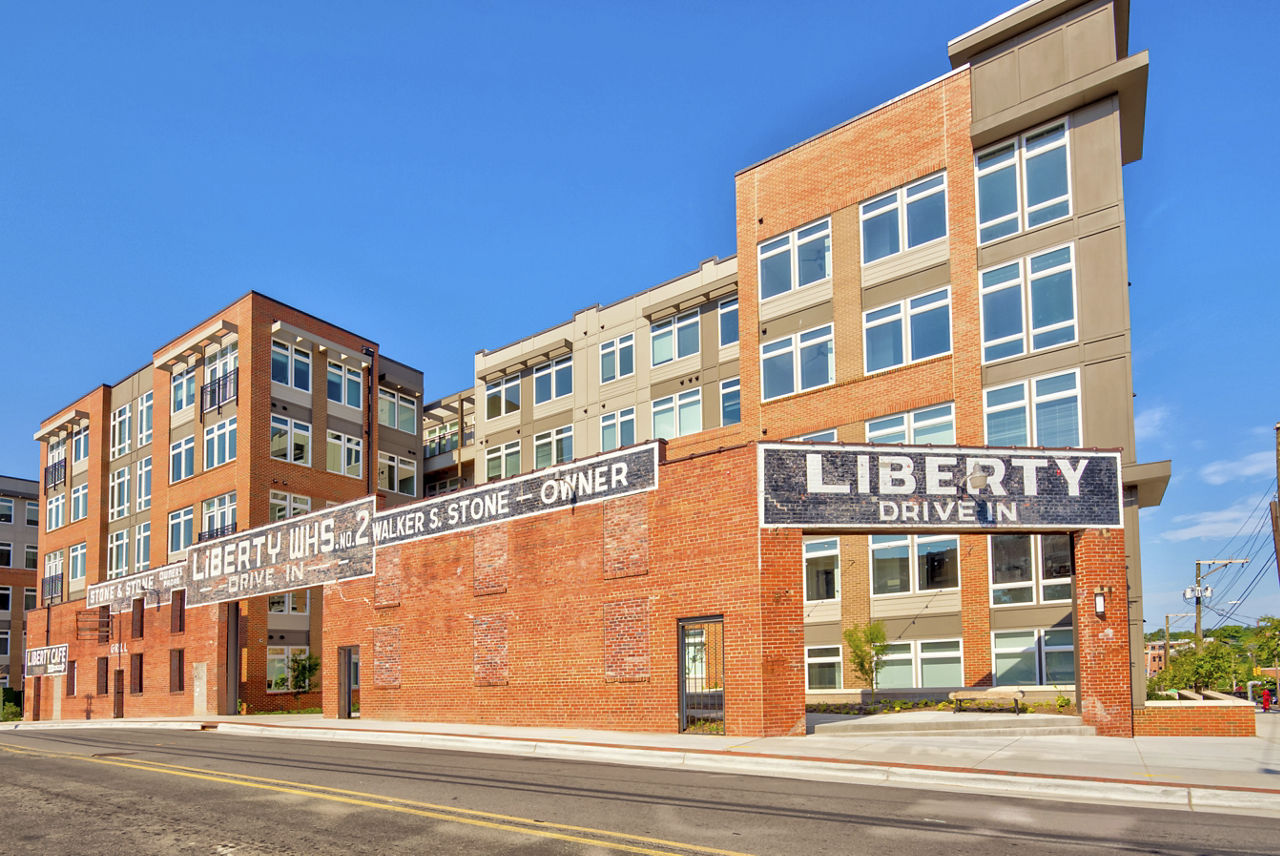

_December2024_LowRes.jpg?width=1024&quality=90)
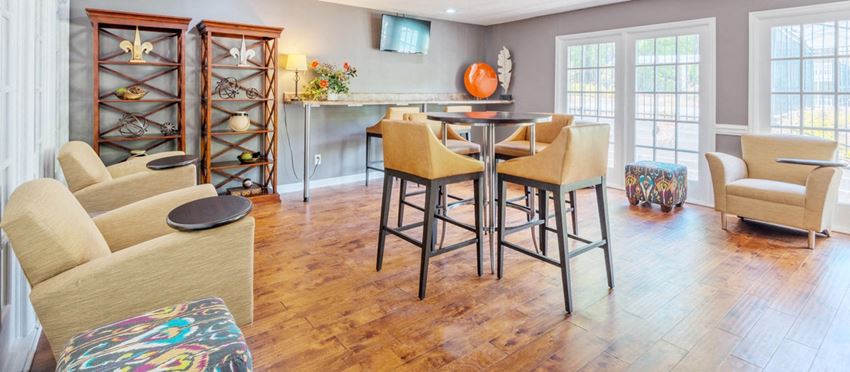
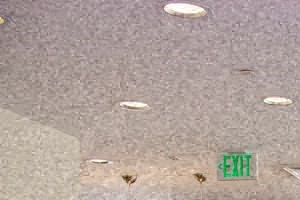&cropxunits=300&cropyunits=200&width=480&quality=90)




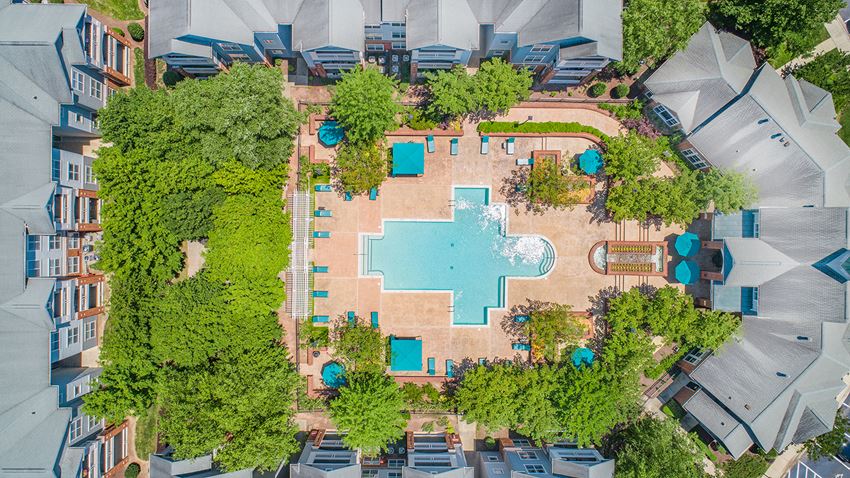
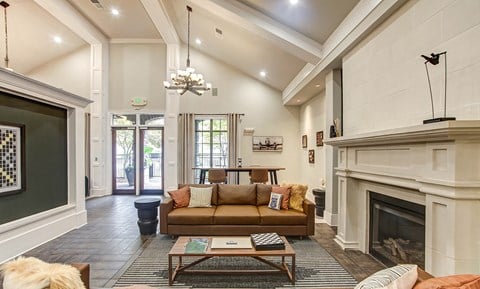

.jpg?width=1024&quality=90)

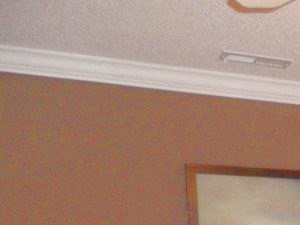&cropxunits=300&cropyunits=225&width=1024&quality=90)
