Clairmont At Hillandale
2901 Bertland Avenue, Durham, Nc 27705
Moving soon? We’re move in READY! Click for availabilityLocated in the heart of Durham, Clairmont at Hillandale offers 1, 2 and 3 bedroom apartments with spacious floor plans, large patios and plenty of storage. Come home to the resort-style pool, 24-hour fitness center, playground and more amenities! Live near Duke University, Duke Medical Center, downtown Durham and so much more, with the Durham Freeway and I-85 minutes away! Come discover why Clairmont at Hillandale is what you've been searching for! Managed by KPM Carolinas LLC. Apartment availability is updated daily. View more Request your own private tour
Key Features
Eco Friendly / Green Living Features:
Recycling
This property has an EcoScoreTM of 1 based on it's sustainable and green living features below.
Building Type: Apartment
Total Units: 240
Last Updated: July 13, 2025, 9:02 a.m.
All Amenities
- Property
- Outside storage closet
- Luxurious, gated community
- Community clubhouse
- Business center with Wi-Fi
- Community activities for residents
- On-site management
- 24-hour emergency maintenance
- Unit
- Full-size washer & dryer
- Living room ceiling fan
- Large deck or patio
- Patio/Balcony
- Kitchen
- Dishwasher
- Microwave
- Space-saver microwave
- Refrigerator with icemaker
- Granite countertops available
- Stainless steel appliances available
- Health & Wellness
- Resort-style pool
- 24-hour fitness center with yoga area
- Free weights
- Playground
- Technology
- Business center with Wi-Fi
- Green
- Recycling
- Parking
- Attached & detached garages available
Other Amenities
- Designer kitchen with custom 42 |
- Kitchen pantry |
- Black kitchen appliances |
- Separate dining area in select homes |
- Crown molding & plantation blinds |
- Built-in computer desk in select homes |
- Built-in bookshelves in select homes |
- 9-foot ceilings |
- Large walk-in closets |
- Linen closet |
- Garden tubs in select homes |
- Gazebo with grilling stations |
- Billiard room |
- Movie theater |
- Online rent payments |
- Amazon HUB lockers for package receiving |
Available Units
| Floorplan | Beds/Baths | Rent | Track |
|---|---|---|---|
| A1 floor plan |
1 Bed/1.0 Bath 744 sf |
$1,470 - $1,610 Available Now |
|
| A1-N floor plan |
1 Bed/1.0 Bath 784 sf |
Ask for Pricing Available Now |
|
| A1N-M floor plan |
1 Bed/1.0 Bath 784 sf |
Ask for Pricing Available Now |
|
| A2 floor plan |
1 Bed/1.0 Bath 797 sf |
Ask for Pricing Available Now |
|
| A3 floor plan |
1 Bed/1.0 Bath 871 sf |
$1,605 - $1,755 Available Now |
|
| B1 (modified ADA floor plan) |
2 Bed/2.0 Bath 1,141 sf |
Ask for Pricing Available Now |
|
| B1 floor plan |
2 Bed/2.0 Bath 1,141 sf |
$1,525 - $2,070 Available Now |
|
| B1-N |
2 Bed/2.0 Bath 1,166 sf |
$1,590 - $2,015 Available Now |
|
| B1N-M |
2 Bed/2.0 Bath 1,166 sf |
Ask for Pricing Available Now |
|
| B2 floor plan |
2 Bed/2.0 Bath 1,236 sf |
$1,570 - $2,185 Available Now |
|
| B2N |
2 Bed/2.0 Bath 1,174 sf |
Ask for Pricing Available Now |
|
| C1 (modified ADA floor plan) |
3 Bed/2.0 Bath 1,365 sf |
Ask for Pricing Available Now |
|
| C1 floor plan |
3 Bed/2.0 Bath 1,365 sf |
$1,720 - $2,295 Available Now |
|
| Wait List Unit |
1 Bed/1.0 Bath 0 sf |
Ask for Pricing Available Now |
Floorplan Charts
A1 floor plan
1 Bed/1.0 Bath
744 sf SqFt
A1-N floor plan
1 Bed/1.0 Bath
784 sf SqFt
A1N-M floor plan
1 Bed/1.0 Bath
784 sf SqFt
A2 floor plan
1 Bed/1.0 Bath
797 sf SqFt
A3 floor plan
1 Bed/1.0 Bath
871 sf SqFt
B1 (modified ADA floor plan)
2 Bed/2.0 Bath
1,141 sf SqFt
B1 floor plan
2 Bed/2.0 Bath
1,141 sf SqFt
B1-N
2 Bed/2.0 Bath
1,166 sf SqFt
B1N-M
2 Bed/2.0 Bath
1,166 sf SqFt
B2 floor plan
2 Bed/2.0 Bath
1,236 sf SqFt
B2N
2 Bed/2.0 Bath
1,174 sf SqFt
C1 (modified ADA floor plan)
3 Bed/2.0 Bath
1,365 sf SqFt
C1 floor plan
3 Bed/2.0 Bath
1,365 sf SqFt
Wait List Unit
1 Bed/1.0 Bath
0 sf SqFt

&cropxunits=300&cropyunits=199&width=1024&quality=90)
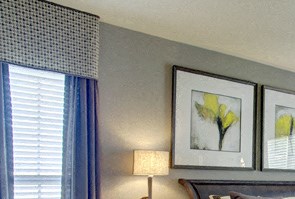&cropxunits=300&cropyunits=199&width=1024&quality=90)
.jpg?crop=(0,0,295,199)&cropxunits=300&cropyunits=199&width=1024&quality=90)
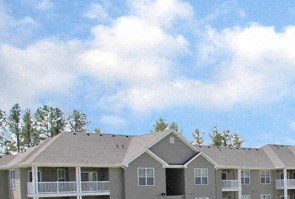&cropxunits=300&cropyunits=199&width=1024&quality=90)

.jpg?crop=(0,0,297,199)&cropxunits=300&cropyunits=199&width=1024&quality=90)
.jpg?crop=(0,0,296,198)&cropxunits=300&cropyunits=199&width=1024&quality=90)
&cropxunits=300&cropyunits=199&width=1024&quality=90)

.jpg?crop=(0,0,298,199)&cropxunits=300&cropyunits=199&width=1024&quality=90)

&cropxunits=300&cropyunits=199&width=1024&quality=90)
&cropxunits=300&cropyunits=199&width=1024&quality=90)
&cropxunits=300&cropyunits=199&width=1024&quality=90)
&cropxunits=300&cropyunits=199&width=1024&quality=90)
&cropxunits=300&cropyunits=199&width=1024&quality=90)
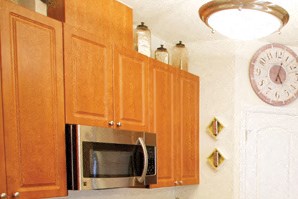&cropxunits=300&cropyunits=199&width=1024&quality=90)
&cropxunits=300&cropyunits=199&width=1024&quality=90)
&cropxunits=300&cropyunits=199&width=1024&quality=90)
&cropxunits=300&cropyunits=199&width=1024&quality=90)
&cropxunits=300&cropyunits=199&width=1024&quality=90)
&cropxunits=300&cropyunits=199&width=1024&quality=90)
.jpg?width=1024&quality=90)
.jpg?width=1024&quality=90)














.jpg?width=1024&quality=90)
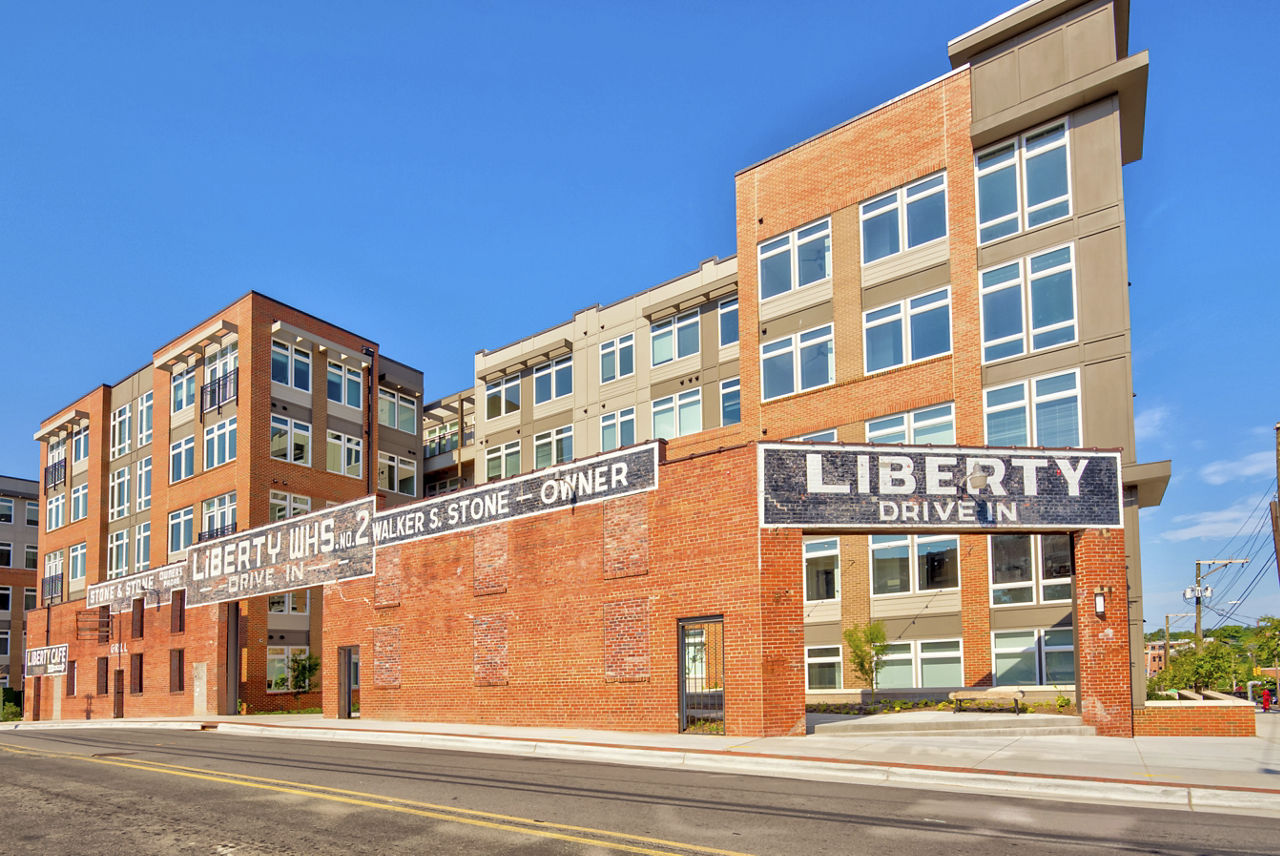

_December2024_LowRes.jpg?width=1024&quality=90)
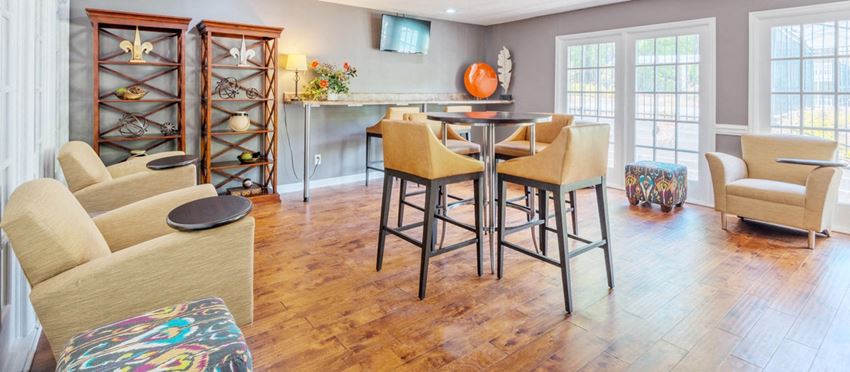
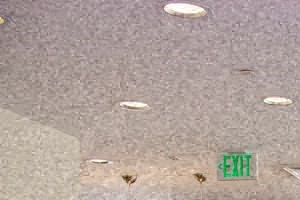&cropxunits=300&cropyunits=200&width=1024&quality=90)



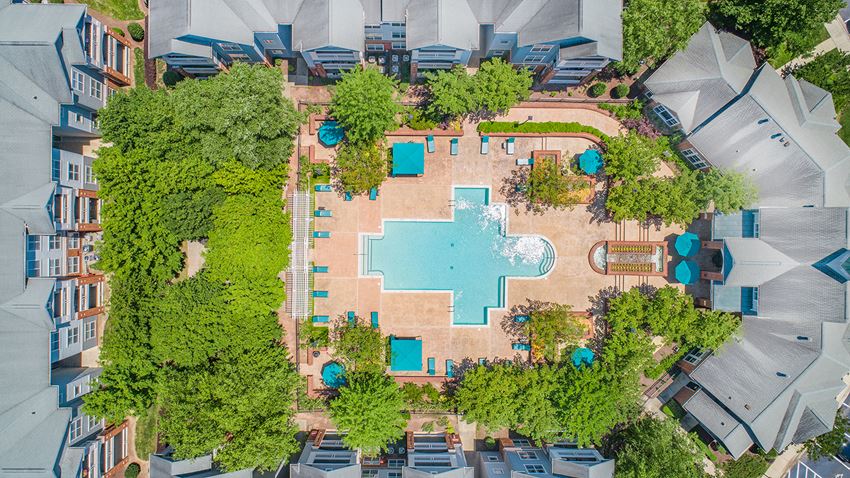



.jpg?width=1024&quality=90)

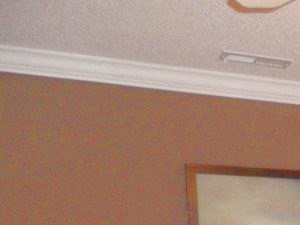&cropxunits=300&cropyunits=225&width=1024&quality=90)
