Berkshire Main Street
704 15th Street, Durham, NC 27705
Studio, 1, 2 and 3 Bedroom Apartments near Duke University Welcome to Berkshire Main Street, a perfect blend of historic architecture and modern-day amenities. Residents enjoy unique interior finishes with eco-friendly touches, attractive details, and superior quality. If you are looking for a luxury apartment for rent near Duke, look no further than Berkshire Main Street near downtown Durham. View more Request your own private tour
Key Features
Eco Friendly / Green Living Features:
EV Car Chargers
This property has an EcoScoreTM of 1 based on it's sustainable and green living features below.
Building Type: Apartment
Total Units: 208
Last Updated: July 5, 2025, 2:31 a.m.
All Amenities
- Property
- Private, Beautifully Designed Conference Room
- Executive Business Center
- Easy Access Bike Storage
- Electronic, Gated Parking
- Unit
- Washer & Dryer in each home
- Custom Wood-Inspired Plank Flooring
- Kitchen
- Gourmet Kitchens Featuring GE Stainless Steel Appliances
- Granite Countertops
- Health & Wellness
- Salt-Water Pool with Cabana Lounging Areas
- Fully Loaded Fitness Center with WELLBEATS Personal Training System
- Easy Access Bike Storage
- 100% Smoke Free
- Green
- Electric Vehicle Charging
- Pets
- Off-leash Dog Park
- Pet Spa and Grooming Lounge
- Parking
- Electronic, Gated Parking
Other Amenities
- Tall 10' Ceilings in most residences |
- Spacious, Open-Concept Floor Plans |
- 10-Foot Ceilings (in most residences) |
- 42-Inch Designer Cabinetry and Tile Backsplash |
- Expansive Walk-in Closets |
- Hardware, Lighting, and Fixtures in 2 Custom Options, Satin Nickel and Antique Bronze |
- Sustainable living – NGBS® Bronze Certified Property |
- Rooftop Mezzanine |
- Resident Parlor |
- Private Offices/Study Nooks |
- Gourmet Entertaining and Catering Kitchen |
- Gourmet Coffee Bar |
- Flex Studio for Yoga |
- Outdoor Courtyard with Fireside Retreat and Ample Comfortable Lounging |
- Outdoor Kitchen and Grilling Area |
- Leaseholders must be 21 years or older; families with children under 18 are welcome |
Available Units
| Floorplan | Beds/Baths | Rent | Track |
|---|---|---|---|
| Ballantyne |
2 Bed/2.0 Bath 1,331 sf |
Ask for Pricing Available Now |
|
| Biltmore |
1 Bed/1.0 Bath 749 sf |
$1,552 Available Now |
|
| Biltmore Loft |
1 Bed/1.0 Bath 883 sf |
Ask for Pricing Available Now |
|
| Duke Washington |
2 Bed/2.0 Bath 1,830 sf |
Ask for Pricing Available Now |
|
| Fearington |
2 Bed/2.0 Bath 1,323 sf |
Ask for Pricing Available Now |
|
| Grandover |
2 Bed/2.0 Bath 1,121 sf |
Ask for Pricing Available Now |
|
| Greystone |
3 Bed/2.5 Bath 1,784 sf |
Ask for Pricing Available Now |
|
| Grove |
2 Bed/2.0 Bath 1,182 sf |
Ask for Pricing Available Now |
|
| Morehead |
3 Bed/2.5 Bath 1,914 sf |
Ask for Pricing Available Now |
|
| Umstead |
0 Bed/1.0 Bath 632 sf |
Ask for Pricing Available Now |
Floorplan Charts
Ballantyne
2 Bed/2.0 Bath
1,331 sf SqFt
Biltmore
1 Bed/1.0 Bath
749 sf SqFt
Biltmore Loft
1 Bed/1.0 Bath
883 sf SqFt
Duke Washington
2 Bed/2.0 Bath
1,830 sf SqFt
Fearington
2 Bed/2.0 Bath
1,323 sf SqFt
Grandover
2 Bed/2.0 Bath
1,121 sf SqFt
Greystone
3 Bed/2.5 Bath
1,784 sf SqFt
Grove
2 Bed/2.0 Bath
1,182 sf SqFt
Morehead
3 Bed/2.5 Bath
1,914 sf SqFt
Umstead
0 Bed/1.0 Bath
632 sf SqFt

































.jpg?width=480&quality=90)
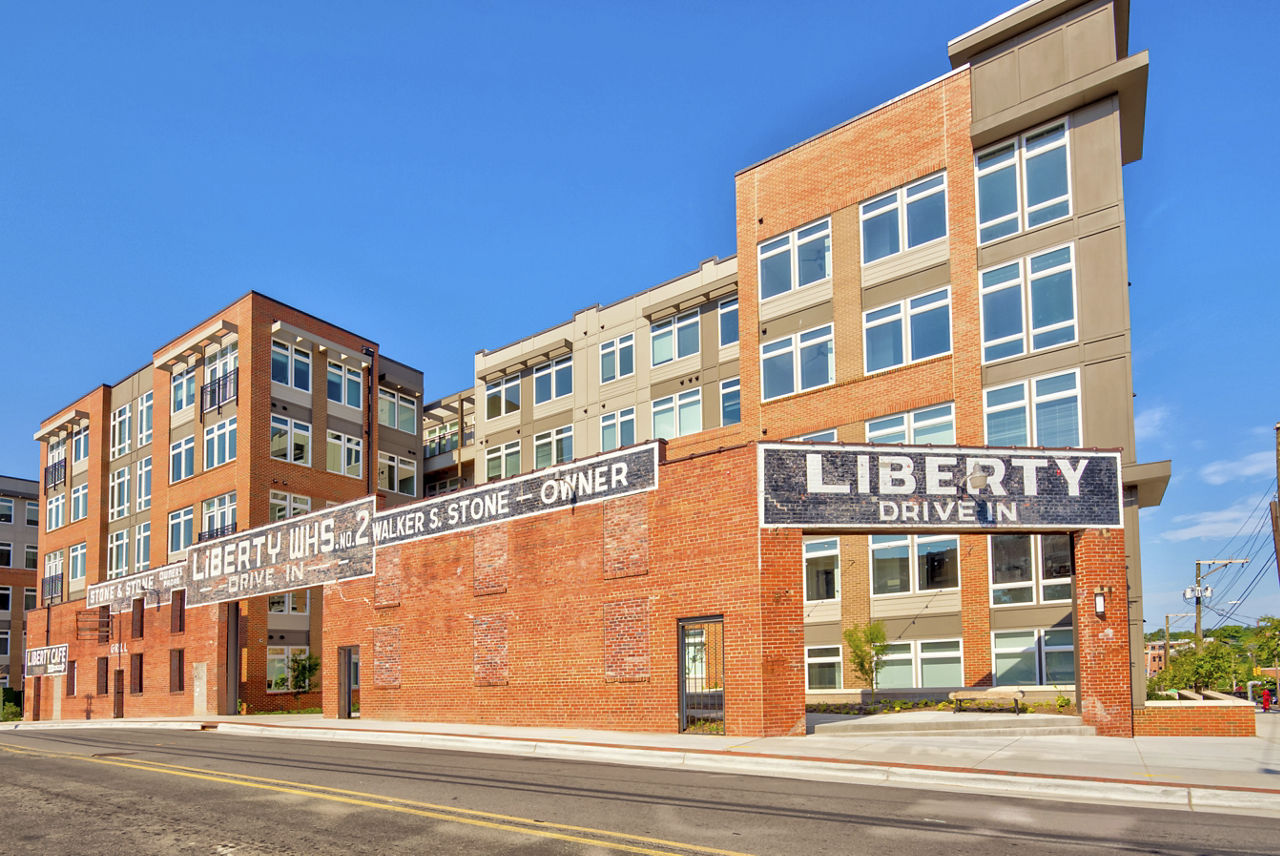

_December2024_LowRes.jpg?width=1024&quality=90)
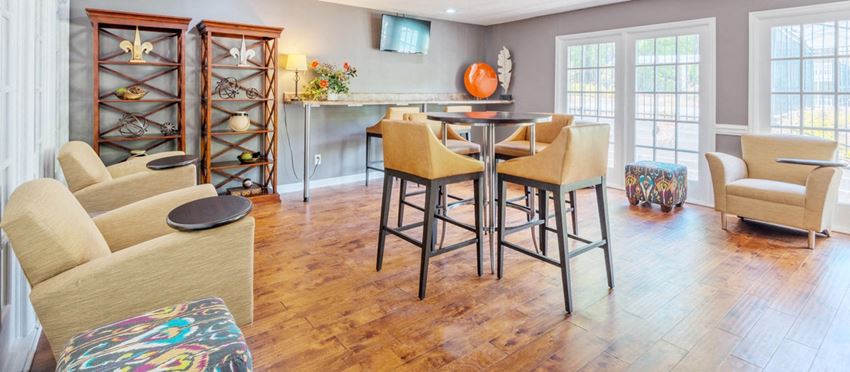
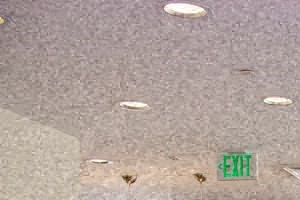&cropxunits=300&cropyunits=200&width=480&quality=90)



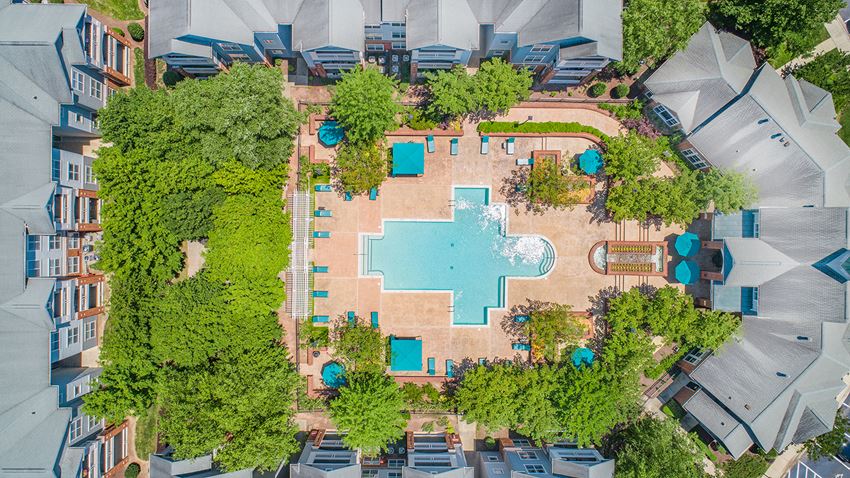

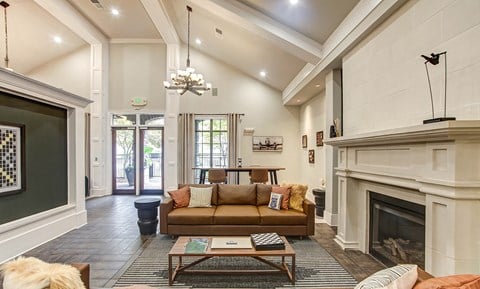

.jpg?width=1024&quality=90)

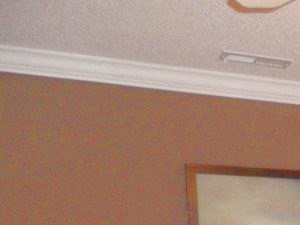&cropxunits=300&cropyunits=225&width=1024&quality=90)
