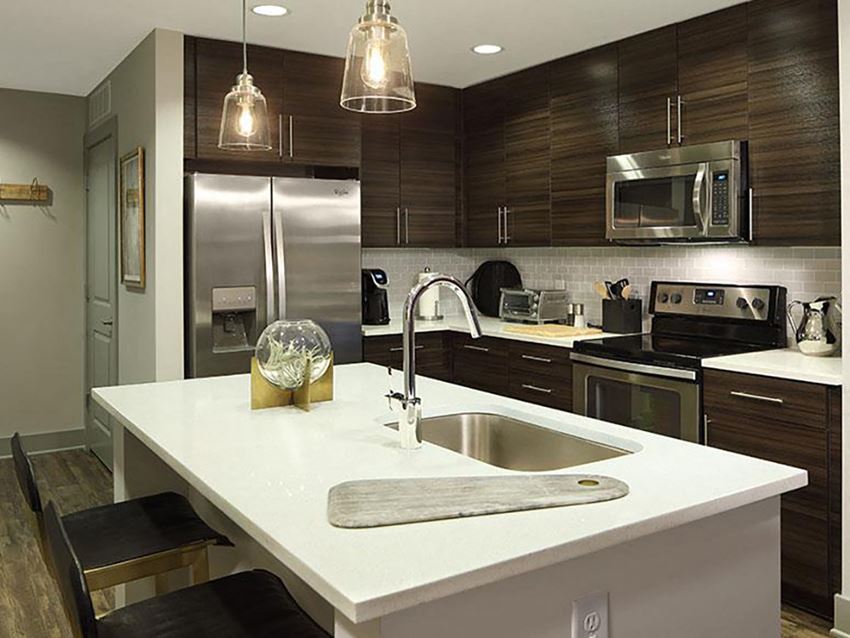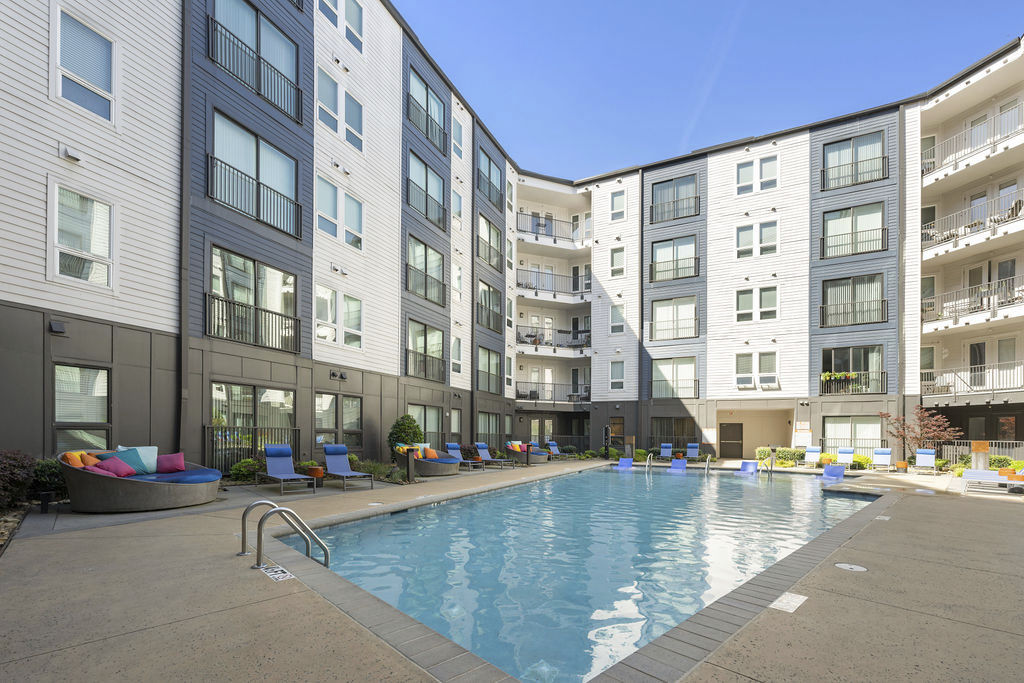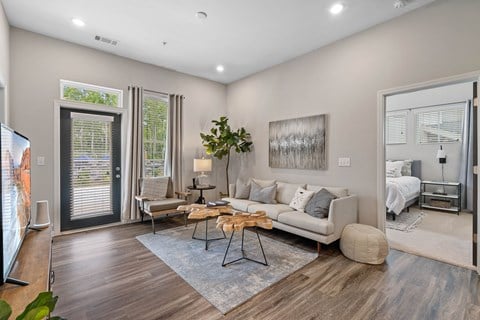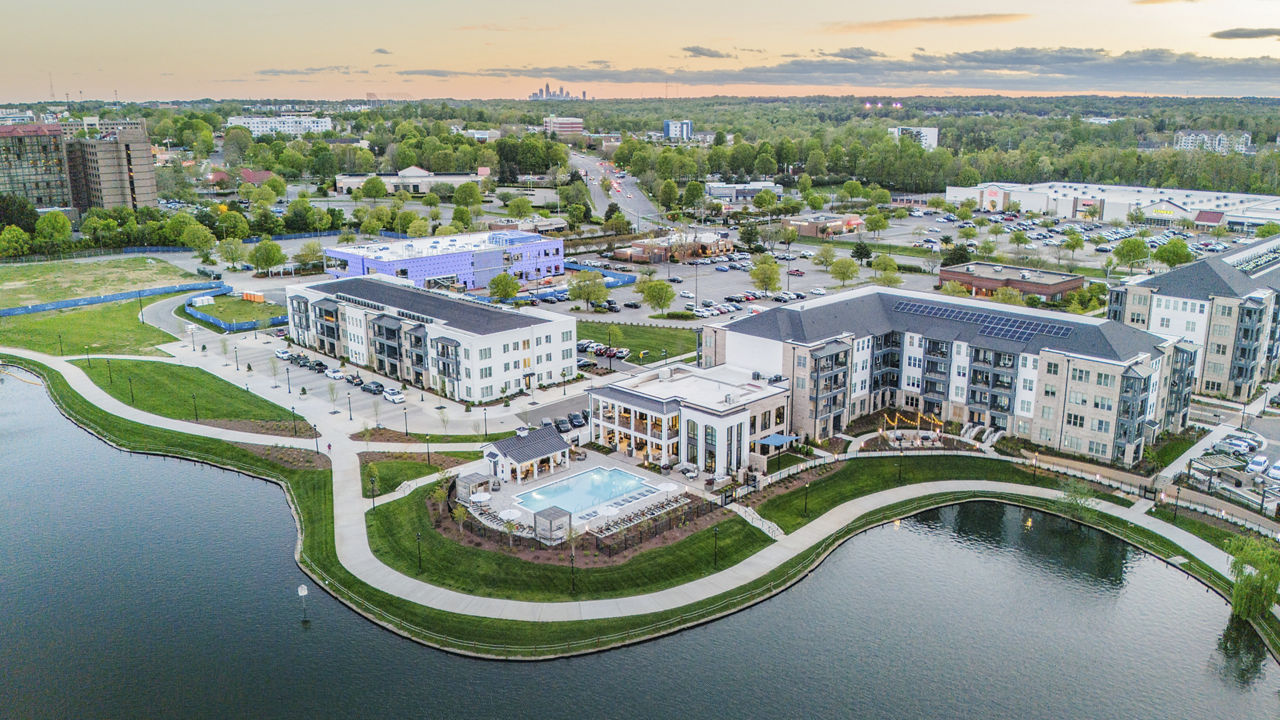South And Hollis
3441 South Blvd, Charlotte, Nc 28209
South & Hollis is your new home, featuring serene touches and calming finishes that complement your vibrant lifestyle. Our brand-new urban oasis in the heart of Charlotte’s Lower South End neighborhood seamlessly blends relaxation and excitement, making you feel right at home. Our pet-friendly studio, one-, two-, and three-bedroom apartments for rent in South End Charlotte are designed for beauty and built for comfort, boasting contemporary finishes and top-notch amenities. Enjoy stylish features such as quartz countertops, slate GE appliances, and luxury vinyl tile flooring. Here, you can find balance in the yoga studio, enjoy a dip with friends in the pool, or pamper your pet in the pet spa. At South & Hollis, we offer the perfect balance with convenient onsite retail, nestled within Charlotte's burgeoning Lower South End neighborhood. View more Request your own private tour
Key Features
Eco Friendly / Green Living Features:
Currently there are no featured eco-amenities or green living/sustainability features at this property.
Building Type: Apartment
Total Units: 310
Last Updated: July 13, 2025, 4:10 p.m.
All Amenities
- Property
- Ample In Unit Storage Including Walk-In Closets, Kitchen Pantry & Linen Closets
- The Cube: Conference Room
- Access Controlled Bike Storage
- On Site Storage Rooms Available
- Unit
- Premium Front-Load Washer and Dryer*
- Luxury Vinyl Tile Flooring throughout Unit
- Private Balconies*
- Kitchen
- Designer Kitchen with Quartz Countertops
- Slate GE Appliances with Front Control Ranges in Stove
- Health & Wellness
- Resort-Style Pool with Sun Shelf Deck
- Serene Pool Courtyard with Private Cabanas
- State-of-the-Art Fitness Center
- Access Controlled Bike Storage
- Bike Room
- Technology
- Property-Wide Wi-Fi
- Pets
- Dog Park
- Pet Spa
- Parking
- Parking Garage
- Dedicated EV Parking Spaces
Other Amenities
- Open Shelving with Under-Cabinet Lighting |
- Tile Backsplash in Kitchen |
- Kitchen Dining Table Island* |
- Welcoming Entry Nook* |
- Sleek Black Plumbing Fixtures and Hardware |
- 1- & 2-Bedroom Dens* |
- Fans in Primary Bedrooms |
- Advanced Smart Thermostats |
- Accessibility-Optimized Floor Plans* |
- Private Work Rooms & Coworking Space |
- Entertainment Lounge |
- Outdoor Grilling Areas |
- Yoga Studio |
- Lending Library |
- Premium Furnished Guest Suite Available for Rent |
- On-Site Retail Coming Soon! |
- 24/7 Package System |
Available Units
| Floorplan | Beds/Baths | Rent | Track |
|---|---|---|---|
| A10A |
1 Bed/1.0 Bath 0 sf |
$1,725 |
|
| A11A |
1 Bed/1.0 Bath 744 sf |
$1,378 - $1,734 Available Now |
|
| A12A |
1 Bed/1.0 Bath 0 sf |
$1,821 - $2,844 Available Now |
|
| A13D-Den |
1 Bed/1.0 Bath 821 sf |
$1,980 Available Now |
|
| A14D- Den |
1 Bed/1.0 Bath 905 sf |
$2,042 - $2,634 Available Now |
|
| A16A |
1 Bed/1.0 Bath 756 sf |
$1,752 - $2,153 Available Now |
|
| A1A |
1 Bed/1.0 Bath 0 sf |
$1,322 - $1,512 |
|
| A1A |
0 Bed/1.0 Bath 558 sf |
$1,598 - $2,029 Available Now |
|
| A2A |
1 Bed/1.0 Bath 0 sf |
$1,520 |
|
| A2A |
0 Bed/1.0 Bath 600 sf |
$1,613 - $2,009 Available Now |
|
| A3A |
1 Bed/1.0 Bath 0 sf |
$1,352 - $1,417 |
|
| A3A |
0 Bed/1.0 Bath 0 sf |
$1,482 - $1,532 Available Now |
|
| A4A |
1 Bed/1.0 Bath 598 sf |
$1,497 - $1,874 Available Now |
|
| A5A |
1 Bed/1.0 Bath 648 sf |
$1,637 - $2,084 Available Now |
|
| A6A |
1 Bed/1.0 Bath 685 sf |
Ask for Pricing Available Now |
|
| A7A |
1 Bed/1.0 Bath 661 sf |
$1,522 - $1,899 Available Now |
|
| A8A |
1 Bed/1.0 Bath 0 sf |
$1,645 - $2,280 Available Now |
|
| A9AH |
1 Bed/1.0 Bath 0 sf |
$1,605 |
|
| A9AH - ADA |
1 Bed/1.0 Bath 722 sf |
$1,467 - $1,836 Available Now |
|
| B1B |
2 Bed/2.0 Bath 1,019 sf |
$2,238 - $2,802 Available Now |
|
| B2B |
2 Bed/2.0 Bath 1,075 sf |
$2,306 - $2,920 Available Now |
|
| B3BH |
2 Bed/2.0 Bath 0 sf |
$2,405 Available Now |
|
| B3BH-ADA |
2 Bed/2.0 Bath 1,081 sf |
$2,221 - $2,727 Available Now |
|
| B4B |
2 Bed/2.0 Bath 1,134 sf |
$2,166 - $2,830 Available Now |
|
| B5BD |
2 Bed/2.0 Bath 1,224 sf |
$2,466 - $3,246 Available Now |
|
| B5BD-Den |
2 Bed/2.0 Bath 0 sf |
$2,904 - $3,404 |
|
| B6BD |
3 Bed/2.0 Bath 1,338 sf |
$2,788 - $3,506 Available Now |
|
| B6BD-Den |
2 Bed/2.0 Bath 0 sf |
$3,094 |
Floorplan Charts
A10A
1 Bed/1.0 Bath
0 sf SqFt
A11A
1 Bed/1.0 Bath
744 sf SqFt
A12A
1 Bed/1.0 Bath
0 sf SqFt
A13D-Den
1 Bed/1.0 Bath
821 sf SqFt
A14D- Den
1 Bed/1.0 Bath
905 sf SqFt
A16A
1 Bed/1.0 Bath
756 sf SqFt
A1A
1 Bed/1.0 Bath
0 sf SqFt
A1A
0 Bed/1.0 Bath
558 sf SqFt
A2A
1 Bed/1.0 Bath
0 sf SqFt
A2A
0 Bed/1.0 Bath
600 sf SqFt
A3A
1 Bed/1.0 Bath
0 sf SqFt
A3A
0 Bed/1.0 Bath
0 sf SqFt
A4A
1 Bed/1.0 Bath
598 sf SqFt
A5A
1 Bed/1.0 Bath
648 sf SqFt
A6A
1 Bed/1.0 Bath
685 sf SqFt
A7A
1 Bed/1.0 Bath
661 sf SqFt
A8A
1 Bed/1.0 Bath
0 sf SqFt
A9AH
1 Bed/1.0 Bath
0 sf SqFt
A9AH - ADA
1 Bed/1.0 Bath
722 sf SqFt
B1B
2 Bed/2.0 Bath
1,019 sf SqFt
B2B
2 Bed/2.0 Bath
1,075 sf SqFt
B3BH
2 Bed/2.0 Bath
0 sf SqFt
B3BH-ADA
2 Bed/2.0 Bath
1,081 sf SqFt
B4B
2 Bed/2.0 Bath
1,134 sf SqFt
B5BD
2 Bed/2.0 Bath
1,224 sf SqFt
B5BD-Den
2 Bed/2.0 Bath
0 sf SqFt
B6BD
3 Bed/2.0 Bath
1,338 sf SqFt
B6BD-Den
2 Bed/2.0 Bath
0 sf SqFt
.jpg?width=1024&quality=90)
.jpg?width=1024&quality=90)
.jpg?width=1024&quality=90)
.jpg?width=1024&quality=90)
.jpg?width=1024&quality=90)
.jpg?width=1024&quality=90)
.jpg?width=1024&quality=90)
.jpg?width=1024&quality=90)
.jpg?width=1024&quality=90)
.jpg?width=1024&quality=90)
.jpg?width=1024&quality=90)
.jpg?width=1024&quality=90)
.jpg?width=1024&quality=90)
.jpg?width=1024&quality=90)
.jpg?width=1024&quality=90)
.jpg?width=1024&quality=90)
.jpg?width=1024&quality=90)
.jpg?width=1024&quality=90)
.jpg?width=1024&quality=90)
.jpg?width=1024&quality=90)
.jpg?width=1024&quality=90)
.jpg?width=1024&quality=90)
.jpg?width=1024&quality=90)
.jpg?width=1024&quality=90)
.jpg?width=1024&quality=90)
.jpg?width=1024&quality=90)
.jpg?width=1024&quality=90)
.jpg?width=1024&quality=90)
.jpg?width=1024&quality=90)
.jpg?width=1024&quality=90)














.jpg?width=1024&quality=90)
.jpg?width=1024&quality=90)
.jpg?width=1024&quality=90)
.jpg?width=1024&quality=90)

.jpg?width=1024&quality=90)






.jpg?width=1024&quality=90)

.jpg?width=1024&quality=90)
_new.jpg?width=480&quality=90)
&cropxunits=800&cropyunits=565&srotate=0&width=480&quality=90)
.jpg?crop=(0,0,800,565)&cropxunits=800&cropyunits=565&srotate=0&width=480&quality=90)
.jpg?crop=(0,0,1151,813)&cropxunits=1151&cropyunits=813&srotate=0&width=480&quality=90)
.jpg?crop=(0,0,800,565)&cropxunits=800&cropyunits=565&srotate=0&width=480&quality=90)
.jpg?width=480&quality=90)
.jpg?width=480&quality=90)
.jpg?crop=(0,0,800,565)&cropxunits=800&cropyunits=565&srotate=0&width=480&quality=90)
.jpg?crop=(0,0,1151,813)&cropxunits=1151&cropyunits=813&srotate=0&width=480&quality=90)
.jpg?crop=(0,0,800,565)&cropxunits=800&cropyunits=565&srotate=0&width=480&quality=90)
.jpg?crop=(0,0,800,565)&cropxunits=800&cropyunits=565&srotate=0&width=480&quality=90)
&cropxunits=800&cropyunits=565&srotate=0&width=480&quality=90)
&cropxunits=800&cropyunits=565&srotate=0&width=480&quality=90)





.jpg?crop=(0,0,300,200)&cropxunits=300&cropyunits=200&width=1024&quality=90)




.png?width=850&mode=pad&bgcolor=333333&quality=80)


&cropxunits=300&cropyunits=200&width=480&quality=90)

