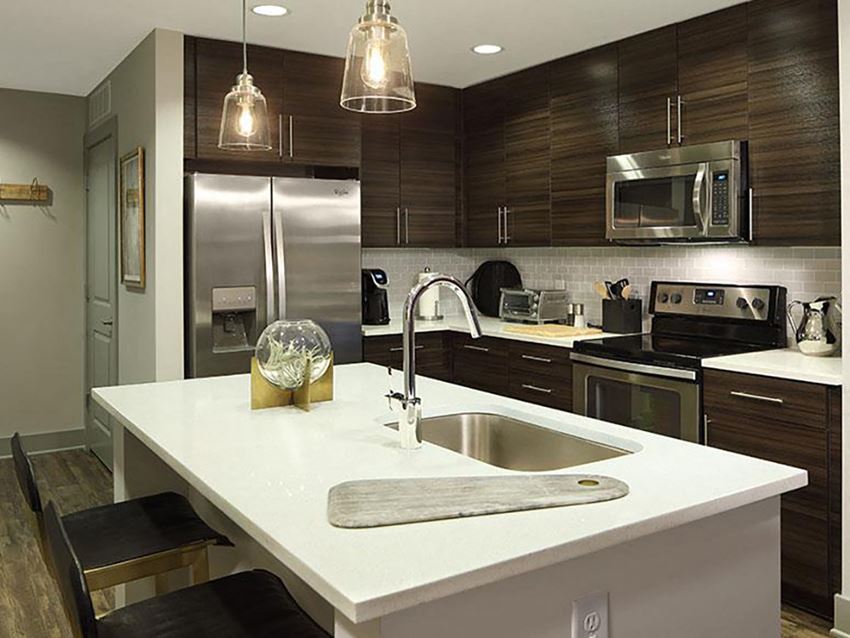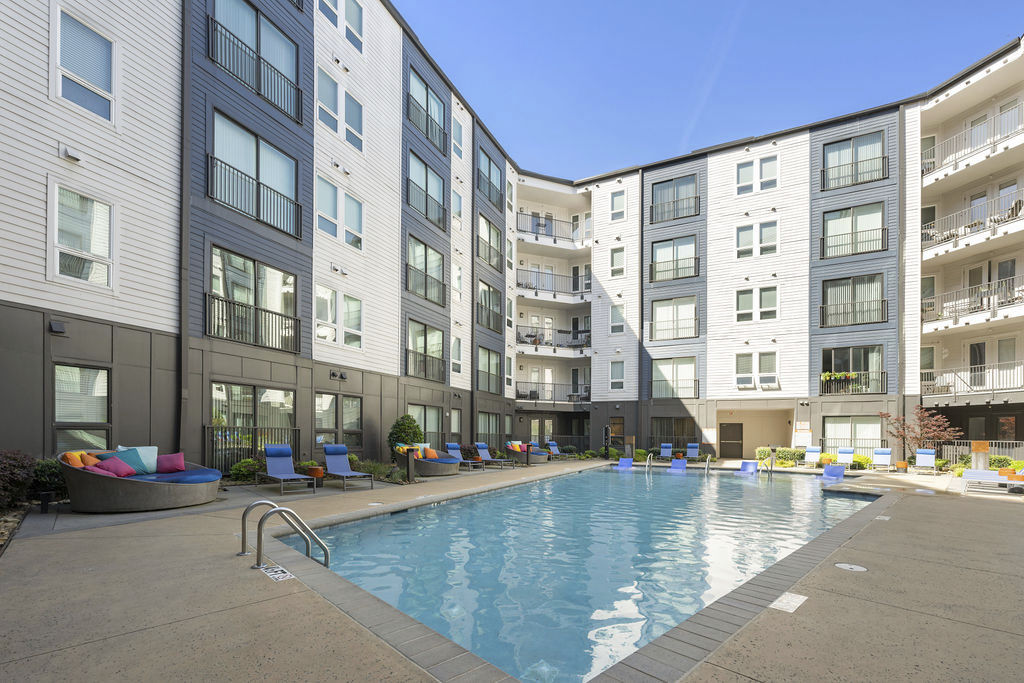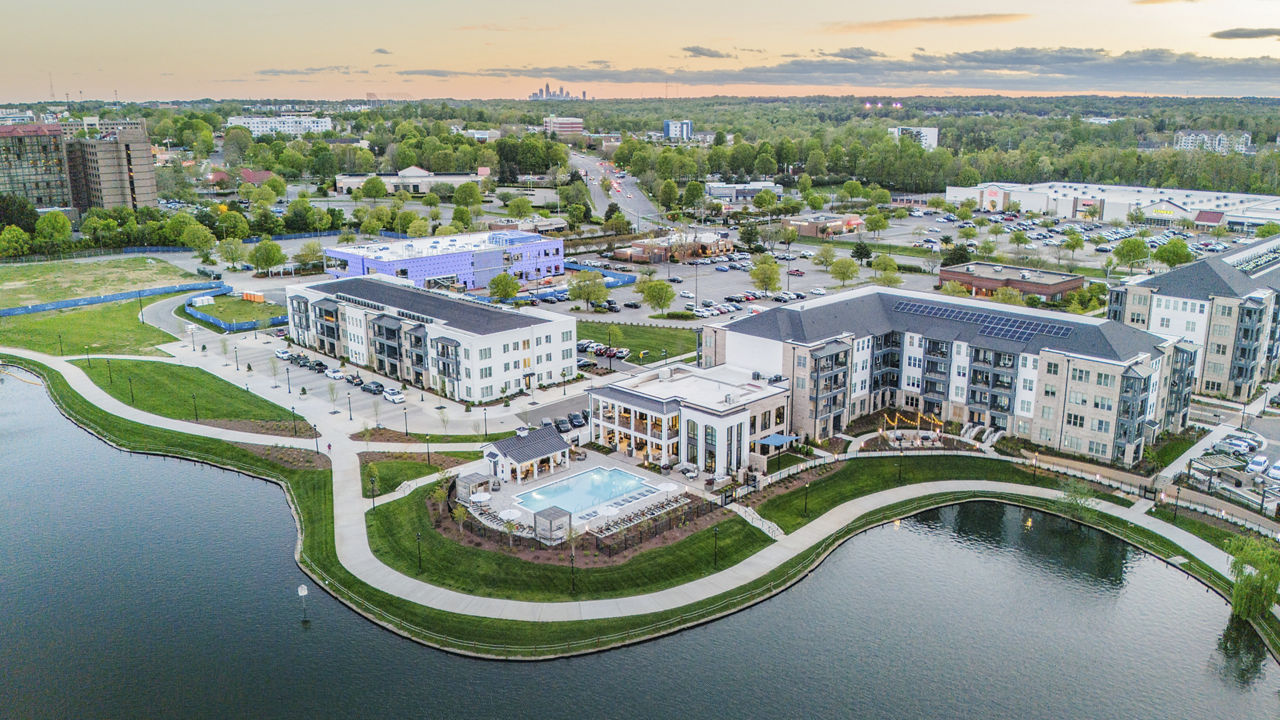Solis LoSo
4312 Yancey Rd, Charlotte, NC 28217
Key Features
Eco Friendly / Green Living Features:
Energy Star Appliances
EV Car Chargers
This property has an EcoScoreTM of 2 based on it's sustainable and green living features below.
Building Type: Apartment
Total Units: 310
Last Updated: July 20, 2025, 3:05 a.m.
All Amenities
- Property
- Oversized closets & generous storage space
- Custom, entryway storage *
- On-Site Management
- On-Site Maintenance
- Clubhouse social lounge with arcade games
- Smoke-free community
- Unit
- Washer/Dryer
- Oversized closets & generous storage space
- Wood-inspired LVP flooring
- Private balcony *
- Kitchen
- Quartz countertops throughout
- ENERGY STAR®, stainless steel appliances
- Health & Wellness
- Saltwater pool with sun shelf & cabana areas
- Dual Level Gym with Cardio & Strength Equipment
- Bike room & repair station
- Bike Room
- Green
- ENERGY STAR®, stainless steel appliances
- EV charging stations
- Outdoor Amenities
- Boulder fire pit
- Parking
- Parking Garage
Other Amenities
- Shaker-style cabinets with white & gray finish |
- Matte black designer finishes |
- Front-door valet waste service |
- Acoustic control to minimize interior noise |
- High-efficiency plumbing fixtures |
- 100% LED lighting fixtures |
- Programmable thermostats |
- Large chef’s island * |
- Glass-enclosed shower * |
- Double sink bathroom vanities * |
- Unique layouts featuring a bonus den * |
- Fireclay, farmhouse style kitchen sinks * |
- Blackout shades * |
- Backlit vanity mirrors * |
- Freestanding tubs * |
- *Only Available in Select Homes |
- Rooftop lounge with beer taps & 98" televisions |
- Outdoor spaces & courtyards |
- Coffee bar with refreshments |
- Private #WFH offices & co-working spaces |
- Grill area with trellis & outdoor dining |
- Paw Spa |
- Paw Park |
Available Units
| Floorplan | Beds/Baths | Rent | Track |
|---|---|---|---|
| A1 |
1 Bed/1.0 Bath 620 sf |
$1,479 Available Now |
|
| A2 |
1 Bed/1.0 Bath 784 sf |
$1,855 - $1,934 Available Now |
|
| A2.1 |
1 Bed/1.0 Bath 739 sf |
Ask for Pricing Available Now |
|
| A2.2 |
1 Bed/1.0 Bath 806 sf |
Ask for Pricing Available Now |
|
| A3 |
1 Bed/1.0 Bath 833 sf |
$1,850 - $1,885 Available Now |
|
| A3.2 |
1 Bed/1.0 Bath 759 sf |
Ask for Pricing Available Now |
|
| A4 |
1 Bed/1.0 Bath 804 sf |
Ask for Pricing Available Now |
|
| A5 |
1 Bed/1.0 Bath 889 sf |
Ask for Pricing Available Now |
|
| A6 |
1 Bed/1.0 Bath 842 sf |
Ask for Pricing Available Now |
|
| A7 |
1 Bed/1.0 Bath 895 sf |
Ask for Pricing Available Now |
|
| A8 |
1 Bed/1.0 Bath 710 sf |
$1,838 - $1,848 Available Now |
|
| A8.2 |
1 Bed/1.0 Bath 710 sf |
Ask for Pricing Available Now |
|
| A9 |
1 Bed/1.0 Bath 769 sf |
Ask for Pricing Available Now |
|
| B1 |
2 Bed/2.0 Bath 1,117 sf |
$2,507 - $2,522 Available Now |
|
| B2 |
2 Bed/2.0 Bath 1,071 sf |
$2,324 - $2,459 Available Now |
|
| B3 |
2 Bed/2.0 Bath 1,084 sf |
$2,320 - $2,465 Available Now |
|
| B4 |
2 Bed/2.0 Bath 1,327 sf |
$2,735 Available Now |
|
| B5 |
1 Bed/1.5 Bath 973 sf |
Ask for Pricing Available Now |
|
| B6 |
2 Bed/2.0 Bath 1,250 sf |
Ask for Pricing Available Now |
|
| B7 |
2 Bed/2.0 Bath 1,149 sf |
Ask for Pricing Available Now |
|
| B8 |
2 Bed/2.0 Bath 1,243 sf |
$2,800 Available Now |
|
| S1 |
0 Bed/1.0 Bath 496 sf |
Ask for Pricing Available Now |
Floorplan Charts


.jpg?width=1024&quality=90)
.jpg?width=1024&quality=90)

.jpg?width=1024&quality=90)
.jpg?width=1024&quality=90)


.jpg?width=1024&quality=90)





























.png?width=480&quality=90)
.png?width=480&quality=90)
.png?width=480&quality=90)
.png?width=480&quality=90)
.png?width=480&quality=90)
.png?width=480&quality=90)
.png?width=480&quality=90)
.png?width=480&quality=90)
.png?width=480&quality=90)
.png?width=480&quality=90)
.png?width=480&quality=90)
.png?width=480&quality=90)
.png?width=480&quality=90)
.png?width=480&quality=90)
.png?width=480&quality=90)
.png?width=480&quality=90)
.png?width=480&quality=90)
.png?width=480&quality=90)
.png?width=480&quality=90)
.png?width=480&quality=90)





.jpg?crop=(0,0,300,200)&cropxunits=300&cropyunits=200&width=1024&quality=90)




.png?width=850&mode=pad&bgcolor=333333&quality=80)


&cropxunits=300&cropyunits=200&width=1024&quality=90)

