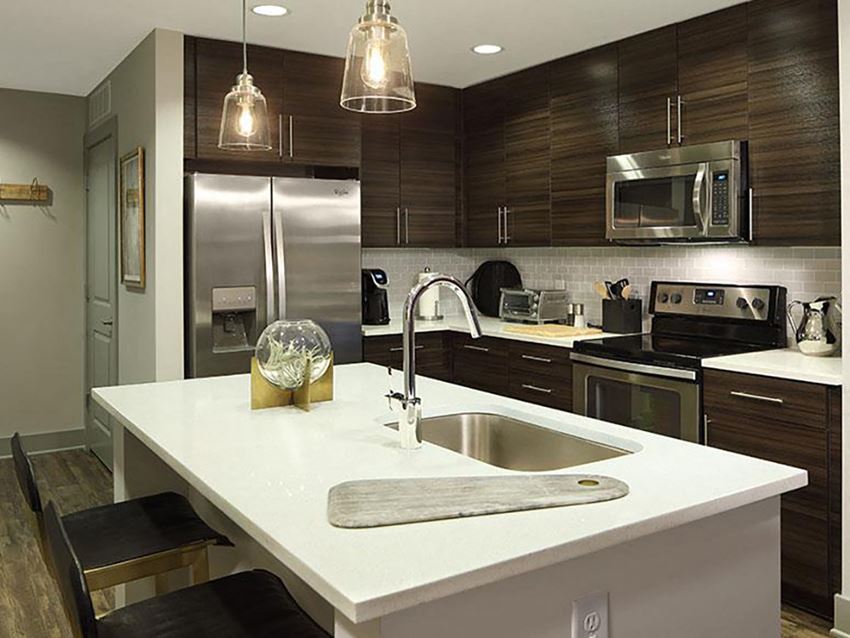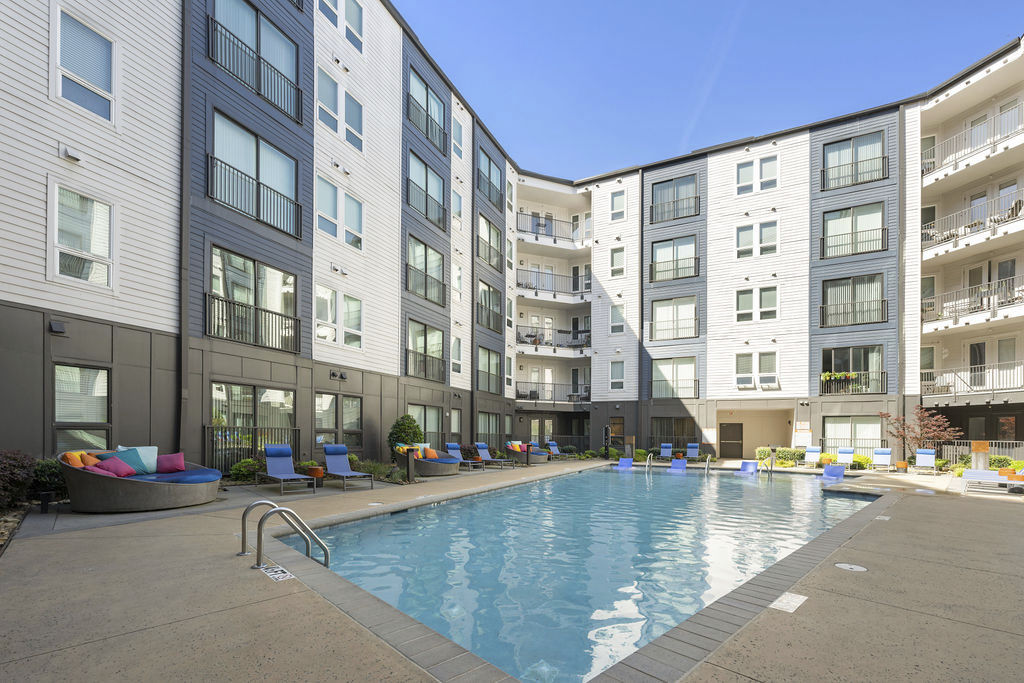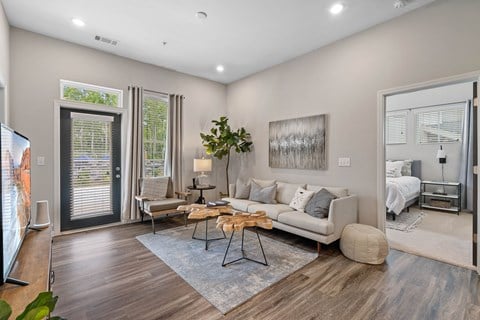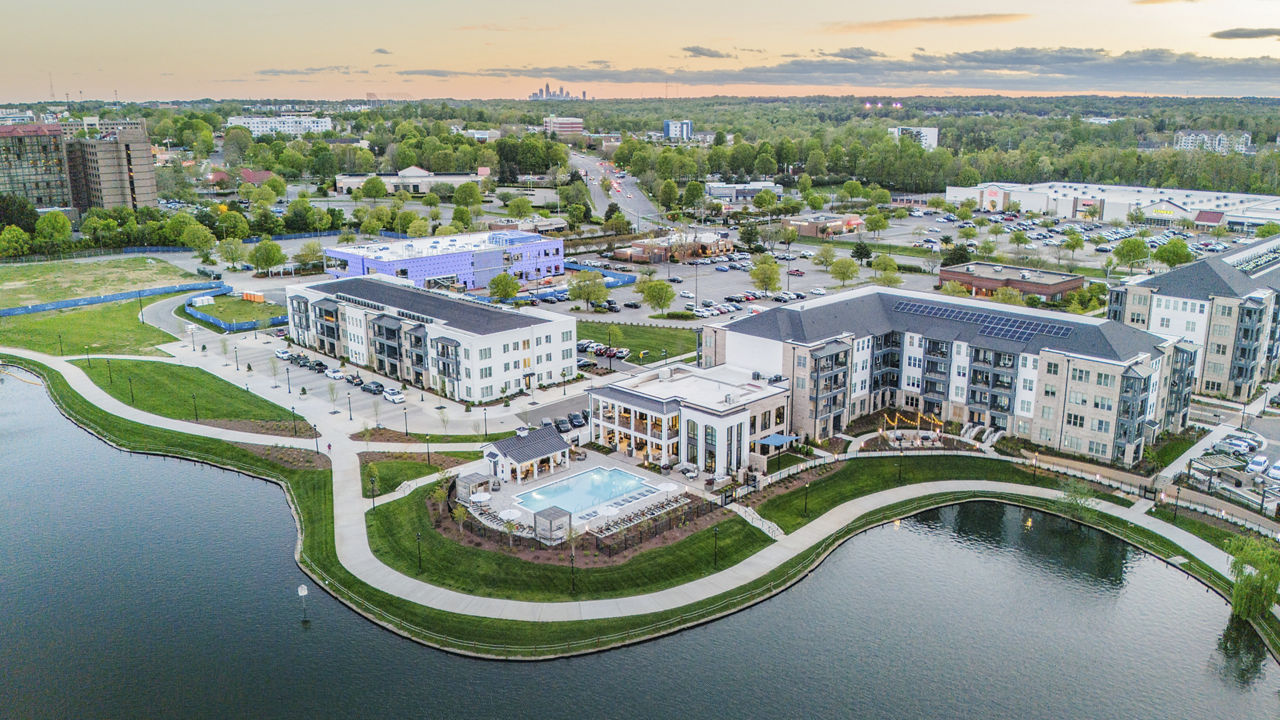MAA Optimist Park
525 E 21st Street, Charlotte, NC 28206
Historic charm blends with urban convenience and an industrial-inspired look you’ll love at MAA Optimist Park. Part of the eclectic NoDa neighborhood of Uptown Charlotte and thanks to the proximity to the light rail, our community opens the door to a kaleidoscope of experience that includes vibrant leisure spaces and art centers to the buzzing nightlife of countless hotspots downtown. Explore everything about our apartments in the 28206-area and their convenient 525 E 21st St address. View more Request your own private tour
Key Features
Eco Friendly / Green Living Features:
EV Car Chargers
This property has an EcoScoreTM of 1 based on it's sustainable and green living features below.
Building Type: Apartment
Total Units: 352
Last Updated: July 15, 2025, 9:12 a.m.
Property Manager: Mid-America Apartment Communities, Inc.
Telephone: (980) 389-8958
All Amenities
- Property
- Elevator Access
- Elevator
- Business Center
- On-Site Management
- On-Site Maintenance
- Controlled Access/Gated
- Clubhouse
- Bike Storage
- Unit
- Fireplace
- Patio/Balcony
- Washer/Dryer
- Wood Plank Flooring
- Small Balcony
- Patio
- Health & Wellness
- Pool
- Fitness Center
- Bike Storage
- Resort Style Pool with Sun Deck
- Technology
- Smart Home Technology
- High Speed Internet
- Green
- Electric Car Charging Stations
- Pets
- Pet Spa
- Parking
- Off Street Parking
- Garage
Other Amenities
- High Ceilings |
- Handicap Accessible |
- Large Closets |
- View |
- Built In Desk |
- Kitchen Island with Pendant Lighting |
- Club House Location |
- Corner Unit |
- Direct Entry |
- Extra Full Bath |
- Extra Half Bath |
- Townhome |
- City View |
- Courtyard View |
- Courtyard |
- Podcast Room |
- Coworking Lounge |
- Skyline Views |
- Cabana |
- Electric Grill Stations |
- Outdoor Kitchen |
- Coffee Bar |
- Resident Lounge |
- Yoga Studio |
Available Units
| Floorplan | Beds/Baths | Rent | Track |
|---|---|---|---|
| A1.1 1x1 558 SF |
1 Bed/1.0 Bath 558 sf |
$1,338 - $1,433 Available Now |
|
| A1.2 1x1 558 SF |
1 Bed/1.0 Bath 558 sf |
$1,373 - $1,618 Available Now |
|
| A1.3 1x1 584 SF |
1 Bed/1.0 Bath 584 sf |
Ask for Pricing Available Now |
|
| A2.1 1x1 560 SF |
1 Bed/1.0 Bath 560 sf |
$1,293 - $1,388 Available Now |
|
| A3.1 1x1 642 SF |
1 Bed/1.0 Bath 642 sf |
$1,518 - $1,738 Available Now |
|
| A3.2 1x1 642 SF |
1 Bed/1.0 Bath 642 sf |
Ask for Pricing Available Now |
|
| A4.1 1x1 693 SF |
1 Bed/1.0 Bath 693 sf |
Ask for Pricing Available Now |
|
| A4.2 1x1 693 SF |
1 Bed/1.0 Bath 693 sf |
Ask for Pricing Available Now |
|
| A5.1 1x1 744 SF |
1 Bed/1.0 Bath 744 sf |
$1,518 - $1,683 Available Now |
|
| A5.2 1x1 744 SF |
1 Bed/1.0 Bath 744 sf |
Ask for Pricing Available Now |
|
| A5.3 1x1 744 SF |
1 Bed/1.0 Bath 744 sf |
Ask for Pricing Available Now |
|
| A5.4 1x1 768 SF |
1 Bed/1.0 Bath 768 sf |
Ask for Pricing Available Now |
|
| A51H 1x1 744 SF |
1 Bed/1.0 Bath 744 sf |
$1,493 - $1,588 Available Now |
|
| A52H 1x1 744 SF |
1 Bed/1.0 Bath 744 sf |
Ask for Pricing Available Now |
|
| A6.1 1x1 855 SF |
1 Bed/1.0 Bath 855 sf |
Ask for Pricing Available Now |
|
| B1.1 2x2 1053 SF |
2 Bed/2.0 Bath 1,053 sf |
Ask for Pricing Available Now |
|
| B2.1 2x2 1065 SF |
2 Bed/2.0 Bath 1,065 sf |
$2,048 - $2,158 Available Now |
|
| B3.1 2x2 1059 SF |
2 Bed/2.0 Bath 1,059 sf |
$1,953 - $2,158 Available Now |
|
| B3.2 2x2 1066 SF |
2 Bed/2.0 Bath 1,066 sf |
$2,123 - $2,233 Available Now |
|
| B3.3 2x2 1081 SF |
2 Bed/2.0 Bath 1,081 sf |
$1,973 - $2,398 Available Now |
|
| B3.4 2x2 1081 SF |
2 Bed/2.0 Bath 1,081 sf |
Ask for Pricing Available Now |
|
| B3.6 2x2 1132 SF |
2 Bed/2.0 Bath 1,132 sf |
$2,028 - $2,333 Available Now |
|
| B33H 2x2 1132 SF |
2 Bed/2.0 Bath 1,132 sf |
$2,033 - $2,148 Available Now |
|
| B35H 2x2 1083 SF |
2 Bed/2.0 Bath 1,083 sf |
$1,828 - $2,133 Available Now |
|
| B4.1 2x2 1139 SF |
2 Bed/2.0 Bath 1,139 sf |
$2,103 - $2,423 Available Now |
|
| B5.1 2x2 1102 SF |
2 Bed/2.0 Bath 1,102 sf |
Ask for Pricing Available Now |
|
| B6.1 2x2 1333 SF |
2 Bed/2.0 Bath 1,333 sf |
$2,353 - $2,658 Available Now |
|
| B7.1 2x2 1225 SF |
2 Bed/2.0 Bath 1,225 sf |
$2,223 - $2,543 Available Now |
|
| C1.1 3x2 1243 SF |
3 Bed/2.0 Bath 1,243 sf |
Ask for Pricing Available Now |
|
| TH11 1x1.5 803 SF |
1 Bed/1.5 Bath 803 sf |
Ask for Pricing Available Now |
|
| TH12 1x1.5 857 SF |
1 Bed/1.5 Bath 857 sf |
Ask for Pricing Available Now |
|
| TH13 1x1.5 857 SF |
1 Bed/1.5 Bath 857 sf |
$1,893 - $2,113 Available Now |
|
| TH21 2x2.5 1037 SF |
2 Bed/2.5 Bath 1,037 sf |
Ask for Pricing Available Now |
|
| TH22 2x2.5 1037 SF |
2 Bed/2.5 Bath 1,037 sf |
Ask for Pricing Available Now |
|
| TH23 2x2.5 1027 SF |
2 Bed/2.5 Bath 1,027 sf |
Ask for Pricing Available Now |
|
| TH31 3x3 1408 SF |
3 Bed/3.0 Bath 1,408 sf |
$2,943 - $3,083 Available Now |
|
| TH41 3x3 1923 SF |
3 Bed/3.0 Bath 1,923 sf |
Ask for Pricing Available Now |
Floorplan Charts
A1.1 1x1 558 SF
1 Bed/1.0 Bath
558 sf SqFt
A1.2 1x1 558 SF
1 Bed/1.0 Bath
558 sf SqFt
A1.3 1x1 584 SF
1 Bed/1.0 Bath
584 sf SqFt
A2.1 1x1 560 SF
1 Bed/1.0 Bath
560 sf SqFt
A3.1 1x1 642 SF
1 Bed/1.0 Bath
642 sf SqFt
A3.2 1x1 642 SF
1 Bed/1.0 Bath
642 sf SqFt
A4.1 1x1 693 SF
1 Bed/1.0 Bath
693 sf SqFt
A4.2 1x1 693 SF
1 Bed/1.0 Bath
693 sf SqFt
A5.1 1x1 744 SF
1 Bed/1.0 Bath
744 sf SqFt
A5.2 1x1 744 SF
1 Bed/1.0 Bath
744 sf SqFt
A5.3 1x1 744 SF
1 Bed/1.0 Bath
744 sf SqFt
A5.4 1x1 768 SF
1 Bed/1.0 Bath
768 sf SqFt
A51H 1x1 744 SF
1 Bed/1.0 Bath
744 sf SqFt
A52H 1x1 744 SF
1 Bed/1.0 Bath
744 sf SqFt
A6.1 1x1 855 SF
1 Bed/1.0 Bath
855 sf SqFt
B1.1 2x2 1053 SF
2 Bed/2.0 Bath
1,053 sf SqFt
B2.1 2x2 1065 SF
2 Bed/2.0 Bath
1,065 sf SqFt
B3.1 2x2 1059 SF
2 Bed/2.0 Bath
1,059 sf SqFt
B3.2 2x2 1066 SF
2 Bed/2.0 Bath
1,066 sf SqFt
B3.3 2x2 1081 SF
2 Bed/2.0 Bath
1,081 sf SqFt
B3.4 2x2 1081 SF
2 Bed/2.0 Bath
1,081 sf SqFt
B3.6 2x2 1132 SF
2 Bed/2.0 Bath
1,132 sf SqFt
B33H 2x2 1132 SF
2 Bed/2.0 Bath
1,132 sf SqFt
B35H 2x2 1083 SF
2 Bed/2.0 Bath
1,083 sf SqFt
B4.1 2x2 1139 SF
2 Bed/2.0 Bath
1,139 sf SqFt
B5.1 2x2 1102 SF
2 Bed/2.0 Bath
1,102 sf SqFt
B6.1 2x2 1333 SF
2 Bed/2.0 Bath
1,333 sf SqFt
B7.1 2x2 1225 SF
2 Bed/2.0 Bath
1,225 sf SqFt
C1.1 3x2 1243 SF
3 Bed/2.0 Bath
1,243 sf SqFt
TH11 1x1.5 803 SF
1 Bed/1.5 Bath
803 sf SqFt
TH12 1x1.5 857 SF
1 Bed/1.5 Bath
857 sf SqFt
TH13 1x1.5 857 SF
1 Bed/1.5 Bath
857 sf SqFt
TH21 2x2.5 1037 SF
2 Bed/2.5 Bath
1,037 sf SqFt
TH22 2x2.5 1037 SF
2 Bed/2.5 Bath
1,037 sf SqFt
TH23 2x2.5 1027 SF
2 Bed/2.5 Bath
1,027 sf SqFt
TH31 3x3 1408 SF
3 Bed/3.0 Bath
1,408 sf SqFt
TH41 3x3 1923 SF
3 Bed/3.0 Bath
1,923 sf SqFt





































.jpg?width=480&quality=90)















.jpg?width=480&quality=90)

















.jpg?crop=(0,0,300,200)&cropxunits=300&cropyunits=200&width=1024&quality=90)




.png?width=850&mode=pad&bgcolor=333333&quality=80)


&cropxunits=300&cropyunits=200&width=480&quality=90)

