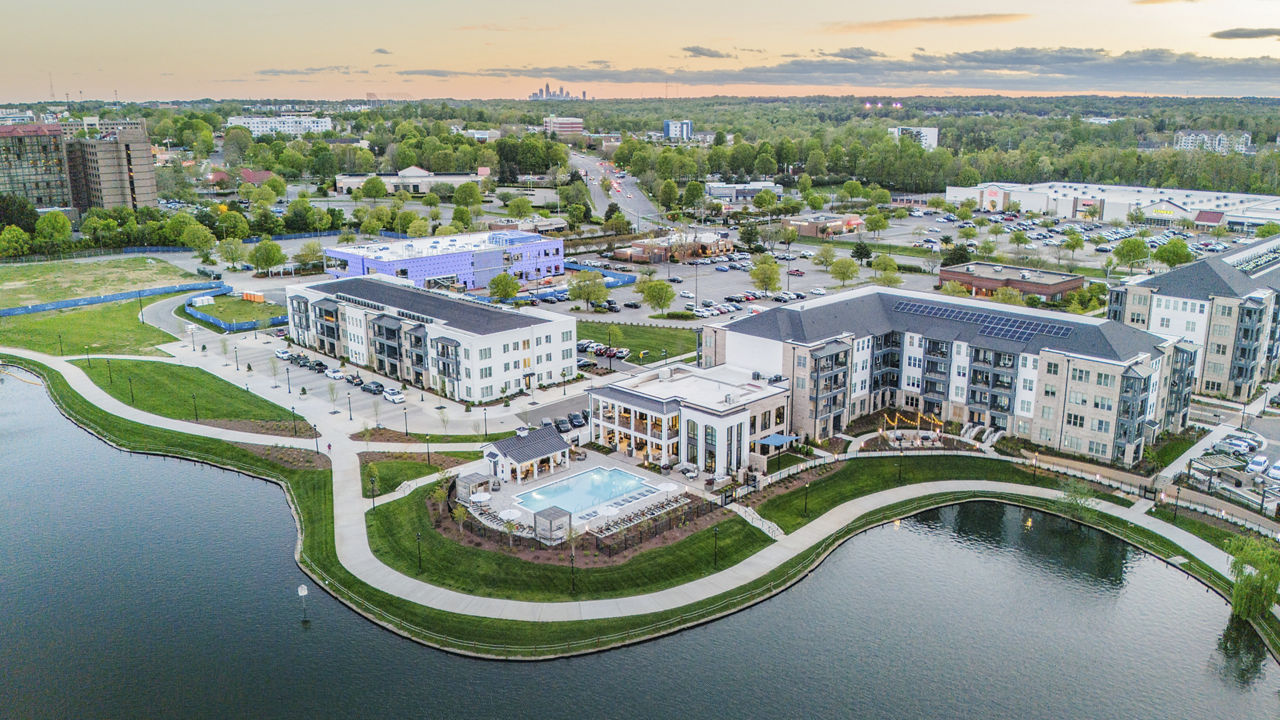Inkwell Apartments
730 E. 36th Street, Charlotte, NC 28205
Inkwell’s spacious, daylight-filled apartments offer high-end design without the high-end price tag. And you’ll be living steps from downtown NoDa – Charlotte’s historic arts district, and arguably the coolest neighborhood in town. Our design team considers every detail, so Inkwell’s apartments feel just great to be inside. Daylight pours through oversized windows into large, airy rooms—and select units even have large private patios. Thoughtful details and premium finishes add useful, elegant touches to every space – like solid-surface countertops, tile backsplashes, and designer lighting. Our 1-, 2- and 3-bedroom apartments are built sustainably, with low-toxin materials—so you can live well while feeling good, too.
Key Features
Eco Friendly / Green Living Features:
EV Car Chargers
This property has an EcoScoreTM of 1 based on it's sustainable and green living features below.
Building Type: Apartment
Last Updated: July 17, 2025, 1:59 a.m.
All Amenities
- Unit
- Large private patios in select residences.
- Technology
- Smart locks, managed WiFi, dedicated app for residents.
- Parking
- Onsite parking.
Other Amenities
- Electrical vehicle charging onsite |
- Rooftop terrace & gym with roof access- amazing Uptown views. |
- Secure package room. |
Available Units
| Floorplan | Beds/Baths | Rent | Track |
|---|---|---|---|
| 1A |
1.0 Bed/1.0 Bath 564 sf |
0.0+ 0 Available |
|
| 1B |
1.0 Bed/1.0 Bath 741 sf |
0.0+ 0 Available |
|
| 1C |
1.0 Bed/1.0 Bath 660 sf |
0.0+ 0 Available |
|
| 1D |
1.0 Bed/1.0 Bath 760 sf |
1579.0+ 2 Available |
|
| Unit #214 |
1.0 Bed/1.0 Bath 760 sf |
$1,579 07/25/2025 |
|
| Unit #408 |
1.0 Bed/1.0 Bath 760 sf |
$1,599 08/30/2025 |
|
| 1E |
1.0 Bed/1.0 Bath 788 sf |
0.0+ 0 Available |
|
| 1F |
1.0 Bed/1.0 Bath 793 sf |
0.0+ 0 Available |
|
| 1G |
1.0 Bed/1.0 Bath 868 sf |
0.0+ 0 Available |
|
| 1H |
1.0 Bed/1.0 Bath 886 sf |
0.0+ 0 Available |
|
| 1J |
1.0 Bed/1.0 Bath 869 sf |
0.0+ 0 Available |
|
| 1K |
1.0 Bed/1.0 Bath 879 sf |
0.0+ 0 Available |
|
| 2A |
2.0 Bed/2.0 Bath 930 sf |
0.0+ 0 Available |
|
| 2B |
2.0 Bed/2.0 Bath 1,030 sf |
2234.0+ 1 Available |
|
| Unit #222 |
2.0 Bed/2.0 Bath 1,030 sf |
$2,234 08/30/2025 |
|
| 2C |
2.0 Bed/2.0 Bath 1,031 sf |
2049.0+ 1 Available |
|
| Unit #301 |
2.0 Bed/2.0 Bath 1,031 sf |
$2,049 09/30/2025 |
|
| 2D |
2.0 Bed/2.0 Bath 1,059 sf |
0.0+ 0 Available |
|
| 2E |
2.0 Bed/2.0 Bath 1,064 sf |
2334.0+ 1 Available |
|
| Unit #218 |
2.0 Bed/2.0 Bath 1,064 sf |
$2,334 09/03/2025 |
|
| 2F |
2.0 Bed/2.0 Bath 1,067 sf |
0.0+ 0 Available |
|
| 2G |
2.0 Bed/2.0 Bath 1,144 sf |
0.0+ 0 Available |
|
| 3A |
3.0 Bed/2.0 Bath 1,155 sf |
2589.0+ 2 Available |
|
| Unit #213 |
3.0 Bed/2.0 Bath 1,155 sf |
$2,724 08/29/2025 |
|
| Unit #313 |
3.0 Bed/2.0 Bath 1,155 sf |
$2,589 09/09/2025 |
|
| 3B |
3.0 Bed/2.0 Bath 1,251 sf |
2724.0+ 1 Available |
|
| Unit #211 |
3.0 Bed/2.0 Bath 1,251 sf |
$2,724 07/19/2025 |
|
| 3C |
3.0 Bed/2.0 Bath 1,451 sf |
0.0+ 0 Available |
|
| A1A |
1.0 Bed/1.0 Bath 564 sf |
0.0+ 0 Available |
Floorplan Charts
1A
1.0 Bed/1.0 Bath
564 sf SqFt
1B
1.0 Bed/1.0 Bath
741 sf SqFt
1C
1.0 Bed/1.0 Bath
660 sf SqFt
1D
1.0 Bed/1.0 Bath
760 sf SqFt
1E
1.0 Bed/1.0 Bath
788 sf SqFt
1F
1.0 Bed/1.0 Bath
793 sf SqFt
1G
1.0 Bed/1.0 Bath
868 sf SqFt
1H
1.0 Bed/1.0 Bath
886 sf SqFt
1J
1.0 Bed/1.0 Bath
869 sf SqFt
1K
1.0 Bed/1.0 Bath
879 sf SqFt
2A
2.0 Bed/2.0 Bath
930 sf SqFt
2B
2.0 Bed/2.0 Bath
1,030 sf SqFt
2C
2.0 Bed/2.0 Bath
1,031 sf SqFt
2D
2.0 Bed/2.0 Bath
1,059 sf SqFt
2E
2.0 Bed/2.0 Bath
1,064 sf SqFt
2F
2.0 Bed/2.0 Bath
1,067 sf SqFt
2G
2.0 Bed/2.0 Bath
1,144 sf SqFt
3A
3.0 Bed/2.0 Bath
1,155 sf SqFt
3B
3.0 Bed/2.0 Bath
1,251 sf SqFt
3C
3.0 Bed/2.0 Bath
1,451 sf SqFt
A1A
1.0 Bed/1.0 Bath
564 sf SqFt
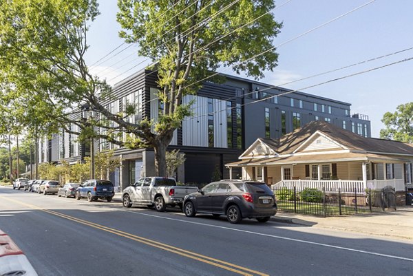
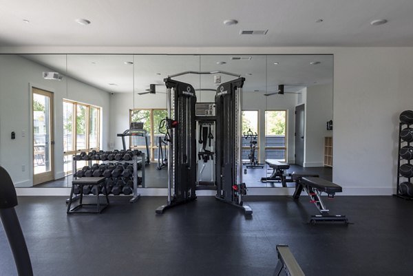

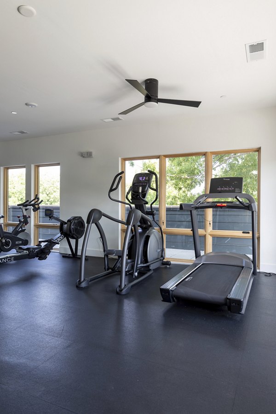
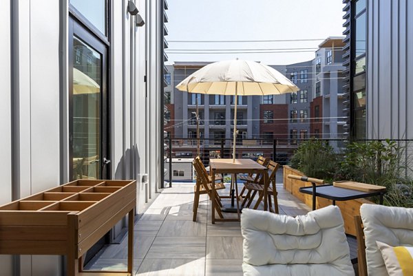
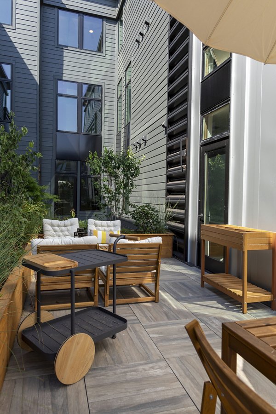
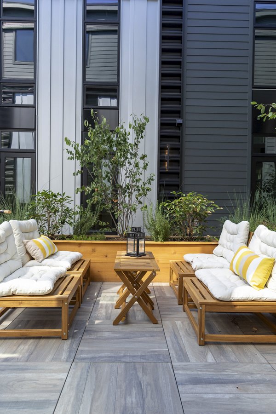
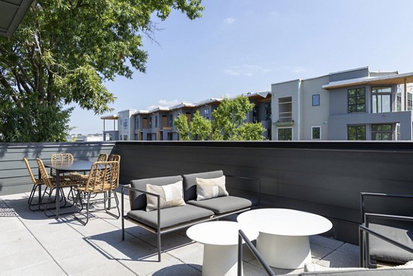
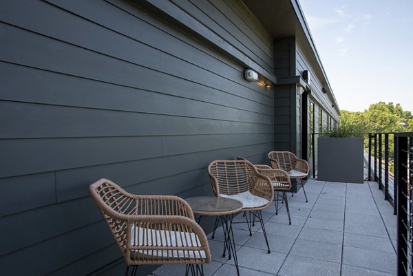
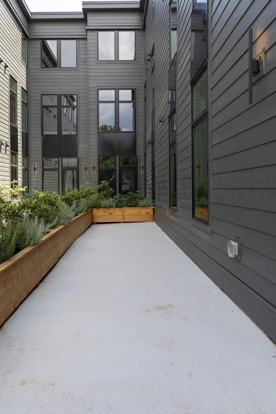
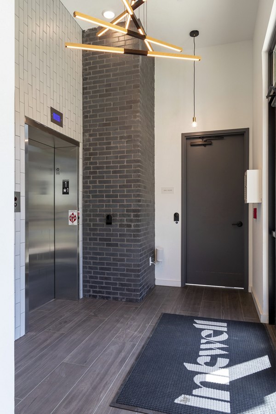
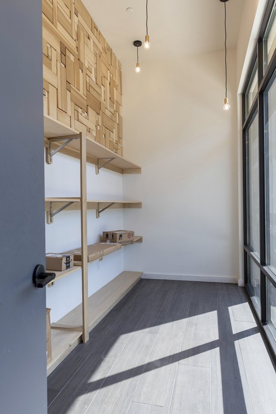
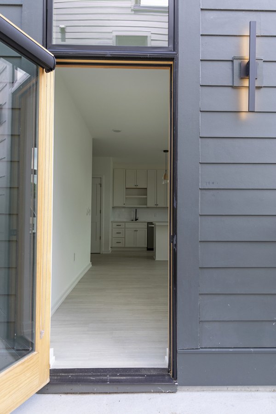
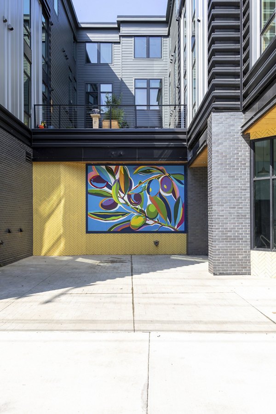
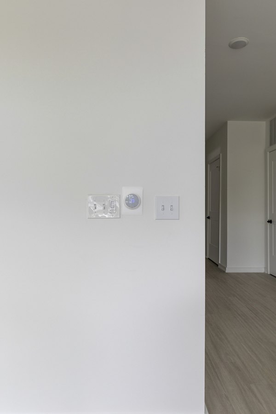
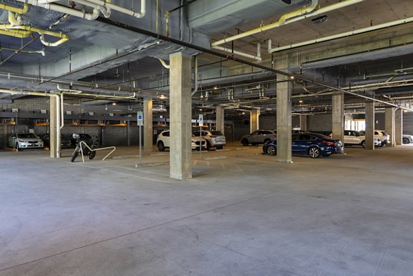

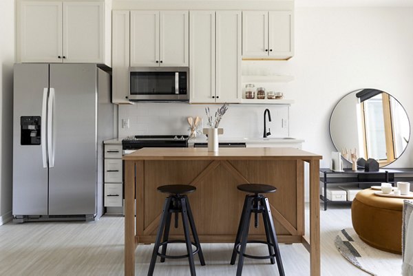
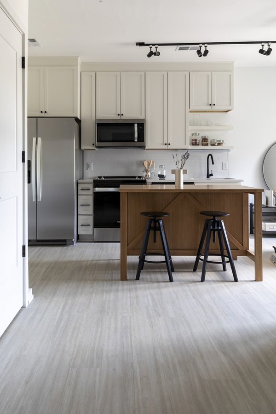
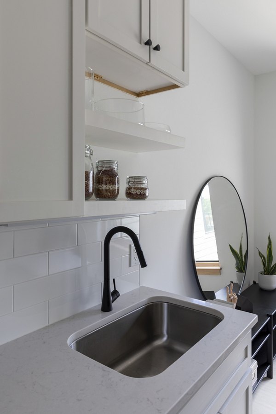
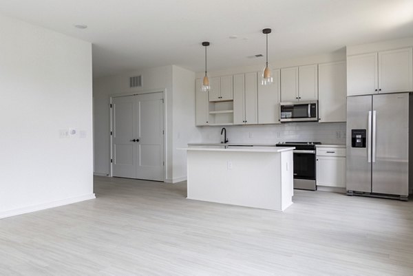
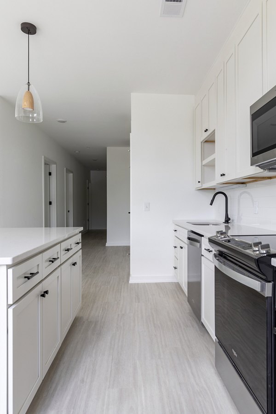
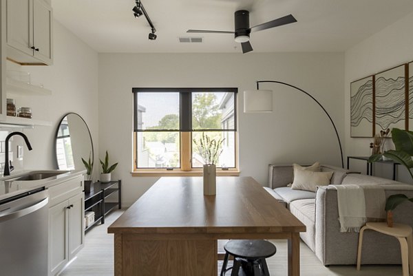
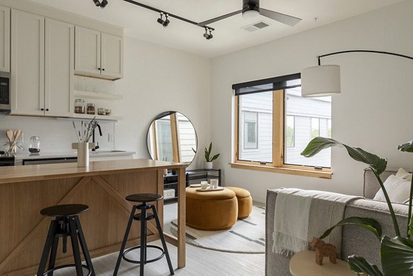

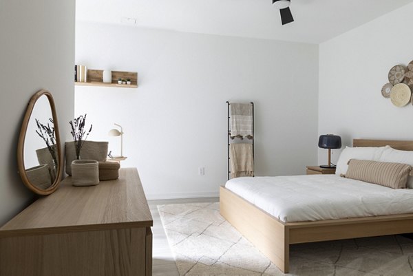
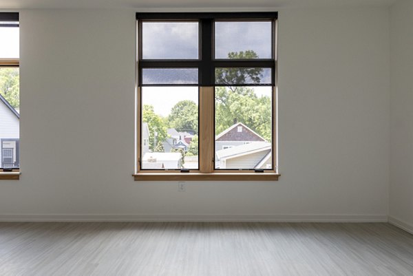
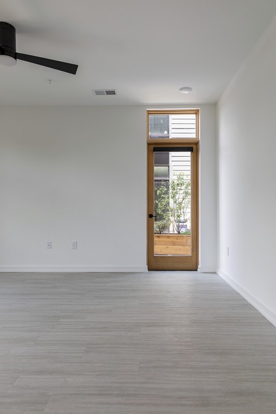
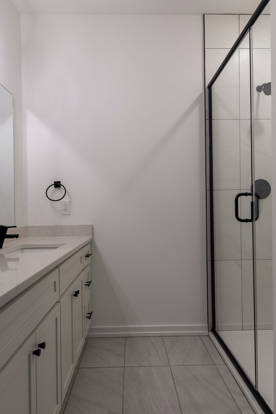
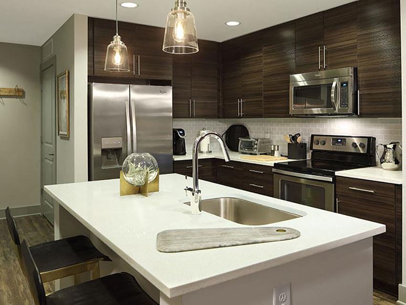


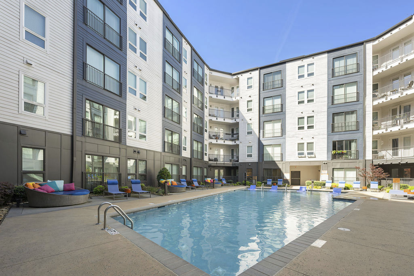
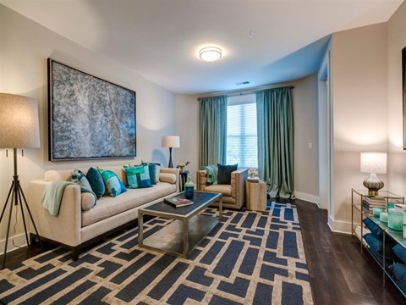
.jpg?crop=(0,0,300,200)&cropxunits=300&cropyunits=200&width=1024&quality=90)




.png?width=850&mode=pad&bgcolor=333333&quality=80)


&cropxunits=300&cropyunits=200&width=1024&quality=90)

