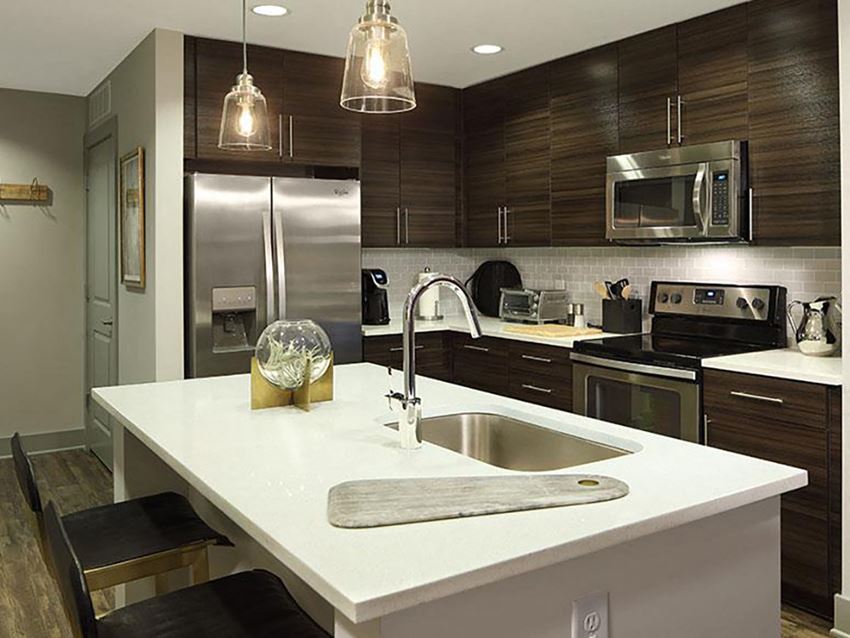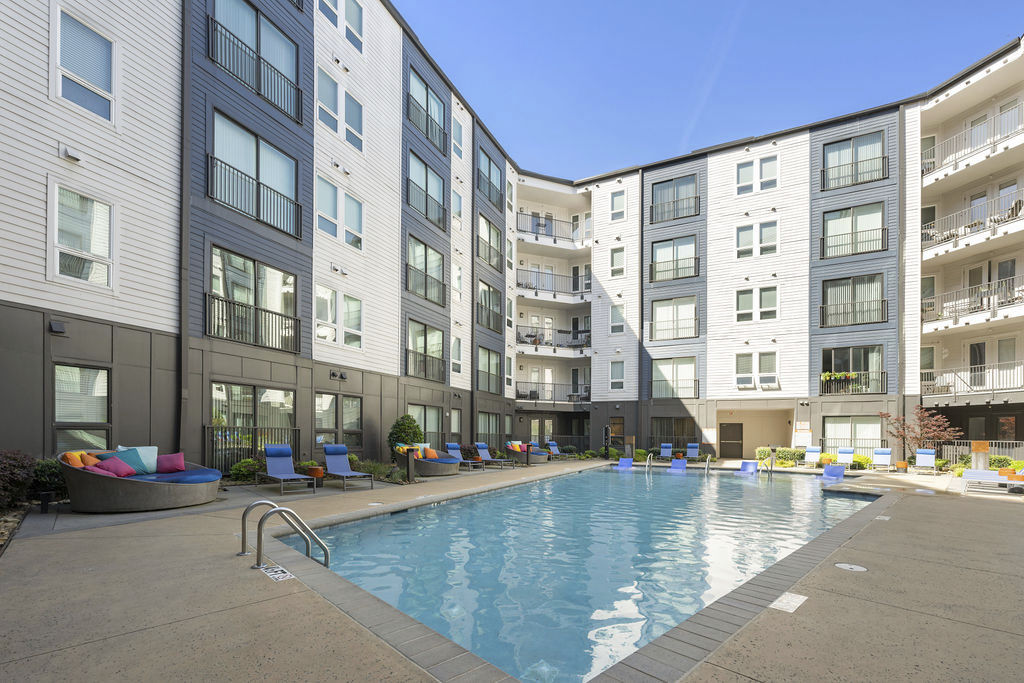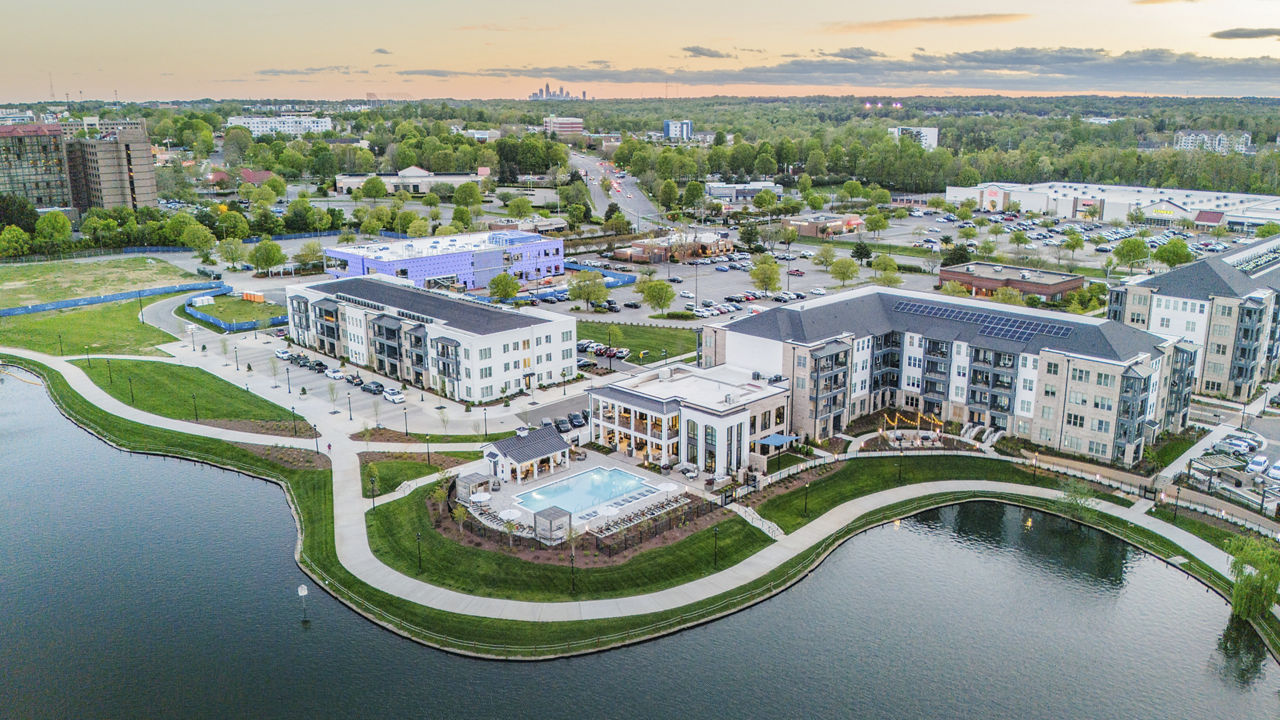Hawthorne At Whitehall
9105 Bowling Green Ln, Charlotte, NC 28273
Introducing Hawthorne at Whitehall, and brand-new luxury community in Charlotte, North Carolina. Choose from our 1, 2, or 3-bedroom apartments and townhomes, featuring designer finishes and no detail left untouched. You'll also have access to top-of-the-line resort-style amenities and a prime location. Sign up today to receive progress and leasing updates for this brand-new community! View more Request your own private tour
Key Features
Eco Friendly / Green Living Features:
Energy Star Appliances
EV Car Chargers
This property has an EcoScoreTM of 2 based on it's sustainable and green living features below.
Building Type: Apartment
Last Updated: May 31, 2025, 12:36 a.m.
All Amenities
- Property
- Large Kitchen Pantries and Storage
- On-site Clubhouse with Complimentary Wifi in Amenity Spaces
- Smoke-Free Community
- 24-Hour Emergency Maintenance Available
- Pet-Friendly Community
- Unit
- Vaulted Ceilings*
- Luxury Plank-Style Flooring
- Washer and Dryer in Every Home
- Ceiling Fans in All Bedrooms
- Private Patio or Balcony
- Kitchen
- Modern Kitchens with Stand-Alone Islands*
- Designer Tile Backsplash in Kitchens
- Quartz Countertops Throughout
- Energy Star Rated GE Stainless Steel Appliances
- Health & Wellness
- Custom Saltwater Swimming Pool with Sun Shelf and Inset Seating
- Poolside Cabana with Flat Screen TV
- 24-Hour Expansive Fitness Center
- Technology
- On-site Clubhouse with Complimentary Wifi in Amenity Spaces
- Green
- Energy Star Rated GE Stainless Steel Appliances
- EV Charging Stations
- Pets
- Leash Free Dog Park with Agility Equipment
- Indoor Pet Spa
- Parking
- Private Garage*
Other Amenities
- BRAND NEW 1-, 2-, and 3- Bedroom Apartments and Townhome style apartments |
- Hypoallergenic Apartment Homes Available* |
- Electronic Keyless Deadbolts with Smart Phone Capabilities |
- Open Concept Floorplans |
- Gray Cabinet Scheme Finish Packages Available* |
- 9-Foot Ceilings |
- 2-inch Faux Wood Blinds |
- Smooth Ceramic Cooktops |
- Deep Kitchen Sinks |
- USB Charging Ports |
- Built In Benches* |
- Rain Shower Heads* |
- Walk-In Showers with Glass Doors* |
- Space-Enhancing Curved Shower Curtain Rod |
- ADA Accessible* |
- White Scheme Cabinet Finish Packages Available* |
- Grilling Pavilion |
- Resident Lounge with Complimentary Starbucks Coffee Bar |
- 24-Hour Cyber Café and Co-working Space |
- Golf and Sports Simulator |
- Resident Social Events |
- 24-Hour Contactless, Package-Receiving Lockers |
- Valet Trash Service |
- On-Site Professional Management |
- Relaxing Firepit with Seating and Ambient Lighting |
Available Units
| Floorplan | Beds/Baths | Rent | Track |
|---|---|---|---|
| The Castle |
2 Bed/2.0 Bath 0 sf |
$1,700 - $1,750 Available Now |
|
| The Charlotte |
2 Bed/2.0 Bath 0 sf |
$1,800 - $1,915 Available Now |
|
| The Crest |
2 Bed/2.0 Bath 0 sf |
$1,750 - $1,800 Available Now |
|
| The Majesty Townhome |
2 Bed/2.5 Bath 0 sf |
$2,425 - $2,475 Available Now |
|
| The Mecklenburg Townhome |
3 Bed/3.5 Bath 0 sf |
Ask for Pricing Available Now |
|
| The Mint Townhome |
3 Bed/2.5 Bath 0 sf |
$2,525 - $2,575 Available Now |
|
| The Queen City |
3 Bed/2.0 Bath 0 sf |
$2,275 - $2,400 Available Now |
|
| The Regency |
1 Bed/1.0 Bath 0 sf |
$1,425 - $1,540 Available Now |
|
| The Renaissance |
1 Bed/1.0 Bath 0 sf |
$1,410 - $1,525 Available Now |






.jpg?width=480&quality=90)
.jpg?width=480&quality=90)

.jpg?width=480&quality=90)


































.jpg?crop=(0,0,300,200)&cropxunits=300&cropyunits=200&width=1024&quality=90)




.png?width=850&mode=pad&bgcolor=333333&quality=80)


&cropxunits=300&cropyunits=200&width=480&quality=90)

