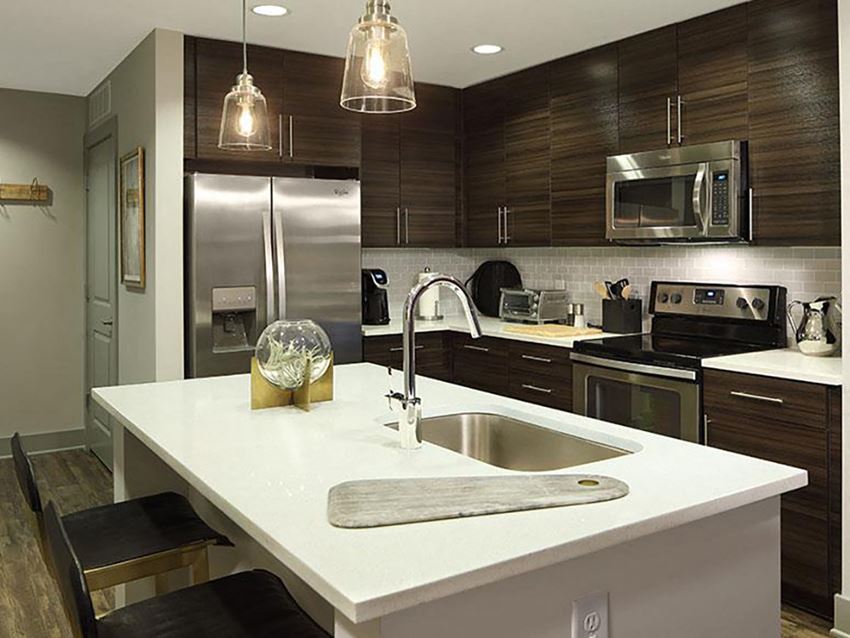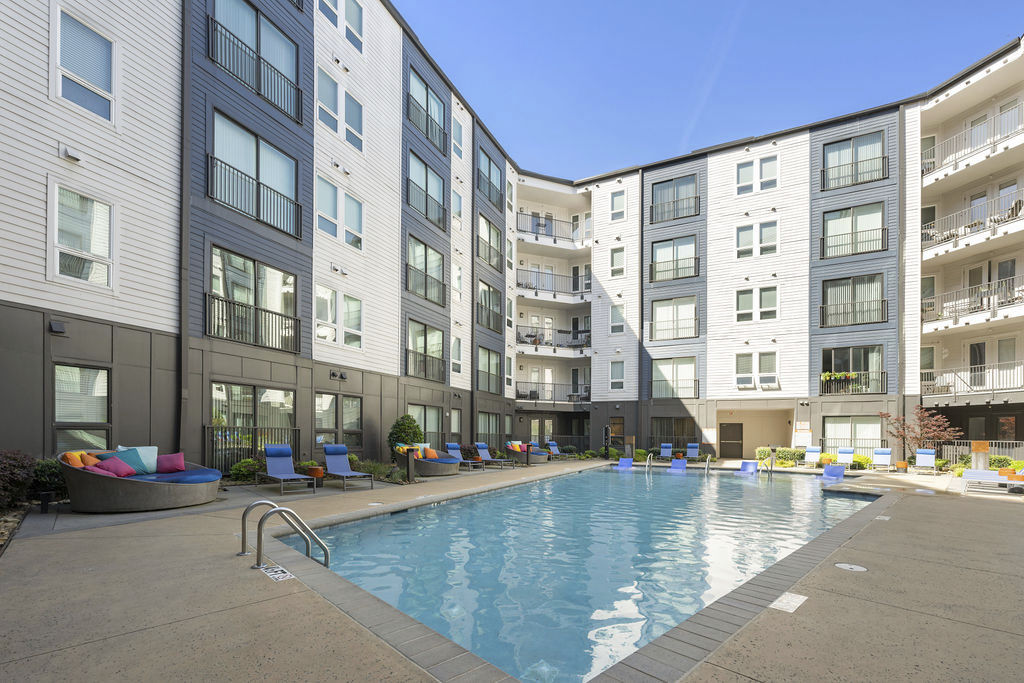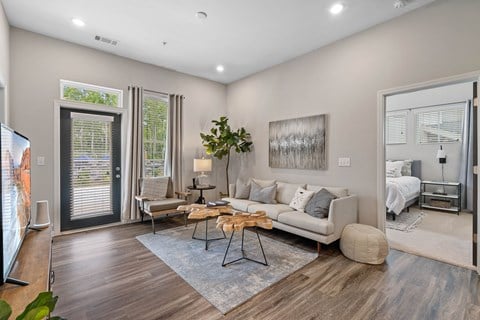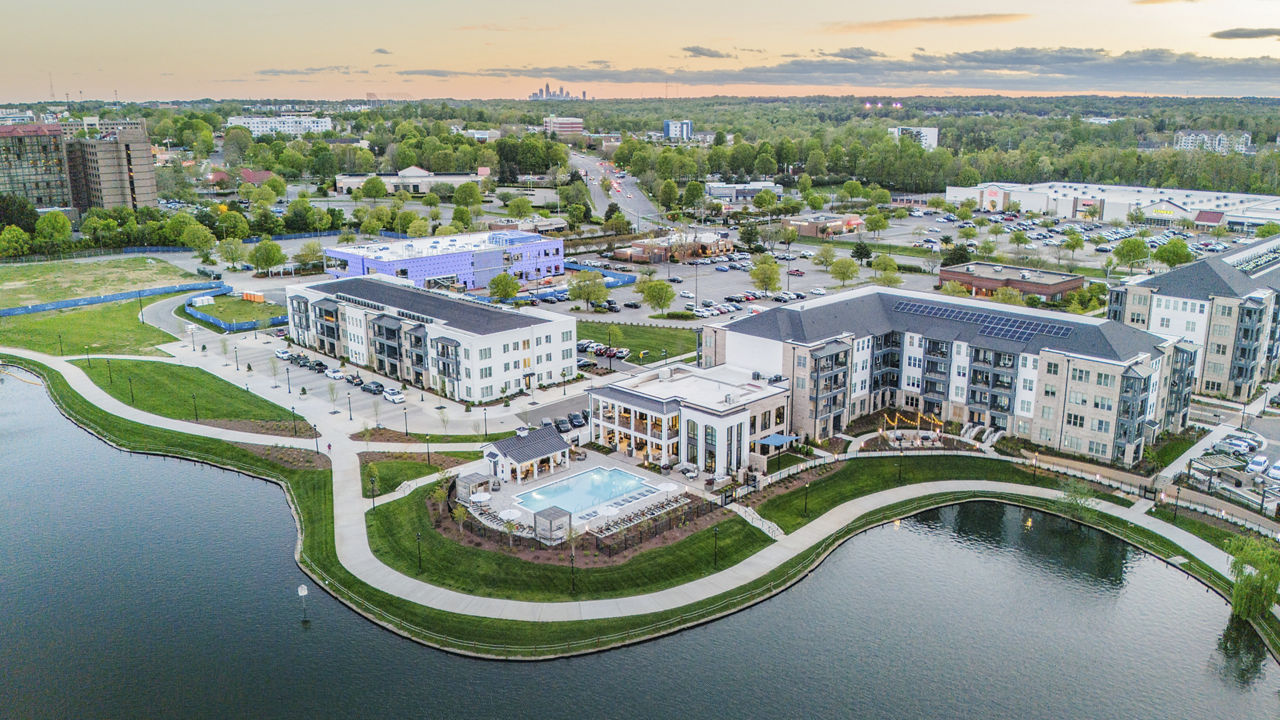Berkshire Ballantyne
3570 Toringdon Way, Charlotte, NC 28277
Envision a grand entrance into your new contemporary Studio, One, Two, or Three Bedroom Apartment in the heart of the Ballantyne neighborhood. You deserve living the posh life! Imagine surrounding yourself with details of ultra, high-end interiors and exquisite finishes near the hub of the vibrant Charlotte atmosphere. Modern, GE stainless steel appliances and granite countertops compliment spacious kitchens with kitchen islands for entertaining. Sophisticated details include tall ceilings accented by arched hallways reminiscent of Mediterranean architecture, but with a twist of modern flair including flattering color schemes in two design options. Our inviting amenity spaces are the envy of the neighborhood. Meander through our expansive ¾ acre center courtyard featuring outdoor lounging spaces, an outdoor kitchen with al fresco dining, and an outdoor cinema. Nestled among natural greenways and greenspaces, our desirable location is walkable and bikeable to a hub of dining, shopping, and recreation at nearby Ballantyne Village. Live in one of the most prestigious zip codes in the metro Charlotte, NC area. Live at Berkshire Ballantyne! View more Request your own private tour
Key Features
Eco Friendly / Green Living Features:
Currently there are no featured eco-amenities or green living/sustainability features at this property.
Building Type: Apartment
Total Units: 245
Last Updated: July 12, 2025, 1:40 a.m.
All Amenities
- Property
- Generously sized closets & ample storage
- 24/7 emergency maintenance
- Convenient access elevators
- Smoke-free community
- Unit
- In-home washer & dryer
- Stylish, luxury plank flooring
- Private patio or balcony
- Kitchen
- Energy efficient stainless steel appliances
- Lustrous granite countertops
- Health & Wellness
- Saltwater pool with aqua sunshelf & expansive sundeck with cabanas
- Free weights and TRX strength training
- Bike workshop
- Technology
- Wi-Fi executive-style business lounge and co-working spaces
- Green
- Energy efficient stainless steel appliances
- Pets
- Pet-friendly leash-free pet park and pet spa
- Spruce housekeeping, laundry, and pet care
- Parking
- Controlled-access garage and covered parking
Other Amenities
- Spacious open-concept design schemes |
- Custom cabinetry in two color schemes to choose from; sleek espresso or opulent white |
- Entertainment kitchen islands |
- Gleaming subway tile backsplash |
- Oversized kitchen sinks |
- Double sinks * |
- USB outlets |
- Mediterranean-inspired arched hallways |
- Designer lighting |
- Expansive windows boasting endless natural light |
- Tall, 9 or 12 foot ceilings |
- Well-appointed bathrooms with framed vanity mirrors and soaking tub with tile bath surrounds |
- Walk-in shower |
- Built-in shelves and desks* |
- 3000 sq. ft. health-club caliber fitness and conditioning center |
- Spin, yoga and flex studio |
- Social and entertainment lounge with billiards and plenty of mingle areas with comfortable seating |
- Bistro-style coffee bar |
- Rooftop lounging area with outdoor TVs |
- Entertainment courtyard with outdoor cinema |
- Outdoor fireside retreat with comfortable seating |
- Outdoor kitchen with grills and al fresco dining area |
- Fresh herb garden |
- Desirable location just minutes from Toringdon Market & Ballantyne Village |
- Convenient access to I-485 |
- 24-hour electronic package pick up available |
- Sustainable living – NGBS® Bronze Certified Property |
Available Units
| Floorplan | Beds/Baths | Rent | Track |
|---|---|---|---|
| A1-1 |
1 Bed/1.0 Bath 686 sf |
Ask for Pricing Available Now |
|
| A1-4 |
1 Bed/1.0 Bath 691 sf |
Ask for Pricing Available Now |
|
| A10-1 |
1 Bed/1.0 Bath 792 sf |
Ask for Pricing Available Now |
|
| A11 |
1 Bed/1.0 Bath 739 sf |
$1,446 - $3,737 Available Now |
|
| A12-1 |
1 Bed/1.0 Bath 874 sf |
Ask for Pricing Available Now |
|
| A13-1 |
1 Bed/1.0 Bath 1,022 sf |
$1,861 - $5,065 Available Now |
|
| A2-1 |
1 Bed/1.0 Bath 736 sf |
Ask for Pricing Available Now |
|
| A3-1 |
1 Bed/1.0 Bath 733 sf |
Ask for Pricing Available Now |
|
| A4-1 |
1 Bed/1.0 Bath 849 sf |
Ask for Pricing Available Now |
|
| A5-1 |
1 Bed/1.0 Bath 827 sf |
$1,599 - $3,973 Available Now |
|
| A5-2 |
1 Bed/1.0 Bath 758 sf |
Ask for Pricing Available Now |
|
| A6-1 |
1 Bed/1.0 Bath 873 sf |
Ask for Pricing Available Now |
|
| A7-1 |
1 Bed/1.0 Bath 955 sf |
$1,806 - $4,787 Available Now |
|
| A8-1 |
1 Bed/1.0 Bath 943 sf |
Ask for Pricing Available Now |
|
| A8-2HC |
1 Bed/1.0 Bath 944 sf |
Ask for Pricing Available Now |
|
| A9-1 |
1 Bed/1.0 Bath 765 sf |
Ask for Pricing Available Now |
|
| B1-1 |
2 Bed/2.0 Bath 1,066 sf |
$2,049 - $5,982 Available Now |
|
| B1-2A |
2 Bed/2.0 Bath 1,069 sf |
Ask for Pricing Available Now |
|
| B1-4A |
2 Bed/2.0 Bath 1,072 sf |
Ask for Pricing Available Now |
|
| B2-1 |
2 Bed/2.0 Bath 1,357 sf |
$2,549 - $7,327 Available Now |
|
| B3-1 |
2 Bed/2.0 Bath 1,228 sf |
Ask for Pricing Available Now |
|
| B4-1 |
2 Bed/2.0 Bath 1,113 sf |
$2,131 - $6,209 Available Now |
|
| B4-2 |
2 Bed/2.0 Bath 1,147 sf |
Ask for Pricing Available Now |
|
| B4-6 |
2 Bed/2.0 Bath 1,171 sf |
Ask for Pricing Available Now |
|
| B5-2 |
2 Bed/2.0 Bath 1,082 sf |
$2,029 - $6,158 Available Now |
|
| B5-4 |
2 Bed/2.0 Bath 1,093 sf |
Ask for Pricing Available Now |
|
| C1-1 |
3 Bed/2.0 Bath 1,320 sf |
Ask for Pricing Available Now |
|
| C2-2 |
3 Bed/2.0 Bath 1,305 sf |
Ask for Pricing Available Now |
|
| C3-1 |
3 Bed/2.0 Bath 1,383 sf |
Ask for Pricing Available Now |
|
| PH-1 |
1 Bed/1.0 Bath 885 sf |
Ask for Pricing Available Now |
|
| PH2-1 |
1 Bed/1.0 Bath 946 sf |
Ask for Pricing Available Now |
|
| S1-1 |
0 Bed/1.0 Bath 596 sf |
Ask for Pricing Available Now |
|
| S1-2 |
0 Bed/1.0 Bath 633 sf |
Ask for Pricing Available Now |
|
| S1-3 |
0 Bed/1.0 Bath 605 sf |
Ask for Pricing Available Now |
|
| S2-1 |
0 Bed/1.0 Bath 557 sf |
Ask for Pricing Available Now |
|
| S3-1 |
0 Bed/1.0 Bath 625 sf |
Ask for Pricing Available Now |
|
| S4-1 |
0 Bed/1.0 Bath 609 sf |
Ask for Pricing Available Now |
|
| S5-1 |
0 Bed/1.0 Bath 637 sf |
$1,652 - $4,823 Available Now |
|
| S5-2 |
0 Bed/1.0 Bath 683 sf |
Ask for Pricing Available Now |
|
| S6-2 |
0 Bed/1.0 Bath 656 sf |
Ask for Pricing Available Now |
Floorplan Charts
A1-1
1 Bed/1.0 Bath
686 sf SqFt
A1-4
1 Bed/1.0 Bath
691 sf SqFt
A10-1
1 Bed/1.0 Bath
792 sf SqFt
A11
1 Bed/1.0 Bath
739 sf SqFt
A12-1
1 Bed/1.0 Bath
874 sf SqFt
A13-1
1 Bed/1.0 Bath
1,022 sf SqFt
A2-1
1 Bed/1.0 Bath
736 sf SqFt
A3-1
1 Bed/1.0 Bath
733 sf SqFt
A4-1
1 Bed/1.0 Bath
849 sf SqFt
A5-1
1 Bed/1.0 Bath
827 sf SqFt
A5-2
1 Bed/1.0 Bath
758 sf SqFt
A6-1
1 Bed/1.0 Bath
873 sf SqFt
A7-1
1 Bed/1.0 Bath
955 sf SqFt
A8-1
1 Bed/1.0 Bath
943 sf SqFt
A8-2HC
1 Bed/1.0 Bath
944 sf SqFt
A9-1
1 Bed/1.0 Bath
765 sf SqFt
B1-1
2 Bed/2.0 Bath
1,066 sf SqFt
B1-2A
2 Bed/2.0 Bath
1,069 sf SqFt
B1-4A
2 Bed/2.0 Bath
1,072 sf SqFt
B2-1
2 Bed/2.0 Bath
1,357 sf SqFt
B3-1
2 Bed/2.0 Bath
1,228 sf SqFt
B4-1
2 Bed/2.0 Bath
1,113 sf SqFt
B4-2
2 Bed/2.0 Bath
1,147 sf SqFt
B4-6
2 Bed/2.0 Bath
1,171 sf SqFt
B5-2
2 Bed/2.0 Bath
1,082 sf SqFt
B5-4
2 Bed/2.0 Bath
1,093 sf SqFt
C1-1
3 Bed/2.0 Bath
1,320 sf SqFt
C2-2
3 Bed/2.0 Bath
1,305 sf SqFt
C3-1
3 Bed/2.0 Bath
1,383 sf SqFt
PH-1
1 Bed/1.0 Bath
885 sf SqFt
PH2-1
1 Bed/1.0 Bath
946 sf SqFt
S1-1
0 Bed/1.0 Bath
596 sf SqFt
S1-2
0 Bed/1.0 Bath
633 sf SqFt
S1-3
0 Bed/1.0 Bath
605 sf SqFt
S2-1
0 Bed/1.0 Bath
557 sf SqFt
S3-1
0 Bed/1.0 Bath
625 sf SqFt
S4-1
0 Bed/1.0 Bath
609 sf SqFt
S5-1
0 Bed/1.0 Bath
637 sf SqFt
S5-2
0 Bed/1.0 Bath
683 sf SqFt
S6-2
0 Bed/1.0 Bath
656 sf SqFt






























&cropxunits=800&cropyunits=439&srotate=0&width=1024&quality=90)







































.jpg?crop=(0,0,300,200)&cropxunits=300&cropyunits=200&width=1024&quality=90)




.png?width=850&mode=pad&bgcolor=333333&quality=80)


&cropxunits=300&cropyunits=200&width=480&quality=90)

