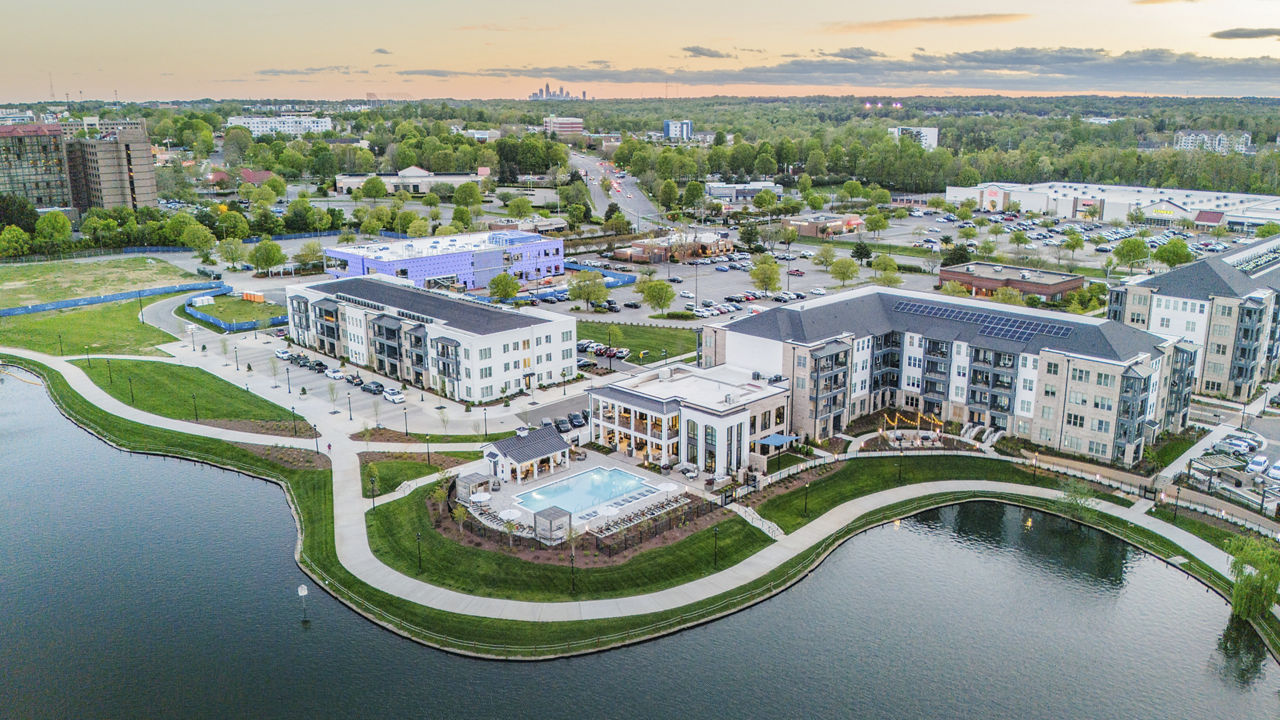Allora Wallace Park
7406 Wallace Road, Charlotte, Nc 28212
Allora Wallace Park is a thoughtfully designed and socially engaging community with refined design features, open-concept floor plans, upscale amenities, and a location that puts you close to everywhere you want to be. View more Request your own private tour
Key Features
Eco Friendly / Green Living Features:
Currently there are no featured eco-amenities or green living/sustainability features at this property.
Building Type: Apartment
Last Updated: July 13, 2025, 8:47 a.m.
All Amenities
- Property
- Ample storage including pantries, coat closets, linen closets, and oversized closets
- On-Site Maintenance
- On-Site Management
- Controlled Access/Gated
- Clubhouse
- Business Center
- Tech lounge with conference room, work stations, and printer
- Bike storage area with repair station
- Unit
- Patio/Balcony
- Air Conditioner
- Ceiling Fan
- Stainless steel appliance package with full size washer and dryer
- Ample storage including pantries, coat closets, linen closets, and oversized closets
- Hardwood style flooring throughout living area and bedrooms
- Kitchen
- Microwave
- Refrigerator
- Dishwasher
- Disposal
- Gourmet kitchens with granite countertops, kitchen islands, and subway tile backsplash
- Health & Wellness
- Pool
- Fitness Center
- Bike Racks
- Free Weights
- Resort-style pool with tanning ledges
- State-of-the-art fitness center with cardio and strength training equipment
- Bike storage area with repair station
- Technology
- Cable Ready
- High Speed Internet
- Resident meeting hub with entertaining kitchen, lounge area, coffee bar and WiFi
- Security
- 24-hour package concierge system
Other Amenities
- High Ceilings |
- Efficient Appliances |
- Electronic Thermostat |
- Large Closets |
- 1 and 2-bedroom apartment homes with open concept floor plans |
- Choice of two designer kitchen finish packages |
- Designer LED lighting package |
- Grilling stations with al fresco dining |
Available Units
| Floorplan | Beds/Baths | Rent | Track |
|---|---|---|---|
| A1 |
1 Bed/1.0 Bath 848 sf |
Ask for Pricing Available Now |
|
| A1-S |
1 Bed/1.0 Bath 804 sf |
$1,365 - $1,495 Available Now |
|
| A2 |
1 Bed/1.0 Bath 845 sf |
$1,430 - $1,530 Available Now |
|
| B1 |
2 Bed/2.0 Bath 1,190 sf |
$1,675 - $1,915 Available Now |
|
| B2 |
2 Bed/2.0 Bath 1,232 sf |
$1,699 - $1,920 Available Now |
Floorplan Charts
A1
1 Bed/1.0 Bath
848 sf SqFt
A1-S
1 Bed/1.0 Bath
804 sf SqFt
A2
1 Bed/1.0 Bath
845 sf SqFt
B1
2 Bed/2.0 Bath
1,190 sf SqFt
B2
2 Bed/2.0 Bath
1,232 sf SqFt

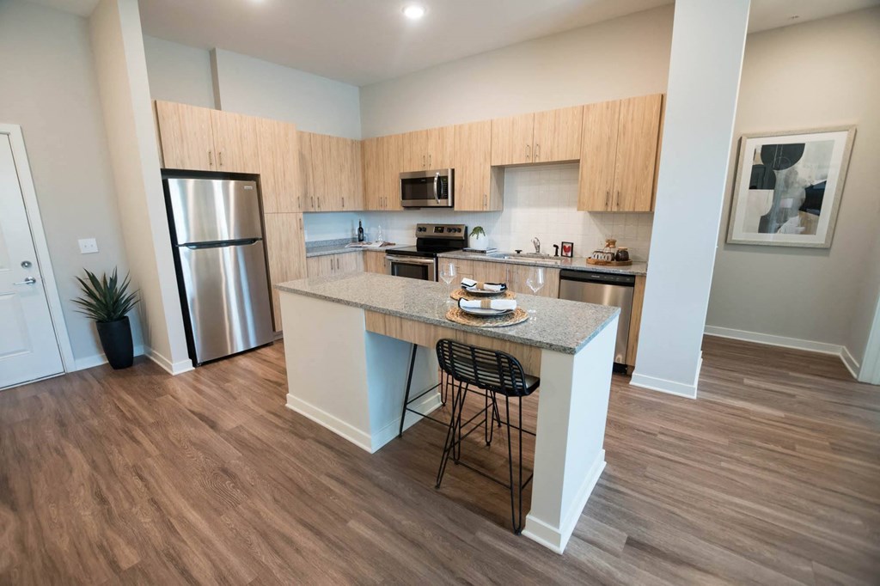
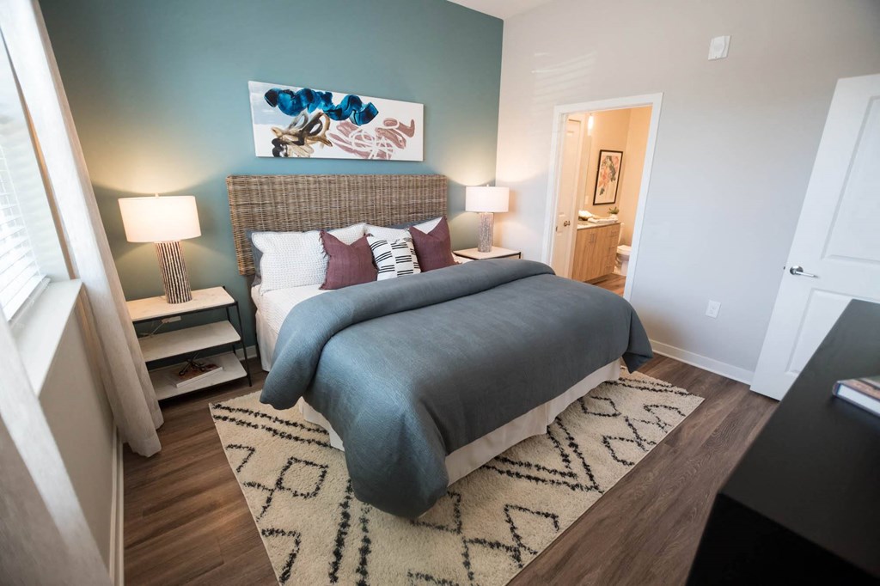
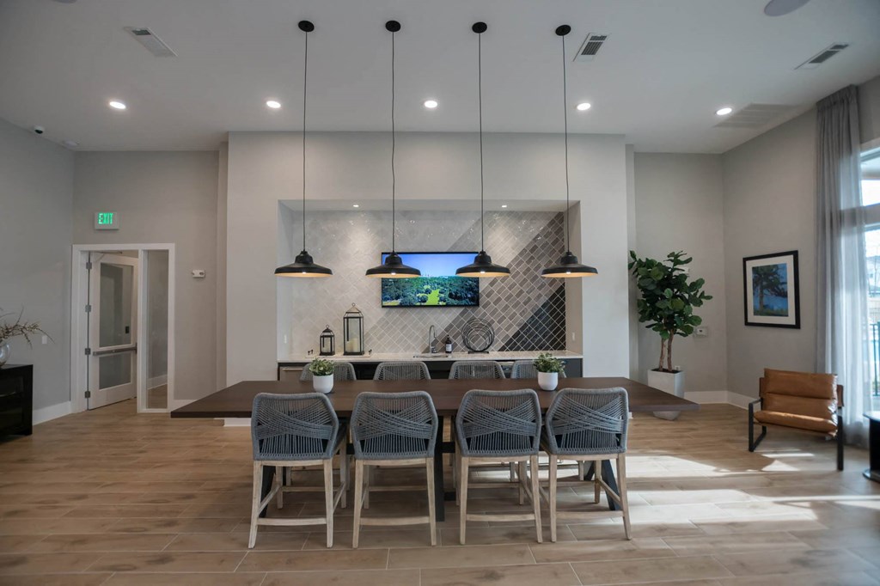
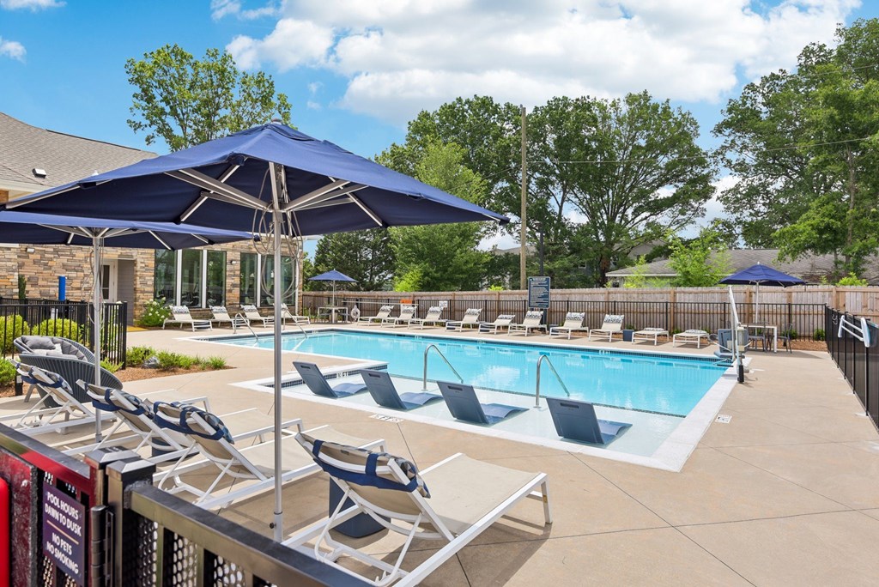
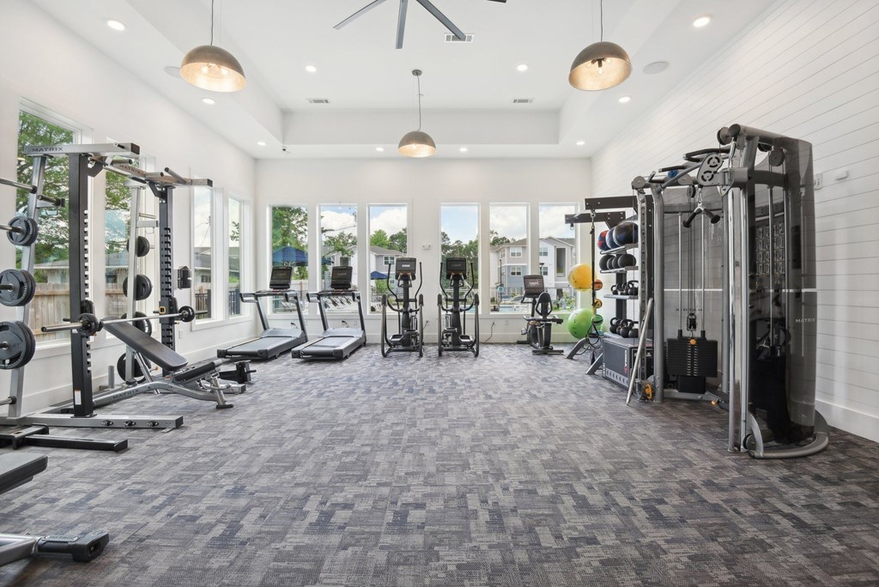












































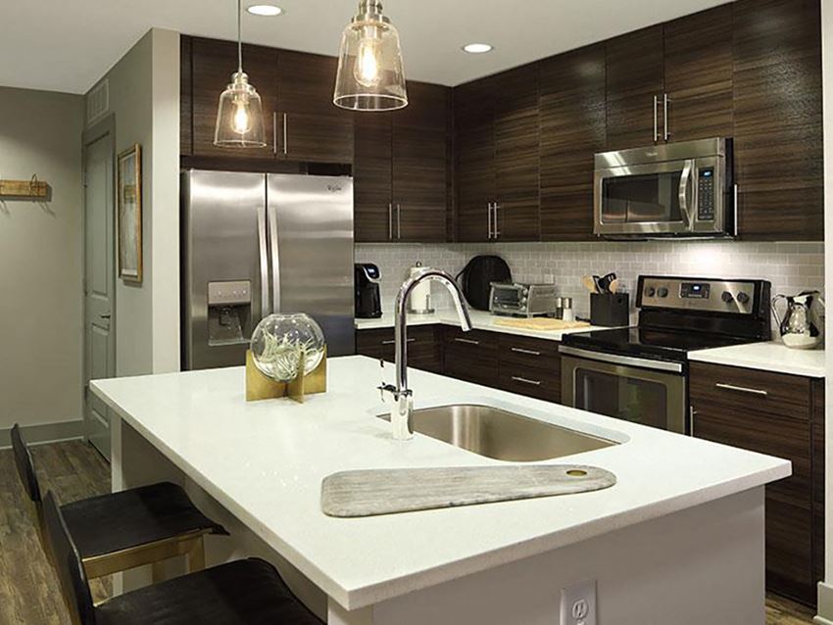


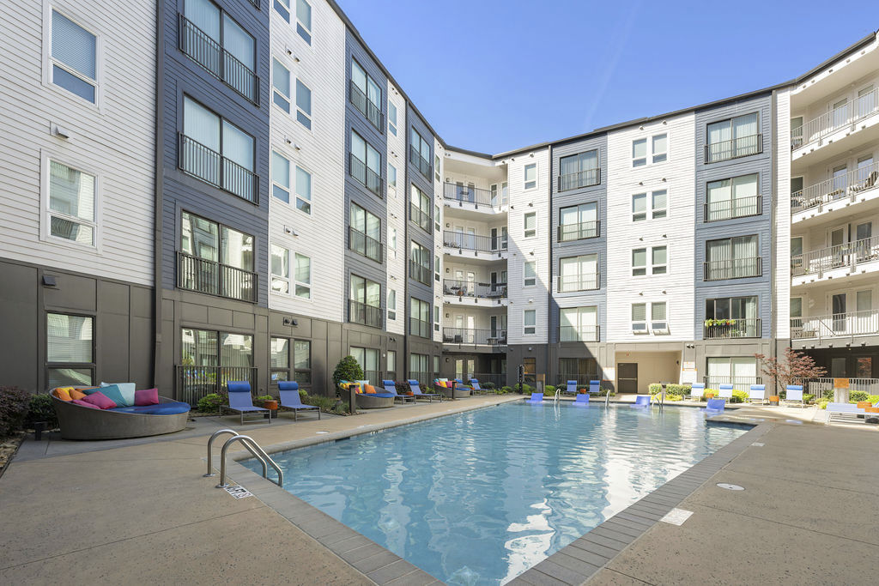

.jpg?crop=(0,0,300,200)&cropxunits=300&cropyunits=200&width=1024&quality=90)
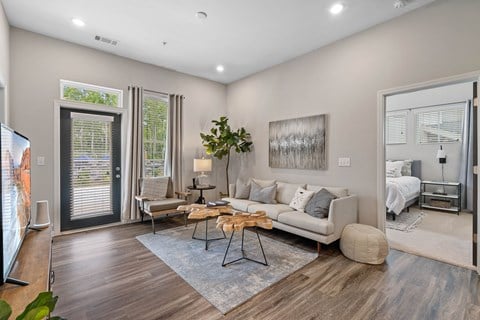



.png?width=850&mode=pad&bgcolor=333333&quality=80)


&cropxunits=300&cropyunits=200&width=480&quality=90)

