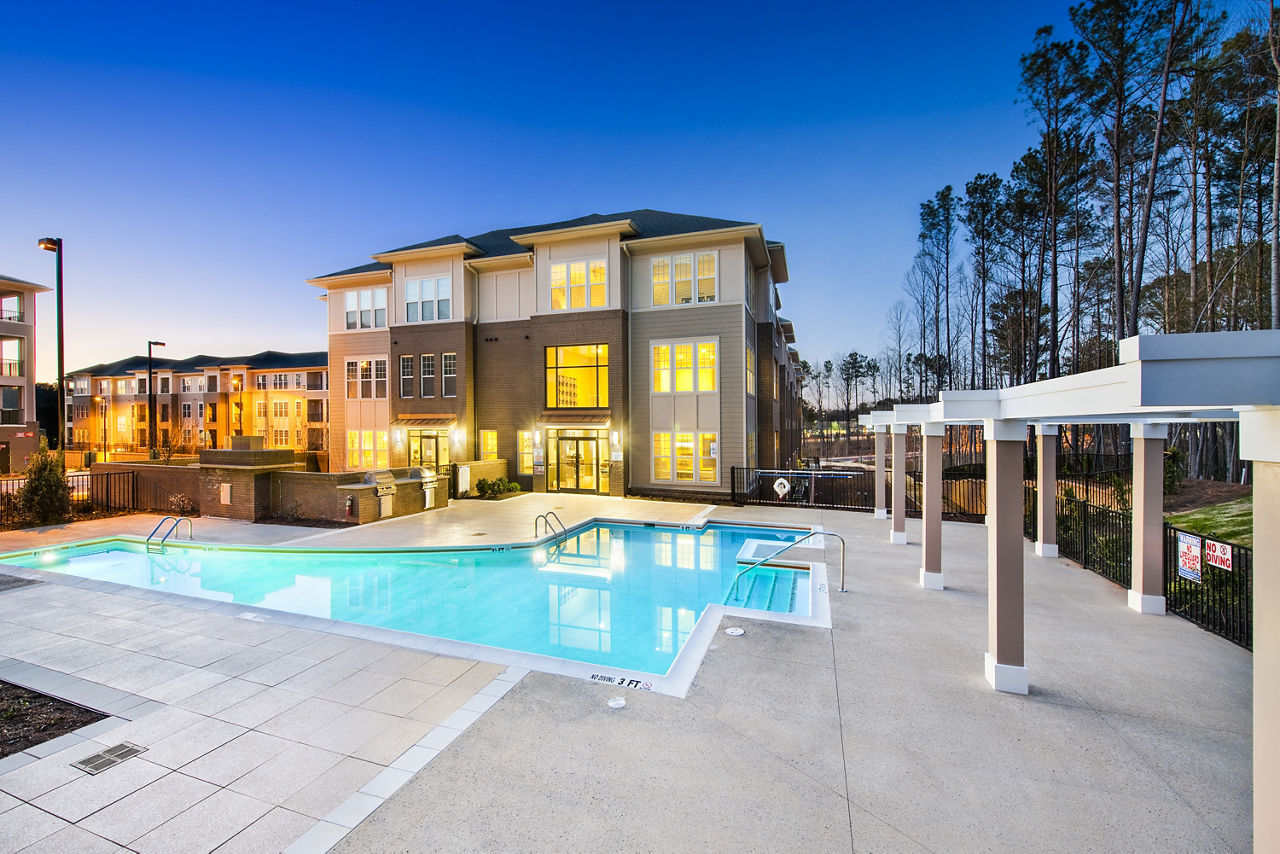[{'date': '2024-03-11 23:49:24.893000', 'lowrent': 'Ask for Pricing'}, {'date': '2025-01-03 16:37:28.362000', 'lowrent': '$1,625'}, {'date': '2025-01-29 17:18:06.372000', 'lowrent': 'Ask for Pricing'}, {'date': '2025-07-08 04:56:24.354000', 'lowrent': '$1,561 - $2,812'}, {'date': '2025-07-13 08:45:54.978000', 'lowrent': '$1,561 - $2,830'}]
A1
1 Bed/1.0 Bath
692 sf SqFt
[{'date': '2024-03-11 23:49:24.418000', 'lowrent': '$1,590 - $1,660'}, {'date': '2024-04-04 12:18:41.143000', 'lowrent': '$1,610 - $1,660'}, {'date': '2024-08-02 16:10:12.923000', 'lowrent': '$1,610 - $1,670'}, {'date': '2024-08-16 07:35:40.928000', 'lowrent': '$1,610 - $1,660'}, {'date': '2024-08-23 09:49:49.263000', 'lowrent': '$1,510 - $1,650'}, {'date': '2024-09-23 21:02:02.254000', 'lowrent': '$1,515 - $1,635'}, {'date': '2024-10-18 13:40:34.871000', 'lowrent': '$1,525 - $1,645'}, {'date': '2025-01-03 16:37:28.200000', 'lowrent': '$1,610 - $1,635'}, {'date': '2025-01-07 16:11:19.311000', 'lowrent': '$1,590 - $1,635'}, {'date': '2025-01-18 08:17:06.789000', 'lowrent': '$1,590 - $1,645'}, {'date': '2025-02-01 04:11:22.002000', 'lowrent': '$1,671 - $1,766'}, {'date': '2025-02-09 01:23:32.825000', 'lowrent': '$1,499 - $1,790'}, {'date': '2025-03-19 01:25:32.537000', 'lowrent': '$1,507 - $3,366'}, {'date': '2025-03-24 04:23:38.819000', 'lowrent': '$1,507 - $3,322'}, {'date': '2025-03-26 19:30:36.631000', 'lowrent': '$1,527 - $3,357'}, {'date': '2025-03-30 22:57:54.946000', 'lowrent': '$1,629 - $3,578'}, {'date': '2025-04-02 22:28:20.326000', 'lowrent': '$1,763 - $3,852'}, {'date': '2025-04-17 08:26:16.053000', 'lowrent': '$1,586 - $3,375'}, {'date': '2025-04-23 04:25:48.704000', 'lowrent': '$1,503 - $3,209'}, {'date': '2025-05-01 00:37:17.184000', 'lowrent': '$1,491 - $3,203'}, {'date': '2025-05-05 10:06:14.092000', 'lowrent': '$1,579 - $3,380'}, {'date': '2025-05-14 11:56:51.152000', 'lowrent': '$1,535 - $3,269'}, {'date': '2025-05-19 01:47:51.478000', 'lowrent': '$1,544 - $3,265'}, {'date': '2025-05-24 08:53:45.665000', 'lowrent': '$1,529 - $3,252'}, {'date': '2025-05-31 00:29:28.052000', 'lowrent': '$1,570 - $3,243'}, {'date': '2025-06-05 22:31:21.945000', 'lowrent': '$1,570 - $2,622'}, {'date': '2025-06-14 14:53:33.666000', 'lowrent': '$1,598 - $2,815'}, {'date': '2025-06-21 03:37:34.008000', 'lowrent': '$1,598 - $2,810'}, {'date': '2025-06-28 11:51:37.485000', 'lowrent': '$1,575 - $2,828'}, {'date': '2025-07-08 04:56:23.861000', 'lowrent': '$1,575 - $3,016'}, {'date': '2025-07-13 08:45:55.077000', 'lowrent': '$1,573 - $2,963'}]
A2
1 Bed/1.0 Bath
750 sf SqFt
[{'date': '2024-03-11 23:49:24.493000', 'lowrent': '$1,715 - $1,750'}, {'date': '2024-03-27 05:20:18.715000', 'lowrent': '$1,590 - $1,625'}, {'date': '2024-08-23 09:49:49.307000', 'lowrent': '$1,565 - $1,600'}, {'date': '2024-09-07 17:29:44.752000', 'lowrent': 'Ask for Pricing'}, {'date': '2025-01-18 08:17:07.082000', 'lowrent': '$1,615'}, {'date': '2025-02-01 04:11:22.542000', 'lowrent': '$1,763'}, {'date': '2025-02-09 01:23:33.353000', 'lowrent': '$1,772 - $1,797'}, {'date': '2025-03-19 01:25:33.042000', 'lowrent': '$1,564 - $3,389'}, {'date': '2025-03-24 04:23:39.052000', 'lowrent': '$1,568 - $3,335'}, {'date': '2025-03-26 19:30:36.823000', 'lowrent': '$1,596 - $3,369'}, {'date': '2025-03-30 22:57:55.218000', 'lowrent': '$1,701 - $3,590'}, {'date': '2025-04-02 22:28:20.558000', 'lowrent': '$1,838 - $3,864'}, {'date': '2025-04-17 08:26:16.089000', 'lowrent': '$1,633 - $3,386'}, {'date': '2025-04-23 04:25:48.747000', 'lowrent': '$1,527 - $3,221'}, {'date': '2025-05-01 00:37:17.222000', 'lowrent': '$1,523 - $3,214'}, {'date': '2025-05-05 10:06:14.129000', 'lowrent': '$1,586 - $3,339'}, {'date': '2025-05-14 11:56:51.540000', 'lowrent': '$1,533 - $2,650'}, {'date': '2025-05-19 01:47:51.642000', 'lowrent': '$1,536 - $2,564'}, {'date': '2025-05-31 00:29:28.333000', 'lowrent': '$1,577 - $2,624'}, {'date': '2025-06-14 14:53:33.765000', 'lowrent': '$1,600 - $2,880'}, {'date': '2025-06-28 11:51:37.595000', 'lowrent': '$1,596 - $2,880'}, {'date': '2025-06-30 22:46:12.847000', 'lowrent': '$1,591 - $2,880'}, {'date': '2025-07-08 04:56:23.961000', 'lowrent': '$1,591 - $3,016'}, {'date': '2025-07-13 08:45:54.459000', 'lowrent': '$1,599 - $2,952'}]
A3
1 Bed/1.0 Bath
786 sf SqFt
[{'date': '2024-03-11 23:49:24.938000', 'lowrent': 'Ask for Pricing'}, {'date': '2024-08-02 16:10:13.041000', 'lowrent': '$1,790'}, {'date': '2024-08-16 07:35:41.259000', 'lowrent': 'Ask for Pricing'}, {'date': '2024-10-28 15:33:01.976000', 'lowrent': '$1,815'}, {'date': '2024-11-12 15:28:51.995000', 'lowrent': '$1,790 - $1,815'}, {'date': '2024-12-17 16:27:18.149000', 'lowrent': 'Ask for Pricing'}, {'date': '2025-05-24 08:53:45.873000', 'lowrent': '$1,848 - $2,986'}, {'date': '2025-05-31 00:29:28.430000', 'lowrent': '$1,889 - $3,046'}, {'date': '2025-06-05 22:31:22.422000', 'lowrent': '$1,889 - $3,077'}, {'date': '2025-06-14 14:53:34.138000', 'lowrent': '$1,912 - $3,380'}, {'date': '2025-06-28 11:51:38.007000', 'lowrent': '$1,912 - $3,231'}, {'date': '2025-07-08 04:56:24.452000', 'lowrent': '$1,912 - $3,401'}, {'date': '2025-07-13 08:45:54.552000', 'lowrent': '$1,912 - $3,433'}]
A4
1 Bed/1.0 Bath
918 sf SqFt
[{'date': '2024-03-11 23:49:24.782000', 'lowrent': '$1,900 - $1,945'}, {'date': '2024-04-16 16:20:24.506000', 'lowrent': '$1,920 - $1,945'}, {'date': '2024-08-02 16:10:13.224000', 'lowrent': '$1,980'}, {'date': '2024-08-16 07:35:41.132000', 'lowrent': '$1,945 - $1,980'}, {'date': '2024-08-21 00:15:41.168000', 'lowrent': 'Ask for Pricing'}, {'date': '2024-08-23 09:49:49.474000', 'lowrent': '$1,900 - $1,935'}, {'date': '2024-09-07 17:29:44.661000', 'lowrent': '$1,945'}, {'date': '2024-09-23 21:02:02.694000', 'lowrent': '$1,995'}, {'date': '2024-10-18 13:40:35.094000', 'lowrent': '$2,020'}, {'date': '2024-12-17 16:27:18.013000', 'lowrent': '$1,985 - $2,020'}, {'date': '2025-01-18 08:17:06.960000', 'lowrent': '$1,970 - $2,020'}, {'date': '2025-02-01 04:11:22.417000', 'lowrent': '$2,099 - $2,149'}, {'date': '2025-02-09 01:23:33.252000', 'lowrent': '$2,095 - $2,145'}, {'date': '2025-03-19 01:25:32.841000', 'lowrent': '$1,576 - $3,166'}, {'date': '2025-03-24 04:23:38.974000', 'lowrent': '$1,576 - $3,144'}, {'date': '2025-03-26 19:30:36.939000', 'lowrent': '$1,529 - $3,062'}, {'date': '2025-03-30 22:57:55.142000', 'lowrent': 'Ask for Pricing'}, {'date': '2025-04-02 22:28:20.634000', 'lowrent': '$1,710 - $3,091'}, {'date': '2025-04-17 08:26:16.370000', 'lowrent': '$1,873 - $3,484'}, {'date': '2025-04-23 04:25:49.003000', 'lowrent': '$1,883 - $3,432'}, {'date': '2025-05-01 00:37:17.622000', 'lowrent': 'Ask for Pricing'}, {'date': '2025-05-05 10:06:14.281000', 'lowrent': '$2,006 - $3,637'}, {'date': '2025-05-14 11:56:51.880000', 'lowrent': '$1,964 - $3,790'}, {'date': '2025-05-24 08:53:46.028000', 'lowrent': '$1,926 - $3,635'}, {'date': '2025-05-31 00:29:28.807000', 'lowrent': '$1,977 - $3,772'}, {'date': '2025-06-05 22:31:23.072000', 'lowrent': '$2,126 - $3,942'}, {'date': '2025-06-14 14:53:34.506000', 'lowrent': '$2,257 - $4,649'}, {'date': '2025-06-28 11:51:38.532000', 'lowrent': '$2,219 - $4,686'}, {'date': '2025-07-08 04:56:24.852000', 'lowrent': '$2,179 - $4,609'}, {'date': '2025-07-13 08:45:55.471000', 'lowrent': '$2,219 - $4,912'}]
B1
2 Bed/2.0 Bath
1,060 sf SqFt
[{'date': '2024-03-11 23:49:24.839000', 'lowrent': '$2,095'}, {'date': '2024-04-16 16:20:24.894000', 'lowrent': 'Ask for Pricing'}, {'date': '2024-10-18 13:40:34.920000', 'lowrent': '$2,110'}, {'date': '2025-02-01 04:11:22.104000', 'lowrent': '$2,177'}, {'date': '2025-02-09 01:23:32.923000', 'lowrent': '$2,173'}, {'date': '2025-03-19 01:25:33.746000', 'lowrent': 'Ask for Pricing'}]
B2
2 Bed/2.0 Bath
1,105 sf SqFt
[{'date': '2024-03-11 23:49:24.545000', 'lowrent': '$2,030 - $2,095'}, {'date': '2024-05-28 14:08:07.092000', 'lowrent': '$2,030 - $2,075'}, {'date': '2024-07-03 17:49:07.920000', 'lowrent': '$2,075'}, {'date': '2024-07-13 03:16:39.878000', 'lowrent': '$2,075 - $2,085'}, {'date': '2024-08-02 16:10:13.108000', 'lowrent': '$2,085'}, {'date': '2024-09-23 21:02:02.362000', 'lowrent': '$2,135'}, {'date': '2024-10-18 13:40:34.962000', 'lowrent': '$2,080 - $2,135'}, {'date': '2024-10-28 15:33:02.061000', 'lowrent': '$2,080 - $2,145'}, {'date': '2025-01-29 17:18:05.454000', 'lowrent': '$2,080 - $2,115'}, {'date': '2025-02-01 04:11:22.210000', 'lowrent': '$2,163 - $2,198'}, {'date': '2025-02-09 01:23:33.021000', 'lowrent': '$2,159 - $2,194'}, {'date': '2025-03-19 01:25:32.636000', 'lowrent': '$1,638 - $3,019'}, {'date': '2025-03-24 04:23:38.858000', 'lowrent': '$1,648 - $3,019'}, {'date': '2025-03-26 19:30:36.671000', 'lowrent': '$1,636 - $2,933'}, {'date': '2025-03-30 22:57:54.982000', 'lowrent': 'Ask for Pricing'}, {'date': '2025-04-17 08:26:16.129000', 'lowrent': '$1,882 - $3,415'}, {'date': '2025-04-23 04:25:48.782000', 'lowrent': 'Ask for Pricing'}, {'date': '2025-05-14 11:56:51.576000', 'lowrent': '$2,003 - $3,914'}, {'date': '2025-05-19 01:47:51.690000', 'lowrent': '$2,003 - $4,063'}, {'date': '2025-05-24 08:53:45.910000', 'lowrent': '$1,965 - $3,892'}, {'date': '2025-05-31 00:29:28.528000', 'lowrent': '$1,991 - $3,942'}, {'date': '2025-06-05 22:31:22.548000', 'lowrent': '$2,140 - $4,219'}, {'date': '2025-06-14 14:53:34.233000', 'lowrent': '$2,306 - $4,952'}, {'date': '2025-06-28 11:51:38.113000', 'lowrent': '$2,348 - $4,963'}, {'date': '2025-07-08 04:56:24.559000', 'lowrent': '$2,308 - $4,871'}, {'date': '2025-07-13 08:45:55.176000', 'lowrent': '$2,348 - $5,093'}]
B3
2 Bed/2.0 Bath
1,131 sf SqFt
[{'date': '2024-03-11 23:49:24.991000', 'lowrent': 'Ask for Pricing'}, {'date': '2025-03-19 01:25:33.143000', 'lowrent': '$1,763 - $3,177'}, {'date': '2025-03-26 19:30:36.707000', 'lowrent': '$1,716 - $3,100'}, {'date': '2025-03-30 22:57:55.017000', 'lowrent': 'Ask for Pricing'}, {'date': '2025-04-17 08:26:16.169000', 'lowrent': '$2,037 - $3,646'}, {'date': '2025-04-23 04:25:48.818000', 'lowrent': '$2,066 - $3,646'}, {'date': '2025-05-01 00:37:17.259000', 'lowrent': '$2,164 - $3,824'}, {'date': '2025-05-05 10:06:14.172000', 'lowrent': '$2,146 - $3,864'}, {'date': '2025-05-14 11:56:51.196000', 'lowrent': '$2,098 - $4,053'}, {'date': '2025-05-19 01:47:51.522000', 'lowrent': '$2,098 - $4,041'}, {'date': '2025-05-24 08:53:45.708000', 'lowrent': '$2,061 - $3,880'}, {'date': '2025-05-31 00:29:29.093000', 'lowrent': 'Ask for Pricing'}, {'date': '2025-06-05 22:31:22.661000', 'lowrent': '$2,245 - $4,158'}, {'date': '2025-06-14 14:53:33.861000', 'lowrent': '$2,392 - $5,027'}, {'date': '2025-06-28 11:51:37.694000', 'lowrent': '$2,383 - $5,039'}, {'date': '2025-07-08 04:56:24.062000', 'lowrent': '$2,328 - $4,895'}, {'date': '2025-07-13 08:45:54.687000', 'lowrent': '$2,368 - $5,186'}]
B4
2 Bed/2.0 Bath
1,182 sf SqFt
[{'date': '2024-03-11 23:49:24.598000', 'lowrent': '$2,135 - $2,185'}, {'date': '2024-03-27 05:20:18.815000', 'lowrent': '$2,135 - $2,160'}, {'date': '2024-08-02 16:10:13.458000', 'lowrent': 'Ask for Pricing'}, {'date': '2024-08-16 07:35:41.056000', 'lowrent': '$2,170'}, {'date': '2024-09-23 21:02:02.471000', 'lowrent': '$2,185 - $2,220'}, {'date': '2024-10-18 13:40:35.006000', 'lowrent': '$2,185'}, {'date': '2024-11-12 15:28:52.090000', 'lowrent': '$2,185 - $2,245'}, {'date': '2025-01-03 16:37:28.403000', 'lowrent': '$2,210 - $2,245'}, {'date': '2025-02-01 04:11:22.312000', 'lowrent': '$2,296 - $2,331'}, {'date': '2025-02-09 01:23:33.137000', 'lowrent': '$2,292 - $2,327'}, {'date': '2025-03-19 01:25:32.736000', 'lowrent': '$1,771 - $3,566'}, {'date': '2025-03-26 19:30:36.743000', 'lowrent': '$1,724 - $3,482'}, {'date': '2025-03-30 22:57:55.258000', 'lowrent': '$1,759 - $3,437'}, {'date': '2025-04-02 22:28:20.594000', 'lowrent': '$1,927 - $3,759'}, {'date': '2025-04-17 08:26:16.334000', 'lowrent': '$2,065 - $3,888'}, {'date': '2025-04-23 04:25:48.966000', 'lowrent': '$2,080 - $3,888'}, {'date': '2025-05-01 00:37:17.330000', 'lowrent': '$2,143 - $4,064'}, {'date': '2025-05-05 10:06:14.244000', 'lowrent': '$2,168 - $4,111'}, {'date': '2025-05-14 11:56:51.616000', 'lowrent': '$2,151 - $4,270'}, {'date': '2025-05-24 08:53:45.953000', 'lowrent': '$2,113 - $4,104'}, {'date': '2025-05-31 00:29:28.622000', 'lowrent': '$2,139 - $4,155'}, {'date': '2025-06-05 22:31:22.792000', 'lowrent': '$2,298 - $4,432'}, {'date': '2025-06-14 14:53:34.324000', 'lowrent': '$2,419 - $5,174'}, {'date': '2025-06-28 11:51:38.217000', 'lowrent': '$2,436 - $5,200'}, {'date': '2025-07-08 04:56:24.162000', 'lowrent': '$2,396 - $5,108'}, {'date': '2025-07-13 08:45:54.779000', 'lowrent': '$2,436 - $5,336'}]
B5
2 Bed/2.0 Bath
1,205 sf SqFt
[{'date': '2024-03-11 23:49:24.653000', 'lowrent': '$2,165'}, {'date': '2024-04-16 16:20:25.090000', 'lowrent': 'Ask for Pricing'}, {'date': '2024-07-03 17:49:08.133000', 'lowrent': '$2,200'}, {'date': '2024-07-13 03:16:40.176000', 'lowrent': '$2,200 - $2,210'}, {'date': '2024-09-07 17:29:44.612000', 'lowrent': '$2,185'}, {'date': '2024-09-23 21:02:02.585000', 'lowrent': '$2,235'}, {'date': '2024-12-17 16:27:17.829000', 'lowrent': '$2,235 - $2,250'}, {'date': '2025-01-07 16:11:19.631000', 'lowrent': '$2,250'}, {'date': '2025-02-01 04:11:22.651000', 'lowrent': '$2,320'}, {'date': '2025-02-09 01:23:33.467000', 'lowrent': '$2,316'}, {'date': '2025-03-19 01:25:33.240000', 'lowrent': '$1,790 - $3,485'}, {'date': '2025-03-26 19:30:36.859000', 'lowrent': '$1,743 - $3,403'}, {'date': '2025-04-02 22:28:20.441000', 'lowrent': 'Ask for Pricing'}, {'date': '2025-06-21 03:37:34.759000', 'lowrent': '$2,393 - $4,530'}, {'date': '2025-06-28 11:51:38.322000', 'lowrent': '$2,400 - $4,554'}, {'date': '2025-07-08 04:56:24.659000', 'lowrent': '$2,360 - $4,471'}, {'date': '2025-07-13 08:45:55.269000', 'lowrent': '$2,400 - $4,714'}]
B6
2 Bed/2.0 Bath
1,213 sf SqFt
[{'date': '2024-03-11 23:49:24.710000', 'lowrent': '$2,140 - $2,175'}, {'date': '2024-07-03 17:49:08.480000', 'lowrent': 'Ask for Pricing'}, {'date': '2025-01-03 16:37:28.448000', 'lowrent': '$2,215'}, {'date': '2025-02-01 04:11:22.755000', 'lowrent': '$2,324'}, {'date': '2025-02-09 01:23:33.576000', 'lowrent': '$2,320'}, {'date': '2025-03-19 01:25:33.341000', 'lowrent': '$1,809 - $3,263'}, {'date': '2025-03-26 19:30:36.900000', 'lowrent': '$1,762 - $3,176'}, {'date': '2025-03-30 22:57:55.105000', 'lowrent': 'Ask for Pricing'}, {'date': '2025-05-19 01:47:51.775000', 'lowrent': '$2,174 - $4,131'}, {'date': '2025-05-24 08:53:45.993000', 'lowrent': '$2,136 - $3,968'}, {'date': '2025-05-31 00:29:28.716000', 'lowrent': '$2,162 - $4,017'}, {'date': '2025-06-05 22:31:22.919000', 'lowrent': '$2,311 - $4,285'}, {'date': '2025-06-14 14:53:34.414000', 'lowrent': '$2,442 - $5,019'}, {'date': '2025-06-28 11:51:38.431000', 'lowrent': '$2,449 - $5,030'}, {'date': '2025-07-08 04:56:24.757000', 'lowrent': '$2,409 - $4,955'}, {'date': '2025-07-13 08:45:55.371000', 'lowrent': '$2,449 - $5,302'}]
B7
2 Bed/2.0 Bath
1,246 sf SqFt
[{'date': '2024-03-11 23:49:25.041000', 'lowrent': 'Ask for Pricing'}, {'date': '2024-04-16 16:20:24.601000', 'lowrent': '$2,430'}, {'date': '2024-05-28 14:08:07.512000', 'lowrent': 'Ask for Pricing'}, {'date': '2024-07-03 17:49:08.262000', 'lowrent': '$2,440'}, {'date': '2024-08-02 16:10:13.590000', 'lowrent': 'Ask for Pricing'}, {'date': '2024-10-28 15:33:02.188000', 'lowrent': '$2,555 - $2,580'}, {'date': '2025-01-03 16:37:28.531000', 'lowrent': '$2,555'}, {'date': '2025-01-07 16:11:19.495000', 'lowrent': '$2,555 - $2,580'}, {'date': '2025-01-29 17:18:06.130000', 'lowrent': '$2,555'}, {'date': '2025-02-01 04:11:22.861000', 'lowrent': '$2,728'}, {'date': '2025-02-09 01:23:33.679000', 'lowrent': '$2,723'}, {'date': '2025-03-19 01:25:32.941000', 'lowrent': '$2,264 - $6,021'}, {'date': '2025-03-24 04:23:39.015000', 'lowrent': '$2,264 - $6,006'}, {'date': '2025-04-02 22:28:20.518000', 'lowrent': '$2,264 - $5,928'}, {'date': '2025-04-17 08:26:16.292000', 'lowrent': '$2,669 - $7,832'}, {'date': '2025-05-01 00:37:17.294000', 'lowrent': '$2,690 - $7,895'}, {'date': '2025-05-05 10:06:14.208000', 'lowrent': '$2,590 - $7,509'}, {'date': '2025-05-14 11:56:51.460000', 'lowrent': '$2,514 - $7,543'}, {'date': '2025-05-24 08:53:45.751000', 'lowrent': '$2,477 - $7,423'}, {'date': '2025-05-31 00:29:28.144000', 'lowrent': '$2,494 - $7,444'}, {'date': '2025-06-05 22:31:22.065000', 'lowrent': '$2,494 - $7,429'}, {'date': '2025-06-14 14:53:33.953000', 'lowrent': '$2,641 - $7,941'}, {'date': '2025-06-21 03:37:34.283000', 'lowrent': '$2,508 - $7,560'}, {'date': '2025-06-28 11:51:37.798000', 'lowrent': '$2,641 - $7,941'}, {'date': '2025-07-08 04:56:24.258000', 'lowrent': '$2,641 - $8,108'}]
C1
3 Bed/2.0 Bath
1,443 sf SqFt
[{'date': '2024-03-11 23:49:25.085000', 'lowrent': 'Ask for Pricing'}, {'date': '2024-08-16 07:35:41.173000', 'lowrent': '$2,580'}, {'date': '2024-09-07 17:29:45.042000', 'lowrent': 'Ask for Pricing'}, {'date': '2024-09-23 21:02:02.814000', 'lowrent': '$2,750'}, {'date': '2024-12-17 16:27:18.281000', 'lowrent': 'Ask for Pricing'}, {'date': '2025-01-03 16:37:28.574000', 'lowrent': '$2,715'}, {'date': '2025-02-01 04:11:22.964000', 'lowrent': '$2,857'}, {'date': '2025-02-09 01:23:33.783000', 'lowrent': '$2,852'}, {'date': '2025-03-19 01:25:33.440000', 'lowrent': '$2,476 - $7,190'}, {'date': '2025-04-17 08:26:16.413000', 'lowrent': '$2,890 - $8,392'}, {'date': '2025-05-01 00:37:17.370000', 'lowrent': '$2,911 - $8,455'}, {'date': '2025-05-05 10:06:14.316000', 'lowrent': '$2,784 - $8,085'}, {'date': '2025-05-14 11:56:51.501000', 'lowrent': '$2,706 - $7,870'}, {'date': '2025-05-24 08:53:45.793000', 'lowrent': '$2,626 - $7,737'}, {'date': '2025-05-31 00:29:28.238000', 'lowrent': '$2,630 - $7,768'}, {'date': '2025-06-05 22:31:22.189000', 'lowrent': '$2,630 - $7,753'}, {'date': '2025-06-14 14:53:34.043000', 'lowrent': '$2,777 - $8,270'}, {'date': '2025-06-21 03:37:34.376000', 'lowrent': '$2,644 - $7,889'}, {'date': '2025-06-28 11:51:37.905000', 'lowrent': '$2,777 - $8,270'}, {'date': '2025-07-08 04:56:24.947000', 'lowrent': '$2,836 - $4,375'}]
C2
3 Bed/2.0 Bath
1,583 sf SqFt











.jpg?width=1024&quality=90)






.jpg?width=1024&quality=90)































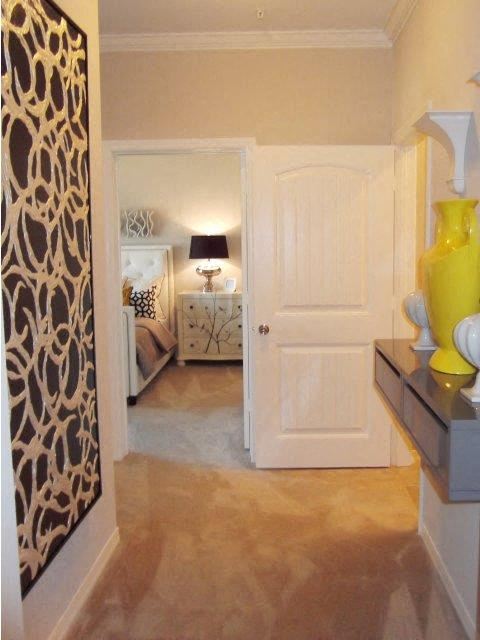
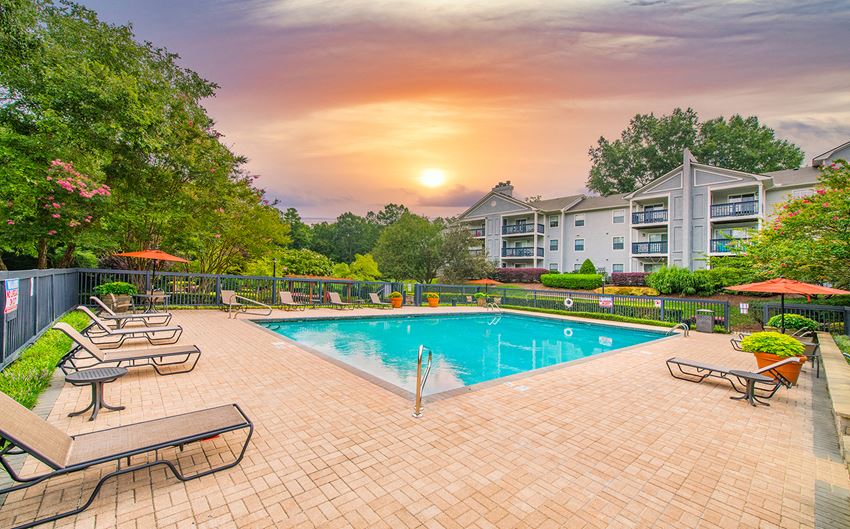
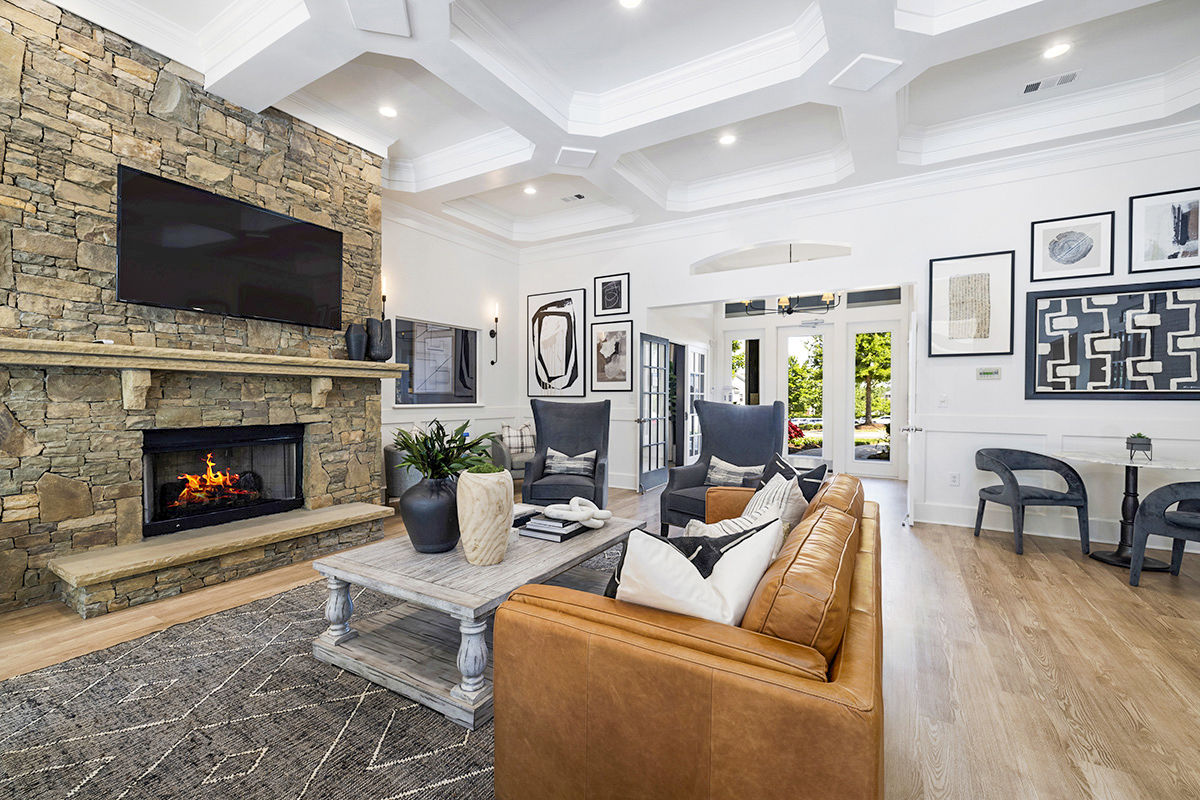
.jpg?width=1024&quality=90)
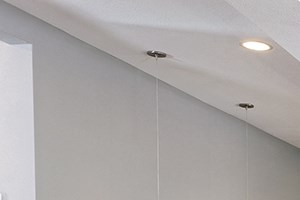&cropxunits=300&cropyunits=200&width=1024&quality=90)
&cropxunits=300&cropyunits=186&width=1024&quality=90)
.jpg?width=1024&quality=90)
&cropxunits=300&cropyunits=210&width=1024&quality=90)


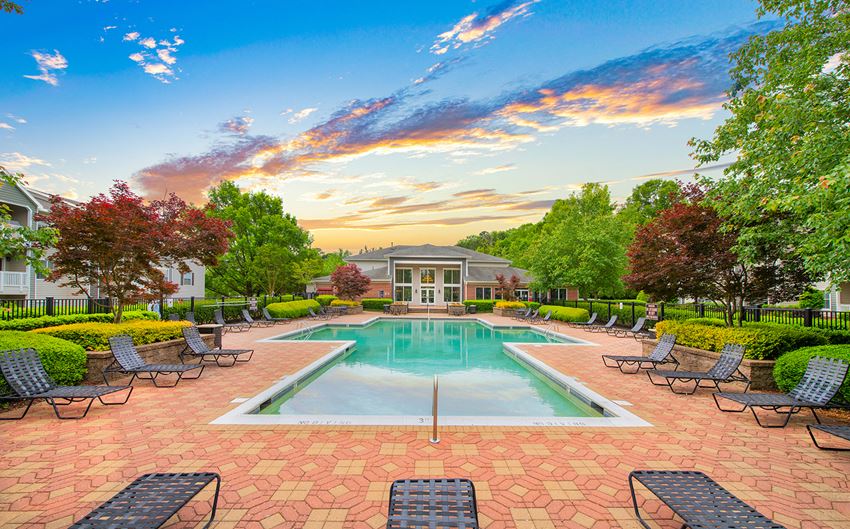
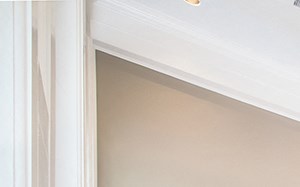&cropxunits=300&cropyunits=187&width=480&quality=90)
