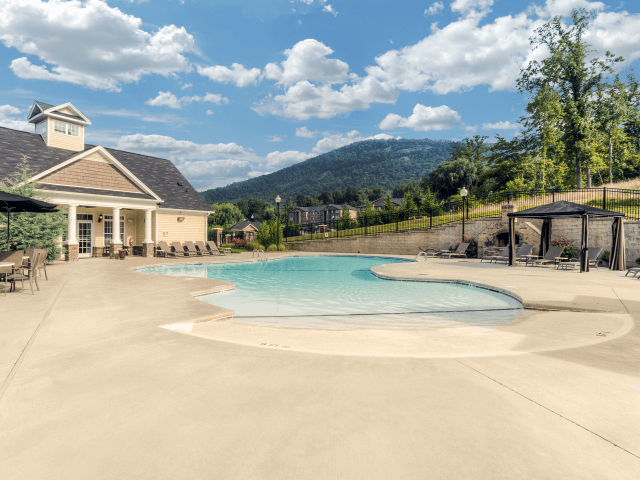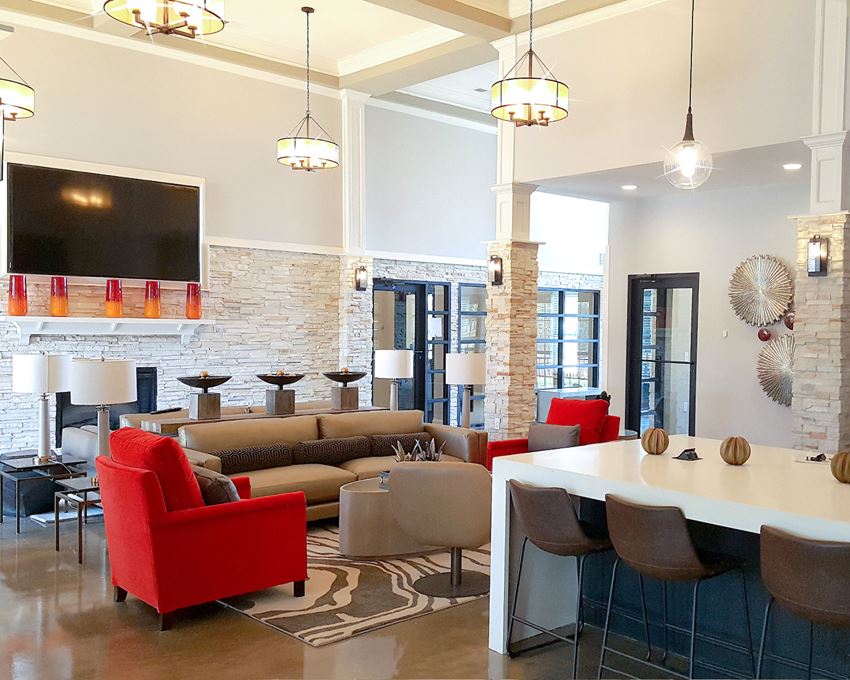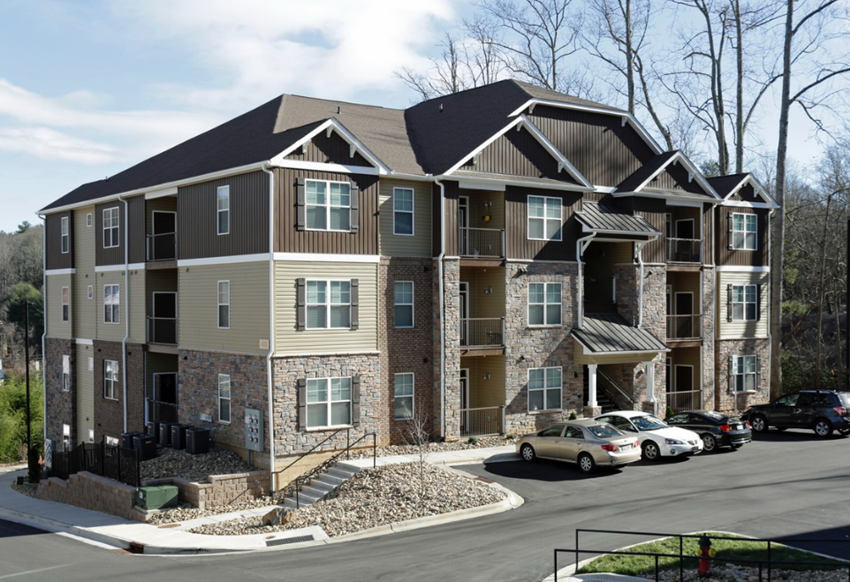[{'date': '2024-10-13 09:09:52.053000', 'lowrent': '$1,499 - $1,554'}, {'date': '2024-12-13 15:04:25.342000', 'lowrent': '$1,499 - $1,549'}, {'date': '2025-01-03 16:32:43.284000', 'lowrent': '$1,499 - $1,529'}, {'date': '2025-01-07 16:08:43.725000', 'lowrent': '$1,514 - $1,529'}, {'date': '2025-01-15 01:58:35.870000', 'lowrent': '$1,529'}, {'date': '2025-04-20 13:14:00.932000', 'lowrent': '$1,499'}, {'date': '2025-05-13 10:28:02.412000', 'lowrent': '$1,499 - $1,549'}, {'date': '2025-05-17 10:39:18.893000', 'lowrent': '$1,549'}, {'date': '2025-06-02 02:37:04.079000', 'lowrent': '$1,499'}, {'date': '2025-06-13 23:13:20.273000', 'lowrent': '$1,529'}, {'date': '2025-07-20 00:03:32.313000', 'lowrent': '$1,450 - $2,794'}, {'date': '2025-07-28 00:50:29.074000', 'lowrent': '$1,450 - $2,911'}, {'date': '2025-08-01 03:49:11.928000', 'lowrent': '$1,399 - $2,911'}, {'date': '2025-08-09 08:56:15.985000', 'lowrent': '$1,479 - $2,857'}, {'date': '2025-08-15 16:24:50.630000', 'lowrent': '$1,643 - $2,892'}, {'date': '2025-08-20 08:11:34.199000', 'lowrent': '$1,449 - $2,892'}, {'date': '2025-09-04 22:31:22.202000', 'lowrent': '$1,323 - $2,772'}, {'date': '2025-09-11 23:23:40.898000', 'lowrent': '$1,475 - $3,033'}, {'date': '2025-09-15 18:09:56.862000', 'lowrent': '$1,475 - $3,029'}, {'date': '2025-09-23 02:56:36.947000', 'lowrent': '$1,475 - $2,882'}, {'date': '2025-09-27 13:08:49.985000', 'lowrent': '$1,442 - $2,882'}, {'date': '2025-09-29 04:18:35.926000', 'lowrent': '$1,442 - $2,998'}, {'date': '2025-10-05 10:13:49.816000', 'lowrent': '$1,462 - $2,436'}, {'date': '2025-10-13 06:04:39.667000', 'lowrent': '$1,442 - $2,436'}, {'date': '2025-10-16 23:26:11.612000', 'lowrent': '$1,442 - $2,438'}, {'date': '2025-10-26 11:33:56.094000', 'lowrent': '$1,392 - $2,377'}]
Beacon
1 Bed/1.0 Bath
780 sf SqFt
[{'date': '2024-10-13 09:09:52.523000', 'lowrent': '$2,196 - $2,269'}, {'date': '2024-12-13 15:04:25.775000', 'lowrent': '$1,999 - $2,269'}, {'date': '2025-01-03 16:32:43.740000', 'lowrent': '$2,076 - $2,269'}, {'date': '2025-01-22 09:19:45.718000', 'lowrent': '$2,119 - $2,269'}, {'date': '2025-03-18 00:51:19.236000', 'lowrent': '$2,196'}, {'date': '2025-04-20 13:14:01.383000', 'lowrent': '$2,196 - $2,271'}, {'date': '2025-04-25 06:16:46.561000', 'lowrent': '$1,999 - $2,271'}, {'date': '2025-05-04 06:02:56.850000', 'lowrent': '$1,949 - $2,271'}, {'date': '2025-05-13 10:28:02.844000', 'lowrent': '$2,271'}, {'date': '2025-05-17 10:39:19.301000', 'lowrent': '$2,226 - $2,271'}, {'date': '2025-06-29 18:39:28.036000', 'lowrent': '$2,100 - $2,271'}, {'date': '2025-07-12 01:46:04.739000', 'lowrent': '$2,025 - $2,271'}, {'date': '2025-07-20 00:03:32.093000', 'lowrent': '$2,025 - $4,579'}, {'date': '2025-07-28 00:50:30.011000', 'lowrent': '$1,999 - $4,581'}, {'date': '2025-08-01 03:49:12.890000', 'lowrent': '$1,999 - $4,584'}, {'date': '2025-08-09 08:56:17.632000', 'lowrent': '$1,980 - $4,394'}, {'date': '2025-08-15 16:24:51.828000', 'lowrent': '$1,980 - $4,398'}, {'date': '2025-09-04 22:31:25.440000', 'lowrent': '$1,772 - $4,042'}, {'date': '2025-09-11 23:23:41.964000', 'lowrent': '$1,929 - $4,270'}, {'date': '2025-09-15 18:09:57.365000', 'lowrent': '$1,929 - $4,150'}, {'date': '2025-09-18 07:07:52.876000', 'lowrent': '$1,929 - $4,106'}, {'date': '2025-09-23 02:56:37.440000', 'lowrent': '$1,929 - $4,009'}, {'date': '2025-09-27 13:08:51.207000', 'lowrent': '$1,929 - $3,914'}, {'date': '2025-09-29 04:18:36.395000', 'lowrent': '$1,929 - $3,870'}, {'date': '2025-10-05 10:13:50.724000', 'lowrent': '$1,996 - $3,612'}, {'date': '2025-10-06 22:09:49.860000', 'lowrent': '$1,996 - $3,589'}, {'date': '2025-10-13 06:04:40.106000', 'lowrent': '$1,996 - $3,449'}, {'date': '2025-10-16 23:26:12.081000', 'lowrent': '$1,996 - $3,356'}, {'date': '2025-10-26 11:33:56.999000', 'lowrent': '$2,106 - $3,093'}]
Beaucatcher
3 Bed/2.0 Bath
1,316 sf SqFt
[{'date': '2024-10-13 09:09:52.760000', 'lowrent': '$2,325 - $2,380'}, {'date': '2024-12-13 15:04:25.688000', 'lowrent': '$2,075 - $2,350'}, {'date': '2025-01-03 16:32:43.656000', 'lowrent': '$2,075 - $2,325'}, {'date': '2025-01-15 01:58:36.254000', 'lowrent': '$2,075 - $2,350'}, {'date': '2025-01-22 09:19:45.676000', 'lowrent': '$2,075 - $2,325'}, {'date': '2025-03-18 00:51:19.016000', 'lowrent': '$2,304 - $2,350'}, {'date': '2025-03-25 21:15:58.979000', 'lowrent': '$1,999 - $2,350'}, {'date': '2025-04-02 04:34:15.997000', 'lowrent': '$2,325 - $2,350'}, {'date': '2025-04-15 07:34:33.214000', 'lowrent': '$1,799 - $2,350'}, {'date': '2025-04-25 06:16:46.488000', 'lowrent': '$1,829 - $2,380'}, {'date': '2025-05-04 06:02:56.771000', 'lowrent': '$2,380'}, {'date': '2025-05-23 01:57:23.446000', 'lowrent': '$2,340 - $2,380'}, {'date': '2025-07-12 01:46:04.624000', 'lowrent': '$1,995 - $2,380'}, {'date': '2025-07-20 00:03:32.038000', 'lowrent': '$1,875 - $4,630'}, {'date': '2025-07-28 00:50:29.921000', 'lowrent': '$1,875 - $4,646'}, {'date': '2025-08-09 08:56:17.329000', 'lowrent': '$1,995 - $4,040'}, {'date': '2025-08-15 16:24:51.629000', 'lowrent': '$1,799 - $4,039'}, {'date': '2025-08-20 08:11:35.227000', 'lowrent': '$1,775 - $4,030'}, {'date': '2025-09-04 22:31:24.482000', 'lowrent': '$1,675 - $3,766'}, {'date': '2025-09-11 23:23:41.787000', 'lowrent': '$1,675 - $3,986'}, {'date': '2025-09-15 18:09:57.278000', 'lowrent': '$2,060 - $3,611'}, {'date': '2025-09-18 07:07:52.794000', 'lowrent': '$2,010 - $3,539'}, {'date': '2025-09-23 02:56:37.357000', 'lowrent': '$1,998 - $3,570'}, {'date': '2025-09-27 13:08:51.127000', 'lowrent': '$1,997 - $3,585'}, {'date': '2025-10-05 10:13:50.216000', 'lowrent': '$1,997 - $3,162'}, {'date': '2025-10-13 06:04:40.023000', 'lowrent': '$1,982 - $2,968'}, {'date': '2025-10-16 23:26:11.996000', 'lowrent': '$1,982 - $2,961'}, {'date': '2025-10-26 11:33:56.821000', 'lowrent': '$1,983 - $2,970'}]
Blue Ridge
2 Bed/2.0 Bath
1,347 sf SqFt
[{'date': '2024-10-13 09:09:52.004000', 'lowrent': '$1,660 - $1,720'}, {'date': '2024-12-13 15:04:25.254000', 'lowrent': '$1,660 - $1,690'}, {'date': '2025-01-03 16:32:43.244000', 'lowrent': '$1,660'}, {'date': '2025-01-07 16:08:43.681000', 'lowrent': '$1,660 - $1,690'}, {'date': '2025-01-15 01:58:35.826000', 'lowrent': '$1,660'}, {'date': '2025-05-04 06:02:56.353000', 'lowrent': '$1,690'}, {'date': '2025-05-13 10:28:02.373000', 'lowrent': '$1,529 - $1,690'}, {'date': '2025-06-02 02:37:03.983000', 'lowrent': '$1,599 - $1,690'}, {'date': '2025-06-19 11:03:28.166000', 'lowrent': '$1,499 - $1,690'}, {'date': '2025-07-12 01:46:03.259000', 'lowrent': '$1,450 - $1,690'}, {'date': '2025-07-20 00:03:32.202000', 'lowrent': '$1,450 - $3,309'}, {'date': '2025-09-04 22:31:21.963000', 'lowrent': '$1,487 - $2,918'}, {'date': '2025-09-11 23:23:40.719000', 'lowrent': '$1,622 - $3,283'}, {'date': '2025-09-15 18:09:56.771000', 'lowrent': '$1,622 - $3,279'}, {'date': '2025-09-23 02:56:36.868000', 'lowrent': '$1,622 - $3,116'}, {'date': '2025-10-05 10:13:49.732000', 'lowrent': '$1,623 - $2,627'}, {'date': '2025-10-13 06:04:39.586000', 'lowrent': '$1,603 - $2,627'}, {'date': '2025-10-16 23:26:11.530000', 'lowrent': '$1,602 - $2,629'}, {'date': '2025-10-26 11:33:55.914000', 'lowrent': '$1,457 - $2,469'}]
Dupont
1 Bed/1.0 Bath
841 sf SqFt
[{'date': '2024-10-13 09:09:52.340000', 'lowrent': '$1,949 - $2,118'}, {'date': '2024-12-13 15:04:25.554000', 'lowrent': '$2,063'}, {'date': '2025-03-18 00:51:18.686000', 'lowrent': '$2,088'}, {'date': '2025-04-15 07:34:33.102000', 'lowrent': '$1,829 - $2,088'}, {'date': '2025-05-04 06:02:56.657000', 'lowrent': '$1,789 - $2,088'}, {'date': '2025-05-13 10:28:02.692000', 'lowrent': '$1,911 - $2,088'}, {'date': '2025-06-02 02:37:04.768000', 'lowrent': '$1,899 - $2,088'}, {'date': '2025-06-29 18:39:27.622000', 'lowrent': '$1,899 - $2,118'}, {'date': '2025-07-07 01:50:36.186000', 'lowrent': '$2,078 - $2,118'}, {'date': '2025-07-12 01:46:04.252000', 'lowrent': '$1,725 - $2,118'}, {'date': '2025-07-20 00:03:31.871000', 'lowrent': '$1,725 - $4,118'}, {'date': '2025-07-28 00:50:29.638000', 'lowrent': '$1,725 - $4,133'}, {'date': '2025-08-09 08:56:16.880000', 'lowrent': '$1,880 - $3,575'}, {'date': '2025-08-15 16:24:51.327000', 'lowrent': '$1,725 - $3,574'}, {'date': '2025-08-17 13:22:38.957000', 'lowrent': '$1,775 - $3,324'}, {'date': '2025-08-20 08:11:34.907000', 'lowrent': '$1,750 - $3,318'}, {'date': '2025-09-04 22:31:23.572000', 'lowrent': '$1,738 - $3,201'}, {'date': '2025-09-11 23:23:41.519000', 'lowrent': '$1,888 - $3,419'}, {'date': '2025-09-18 07:07:52.663000', 'lowrent': '$1,838 - $3,345'}, {'date': '2025-09-23 02:56:37.235000', 'lowrent': '$1,839 - $3,338'}, {'date': '2025-09-27 13:08:51.003000', 'lowrent': '$1,838 - $3,353'}, {'date': '2025-10-05 10:13:50.100000', 'lowrent': '$1,838 - $2,783'}]
French Broad
2 Bed/2.0 Bath
1,147 sf SqFt
[{'date': '2024-10-13 09:09:52.475000', 'lowrent': '$2,199 - $2,328'}, {'date': '2025-03-18 00:51:19.128000', 'lowrent': '$2,283'}, {'date': '2025-05-30 00:54:14.003000', 'lowrent': '$2,328'}, {'date': '2025-08-09 08:56:17.477000', 'lowrent': '$2,239 - $4,311'}, {'date': '2025-08-15 16:24:51.729000', 'lowrent': '$2,230 - $4,315'}, {'date': '2025-08-20 08:11:35.339000', 'lowrent': '$2,100 - $4,315'}, {'date': '2025-09-04 22:31:25.335000', 'lowrent': '$1,984 - $3,963'}, {'date': '2025-09-11 23:23:41.878000', 'lowrent': '$2,046 - $4,193'}, {'date': '2025-09-15 18:09:57.324000', 'lowrent': '$2,088 - $4,136'}, {'date': '2025-09-18 07:07:52.834000', 'lowrent': '$2,091 - $4,139'}, {'date': '2025-09-23 02:56:37.397000', 'lowrent': '$2,069 - $4,139'}, {'date': '2025-09-27 13:08:51.167000', 'lowrent': '$2,036 - $4,139'}, {'date': '2025-10-05 10:13:50.252000', 'lowrent': '$1,971 - $3,546'}, {'date': '2025-10-06 22:09:49.819000', 'lowrent': '$1,971 - $3,539'}, {'date': '2025-10-13 06:04:40.064000', 'lowrent': '$1,971 - $3,447'}, {'date': '2025-10-16 23:26:12.041000', 'lowrent': '$1,971 - $3,330'}, {'date': '2025-10-26 11:33:56.910000', 'lowrent': '$2,017 - $3,110'}]
Grovewood
3 Bed/2.0 Bath
1,294 sf SqFt
[{'date': '2024-10-13 09:09:52.617000', 'lowrent': '$1,584 - $1,724'}, {'date': '2024-12-13 15:04:25.299000', 'lowrent': '$1,609 - $1,688'}, {'date': '2025-01-03 16:32:43.784000', 'lowrent': '$1,688'}, {'date': '2025-07-12 01:46:03.371000', 'lowrent': '$1,550 - $1,688'}, {'date': '2025-08-15 16:24:50.530000', 'lowrent': '$1,689 - $2,952'}, {'date': '2025-08-20 08:11:34.098000', 'lowrent': '$1,459 - $2,952'}, {'date': '2025-09-04 22:31:22.072000', 'lowrent': '$1,417 - $2,807'}, {'date': '2025-09-11 23:23:40.812000', 'lowrent': '$1,599 - $3,132'}, {'date': '2025-09-15 18:09:56.815000', 'lowrent': '$1,599 - $3,128'}, {'date': '2025-09-23 02:56:36.908000', 'lowrent': '$1,599 - $3,132'}, {'date': '2025-10-05 10:13:49.773000', 'lowrent': '$1,599 - $2,541'}, {'date': '2025-10-16 23:26:11.573000', 'lowrent': '$1,595 - $2,518'}, {'date': '2025-10-26 11:33:56.004000', 'lowrent': '$1,546 - $2,459'}]
Hickory
1 Bed/1.0 Bath
865 sf SqFt
[{'date': '2024-10-13 09:09:52.199000', 'lowrent': '$1,789 - $1,974'}, {'date': '2025-01-03 16:32:43.412000', 'lowrent': '$1,899 - $1,974'}, {'date': '2025-01-07 16:08:43.857000', 'lowrent': '$1,899 - $1,969'}, {'date': '2025-01-15 01:58:36.003000', 'lowrent': '$1,899 - $1,974'}, {'date': '2025-01-22 09:19:45.450000', 'lowrent': '$1,699 - $1,974'}, {'date': '2025-01-29 17:36:15.235000', 'lowrent': '$1,789 - $1,974'}, {'date': '2025-03-18 00:51:18.365000', 'lowrent': '$1,799 - $1,938'}, {'date': '2025-03-21 07:35:31.489000', 'lowrent': '$1,799 - $1,944'}, {'date': '2025-03-25 21:15:58.757000', 'lowrent': '$1,749 - $1,944'}, {'date': '2025-04-02 04:34:15.761000', 'lowrent': '$1,779 - $1,944'}, {'date': '2025-04-15 07:34:32.982000', 'lowrent': '$1,749 - $1,944'}, {'date': '2025-04-25 06:16:46.260000', 'lowrent': '$1,700 - $1,944'}, {'date': '2025-05-04 06:02:56.537000', 'lowrent': '$1,914 - $1,944'}, {'date': '2025-05-13 10:28:02.564000', 'lowrent': '$1,914 - $1,974'}, {'date': '2025-06-02 02:37:04.475000', 'lowrent': '$1,974'}, {'date': '2025-06-13 23:13:20.645000', 'lowrent': '$1,744 - $1,974'}, {'date': '2025-06-29 18:39:27.314000', 'lowrent': '$246 - $1,974'}, {'date': '2025-07-07 01:50:35.896000', 'lowrent': '$1,744 - $1,974'}, {'date': '2025-07-12 01:46:03.889000', 'lowrent': '$1,695 - $1,974'}, {'date': '2025-07-20 00:03:31.703000', 'lowrent': '$1,695 - $3,885'}, {'date': '2025-07-28 00:50:29.354000', 'lowrent': '$1,729 - $3,881'}, {'date': '2025-08-01 03:49:12.217000', 'lowrent': '$1,729 - $3,878'}, {'date': '2025-08-09 08:56:16.434000', 'lowrent': '$1,693 - $3,560'}, {'date': '2025-08-15 16:24:51.027000', 'lowrent': '$1,643 - $3,527'}, {'date': '2025-08-20 08:11:34.603000', 'lowrent': '$1,639 - $3,533'}, {'date': '2025-09-04 22:31:23.239000', 'lowrent': '$1,509 - $3,396'}, {'date': '2025-09-11 23:23:41.250000', 'lowrent': '$1,782 - $3,635'}, {'date': '2025-09-15 18:09:57.037000', 'lowrent': '$1,782 - $3,636'}, {'date': '2025-09-18 07:07:52.539000', 'lowrent': '$1,732 - $3,552'}, {'date': '2025-09-27 13:08:50.139000', 'lowrent': '$1,731 - $3,547'}, {'date': '2025-10-05 10:13:49.972000', 'lowrent': '$1,701 - $2,954'}, {'date': '2025-10-06 22:09:49.475000', 'lowrent': '$1,702 - $2,936'}, {'date': '2025-10-13 06:04:39.822000', 'lowrent': '$1,702 - $2,914'}, {'date': '2025-10-26 11:33:56.362000', 'lowrent': '$1,682 - $2,912'}]
Highland
2 Bed/2.0 Bath
1,070 sf SqFt
[{'date': '2024-10-13 09:09:52.432000', 'lowrent': '$2,078 - $2,268'}, {'date': '2024-12-13 15:04:25.647000', 'lowrent': '$1,949 - $2,238'}, {'date': '2025-01-29 17:36:15.745000', 'lowrent': '$2,238'}, {'date': '2025-03-18 00:51:18.908000', 'lowrent': '$2,088 - $2,238'}, {'date': '2025-03-25 21:15:58.942000', 'lowrent': '$1,899 - $2,238'}, {'date': '2025-04-02 04:34:15.960000', 'lowrent': '$2,213 - $2,238'}, {'date': '2025-04-15 07:34:33.177000', 'lowrent': '$1,749 - $2,238'}, {'date': '2025-04-25 06:16:46.447000', 'lowrent': '$2,088 - $2,238'}, {'date': '2025-05-04 06:02:56.733000', 'lowrent': '$2,213 - $2,238'}, {'date': '2025-06-13 23:13:21.092000', 'lowrent': '$1,899 - $2,238'}, {'date': '2025-06-29 18:39:27.829000', 'lowrent': '$1,899 - $2,213'}, {'date': '2025-07-07 01:50:36.385000', 'lowrent': '$2,213'}, {'date': '2025-07-12 01:46:04.486000', 'lowrent': '$1,975 - $2,213'}, {'date': '2025-07-20 00:03:31.981000', 'lowrent': '$1,975 - $3,830'}, {'date': '2025-07-28 00:50:29.829000', 'lowrent': '$1,975 - $3,842'}, {'date': '2025-08-09 08:56:17.178000', 'lowrent': '$1,875 - $3,352'}, {'date': '2025-08-15 16:24:51.529000', 'lowrent': '$1,875 - $3,351'}, {'date': '2025-08-20 08:11:35.120000', 'lowrent': '$1,875 - $3,345'}, {'date': '2025-09-04 22:31:24.359000', 'lowrent': '$1,798 - $3,284'}, {'date': '2025-09-11 23:23:41.698000', 'lowrent': '$1,997 - $3,576'}, {'date': '2025-09-15 18:09:57.237000', 'lowrent': '$1,995 - $3,576'}, {'date': '2025-09-18 07:07:52.747000', 'lowrent': '$1,895 - $3,563'}, {'date': '2025-09-23 02:56:37.316000', 'lowrent': '$1,895 - $3,552'}, {'date': '2025-09-27 13:08:51.087000', 'lowrent': '$1,947 - $3,559'}, {'date': '2025-09-29 04:18:36.282000', 'lowrent': '$1,933 - $3,510'}, {'date': '2025-10-05 10:13:50.177000', 'lowrent': '$1,911 - $3,311'}, {'date': '2025-10-06 22:09:49.770000', 'lowrent': '$1,911 - $3,290'}, {'date': '2025-10-13 06:04:39.982000', 'lowrent': '$1,911 - $3,160'}, {'date': '2025-10-16 23:26:11.953000', 'lowrent': '$1,876 - $3,089'}, {'date': '2025-10-26 11:33:56.733000', 'lowrent': '$1,888 - $3,187'}]
Hominy
2 Bed/2.0 Bath
1,293 sf SqFt
[{'date': '2024-10-13 09:09:52.101000', 'lowrent': '$1,672 - $1,862'}, {'date': '2024-12-13 15:04:25.903000', 'lowrent': '$1,559 - $1,837'}, {'date': '2025-01-22 09:19:45.894000', 'lowrent': '$1,807'}, {'date': '2025-03-18 00:51:18.140000', 'lowrent': '$1,822'}, {'date': '2025-03-21 07:35:31.279000', 'lowrent': '$1,822 - $1,832'}, {'date': '2025-03-25 21:15:58.689000', 'lowrent': '$1,675 - $1,832'}, {'date': '2025-04-02 04:34:15.686000', 'lowrent': '$1,832'}, {'date': '2025-04-15 07:34:32.901000', 'lowrent': '$1,499 - $1,832'}, {'date': '2025-04-20 13:14:01.011000', 'lowrent': '$1,499 - $1,822'}, {'date': '2025-04-25 06:16:46.136000', 'lowrent': '$1,807 - $1,822'}, {'date': '2025-05-04 06:02:56.425000', 'lowrent': '$1,529 - $1,822'}, {'date': '2025-05-13 10:28:02.448000', 'lowrent': '$1,656 - $1,822'}, {'date': '2025-05-30 00:54:13.006000', 'lowrent': '$1,822'}, {'date': '2025-06-02 02:37:04.180000', 'lowrent': '$1,649 - $1,822'}, {'date': '2025-07-07 01:50:35.690000', 'lowrent': '$1,822'}, {'date': '2025-07-12 01:46:03.651000', 'lowrent': '$1,450 - $1,822'}, {'date': '2025-07-20 00:03:31.593000', 'lowrent': '$1,622 - $3,292'}, {'date': '2025-07-28 00:50:29.169000', 'lowrent': '$1,399 - $3,289'}, {'date': '2025-08-01 03:49:12.024000', 'lowrent': '$1,550 - $3,289'}, {'date': '2025-08-09 08:56:16.285000', 'lowrent': '$1,399 - $2,947'}, {'date': '2025-08-15 16:24:50.827000', 'lowrent': '$1,499 - $2,958'}, {'date': '2025-08-20 08:11:34.403000', 'lowrent': '$1,475 - $2,958'}, {'date': '2025-09-04 22:31:22.404000', 'lowrent': '$1,406 - $2,765'}, {'date': '2025-09-11 23:23:41.076000', 'lowrent': '$1,555 - $2,952'}, {'date': '2025-09-18 07:07:52.454000', 'lowrent': '$1,499 - $2,914'}, {'date': '2025-09-23 02:56:37.027000', 'lowrent': '$1,499 - $3,218'}, {'date': '2025-09-27 13:08:50.063000', 'lowrent': '$1,499 - $3,225'}, {'date': '2025-10-05 10:13:49.896000', 'lowrent': '$1,499 - $2,726'}, {'date': '2025-10-13 06:04:39.748000', 'lowrent': '$1,571 - $2,726'}, {'date': '2025-10-16 23:26:11.697000', 'lowrent': '$1,570 - $2,726'}, {'date': '2025-10-26 11:33:56.182000', 'lowrent': '$1,570 - $2,722'}]
Julian
1 Bed/1.0 Bath
865 sf SqFt
[{'date': '2024-10-13 09:09:52.245000', 'lowrent': '$1,849 - $2,023'}, {'date': '2024-12-13 15:04:25.466000', 'lowrent': '$1,839 - $2,023'}, {'date': '2025-01-03 16:32:43.451000', 'lowrent': '$1,899 - $2,023'}, {'date': '2025-01-15 01:58:36.046000', 'lowrent': '$1,968 - $2,023'}, {'date': '2025-01-29 17:36:15.374000', 'lowrent': '$144 - $2,023'}, {'date': '2025-02-01 04:39:01.402000', 'lowrent': '$1,749 - $2,023'}, {'date': '2025-03-18 00:51:18.471000', 'lowrent': '$1,854 - $1,998'}, {'date': '2025-03-21 07:35:31.602000', 'lowrent': '$1,809 - $1,998'}, {'date': '2025-03-25 21:15:58.793000', 'lowrent': '$1,779 - $1,998'}, {'date': '2025-04-20 13:14:01.120000', 'lowrent': '$1,968'}, {'date': '2025-04-25 06:16:46.300000', 'lowrent': '$1,749 - $1,968'}, {'date': '2025-05-04 06:02:56.577000', 'lowrent': '$171 - $1,998'}, {'date': '2025-05-13 10:28:02.611000', 'lowrent': '$1,797 - $1,998'}, {'date': '2025-05-17 10:39:19.077000', 'lowrent': '$1,968 - $1,998'}, {'date': '2025-05-23 01:57:23.254000', 'lowrent': '$1,759 - $1,998'}, {'date': '2025-07-12 01:46:04.007000', 'lowrent': '$1,725 - $1,998'}, {'date': '2025-07-20 00:03:31.759000', 'lowrent': '$1,725 - $3,897'}, {'date': '2025-07-28 00:50:29.449000', 'lowrent': '$1,719 - $3,890'}, {'date': '2025-08-01 03:49:12.314000', 'lowrent': '$1,719 - $3,887'}, {'date': '2025-08-09 08:56:16.583000', 'lowrent': '$1,763 - $3,645'}, {'date': '2025-08-15 16:24:51.126000', 'lowrent': '$1,713 - $3,645'}, {'date': '2025-08-20 08:11:34.704000', 'lowrent': '$1,709 - $3,641'}, {'date': '2025-09-04 22:31:23.340000', 'lowrent': '$1,509 - $3,408'}, {'date': '2025-09-11 23:23:41.344000', 'lowrent': '$1,842 - $3,675'}, {'date': '2025-09-15 18:09:57.077000', 'lowrent': '$1,842 - $3,676'}, {'date': '2025-09-18 07:07:52.583000', 'lowrent': '$1,792 - $3,592'}, {'date': '2025-09-27 13:08:50.180000', 'lowrent': '$1,782 - $3,575'}, {'date': '2025-10-05 10:13:50.013000', 'lowrent': '$1,759 - $3,010'}, {'date': '2025-10-06 22:09:49.514000', 'lowrent': '$1,760 - $2,991'}, {'date': '2025-10-13 06:04:39.862000', 'lowrent': '$1,750 - $2,959'}, {'date': '2025-10-16 23:26:11.818000', 'lowrent': '$1,749 - $2,966'}, {'date': '2025-10-26 11:33:56.458000', 'lowrent': '$1,741 - $2,977'}]
Lawrence
2 Bed/2.0 Bath
1,167 sf SqFt
[{'date': '2024-10-13 09:09:52.713000', 'lowrent': '$1,919 - $1,949'}, {'date': '2024-12-13 15:04:25.947000', 'lowrent': '$1,944'}, {'date': '2025-06-13 23:13:20.467000', 'lowrent': '$1,744 - $1,944'}, {'date': '2025-08-15 16:24:50.923000', 'lowrent': '$1,830 - $3,438'}, {'date': '2025-08-20 08:11:34.504000', 'lowrent': '$1,830 - $3,426'}, {'date': '2025-09-04 22:31:22.505000', 'lowrent': '$1,668 - $3,282'}, {'date': '2025-09-11 23:23:41.165000', 'lowrent': '$1,842 - $3,556'}, {'date': '2025-09-15 18:09:56.989000', 'lowrent': '$1,842 - $3,557'}, {'date': '2025-09-18 07:07:52.495000', 'lowrent': '$1,792 - $3,476'}, {'date': '2025-09-27 13:08:50.102000', 'lowrent': '$1,791 - $3,449'}, {'date': '2025-10-05 10:13:49.936000', 'lowrent': '$1,761 - $2,971'}, {'date': '2025-10-06 22:09:49.432000', 'lowrent': '$1,762 - $2,972'}, {'date': '2025-10-16 23:26:11.737000', 'lowrent': '$1,762 - $2,979'}, {'date': '2025-10-26 11:33:56.270000', 'lowrent': '$1,762 - $2,980'}]
Mitchell
2 Bed/2.0 Bath
1,138 sf SqFt
[{'date': '2024-10-13 09:09:52.149000', 'lowrent': '$1,961 - $2,056'}, {'date': '2024-12-13 15:04:25.383000', 'lowrent': '$1,998 - $2,076'}, {'date': '2025-01-03 16:32:43.368000', 'lowrent': '$1,961'}, {'date': '2025-01-07 16:08:43.813000', 'lowrent': '$1,961 - $2,076'}, {'date': '2025-01-29 17:36:15.084000', 'lowrent': '$1,899 - $2,076'}, {'date': '2025-03-18 00:51:18.253000', 'lowrent': '$1,991 - $2,076'}, {'date': '2025-03-21 07:35:31.381000', 'lowrent': '$1,826 - $2,076'}, {'date': '2025-03-25 21:15:58.723000', 'lowrent': '$1,825 - $2,076'}, {'date': '2025-04-02 04:34:15.722000', 'lowrent': '$1,991 - $2,076'}, {'date': '2025-04-15 07:34:32.941000', 'lowrent': '$1,825 - $2,076'}, {'date': '2025-04-20 13:14:01.048000', 'lowrent': '$1,991 - $2,076'}, {'date': '2025-04-25 06:16:46.220000', 'lowrent': '$2,028 - $2,076'}, {'date': '2025-05-23 01:57:23.169000', 'lowrent': '$1,859 - $2,076'}, {'date': '2025-06-29 18:39:27.210000', 'lowrent': '$1,795 - $2,076'}, {'date': '2025-07-12 01:46:03.766000', 'lowrent': '$1,750 - $2,076'}, {'date': '2025-07-20 00:03:31.648000', 'lowrent': '$1,775 - $3,919'}, {'date': '2025-07-28 00:50:29.263000', 'lowrent': '$1,775 - $3,915'}, {'date': '2025-08-01 03:49:12.119000', 'lowrent': '$1,775 - $3,912'}, {'date': '2025-08-09 08:56:18.379000', 'lowrent': '$1,789 - $3,566'}]
Montford
2 Bed/2.0 Bath
1,150 sf SqFt
[{'date': '2024-10-13 09:09:52.388000', 'lowrent': '$2,104 - $2,129'}, {'date': '2024-12-13 15:04:25.606000', 'lowrent': '$1,899 - $2,104'}, {'date': '2025-01-03 16:32:43.575000', 'lowrent': '$2,104'}, {'date': '2025-03-18 00:51:18.800000', 'lowrent': '$2,104 - $2,129'}, {'date': '2025-03-25 21:15:58.905000', 'lowrent': '$1,879 - $2,129'}, {'date': '2025-04-02 04:34:15.920000', 'lowrent': '$2,104 - $2,129'}, {'date': '2025-04-15 07:34:33.142000', 'lowrent': '$1,699 - $2,129'}, {'date': '2025-04-20 13:14:01.231000', 'lowrent': '$1,769 - $2,129'}, {'date': '2025-05-04 06:02:56.694000', 'lowrent': '$1,749 - $2,129'}, {'date': '2025-05-13 10:28:02.729000', 'lowrent': '$1,929 - $2,129'}, {'date': '2025-06-02 02:37:04.867000', 'lowrent': '$1,799 - $2,129'}, {'date': '2025-06-13 23:13:21.002000', 'lowrent': '$1,929 - $2,129'}, {'date': '2025-06-29 18:39:27.726000', 'lowrent': '$1,799 - $2,129'}, {'date': '2025-07-07 01:50:36.288000', 'lowrent': '$2,119 - $2,129'}, {'date': '2025-07-12 01:46:04.366000', 'lowrent': '$1,775 - $2,129'}, {'date': '2025-07-20 00:03:31.926000', 'lowrent': '$1,775 - $3,870'}, {'date': '2025-07-28 00:50:29.736000', 'lowrent': '$1,769 - $3,833'}, {'date': '2025-08-09 08:56:17.028000', 'lowrent': '$1,703 - $3,602'}, {'date': '2025-08-15 16:24:51.431000', 'lowrent': '$1,695 - $3,601'}, {'date': '2025-08-17 13:22:39.056000', 'lowrent': '$1,865 - $3,336'}, {'date': '2025-08-20 08:11:35.016000', 'lowrent': '$1,795 - $3,330'}, {'date': '2025-09-04 22:31:24.255000', 'lowrent': '$1,752 - $3,179'}, {'date': '2025-09-11 23:23:41.611000', 'lowrent': '$1,902 - $3,396'}, {'date': '2025-09-18 07:07:52.707000', 'lowrent': '$1,854 - $3,323'}, {'date': '2025-09-23 02:56:37.272000', 'lowrent': '$1,854 - $3,316'}, {'date': '2025-09-27 13:08:51.045000', 'lowrent': '$1,875 - $3,331'}, {'date': '2025-10-05 10:13:50.136000', 'lowrent': '$1,878 - $3,088'}, {'date': '2025-10-13 06:04:39.943000', 'lowrent': '$1,813 - $3,038'}, {'date': '2025-10-16 23:26:11.910000', 'lowrent': '$1,813 - $2,946'}, {'date': '2025-10-26 11:33:56.643000', 'lowrent': '$1,805 - $2,871'}]
Montreat
2 Bed/2.0 Bath
1,191 sf SqFt
[{'date': '2024-10-13 09:09:52.573000', 'lowrent': '$2,399 - $2,549'}, {'date': '2024-12-13 15:04:25.817000', 'lowrent': '$2,199 - $2,524'}, {'date': '2025-01-03 16:32:43.911000', 'lowrent': '$2,299 - $2,524'}, {'date': '2025-01-07 16:08:44.241000', 'lowrent': '$2,519'}, {'date': '2025-03-18 00:51:19.343000', 'lowrent': '$2,509 - $2,519'}, {'date': '2025-03-25 21:15:59.089000', 'lowrent': '$2,300 - $2,519'}, {'date': '2025-04-02 04:34:16.111000', 'lowrent': '$2,509 - $2,519'}, {'date': '2025-04-15 07:34:33.329000', 'lowrent': '$2,509'}, {'date': '2025-05-04 06:02:56.893000', 'lowrent': '$2,200 - $2,509'}, {'date': '2025-05-13 10:28:02.881000', 'lowrent': '$2,300 - $2,509'}, {'date': '2025-05-23 01:57:23.989000', 'lowrent': '$2,509'}, {'date': '2025-06-02 02:37:05.264000', 'lowrent': '$1 - $2,509'}, {'date': '2025-06-13 23:13:21.372000', 'lowrent': '$2,509'}, {'date': '2025-07-12 01:46:04.863000', 'lowrent': '$2,195 - $2,509'}, {'date': '2025-07-20 00:03:32.148000', 'lowrent': '$2,195 - $4,407'}, {'date': '2025-07-28 00:50:30.113000', 'lowrent': '$2,099 - $4,407'}, {'date': '2025-08-09 08:56:17.783000', 'lowrent': '$2,195 - $3,762'}, {'date': '2025-08-15 16:24:51.929000', 'lowrent': '$1,995 - $3,760'}, {'date': '2025-08-17 13:22:39.552000', 'lowrent': '$1,995 - $3,761'}, {'date': '2025-09-04 22:31:25.702000', 'lowrent': '$2,266 - $3,761'}, {'date': '2025-09-15 18:09:57.406000', 'lowrent': '$2,245 - $3,858'}, {'date': '2025-09-23 02:56:37.480000', 'lowrent': '$2,247 - $3,868'}, {'date': '2025-09-27 13:08:51.247000', 'lowrent': '$2,247 - $3,946'}, {'date': '2025-10-05 10:13:50.997000', 'lowrent': '$2,247 - $3,457'}, {'date': '2025-10-26 11:33:57.088000', 'lowrent': '$2,259 - $3,307'}]
Pisgah
3 Bed/2.0 Bath
1,475 sf SqFt
[{'date': '2024-10-13 09:09:52.665000', 'lowrent': '$1,501 - $1,531'}, {'date': '2024-12-13 15:04:25.862000', 'lowrent': '$1,524 - $1,556'}, {'date': '2025-01-03 16:32:43.327000', 'lowrent': '$1,556'}, {'date': '2025-01-15 01:58:35.914000', 'lowrent': '$1,526 - $1,556'}, {'date': '2025-01-22 09:19:45.359000', 'lowrent': '$1,526'}, {'date': '2025-03-18 00:51:18.033000', 'lowrent': '$1,526 - $1,556'}, {'date': '2025-03-25 21:15:58.655000', 'lowrent': '$1,499 - $1,556'}, {'date': '2025-03-28 11:26:23.684000', 'lowrent': '$1,499 - $1,541'}, {'date': '2025-04-02 04:34:15.645000', 'lowrent': '$1,541'}, {'date': '2025-08-09 08:56:16.135000', 'lowrent': '$1,652 - $2,935'}, {'date': '2025-08-15 16:24:50.728000', 'lowrent': '$1,652 - $2,936'}, {'date': '2025-09-04 22:31:22.302000', 'lowrent': '$1,338 - $2,679'}, {'date': '2025-09-11 23:23:40.986000', 'lowrent': '$1,488 - $2,920'}, {'date': '2025-09-15 18:09:56.908000', 'lowrent': '$1,489 - $2,916'}, {'date': '2025-09-23 02:56:36.983000', 'lowrent': '$1,489 - $2,919'}, {'date': '2025-10-05 10:13:49.856000', 'lowrent': '$1,489 - $2,376'}, {'date': '2025-10-16 23:26:11.653000', 'lowrent': '$1,489 - $2,378'}, {'date': '2025-10-26 11:33:57.180000', 'lowrent': '$1,547 - $2,455'}]
Pritchard
1 Bed/1.0 Bath
797 sf SqFt
[{'date': '2024-10-13 09:09:52.291000', 'lowrent': '$1,861 - $1,939'}, {'date': '2024-12-13 15:04:25.511000', 'lowrent': '$1,909 - $1,924'}, {'date': '2025-01-03 16:32:43.491000', 'lowrent': '$1,889 - $1,924'}, {'date': '2025-03-18 00:51:18.580000', 'lowrent': '$1,861 - $1,939'}, {'date': '2025-03-28 11:26:23.863000', 'lowrent': '$1,779 - $1,939'}, {'date': '2025-04-15 07:34:33.061000', 'lowrent': '$1,861 - $1,909'}, {'date': '2025-05-04 06:02:56.617000', 'lowrent': '$1,769 - $1,939'}, {'date': '2025-05-23 01:57:23.297000', 'lowrent': '$1,891 - $1,939'}, {'date': '2025-05-30 00:54:13.504000', 'lowrent': '$1,861 - $1,939'}, {'date': '2025-06-02 02:37:04.672000', 'lowrent': '$1,699 - $1,939'}, {'date': '2025-06-22 14:04:35.976000', 'lowrent': '$1,739 - $1,939'}, {'date': '2025-06-29 18:39:27.520000', 'lowrent': '$1,725 - $1,939'}, {'date': '2025-07-07 01:50:36.087000', 'lowrent': '$1,725 - $1,891'}, {'date': '2025-07-12 01:46:04.133000', 'lowrent': '$1,695 - $1,891'}, {'date': '2025-07-20 00:03:31.817000', 'lowrent': '$1,695 - $3,749'}, {'date': '2025-07-28 00:50:29.538000', 'lowrent': '$1,695 - $3,744'}, {'date': '2025-08-01 03:49:12.406000', 'lowrent': '$1,695 - $3,742'}, {'date': '2025-08-09 08:56:16.732000', 'lowrent': '$1,699 - $3,426'}, {'date': '2025-08-15 16:24:51.226000', 'lowrent': '$1,664 - $3,426'}, {'date': '2025-08-20 08:11:34.806000', 'lowrent': '$1,685 - $3,422'}, {'date': '2025-09-04 22:31:23.458000', 'lowrent': '$1,519 - $3,379'}, {'date': '2025-09-11 23:23:41.430000', 'lowrent': '$1,683 - $3,557'}, {'date': '2025-09-15 18:09:57.114000', 'lowrent': '$1,683 - $3,558'}, {'date': '2025-09-18 07:07:52.621000', 'lowrent': '$1,633 - $3,474'}, {'date': '2025-09-23 02:56:37.195000', 'lowrent': '$1,623 - $3,464'}, {'date': '2025-09-27 13:08:50.223000', 'lowrent': '$1,661 - $3,458'}, {'date': '2025-10-05 10:13:50.060000', 'lowrent': '$1,631 - $2,903'}, {'date': '2025-10-06 22:09:49.647000', 'lowrent': '$1,632 - $2,885'}, {'date': '2025-10-16 23:26:11.865000', 'lowrent': '$1,632 - $2,891'}, {'date': '2025-10-26 11:33:56.552000', 'lowrent': '$1,632 - $2,893'}]
Woolworth
2 Bed/2.0 Bath
1,070 sf SqFt







.jpg?width=1024&quality=90)



_1_PhotoGallery.jpg?width=1024&quality=90)





















.jpg?width=1024&quality=90)
.jpg?width=1024&quality=90)
.jpg?width=1024&quality=90)
.jpg?width=1024&quality=90)


































.jpg?width=1024&quality=90)











.jpeg?width=1024&quality=90)


