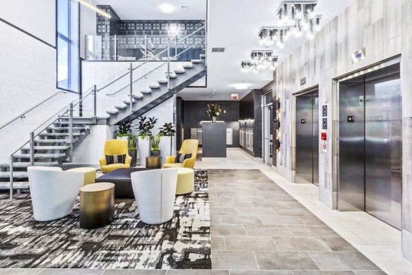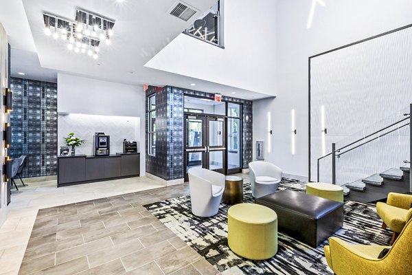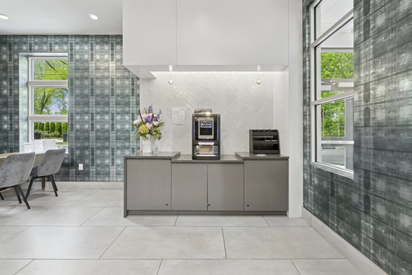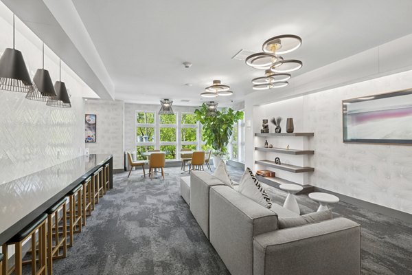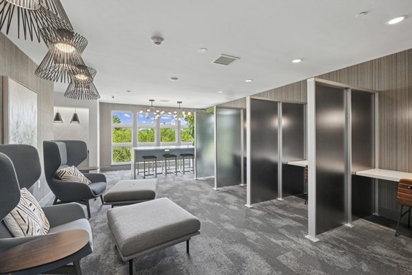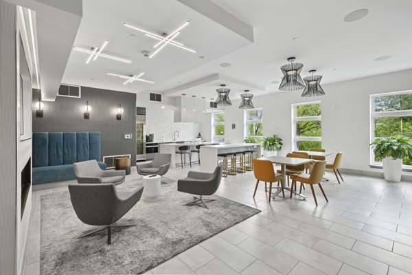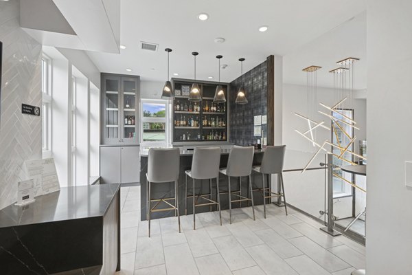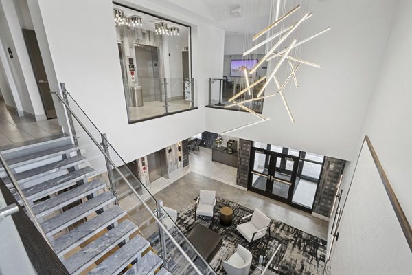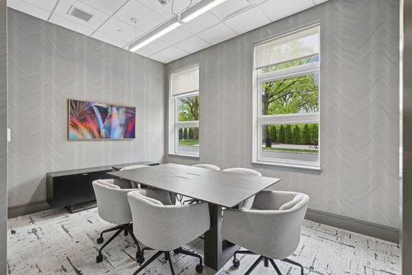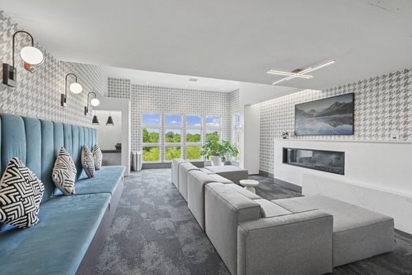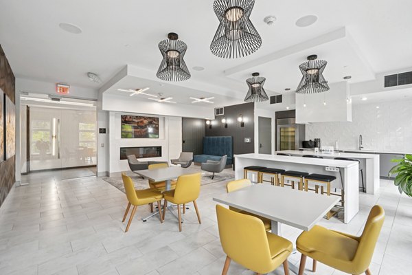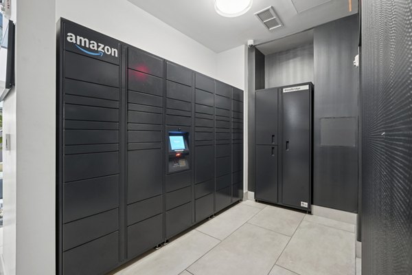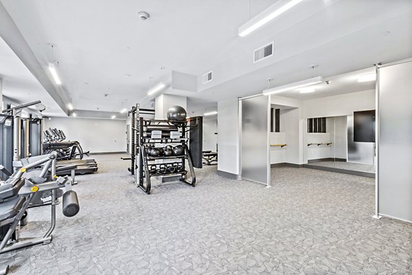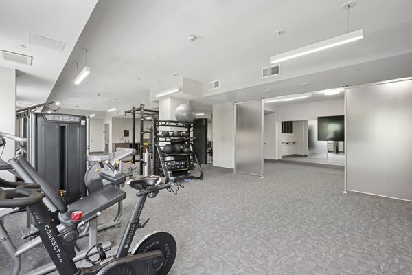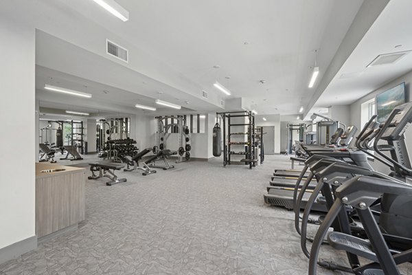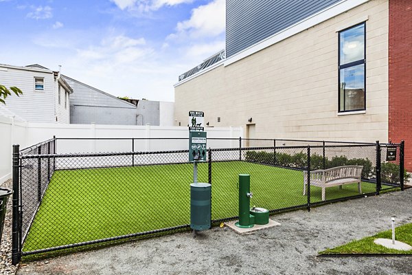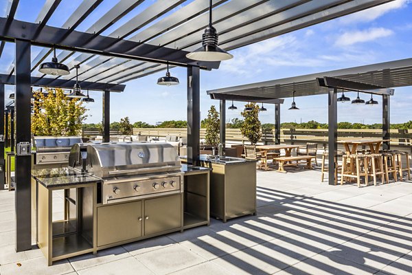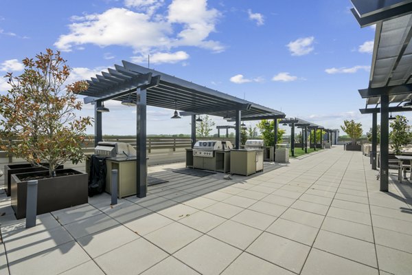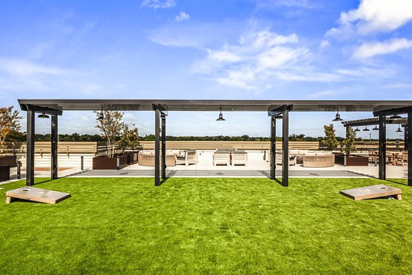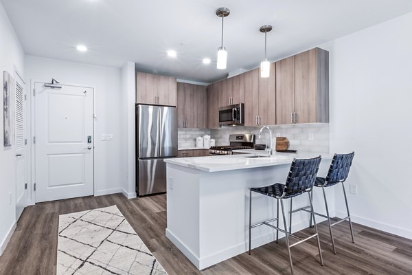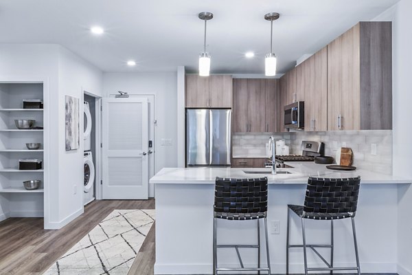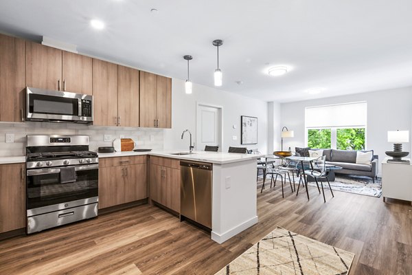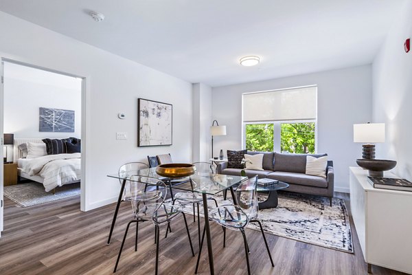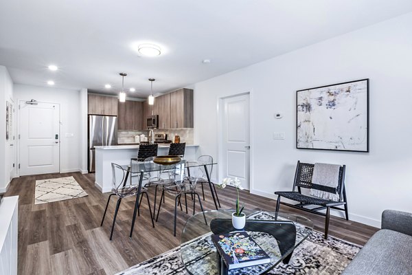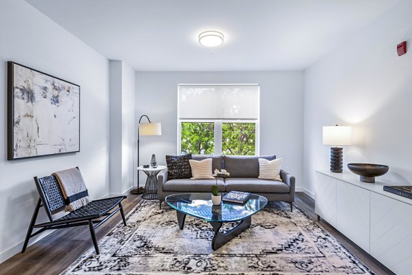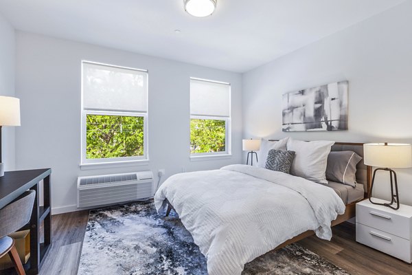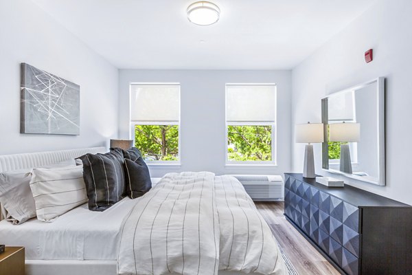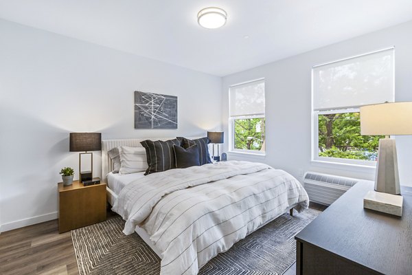The Park at Woodbridge Station
55 Brook Street, Woodbridge, NJ 07095
The Park at Woodbridge Station is ideally situated in the vibrant neighborhood of Woodbridge, NJ, just steps away from the nearby train station. With unsurpassed amenities and carefully chosen finishes, you’ll find our premier residence creates the ultimate experience in luxurious living. Boasting a suite of community amenities, residents can access the latest in modern convenience. From fitness to leisure and pet-friendly offerings, residents have everything they require for relaxed and comfortable living. Throughout our spacious residences, you’ll find renowned features and finishes. Centrally located next to Woodbridge Train Station and major highways, The Park at Woodbridge Station is the ideal home for those seeking convenience.
Key Features
Eco Friendly / Green Living Features:
Currently there are no featured eco-amenities or green living/sustainability features at this property.
Building Type: Apartment
Last Updated: June 24, 2025, 6:38 a.m.
All Amenities
- Property
- Clubroom w/Billiards Table
- Bike Storage
- Unit
- Luxury Wood-Look Plank Flooring
- Large Capacity Washer & Dryer
- Kitchen
- Modernly Equipped Kitchens
- Health & Wellness
- Fitness Center
- Bike Storage
- Green
- Energy-Efficient Windows
- Outdoor Amenities
- Rooftop w/Pergolas, Fire Pits & Grills
Other Amenities
- Spacious Walk-In Closets |
- Coworking Lounge |
Available Units
| Floorplan | Beds/Baths | Rent | Track |
|---|---|---|---|
| 1 BR- E |
1.0 Bed/1.0 Bath 707 sf |
0.0+ 0 Available |
|
| 1 BR-A |
1.0 Bed/1.0 Bath 700 sf |
2471.0+ 2 Available |
|
| Unit #417 |
1.0 Bed/1.0 Bath 700 sf |
$2,601 - $3,113 Today |
|
| Unit #627 |
1.0 Bed/1.0 Bath 700 sf |
$2,471 - $2,958 Today |
|
| 1 BR-A REV |
1.0 Bed/1.0 Bath 700 sf |
0.0+ 0 Available |
|
| 1 BR-B |
1.0 Bed/1.0 Bath 698 sf |
0.0+ 0 Available |
|
| 1 BR-B REV |
1.0 Bed/1.0 Bath 698 sf |
0.0+ 0 Available |
|
| 1 BR-C |
1.0 Bed/1.0 Bath 771 sf |
0.0+ 0 Available |
|
| 1 BR-C ALT 1 |
1.0 Bed/1.0 Bath 722 sf |
2451.0+ 1 Available |
|
| Unit #202 |
1.0 Bed/1.0 Bath 722 sf |
$2,451 - $2,934 Today |
|
| 1 BR-C ALT 2 REV |
1.0 Bed/1.0 Bath 722 sf |
0.0+ 0 Available |
|
| 1 BR-D |
1.0 Bed/1.0 Bath 789 sf |
2511.0+ 3 Available |
|
| Unit #514 |
1.0 Bed/1.0 Bath 789 sf |
$2,511 - $3,103 06/25/2025 |
|
| Unit #522 |
1.0 Bed/1.0 Bath 789 sf |
$2,511 - $3,347 09/23/2025 |
|
| Unit #605 |
1.0 Bed/1.0 Bath 789 sf |
$2,646 - $3,350 07/19/2025 |
|
| 1 BR-D ALT |
1.0 Bed/1.0 Bath 894 sf |
0.0+ 0 Available |
|
| 1 BR-E REV |
1.0 Bed/1.0 Bath 707 sf |
2611.0+ 1 Available |
|
| Unit #608 |
1.0 Bed/1.0 Bath 707 sf |
$2,611 - $3,227 06/27/2025 |
|
| 1 BR-F |
1.0 Bed/1.0 Bath 775 sf |
0.0+ 0 Available |
|
| 2 BR-A |
2.0 Bed/2.0 Bath 968 sf |
3826.0+ 1 Available |
|
| Unit #609 |
2.0 Bed/2.0 Bath 968 sf |
$3,826 - $6,633 08/16/2025 |
|
| 2BR-A ALT 1 |
2.0 Bed/2.0 Bath 963 sf |
0.0+ 0 Available |
|
| 2BR-A ALT 2 |
2.0 Bed/2.0 Bath 970 sf |
0.0+ 0 Available |
|
| 2BR-B |
2.0 Bed/2.0 Bath 997 sf |
0.0+ 0 Available |
|
| 2BR-B ALT |
2.0 Bed/2.0 Bath 1,023 sf |
0.0+ 0 Available |
|
| 2BR-C |
2.0 Bed/2.0 Bath 1,089 sf |
0.0+ 0 Available |
Floorplan Charts
1 BR- E
1.0 Bed/1.0 Bath
707 sf SqFt
1 BR-A
1.0 Bed/1.0 Bath
700 sf SqFt
1 BR-A REV
1.0 Bed/1.0 Bath
700 sf SqFt
1 BR-B
1.0 Bed/1.0 Bath
698 sf SqFt
1 BR-B REV
1.0 Bed/1.0 Bath
698 sf SqFt
1 BR-C
1.0 Bed/1.0 Bath
771 sf SqFt
1 BR-C ALT 1
1.0 Bed/1.0 Bath
722 sf SqFt
1 BR-C ALT 2 REV
1.0 Bed/1.0 Bath
722 sf SqFt
1 BR-D
1.0 Bed/1.0 Bath
789 sf SqFt
1 BR-D ALT
1.0 Bed/1.0 Bath
894 sf SqFt
1 BR-E REV
1.0 Bed/1.0 Bath
707 sf SqFt
1 BR-F
1.0 Bed/1.0 Bath
775 sf SqFt
2 BR-A
2.0 Bed/2.0 Bath
968 sf SqFt
2BR-A ALT 1
2.0 Bed/2.0 Bath
963 sf SqFt
2BR-A ALT 2
2.0 Bed/2.0 Bath
970 sf SqFt
2BR-B
2.0 Bed/2.0 Bath
997 sf SqFt
2BR-B ALT
2.0 Bed/2.0 Bath
1,023 sf SqFt
2BR-C
2.0 Bed/2.0 Bath
1,089 sf SqFt
