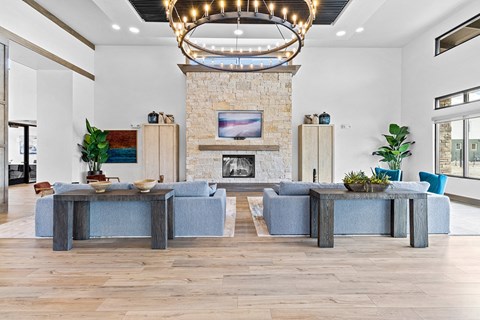3RD STREET FLATS
303 West 3rd Street, Reno, NV 89501
Our Team is here for you! We are now open to the public, and In efforts of preventing the spread of COVID-19, we are offering individual, personalized touring options by appointment only. Call us today to schedule a tour of your new home! A facemask will be required. We will be scheduling appointments with our valued residents for business that can’t be handled digitally. Please reach us at 775.954.2888 or @ 3rdstreetflats.cd@fpimgt.com for more info! Thank you for helping us keep our community safe and healthy. Please copy and paste the following link for a virtual tour! The best of both worlds. Third Street Flats Reno, NV apartments match the edginess of modern urban living with the comforts of local, laid-back charm. We offer beautifully designed studio, 1 and 2 bedroom floor plans options to suit your needs. Near the beating heart of Reno and Sparks, where a thriving culture and arts scene, endless recreation, the notable foodie movement, can be seen where entertainment and nightlife are celebrated. After a long day of adventure, the thoughtfully well-appointed living spaces paired with upscale amenities will invite you to unwind, socialize, or whatever the mood fits. There’s no better place to begin and end each day. Welcome to Third Street Flats. It’s time to upgrade life. Give us a call to apply or take a virtual tour online today to view our beautiful Reno, NV apartment community. Reach us on Facebook and Instagram! https://www.facebook.com/3rdStreetFlats https://www.instagram.com/3rdstreetflatsreno/ View more Request your own private tour
Key Features
Eco Friendly / Green Living Features:
Energy Star Appliances
This property has an EcoScoreTM of 1 based on it's sustainable and green living features below.
Building Type: Apartment
Last Updated: March 8, 2025, 10:38 a.m.
Telephone: (775) 372-3174
All Amenities
- Property
- Clubhouse
- Bike Storage + Repair
- Storage
- BBQ/Picnic Area
- Business Center
- Elevator
- Controlled Access/Gated
- On-Site Management
- On-Site Maintenance
- Neighborhood
- Public Transportation
- Unit
- Wood-Style Plank Flooring
- Front-Loading Washer and Dryer
- Health & Wellness
- Pool
- Sky Pool + Sun Deck
- Fitness Center
- Free Weights
- Bike Storage + Repair
- Bike Racks
- Technology
- Wi-Fi Hot Spots
- High Speed Internet
- Security
- Night Patrol
- Green
- Energy Star Appliance Package
- Outdoor Amenities
- BBQ/Picnic Area
Other Amenities
- Open-Concept Floor Plans |
- European Cabinetry in White/Wenge, Quartz Counter Tops |
- Spa-Inspired Bathroom, Vanity in Wenge with Quartz Counter Tops, Soaking Bathtub, Grohe Fixtures |
- Custom Dual Pane Windows |
- Sleeping Alcove Wall-to-Wall Closet and Breezy Barn Boods |
- Loft-Style Exposed Ceiling,Concrete Pillars |
- Modern Track and Sconce Lighting |
- Central Heat and Air |
- USB Charging Port(s) |
- Distinctive Electronic Keyless Entry System |
- Expansive Urban/Mountian Views |
- Skyline Fireside Retreat |
- Wellness Studio |
- Social Lounge |
- Courtyard |
- Bark Park |
- Paw-some Perks |
- Open-Air Courtyard + Green Space |
- The Boardroom |
- Grills + Al Fresco Dining |
- Parcel Lockers |
- Campo da Bocce |
- Events |
- Laundry Facilities |
Available Units
| Floorplan | Beds/Baths | Rent | Track |
|---|---|---|---|
| Unit # |
Bed/ Bath |
|
Floorplan Charts

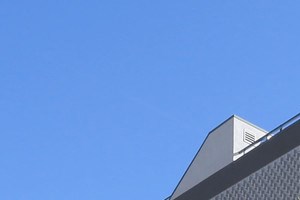&cropxunits=300&cropyunits=200&width=850&quality=80)




.jpg?width=850&quality=80)
.jpg?width=850&quality=80)
.jpg?width=850&quality=80)
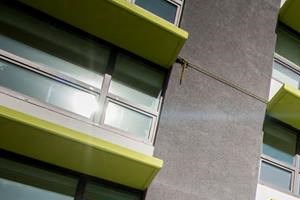&cropxunits=300&cropyunits=200&width=850&quality=80)





&cropxunits=300&cropyunits=200&width=850&quality=80)
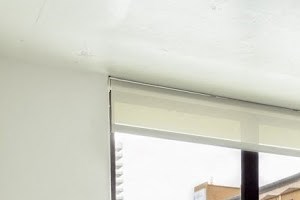&cropxunits=300&cropyunits=200&width=850&quality=80)
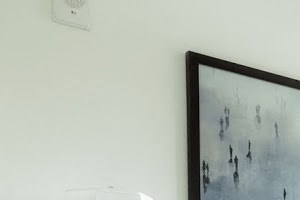&cropxunits=300&cropyunits=200&width=850&quality=80)

.jpg?width=850&quality=80)
.jpg?width=850&quality=80)
.jpg?width=850&quality=80)
.jpg?width=850&quality=80)
.jpg?width=850&quality=80)




.jpg?width=850&quality=80)
.jpg?width=850&quality=80)
.jpg?width=1024&quality=90)
.jpg?width=1024&quality=90)


.jpeg?width=480&quality=90)
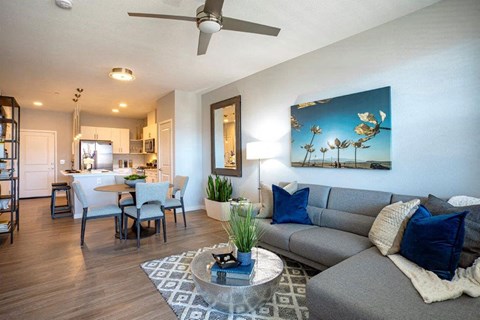





.jpg?width=1024&quality=90)

