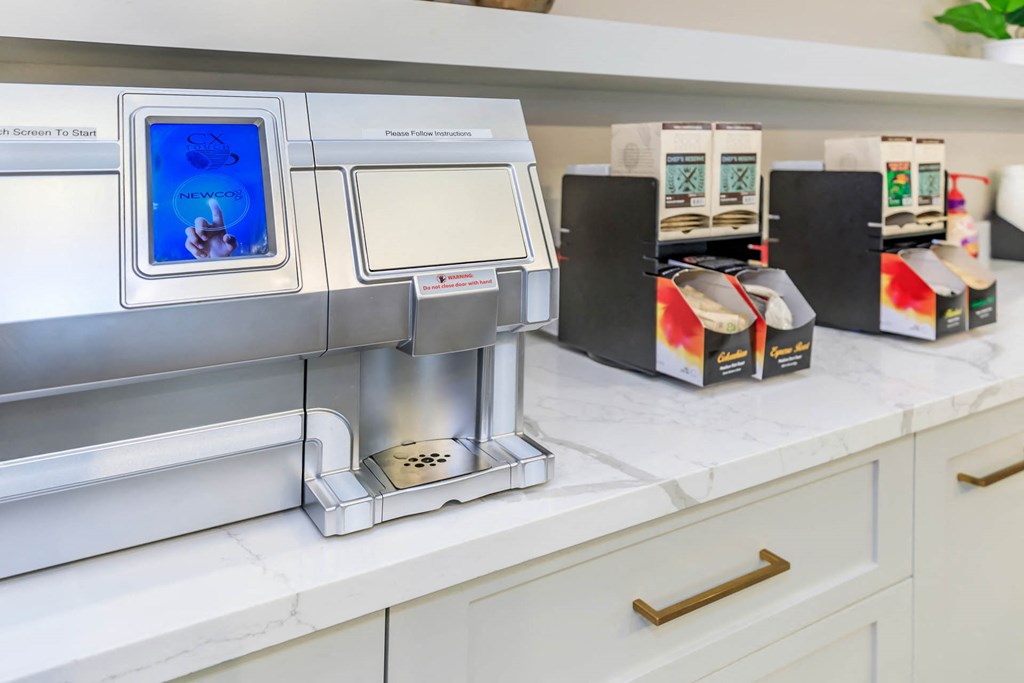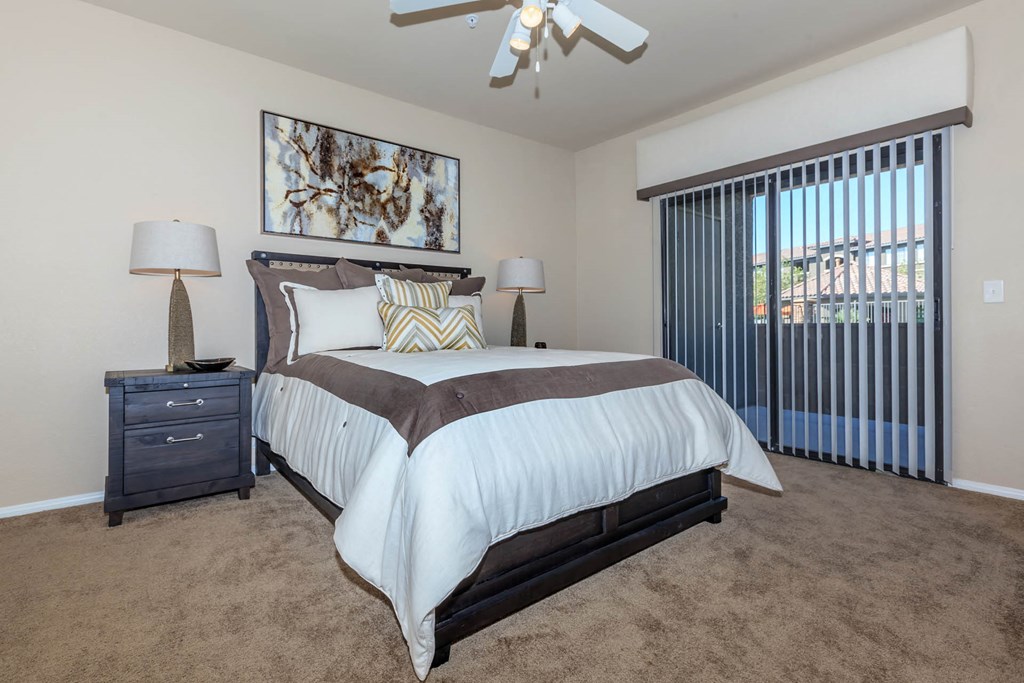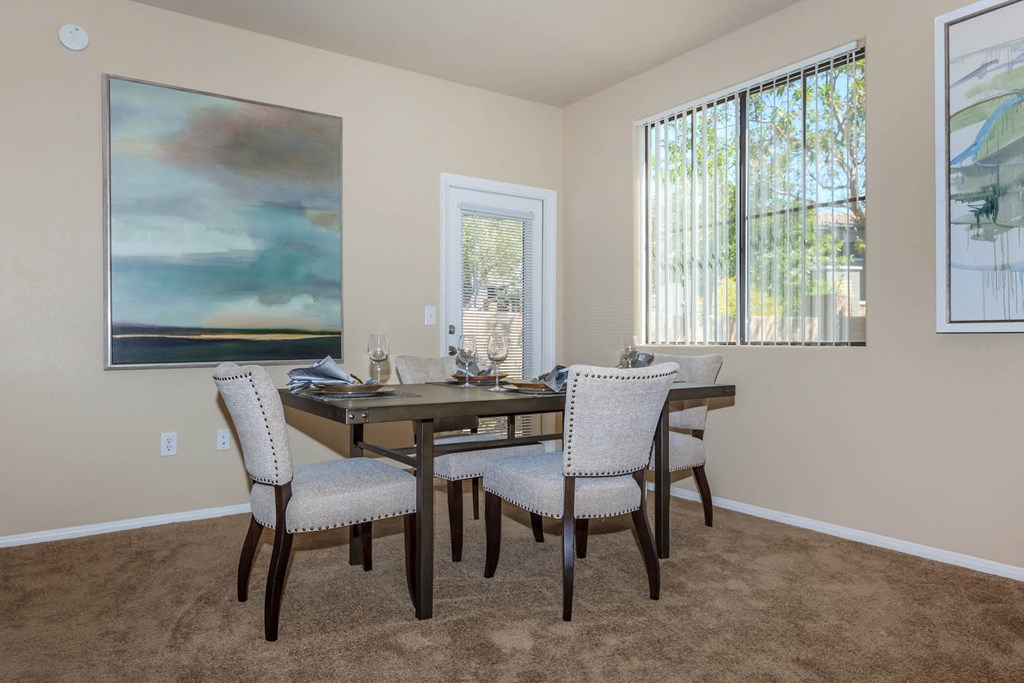The Preserve By Picerne
2655 E. Deer Springs Way, N Las Vegas, Nv 89086
Discover the meaning of home with our apartments for rent in North Las Vegas, NV. Our one, two, and three bedroom residences are designed for your comfort, appointed with ceiling fans, gourmet kitchens with upgraded appliances, walk-in closets, a balcony or patio, vaulted or 9-foot ceilings, and a full-size washer and dryer. Expansive layouts and opulent features make the difference between a place to live and a place to truly call home. Call to schedule a tour today at The Preserve Apartments by Picerne! View more Request your own private tour
Key Features
Eco Friendly / Green Living Features:
Recycling
This property has an EcoScoreTM of 1 based on it's sustainable and green living features below.
Building Type: Apartment
Total Units: 455
Last Updated: July 13, 2025, 2:23 a.m.
All Amenities
- Property
- Gated Community with Remote Control Access
- Elegant Clubhouse Featuring Entertainment Room, TVs, and a Fully Appointed Gourmet Kitchen
- Business Center Equipped with Computers, Copier, and Fax Services
- 24-Hour Emergency Maintenance Service
- Unit
- Vaulted or Nine Foot Ceilings
- Ceiling Fans in Living Room and Bedrooms
- Personal Patio or Balcony
- Full-Size Washer and Dryer
- Plank Style Flooring in Living Area
- Kitchen
- Gourmet Kitchens Including Refrigerator with Icemaker and Built-In Microwave/Hood Combination
- Health & Wellness
- Two Resort-Style Pools, One Seasonally Heated
- Pool Cabanas Equipped With Wet Bar
- 24-Hour Exercise Facility Featuring Cardio Equipment, Multi-Station Weight Machines, Free Weights, and TVs
- Technology
- WiFi Ready Homes with Pre-Installed Cox Modem
- Security
- Package Lockers with Alerts and 24-Hour Access
- Green
- Recycling Program
- Pets
- Pet Park
- Parking
- Private 2 Bedroom Loft Homes with Direct Access Two Car Garage
- Rentable Garages
- Covered Parking
Other Amenities
- Expansive 1, 2, and 3 Bedroom Residences |
- Walk-In Closets |
- USB Ports |
- Linen Closet |
- Shower and Tub Combination |
- Built-In Shelving |
- Art Niches |
- Window Seat |
- Mirrored Closet Doors |
- Custom Built Workstation Desk with Upper Cabinet |
- Pantry |
- Two Hydrotherapy Spas |
- Fireside Lounge |
- Barbeque Plazas |
- Online Portal with Rent Payment |
- Close Proximity to I-215 and I-15 |
- Twenty Minutes from the Famous Las Vegas Strip and Harry Reid International Airport |
- Ask About Our Moving Concierge – We make moving easier with Updater! |
Available Units
| Floorplan | Beds/Baths | Rent | Track |
|---|---|---|---|
| 1a1 |
1 Bed/1.0 Bath 683 sf |
Ask for Pricing Available Now |
|
| 1b1 |
1 Bed/1.0 Bath 751 sf |
$1,339 - $1,419 Available Now |
|
| 1c1 |
1 Bed/1.0 Bath 757 sf |
Ask for Pricing Available Now |
|
| 2a1 |
2 Bed/1.0 Bath 966 sf |
$1,579 - $1,719 Available Now |
|
| 2a2 |
2 Bed/2.0 Bath 1,140 sf |
$1,709 - $1,789 Available Now |
|
| 2b2 |
2 Bed/2.0 Bath 1,182 sf |
$1,709 - $1,789 Available Now |
|
| 3a2 |
3 Bed/2.0 Bath 1,232 sf |
$1,969 - $2,049 Available Now |
|
| The Elite |
3 Bed/2.0 Bath 0 sf |
$1,959 - $2,039 |
|
| The Haven |
2 Bed/2.0 Bath 0 sf |
$1,599 - $1,779 |
|
| The Jewel |
2 Bed/2.0 Bath 0 sf |
$1,699 - $1,779 |
|
| The Oasis |
1 Bed/1.0 Bath 0 sf |
$1,289 - $1,369 |
|
| The Retreat |
2 Bed/1.0 Bath 0 sf |
$1,569 - $1,709 |
|
| The Sanctuary |
1 Bed/1.0 Bath 0 sf |
$1,329 - $1,409 |
|
| The Signature |
1 Bed/1.0 Bath 0 sf |
$1,339 - $1,459 |
|
| The Summit |
2 Bed/2.0 Bath 0 sf |
Ask for Pricing |
|
| loft |
2 Bed/2.0 Bath 1,024 sf |
$1,979 - $2,009 Available Now |
Floorplan Charts
1a1
1 Bed/1.0 Bath
683 sf SqFt
1b1
1 Bed/1.0 Bath
751 sf SqFt
1c1
1 Bed/1.0 Bath
757 sf SqFt
2a1
2 Bed/1.0 Bath
966 sf SqFt
2a2
2 Bed/2.0 Bath
1,140 sf SqFt
2b2
2 Bed/2.0 Bath
1,182 sf SqFt
3a2
3 Bed/2.0 Bath
1,232 sf SqFt
The Elite
3 Bed/2.0 Bath
0 sf SqFt
The Haven
2 Bed/2.0 Bath
0 sf SqFt
The Jewel
2 Bed/2.0 Bath
0 sf SqFt
The Oasis
1 Bed/1.0 Bath
0 sf SqFt
The Retreat
2 Bed/1.0 Bath
0 sf SqFt
The Sanctuary
1 Bed/1.0 Bath
0 sf SqFt
The Signature
1 Bed/1.0 Bath
0 sf SqFt
The Summit
2 Bed/2.0 Bath
0 sf SqFt
loft
2 Bed/2.0 Bath
1,024 sf SqFt









































































 Feb 11, 2019_454322.jpg?crop=(150,26.5,650,498.5)&cropxunits=800&cropyunits=533&srotate=0&width=480&quality=90)
Feb 13, 2019_519995.jpg?crop=(110,0,690,533)&cropxunits=800&cropyunits=533&srotate=0&width=480&quality=90)
&cropxunits=800&cropyunits=533&srotate=0&width=480&quality=90)
 Feb 112019_32686.jpg?crop=(214,55.5,585,477.5)&cropxunits=800&cropyunits=533&srotate=0&width=480&quality=90)
&cropxunits=800&cropyunits=533&srotate=0&width=480&quality=90)
 Feb 11, 2019_453359.jpg?crop=(184,17.5,628,512.5)&cropxunits=800&cropyunits=533&srotate=0&width=480&quality=90)

&cropxunits=800&cropyunits=533&srotate=0&width=480&quality=90)
