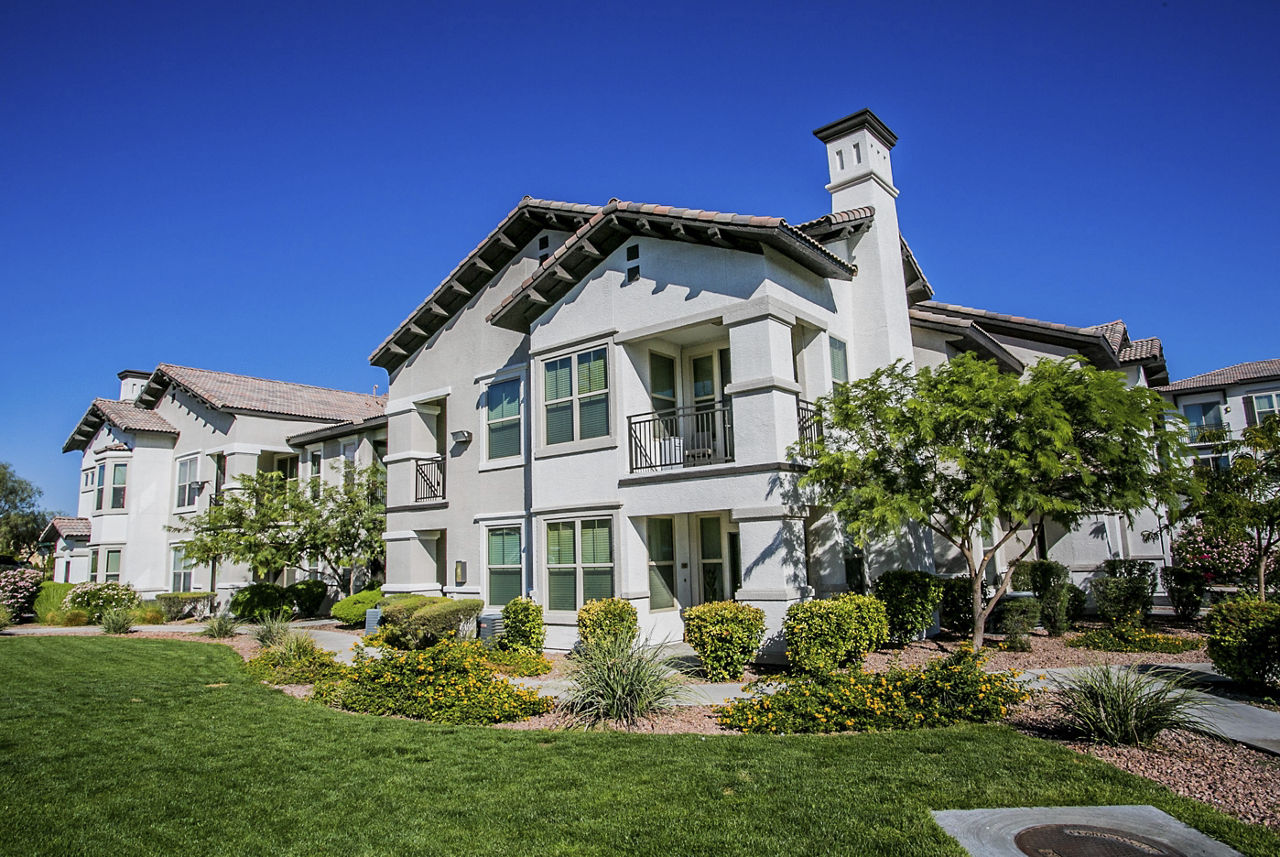Vue At Centennial
7350 W Centennial Parkway, Las Vegas, NV 89131
The Vue at Centennial offers luxury apartments with a new level of modern living. Indulge in high-end finishes such as quartz countertops, modern plank flooring and stainless steel appliances. The Vue at Centennial offers spacious 1, 2, and 3 bedrooms homes ranging from 636 to 1388 square feet. Enjoy exclusive access to state-of-the-art fitness center, concierge services, resort-style pools, recreation centers, and Wi-Fi Lounge. The Vue at Centennial is located in the rapidly expanding Northwest corner of Las Vegas with quick and limitless access to shopping, restaurants, walking trails and parks. Appreciate stunning views of the surrounding mountains or the electrifying Las Vegas Strip. Experience an unparalleled level of sophistication at the Vue at Centennial. View more Request your own private tour
Key Features
Eco Friendly / Green Living Features:
Recycling
Energy Star Appliances
This property has an EcoScoreTM of 2 based on it's sustainable and green living features below.
Building Type: Apartment
Total Units: 372
Last Updated: July 4, 2025, 11:22 p.m.
All Amenities
- Property
- Gated/Controlled Access Community
- Elevator
- Clubhouse
- Unit
- Patio/Balcony
- Hard Surface Flooring*
- Washer/Dryer in Every Home
- Ceiling Fan
- Air Conditioner
- Kitchen
- Dishwasher
- Refrigerator
- Microwave
- Health & Wellness
- Fitness Center
- State of the Art Fitness Center
- Resort Style Swimming Pool and Spa
- Spa/Hot Tub
- Technology
- Cable Ready
- Pre-wired for Telephone, High-Speed Internet, Cable and Satellite TV
- Homes WiFi ready with pre-installed modem and 1st month free, provided by Cox.”
- Pre-installed Wi-Fi ready units with one-month free internet service from Cox
- High Speed Internet
- Media Café with Internet Access
- Green
- Recycling
- Energy Star Certified
- Parking
- Garage Rental Available
Other Amenities
- 9' Ceilings |
- Designer fixtures/hardware including |
- Individual Climate Control |
- Large Closets |
- Outdoor Grilling Stations |
- Convenient access to Interstate 95 & 215 |
- Recreation Center |
- View |
- Stainless Steal Appliances |
- Personal Outdoor Living Spaces |
Available Units
| Floorplan | Beds/Baths | Rent | Track |
|---|---|---|---|
| Amber |
1 Bed/1.0 Bath 779 sf |
$1,520 - $3,656 Available Now |
|
| Bronze |
1 Bed/1.0 Bath 917 sf |
$1,691 - $3,645 Available Now |
|
| Canary |
2 Bed/2.0 Bath 1,227 sf |
$1,857 - $4,092 Available Now |
|
| Chrome |
1 Bed/1.0 Bath 882 sf |
$1,729 - $3,321 Available Now |
|
| Gold |
2 Bed/2.0 Bath 1,247 sf |
$1,732 - $3,909 Available Now |
|
| Graphite |
3 Bed/2.0 Bath 1,379 sf |
$2,522 - $5,437 Available Now |
|
| Ink |
1 Bed/1.0 Bath 636 sf |
Ask for Pricing Available Now |
|
| Jet |
1 Bed/1.0 Bath 783 sf |
$1,607 - $3,466 Available Now |
|
| Onyx |
2 Bed/2.0 Bath 1,211 sf |
$1,744 - $3,805 Available Now |
|
| Slate |
2 Bed/2.0 Bath 1,189 sf |
Ask for Pricing Available Now |
|
| Tuscan |
2 Bed/2.0 Bath 1,403 sf |
$2,028 - $3,993 Available Now |
Floorplan Charts
Amber
1 Bed/1.0 Bath
779 sf SqFt
Bronze
1 Bed/1.0 Bath
917 sf SqFt
Canary
2 Bed/2.0 Bath
1,227 sf SqFt
Chrome
1 Bed/1.0 Bath
882 sf SqFt
Gold
2 Bed/2.0 Bath
1,247 sf SqFt
Graphite
3 Bed/2.0 Bath
1,379 sf SqFt
Ink
1 Bed/1.0 Bath
636 sf SqFt
Jet
1 Bed/1.0 Bath
783 sf SqFt
Onyx
2 Bed/2.0 Bath
1,211 sf SqFt
Slate
2 Bed/2.0 Bath
1,189 sf SqFt
Tuscan
2 Bed/2.0 Bath
1,403 sf SqFt

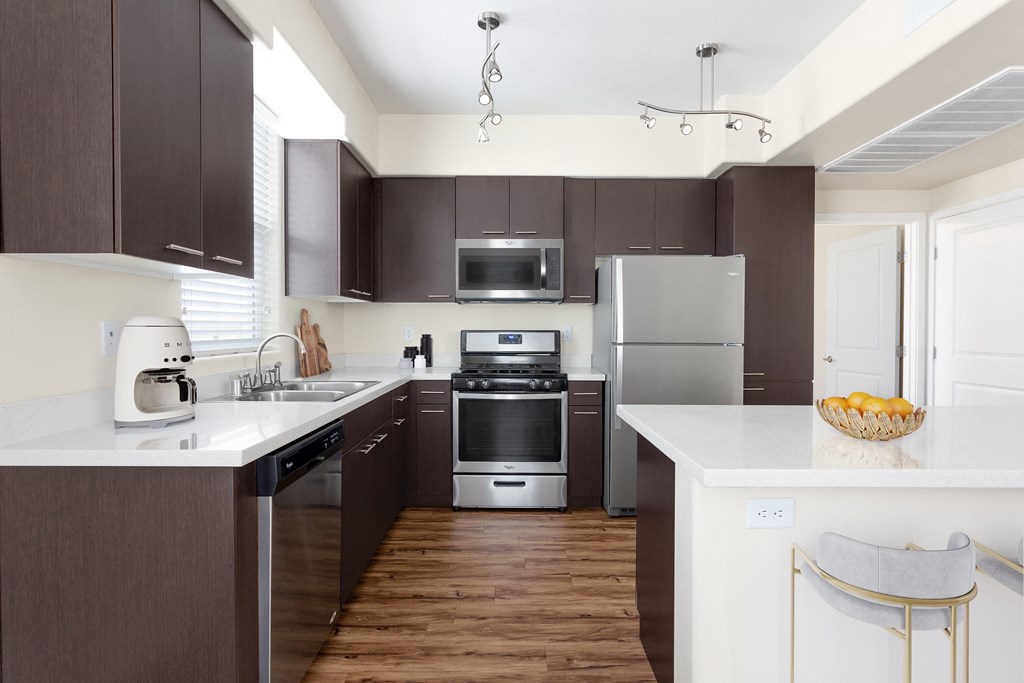

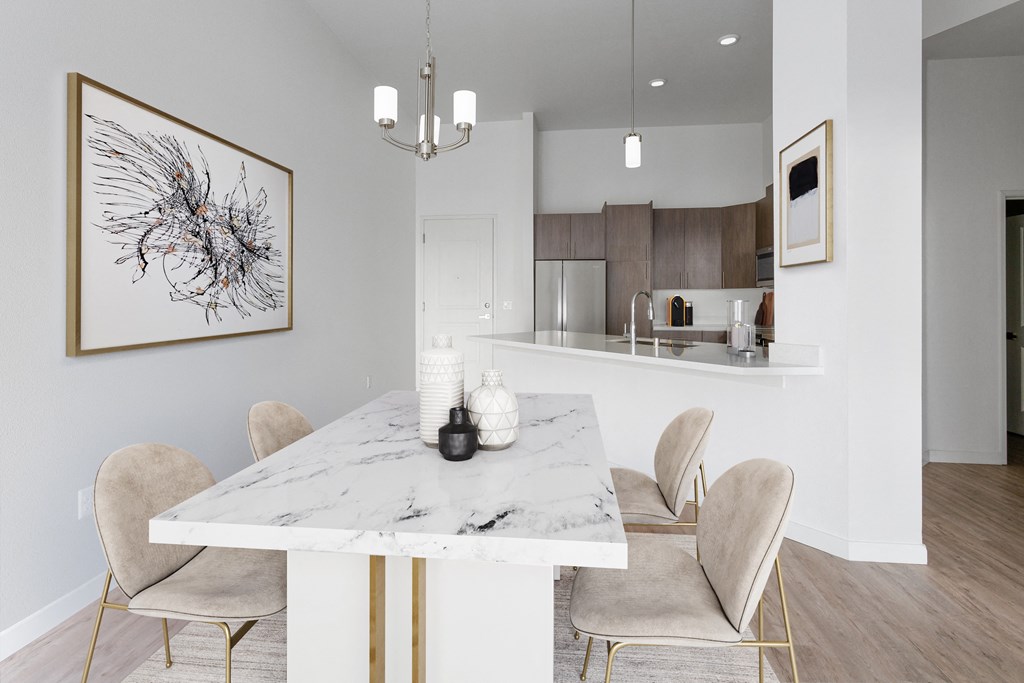
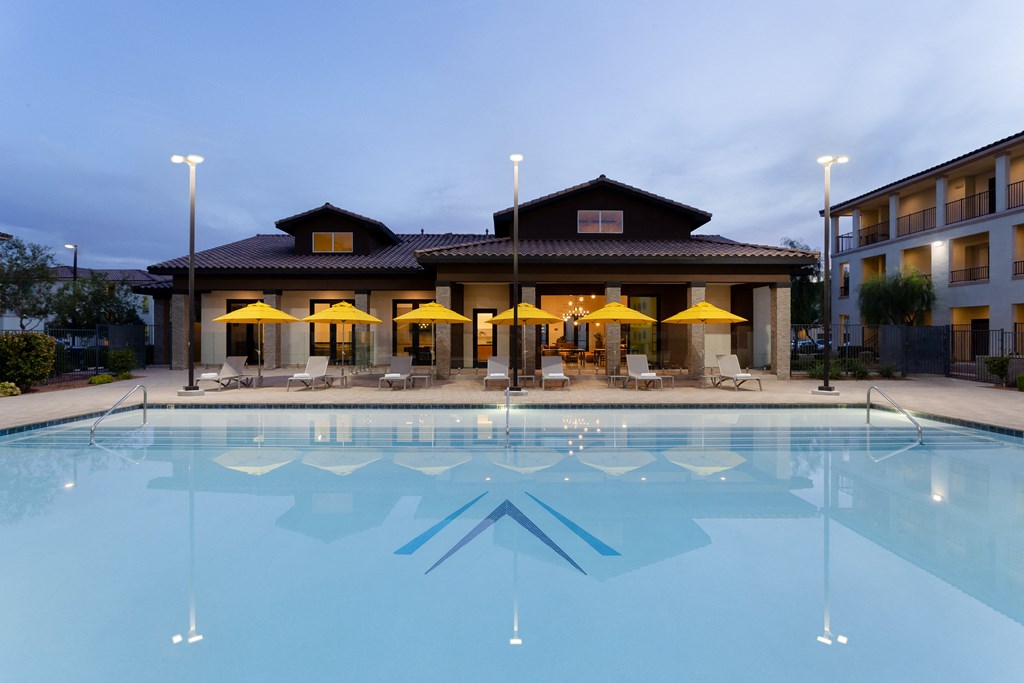
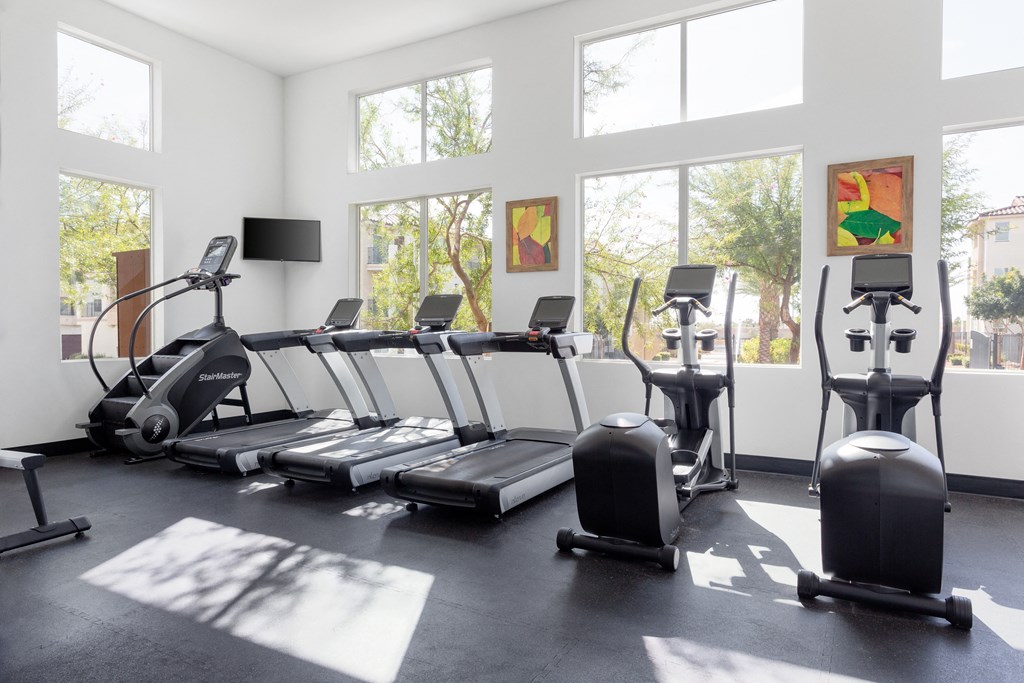












.jpg?width=1024&quality=90)













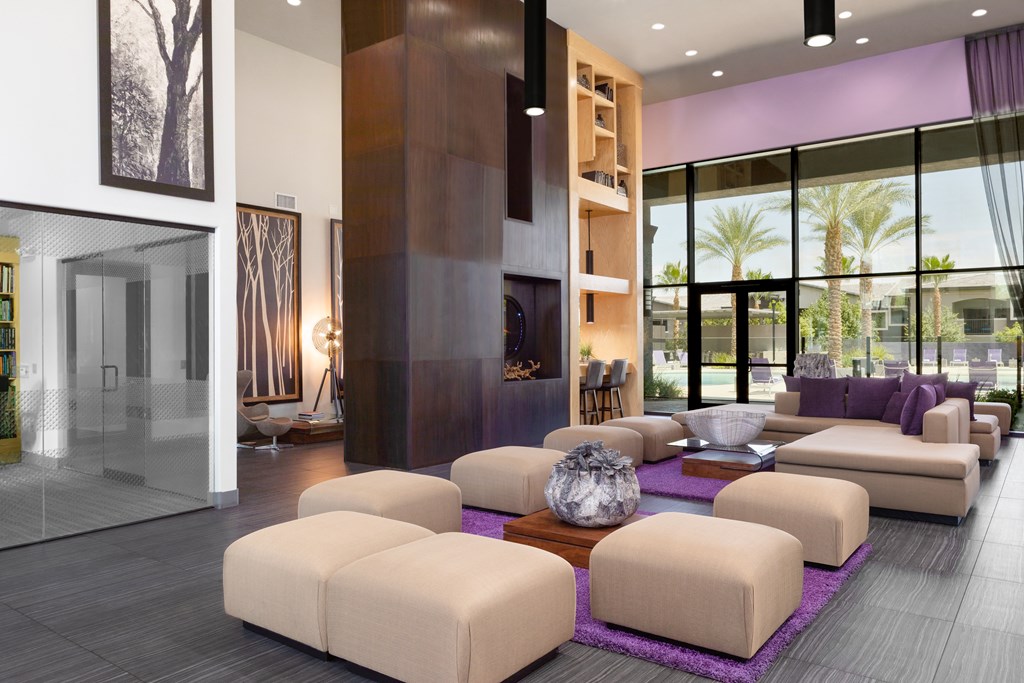

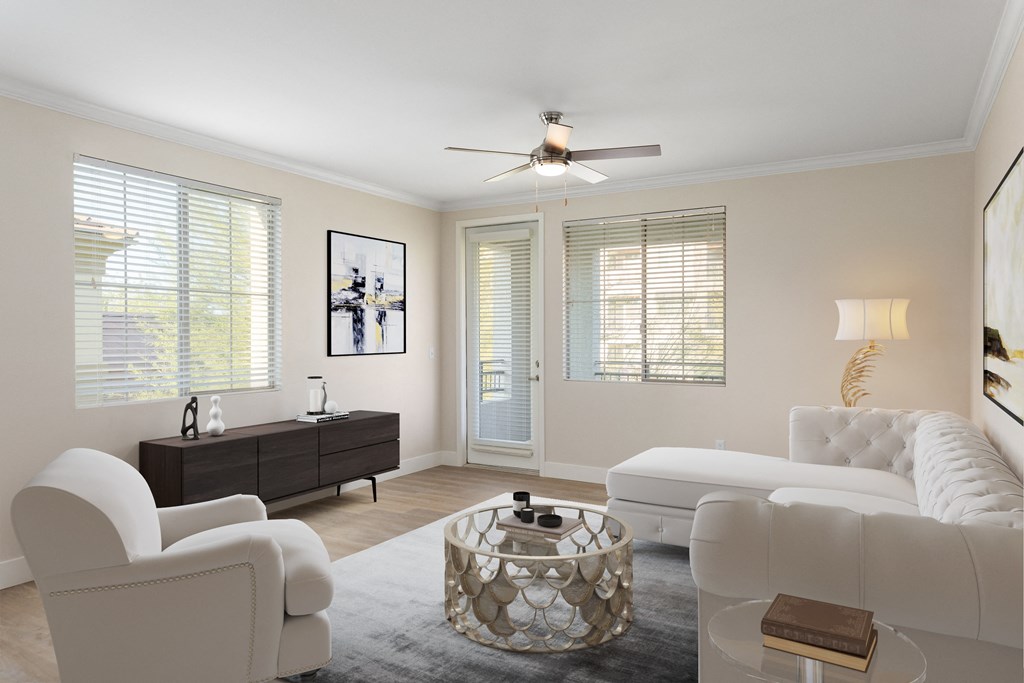
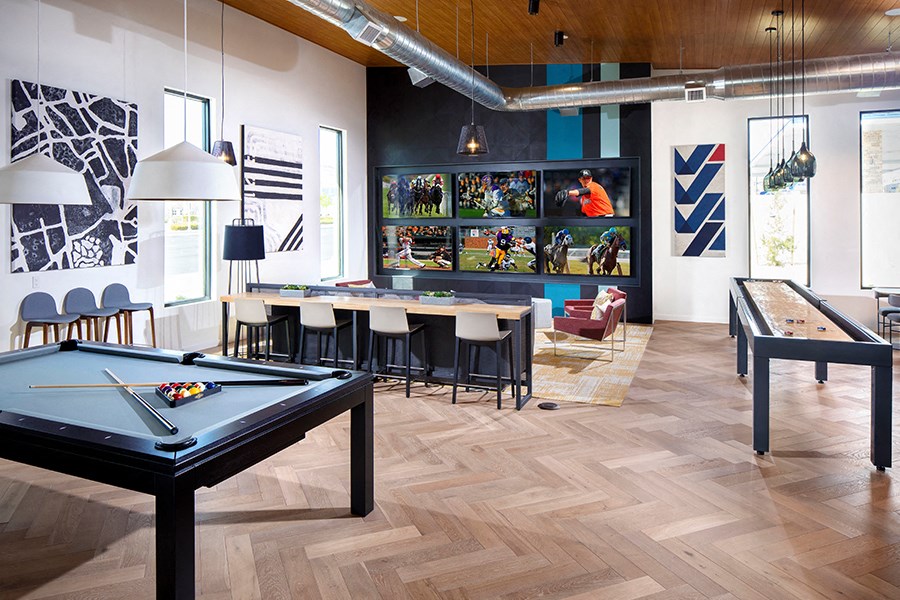
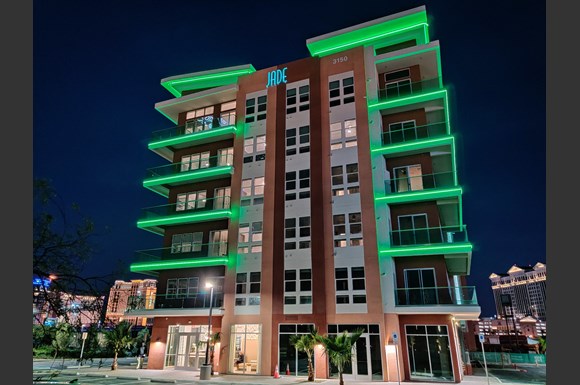
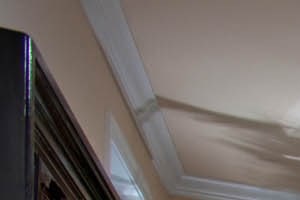&cropxunits=300&cropyunits=200&width=1024&quality=90)








