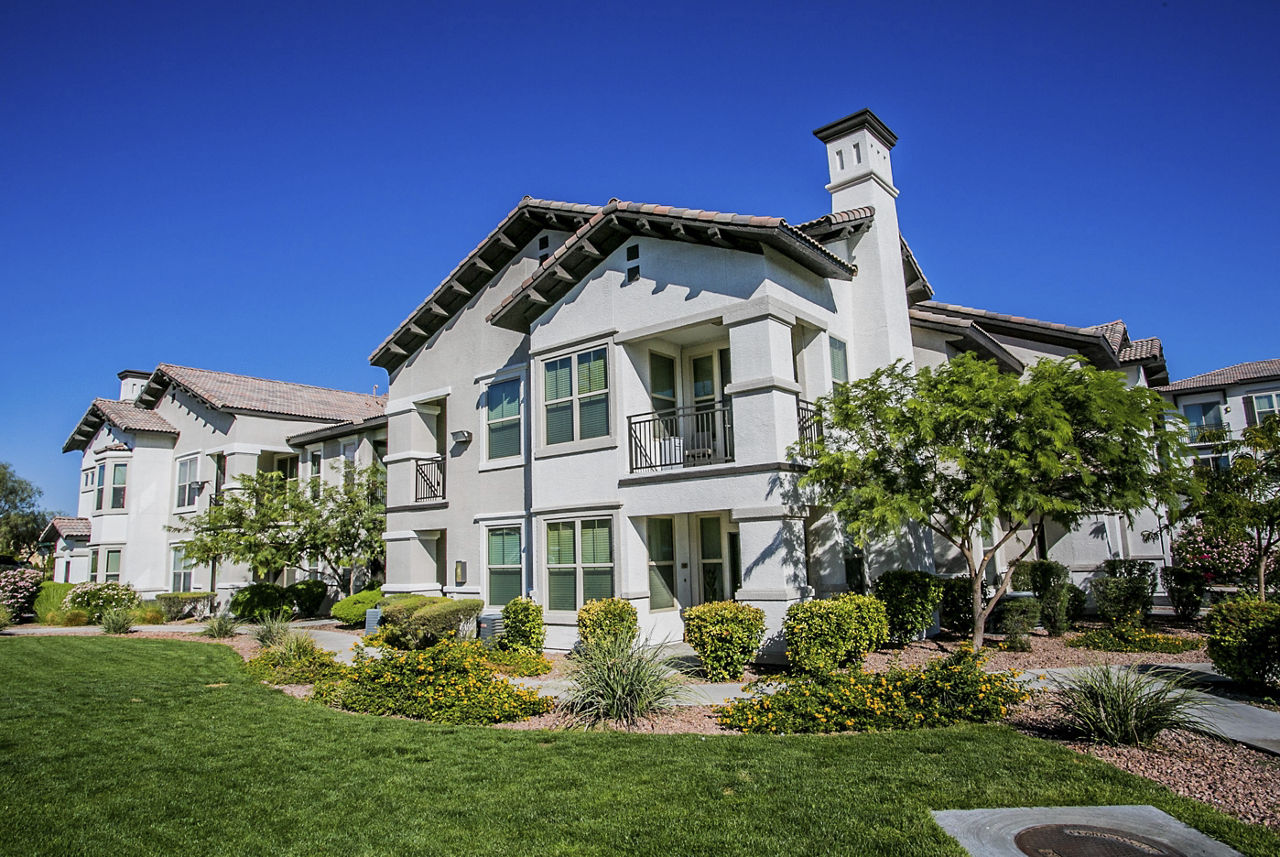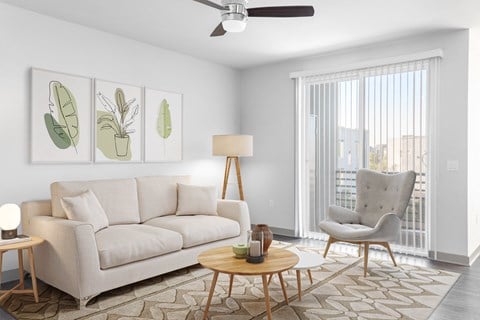Sky View Pines Apartments
21 W. Owens Ave, Las Vegas, NV 89030
Welcome to Sky View Pines Family Apartments! Nevada HAND's Sky View Pines Family Apartments offers high-quality finishes and design elements. The community is located on West Owens Avenue near I-15 in Downtown Las Vegas. Choose from a variety of one and two-bedroom apartment homes with a variation of accessible amenities, plus onsite life-enriching Resident Services. Experience comfort and convenience, where everything you need is right outside your front door. Are You Interested in Becoming a Sky View Pines Resident? We currently have very limited apartment availability. To add your name to the interest list, use the "Contact Us" tab to enter your contact information Include your annual income in the comments section. We will contact you when a unit becomes available. *All residents living at Sky View Pines Family Apartments are income qualified. Maximum income limits are based on the number of household members. The maximum income limits listed are reflective of the most common apartment sizes. The minimum income requirement does not apply to Section 8 holders. *Proof of veteran status required- restrictions apply. *Sky View Pines Family Apartments does not discriminate and does not permit discrimination, including, without limitation, bullying, abuse, or harassment, on the basis of actual or perceived race, color, religion, national origin, ancestry, age, gender, physical or mental disability, sexual orientation, gender identity or expression or HIV status, or based on association with another person on account of that person's actual or perceived race, color, religion, national origin, ancestry, age, gender, physical or mental disability, sexual orientation, gender identity or expression or HIV status. Learn more about Nevada HAND by visiting www.nevadahand.org View more Request your own private tour
Key Features
Eco Friendly / Green Living Features:
Currently there are no featured eco-amenities or green living/sustainability features at this property.
Building Type: Apartment
Total Units: 144
Last Updated: Aug. 20, 2025, 10:49 a.m.
All Amenities
- Property
- Balcony Storage Area
- 24 hr. Emergency Maintenance
- Community Room
- Gated Community
- Unit
- Balcony Storage Area
- Ceiling Fan
- Central Air Conditioning and Heat
- Washer/Dryer
- Kitchen
- Dishwasher
- Garbage Disposal
- Microwave
- Health & Wellness
- Fitness Center
- Playground
- Pool
- Parking
- Covered Parking
Other Amenities
- Large Bathrooms |
- Utilities Included: Electricity, Water, Trash, Sewer |
- Walk in Closets |
- Barbeque Areas |
- Computer Lab |
- Spa |
Available Units
| Floorplan | Beds/Baths | Rent | Track |
|---|---|---|---|
| Plan 1 Type A |
1 Bed/1.0 Bath 754 sf |
Call for pricing Available Now |
|
| Plan 1 Type B |
1 Bed/1.0 Bath 754 sf |
Call for pricing Available Now |
|
| Plan 2 Type A |
2 Bed/2.0 Bath 1,031 sf |
Call for pricing Available Now |
|
| Plan 2 Type B |
2 Bed/2.0 Bath 1,031 sf |
Call for pricing Available Now |
Floorplan Charts
Plan 1 Type A
1 Bed/1.0 Bath
754 sf SqFt
Plan 1 Type B
1 Bed/1.0 Bath
754 sf SqFt
Plan 2 Type A
2 Bed/2.0 Bath
1,031 sf SqFt
Plan 2 Type B
2 Bed/2.0 Bath
1,031 sf SqFt
















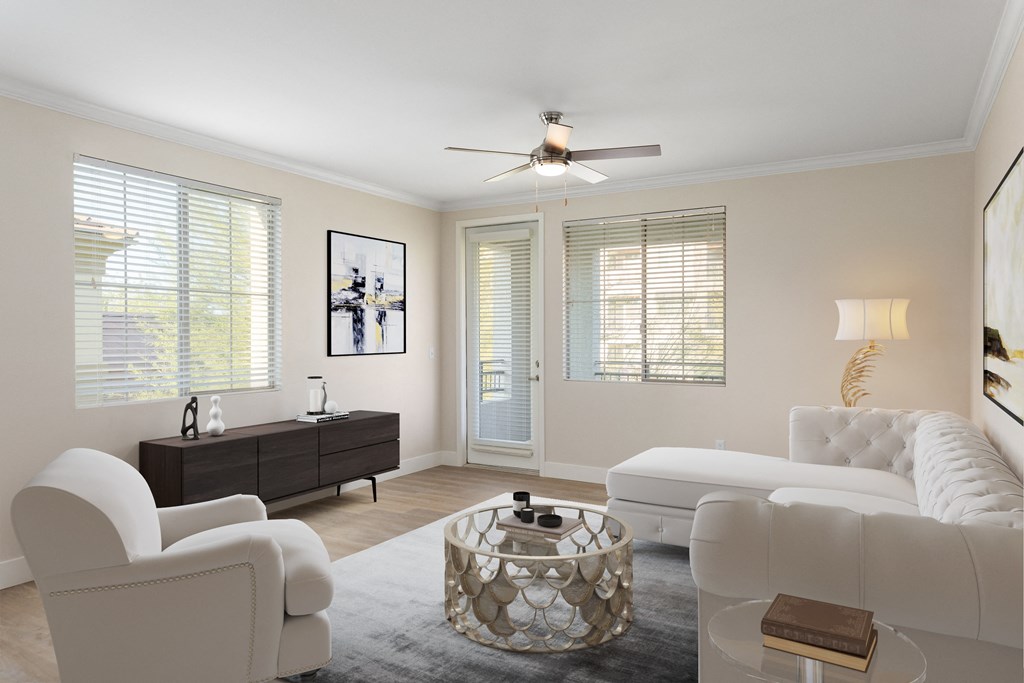
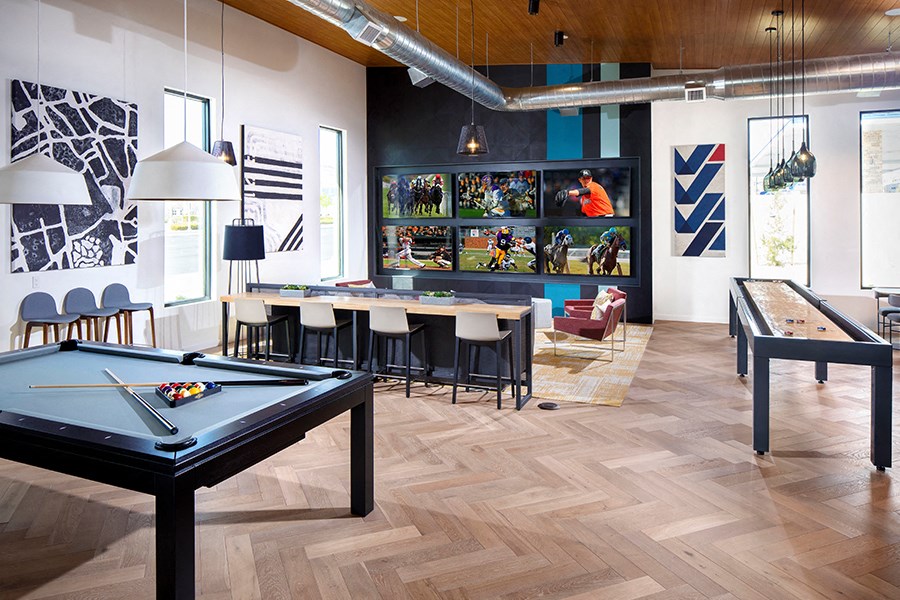
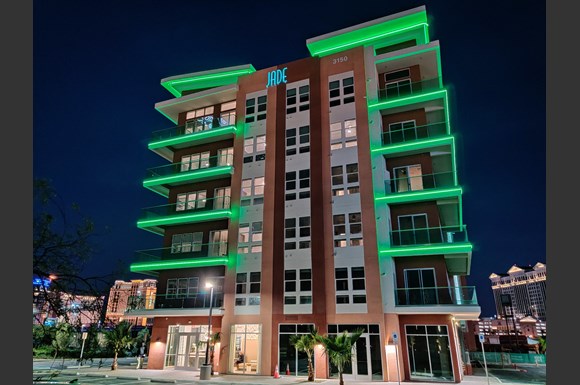
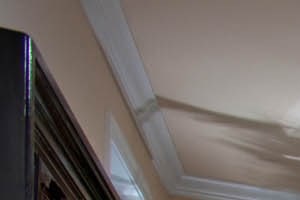&cropxunits=300&cropyunits=200&width=1024&quality=90)







