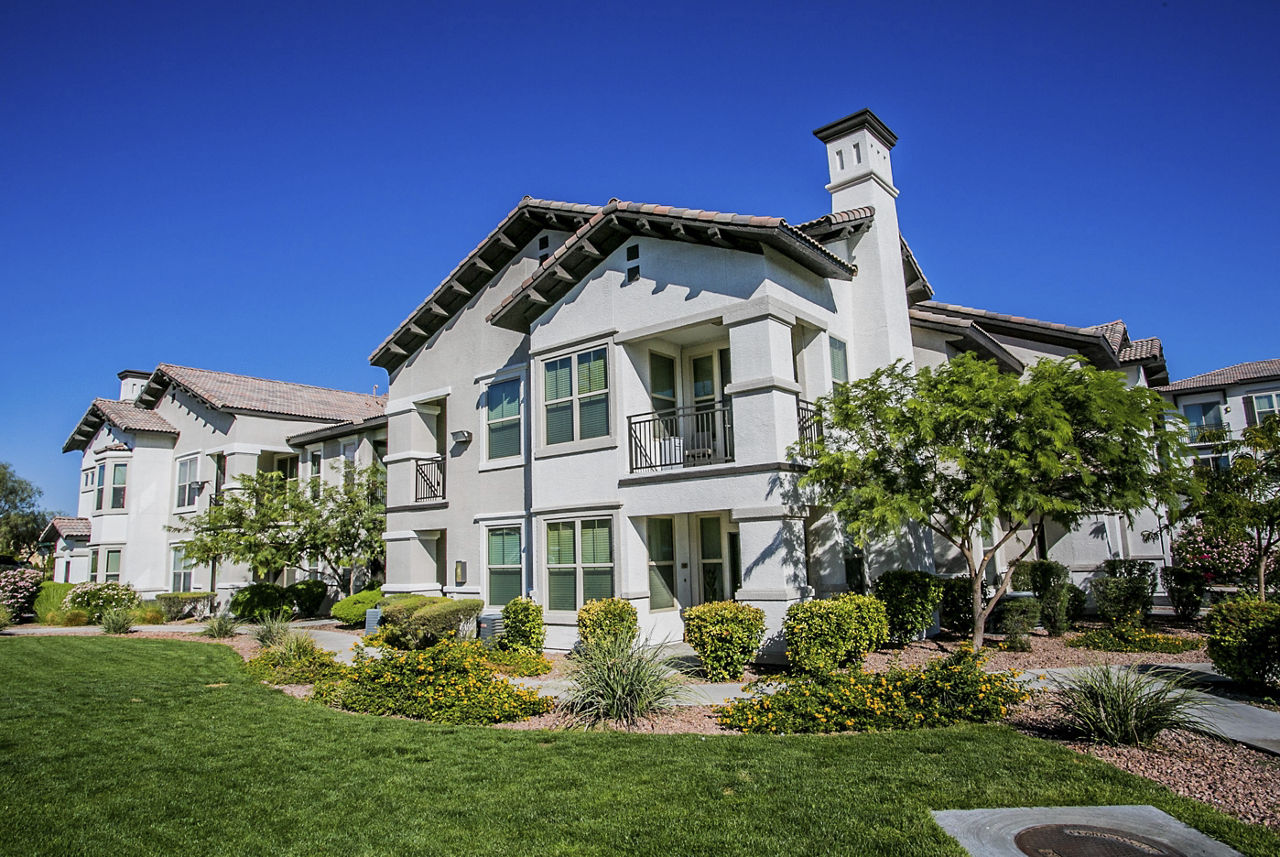Loma Vista
1200 West Cheyenne Avenue, Las Vegas, NV 89030
What makes an apartment, home? Is it the details that feel just right: stainless steel appliances, wood-style flooring, or shaker-style cabinets? Perhaps its the comforts and conveniences that make your day-to-day simple: an in-home washer and dryer, a fully equipped fitness center just steps from your door or a fenced dog park with agility equipment? Then again maybe it is being close to the excitement of Las Vegas but being removed enough to relax and unwind. Whatever it is that makes your apartment feel like home to you, Loma Vista's one, two, and three bedrooms apartments give you that, and more. Loma Vista Apartments is an apartment located in Clark County, the 89030 ZIP Code, and the Clark County School District attendance zone. View more Request your own private tour
Key Features
Eco Friendly / Green Living Features:
Currently there are no featured eco-amenities or green living/sustainability features at this property.
Building Type: Apartment
Total Units: 402
Last Updated: June 29, 2025, 10:34 p.m.
All Amenities
- Property
- Private Patio or Balcony w/ Storage
- Business Center
- Clubhouse
- 24-Hour Emergency Maintenance Requests
- Non-Smoking Community
- Outdoor Picnic Tables
- Professional On-Site Management
- Unit
- Ceiling Fans*
- Private Patio or Balcony w/ Storage
- In-Home Washer & Dryer
- Wood-Style Flooring Throughout*
- Kitchen
- Stainless Steel Appliances Including Built-In Microwave, Refrigerator, Gas Range & Dishwasher*
- Granite-Style Countertops*
- Health & Wellness
- Fitness Center
- Playground
- 2 Resort-Style Swimming Pools
- Technology
- Homes Wi-Fi Ready w/ a Pre-Installed Modem, Provided by Cox
- Green
- Updated Plumbing & Energy Efficient Lighting Fixtures*
- Pets
- Dog Park
- Parking
- Covered Carport Parking Available
- Detached Garages Available*
Other Amenities
- Large Walk-In Closet* |
- Central Heating & Air |
- 2-Inch Wood-Style Blinds* |
- Espresso or White Shaker-Style Cabinets* |
- Separate Dining Area |
- Deep Soaker-Style Bathtub* |
- Separate Standing Shower* |
- Glass Mirror Medicine Cabinets in Bathrooms* |
- Easy & Secure Online Rent Payments |
- Flex Program |
- Monthly Resident Events |
- Outdoor Grilling Stations |
- Resident Social Lounge |
- Updater |
Available Units
| Floorplan | Beds/Baths | Rent | Track |
|---|---|---|---|
| A1 |
1 Bed/1.0 Bath 700 sf |
Ask for Pricing Available Now |
|
| B1 |
2 Bed/2.0 Bath 1,070 sf |
$1,468 - $2,183 Available Now |
|
| C1 |
3 Bed/2.0 Bath 1,240 sf |
$1,673 - $2,260 Available Now |
Floorplan Charts
A1
1 Bed/1.0 Bath
700 sf SqFt
B1
2 Bed/2.0 Bath
1,070 sf SqFt
C1
3 Bed/2.0 Bath
1,240 sf SqFt

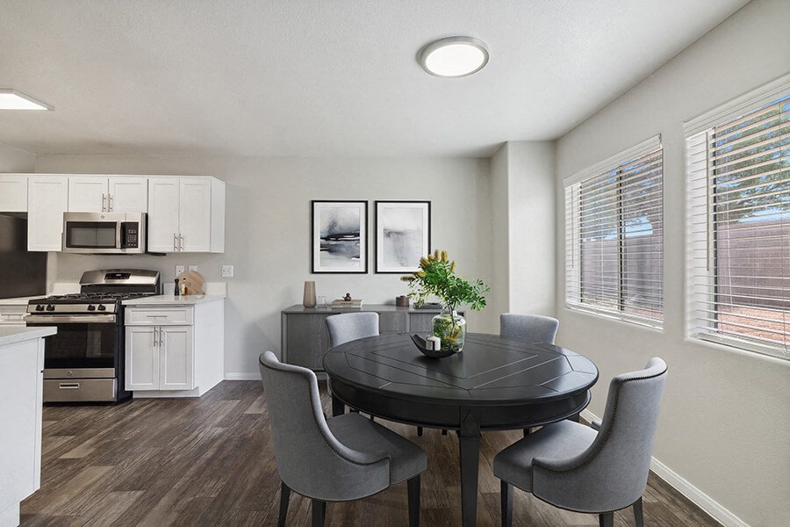
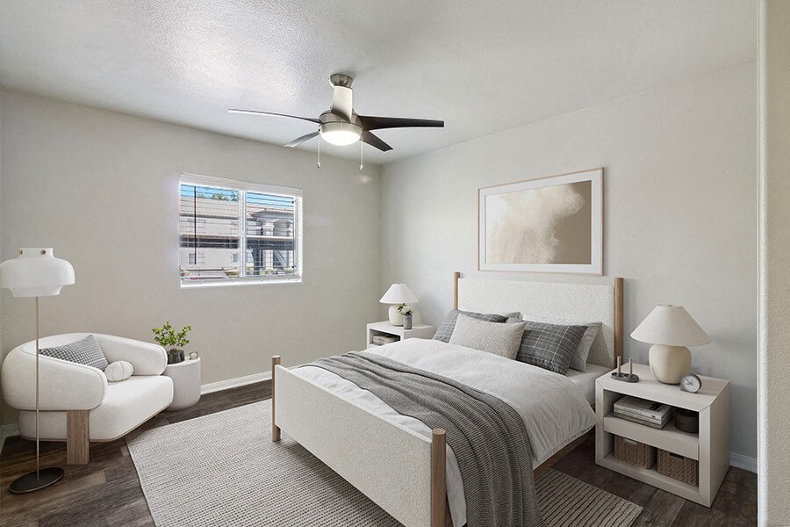
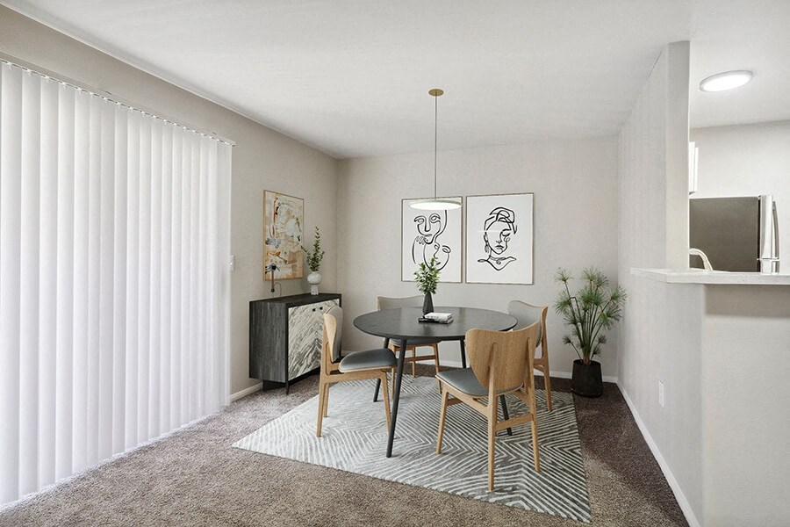
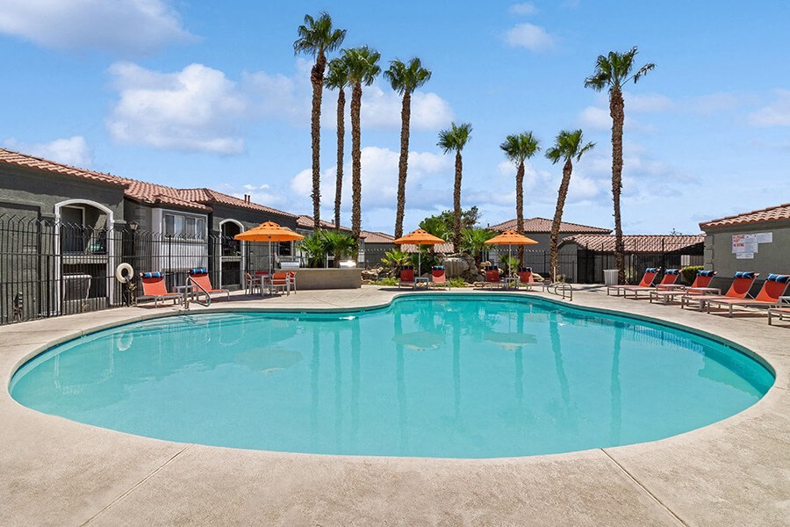
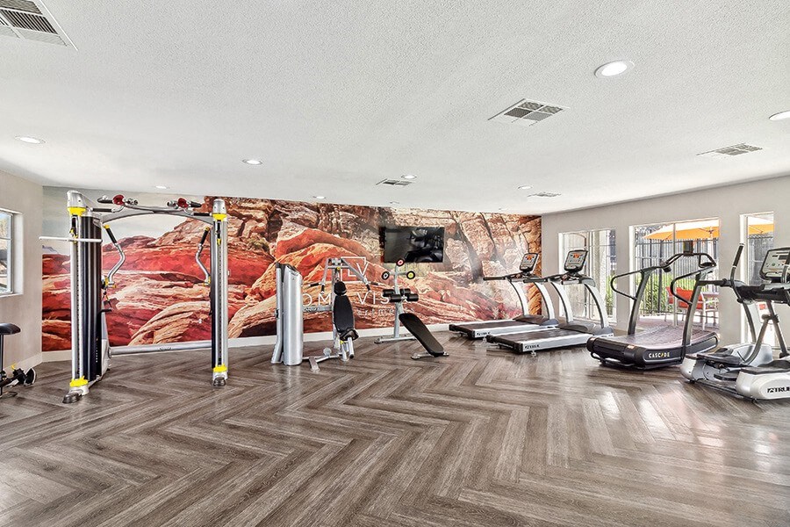


































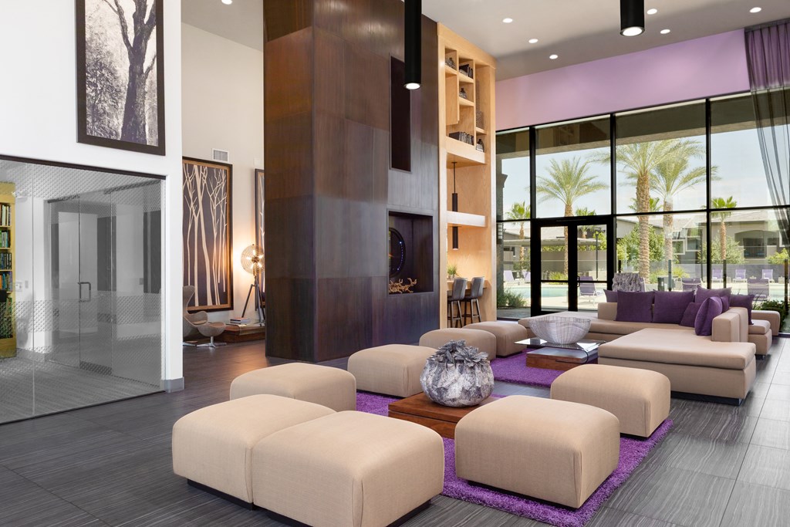

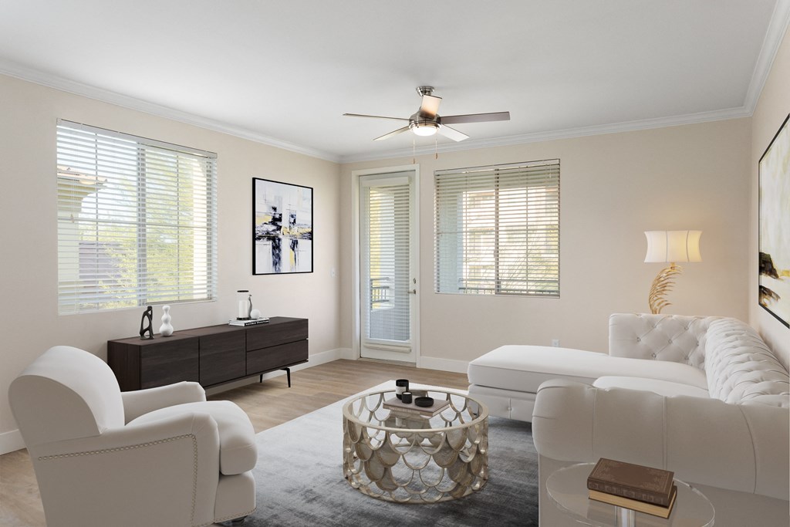
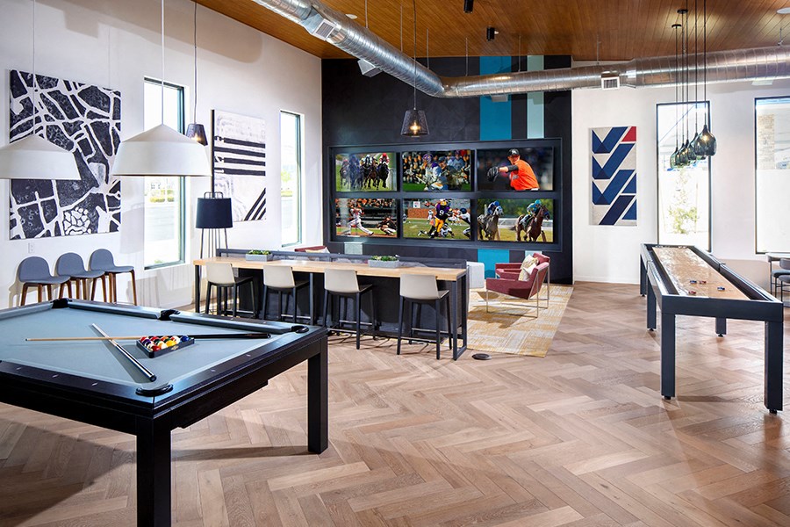
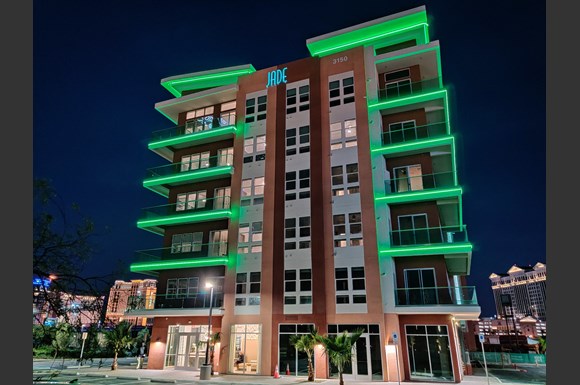
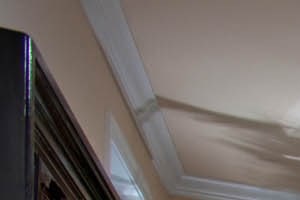&cropxunits=300&cropyunits=200&width=1024&quality=90)








