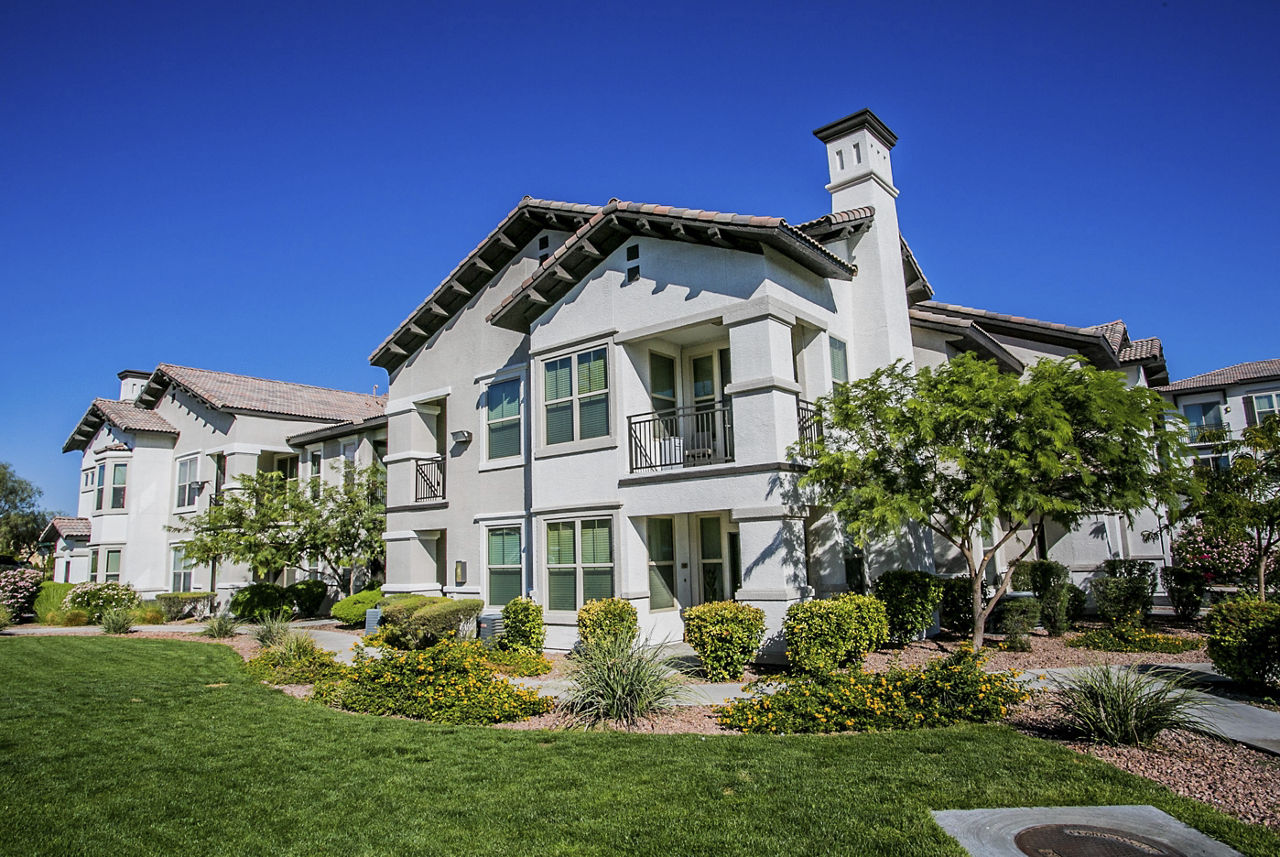[{'date': '2022-09-15 04:35:23.624000', 'lowrent': '$1,435 - $1,926'}, {'date': '2022-09-30 16:57:57.202000', 'lowrent': '$1,450 - $1,965'}, {'date': '2022-11-03 17:24:11.321000', 'lowrent': '$1,359 - $1,878'}, {'date': '2022-11-20 09:24:54.438000', 'lowrent': '$1,394 - $2,111'}, {'date': '2022-11-24 16:02:25.834000', 'lowrent': '$1,394 - $2,120'}, {'date': '2022-11-29 02:57:37.540000', 'lowrent': '$1,394 - $2,138'}, {'date': '2022-12-04 13:43:09.462000', 'lowrent': '$1,394 - $2,193'}, {'date': '2022-12-08 07:49:37.804000', 'lowrent': '$1,394 - $2,280'}, {'date': '2022-12-17 08:38:44.076000', 'lowrent': '$1,394 - $2,262'}, {'date': '2022-12-25 17:22:21.594000', 'lowrent': '$1,394 - $2,225'}, {'date': '2022-12-30 07:34:33.437000', 'lowrent': '$1,429 - $2,271'}, {'date': '2023-01-17 14:39:46.927000', 'lowrent': '$1,502 - $2,251'}, {'date': '2023-01-20 08:23:55.979000', 'lowrent': '$1,591 - $2,032'}, {'date': '2023-02-08 20:26:02.728000', 'lowrent': '$1,606 - $2,321'}, {'date': '2023-02-20 12:40:42.045000', 'lowrent': '$1,541 - $2,336'}, {'date': '2023-02-28 04:49:34.240000', 'lowrent': '$1,541 - $2,321'}, {'date': '2023-03-08 00:48:03.862000', 'lowrent': '$1,571 - $2,047'}, {'date': '2023-03-13 10:20:10.273000', 'lowrent': '$1,571 - $1,791'}, {'date': '2023-03-19 04:12:09.868000', 'lowrent': '$1,571 - $2,311'}, {'date': '2023-03-26 11:01:00.600000', 'lowrent': '$1,606 - $2,311'}, {'date': '2023-04-20 11:48:48.440000', 'lowrent': '$1,606 - $2,047'}, {'date': '2023-05-24 03:35:55.252000', 'lowrent': '$1,606 - $2,350'}, {'date': '2023-06-08 06:43:34.850000', 'lowrent': '$1,606 - $2,047'}, {'date': '2023-07-08 11:38:41.126000', 'lowrent': '$1,606 - $2,420'}, {'date': '2023-07-14 13:09:30.282000', 'lowrent': '$1,616 - $2,451'}, {'date': '2023-07-18 13:13:01.796000', 'lowrent': '$1,616 - $2,436'}, {'date': '2023-07-25 03:20:03.884000', 'lowrent': '$1,618 - $2,063'}, {'date': '2023-07-26 12:27:27.426000', 'lowrent': '$1,618 - $2,439'}, {'date': '2023-08-14 12:55:14.241000', 'lowrent': '$1,613 - $2,201'}, {'date': '2023-09-07 08:55:24.198000', 'lowrent': '$1,483 - $2,154'}, {'date': '2023-09-24 22:11:36.628000', 'lowrent': '$1,492 - $2,043'}, {'date': '2023-10-27 12:16:31.073000', 'lowrent': '$1,450 - $1,899'}, {'date': '2023-11-10 12:19:40.542000', 'lowrent': '$1,450 - $2,355'}, {'date': '2023-11-22 18:30:37.477000', 'lowrent': '$1,460 - $1,899'}, {'date': '2023-12-23 11:26:27.221000', 'lowrent': '$1,520 - $2,418'}, {'date': '2024-01-11 03:55:32.510000', 'lowrent': '$1,490 - $2,245'}, {'date': '2024-01-11 20:53:40.535000', 'lowrent': '$1,465 - $2,271'}, {'date': '2024-01-18 10:50:19.099000', 'lowrent': '$1,455 - $2,208'}, {'date': '2024-01-23 00:25:36.517000', 'lowrent': '$1,455 - $2,225'}, {'date': '2024-01-30 10:33:49.561000', 'lowrent': '$1,456 - $2,214'}, {'date': '2024-02-01 01:31:41.897000', 'lowrent': '$1,456 - $2,247'}, {'date': '2024-02-01 10:04:37.700000', 'lowrent': '$1,456 - $2,256'}, {'date': '2024-02-06 19:20:51.845000', 'lowrent': '$1,456 - $2,231'}, {'date': '2024-02-09 01:23:36.709000', 'lowrent': '$1,431 - $2,231'}, {'date': '2024-02-14 10:19:39.035000', 'lowrent': '$1,431 - $2,197'}, {'date': '2024-02-21 00:27:14.703000', 'lowrent': '$1,485 - $2,172'}, {'date': '2024-02-29 00:26:25.554000', 'lowrent': '$1,485 - $2,124'}, {'date': '2024-03-06 04:35:25.961000', 'lowrent': '$1,485 - $2,205'}, {'date': '2024-03-16 00:36:11.325000', 'lowrent': '$1,485 - $2,230'}, {'date': '2024-04-18 03:11:13.345000', 'lowrent': '$1,485 - $2,416'}, {'date': '2024-04-27 11:15:25.947000', 'lowrent': '$1,485 - $2,404'}, {'date': '2024-04-30 21:29:11.543000', 'lowrent': '$1,485 - $2,424'}, {'date': '2024-05-06 15:35:31.214000', 'lowrent': '$1,485 - $2,380'}, {'date': '2024-05-11 07:42:47.611000', 'lowrent': '$1,485 - $2,385'}, {'date': '2024-05-28 01:33:28.535000', 'lowrent': '$1,485 - $2,494'}, {'date': '2024-07-27 19:49:53.544000', 'lowrent': '$1,450 - $1,535'}, {'date': '2024-08-10 20:42:57.808000', 'lowrent': '$1,450 - $1,550'}, {'date': '2024-08-15 20:52:43.189000', 'lowrent': '$1,460 - $1,550'}, {'date': '2024-08-22 19:58:50.949000', 'lowrent': '$1,460 - $1,535'}, {'date': '2024-09-07 03:06:45.091000', 'lowrent': '$1,460 - $1,550'}, {'date': '2024-09-14 02:31:31.983000', 'lowrent': '$1,470 - $1,560'}, {'date': '2024-09-28 00:11:29.352000', 'lowrent': '$1,430 - $1,520'}, {'date': '2024-10-19 14:01:03.722000', 'lowrent': '$1,420 - $1,520'}, {'date': '2024-12-31 23:49:15.460000', 'lowrent': '$1,505 - $1,520'}, {'date': '2025-01-14 11:17:47.351000', 'lowrent': '$1,505'}, {'date': '2025-01-29 01:31:14.502000', 'lowrent': 'Call for Details'}]
The Billie
0 Bed/1.0 Bath
625 sf SqFt
[{'date': '2022-09-15 04:35:23.777000', 'lowrent': '$1,600 - $2,154'}, {'date': '2022-11-03 17:24:11.437000', 'lowrent': '$1,518 - $2,063'}, {'date': '2022-11-20 09:24:54.550000', 'lowrent': '$1,518 - $2,318'}, {'date': '2022-11-24 16:02:25.958000', 'lowrent': '$1,518 - $2,328'}, {'date': '2022-11-29 02:57:37.642000', 'lowrent': '$1,518 - $2,348'}, {'date': '2022-12-04 13:43:09.569000', 'lowrent': '$1,518 - $2,409'}, {'date': '2022-12-08 07:49:37.920000', 'lowrent': '$1,518 - $2,504'}, {'date': '2022-12-12 17:01:07.105000', 'lowrent': '$1,583 - $2,545'}, {'date': '2022-12-17 08:38:44.172000', 'lowrent': '$1,628 - $2,585'}, {'date': '2022-12-25 17:22:21.701000', 'lowrent': '$1,653 - $2,578'}, {'date': '2022-12-30 07:34:33.540000', 'lowrent': '$1,693 - $2,630'}, {'date': '2023-01-17 14:39:47.023000', 'lowrent': '$1,713 - $2,523'}, {'date': '2023-01-20 08:23:56.080000', 'lowrent': '$1,713 - $2,245'}, {'date': '2023-02-08 20:26:02.824000', 'lowrent': '$1,723 - $2,556'}, {'date': '2023-02-12 07:34:34.772000', 'lowrent': '$1,688 - $2,556'}, {'date': '2023-02-20 12:40:42.137000', 'lowrent': '$1,688 - $2,573'}, {'date': '2023-02-28 04:49:34.336000', 'lowrent': '$1,688 - $2,556'}, {'date': '2023-03-08 00:48:03.963000', 'lowrent': '$1,638 - $2,200'}, {'date': '2023-03-13 10:20:10.382000', 'lowrent': '$1,669 - $1,954'}, {'date': '2023-03-19 04:12:09.973000', 'lowrent': '$1,638 - $2,483'}, {'date': '2023-03-26 11:01:00.704000', 'lowrent': '$1,623 - $2,418'}, {'date': '2023-04-20 11:48:48.548000', 'lowrent': '$1,623 - $2,142'}, {'date': '2023-05-09 00:55:32.137000', 'lowrent': '$1,597 - $2,111'}, {'date': '2023-05-24 03:35:55.360000', 'lowrent': '$1,607 - $2,424'}, {'date': '2023-06-08 06:43:34.957000', 'lowrent': '$1,597 - $2,111'}, {'date': '2023-07-08 11:38:41.221000', 'lowrent': '$1,597 - $2,496'}, {'date': '2023-07-14 13:09:30.381000', 'lowrent': '$1,679 - $2,624'}, {'date': '2023-07-18 13:13:01.903000', 'lowrent': '$1,679 - $2,608'}, {'date': '2023-07-25 03:20:04.308000', 'lowrent': '$1,699 - $2,226'}, {'date': '2023-08-14 12:55:14.352000', 'lowrent': '$1,699 - $2,386'}, {'date': '2023-09-07 08:55:24.318000', 'lowrent': '$1,719 - $2,413'}, {'date': '2023-09-09 11:58:13.410000', 'lowrent': '$1,684 - $2,413'}, {'date': '2023-09-24 22:11:36.758000', 'lowrent': '$1,701 - $2,310'}, {'date': '2023-10-27 12:16:31.197000', 'lowrent': '$1,605 - $2,088'}, {'date': '2023-11-10 12:19:40.677000', 'lowrent': '$1,605 - $2,590'}, {'date': '2023-11-22 18:30:37.659000', 'lowrent': '$1,605 - $2,136'}, {'date': '2023-12-23 11:26:27.530000', 'lowrent': '$1,585 - $2,679'}, {'date': '2024-01-11 03:55:32.615000', 'lowrent': '$1,585 - $2,487'}, {'date': '2024-01-11 20:53:40.631000', 'lowrent': '$1,585 - $2,516'}, {'date': '2024-01-18 10:50:19.198000', 'lowrent': '$1,585 - $2,502'}, {'date': '2024-01-23 00:25:36.613000', 'lowrent': '$1,585 - $2,521'}, {'date': '2024-01-30 10:33:49.851000', 'lowrent': '$1,620 - $2,507'}, {'date': '2024-02-01 01:31:41.997000', 'lowrent': '$1,620 - $2,494'}, {'date': '2024-02-01 10:04:37.795000', 'lowrent': '$1,620 - $2,503'}, {'date': '2024-02-06 19:20:51.593000', 'lowrent': '$1,620 - $2,475'}, {'date': '2024-02-14 10:19:39.130000', 'lowrent': '$1,620 - $2,438'}, {'date': '2024-02-21 00:27:14.467000', 'lowrent': '$1,620 - $2,412'}, {'date': '2024-02-29 00:26:25.326000', 'lowrent': '$1,620 - $2,408'}, {'date': '2024-03-06 04:35:26.061000', 'lowrent': '$1,585 - $2,501'}, {'date': '2024-03-11 10:54:50.252000', 'lowrent': '$1,586 - $2,467'}, {'date': '2024-03-16 00:36:11.374000', 'lowrent': '$1,586 - $2,481'}, {'date': '2024-04-18 03:11:13.558000', 'lowrent': '$1,643 - $2,775'}, {'date': '2024-04-27 11:15:26.034000', 'lowrent': '$1,669 - $2,806'}, {'date': '2024-04-30 21:29:11.633000', 'lowrent': '$1,669 - $2,829'}, {'date': '2024-05-06 15:35:31.263000', 'lowrent': '$1,647 - $2,775'}, {'date': '2024-05-11 07:42:47.658000', 'lowrent': '$1,647 - $2,780'}, {'date': '2024-05-28 01:33:28.584000', 'lowrent': '$1,749 - $3,053'}, {'date': '2024-07-27 19:49:53.592000', 'lowrent': '$1,699 - $1,799'}, {'date': '2024-08-02 00:45:26.815000', 'lowrent': '$1,664 - $1,799'}, {'date': '2024-10-19 14:01:03.766000', 'lowrent': '$1,699 - $1,799'}, {'date': '2024-11-12 00:37:33.597000', 'lowrent': '$1,664 - $1,799'}, {'date': '2025-01-29 01:31:14.703000', 'lowrent': 'Call for Details'}]
The Bonnie
1 Bed/1.0 Bath
863 sf SqFt
[{'date': '2022-09-15 04:35:23.853000', 'lowrent': '$1,650 - $2,212'}, {'date': '2022-11-03 17:24:11.496000', 'lowrent': '$1,568 - $2,117'}, {'date': '2022-11-20 09:24:54.597000', 'lowrent': '$1,568 - $2,380'}, {'date': '2022-11-24 16:02:26.010000', 'lowrent': '$1,568 - $2,390'}, {'date': '2022-11-29 02:57:37.689000', 'lowrent': '$1,568 - $2,410'}, {'date': '2022-12-04 13:43:09.621000', 'lowrent': '$1,568 - $2,472'}, {'date': '2022-12-08 07:49:37.976000', 'lowrent': '$1,568 - $2,570'}, {'date': '2022-12-12 17:01:07.162000', 'lowrent': '$1,598 - $2,612'}, {'date': '2022-12-17 08:38:44.219000', 'lowrent': '$1,643 - $2,655'}, {'date': '2022-12-25 17:22:21.762000', 'lowrent': '$1,668 - $2,647'}, {'date': '2022-12-30 07:34:33.588000', 'lowrent': '$1,708 - $2,700'}, {'date': '2023-01-17 14:39:47.071000', 'lowrent': '$1,728 - $2,588'}, {'date': '2023-01-20 08:23:56.127000', 'lowrent': '$1,728 - $2,303'}, {'date': '2023-02-08 20:26:02.875000', 'lowrent': '$1,713 - $2,589'}, {'date': '2023-02-20 12:40:42.185000', 'lowrent': '$1,713 - $2,606'}, {'date': '2023-02-28 04:49:34.383000', 'lowrent': '$1,713 - $2,589'}, {'date': '2023-03-08 00:48:04.013000', 'lowrent': '$1,663 - $2,225'}, {'date': '2023-03-13 10:20:10.431000', 'lowrent': '$1,694 - $1,979'}, {'date': '2023-03-19 04:12:10.030000', 'lowrent': '$1,663 - $2,512'}, {'date': '2023-03-26 11:01:00.757000', 'lowrent': '$1,613 - $2,450'}, {'date': '2023-04-20 11:48:48.600000', 'lowrent': '$1,613 - $2,171'}, {'date': '2023-05-09 00:55:32.195000', 'lowrent': '$1,587 - $2,141'}, {'date': '2023-05-24 03:35:55.412000', 'lowrent': '$1,587 - $2,458'}, {'date': '2023-06-08 06:43:35.006000', 'lowrent': '$1,587 - $2,141'}, {'date': '2023-06-10 12:27:48.936000', 'lowrent': '$1,597 - $2,141'}, {'date': '2023-07-08 11:38:41.274000', 'lowrent': '$1,597 - $2,531'}, {'date': '2023-07-14 13:09:30.429000', 'lowrent': '$1,679 - $2,659'}, {'date': '2023-07-18 13:13:01.951000', 'lowrent': '$1,679 - $2,643'}, {'date': '2023-07-25 03:20:04.427000', 'lowrent': '$1,699 - $2,256'}, {'date': '2023-08-14 12:55:14.408000', 'lowrent': '$1,699 - $2,418'}, {'date': '2023-09-07 08:55:24.392000', 'lowrent': '$1,709 - $2,445'}, {'date': '2023-09-24 22:11:36.811000', 'lowrent': '$1,726 - $2,342'}, {'date': '2023-10-27 12:16:31.252000', 'lowrent': '$1,630 - $2,105'}, {'date': '2023-11-10 12:19:40.733000', 'lowrent': '$1,630 - $2,610'}, {'date': '2023-11-22 18:30:37.787000', 'lowrent': '$1,630 - $2,105'}, {'date': '2023-12-23 11:26:27.683000', 'lowrent': '$1,610 - $2,638'}, {'date': '2024-01-11 03:55:32.664000', 'lowrent': '$1,610 - $2,450'}, {'date': '2024-01-11 20:53:40.678000', 'lowrent': '$1,610 - $2,478'}, {'date': '2024-01-18 10:50:19.245000', 'lowrent': '$1,610 - $2,464'}, {'date': '2024-01-23 00:25:36.663000', 'lowrent': '$1,610 - $2,483'}, {'date': '2024-01-30 10:33:50.263000', 'lowrent': '$1,610 - $2,469'}, {'date': '2024-02-01 01:31:42.046000', 'lowrent': '$1,610 - $2,506'}, {'date': '2024-02-01 10:04:37.845000', 'lowrent': '$1,610 - $2,516'}, {'date': '2024-02-06 19:20:51.642000', 'lowrent': '$1,610 - $2,488'}, {'date': '2024-02-09 01:23:36.854000', 'lowrent': '$1,645 - $2,488'}, {'date': '2024-02-14 10:19:39.177000', 'lowrent': '$1,645 - $2,419'}, {'date': '2024-02-29 00:26:25.374000', 'lowrent': '$1,610 - $2,414'}, {'date': '2024-03-06 04:35:26.110000', 'lowrent': '$1,610 - $2,507'}, {'date': '2024-03-11 10:54:50.336000', 'lowrent': '$1,587 - $2,508'}, {'date': '2024-03-16 00:36:11.420000', 'lowrent': '$1,587 - $2,522'}, {'date': '2024-04-18 03:11:13.665000', 'lowrent': '$1,668 - $2,816'}, {'date': '2024-04-27 11:15:26.083000', 'lowrent': '$1,693 - $2,847'}, {'date': '2024-04-30 21:29:11.685000', 'lowrent': '$1,693 - $2,870'}, {'date': '2024-05-06 15:35:31.308000', 'lowrent': '$1,671 - $2,816'}, {'date': '2024-05-11 07:42:47.702000', 'lowrent': '$1,671 - $2,821'}, {'date': '2024-05-28 01:33:28.631000', 'lowrent': '$1,737 - $3,005'}, {'date': '2024-07-27 19:49:53.639000', 'lowrent': '$1,689 - $1,769'}, {'date': '2024-08-02 00:45:26.886000', 'lowrent': '$1,664 - $1,744'}, {'date': '2024-08-15 20:52:43.266000', 'lowrent': '$1,699 - $1,744'}, {'date': '2024-09-01 17:59:14.518000', 'lowrent': '$1,699'}, {'date': '2024-09-14 02:31:32.313000', 'lowrent': '$1,664 - $1,699'}, {'date': '2024-11-12 00:37:33.781000', 'lowrent': '$1,664 - $1,719'}, {'date': '2024-12-31 23:49:15.547000', 'lowrent': '$1,684 - $1,739'}, {'date': '2025-01-14 11:17:47.434000', 'lowrent': '$1,719 - $1,769'}, {'date': '2025-01-29 01:31:14.807000', 'lowrent': 'Call for Details'}]
The Clyde
1 Bed/1.0 Bath
899 sf SqFt
[{'date': '2022-09-15 04:35:24.044000', 'lowrent': '$2,100 - $2,556'}, {'date': '2022-11-03 17:24:11.612000', 'lowrent': '$1,995 - $2,438'}, {'date': '2023-02-08 20:26:02.979000', 'lowrent': '$1,995 - $2,758'}, {'date': '2023-03-08 00:48:04.118000', 'lowrent': '$1,995 - $2,817'}, {'date': '2023-03-13 10:20:10.540000', 'lowrent': '$1,995 - $2,130'}, {'date': '2023-03-19 04:12:10.139000', 'lowrent': '$1,995 - $2,882'}, {'date': '2023-03-26 11:01:00.853000', 'lowrent': '$1,945 - $2,749'}, {'date': '2023-04-20 11:48:48.698000', 'lowrent': '$1,945 - $2,824'}, {'date': '2023-04-25 12:55:44.431000', 'lowrent': '$1,945 - $2,899'}, {'date': '2023-05-09 00:55:32.298000', 'lowrent': '$1,945 - $2,859'}, {'date': '2023-06-08 06:43:35.110000', 'lowrent': '$1,945 - $2,747'}, {'date': '2023-06-10 12:27:49.038000', 'lowrent': '$1,945 - $2,627'}, {'date': '2023-06-12 10:12:35.898000', 'lowrent': '$1,945 - $2,679'}, {'date': '2023-07-07 05:23:15.921000', 'lowrent': '$1,960 - $2,907'}, {'date': '2023-07-08 11:38:41.370000', 'lowrent': '$1,995 - $2,907'}, {'date': '2023-07-14 13:09:30.530000', 'lowrent': '$2,103 - $3,066'}, {'date': '2023-07-25 03:20:04.610000', 'lowrent': '$2,088 - $3,057'}, {'date': '2023-08-14 12:55:14.581000', 'lowrent': '$2,183 - $2,675'}, {'date': '2023-09-24 22:11:36.999000', 'lowrent': '$2,207 - $3,442'}, {'date': '2023-10-02 12:45:47.889000', 'lowrent': 'Ask for Pricing'}, {'date': '2023-10-27 12:16:31.365000', 'lowrent': '$2,213 - $2,712'}, {'date': '2024-01-11 03:55:32.771000', 'lowrent': '$2,178 - $2,712'}, {'date': '2024-01-18 10:50:19.351000', 'lowrent': '$2,233 - $2,739'}, {'date': '2024-02-14 10:19:39.273000', 'lowrent': '$2,208 - $2,707'}, {'date': '2024-02-21 00:27:14.609000', 'lowrent': '$2,183 - $2,675'}, {'date': '2024-02-29 00:26:25.462000', 'lowrent': '$2,173 - $2,665'}, {'date': '2024-03-06 04:35:26.204000', 'lowrent': '$2,143 - $2,628'}, {'date': '2024-03-11 10:54:50.438000', 'lowrent': '$2,098 - $2,628'}, {'date': '2024-03-16 00:36:11.511000', 'lowrent': '$2,098 - $2,749'}, {'date': '2024-04-18 03:11:13.885000', 'lowrent': '$2,100 - $2,660'}, {'date': '2024-04-27 11:15:26.174000', 'lowrent': '$2,100 - $2,554'}, {'date': '2024-05-06 15:35:31.403000', 'lowrent': '$2,100 - $2,512'}, {'date': '2024-05-11 07:42:47.793000', 'lowrent': '$2,100 - $2,546'}, {'date': '2024-05-28 01:33:28.725000', 'lowrent': '$2,100 - $3,271'}, {'date': '2024-07-27 19:49:53.807000', 'lowrent': '$2,015 - $2,065'}, {'date': '2024-08-02 00:45:27.241000', 'lowrent': '$2,050 - $2,065'}, {'date': '2024-08-10 20:42:59.654000', 'lowrent': '$2,050'}, {'date': '2024-08-15 20:52:43.389000', 'lowrent': '$2,015 - $2,050'}, {'date': '2024-08-18 14:01:03.991000', 'lowrent': '$2,050'}, {'date': '2024-08-20 10:42:16.854000', 'lowrent': '$2,015 - $2,050'}, {'date': '2024-08-29 00:27:46.344000', 'lowrent': '$2,015 - $2,065'}, {'date': '2024-09-23 06:19:32.813000', 'lowrent': 'Ask for Pricing'}, {'date': '2024-09-28 00:11:29.610000', 'lowrent': '$2,055'}, {'date': '2024-10-19 14:01:03.989000', 'lowrent': 'Ask for Pricing'}, {'date': '2024-11-12 00:37:33.825000', 'lowrent': '$2,055 - $2,105'}, {'date': '2024-11-23 02:46:27.167000', 'lowrent': '$2,105'}, {'date': '2024-12-31 23:49:15.588000', 'lowrent': '$2,055 - $2,090'}, {'date': '2025-01-29 01:31:15.009000', 'lowrent': 'Call for Details'}]
The Deco
2 Bed/2.0 Bath
1,196 sf SqFt
[{'date': '2022-09-15 04:35:23.701000', 'lowrent': '$1,448 - $1,769'}, {'date': '2022-09-30 16:57:57.252000', 'lowrent': '$1,483 - $1,808'}, {'date': '2022-11-03 17:24:11.384000', 'lowrent': '$1,409 - $1,726'}, {'date': '2022-11-20 09:24:54.489000', 'lowrent': '$1,409 - $1,940'}, {'date': '2022-11-24 16:02:25.898000', 'lowrent': '$1,409 - $1,948'}, {'date': '2022-11-29 02:57:37.589000', 'lowrent': '$1,409 - $1,965'}, {'date': '2022-12-04 13:43:09.522000', 'lowrent': '$1,409 - $2,015'}, {'date': '2022-12-08 07:49:37.868000', 'lowrent': '$1,409 - $2,095'}, {'date': '2022-12-17 08:38:44.123000', 'lowrent': '$1,409 - $2,078'}, {'date': '2022-12-25 17:22:21.653000', 'lowrent': '$1,409 - $2,045'}, {'date': '2022-12-30 07:34:33.489000', 'lowrent': '$1,444 - $2,091'}, {'date': '2023-01-17 14:39:46.975000', 'lowrent': '$1,517 - $2,076'}, {'date': '2023-01-20 08:23:56.031000', 'lowrent': '$1,576 - $1,875'}, {'date': '2023-02-08 20:26:02.775000', 'lowrent': '$1,591 - $2,147'}, {'date': '2023-02-20 12:40:42.092000', 'lowrent': '$1,556 - $2,161'}, {'date': '2023-02-28 04:49:34.288000', 'lowrent': '$1,556 - $2,147'}, {'date': '2023-03-08 00:48:03.909000', 'lowrent': '$1,556 - $1,894'}, {'date': '2023-03-13 10:20:10.323000', 'lowrent': '$1,556 - $1,656'}, {'date': '2023-03-19 04:12:09.922000', 'lowrent': '$1,556 - $2,138'}, {'date': '2023-04-20 11:48:48.492000', 'lowrent': '$1,591 - $1,894'}, {'date': '2023-05-24 03:35:55.305000', 'lowrent': '$1,591 - $2,175'}, {'date': '2023-06-08 06:43:34.903000', 'lowrent': '$1,591 - $1,894'}, {'date': '2023-07-08 11:38:41.174000', 'lowrent': '$1,591 - $2,239'}, {'date': '2023-07-14 13:09:30.329000', 'lowrent': '$1,601 - $2,265'}, {'date': '2023-07-18 13:13:01.842000', 'lowrent': '$1,601 - $2,251'}, {'date': '2023-07-25 03:20:04.221000', 'lowrent': '$1,603 - $1,906'}, {'date': '2023-07-26 12:27:27.473000', 'lowrent': '$1,603 - $2,254'}, {'date': '2023-08-14 12:55:14.296000', 'lowrent': '$1,598 - $2,039'}, {'date': '2023-09-07 08:55:24.259000', 'lowrent': '$1,523 - $1,992'}, {'date': '2023-09-24 22:11:36.698000', 'lowrent': '$1,532 - $2,001'}, {'date': '2023-10-27 12:16:31.132000', 'lowrent': '$1,535 - $1,962'}, {'date': '2023-11-10 12:19:40.618000', 'lowrent': '$1,500 - $2,433'}, {'date': '2023-11-22 18:30:37.532000', 'lowrent': '$1,500 - $1,962'}, {'date': '2023-12-23 11:26:27.374000', 'lowrent': '$1,540 - $2,498'}, {'date': '2024-01-11 03:55:32.564000', 'lowrent': '$1,540 - $2,319'}, {'date': '2024-01-11 20:53:40.582000', 'lowrent': '$1,540 - $2,346'}, {'date': '2024-01-18 10:50:19.145000', 'lowrent': '$1,470 - $2,283'}, {'date': '2024-01-23 00:25:36.565000', 'lowrent': '$1,470 - $2,300'}, {'date': '2024-01-30 10:33:49.660000', 'lowrent': '$1,506 - $2,288'}, {'date': '2024-02-01 01:31:41.952000', 'lowrent': '$1,506 - $2,323'}, {'date': '2024-02-01 10:04:37.747000', 'lowrent': '$1,506 - $2,332'}, {'date': '2024-02-06 19:20:51.532000', 'lowrent': '$1,506 - $2,306'}, {'date': '2024-02-14 10:19:39.081000', 'lowrent': '$1,506 - $2,271'}, {'date': '2024-02-21 00:27:14.416000', 'lowrent': '$1,451 - $2,240'}, {'date': '2024-02-29 00:26:25.272000', 'lowrent': '$1,420 - $2,191'}, {'date': '2024-03-06 04:35:26.009000', 'lowrent': '$1,420 - $2,179'}, {'date': '2024-03-11 10:54:50.202000', 'lowrent': '$1,420 - $2,244'}, {'date': '2024-03-16 00:36:11.606000', 'lowrent': '$1,430 - $2,152'}, {'date': '2024-04-18 03:11:13.453000', 'lowrent': '$1,452 - $2,357'}, {'date': '2024-04-27 11:15:25.990000', 'lowrent': '$1,475 - $2,385'}, {'date': '2024-04-30 21:29:11.586000', 'lowrent': '$1,475 - $2,405'}, {'date': '2024-05-06 15:35:31.499000', 'lowrent': '$1,450 - $2,298'}, {'date': '2024-05-11 07:42:47.883000', 'lowrent': '$1,450 - $2,303'}, {'date': '2024-05-28 01:33:28.810000', 'lowrent': 'Ask for Pricing'}, {'date': '2024-07-27 19:49:53.759000', 'lowrent': '$1,478'}, {'date': '2024-08-02 00:45:27.186000', 'lowrent': '$1,413 - $1,478'}, {'date': '2024-08-15 20:52:43.346000', 'lowrent': '$1,448 - $1,478'}, {'date': '2024-09-14 02:31:32.090000', 'lowrent': '$1,483 - $1,513'}, {'date': '2024-09-23 06:19:32.565000', 'lowrent': '$1,483'}, {'date': '2024-09-28 00:11:29.398000', 'lowrent': '$1,443'}, {'date': '2024-10-19 14:01:03.902000', 'lowrent': '$1,408 - $1,443'}, {'date': '2024-12-31 23:49:15.720000', 'lowrent': 'Ask for Pricing'}, {'date': '2025-01-29 01:31:14.602000', 'lowrent': 'Call for Details'}]
The Doll
1 Bed/1.0 Bath
605 sf SqFt
[{'date': '2022-09-15 04:35:23.926000', 'lowrent': '$2,050 - $2,786'}, {'date': '2022-11-03 17:24:11.553000', 'lowrent': '$1,945 - $2,664'}, {'date': '2023-02-08 20:26:02.927000', 'lowrent': '$1,945 - $2,886'}, {'date': '2023-03-08 00:48:04.065000', 'lowrent': '$1,945 - $3,078'}, {'date': '2023-03-13 10:20:10.486000', 'lowrent': '$1,945 - $2,330'}, {'date': '2023-03-19 04:12:10.084000', 'lowrent': '$1,945 - $3,149'}, {'date': '2023-03-26 11:01:00.805000', 'lowrent': '$1,895 - $3,014'}, {'date': '2023-04-20 11:48:48.648000', 'lowrent': '$1,895 - $3,097'}, {'date': '2023-04-25 12:55:44.379000', 'lowrent': '$1,905 - $3,179'}, {'date': '2023-05-09 00:55:32.250000', 'lowrent': '$1,905 - $3,135'}, {'date': '2023-06-08 06:43:35.062000', 'lowrent': '$1,905 - $3,141'}, {'date': '2023-06-10 12:27:48.987000', 'lowrent': '$1,905 - $3,084'}, {'date': '2023-06-20 10:56:30.526000', 'lowrent': '$1,895 - $3,084'}, {'date': '2023-07-07 05:23:15.865000', 'lowrent': '$1,910 - $3,344'}, {'date': '2023-07-14 13:09:30.478000', 'lowrent': '$1,993 - $3,466'}, {'date': '2023-07-25 03:20:04.512000', 'lowrent': '$2,013 - $3,453'}, {'date': '2023-07-26 12:27:27.630000', 'lowrent': '$2,013 - $3,310'}, {'date': '2023-08-14 12:55:14.464000', 'lowrent': '$2,073 - $3,674'}, {'date': '2023-09-07 08:55:24.450000', 'lowrent': '$2,083 - $3,667'}, {'date': '2023-09-09 11:58:13.523000', 'lowrent': '$2,083 - $3,012'}, {'date': '2023-09-24 22:11:36.884000', 'lowrent': '$2,107 - $3,716'}, {'date': '2023-10-27 12:16:31.306000', 'lowrent': '$2,113 - $2,807'}, {'date': '2023-12-23 11:26:27.834000', 'lowrent': '$2,168 - $2,807'}, {'date': '2024-01-18 10:50:19.295000', 'lowrent': '$2,188 - $2,827'}, {'date': '2024-02-14 10:19:39.226000', 'lowrent': '$2,133 - $2,802'}, {'date': '2024-02-21 00:27:14.562000', 'lowrent': '$2,108 - $2,771'}, {'date': '2024-02-29 00:26:25.418000', 'lowrent': '$2,098 - $2,754'}, {'date': '2024-03-06 04:35:26.157000', 'lowrent': '$2,085 - $2,717'}, {'date': '2024-03-11 10:54:50.386000', 'lowrent': '$2,074 - $2,671'}, {'date': '2024-04-18 03:11:13.776000', 'lowrent': '$2,049 - $2,584'}, {'date': '2024-04-27 11:15:26.130000', 'lowrent': '$2,014 - $2,479'}, {'date': '2024-04-30 21:29:11.738000', 'lowrent': '$1,965 - $2,479'}, {'date': '2024-05-06 15:35:31.355000', 'lowrent': '$1,931 - $2,438'}, {'date': '2024-05-11 07:42:47.745000', 'lowrent': '$2,085 - $2,401'}, {'date': '2024-05-28 01:33:28.678000', 'lowrent': '$2,085 - $2,991'}, {'date': '2024-07-27 19:49:53.694000', 'lowrent': '$1,920'}, {'date': '2024-08-02 00:45:26.941000', 'lowrent': '$1,920 - $2,045'}, {'date': '2024-08-29 00:27:46.297000', 'lowrent': '$1,945 - $2,045'}, {'date': '2024-09-01 17:59:14.562000', 'lowrent': '$1,920 - $2,045'}, {'date': '2024-09-07 03:06:45.282000', 'lowrent': '$1,920 - $2,010'}, {'date': '2024-09-14 02:31:32.420000', 'lowrent': '$1,930 - $2,020'}, {'date': '2024-09-23 06:19:32.706000', 'lowrent': '$1,970 - $2,020'}, {'date': '2024-10-19 14:01:03.946000', 'lowrent': '$1,920 - $2,020'}, {'date': '2024-11-12 00:37:33.641000', 'lowrent': '$1,955 - $2,020'}, {'date': '2024-11-23 02:46:26.991000', 'lowrent': '$1,955 - $1,970'}, {'date': '2024-12-31 23:49:15.671000', 'lowrent': '$1,955 - $1,985'}, {'date': '2025-01-29 01:31:14.907000', 'lowrent': 'Call for Details'}]
The Gatsby
2 Bed/2.0 Bath
1,180 sf SqFt
[{'date': '2022-09-15 04:35:24.118000', 'lowrent': '$2,950 - $3,699'}, {'date': '2022-09-22 21:46:55.395000', 'lowrent': '$2,951 - $3,700'}, {'date': '2023-03-13 10:20:10.595000', 'lowrent': '$2,951 - $3,236'}, {'date': '2023-03-19 04:12:10.193000', 'lowrent': '$2,951 - $3,700'}, {'date': '2023-03-26 11:01:00.905000', 'lowrent': '$2,555 - $3,247'}, {'date': '2023-05-04 10:30:24.587000', 'lowrent': '$2,455 - $3,134'}, {'date': '2023-05-24 03:35:55.568000', 'lowrent': '$2,305 - $2,963'}, {'date': '2023-06-10 12:27:49.086000', 'lowrent': '$2,305 - $3,287'}, {'date': '2023-06-12 10:12:35.953000', 'lowrent': '$2,305 - $3,344'}, {'date': '2023-06-20 10:56:30.630000', 'lowrent': '$2,305 - $2,963'}, {'date': '2023-07-07 05:23:15.976000', 'lowrent': '$2,305 - $3,495'}, {'date': '2023-07-14 13:09:30.582000', 'lowrent': '$2,505 - $3,193'}, {'date': '2023-07-25 03:20:04.693000', 'lowrent': '$2,505 - $3,767'}, {'date': '2023-07-26 12:27:27.735000', 'lowrent': '$2,505 - $3,193'}, {'date': '2023-08-14 12:55:14.525000', 'lowrent': '$2,324 - $3,508'}, {'date': '2023-09-07 08:55:24.513000', 'lowrent': '$2,331 - $3,473'}, {'date': '2023-09-09 11:58:13.578000', 'lowrent': '$2,331 - $3,984'}, {'date': '2023-09-24 22:11:36.935000', 'lowrent': '$2,288 - $3,913'}, {'date': '2023-09-27 11:11:19.350000', 'lowrent': '$2,288 - $3,338'}, {'date': '2023-10-02 12:45:47.768000', 'lowrent': '$2,337 - $3,401'}, {'date': '2023-10-27 12:16:31.432000', 'lowrent': '$2,325 - $4,243'}, {'date': '2023-10-31 11:40:00.909000', 'lowrent': '$2,325 - $4,545'}, {'date': '2023-11-10 12:19:40.926000', 'lowrent': '$2,275 - $3,261'}, {'date': '2023-11-22 18:30:37.917000', 'lowrent': '$2,268 - $3,254'}, {'date': '2023-12-23 11:26:28.145000', 'lowrent': '$2,518 - $4,190'}, {'date': '2023-12-27 23:17:19.724000', 'lowrent': '$2,518 - $4,315'}, {'date': '2024-01-11 03:55:32.824000', 'lowrent': '$2,518 - $4,499'}, {'date': '2024-01-18 10:50:19.403000', 'lowrent': '$2,463 - $4,406'}, {'date': '2024-02-06 19:20:51.786000', 'lowrent': '$2,463 - $4,038'}, {'date': '2024-02-14 10:19:39.321000', 'lowrent': '$2,463 - $3,944'}, {'date': '2024-02-29 00:26:25.510000', 'lowrent': '$2,429 - $3,914'}, {'date': '2024-03-06 04:35:26.248000', 'lowrent': '$2,429 - $3,921'}, {'date': '2024-03-11 10:54:50.487000', 'lowrent': '$2,413 - $3,867'}, {'date': '2024-03-16 00:36:11.558000', 'lowrent': '$2,427 - $3,993'}, {'date': '2024-04-18 03:11:13.994000', 'lowrent': '$2,427 - $4,784'}, {'date': '2024-04-27 11:15:26.218000', 'lowrent': '$2,349 - $4,298'}, {'date': '2024-05-06 15:35:31.450000', 'lowrent': '$2,315 - $4,124'}, {'date': '2024-05-11 07:42:47.839000', 'lowrent': '$2,315 - $4,157'}, {'date': '2024-05-28 01:33:28.767000', 'lowrent': '$2,334 - $4,085'}, {'date': '2024-07-27 19:49:53.860000', 'lowrent': '$2,449'}, {'date': '2024-08-10 20:43:00.024000', 'lowrent': '$2,429 - $2,449'}, {'date': '2024-09-01 17:59:14.701000', 'lowrent': '$2,449'}, {'date': '2024-09-07 03:06:45.374000', 'lowrent': '$2,449 - $2,479'}, {'date': '2024-09-14 02:31:32.651000', 'lowrent': '$2,484 - $2,524'}, {'date': '2024-10-19 14:01:03.857000', 'lowrent': '$2,449'}, {'date': '2024-11-12 00:37:33.685000', 'lowrent': '$2,439 - $2,449'}, {'date': '2024-11-23 02:46:27.048000', 'lowrent': '$2,439 - $2,459'}, {'date': '2024-12-31 23:49:15.630000', 'lowrent': '$2,459'}, {'date': '2025-01-07 01:08:41.257000', 'lowrent': '$2,404 - $2,459'}, {'date': '2025-01-20 12:08:02.956000', 'lowrent': '$2,404'}, {'date': '2025-01-29 01:31:15.113000', 'lowrent': 'Call for Details'}]
The Speakeasy
3 Bed/2.0 Bath
1,533 sf SqFt
[{'date': '2022-06-04 04:35:55.343000', 'lowrent': 'Call for Details'}, {'date': '2022-07-19 18:20:55.527000', 'lowrent': '$1,600 - $1,885'}, {'date': '2022-08-23 08:36:05.204000', 'lowrent': '$1,600 - $2,154'}]
Unit 1A
1 Bed/1.0 Bath
863 sf SqFt
[{'date': '2022-06-04 04:35:55.404000', 'lowrent': 'Call for Details'}, {'date': '2022-07-19 18:20:55.723000', 'lowrent': '$1,650 - $1,935'}, {'date': '2022-08-23 08:36:05.257000', 'lowrent': '$1,650 - $2,212'}]
Unit 1B
1 Bed/1.0 Bath
899 sf SqFt
[{'date': '2022-06-04 04:35:55.462000', 'lowrent': 'Call for Details'}, {'date': '2022-07-19 18:20:55.918000', 'lowrent': '$2,050 - $2,435'}, {'date': '2022-08-23 08:36:05.314000', 'lowrent': '$2,050 - $2,786'}]
Unit 2A
2 Bed/2.0 Bath
1 sf SqFt
[{'date': '2022-06-04 04:35:55.517000', 'lowrent': 'Call for Details'}, {'date': '2022-07-19 18:20:56.124000', 'lowrent': '$2,100 - $2,235'}, {'date': '2022-08-23 08:36:05.368000', 'lowrent': '$2,100 - $2,556'}]
Unit 2B
2 Bed/2.0 Bath
1 sf SqFt
[{'date': '2022-06-04 04:35:55.572000', 'lowrent': 'Call for Details'}, {'date': '2022-07-19 18:20:56.309000', 'lowrent': '$2,950 - $3,235'}, {'date': '2022-08-23 08:36:05.424000', 'lowrent': '$2,950 - $3,699'}]
Unit 3A
3 Bed/2.0 Bath
1 sf SqFt
[{'date': '2022-06-04 04:35:55.234000', 'lowrent': 'Call for Details'}, {'date': '2022-07-19 18:20:55.162000', 'lowrent': '$1,450 - $1,550'}, {'date': '2022-08-23 08:36:05.097000', 'lowrent': '$1,400 - $1,637'}]
Unit A
1 Bed/1.0 Bath
625 sf SqFt
[{'date': '2022-06-04 04:35:55.293000', 'lowrent': 'Call for Details'}, {'date': '2022-07-19 18:20:55.341000', 'lowrent': '$1,450 - $1,550'}, {'date': '2022-08-23 08:36:05.153000', 'lowrent': '$1,450 - $1,769'}]
Unit B
1 Bed/1.0 Bath
605 sf SqFt
[{'date': '2022-06-04 04:35:55.117000', 'lowrent': 'Call for Details'}, {'date': '2022-07-19 18:20:54.767000', 'lowrent': '$1,400 - $1,685'}, {'date': '2022-08-04 03:22:42.750000', 'lowrent': '$1,435 - $1,685'}, {'date': '2022-08-23 08:36:04.983000', 'lowrent': '$1,435 - $1,926'}]
Unit St A
0 Bed/1.0 Bath
625 sf SqFt
[{'date': '2022-06-04 04:35:55.179000', 'lowrent': 'Call for Details'}, {'date': '2022-07-19 18:20:54.961000', 'lowrent': '$1,400 - $1,435'}, {'date': '2022-08-23 08:36:05.042000', 'lowrent': '$1,450 - $1,769'}]
Unit St B
0 Bed/1.0 Bath
605 sf SqFt

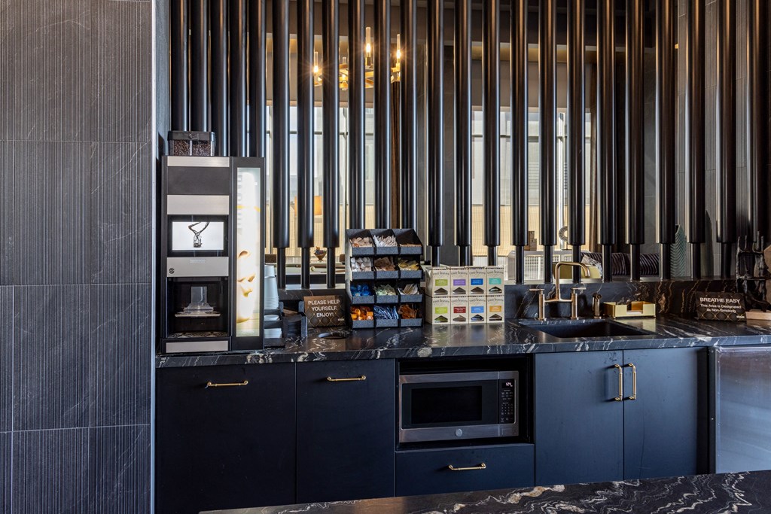
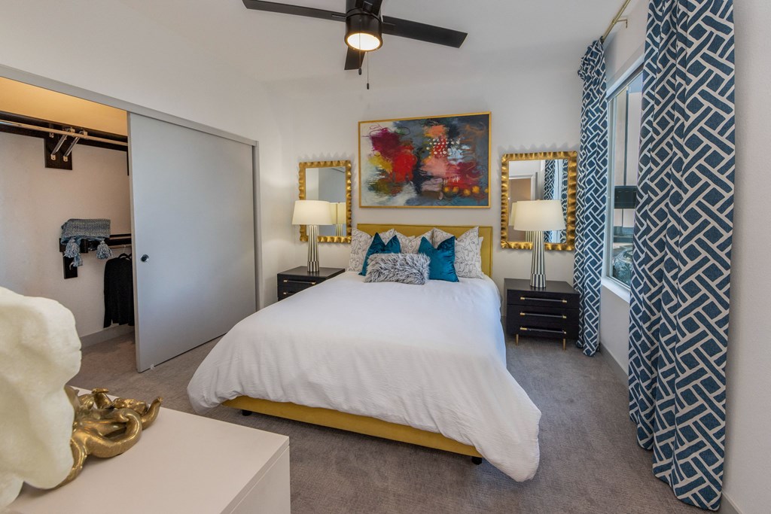
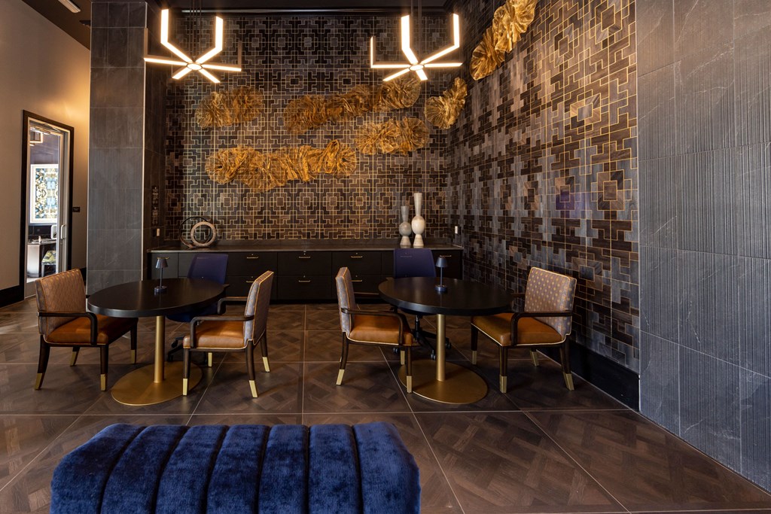
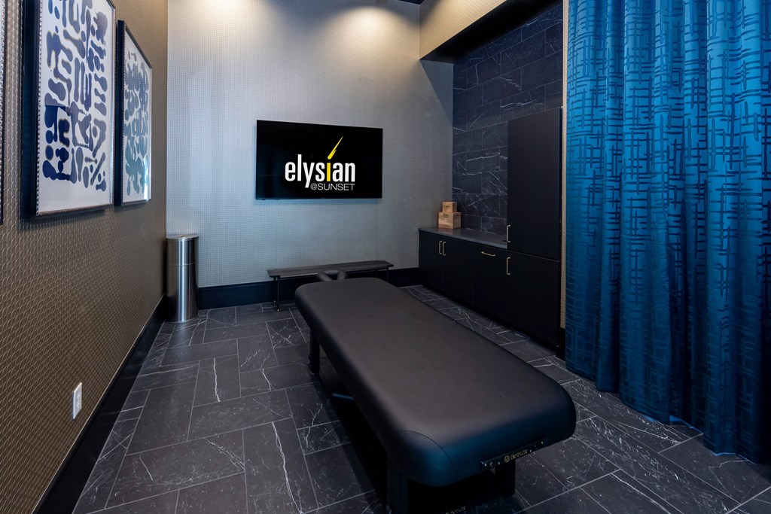
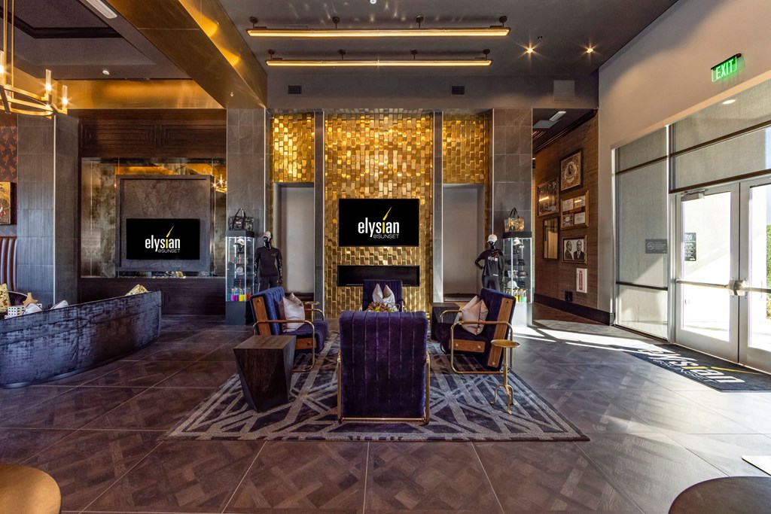






















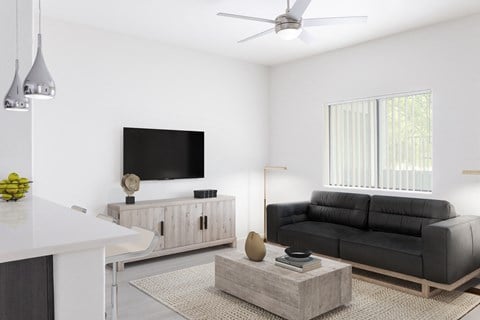
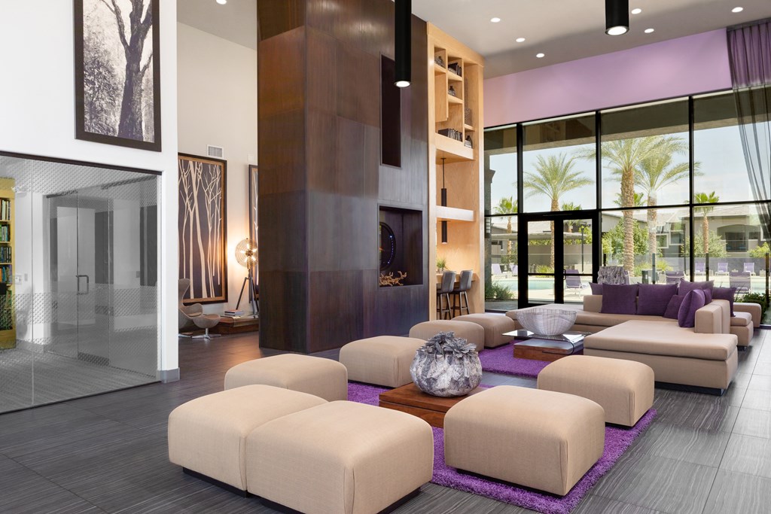
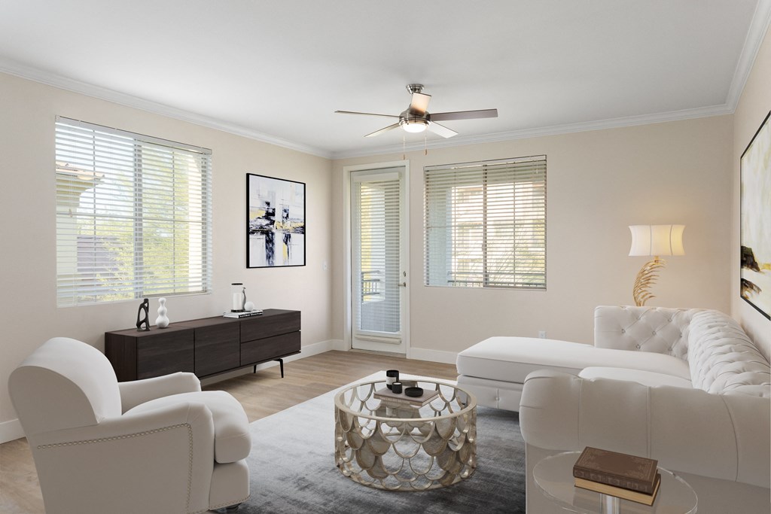
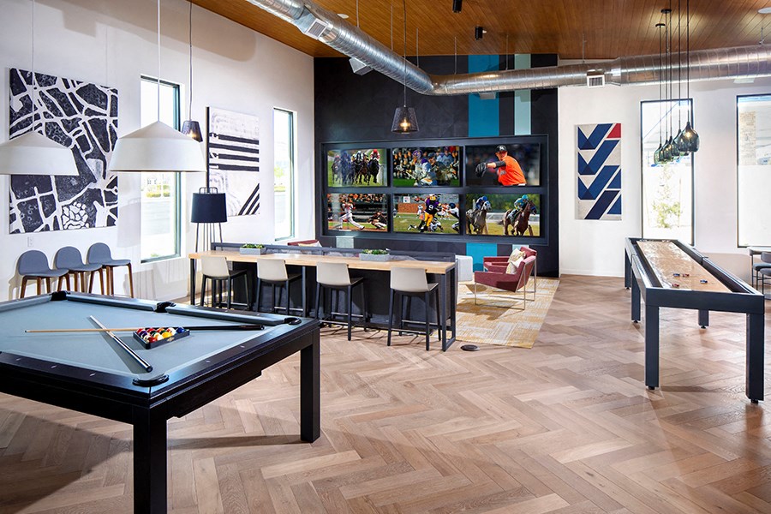
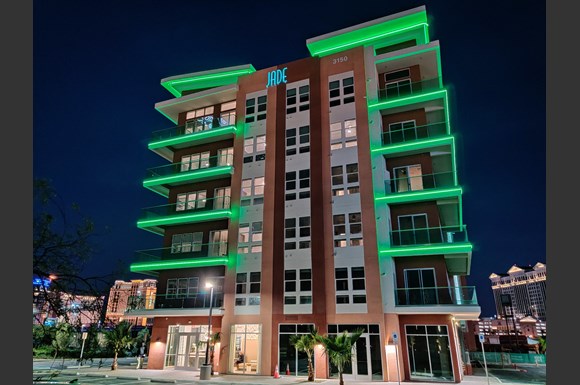
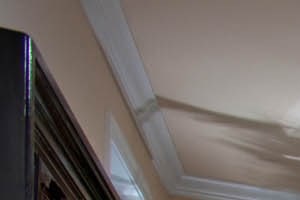&cropxunits=300&cropyunits=200&width=1024&quality=90)







