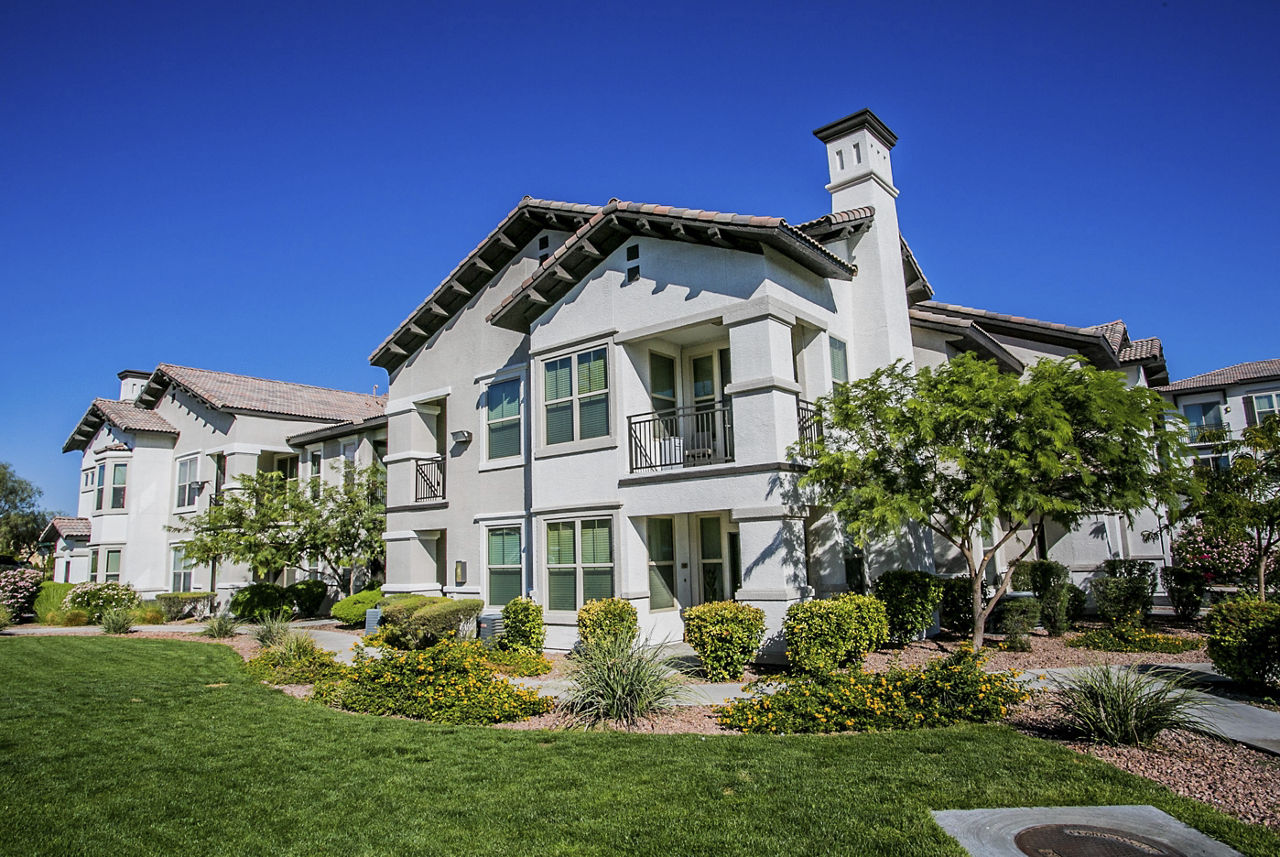Elysian At Post
9280 W Post Road, Las Vegas, NV 89148
Key Features
Eco Friendly / Green Living Features:
Currently there are no featured eco-amenities or green living/sustainability features at this property.
Building Type: Apartment
Total Units: 384
Last Updated: June 19, 2025, 3:31 p.m.
All Amenities
- Property
- Storage spaces available
- Picnic and BBQ areas
- Clubhouse featuring: - Wi-Fi lounge - Game lounge with arcade machines - Billiards and shuffleboard - Hospitality / coff ee lounge - Workspace / business center - Resident lobby
- Unit
- Spacious balconies offering pool and courtyard views
- Wood inspired, luxury vinyl plank flooring in the kitchen, bathroom and living areas
- Plush wall-to-wall carpeting in bedrooms and bedroom closets
- Pre-wired for telephone, cable TV, high-speed internet access and ceiling fans
- Kitchen
- Contemporary designer fixtures and hardware including upgraded cabinetry and quartz countertops in all kitchens and bathrooms
- Stainless steel appliances, including microwave, dishwasher, range and refrigerator / freezer
- Outdoor kitchen with BBQ grills, kegerator, under counter refrigerator, bar seating
- Health & Wellness
- Spacious balconies offering pool and courtyard views
- Lushly landscaped resort-style pool, spa, and recreation decks
- Private poolside cabanas
- Outdoor basketball court
- Smoke free
- Full cardio and strength training facility
- Technology
- Pre-wired for telephone, cable TV, high-speed internet access and ceiling fans
- Discounted cable and high-speed internet service through Cox partnership
- Clubhouse featuring: - Wi-Fi lounge - Game lounge with arcade machines - Billiards and shuffleboard - Hospitality / coff ee lounge - Workspace / business center - Resident lobby
- Pets
- Dog area
- Pet friendly dogs of all sizes*
- Outdoor Amenities
- Outdoor kitchen with BBQ grills, kegerator, under counter refrigerator, bar seating
- Picnic and BBQ areas
- Parking
- Separate garages available
Other Amenities
- Minimum 9-foot ceilings in all units |
- Full height backsplash in kitchen |
- Kitchen cabinets featuring extra-large pot drawers and pull out trash drawers |
- Pantry closets |
- Under mount sinks in kitchen and bathrooms |
- Over-sized tub in all units |
- Glass showers in select units |
- Full size showers in select units |
- State-of-the-art LED lighting |
- Custom designed walk-in closets in all units |
- Coat closets in all units |
- Stacked in-unit washer / dryers |
- Individual climate control |
- Sprinkler system for fire safety |
- Designed by Calida Studios |
- Highly social lifestyle |
- Seating areas with 75” TVs |
- Intimate seating areas with fi re pits |
- Outdoor volleyball court |
- Massage room |
- Tanning room |
Available Units
| Floorplan | Beds/Baths | Rent | Track |
|---|---|---|---|
| Aster (ADA) |
1 Bed/1.0 Bath 625 sf |
Ask for Pricing Available Now |
|
| Aurora |
0 Bed/1.0 Bath 625 sf |
$1,590 Available Now |
|
| Mirage |
1 Bed/1.0 Bath 863 sf |
$1,634 - $1,774 Available Now |
|
| Mystique |
1 Bed/1.0 Bath 899 sf |
$1,709 - $1,824 Available Now |
|
| Savannah |
2 Bed/2.0 Bath 1,180 sf |
Ask for Pricing Available Now |
|
| Tempest |
1 Bed/1.0 Bath 605 sf |
$1,520 Available Now |
|
| Verve |
3 Bed/2.0 Bath 1,533 sf |
Ask for Pricing Available Now |
|
| Wildscape |
2 Bed/2.0 Bath 1,196 sf |
$2,115 - $2,205 Available Now |

















.jpg?width=480&quality=90)
















.jpg?width=480&quality=90)





.jpg?width=480&quality=90)

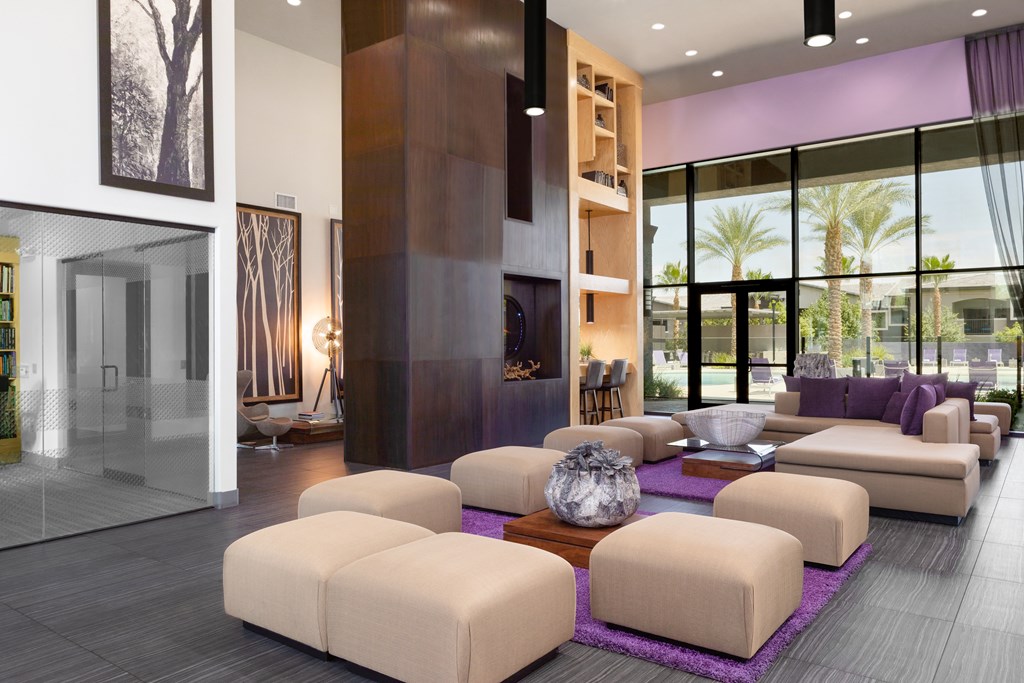

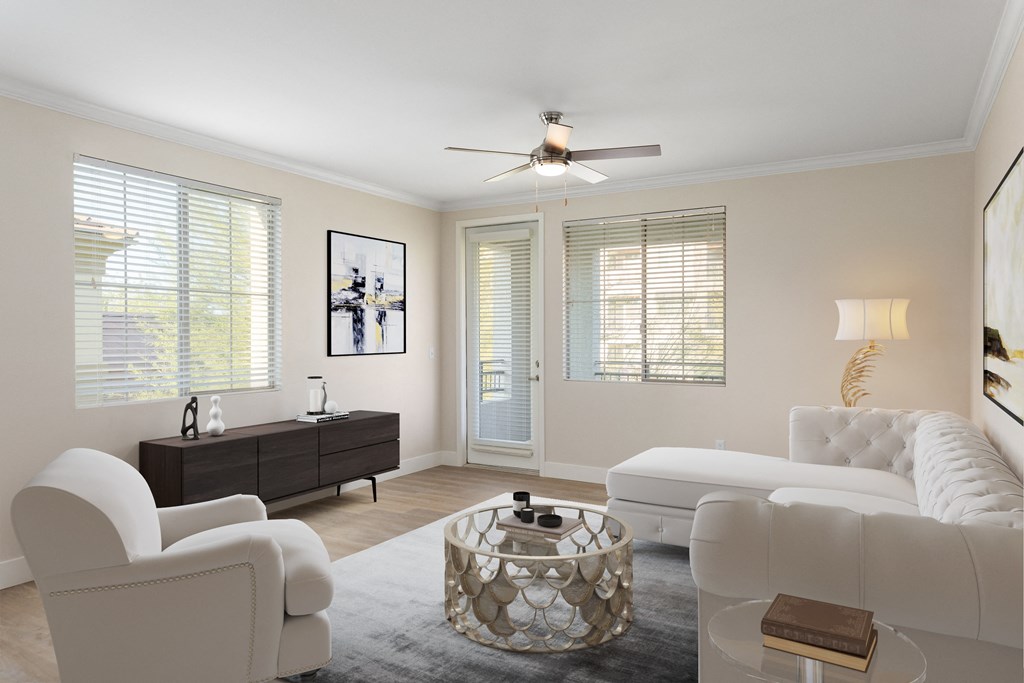
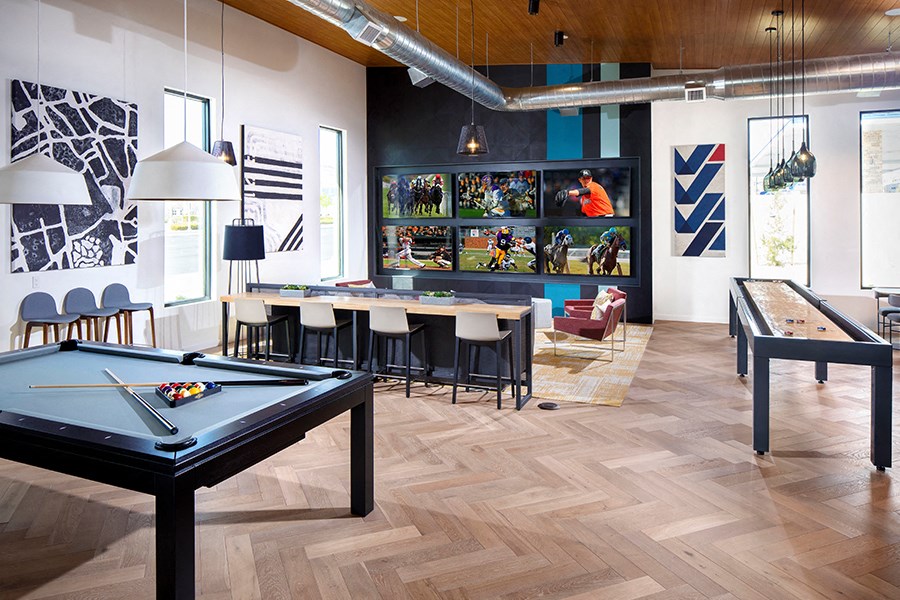
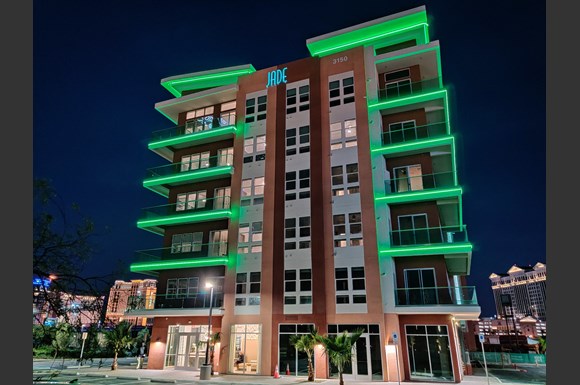
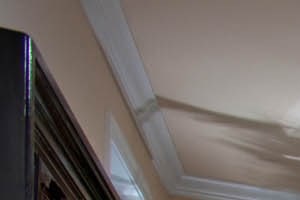&cropxunits=300&cropyunits=200&width=1024&quality=90)







