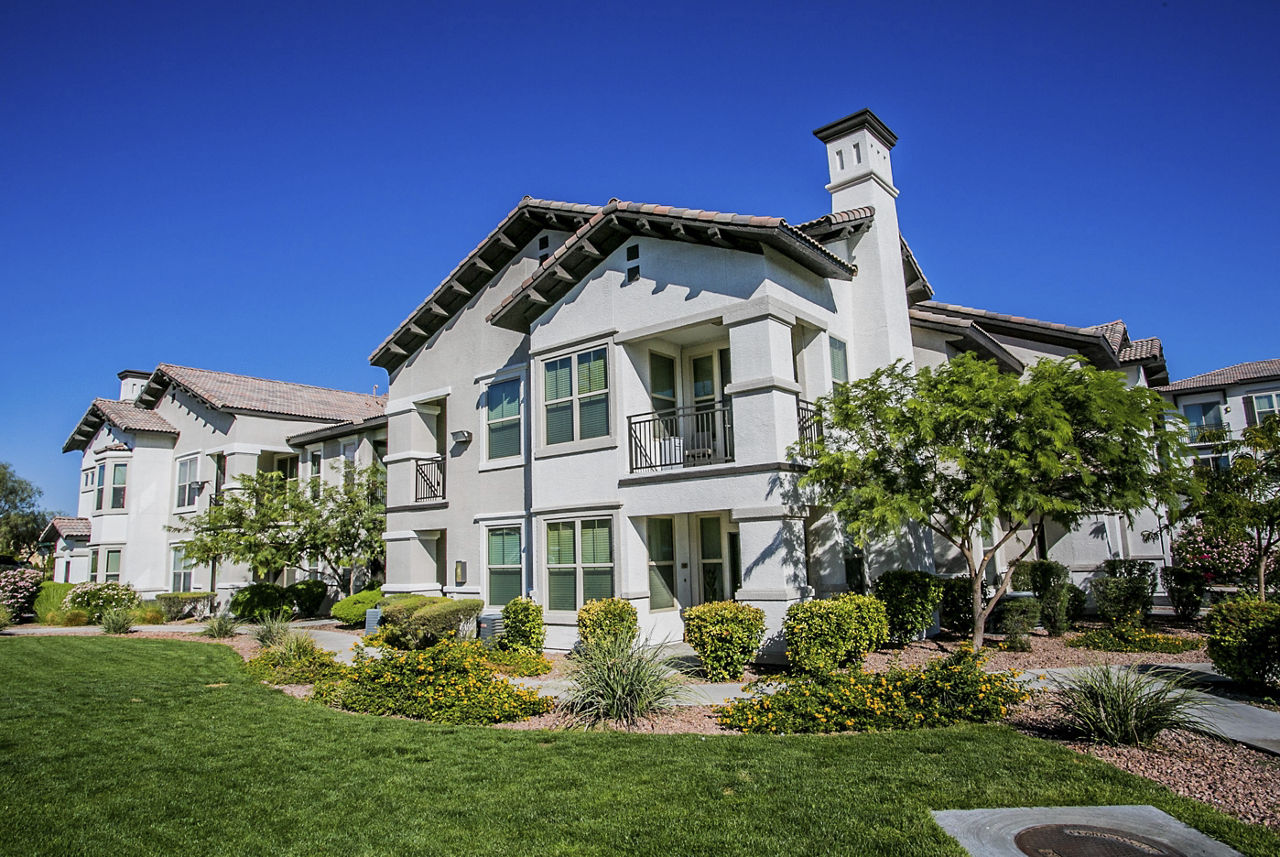Elysian At Centennial Hills
8360 Montecito Pointe Drive, Las Vegas, 89149
Welcome to your new home at Elysian at Centennial Hills apartments in Las Vegas, NV. Here, you will find a vast selection of newly built apartment homes that have been defined by their spacious floor plans, extravagant amenities and more than convenient location. Elysian at Centennial Hills is the premier Las Vegas luxury apartment community for contemporary living. Just minutes from an exquisite selection of dining, shopping, and entertainment, makes us the ideal residential haven you have been waiting for. Designed by Calida Studios, our inspired collection of luxurious homes provides for an optimal living situation for every possible lifestyle. Featuring studio, one, two and three-bedroom layouts, our apartments are well-appointed with ultra-modern designer fixtures, timeless hardware, stainless steel appliances, high ceilings and spacious balconies offering pool and courtyard views! We guarantee that you won’t find any other Las Vegas apartments quite as luxurious and vibrant as our community. Search no further and let Elysian at Centennial Hills be your choice for your new place of residence. Contact a leasing agent today and view our luxury apartments in Las Vegas, NV for rent today! View more Request your own private tour
Key Features
Eco Friendly / Green Living Features:
Currently there are no featured eco-amenities or green living/sustainability features at this property.
Building Type: Apartment
Total Units: 306
Last Updated: March 10, 2025, 5:16 a.m.
Telephone: (702) 202-0042
All Amenities
- Property
- Storage spaces available
- Picnic and BBQ areas
- 9,000 square foot clubhouse featuring:
- Workspace/business center
- Unit
- Spacious balconies offering pool and courtyard views
- Wood-inspired luxury vinyl plank flooring in the kitchen, bathroom and living areas
- Plush wall-to-wall carpeting in bedrooms and bedroom closets
- Pre-wired for telephone, cable TV, high-speed internet access and ceiling fans
- Stacked in-unit washer/dryer
- Kitchen
- Contemporary designer fixtures and hardware including upgraded cabinetry and quartz countertops in all kitchens and bathrooms
- Stainless steel appliances, including microwave, dishwasher, range, and refrigerator/freezer
- Outdoor kitchen with BBQ grills, kegerator, under counter refrigerator & bar seating
- Health & Wellness
- Spacious balconies offering pool and courtyard views
- Lushly landscaped resort-style pool, spa, and recreation decks
- Private poolside cabanas
- Full cardio and strength training facility
- Technology
- Pre-wired for telephone, cable TV, high-speed internet access and ceiling fans
- Discounted cable and high-speed internet service through Cox partnership
- Wi-Fi Lounge
- Pets
- Dog area
- Pet friendly dogs of all sizes*
- Outdoor Amenities
- Outdoor kitchen with BBQ grills, kegerator, under counter refrigerator & bar seating
- Intimate seating areas with fire pits
- Picnic and BBQ areas
- Parking
- Separate garages available
Other Amenities
- Minimum 9 foot ceilings in all units |
- Full height backsplash in kitchen |
- Kitchen cabinets featuring extra-large pot drawers and pull out trash drawers |
- Pantry closets |
- Under mount sinks in kitchen and bathrooms |
- Over-sized tub in all units |
- Glass showers in select units |
- Full size showers in select units |
- State-of-the-art LED lighting |
- Custom designed walk-in closets in all units |
- Coat closets in all units |
- Individual climate control |
- Sprinkler system for fire safety |
- Designed by Calida Studios |
- Highly social lifestyle |
- Seating areas with 75? TVs |
- Outdoor volleyball court |
- Hammock farm |
- Concierge services to cater to personalized resident needs |
- Game lounge with arcade machines |
- Billiards and shuffleboard |
- Hospitality/coffee lounge |
- Resident lobby |
- Massage room |
- Tanning room |
Available Units
| Floorplan | Beds/Baths | Rent | Track |
|---|---|---|---|
| Unit 1A – Type B |
1 Bed/1.0 Bath 863 sf |
$1,490 - $1,611 |
|
| Unit 1B – Type B |
1 Bed/1.0 Bath 899 sf |
$1,547 - $1,667 |
|
| Unit 1BA - 1BAlt |
1 Bed/1.0 Bath 893 sf |
$1,575 - $1,650 |
|
| Unit 2A – Type B |
2 Bed/2.0 Bath 1 sf |
$1,805 - $2,610 |
|
| Unit 2AA |
2 Bed/2.0 Bath 0 sf |
$1,850 - $1,950 |
|
| Unit 2B – Type B |
2 Bed/2.0 Bath 1 sf |
$1,913 - $2,198 |
|
| Unit 3A – Type B |
3 Bed/2.0 Bath 1 sf |
$2,499 - $2,549 |
|
| Unit B – Type B |
1 Bed/1.0 Bath 605 sf |
Ask for Pricing |
|
| Unit Studio A – Type A |
0 Bed/1.0 Bath 625 sf |
$1,336 - $1,456 |




















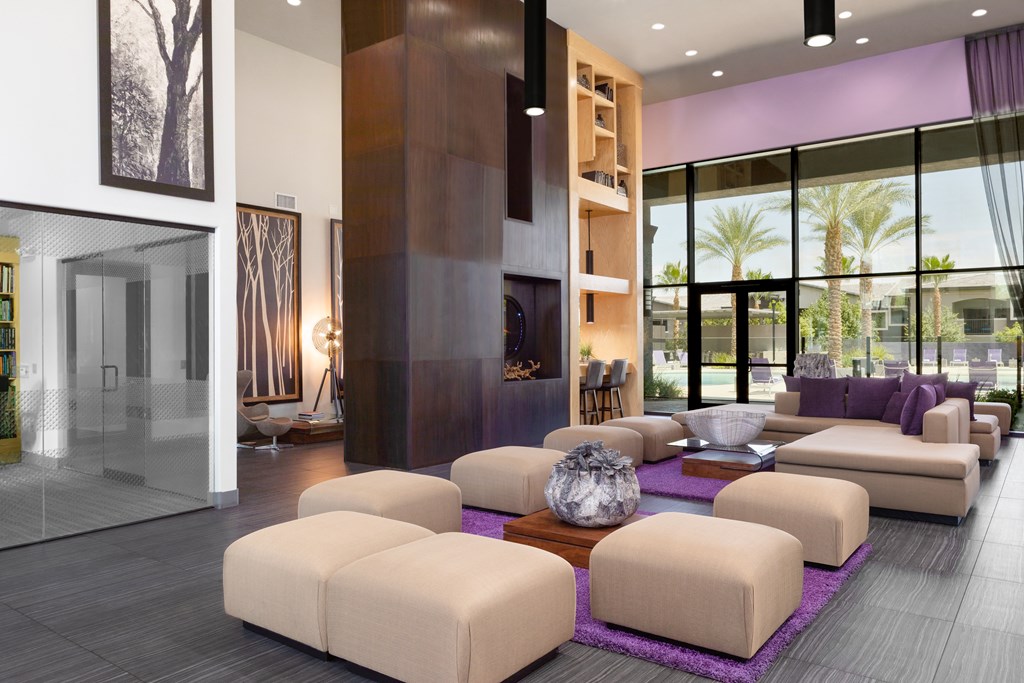

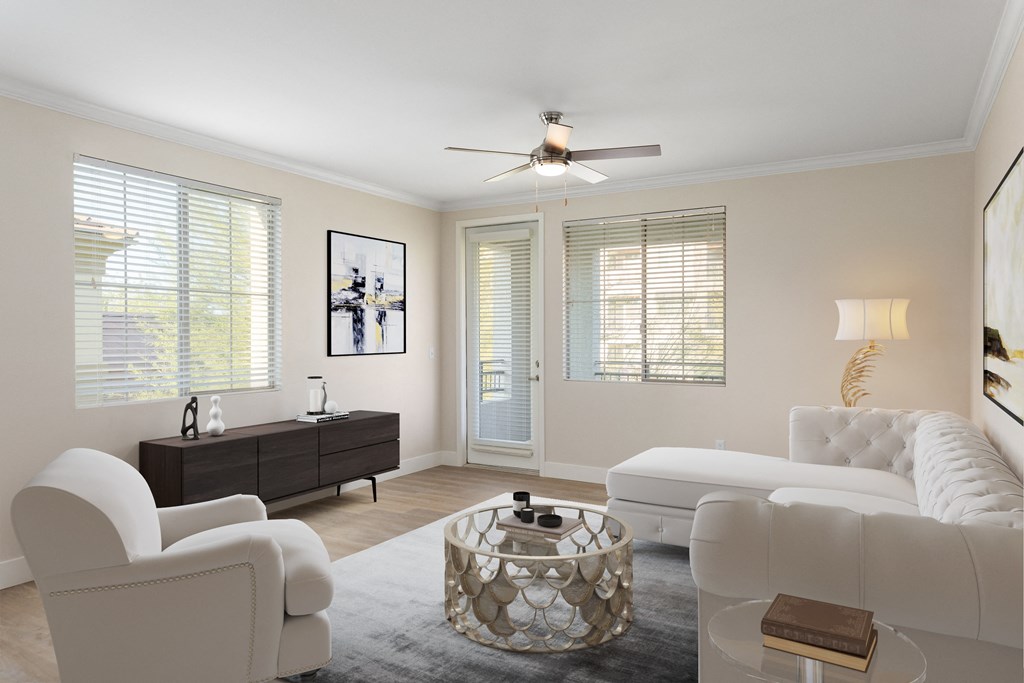
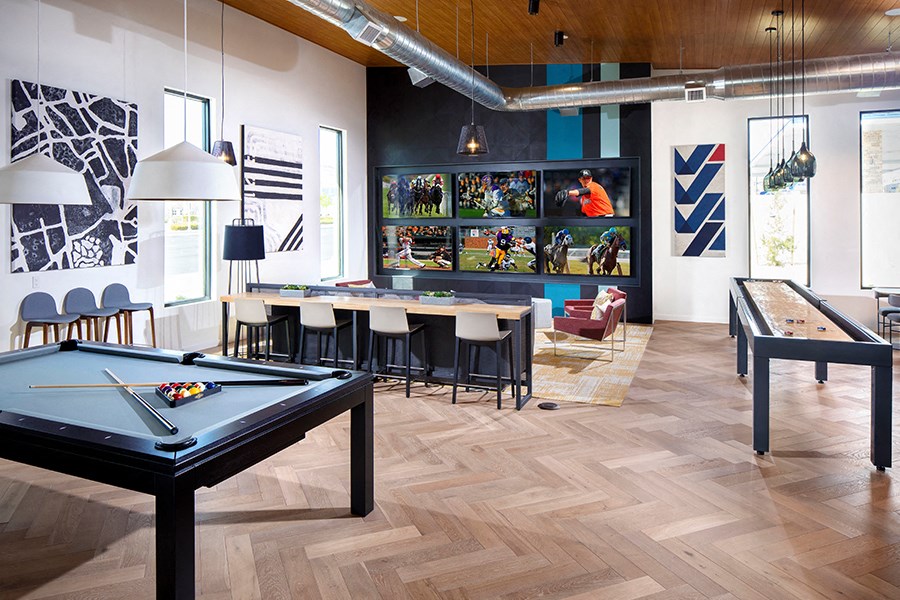
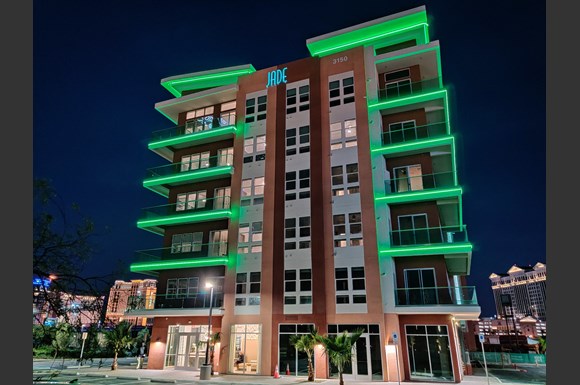
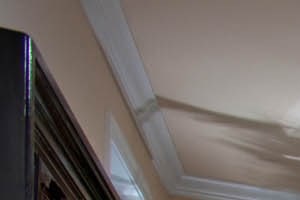&cropxunits=300&cropyunits=200&width=1024&quality=90)








