Townhomes At Horizon Ridge
540 W. Horizon Ridge Pkwy., Henderson, Nv 89012
Key Features
Eco Friendly / Green Living Features:
Recycling
This property has an EcoScoreTM of 1 based on it's sustainable and green living features below.
Building Type: Apartment
Total Units: 296
Last Updated: July 13, 2025, 4:56 a.m.
All Amenities
- Property
- On-Site Management
- On-Call Maintenance & 24-Hour Emergency Maintenance
- Smoke-Free Community
- Unit
- Navajo or Pearl-Colored Hard Flooring Throughout
- Sound-Resistant Plank Flooring
- Plush Carpet in Select Units
- Oversized Closets
- High Vaulted Ceilings with Natural Light
- Window Coverings
- Personal Patio or Balcony
- Central Air Conditioning and Heating
- Smart Washer and Dryer - wash your clothes at work!
- Kitchen
- Calcutta Marble-Style Quartz Countertops
- Gas Range Stove
- Double-Door Refrigerator with Dual Ice and Water Dispenser
- Mounted Microwave
- Dishwasher
- Health & Wellness
- 24-Hour Fitness Center
- Free Weights Area
- Swimming Pool with Poolside Cabanas
- Spa-Inspired Hot Tub
- Technology
- Smart Home Package Including Door Locks, Thermostats, Lights & Sensors
- Cable Ready
- Homes WiFi Ready with Pre-Installed Modem, Provided by Cox
- High Speed Internet in Common Areas
- Security
- Night Patrol
- Green
- Curbside Garbage & Recycle Services
- Recycling
- Pets
- Plush Carpet in Select Units
- On-Site Dog Park
- Outdoor Amenities
- Outdoor Kitchen & BBQ Grilling Stations
- Parking
- Attached Two-Car Garage
- Garages Available
Other Amenities
- Private Entry |
- Espresso or Sage Custom Cabinetry |
- Designer Kitchen |
- Imported Italian-Style Backsplash |
- New Faux Wood Blind Covers |
- Breakfast Nook |
- Stainless Steel Efficient Appliances in Select Homes |
- Deep Single Basin Sink |
- Dining Room |
- Designer matte black/gold fixtures |
- Linen or Pantry Closet in Select Homes |
- Garden-Style Tub with Rainfall Shower Heads |
- LED-Powered Mirrors w/ Defogging Capabilities |
- Built-In Shelving |
- Elevated 9 foot ceilings |
- Fans Equipped with Lighting and Ability to Reverse |
- Mountain Views |
- Smart Water Sensors Throughout |
- Smart Entry Lock with Ability to Provide Custom Codes to Friends/Family |
- Personal Door Bell |
- Smart Thermostat - save on utility bills! |
- Deluxe Home |
- Townhome and Loft-Style Layouts |
- Furnished Apartments Available |
- Air-Conditioned Golf Cart Tours |
- Outdoor Fitness Area |
- Sundeck with Lounge Seating |
- Courtyard |
- Smart Parcel Pending Lockers |
- Key Fob Entry |
- Monthly Resident Events |
- Online Resident and Leasing Services |
- Pet-Friendly Apartments |
- Short Term Lease Options |
- Corporate Housing Available |
- Easy Access to US-95 |
- Resident Referral Program |
- Flexible Rent Payment Options Through FLEX |
Available Units
| Floorplan | Beds/Baths | Rent | Track |
|---|---|---|---|
| 2 Bed 2.5 Bath A Loft Renovated |
2 Bed/2.5 Bath 1,172 sf |
$1,944 - $1,949 Available Now |
|
| 2 Bed 2.5 Bath B Loft Deluxe |
2 Bed/2.5 Bath 1,320 sf |
Ask for Pricing Available Now |
|
| 2 Bed 2.5 Bath B Loft Renovated |
2 Bed/2.5 Bath 1,320 sf |
$1,944 - $2,074 Available Now |
|
| 3 Bed 2.5 Bath A Deluxe |
3 Bed/2.5 Bath 1,172 sf |
Ask for Pricing Available Now |
|
| 3 Bed 2.5 Bath A Renovated |
3 Bed/2.5 Bath 1,172 sf |
$2,033 - $2,063 Available Now |
|
| 3 Bed 2.5 Bath B Renovated |
3 Bed/2.5 Bath 1,320 sf |
$2,104 - $2,129 Available Now |
|
| Waitlist 2x2.5 |
2 Bed/2.5 Bath 0 sf |
Ask for Pricing Available Now |
|
| Waitlist 3x2.5 |
3 Bed/2.5 Bath 0 sf |
Ask for Pricing Available Now |
Floorplan Charts
2 Bed 2.5 Bath A Loft Renovated
2 Bed/2.5 Bath
1,172 sf SqFt
2 Bed 2.5 Bath B Loft Deluxe
2 Bed/2.5 Bath
1,320 sf SqFt
2 Bed 2.5 Bath B Loft Renovated
2 Bed/2.5 Bath
1,320 sf SqFt
3 Bed 2.5 Bath A Deluxe
3 Bed/2.5 Bath
1,172 sf SqFt
3 Bed 2.5 Bath A Renovated
3 Bed/2.5 Bath
1,172 sf SqFt
3 Bed 2.5 Bath B Renovated
3 Bed/2.5 Bath
1,320 sf SqFt
Waitlist 2x2.5
2 Bed/2.5 Bath
0 sf SqFt
Waitlist 3x2.5
3 Bed/2.5 Bath
0 sf SqFt

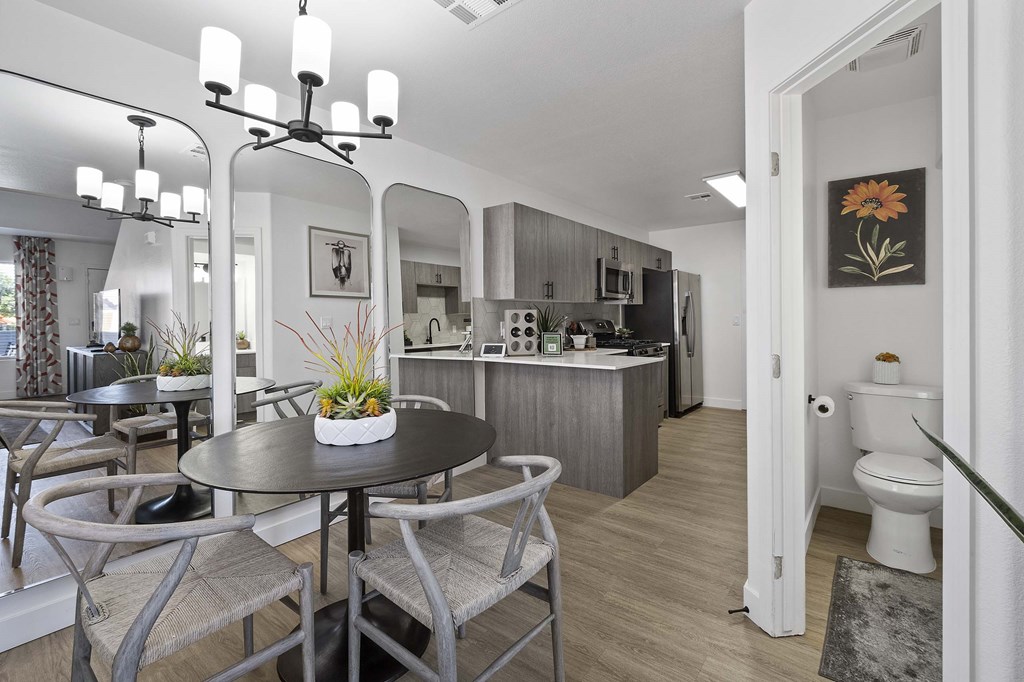
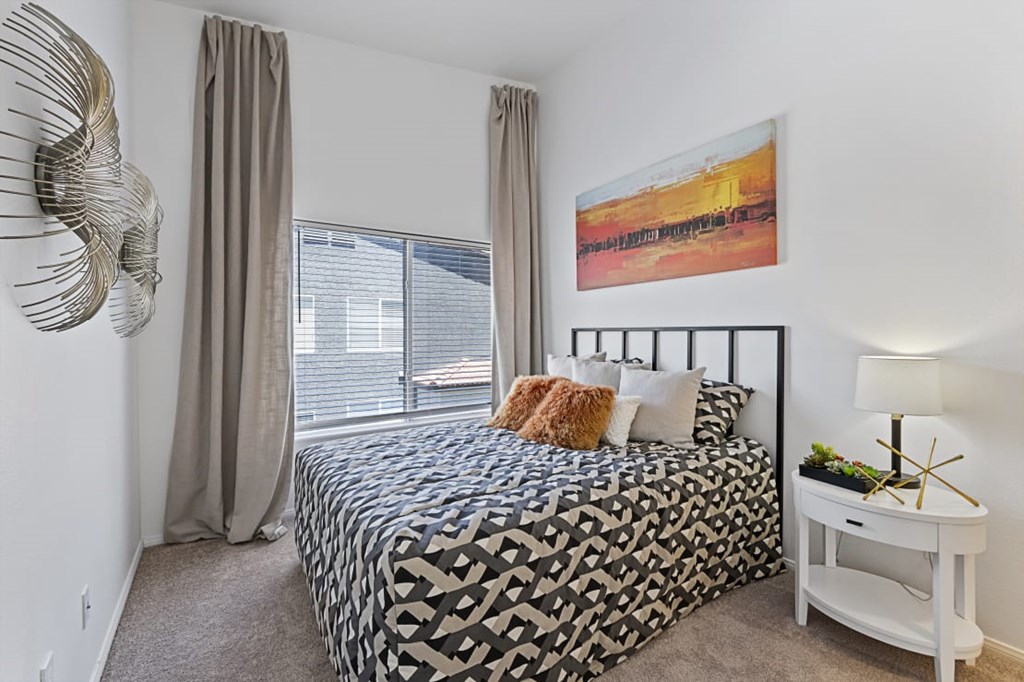
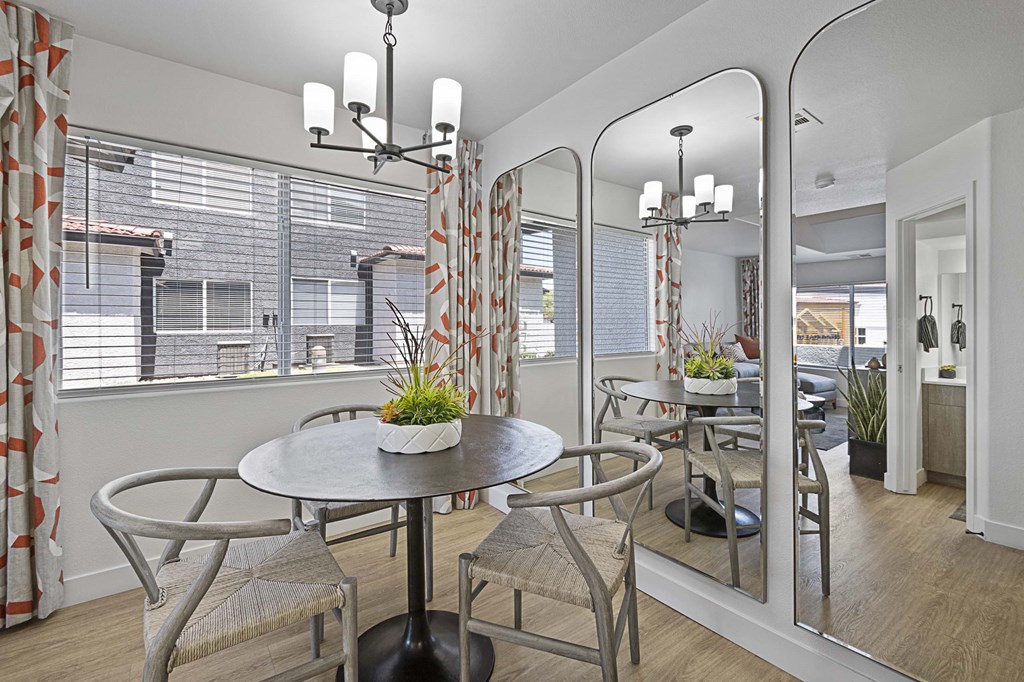





































































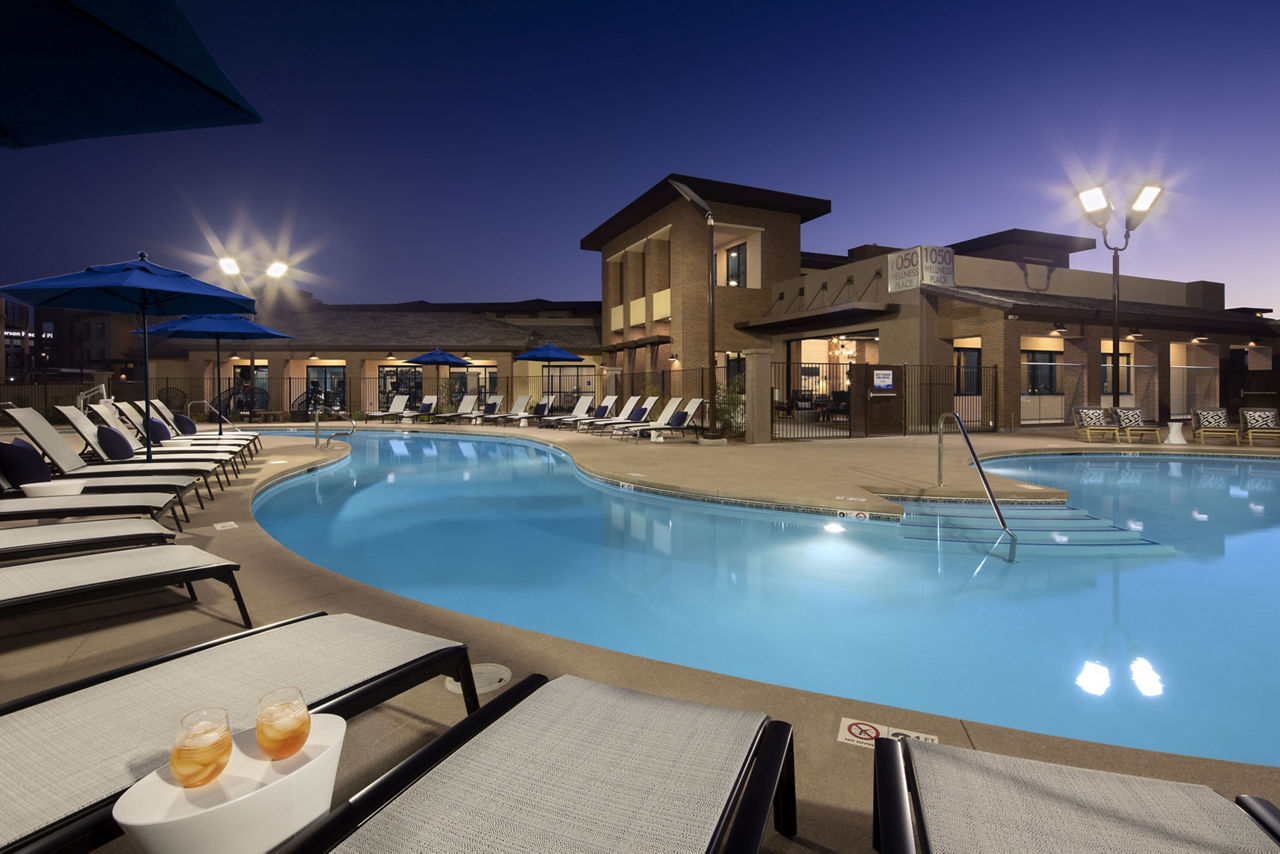
.jpg?width=1024&quality=90)


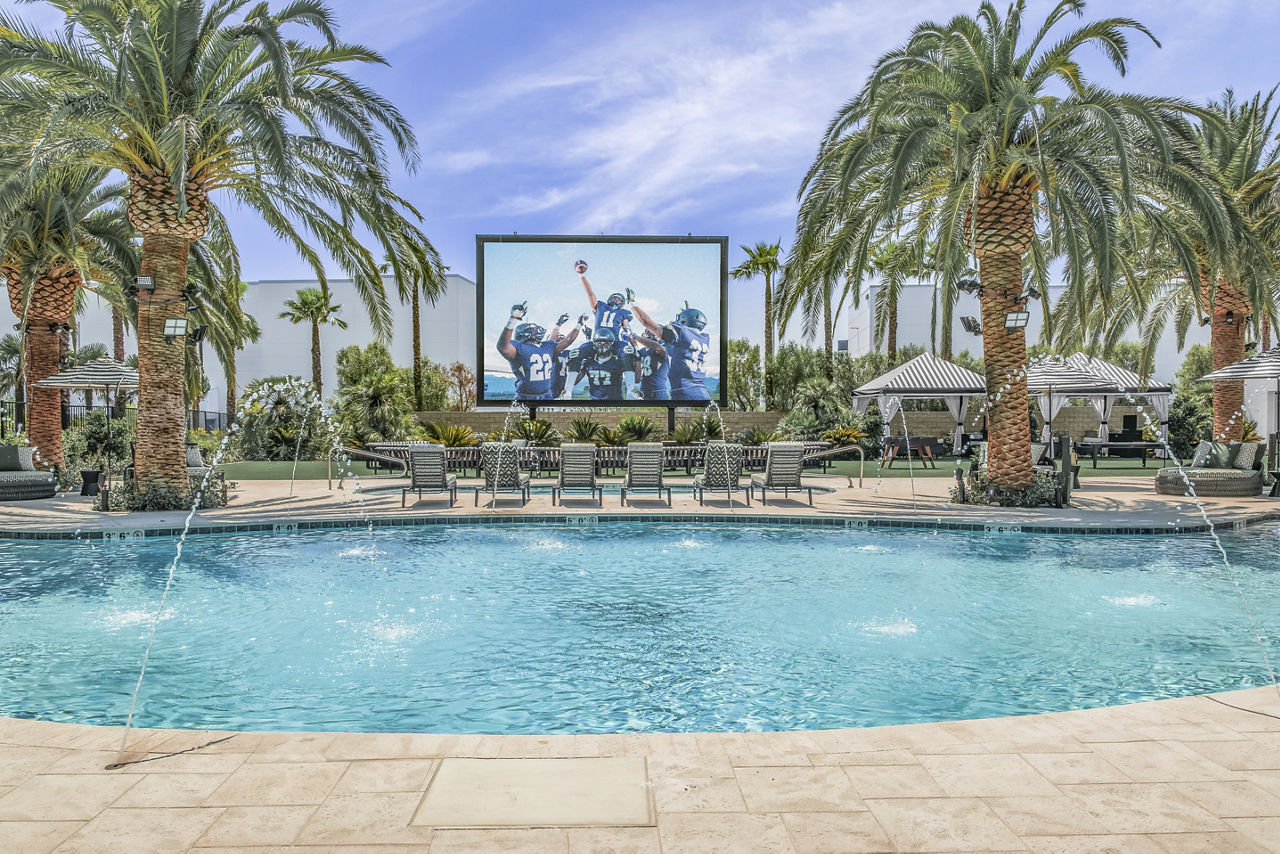

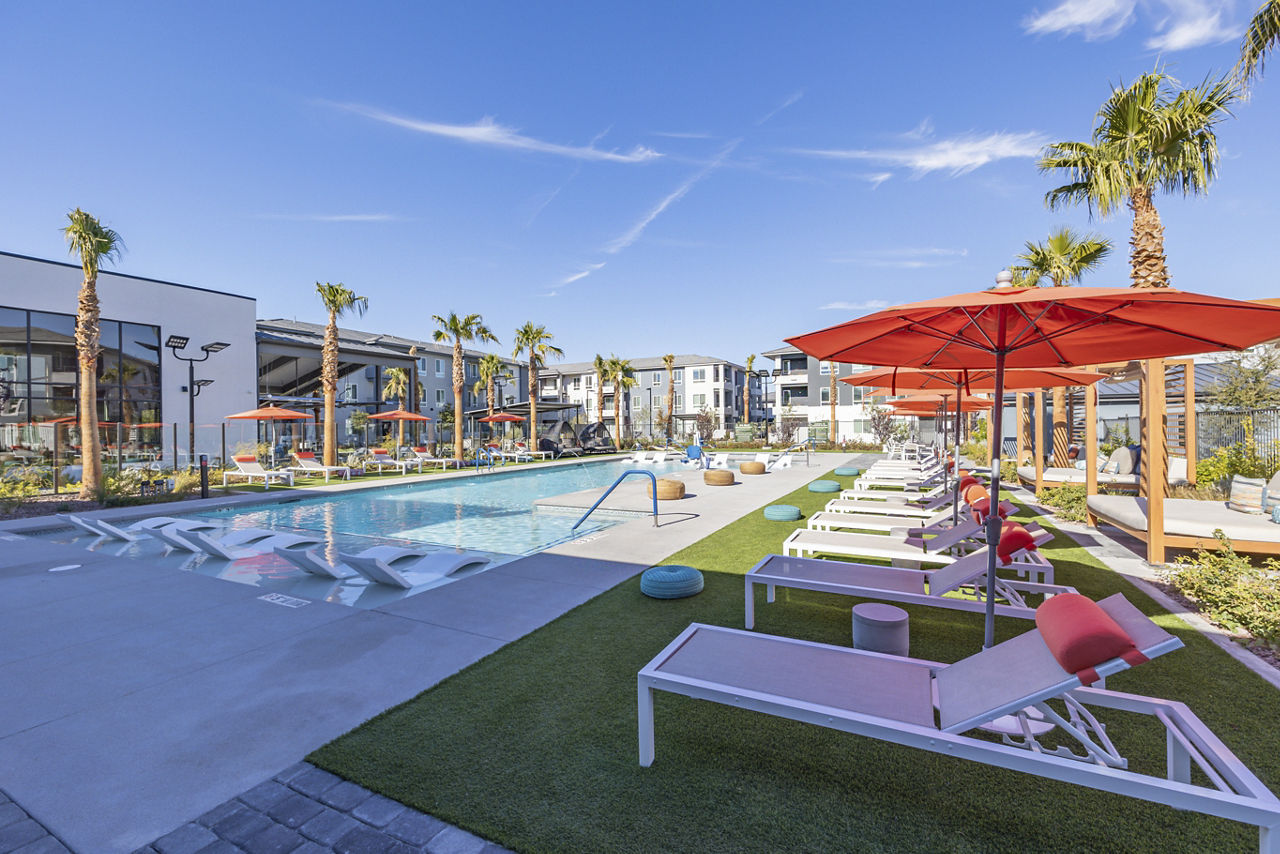
.jpg?width=1024&quality=90)


.jpg?crop=(0,0,300,200)&cropxunits=300&cropyunits=200&width=1024&quality=90)

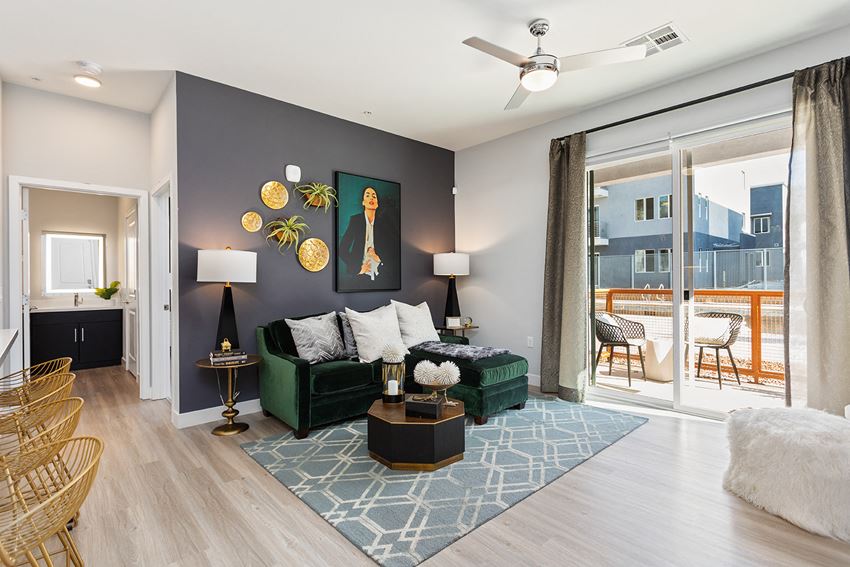

.jpg?width=850&mode=pad&bgcolor=333333&quality=80)

