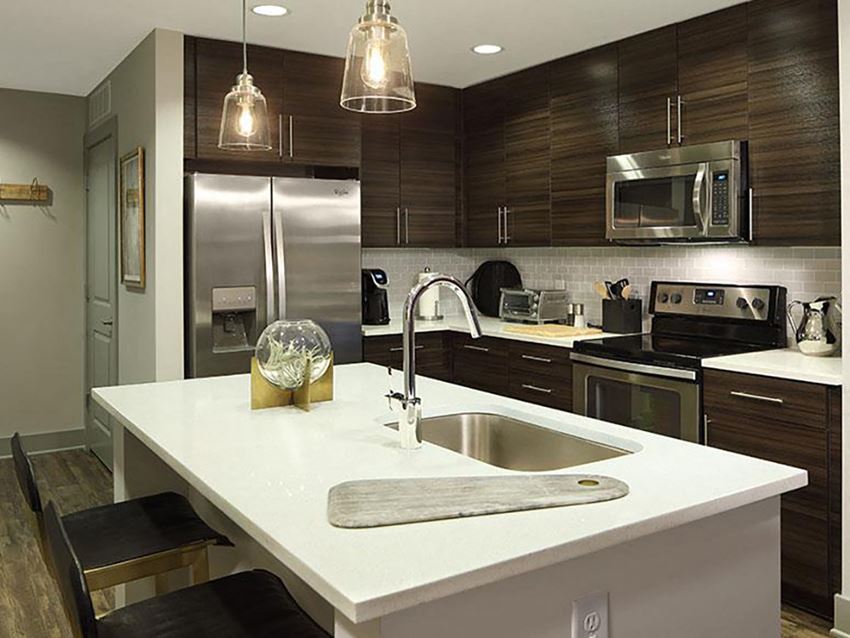Southpark Commons Apartment Homes
4401 Hamptonridge Drive, Charlotte, NC 28210
Your new home awaits, nestled in one of Charlotte, North Carolina's upscale living communities. Our luxurious community promises to deliver you not only an incredibly stylish way of life but also comfort and convenience in every way. These newly renovated furnished and non-furnished apartments are spacious from every angle. With beautiful vaulted ceilings, a complete kitchen appliance package in black or stainless steel, wood-style flooring, designer cabinetry, a mosaic tile backsplash, and more, you will have all of the modern conveniences you need to live large. If you want to get out and socialize or relax, you will love being close to a resort-style pool with an outdoor summer kitchen, access to the one-mile nature trail, and a fit experience in the 24-hour fitness studio. Southpark Commons is situated just 10 minutes from Phillips Place and Southpark Mall, 25 minutes from the Charlotte Douglas International Airport, and offers residents easy access to I-77 and I-485. Whether you are looking for top of the line amenities, a convenient location, or a vibrant and thriving community, Southpark Commons Apartments has it all. Contact us today to learn more, or apply online now! View more Request your own private tour
Key Features
Eco Friendly / Green Living Features:
EV Car Chargers
This property has an EcoScoreTM of 1 based on it's sustainable and green living features below.
Building Type: Apartment
Last Updated: May 4, 2025, 5:52 a.m.
Telephone: (704) 270-2102
All Amenities
- Property
- Private Screened-In Patios or Balconies with Additional Storage
- Free Wi-Fi at Clubhouse, Pool, and Fitness Center
- Luxurious Renovated Clubhouse
- 24-Hour Emergency Maintenance
- Unit
- Air Conditioning
- Wide-Plank Style Flooring
- Plush Carpeting in Bedrooms
- Modern Ceiling Fans with Lighting
- Wood Burning Fireplace
- Vaulted Ceilings
- Private Screened-In Patios or Balconies with Additional Storage
- Kitchen
- Stainless Appliances with Built-in Microwave
- Glass Top Stove
- Health & Wellness
- Refreshing Pool with Sundeck Seating
- Free Wi-Fi at Clubhouse, Pool, and Fitness Center
- Lighted Tennis Court
- 24-Hour Fitness Center with Yoga Studio
- Technology
- Free Wi-Fi at Clubhouse, Pool, and Fitness Center
- Wi-Fi Cyber Bar
- Green
- EV Charging Station
- Pets
- Dog Park with Agility Equipment
- Outdoor Amenities
- BBQ Areas with Grills
- Fire Pit
- Parking
- Detached Garages Available
Other Amenities
- White Quartz Counters in Kitchen and Bath |
- Shaker Style Cabinets |
- Undermount Sink with Goose Neck Sink Faucet with Sprayer |
- Subway Tile Backsplash |
- Designer Pendant Lighting |
- Recessed Lighting |
- Full-Sized Washer Dryer Provided |
- Built-In Bookcase |
- Linen Closet |
- Coat Closet |
- Spacious Walk-In Closets |
- Two-Inch Faux Wood Blinds |
- Sunroom |
- Summer Kitchen with Grilling Stations |
- One Mile Nature Trail |
- Package Cache and Parcel Notification System |
- Online Resident Services and Payments |
- National Relocation Program |
- Pre-Qualified Renters Insurance |
- Deposit Alternatives Available |
- Valet Trash Services |
Available Units
| Floorplan | Beds/Baths | Rent | Track |
|---|---|---|---|
| A1 |
1 Bed/1.0 Bath 0 sf |
Ask for Pricing Available Now |
|
| A2 |
1 Bed/1.0 Bath 0 sf |
Ask for Pricing Available Now |
|
| A2 - Fully Furnished |
1 Bed/1.0 Bath 0 sf |
Ask for Pricing Available Now |
|
| A3 |
1 Bed/1.0 Bath 0 sf |
Ask for Pricing Available Now |
|
| A4 |
1 Bed/1.0 Bath 0 sf |
$1,329 - $1,643 Available Now |
|
| A4 - Fully Furnished |
1 Bed/1.0 Bath 0 sf |
Ask for Pricing Available Now |
|
| B1 |
2 Bed/1.0 Bath 0 sf |
Ask for Pricing Available Now |
|
| B2 |
2 Bed/1.0 Bath 0 sf |
Ask for Pricing Available Now |
|
| B2 - Harmony |
2 Bed/1.0 Bath 0 sf |
$1,454 - $1,891 Available Now |
|
| B3 |
2 Bed/1.0 Bath 0 sf |
Ask for Pricing Available Now |
|
| B4 |
2 Bed/1.0 Bath 0 sf |
Ask for Pricing Available Now |
|
| B4 - Harmony |
2 Bed/1.0 Bath 0 sf |
Ask for Pricing Available Now |
|
| B5 |
2 Bed/2.0 Bath 0 sf |
Ask for Pricing Available Now |
|
| B5 - Harmony |
2 Bed/2.0 Bath 0 sf |
Ask for Pricing Available Now |
|
| B6 |
2 Bed/2.0 Bath 0 sf |
Ask for Pricing Available Now |
|
| B6 - Harmony |
2 Bed/2.0 Bath 0 sf |
$1,643 - $2,136 Available Now |
|
| B7 |
2 Bed/2.0 Bath 0 sf |
Ask for Pricing Available Now |
|
| B7 - Harmony |
2 Bed/2.0 Bath 0 sf |
$1,704 - $2,221 Available Now |
|
| B8 |
2 Bed/2.0 Bath 0 sf |
Ask for Pricing Available Now |
|
| B8 - Harmony |
2 Bed/2.0 Bath 0 sf |
$1,737 - $2,269 Available Now |
|
| C1 |
3 Bed/2.0 Bath 0 sf |
$1,685 - $2,088 Available Now |
|
| C1-Harmony |
3 Bed/2.0 Bath 0 sf |
$1,960 - $2,829 Available Now |
|
| C2 |
3 Bed/2.0 Bath 0 sf |
Ask for Pricing Available Now |




















_Optimized.jpg?width=1024&quality=90)
_Optimized.jpg?width=1024&quality=90)







































_Optimized.jpg?width=1024&quality=90)

_Optimized.jpg?width=1024&quality=90)










.jpg?crop=(0,0,300,200)&cropxunits=300&cropyunits=200&width=1024&quality=90)




.png?width=850&mode=pad&bgcolor=333333&quality=80)


&cropxunits=300&cropyunits=200&width=480&quality=90)


