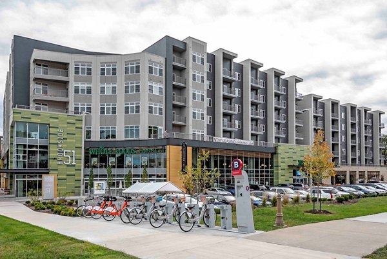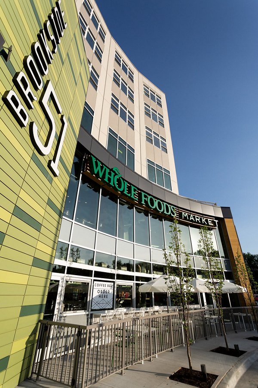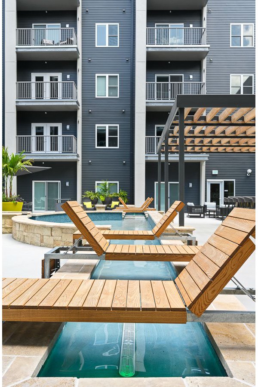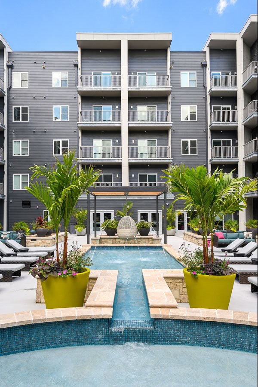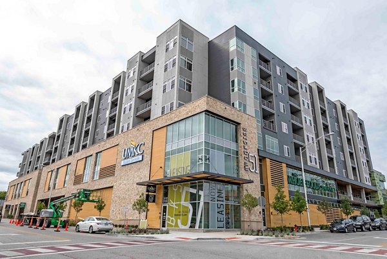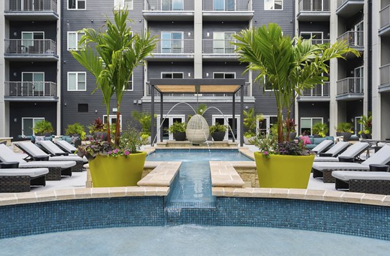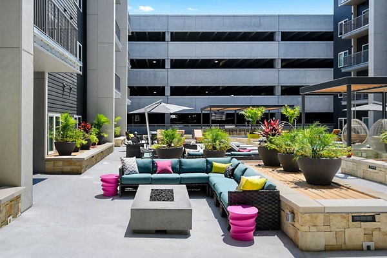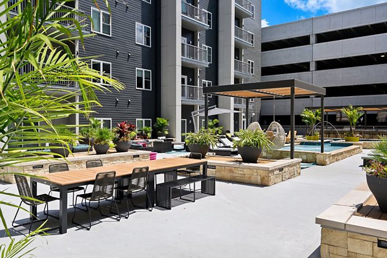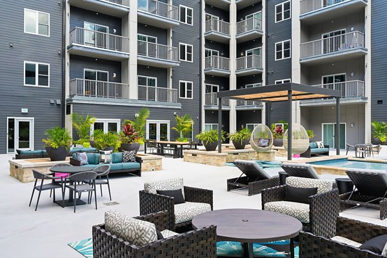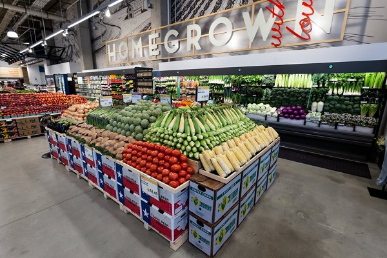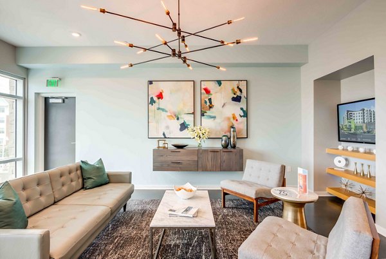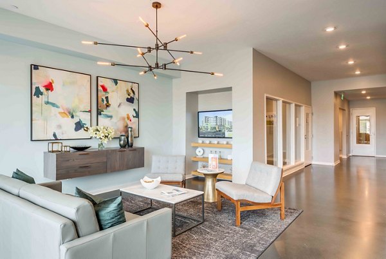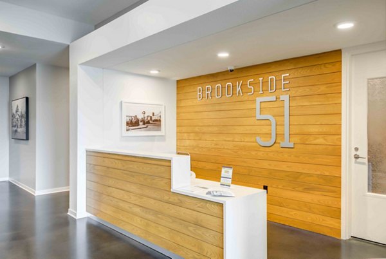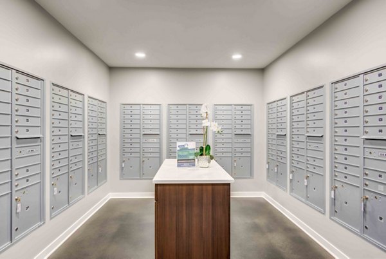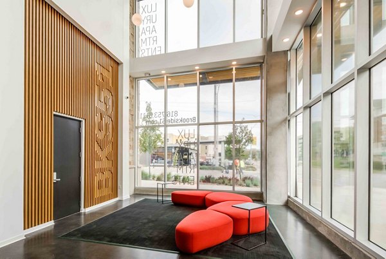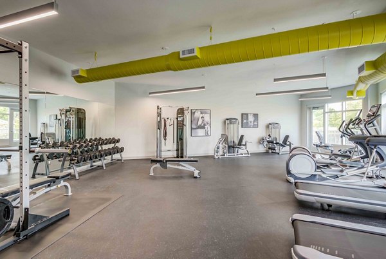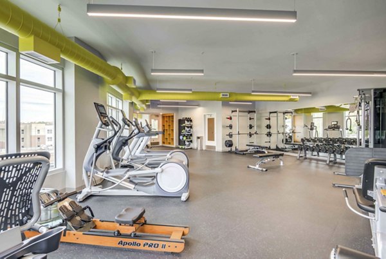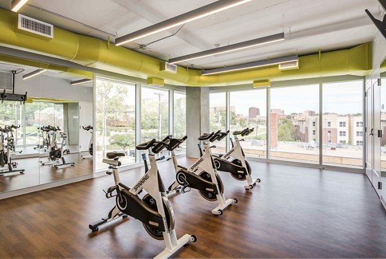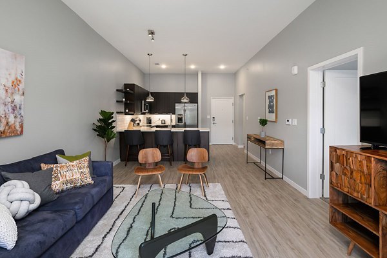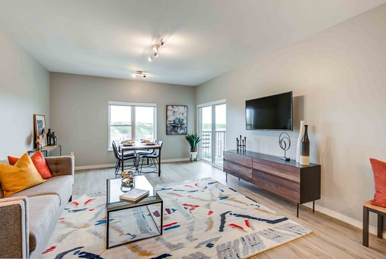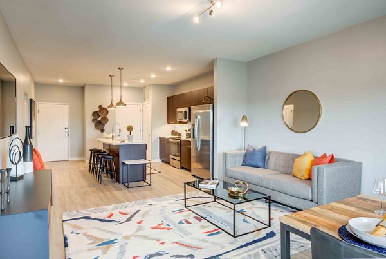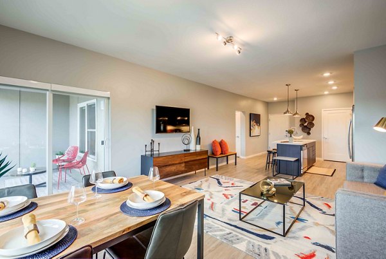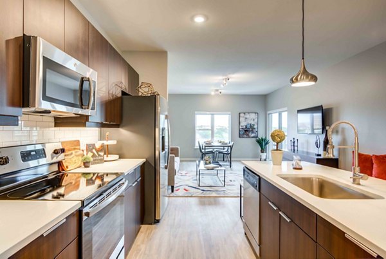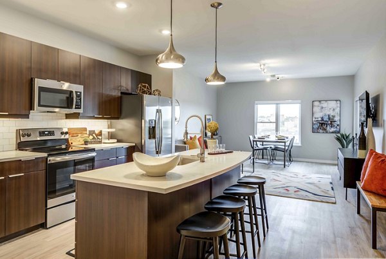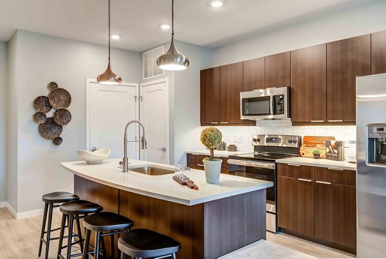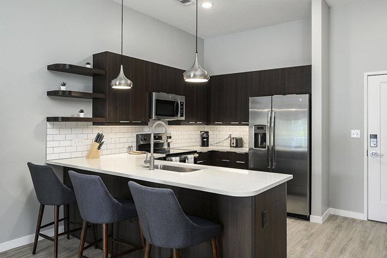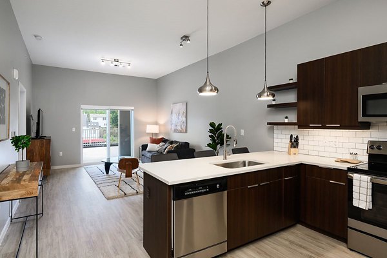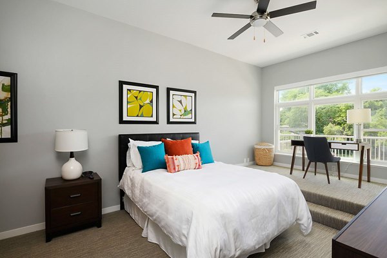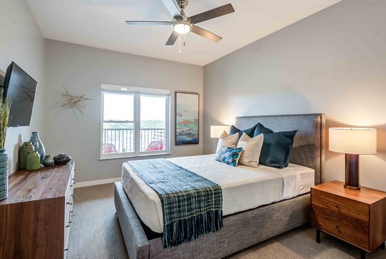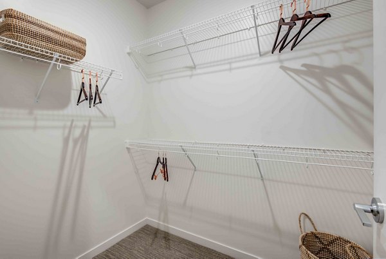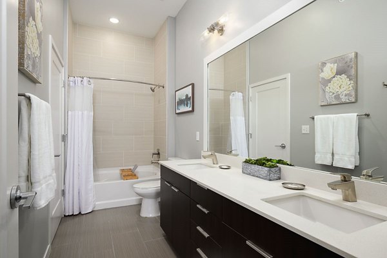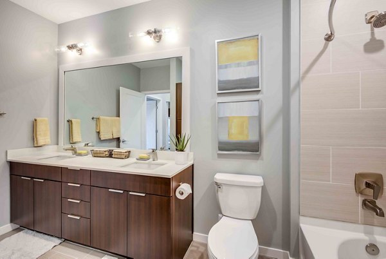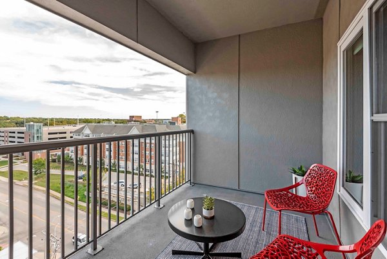Brookside 51
5100 Oak St, Kansas City, MO 64112
Comfortable, sophisticated, and familiar are the pillars of quality living at Brookside 51. Our unparalleled location just south of the Country Club Plaza in Brookside, our lavish collection of amenities, and our caliber of resident service offer you much more than an apartment community. Brookside 51 offers a lifestyle from the inside, out. A world of upscale comfort awaits you when you choose Brookside 51. The amenity package includes something for everyone—from a dedicated yoga terrace on the amenity deck to Dwelo smart technology solutions inside your home. Learn more about the full list of apartment features and community amenities in store for you at your next address. Schedule a tour to make Brookside 51 your new home today.
Key Features
Eco Friendly / Green Living Features:
Currently there are no featured eco-amenities or green living/sustainability features at this property.
Building Type: Apartment
Last Updated: July 2, 2025, 11:36 a.m.
All Amenities
- Property
- Working Luxury Clubroom
- Unit
- Ceiling Fans
- In-Home Washer & Dryer
- Patio/Balcony
- Kitchen
- Quartz Countertops
- Health & Wellness
- State of the art fitness center
- Parking
- Multi-level garage parking
Other Amenities
- Spacious Layouts |
- Smart Apartment Techonology |
- Efficient Appliances |
- Spacious Walk-In Closets |
- Amenity Deck |
- Massage Room |
- Outdoor Water Lounge |
- Firepit with comfortable seating |
Available Units
| Floorplan | Beds/Baths | Rent | Track |
|---|---|---|---|
| A1 (Studio) |
0.0 Bed/1.0 Bath 546 sf |
0.0+ 0 Available |
|
| A2 (Studio) |
0.0 Bed/1.0 Bath 553 sf |
1399.0+ 1 Available |
|
| Unit #338 |
0.0 Bed/1.0 Bath 553 sf |
$1,399 Today |
|
| A3 (Studio) |
0.0 Bed/1.0 Bath 562 sf |
1379.0+ 4 Available |
|
| Unit #407 |
0.0 Bed/1.0 Bath 562 sf |
$1,399 Today |
|
| Unit #449 |
0.0 Bed/1.0 Bath 562 sf |
$1,379 Today |
|
| Unit #503 |
0.0 Bed/1.0 Bath 562 sf |
$1,389 Today |
|
| Unit #545 |
0.0 Bed/1.0 Bath 562 sf |
$1,409 Today |
|
| A4 (Studio) |
0.0 Bed/1.0 Bath 598 sf |
0.0+ 0 Available |
|
| A5 (Studio) |
0.0 Bed/1.0 Bath 689 sf |
0.0+ 0 Available |
|
| B1 (1BR) |
1.0 Bed/1.0 Bath 782 sf |
0.0+ 0 Available |
|
| B10 (1BR) |
1.0 Bed/1.0 Bath 894 sf |
0.0+ 0 Available |
|
| B2 (1BR) |
1.0 Bed/1.0 Bath 795 sf |
0.0+ 0 Available |
|
| B3 (1BR) |
1.0 Bed/1.0 Bath 801 sf |
1680.0+ 1 Available |
|
| Unit #426 |
1.0 Bed/1.0 Bath 801 sf |
$1,680 07/10/2025 |
|
| B4a (1BR) |
1.0 Bed/1.0 Bath 814 sf |
0.0+ 0 Available |
|
| B4b (1BR) |
1.0 Bed/1.0 Bath 822 sf |
0.0+ 0 Available |
|
| B5 (1BR) |
1.0 Bed/1.0 Bath 803 sf |
0.0+ 0 Available |
|
| B6 (1BR) |
1.0 Bed/1.0 Bath 822 sf |
0.0+ 0 Available |
|
| B7 (1BR) |
1.0 Bed/1.0 Bath 851 sf |
0.0+ 0 Available |
|
| B8 (1BR) |
1.0 Bed/1.0 Bath 845 sf |
0.0+ 0 Available |
|
| B9 (1BR) |
1.0 Bed/1.0 Bath 864 sf |
0.0+ 0 Available |
|
| C1 (1BR and Den) |
1.0 Bed/1.0 Bath 1,061 sf |
0.0+ 0 Available |
|
| C2 (1BR and Den) |
1.0 Bed/1.0 Bath 1,015 sf |
0.0+ 0 Available |
|
| C3 (1BR and Den) |
1.0 Bed/1.0 Bath 1,001 sf |
0.0+ 0 Available |
|
| D1A (2BR) |
2.0 Bed/2.0 Bath 1,156 sf |
0.0+ 0 Available |
|
| D1B (2BR) |
2.0 Bed/2.0 Bath 1,194 sf |
0.0+ 0 Available |
|
| D2 (2BR) |
2.0 Bed/2.0 Bath 1,206 sf |
2364.0+ 2 Available |
|
| Unit #316 |
2.0 Bed/2.0 Bath 1,206 sf |
$2,364 Today |
|
| Unit #336 |
2.0 Bed/2.0 Bath 1,206 sf |
$2,399 Today |
|
| D3 (2BR) |
2.0 Bed/2.0 Bath 1,212 sf |
2340.0+ 2 Available |
|
| Unit #312 |
2.0 Bed/2.0 Bath 1,212 sf |
$2,395 Today |
|
| Unit #512 |
2.0 Bed/2.0 Bath 1,212 sf |
$2,340 Today |
|
| D4 (2BR) |
2.0 Bed/2.0 Bath 1,232 sf |
2574.0+ 2 Available |
|
| Unit #325 |
2.0 Bed/2.0 Bath 1,232 sf |
$2,574 08/14/2025 |
|
| Unit #427 |
2.0 Bed/2.0 Bath 1,232 sf |
$2,584 08/21/2025 |
|
| D5 (2BR) |
2.0 Bed/2.0 Bath 1,331 sf |
2634.0+ 1 Available |
|
| Unit #434 |
2.0 Bed/2.0 Bath 1,331 sf |
$2,634 08/28/2025 |
|
| D6 (2BR) |
2.0 Bed/2.0 Bath 1,438 sf |
0.0+ 0 Available |
|
| E1 (2BR) |
2.0 Bed/3.0 Bath 1,407 sf |
0.0+ 0 Available |
Floorplan Charts
A1 (Studio)
0.0 Bed/1.0 Bath
546 sf SqFt
A2 (Studio)
0.0 Bed/1.0 Bath
553 sf SqFt
A3 (Studio)
0.0 Bed/1.0 Bath
562 sf SqFt
A4 (Studio)
0.0 Bed/1.0 Bath
598 sf SqFt
A5 (Studio)
0.0 Bed/1.0 Bath
689 sf SqFt
B1 (1BR)
1.0 Bed/1.0 Bath
782 sf SqFt
B10 (1BR)
1.0 Bed/1.0 Bath
894 sf SqFt
B2 (1BR)
1.0 Bed/1.0 Bath
795 sf SqFt
B3 (1BR)
1.0 Bed/1.0 Bath
801 sf SqFt
B4a (1BR)
1.0 Bed/1.0 Bath
814 sf SqFt
B4b (1BR)
1.0 Bed/1.0 Bath
822 sf SqFt
B5 (1BR)
1.0 Bed/1.0 Bath
803 sf SqFt
B6 (1BR)
1.0 Bed/1.0 Bath
822 sf SqFt
B7 (1BR)
1.0 Bed/1.0 Bath
851 sf SqFt
B8 (1BR)
1.0 Bed/1.0 Bath
845 sf SqFt
B9 (1BR)
1.0 Bed/1.0 Bath
864 sf SqFt
C1 (1BR and Den)
1.0 Bed/1.0 Bath
1,061 sf SqFt
C2 (1BR and Den)
1.0 Bed/1.0 Bath
1,015 sf SqFt
C3 (1BR and Den)
1.0 Bed/1.0 Bath
1,001 sf SqFt
D1A (2BR)
2.0 Bed/2.0 Bath
1,156 sf SqFt
D1B (2BR)
2.0 Bed/2.0 Bath
1,194 sf SqFt
D2 (2BR)
2.0 Bed/2.0 Bath
1,206 sf SqFt
D3 (2BR)
2.0 Bed/2.0 Bath
1,212 sf SqFt
D4 (2BR)
2.0 Bed/2.0 Bath
1,232 sf SqFt
D5 (2BR)
2.0 Bed/2.0 Bath
1,331 sf SqFt
D6 (2BR)
2.0 Bed/2.0 Bath
1,438 sf SqFt
E1 (2BR)
2.0 Bed/3.0 Bath
1,407 sf SqFt
