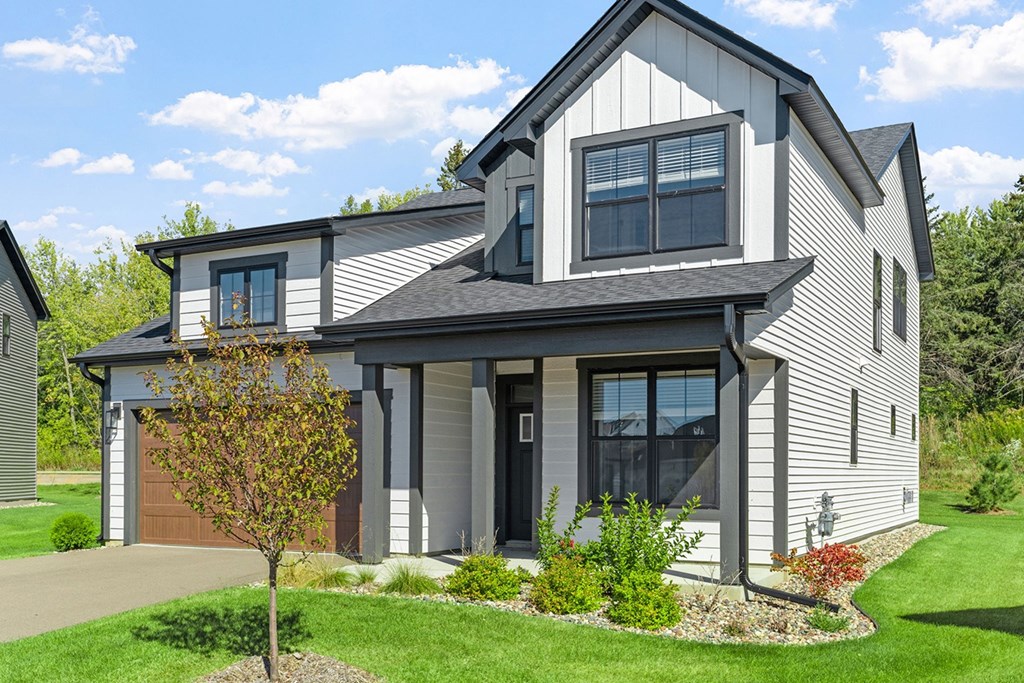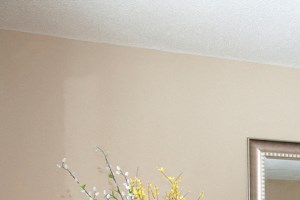Canvas At St Croix
11483 Crestbury Drive, Woodbury, Mn 55129
Key Features
Eco Friendly / Green Living Features:
Recycling
This property has an EcoScoreTM of 1 based on it's sustainable and green living features below.
Building Type: Apartment
Total Units: 89
Last Updated: Oct. 23, 2025, 7:21 a.m.
All Amenities
- Property
- Walk-in Pantry Storage with Custom Built-in Shelving*
- Linen Closet Storage
- Clubhouse and Multipurpose Room
- Picnic Area with Gas Grills
- 24-Hour Emergency Maintenance Services
- Pet-Friendly Community
- Professional Landscaping & Community Snow Removal
- Unit
- Private Backyard and Patio
- Full-Size In-Home Whirlpool Washer & Dryer
- Ceiling Fans
- Wood-Style Plank Flooring
- Fireplace in Family Room*
- Foot-Friendly Carpeting in Bedrooms
- Central Air Conditioning & Heating
- Kitchen
- Granite Countertops
- Gas Range Stove
- Side-By-Side Refrigerator with Water & Ice Dispenser
- Quartz Bathroom Countertops
- Health & Wellness
- Stainless-Steel Energy-Efficient Whirlpool Appliances
- Full-Size In-Home Whirlpool Washer & Dryer
- Resort-Style Outdoor Swimming Pool
- Poolside Sundeck with Chaise Lounges
- Fitness Center with Cardio & Strength Equipment
- Easy Access to Playground
- Technology
- Smart Home Technology
- High-Speed Internet Access & Cable Ready
- Common Area Wi-Fi Access
- Green
- Stainless-Steel Energy-Efficient Whirlpool Appliances
- Oversized, Energy Efficient Windows
- Trash & Recycling Pickup Services
- Pets
- Pet Retreat with Farmhouse-Style Dutch Door*
- Parking
- Attached Two-Car Garage
Other Amenities
- 2, 3, 4, or 5-Bedroom Floor Plans |
- Fully Detached Single Family Homes with Private Entry |
- Finished, Walk-Out Basement* |
- Private Driveway |
- SmartRent Access Control System & Lock |
- Ring Video Doorbell |
- Open Concept Kitchen with Designated Dining Area |
- White Shaker Cabinets with Matte Black Hardware & Elegant Crown Molding |
- Gooseneck Kitchen Faucet with Pull Down Sprayer |
- White Subway Tile Backsplash |
- Recessed & Designer Pendant Lighting |
- Walk-in Closets |
- Wood-Style Blinds |
- Walk-in Closets with Built-in Shelving |
- Main Bedroom Suite with Attached Bathroom & Walk-in Closet |
- White Shaker Bathroom Cabinets |
- Oversized Bathroom Mirrors |
- Dual Vanity Sinks* |
- Tile Bathroom Floors |
- Tub/Shower Combination |
- Main Level Powder Room* |
- Mud Room/Entry Foyer with Coat Closet* |
- Den/Flex Space* |
- Digital Thermostat |
- Wooded/Nature Views* |
- Professional Lawn Care & Snow Removal |
- Individual Water Heater |
- Indoor & Outdoor Fireside Lounge Spaces |
- Spacious Multi-Use Game Lawn |
- Stillwater School District (ISD 834) |
- Easy Access to Pickleball Court |
- Neighborhood Walking Trails |
- Planned Social Activities for Residents |
- Close Proximity to Shopping, Dining, & Boutique Fitness Studios |
- Easy Access to Downtown St. Paul, Minneapolis, & Hudson, WI |
- Preferred Employer Program |
- Stars & Stripes Military Rewards Program |
- Online Resident Portal |
- Various Lease Term Options |
- Renters Insurance Program |
Available Units
| Floorplan | Beds/Baths | Rent | Track |
|---|---|---|---|
| C1 - Walker |
2 Bed/2.0 Bath 1,200 sf |
$2,940 Available Now |
|
| D1 - Whitney |
3 Bed/2.0 Bath 1,513 sf |
$3,255 Available Now |
|
| D2 - Graham |
3 Bed/2.5 Bath 0 sf |
$3,315 Available Now |
|
| D3 - Fulton |
3 Bed/2.5 Bath 1,888 sf |
$3,592 Available Now |
|
| E1 - Carver |
4 Bed/3.0 Bath 1,981 sf |
$3,570 Available Now |
|
| E2 - Wright |
4 Bed/2.5 Bath 2,173 sf |
$3,835 Available Now |
|
| E3 - Whitney + BASEMENT |
4 Bed/3.0 Bath 2,348 sf |
$4,095 Available Now |
|
| E3 - Whitney B |
4 Bed/3.0 Bath 0 sf |
$3,505 |
|
| E4 - Fulton + BASEMENT |
4 Bed/3.5 Bath 0 sf |
$3,978 Available Now |
|
| E4 - Fulton B |
4 Bed/3.5 Bath 0 sf |
$3,945 |
|
| F1 - Carver + BASEMENT |
5 Bed/4.0 Bath 0 sf |
$4,149 Available Now |
|
| F1 - Carver B |
5 Bed/4.0 Bath 0 sf |
$4,045 - $4,160 |
|
| F2 - Wright + BASEMENT |
5 Bed/3.5 Bath 2,966 sf |
$4,470 Available Now |
|
| F2 - Wright B |
5 Bed/3.5 Bath 0 sf |
$4,175 - $4,215 |
Floorplan Charts
[{'date': '2023-05-04 11:10:25.153000', 'lowrent': '$2,750'}, {'date': '2023-07-07 06:31:05.060000', 'lowrent': '$2,635 - $2,750'}, {'date': '2023-10-05 11:37:43.872000', 'lowrent': '$2,429 - $3,398'}, {'date': '2024-01-11 04:55:49.974000', 'lowrent': '$2,675 - $2,765'}, {'date': '2024-02-11 15:20:27.203000', 'lowrent': '$2,645 - $2,935'}, {'date': '2024-04-01 04:22:39', 'lowrent': '$2,507 - $2,935'}, {'date': '2024-04-16 06:41:29.981000', 'lowrent': '$2,845'}, {'date': '2024-05-01 00:12:49.164000', 'lowrent': '$2,499 - $2,970'}, {'date': '2024-05-18 05:37:22.042000', 'lowrent': '$2,845 - $2,970'}, {'date': '2024-05-28 05:11:46.841000', 'lowrent': '$2,945 - $3,070'}, {'date': '2024-07-03 07:33:44.298000', 'lowrent': '$2,805 - $2,930'}, {'date': '2024-07-28 00:20:52.632000', 'lowrent': '$2,500 - $3,400'}, {'date': '2025-04-18 00:32:21.672000', 'lowrent': '$2,903 - $3,100'}, {'date': '2025-05-15 02:32:24.541000', 'lowrent': '$2,718 - $2,817'}, {'date': '2025-06-06 04:05:09.826000', 'lowrent': '$2,783'}, {'date': '2025-07-13 13:47:58.795000', 'lowrent': '$3,023'}, {'date': '2025-08-04 05:17:16.136000', 'lowrent': '$2,940'}]
[{'date': '2023-05-04 11:10:25.213000', 'lowrent': '$3,000 - $3,115'}, {'date': '2023-07-07 06:31:05.116000', 'lowrent': '$2,875 - $3,115'}, {'date': '2023-10-05 11:37:43.929000', 'lowrent': '$2,703 - $3,029'}, {'date': '2024-01-11 04:55:50.023000', 'lowrent': '$2,985 - $3,110'}, {'date': '2024-02-11 15:20:27.249000', 'lowrent': '$3,125 - $3,250'}, {'date': '2024-05-01 00:12:49.211000', 'lowrent': '$3,160 - $3,285'}, {'date': '2024-05-28 05:11:46.891000', 'lowrent': '$3,210 - $3,335'}, {'date': '2024-07-03 07:33:44.339000', 'lowrent': '$3,070 - $3,185'}, {'date': '2024-07-28 00:20:52.689000', 'lowrent': '$2,800 - $3,700'}, {'date': '2024-08-20 15:16:30.315000', 'lowrent': '$2,927'}, {'date': '2024-11-12 05:13:36.157000', 'lowrent': '$3,140 - $3,255'}, {'date': '2024-12-13 03:47:13.797000', 'lowrent': '$2,895 - $3,213'}, {'date': '2025-01-14 16:13:45.375000', 'lowrent': '$2,944 - $3,101'}, {'date': '2025-02-07 05:59:29.295000', 'lowrent': '$2,944 - $3,166'}, {'date': '2025-03-27 02:41:31.318000', 'lowrent': '$3,085 - $3,262'}, {'date': '2025-04-18 00:32:21.720000', 'lowrent': '$3,195 - $3,262'}, {'date': '2025-05-15 02:32:24.575000', 'lowrent': '$3,101 - $3,166'}, {'date': '2025-06-06 04:05:09.922000', 'lowrent': '$3,063 - $3,127'}, {'date': '2025-07-13 13:47:58.885000', 'lowrent': '$3,333'}, {'date': '2025-08-04 05:17:16.313000', 'lowrent': '$3,255'}]
[{'date': '2023-05-04 11:10:25.589000', 'lowrent': '$3,045'}, {'date': '2023-10-05 11:37:43.983000', 'lowrent': '$2,969 - $3,483'}, {'date': '2024-01-11 04:55:50.074000', 'lowrent': '$3,030 - $3,120'}, {'date': '2024-02-11 15:20:27.302000', 'lowrent': '$3,250 - $3,340'}, {'date': '2024-04-01 04:22:39.096000', 'lowrent': '$2,927 - $3,340'}, {'date': '2024-06-06 06:05:53.314000', 'lowrent': '$3,015'}, {'date': '2025-03-19 08:25:15.087000', 'lowrent': '$3,217'}, {'date': '2025-03-27 02:41:31.355000', 'lowrent': '$3,315'}]
[{'date': '2023-05-04 11:10:25.264000', 'lowrent': '$3,200 - $3,290'}, {'date': '2023-07-07 06:31:05.172000', 'lowrent': '$3,067 - $3,290'}, {'date': '2023-10-05 11:37:43.669000', 'lowrent': '$2,779 - $3,350'}, {'date': '2024-05-01 00:12:49.259000', 'lowrent': '$3,542 - $3,627'}, {'date': '2024-05-18 05:37:22.270000', 'lowrent': '$3,542'}, {'date': '2024-05-28 05:11:47.075000', 'lowrent': '$3,567'}, {'date': '2024-11-12 05:13:36.248000', 'lowrent': '$3,462'}, {'date': '2024-12-13 03:47:13.845000', 'lowrent': '$3,142'}, {'date': '2025-01-14 16:13:45.417000', 'lowrent': '$3,325'}, {'date': '2025-02-03 06:55:58.011000', 'lowrent': '$3,325 - $3,437'}, {'date': '2025-03-19 08:25:15.189000', 'lowrent': '$3,390 - $3,437'}, {'date': '2025-03-24 10:10:11.120000', 'lowrent': '$3,335 - $3,437'}, {'date': '2025-03-27 02:41:31.398000', 'lowrent': '$3,437 - $3,542'}, {'date': '2025-05-15 02:32:24.611000', 'lowrent': '$3,335 - $3,437'}, {'date': '2025-10-10 23:06:45.462000', 'lowrent': '$3,592'}]
[{'date': '2023-05-04 11:10:25.324000', 'lowrent': '$3,425 - $3,515'}, {'date': '2023-07-07 06:31:05.224000', 'lowrent': '$3,282 - $3,515'}, {'date': '2023-10-05 11:37:43.723000', 'lowrent': '$2,741 - $3,298'}, {'date': '2024-01-11 04:55:49.880000', 'lowrent': '$3,245 - $3,280'}, {'date': '2024-02-11 15:20:26.945000', 'lowrent': '$3,500 - $3,535'}, {'date': '2024-05-01 00:12:49.303000', 'lowrent': '$3,470 - $3,570'}, {'date': '2024-05-18 05:37:22.127000', 'lowrent': '$3,470'}, {'date': '2024-05-28 05:11:46.936000', 'lowrent': '$3,520'}, {'date': '2024-07-28 00:20:52.757000', 'lowrent': '$3,380'}, {'date': '2024-08-20 15:16:30.358000', 'lowrent': '$3,097 - $3,380'}, {'date': '2025-02-07 05:59:29.548000', 'lowrent': '$3,347'}, {'date': '2025-04-18 00:32:21.808000', 'lowrent': '$3,500'}, {'date': '2025-06-06 04:05:10.024000', 'lowrent': '$3,319 - $3,351'}, {'date': '2025-07-13 13:47:58.979000', 'lowrent': '$3,608 - $3,643'}, {'date': '2025-08-04 05:17:16.489000', 'lowrent': '$3,570'}]
[{'date': '2023-05-04 11:10:25.373000', 'lowrent': '$3,665 - $3,840'}, {'date': '2023-06-10 13:35:52.725000', 'lowrent': '$3,665 - $3,780'}, {'date': '2023-07-07 06:31:05.275000', 'lowrent': '$3,512 - $3,780'}, {'date': '2023-10-05 11:37:43.775000', 'lowrent': '$2,969 - $3,568'}, {'date': '2024-01-11 04:55:49.926000', 'lowrent': '$3,390 - $3,515'}, {'date': '2024-02-11 15:20:26.999000', 'lowrent': '$3,570 - $3,695'}, {'date': '2024-05-01 00:12:49.347000', 'lowrent': '$3,075 - $3,610'}, {'date': '2024-07-03 07:33:44.388000', 'lowrent': '$3,545'}, {'date': '2024-07-28 00:20:52.871000', 'lowrent': '$3,200 - $3,775'}, {'date': '2024-11-12 05:13:36.200000', 'lowrent': '$3,585'}, {'date': '2025-01-01 04:17:40.158000', 'lowrent': '$3,853'}, {'date': '2025-01-14 16:13:45.506000', 'lowrent': '$3,588'}, {'date': '2025-03-27 02:41:31.435000', 'lowrent': '$3,698'}, {'date': '2025-04-23 10:19:02.010000', 'lowrent': '$3,579 - $3,698'}, {'date': '2025-05-15 02:32:24.651000', 'lowrent': '$3,472'}, {'date': '2025-07-30 03:00:47.278000', 'lowrent': '$3,978'}, {'date': '2025-08-04 05:17:16.667000', 'lowrent': '$3,835'}]
[{'date': '2023-06-10 13:35:52.985000', 'lowrent': '$3,505'}, {'date': '2023-06-20 11:31:30.139000', 'lowrent': 'Ask for Pricing'}, {'date': '2023-08-04 11:36:10.043000', 'lowrent': '$3,505'}, {'date': '2023-10-05 11:37:44.032000', 'lowrent': '$3,198 - $3,870'}, {'date': '2024-02-11 15:20:27.346000', 'lowrent': '$3,793 - $3,865'}, {'date': '2024-02-21 04:28:17.971000', 'lowrent': '$3,865'}, {'date': '2024-05-01 00:12:49.395000', 'lowrent': '$3,890'}, {'date': '2024-05-28 05:11:46.986000', 'lowrent': '$4,040'}, {'date': '2024-08-02 05:45:38.406000', 'lowrent': '$3,900'}, {'date': '2024-11-12 05:13:36.288000', 'lowrent': '$3,850'}, {'date': '2025-01-01 04:17:40.206000', 'lowrent': '$3,993'}, {'date': '2025-01-14 16:13:45.549000', 'lowrent': '$3,718'}, {'date': '2025-08-31 14:24:45.006000', 'lowrent': '$4,095'}]
[{'date': '2023-06-10 13:35:52.772000', 'lowrent': '$3,945'}, {'date': '2023-07-07 06:31:05.332000', 'lowrent': '$3,781 - $3,945'}, {'date': '2023-10-05 11:37:44.084000', 'lowrent': '$3,387 - $4,203'}, {'date': '2024-01-11 04:55:50.141000', 'lowrent': '$3,870 - $3,910'}, {'date': '2024-02-11 15:20:27.054000', 'lowrent': '$3,870 - $4,010'}, {'date': '2024-05-01 00:12:49.435000', 'lowrent': '$3,910 - $3,950'}, {'date': '2024-05-18 05:37:22.218000', 'lowrent': '$3,910'}, {'date': '2024-05-28 05:11:47.031000', 'lowrent': '$3,935'}, {'date': '2024-07-28 00:20:52.805000', 'lowrent': '$3,795'}, {'date': '2025-02-03 06:55:58.230000', 'lowrent': '$3,894'}, {'date': '2025-04-23 10:19:02.462000', 'lowrent': '$4,101'}, {'date': '2025-05-15 02:32:24.923000', 'lowrent': '$3,978'}]
[{'date': '2023-06-10 13:35:52.826000', 'lowrent': '$3,995 - $4,160'}, {'date': '2023-07-07 06:31:05.388000', 'lowrent': '$3,829 - $4,160'}, {'date': '2023-10-05 11:37:43.824000', 'lowrent': '$3,089 - $3,660'}, {'date': '2024-02-11 15:20:27.101000', 'lowrent': '$3,963'}, {'date': '2024-05-01 00:12:49.527000', 'lowrent': '$4,135'}, {'date': '2025-01-07 06:10:14.483000', 'lowrent': '$4,210 - $4,375'}, {'date': '2025-01-14 16:13:45.461000', 'lowrent': '$4,024'}, {'date': '2025-03-27 02:41:31.475000', 'lowrent': '$4,149'}]
[{'date': '2023-06-10 13:35:52.881000', 'lowrent': '$4,175 - $4,215'}, {'date': '2023-10-05 11:37:44.132000', 'lowrent': '$3,643 - $4,163'}, {'date': '2024-01-11 04:55:50.207000', 'lowrent': '$4,160'}, {'date': '2024-02-11 15:20:27.145000', 'lowrent': '$4,160 - $4,410'}, {'date': '2024-04-01 04:22:39.304000', 'lowrent': '$3,877'}, {'date': '2024-05-01 00:12:49.483000', 'lowrent': '$3,832'}, {'date': '2024-05-18 05:37:22.311000', 'lowrent': '$4,360'}, {'date': '2024-05-28 05:11:47.123000', 'lowrent': '$4,410 - $4,485'}, {'date': '2025-04-18 00:32:21.887000', 'lowrent': '$4,235'}, {'date': '2025-05-07 04:21:59.088000', 'lowrent': '$4,067 - $4,108'}, {'date': '2025-08-04 05:17:15.960000', 'lowrent': '$4,470'}]
C1 - Walker
2 Bed/2.0 Bath
1,200 sf SqFt
D1 - Whitney
3 Bed/2.0 Bath
1,513 sf SqFt
D2 - Graham
3 Bed/2.5 Bath
0 sf SqFt
D3 - Fulton
3 Bed/2.5 Bath
1,888 sf SqFt
E1 - Carver
4 Bed/3.0 Bath
1,981 sf SqFt
E2 - Wright
4 Bed/2.5 Bath
2,173 sf SqFt
E3 - Whitney + BASEMENT
4 Bed/3.0 Bath
2,348 sf SqFt
E4 - Fulton + BASEMENT
4 Bed/3.5 Bath
0 sf SqFt
F1 - Carver + BASEMENT
5 Bed/4.0 Bath
0 sf SqFt
F2 - Wright + BASEMENT
5 Bed/3.5 Bath
2,966 sf SqFt
.jpg?width=1024&quality=90)
.jpg?width=1024&quality=90)
.jpg?width=1024&quality=90)
.jpg?width=1024&quality=90)

.jpg?width=1024&quality=90)
.jpg?width=1024&quality=90)
.jpg?width=1024&quality=90)
.jpg?width=1024&quality=90)
.jpg?width=1024&quality=90)
.jpg?width=1024&quality=90)
.jpg?width=1024&quality=90)
.jpg?width=1024&quality=90)
.jpg?width=1024&quality=90)
.jpg?width=1024&quality=90)
.jpg?width=1024&quality=90)
.jpg?width=1024&quality=90)
.jpg?width=1024&quality=90)
.jpg?width=1024&quality=90)
.jpg?width=1024&quality=90)
.jpg?width=1024&quality=90)
.jpg?width=1024&quality=90)
.jpg?width=1024&quality=90)
.jpg?width=1024&quality=90)
.jpg?width=1024&quality=90)
.jpg?width=1024&quality=90)
.jpg?width=1024&quality=90)
.jpg?width=1024&quality=90)
.jpg?width=1024&quality=90)
.jpg?width=1024&quality=90)
.jpg?width=1024&quality=90)
.jpg?width=1024&quality=90)
.jpg?width=1024&quality=90)
.jpg?width=1024&quality=90)
.jpg?width=1024&quality=90)
.jpg?width=1024&quality=90)
.jpg?width=1024&quality=90)
.jpg?width=1024&quality=90)
.jpg?width=1024&quality=90)
.jpg?width=1024&quality=90)
.jpg?width=1024&quality=90)
.jpg?width=1024&quality=90)
.jpg?width=1024&quality=90)
.jpg?width=1024&quality=90)
.jpg?width=1024&quality=90)
.jpg?width=1024&quality=90)
.jpg?width=1024&quality=90)
.jpg?width=1024&quality=90)








.jpg?width=1024&quality=90)





















.jpg?width=1024&quality=90)

&cropxunits=300&cropyunits=200&width=1024&quality=90)
.jpg?width=1024&quality=90)
&cropxunits=300&cropyunits=200&width=1024&quality=90)

.jpg?width=1024&quality=90)
