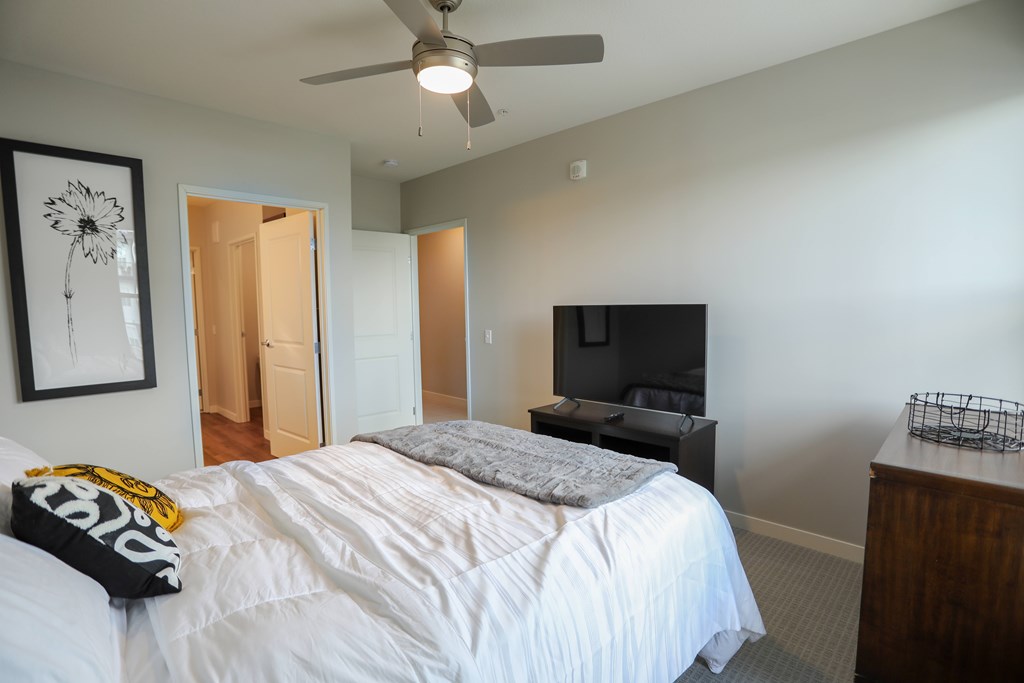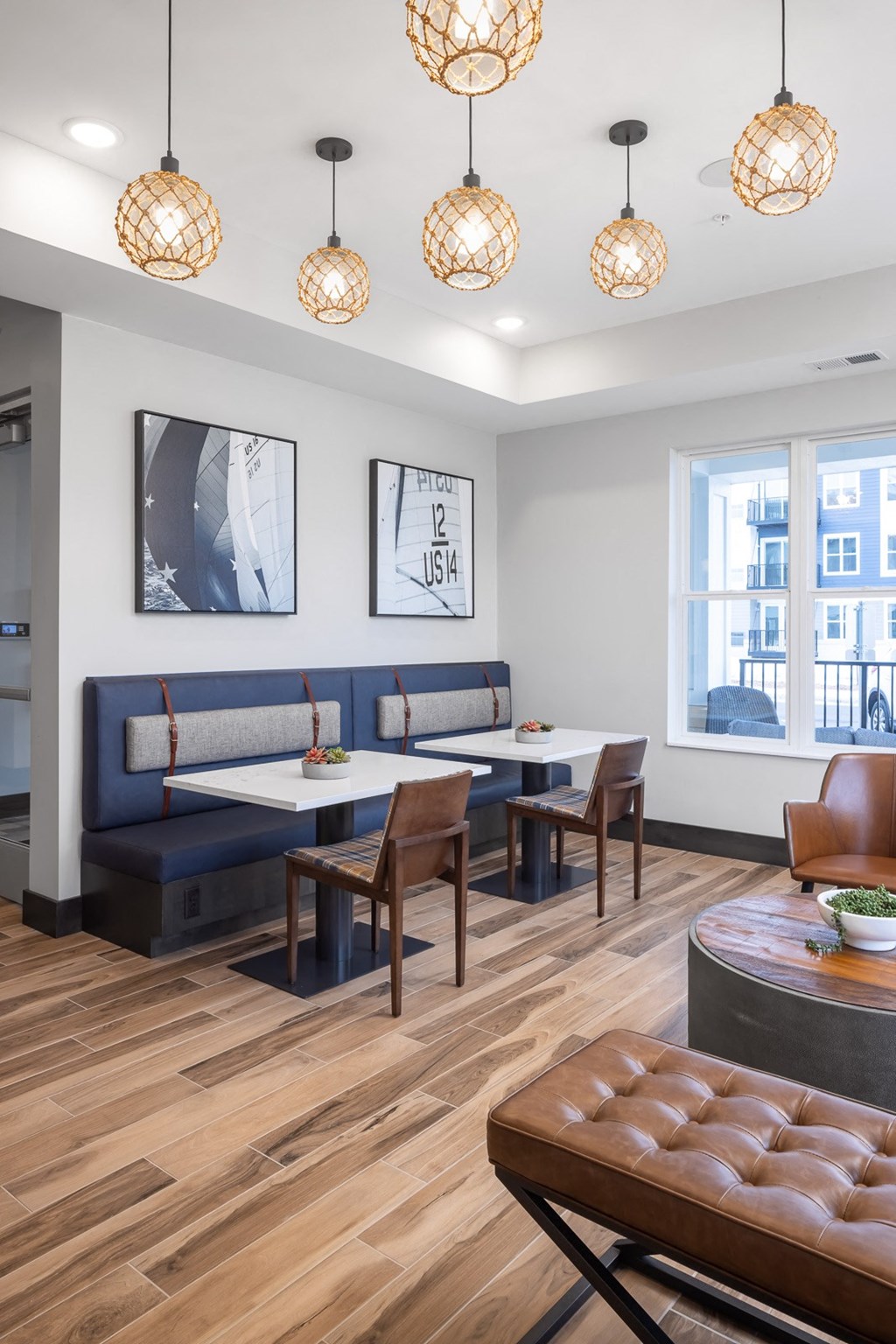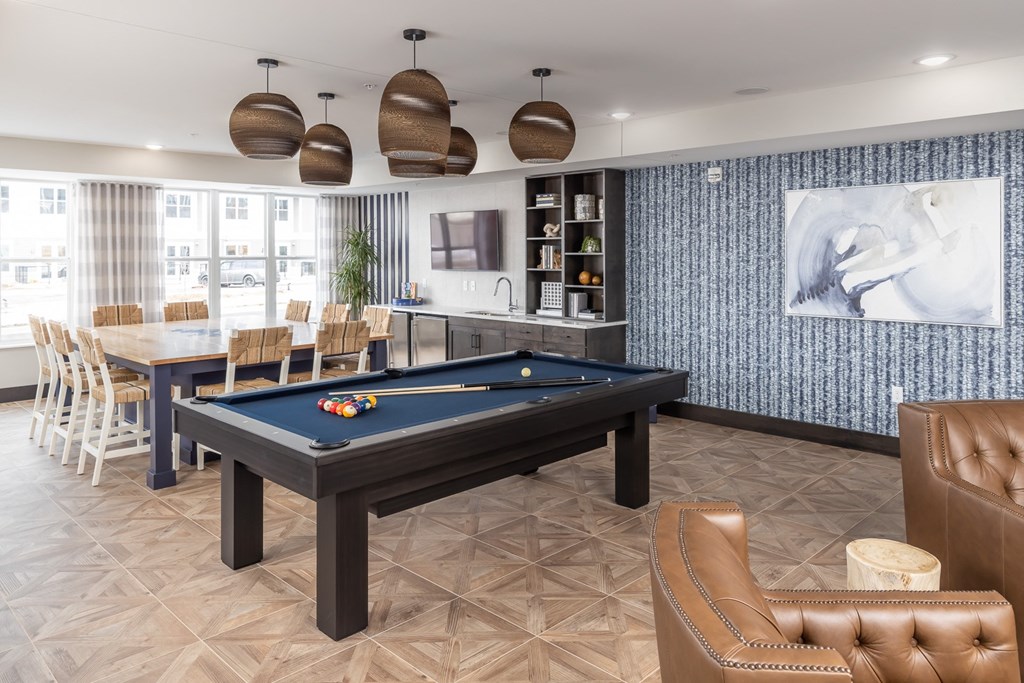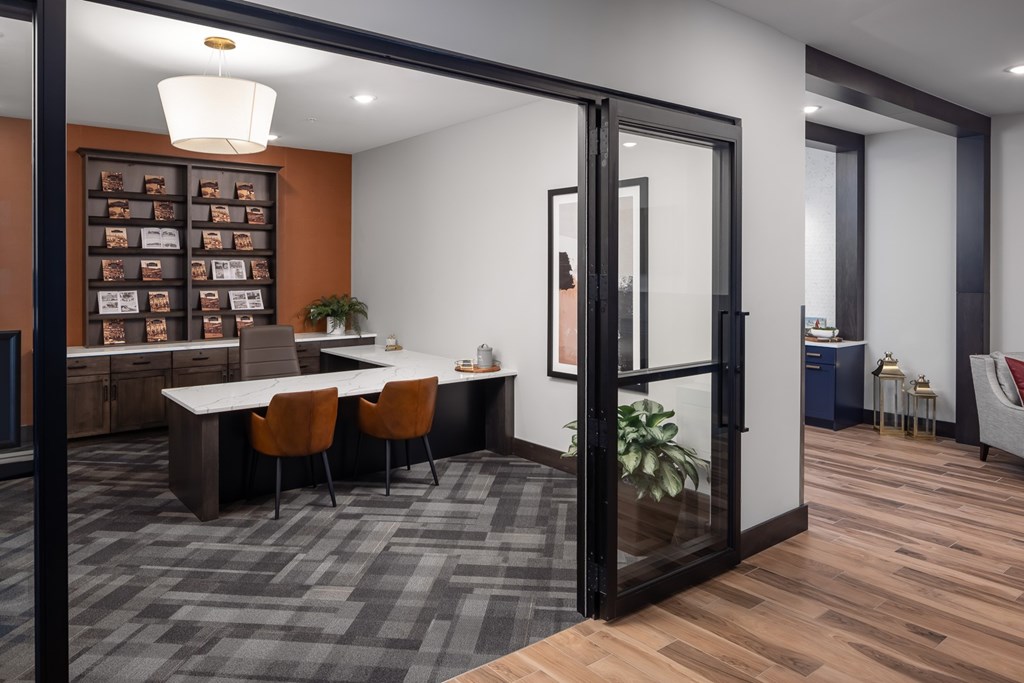Carrick Apartments And Townhomes
5603 Manitou Rd, Tonka Bay, MN 55331
Carrick Tonka Bay offers a wide range of one, two, and three-bedroom apartments and two-story direct entry townhomes that are designed for ease. Light streams through the oversized windows and every home opens onto a private outdoor balcony or terrace. Each spacious floor plan is adorned with highly crafted soft-close cabinetry and quartz countertops throughout the kitchen and bathrooms. In-home washer and dryer, stainless steel, energy-efficient appliances, and generous closet spaces enhance your living experience. Everything at Carrick has been carefully considered to deliver the exceptional standard of comfort you deserve. An array of on-site amenities including a fitness center with cardio and strength training equipment, as well as a sauna, a clubroom with a pool table and shuffleboard, and an expansive outdoor terrace give you what you need to create your ideal retreat. View more Request your own private tour
Key Features
Eco Friendly / Green Living Features:
Currently there are no featured eco-amenities or green living/sustainability features at this property.
Building Type: Apartment
Last Updated: June 22, 2025, 9:13 p.m.
All Amenities
- Property
- On-Site Management
- Business Center
- On-Site Maintenance
- Clubroom
- Unit
- Patio/Balcony
- Ceiling Fan
- Air Conditioner
- Washer/Dryer
- Kitchen
- Dishwasher
- Microwave
- Health & Wellness
- Fitness Center
- Bike Racks
- Pets
- Dog Run & Pet Spa
- Parking
- Garage
Other Amenities
- Sauna |
- Grill Stations |
- Guest Suite |
- Neighborhood Walking Trails |
- Amenity Deck with firepit and lounge seating |
- Paddle boards available for use |
- Guest Room |
Available Units
| Floorplan | Beds/Baths | Rent | Track |
|---|---|---|---|
| Aft |
1 Bed/1.0 Bath 834 sf |
$2,100 Available Now |
|
| Anchor |
1 Bed/1.5 Bath 1,173 sf |
$2,797 Available Now |
|
| Bay |
2 Bed/2.0 Bath 1,493 sf |
$3,359 Available Now |
|
| Buoy |
1 Bed/1.0 Bath 824 sf |
$1,889 Available Now |
|
| Genoa |
1 Bed/1.0 Bath 792 sf |
$1,911 Available Now |
|
| Jib |
2 Bed/2.0 Bath 1,383 sf |
$3,365 Available Now |
|
| Keel |
2 Bed/2.5 Bath 1 sf |
Call for details |
|
| Keel Townhome |
2 Bed/2.5 Bath 1,584 sf |
$2,999 Available Now |
|
| Lanyard |
1 Bed/1.0 Bath 824 sf |
$1,721 Available Now |
|
| Mainsail (North Building) |
1 Bed/1.0 Bath 850 sf |
$2,200 - $2,225 Available Now |
|
| Mainsail (South Building) |
1 Bed/1.0 Bath 850 sf |
$2,165 Available Now |
|
| Marina |
1 Bed/1.0 Bath 792 sf |
$1,931 Available Now |
|
| Mast |
1 Bed/1.0 Bath 872 sf |
$2,210 Available Now |
|
| Oar |
1 Bed/1.0 Bath 732 sf |
$1,722 Available Now |
|
| Port (North Building) |
1 Bed/1.0 Bath 792 sf |
$2,011 - $2,016 Available Now |
|
| Port (South Building) |
1 Bed/1.0 Bath 792 sf |
$1,981 Available Now |
|
| Regatta |
2 Bed/2.5 Bath 1 sf |
Call for details |
|
| Regatta Townhome |
2 Bed/2.5 Bath 1,761 sf |
$2,995 Available Now |
|
| Shore |
3 Bed/2.0 Bath 1,712 sf |
$4,183 Available Now |
|
| Spinnaker |
3 Bed/2.5 Bath 2 sf |
Call for details |
|
| Spinnaker Townhome |
3 Bed/2.5 Bath 2,385 sf |
$5,695 Available Now |
|
| Starboard |
1 Bed/1.0 Bath 726 sf |
$1,823 Available Now |
|
| Tack |
2 Bed/2.0 Bath 1,383 sf |
$2,999 Available Now |
|
| Teak |
2 Bed/2.5 Bath 1,700 sf |
$3,204 Available Now |
|
| Tiller |
2 Bed/2.5 Bath 1 sf |
$3,981 |
|
| Tiller Townhome |
2 Bed/2.5 Bath 1,644 sf |
$3,998 - $4,048 Available Now |
|
| Wake |
1 Bed/1.0 Bath 726 sf |
$1,818 Available Now |
|
| Whitecap |
2 Bed/2.5 Bath 1 sf |
$3,966 - $3,981 |
|
| Whitecap Townhome |
2 Bed/2.5 Bath 1,644 sf |
$2,999 Available Now |
|
| Yar |
2 Bed/2.0 Bath 1,383 sf |
$2,999 Available Now |
Floorplan Charts
Aft
1 Bed/1.0 Bath
834 sf SqFt
Anchor
1 Bed/1.5 Bath
1,173 sf SqFt
Bay
2 Bed/2.0 Bath
1,493 sf SqFt
Buoy
1 Bed/1.0 Bath
824 sf SqFt
Genoa
1 Bed/1.0 Bath
792 sf SqFt
Jib
2 Bed/2.0 Bath
1,383 sf SqFt
Keel
2 Bed/2.5 Bath
1 sf SqFt
Keel Townhome
2 Bed/2.5 Bath
1,584 sf SqFt
Lanyard
1 Bed/1.0 Bath
824 sf SqFt
Mainsail (North Building)
1 Bed/1.0 Bath
850 sf SqFt
Mainsail (South Building)
1 Bed/1.0 Bath
850 sf SqFt
Marina
1 Bed/1.0 Bath
792 sf SqFt
Mast
1 Bed/1.0 Bath
872 sf SqFt
Oar
1 Bed/1.0 Bath
732 sf SqFt
Port (North Building)
1 Bed/1.0 Bath
792 sf SqFt
Port (South Building)
1 Bed/1.0 Bath
792 sf SqFt
Regatta
2 Bed/2.5 Bath
1 sf SqFt
Regatta Townhome
2 Bed/2.5 Bath
1,761 sf SqFt
Shore
3 Bed/2.0 Bath
1,712 sf SqFt
Spinnaker
3 Bed/2.5 Bath
2 sf SqFt
Spinnaker Townhome
3 Bed/2.5 Bath
2,385 sf SqFt
Starboard
1 Bed/1.0 Bath
726 sf SqFt
Tack
2 Bed/2.0 Bath
1,383 sf SqFt
Teak
2 Bed/2.5 Bath
1,700 sf SqFt
Tiller
2 Bed/2.5 Bath
1 sf SqFt
Tiller Townhome
2 Bed/2.5 Bath
1,644 sf SqFt
Wake
1 Bed/1.0 Bath
726 sf SqFt
Whitecap
2 Bed/2.5 Bath
1 sf SqFt
Whitecap Townhome
2 Bed/2.5 Bath
1,644 sf SqFt
Yar
2 Bed/2.0 Bath
1,383 sf SqFt




























.jpg?width=1024&quality=90)

















































