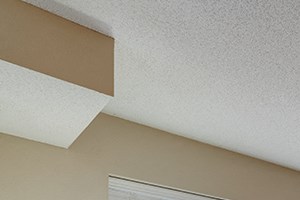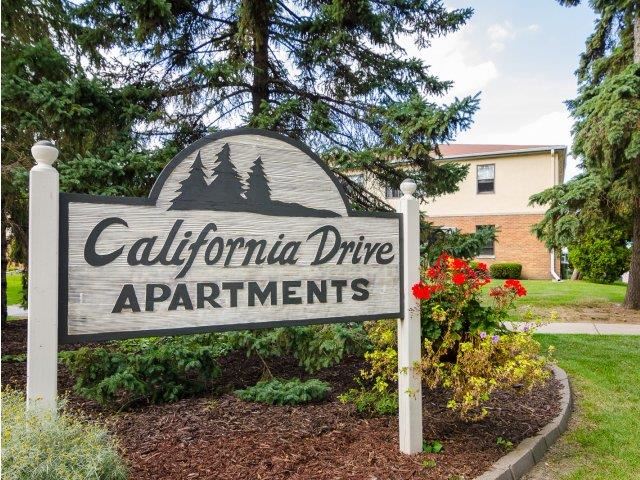The Westlyn
240 Thompson Ave E, St. Paul, MN 55118
Bright and charming, The Westlyn Apartments will dazzle you with spacious interiors, top-notch home technology, and the perfect location for peace and quiet. Nestled in a quaint neighborhood of Saint Paul, these apartment homes offer a peaceful retreat from the hustle and bustle of the city, while still being just a short distance from all the excitement that the Twin Cities have to offer.Whether you are looking for an easy-to-maintain studio or an expansive one, two, or three-bedroom residence, we got you covered with over 20 different floor plans. Like our residents, each is unique but shares qualities such as open-concept designs and Latch technology packages. In addition, our floor plans cover basics such as stainless-steel appliances, custom cabinets, and tile backsplashes, as well as full-size washer/dryer sets. Depending on your chosen apartment, you may also enjoy charming patios or balconies, large walk-in closets, and some of the most beautiful nature views in the area. One of these Saint Paul apartments has your name on it, so don’t wait—book a private tour now! View more Request your own private tour
Key Features
Eco Friendly / Green Living Features:
Currently there are no featured eco-amenities or green living/sustainability features at this property.
Building Type: Apartment
Total Units: 153
Last Updated: March 8, 2025, 2:40 p.m.
Telephone: (855) 366-9354
All Amenities
- Property
- 24-Hour On-Call Maintenance
- Professional On-Site Management
- Elevator(s)
- Unit
- In-Home Washer & Dryer
- Private Patio/Balcony*
- Carpeting
- Window Coverings
- Kitchen
- Stainless Steel Appliances
- Garbage Disposal
- Built-In Microwave
- Health & Wellness
- Lounge Pool
- Free Weights
- Bike Racks
- Parking
- Garage Available
Other Amenities
- Walk-in Closets* |
- Nature Views* |
- Custom Cabinetry |
- Kitchen Tile Backsplash |
- 24-Hour Fitness Studio |
- Open Roof-Top Sundeck |
- Club Room |
- Movie Theatre with Surround Sound |
- Outdoor Kitchen |
- Latch Smart Locks & App |
- Package Receiving |
Available Units
| Floorplan | Beds/Baths | Rent | Track |
|---|---|---|---|
| 1-A/1-A2 |
1 Bed/1.0 Bath 0 sf |
Ask for Pricing |
|
| 1-B |
1 Bed/1.0 Bath 0 sf |
$1,630 - $1,820 |
|
| 1-B2 |
1 Bed/1.0 Bath 0 sf |
Ask for Pricing |
|
| 1-C |
2 Bed/1.0 Bath 0 sf |
Ask for Pricing |
|
| 1-D |
1 Bed/1.0 Bath 0 sf |
Ask for Pricing |
|
| 1-E |
1 Bed/1.0 Bath 0 sf |
$1,630 - $1,815 |
|
| 1-F |
1 Bed/1.0 Bath 0 sf |
Ask for Pricing |
|
| 1-G |
1 Bed/1.0 Bath 0 sf |
Ask for Pricing |
|
| 1-H |
1 Bed/1.0 Bath 0 sf |
Ask for Pricing |
|
| 1-I/1-I3 |
1 Bed/1.0 Bath 0 sf |
Ask for Pricing |
|
| 1-J |
1 Bed/1.0 Bath 0 sf |
Ask for Pricing |
|
| 1-K |
1 Bed/1.0 Bath 0 sf |
Ask for Pricing |
|
| 2-A |
2 Bed/2.0 Bath 0 sf |
Ask for Pricing |
|
| 2-B |
2 Bed/2.0 Bath 0 sf |
Ask for Pricing |
|
| 2-C |
2 Bed/2.0 Bath 0 sf |
Ask for Pricing |
|
| 2-D |
2 Bed/2.0 Bath 0 sf |
Ask for Pricing |
|
| 2-E |
2 Bed/2.0 Bath 0 sf |
Ask for Pricing |
|
| 3-A/3-B |
3 Bed/2.0 Bath 0 sf |
Ask for Pricing |
|
| 3-C |
3 Bed/2.0 Bath 0 sf |
Ask for Pricing |
|
| A |
1 Bed/1.0 Bath 0 sf |
Ask for Pricing |
|
| B/C |
0 Bed/1.0 Bath 0 sf |
Ask for Pricing |
|
| D |
1 Bed/1.0 Bath 0 sf |
Ask for Pricing |
|
| E |
1 Bed/1.0 Bath 0 sf |
$1,500 - $1,730 |
_Optimized.jpg?width=1024&quality=90)



_Optimized.jpg?width=1024&quality=90)



_Optimized.jpg?width=1024&quality=90)
_Optimized.jpg?width=1024&quality=90)








_Optimized.jpg?width=1024&quality=90)






.jpg?width=1024&quality=90)


_Optimized.jpg?width=1024&quality=90)



&cropxunits=300&cropyunits=200&width=1024&quality=90)


_6(1).jpg?width=480&quality=90)




.jpg?width=850&mode=pad&bgcolor=333333&quality=80)


.jpg?width=480&quality=90)
.jpg?width=1024&quality=90)




.jpg?width=1024&quality=90)