Millberry Apartments
778 Berry Street, St. Paul, MN 55114
Don't settle for less when you can have it all at Millberry Apartments. Our affordable apartments for rent in St. Paul, MN offer you budget-friendly rates, modern amenities and a convenient location. Whether you want to relax, work out or explore the surroundings, you'll find everything you need and more inside our community. Outside of our welcoming community, you'll enjoy easy access to public transportation and a rich variety of shopping, dining and recreational options. Millberry Apartments sets the standard for affordable living in St. Paul, Minnesota. When you select one of our gorgeous 1, 2 or 3 bedroom pet-friendly apartments, you get a place to proudly call home. Each one of our spacious floor plans has been thoughtfully designed and is fully equipped with a full-size washer and dryer, roomy walk-in closets and a dishwasher and garbage disposal. To complete your experience, our community offers an indoor children's activity center, on-site fitness center and outdoor dog run and community playground area, as well as an attentive management and maintenance team always happy to assist you. Your new home at 778 Berry Street puts you right at the center of it all. Conveniently situated off Hwy 280 and I-35W and only minutes away from downtown Minneapolis, getting to destinations such as CHS Field, Como Zoo and University Avenue is a breeze. These Raymond Village apartments in St. Paul, MN, are up for grabs so come visit and claim the one you love today! *Millberry Apartments participates in an affordable housing program. Household income and student status limitations apply. Please call for more details. View more
Key Features
Eco Friendly / Green Living Features:
Currently there are no featured eco-amenities or green living/sustainability features at this property.
Building Type: Apartment
Total Units: 121
Last Updated: July 15, 2025, 10:25 a.m.
All Amenities
- Property
- Pet-friendly community
- Community clubhouse
- Grilling and picnic areas
- Additional storage locker space available*
- Unit
- In-home full-size washer and dryer included
- Patio or balcony
- Central heat and air conditioning
- Kitchen
- Quartz countertops
- Health & Wellness
- Fitness center
- Technology
- High speed internet and cable ready
- Green
- Energy-star appliance package
- Pets
- Outdoor dog run
- Parking
- Off-Street Parking
- Underground heated parking garage*
Other Amenities
- Open and spacious floor plans |
- Sleek and modern kitchen cabinetry |
- Fully-equipped kitchen |
- 9' ceilings |
- Linen closet |
- Designer lighting and hardware package |
- Walk-in closets |
- Beautiful courtyard with pergola |
- Play area |
- Indoor children's activity center |
Available Units
| Floorplan | Beds/Baths | Rent | Track |
|---|---|---|---|
| One Bedroom - A |
1 Bed/1.0 Bath 643 sf |
$1,429 Available Now |
|
| One Bedroom - B |
1 Bed/1.0 Bath 659 sf |
$1,429 Available Now |
|
| One Bedroom - C |
1 Bed/1.0 Bath 664 sf |
$1,429 Available Now |
|
| One Bedroom - D |
1 Bed/1.0 Bath 663 sf |
$1,429 Available Now |
|
| One Bedroom E – Type A |
1 Bed/1.0 Bath 658 sf |
$1,429 Available Now |
|
| Three Bedroom - A |
3 Bed/2.0 Bath 1,179 sf |
$1,971 Available Now |
|
| Three Bedroom - A (ADA) |
3 Bed/2.0 Bath 1,263 sf |
$1,971 Available Now |
|
| Three Bedroom - B |
3 Bed/2.0 Bath 1,179 sf |
$1,971 Available Now |
|
| Three Bedroom - C |
3 Bed/2.0 Bath 1,155 sf |
$1,971 Available Now |
|
| Three Bedroom - D |
3 Bed/2.0 Bath 1,344 sf |
$1,971 Available Now |
|
| Two Bedroom - A |
2 Bed/2.0 Bath 869 sf |
$1,714 Available Now |
|
| Two Bedroom - B |
2 Bed/2.0 Bath 978 sf |
$1,714 Available Now |
|
| Two Bedroom - D |
2 Bed/2.0 Bath 1,000 sf |
$1,714 Available Now |
|
| Two Bedroom - E |
2 Bed/2.0 Bath 1,041 sf |
$1,714 Available Now |
|
| Two Bedroom C |
2 Bed/2.0 Bath 976 sf |
$1,714 Available Now |
Floorplan Charts
One Bedroom - A
1 Bed/1.0 Bath
643 sf SqFt
One Bedroom - B
1 Bed/1.0 Bath
659 sf SqFt
One Bedroom - C
1 Bed/1.0 Bath
664 sf SqFt
One Bedroom - D
1 Bed/1.0 Bath
663 sf SqFt
One Bedroom E – Type A
1 Bed/1.0 Bath
658 sf SqFt
Three Bedroom - A
3 Bed/2.0 Bath
1,179 sf SqFt
Three Bedroom - A (ADA)
3 Bed/2.0 Bath
1,263 sf SqFt
Three Bedroom - B
3 Bed/2.0 Bath
1,179 sf SqFt
Three Bedroom - C
3 Bed/2.0 Bath
1,155 sf SqFt
Three Bedroom - D
3 Bed/2.0 Bath
1,344 sf SqFt
Two Bedroom - A
2 Bed/2.0 Bath
869 sf SqFt
Two Bedroom - B
2 Bed/2.0 Bath
978 sf SqFt
Two Bedroom - D
2 Bed/2.0 Bath
1,000 sf SqFt
Two Bedroom - E
2 Bed/2.0 Bath
1,041 sf SqFt
Two Bedroom C
2 Bed/2.0 Bath
976 sf SqFt

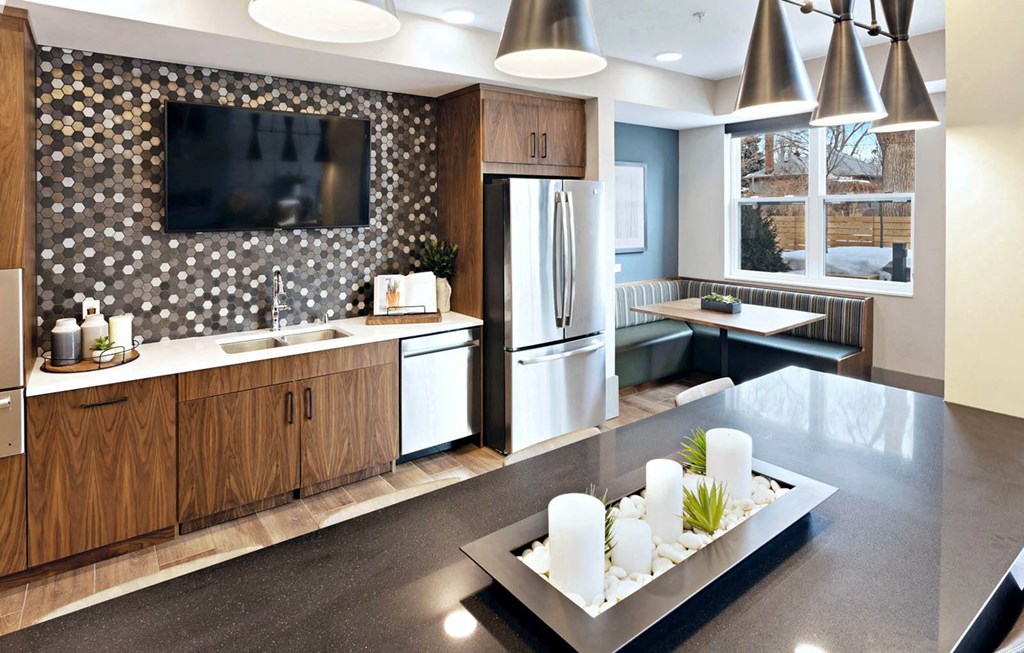
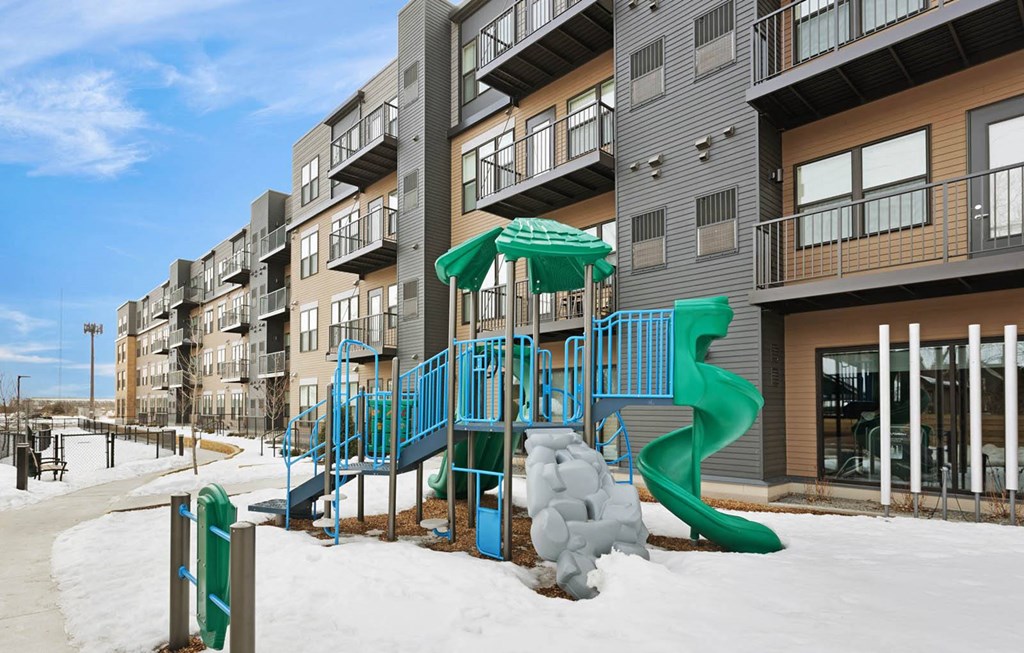
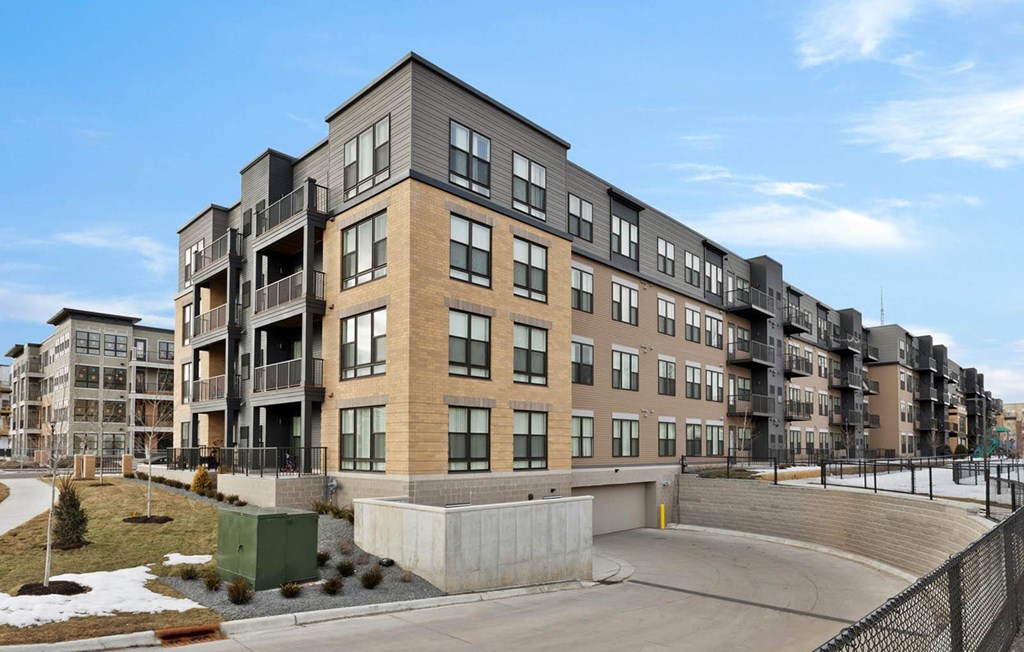
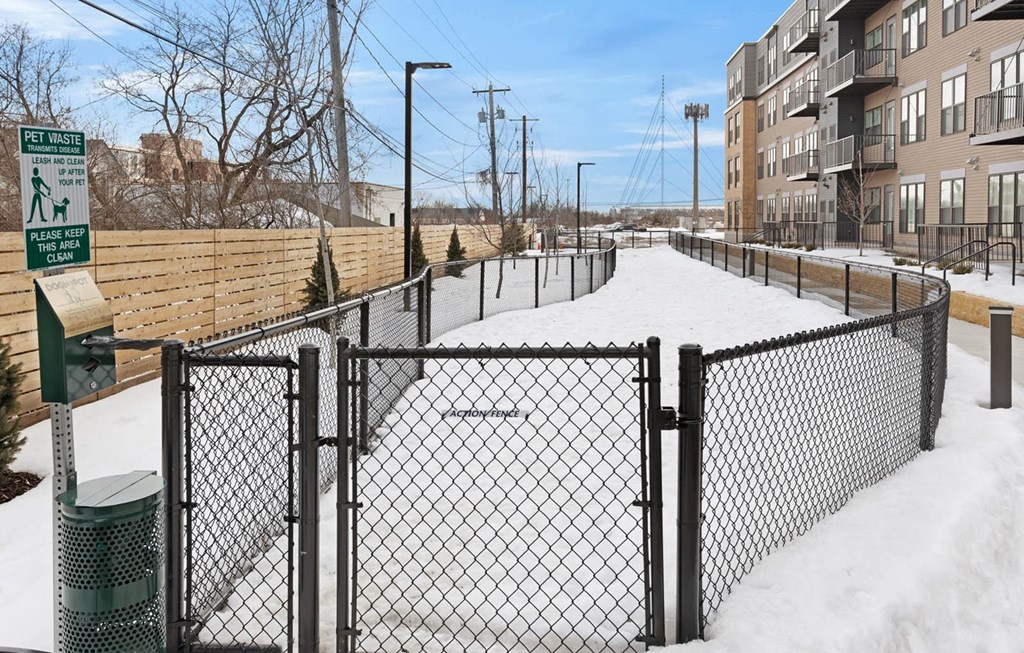
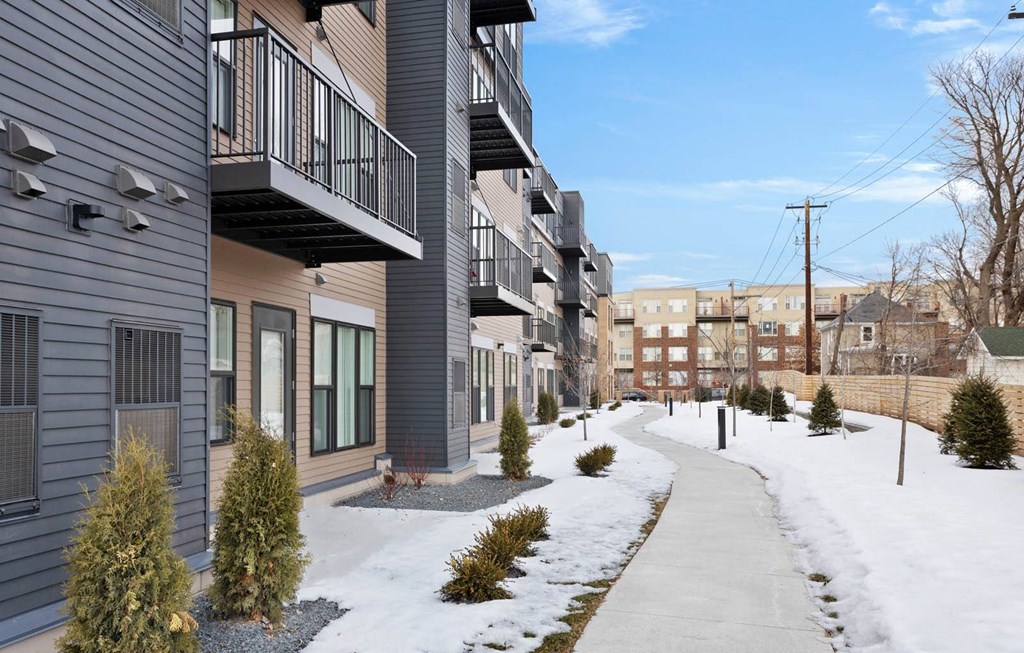





























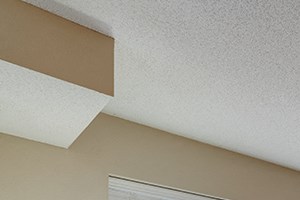&cropxunits=300&cropyunits=200&width=1024&quality=90)


_6(1).jpg?width=480&quality=90)




.jpg?width=850&mode=pad&bgcolor=333333&quality=80)


.jpg?width=1024&quality=90)
.jpg?width=1024&quality=90)
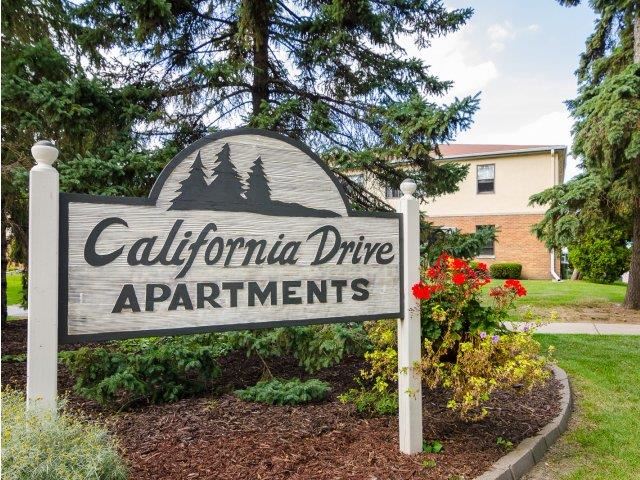



.jpg?width=1024&quality=90)