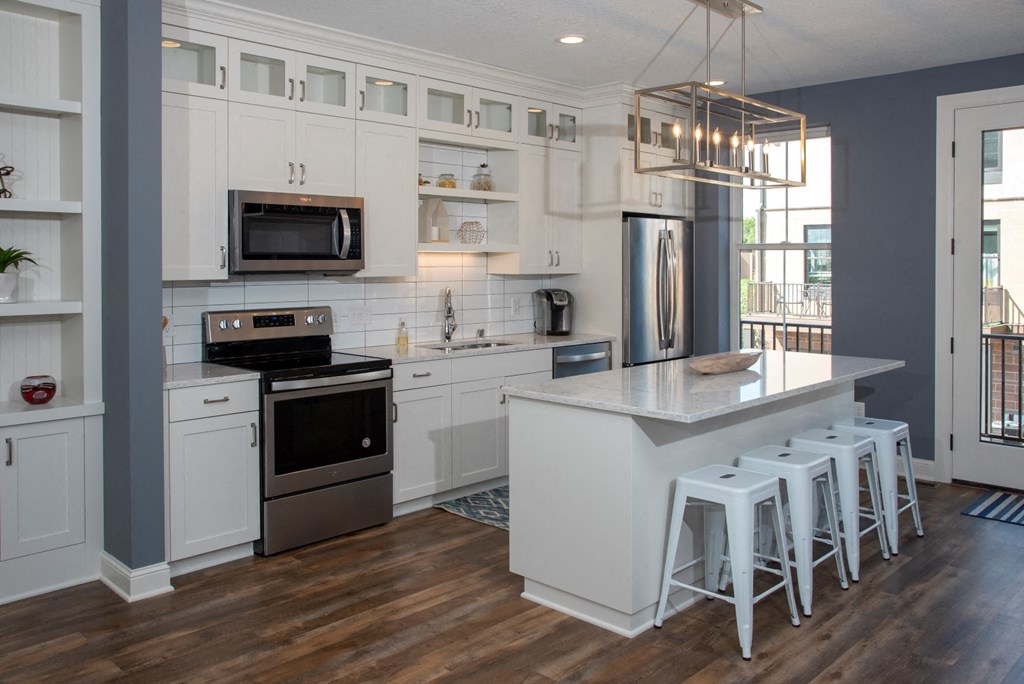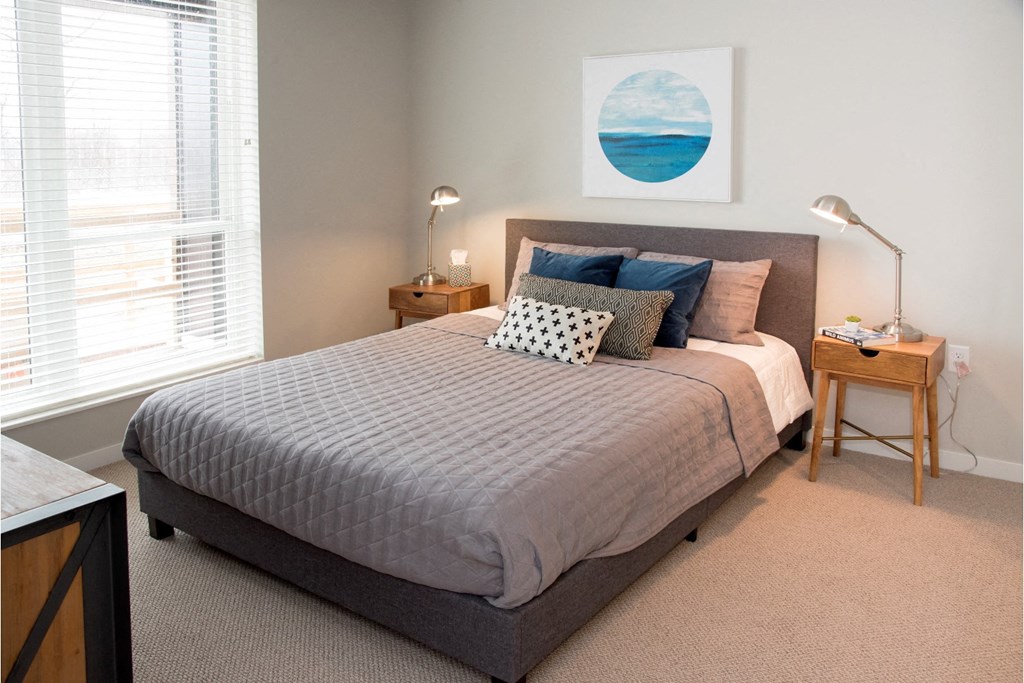The McMillan
157 Grass Lake Place, Shoreview, MN 55126
Welcome home to The McMillan! Our modern, luxury apartments in Shoreview, MN offer all of the energy of a vibrant urban community while maintaining the calm serenity of an inviting neighborhood. Located in Shoreview, with easy access to Interstate 694 and US-10, The McMillan is just minutes away from Bethel University & University of Northwestern, as well as all of the shopping, dining, and entertainment that nearby Minneapolis & St. Paul have to offer. These Shoreview, MN apartments offer a wide selection of unique studio, one, two, and three-bedroom apartment homes and 2+ den 3-story townhomes, just waiting to welcome you home into oppulence. Our exclusive community amenities include a sparkling pool with sundeck, a state-of-the-art fitness center, a community walking path, and an inviting clubhouse. The McMillan sets the bar in all aspects of luxury living. Take a dip in our resort-style pool, stroll through our pet-friendly community with your favorite furry companion, or have a day out on the town in nearby Minneapolis & St. Paul. Scroll through our photo gallery and you'll quickly realize that these apartments near Bethel University are not only a great place to live but also a great place to call home. Stop imagining and start living. Go take a look at our floor plans and schedule your personal tour of these luxury apartments in Shoreview, MN today! View more Request your own private tour
Key Features
Eco Friendly / Green Living Features:
Recycling
This property has an EcoScoreTM of 1 based on it's sustainable and green living features below.
Building Type: Apartment
Last Updated: June 30, 2025, 3:56 p.m.
All Amenities
- Property
- Clubhouse
- BBQ/Picnic Area
- Controlled Access/Gated
- On-Site Management
- Elevator
- Smoke-free Community
- Unit
- Wood-look Flooring
- Washer/Dryer
- Patio/Balcony
- Air Conditioner
- Window Coverings
- Kitchen
- Granite Countertops
- Stainless Steel Appliances
- Health & Wellness
- Fitness Center
- Pool
- Technology
- Cable Ready
- Green
- Recycling
- Pets
- Pet Washing Station
- Outdoor Amenities
- BBQ/Picnic Area
- Parking
- Covered Parking
- Underground Tempered Garage
Other Amenities
- White or Husk Cabinetry |
- Tile Backsplash |
- Lake Views in select homes |
- Efficient Appliances |
- Large Closets |
- High Ceilings |
- Wheelchair Access |
- Walking path - 700 steps (.33 miles) |
- Sundeck |
- Package Receiving |
- Short Term Lease |
- First Floor Restaurant - Oliver's |
Available Units
| Floorplan | Beds/Baths | Rent | Track |
|---|---|---|---|
| A-Town Home |
2 Bed/2.5 Bath 1,748 sf |
Ask for Pricing Available Now |
|
| AA1-Studio/Alcove |
0 Bed/1.0 Bath 655 sf |
$1,500 - $1,530 Available Now |
|
| B-Town Home |
2 Bed/2.5 Bath 1,715 sf |
Ask for Pricing Available Now |
|
| B1 |
1 Bed/1.0 Bath 693 sf |
Ask for Pricing Available Now |
|
| B1-ACC |
1 Bed/1.0 Bath 693 sf |
Ask for Pricing Available Now |
|
| B2 |
1 Bed/1.0 Bath 725 sf |
$1,730 Available Now |
|
| B2-ACC |
1 Bed/1.0 Bath 725 sf |
Ask for Pricing Available Now |
|
| B3 |
1 Bed/1.0 Bath 743 sf |
Ask for Pricing Available Now |
|
| B4 |
1 Bed/1.0 Bath 788 sf |
$1,710 - $1,815 Available Now |
|
| B5 |
1 Bed/1.0 Bath 788 sf |
Ask for Pricing Available Now |
|
| BB1 + Den |
1 Bed/1.0 Bath 904 sf |
Ask for Pricing Available Now |
|
| BB3 + Den |
1 Bed/1.0 Bath 987 sf |
Ask for Pricing Available Now |
|
| C-Town Home |
2 Bed/2.5 Bath 1,687 sf |
Ask for Pricing Available Now |
|
| C1 |
2 Bed/2.0 Bath 1,073 sf |
$2,152 - $2,230 Available Now |
|
| C2 |
2 Bed/2.0 Bath 1,105 sf |
$2,295 - $2,325 Available Now |
|
| C3 |
2 Bed/2.0 Bath 1,114 sf |
$2,350 Available Now |
|
| C3-ACC |
2 Bed/2.0 Bath 1,114 sf |
Ask for Pricing Available Now |
|
| C4 |
2 Bed/2.0 Bath 1,173 sf |
Ask for Pricing Available Now |
|
| C5 |
2 Bed/2.0 Bath 1,114 sf |
$2,325 - $2,395 Available Now |
|
| C6 |
2 Bed/2.0 Bath 1,034 sf |
Ask for Pricing Available Now |
|
| CC1 + Den |
2 Bed/2.0 Bath 1,237 sf |
Ask for Pricing Available Now |
|
| CC2 + Den |
2 Bed/2.0 Bath 1,258 sf |
$2,575 Available Now |
|
| D1 |
3 Bed/3.0 Bath 1,533 sf |
Ask for Pricing Available Now |
Floorplan Charts
A-Town Home
2 Bed/2.5 Bath
1,748 sf SqFt
AA1-Studio/Alcove
0 Bed/1.0 Bath
655 sf SqFt
B-Town Home
2 Bed/2.5 Bath
1,715 sf SqFt
B1
1 Bed/1.0 Bath
693 sf SqFt
B1-ACC
1 Bed/1.0 Bath
693 sf SqFt
B2
1 Bed/1.0 Bath
725 sf SqFt
B2-ACC
1 Bed/1.0 Bath
725 sf SqFt
B3
1 Bed/1.0 Bath
743 sf SqFt
B4
1 Bed/1.0 Bath
788 sf SqFt
B5
1 Bed/1.0 Bath
788 sf SqFt
BB1 + Den
1 Bed/1.0 Bath
904 sf SqFt
BB3 + Den
1 Bed/1.0 Bath
987 sf SqFt
C-Town Home
2 Bed/2.5 Bath
1,687 sf SqFt
C1
2 Bed/2.0 Bath
1,073 sf SqFt
C2
2 Bed/2.0 Bath
1,105 sf SqFt
C3
2 Bed/2.0 Bath
1,114 sf SqFt
C3-ACC
2 Bed/2.0 Bath
1,114 sf SqFt
C4
2 Bed/2.0 Bath
1,173 sf SqFt
C5
2 Bed/2.0 Bath
1,114 sf SqFt
C6
2 Bed/2.0 Bath
1,034 sf SqFt
CC1 + Den
2 Bed/2.0 Bath
1,237 sf SqFt
CC2 + Den
2 Bed/2.0 Bath
1,258 sf SqFt
D1
3 Bed/3.0 Bath
1,533 sf SqFt







.jpg?width=1024&quality=90)
.jpg?width=1024&quality=90)



.jpg?width=1024&quality=90)


























.jpg?width=1024&quality=90)





































.jpg?width=480&quality=90)

.jpg?width=480&quality=90)
.jpg?width=480&quality=90)
.jpg?width=480&quality=90)




.jpg?width=850&mode=pad&bgcolor=333333&quality=80)