The Finn
725 Cleveland Avenue S, Saint Paul, Mn 55116
Experience elevated living at The Finn, perfectly situated in the heart of the vibrant Highland Park neighborhood of Saint Paul. With its ideal location near upscale dining, boutique shops, and endless recreational options, The Finn offers residents a blend of luxury and convenience. Whether you're a young professional, a student, a growing family, or a retiree, our pet-friendly apartments cater to every lifestyle.When you choose to call The Finn home, you’re not just securing a place to live—you’re embracing a lifestyle defined by ease and relaxation. Our thoughtfully designed studio, one-bedroom, and two-bedroom apartments in Saint Paul, MN, seamlessly combine style with function. Featuring premium stainless steel Energy Star Whirlpool appliances, sleek white cabinetry with soft-close drawers, and expansive patios or balconies, each apartment offers the perfect retreat to unwind and recharge.The Finn is more than just a place to live—it’s a community designed for comfort and convenience. Relax in the cozy clubroom with its inviting indoor fireplace, coffee bar, and dedicated workspace. Stay organized with the Luxer One automated package receipt system, or let your pets enjoy the enclosed dog run and canine wash station. Every detail has been thoughtfully crafted to enhance your daily living experience.Ready to make The Finn your new home? Contact us today to schedule your personal tour and experience firsthand everything our community has to offer! View more Request your own private tour
Key Features
Eco Friendly / Green Living Features:
Energy Star Appliances
This property has an EcoScoreTM of 1 based on it's sustainable and green living features below.
Building Type: Apartment
Last Updated: Sept. 20, 2025, 4:40 a.m.
All Amenities
- Property
- Cozy Clubroom with Indoor Fireplace, Coffee Bar, and Workspace
- Unit
- White Oak Plank Flooring With Chardonnay Stain
- Oversize Patio Or Balcony
- Cozy Clubroom with Indoor Fireplace, Coffee Bar, and Workspace
- Spacious Terrace With Fireplace and Grill
- Kitchen
- 3cm Chateau Quartz Countertops With Elegant Mosaic Backsplashes
- Health & Wellness
- Stainless Steel Energy Star Whirlpool Appliances
- Green
- Stainless Steel Energy Star Whirlpool Appliances
- Pets
- Enclosed Dog Run and Canine Wash Station
- Parking
- Underground Parking Available For Residents
Other Amenities
- Eight-Foot Solid-Core Stained Ash Entry Doors |
- Classic White Designer Cabinetry With Soft-Close Drawers |
- Built-in Wine Rack In Select Floor Plans |
- Outdoor Built-In Gas Grill (In Select Units) |
- Alcove-Type Bedroom With Rolling Barn Door And Transom Window For Natural Light |
- Soaking Tub In Master Bathroom (In Two Bedroom & Penthouse Floor Plans) |
- Luxer One Automated Package Receipt System |
Available Units
| Floorplan | Beds/Baths | Rent | Track |
|---|---|---|---|
| Beechwood |
2 Bed/2.0 Bath 1,174 sf |
Ask for Pricing Available Now |
|
| Cleveland |
1 Bed/1.0 Bath 776 sf |
$1,995 - $2,069 Available Now |
|
| Fairview |
0 Bed/1.0 Bath 569 sf |
$1,625 Available Now |
|
| Ford |
0 Bed/1.0 Bath 506 sf |
Ask for Pricing Available Now |
|
| Hartford |
0 Bed/1.0 Bath 642 sf |
$1,795 Available Now |
|
| Hillcrest |
2 Bed/2.0 Bath 1,089 sf |
$3,195 Available Now |
|
| Lexington |
2 Bed/2.0 Bath 1,368 sf |
Ask for Pricing Available Now |
|
| Montreal |
2 Bed/2.0 Bath 1,226 sf |
Ask for Pricing Available Now |
|
| Montrose |
2 Bed/2.0 Bath 1,521 sf |
Ask for Pricing Available Now |
|
| Mount Curve |
2 Bed/2.0 Bath 1,397 sf |
Ask for Pricing Available Now |
|
| Niles |
1 Bed/1.0 Bath 788 sf |
Ask for Pricing Available Now |
|
| Palace |
1 Bed/1.0 Bath 901 sf |
Ask for Pricing Available Now |
|
| Pinehurst |
1 Bed/1.0 Bath 757 sf |
Ask for Pricing Available Now |
|
| Prior |
2 Bed/2.0 Bath 1,187 sf |
Ask for Pricing Available Now |
|
| Randolph |
0 Bed/1.0 Bath 583 sf |
Ask for Pricing Available Now |
|
| Scheffer |
1 Bed/1.0 Bath 738 sf |
Ask for Pricing Available Now |
|
| Woodlawn |
2 Bed/2.0 Bath 1,181 sf |
Ask for Pricing Available Now |
|
| Wordsworth |
1 Bed/1.0 Bath 694 sf |
Ask for Pricing Available Now |
|
| Yorkshire |
1 Bed/1.0 Bath 1,001 sf |
Ask for Pricing Available Now |
Floorplan Charts
Beechwood
2 Bed/2.0 Bath
1,174 sf SqFt
Cleveland
1 Bed/1.0 Bath
776 sf SqFt
Fairview
0 Bed/1.0 Bath
569 sf SqFt
Ford
0 Bed/1.0 Bath
506 sf SqFt
Hartford
0 Bed/1.0 Bath
642 sf SqFt
Hillcrest
2 Bed/2.0 Bath
1,089 sf SqFt
Lexington
2 Bed/2.0 Bath
1,368 sf SqFt
Montreal
2 Bed/2.0 Bath
1,226 sf SqFt
Montrose
2 Bed/2.0 Bath
1,521 sf SqFt
Mount Curve
2 Bed/2.0 Bath
1,397 sf SqFt
Niles
1 Bed/1.0 Bath
788 sf SqFt
Palace
1 Bed/1.0 Bath
901 sf SqFt
Pinehurst
1 Bed/1.0 Bath
757 sf SqFt
Prior
2 Bed/2.0 Bath
1,187 sf SqFt
Randolph
0 Bed/1.0 Bath
583 sf SqFt
Scheffer
1 Bed/1.0 Bath
738 sf SqFt
Woodlawn
2 Bed/2.0 Bath
1,181 sf SqFt
Wordsworth
1 Bed/1.0 Bath
694 sf SqFt
Yorkshire
1 Bed/1.0 Bath
1,001 sf SqFt
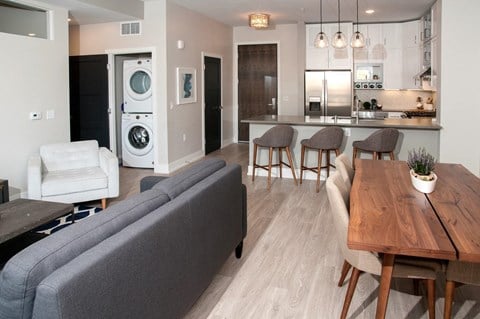
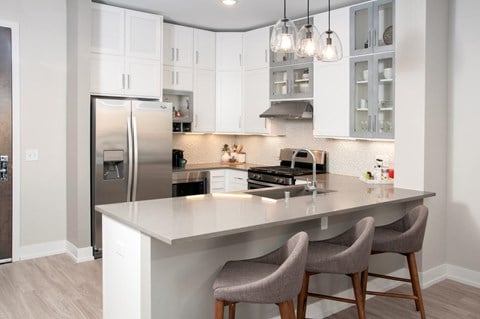
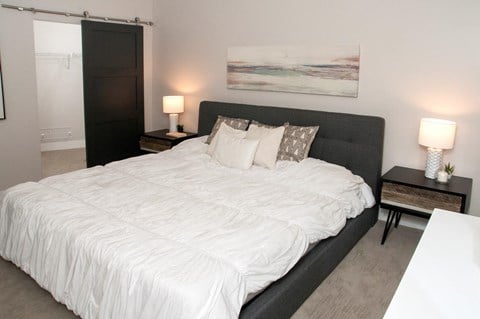
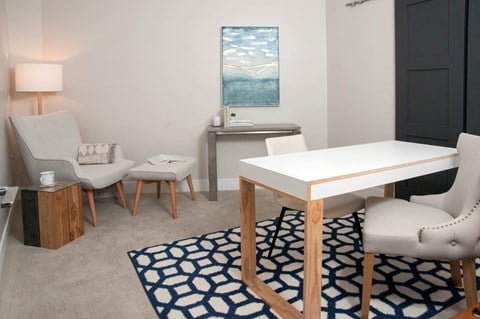


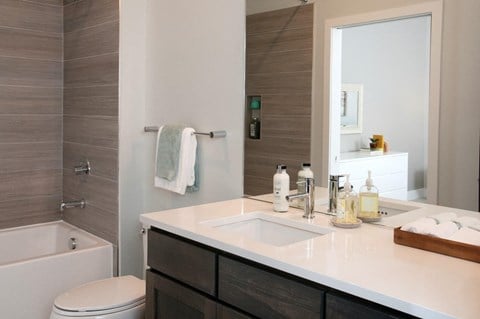






























































.jpg?width=480&quality=90)












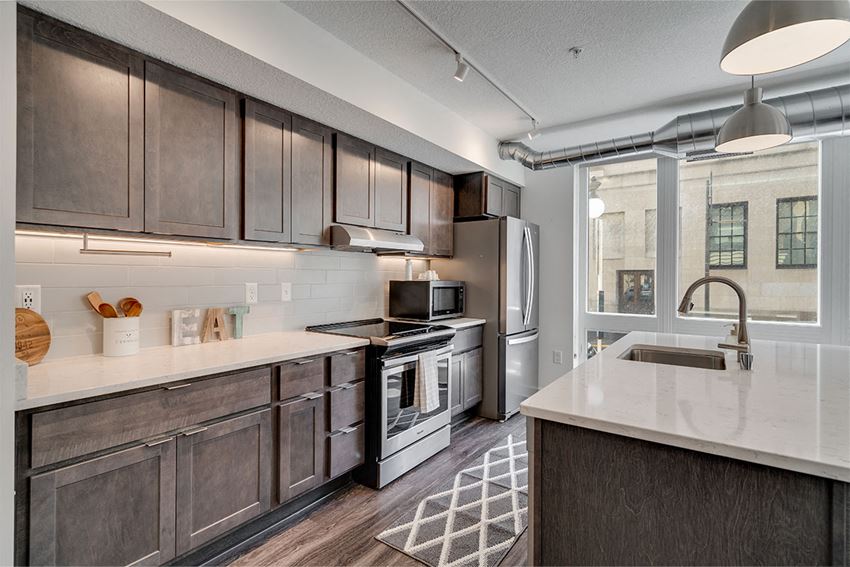


&cropxunits=300&cropyunits=200&width=850&quality=80)
.jpg?width=1024&quality=90)