[{'date': '2022-06-11 18:39:03.195000', 'lowrent': '$2,075'}, {'date': '2022-07-19 20:09:39.642000', 'lowrent': '$2,050 - $2,075'}, {'date': '2022-08-07 12:21:17.368000', 'lowrent': '$2,050'}, {'date': '2022-09-22 23:58:58.286000', 'lowrent': 'Call for details'}, {'date': '2022-10-23 02:54:29.175000', 'lowrent': '$1,897'}, {'date': '2022-12-04 16:56:09.415000', 'lowrent': '$1,897 - $2,075'}, {'date': '2022-12-25 19:51:08.294000', 'lowrent': '$1,897'}, {'date': '2023-02-20 15:43:15.750000', 'lowrent': 'Ask for Pricing'}, {'date': '2023-05-12 11:46:53.506000', 'lowrent': '$2,075'}, {'date': '2023-05-24 04:35:58.439000', 'lowrent': '$2,075 - $2,100'}, {'date': '2023-06-12 11:06:27.052000', 'lowrent': '$2,100'}, {'date': '2023-08-06 07:16:18.268000', 'lowrent': 'Ask for Pricing'}, {'date': '2023-10-11 20:57:20.427000', 'lowrent': '$2,050'}, {'date': '2023-10-27 13:09:33.060000', 'lowrent': 'Ask for Pricing'}, {'date': '2024-02-14 14:24:13.026000', 'lowrent': '$2,075'}, {'date': '2024-02-21 04:22:58.645000', 'lowrent': 'Ask for Pricing'}, {'date': '2024-05-28 05:03:14.043000', 'lowrent': '$2,050'}, {'date': '2024-05-31 05:20:12.418000', 'lowrent': 'Call for Details'}, {'date': '2024-06-17 13:36:22.052000', 'lowrent': 'Ask for Pricing'}, {'date': '2024-09-28 00:38:24.129000', 'lowrent': '$2,050'}, {'date': '2024-10-19 14:38:23.076000', 'lowrent': '$2,095'}, {'date': '2024-12-03 04:33:00.928000', 'lowrent': 'Ask for Pricing'}, {'date': '2025-03-04 05:39:34.929000', 'lowrent': '$1,935 - $2,095'}, {'date': '2025-05-28 00:01:16.428000', 'lowrent': '$2,095'}, {'date': '2025-08-27 07:08:26.022000', 'lowrent': '$2,115'}]
1+A
1 Bed/1.0 Bath
973 sf SqFt
[{'date': '2022-06-11 18:39:03.247000', 'lowrent': 'Call for details'}, {'date': '2022-08-31 19:02:23.424000', 'lowrent': '$2,250'}, {'date': '2022-09-30 19:35:38.706000', 'lowrent': '$2,025'}, {'date': '2022-10-23 02:54:29.222000', 'lowrent': '$1,895'}, {'date': '2022-11-24 17:47:46.340000', 'lowrent': 'Call for details'}, {'date': '2023-02-12 09:36:47.214000', 'lowrent': 'Ask for Pricing'}, {'date': '2023-02-20 15:43:14.453000', 'lowrent': '$2,250'}, {'date': '2023-03-26 12:38:09.146000', 'lowrent': 'Ask for Pricing'}, {'date': '2024-01-05 03:07:52.806000', 'lowrent': '$1,895'}, {'date': '2024-01-11 04:30:26.628000', 'lowrent': '$1,850'}, {'date': '2024-02-14 14:24:15.365000', 'lowrent': 'Ask for Pricing'}, {'date': '2024-02-21 04:22:57.357000', 'lowrent': '$1,850'}, {'date': '2024-03-11 14:27:46.293000', 'lowrent': 'Ask for Pricing'}, {'date': '2024-05-31 05:20:12.465000', 'lowrent': 'Call for Details'}, {'date': '2024-06-17 13:36:22.150000', 'lowrent': 'Ask for Pricing'}, {'date': '2025-01-17 23:08:43.440000', 'lowrent': '$1,890'}, {'date': '2025-02-04 11:45:10.548000', 'lowrent': 'Ask for Pricing'}]
1+B
1 Bed/1.0 Bath
973 sf SqFt
[{'date': '2022-06-11 18:39:03.097000', 'lowrent': 'Call for details'}, {'date': '2023-02-12 09:36:47.118000', 'lowrent': 'Ask for Pricing'}, {'date': '2024-05-31 05:20:12.325000', 'lowrent': 'Call for Details'}, {'date': '2024-06-17 13:36:21.849000', 'lowrent': 'Ask for Pricing'}, {'date': '2025-07-29 03:08:10.217000', 'lowrent': '$1,995'}]
1+C - ACC
1 Bed/1.0 Bath
927 sf SqFt
[{'date': '2022-06-11 18:39:03.144000', 'lowrent': 'Call for details'}, {'date': '2023-02-12 09:36:47.166000', 'lowrent': 'Ask for Pricing'}, {'date': '2024-05-31 05:20:12.370000', 'lowrent': 'Call for Details'}, {'date': '2024-06-17 13:36:21.951000', 'lowrent': 'Ask for Pricing'}, {'date': '2024-09-14 07:42:51.046000', 'lowrent': '$1,950'}, {'date': '2025-03-04 05:39:37.510000', 'lowrent': 'Ask for Pricing'}]
1+D
1 Bed/1.0 Bath
1,029 sf SqFt
[{'date': '2022-06-11 18:39:03.299000', 'lowrent': 'Call for details'}, {'date': '2022-07-19 20:09:40.005000', 'lowrent': '$2,375'}, {'date': '2022-08-23 10:08:57.950000', 'lowrent': 'Call for details'}, {'date': '2022-08-31 19:02:23.474000', 'lowrent': '$2,295'}, {'date': '2022-09-30 19:35:38.793000', 'lowrent': 'Call for details'}, {'date': '2023-02-12 09:36:47.274000', 'lowrent': 'Ask for Pricing'}, {'date': '2023-07-15 11:35:52.487000', 'lowrent': '$2,054'}, {'date': '2023-08-06 07:16:18.364000', 'lowrent': 'Ask for Pricing'}, {'date': '2023-09-27 12:19:50.464000', 'lowrent': '$2,054'}, {'date': '2024-01-11 04:30:28.253000', 'lowrent': 'Ask for Pricing'}, {'date': '2024-05-31 05:20:12.510000', 'lowrent': 'Call for Details'}, {'date': '2024-06-17 13:36:22.254000', 'lowrent': 'Ask for Pricing'}]
1+E
1 Bed/1.0 Bath
982 sf SqFt
[{'date': '2022-06-11 18:39:02.088000', 'lowrent': '$1,550 - $1,575'}, {'date': '2022-06-14 05:32:10.940000', 'lowrent': '$1,575'}, {'date': '2022-09-30 19:35:37.474000', 'lowrent': '$1,425'}, {'date': '2022-10-23 02:54:28.071000', 'lowrent': '$1,395 - $1,425'}, {'date': '2022-11-05 11:20:52.665000', 'lowrent': '$1,195 - $1,575'}, {'date': '2022-11-20 12:15:51.457000', 'lowrent': '$1,425 - $1,575'}, {'date': '2022-12-04 16:56:08.415000', 'lowrent': '$1,575'}, {'date': '2022-12-28 08:12:43.475000', 'lowrent': '$1,425 - $1,575'}, {'date': '2023-01-20 10:39:27.688000', 'lowrent': '$1,575'}, {'date': '2023-03-13 14:47:40.874000', 'lowrent': 'Ask for Pricing'}, {'date': '2023-07-15 11:35:52.234000', 'lowrent': '$1,195 - $1,622'}, {'date': '2023-07-25 04:12:30.902000', 'lowrent': '$1,622'}, {'date': '2023-09-24 23:25:14.226000', 'lowrent': 'Ask for Pricing'}, {'date': '2023-12-15 12:21:20.187000', 'lowrent': '$1,219'}, {'date': '2023-12-16 13:00:00.522000', 'lowrent': 'Ask for Pricing'}, {'date': '2024-01-11 04:30:25.919000', 'lowrent': '$1,550'}, {'date': '2024-02-06 23:10:29.137000', 'lowrent': '$1,425 - $1,570'}, {'date': '2024-02-21 04:22:57.001000', 'lowrent': '$1,525 - $1,570'}, {'date': '2024-04-18 03:52:30.419000', 'lowrent': '$1,469 - $1,570'}, {'date': '2024-05-04 23:41:50.579000', 'lowrent': '$1,470 - $1,545'}, {'date': '2024-05-28 05:03:14.660000', 'lowrent': 'Ask for Pricing'}, {'date': '2024-05-31 05:20:11.542000', 'lowrent': 'Call for Details'}, {'date': '2024-06-17 13:36:20.424000', 'lowrent': 'Ask for Pricing'}, {'date': '2024-09-07 07:15:16.166000', 'lowrent': '$1,219'}, {'date': '2024-09-14 07:42:50.830000', 'lowrent': '$1,495'}, {'date': '2024-11-15 16:09:31.678000', 'lowrent': '$1,395'}, {'date': '2024-12-03 04:32:59.700000', 'lowrent': '$1,450 - $1,470'}, {'date': '2025-01-01 03:50:33.251000', 'lowrent': '$1,500'}, {'date': '2025-01-17 23:08:43.840000', 'lowrent': 'Ask for Pricing'}, {'date': '2025-03-20 00:39:24.261000', 'lowrent': '$1,498'}, {'date': '2025-03-24 22:55:01.456000', 'lowrent': '$1,500'}, {'date': '2025-04-24 10:14:12.671000', 'lowrent': 'Ask for Pricing'}]
1A
1 Bed/1.0 Bath
597 sf SqFt
[{'date': '2022-06-11 18:39:03.351000', 'lowrent': '$1,660'}, {'date': '2022-08-02 14:40:10.982000', 'lowrent': '$1,595 - $1,660'}, {'date': '2022-08-07 12:21:17.507000', 'lowrent': 'Call for details'}, {'date': '2022-09-30 19:35:38.891000', 'lowrent': '$1,510'}, {'date': '2022-10-23 02:54:29.323000', 'lowrent': '$1,475'}, {'date': '2022-11-05 11:20:53.828000', 'lowrent': '$1,250'}, {'date': '2022-11-13 11:53:46.252000', 'lowrent': 'Call for details'}, {'date': '2023-02-12 09:36:47.327000', 'lowrent': 'Ask for Pricing'}, {'date': '2024-05-31 05:20:12.561000', 'lowrent': 'Call for Details'}, {'date': '2024-06-17 13:36:19.281000', 'lowrent': '$1,250'}, {'date': '2024-07-12 17:05:54.479000', 'lowrent': 'Ask for Pricing'}]
1A upgrade
1 Bed/1.0 Bath
597 sf SqFt
[{'date': '2022-06-11 18:39:02.036000', 'lowrent': '$1,485'}, {'date': '2022-08-02 14:40:09.792000', 'lowrent': '$1,450'}, {'date': '2022-08-07 12:21:16.307000', 'lowrent': 'Call for details'}, {'date': '2022-09-30 19:35:37.419000', 'lowrent': '$1,295'}, {'date': '2022-10-16 10:54:16.796000', 'lowrent': 'Call for details'}, {'date': '2022-11-05 11:20:52.614000', 'lowrent': '$1,215'}, {'date': '2022-11-20 12:15:51.404000', 'lowrent': 'Call for details'}, {'date': '2023-02-12 09:36:46.355000', 'lowrent': 'Ask for Pricing'}, {'date': '2024-05-31 05:20:11.501000', 'lowrent': 'Call for Details'}, {'date': '2024-06-17 13:36:20.323000', 'lowrent': 'Ask for Pricing'}]
1B
1 Bed/1.0 Bath
606 sf SqFt
[{'date': '2022-06-11 18:39:02.139000', 'lowrent': '$1,520'}, {'date': '2022-07-19 20:09:36.203000', 'lowrent': '$1,545'}, {'date': '2022-09-30 19:35:37.521000', 'lowrent': '$1,395 - $1,545'}, {'date': '2022-10-16 10:54:16.910000', 'lowrent': '$1,545'}, {'date': '2022-10-23 02:54:28.122000', 'lowrent': '$1,295 - $1,495'}, {'date': '2022-11-05 11:20:52.717000', 'lowrent': '$1,495'}, {'date': '2023-02-12 09:36:46.407000', 'lowrent': 'Ask for Pricing'}, {'date': '2023-07-15 11:35:52.284000', 'lowrent': '$1,545'}, {'date': '2023-09-24 23:25:13.104000', 'lowrent': '$1,355 - $1,545'}, {'date': '2023-10-27 13:09:31.257000', 'lowrent': '$1,385 - $1,545'}, {'date': '2024-01-11 04:30:25.984000', 'lowrent': '$1,450'}, {'date': '2024-02-06 23:10:30.080000', 'lowrent': 'Ask for Pricing'}, {'date': '2024-03-11 14:27:44.775000', 'lowrent': '$1,525'}, {'date': '2024-04-18 03:52:32.504000', 'lowrent': 'Ask for Pricing'}, {'date': '2024-05-31 05:20:11.582000', 'lowrent': 'Call for Details'}, {'date': '2024-06-17 13:36:18.442000', 'lowrent': '$1,520'}, {'date': '2024-08-23 00:13:32.024000', 'lowrent': 'Ask for Pricing'}, {'date': '2024-11-12 04:58:54.568000', 'lowrent': '$1,495'}, {'date': '2025-01-01 03:50:33.615000', 'lowrent': '$1,525'}, {'date': '2025-01-17 23:08:43.265000', 'lowrent': '$1,385 - $1,525'}, {'date': '2025-02-04 11:45:07.079000', 'lowrent': '$1,525'}, {'date': '2025-03-04 05:39:34.826000', 'lowrent': '$1,440 - $1,525'}, {'date': '2025-04-10 00:56:04.591000', 'lowrent': '$1,525'}, {'date': '2025-05-16 01:08:34.559000', 'lowrent': '$1,515 - $1,525'}, {'date': '2025-05-31 16:34:17.226000', 'lowrent': '$1,515'}, {'date': '2025-07-13 02:35:08.568000', 'lowrent': '$1,575 - $1,595'}, {'date': '2025-07-20 23:16:54.623000', 'lowrent': '$1,575 - $1,605'}, {'date': '2025-08-11 08:54:08.248000', 'lowrent': '$1,605'}]
1C
1 Bed/1.0 Bath
611 sf SqFt
[{'date': '2022-06-11 18:39:03.404000', 'lowrent': 'Call for details'}, {'date': '2022-07-19 20:09:40.382000', 'lowrent': '$1,650'}, {'date': '2022-09-30 19:35:38.963000', 'lowrent': '$1,495'}, {'date': '2022-10-16 10:54:18.207000', 'lowrent': 'Call for details'}, {'date': '2022-10-23 02:54:29.371000', 'lowrent': '$1,475'}, {'date': '2022-11-05 11:20:53.877000', 'lowrent': '$1,250'}, {'date': '2022-11-13 11:53:46.299000', 'lowrent': 'Call for details'}, {'date': '2022-12-04 16:56:09.624000', 'lowrent': '$1,650'}, {'date': '2023-07-15 11:35:54.358000', 'lowrent': 'Ask for Pricing'}, {'date': '2024-05-31 05:20:12.602000', 'lowrent': 'Call for Details'}, {'date': '2024-06-17 13:36:22.428000', 'lowrent': 'Ask for Pricing'}, {'date': '2025-03-04 05:39:35.036000', 'lowrent': '$1,575'}]
1C upgrade
1 Bed/1.0 Bath
615 sf SqFt
[{'date': '2022-06-11 18:39:02.420000', 'lowrent': '$1,430 - $1,605'}, {'date': '2022-07-19 20:09:37.107000', 'lowrent': 'Call for details'}, {'date': '2022-08-02 14:40:10.132000', 'lowrent': '$1,580'}, {'date': '2022-08-23 10:08:57.147000', 'lowrent': '$1,605'}, {'date': '2022-08-31 19:02:22.652000', 'lowrent': '$1,580 - $1,605'}, {'date': '2022-09-30 19:35:37.769000', 'lowrent': '$1,455'}, {'date': '2022-11-05 11:20:52.978000', 'lowrent': '$1,455 - $1,605'}, {'date': '2022-11-13 11:53:45.372000', 'lowrent': '$1,605'}, {'date': '2023-01-20 10:39:27.783000', 'lowrent': '$1,480 - $1,605'}, {'date': '2023-03-13 14:47:39.815000', 'lowrent': '$1,605'}, {'date': '2023-03-26 12:38:07.374000', 'lowrent': '$1,495 - $1,575'}, {'date': '2023-04-04 00:35:54.026000', 'lowrent': '$1,575'}, {'date': '2023-05-24 04:35:59.184000', 'lowrent': 'Ask for Pricing'}, {'date': '2023-08-06 07:16:15.849000', 'lowrent': '$1,455 - $1,575'}, {'date': '2023-08-14 13:52:29.241000', 'lowrent': '$1,430 - $1,575'}, {'date': '2023-09-24 23:25:13.610000', 'lowrent': '$1,455'}, {'date': '2023-12-15 12:21:20.393000', 'lowrent': 'Ask for Pricing'}, {'date': '2024-03-11 14:27:44.824000', 'lowrent': '$1,605'}, {'date': '2024-04-18 03:52:32.929000', 'lowrent': 'Ask for Pricing'}, {'date': '2024-04-27 14:26:32.522000', 'lowrent': '$1,495 - $1,605'}, {'date': '2024-05-31 05:20:11.791000', 'lowrent': 'Call for Details'}, {'date': '2024-06-17 13:36:18.803000', 'lowrent': '$1,455 - $1,605'}, {'date': '2024-07-12 17:05:52.929000', 'lowrent': '$1,495 - $1,605'}, {'date': '2024-08-23 00:13:31.173000', 'lowrent': '$1,625 - $1,650'}, {'date': '2024-10-28 05:00:40.868000', 'lowrent': '$1,625'}, {'date': '2024-12-03 04:32:59.532000', 'lowrent': '$1,455 - $1,625'}, {'date': '2024-12-13 03:35:29.472000', 'lowrent': '$1,455'}, {'date': '2024-12-17 05:38:54.346000', 'lowrent': 'Ask for Pricing'}, {'date': '2025-03-20 00:39:24.468000', 'lowrent': '$1,495 - $1,650'}, {'date': '2025-04-01 01:09:44.483000', 'lowrent': '$1,495'}, {'date': '2025-04-24 10:14:12.824000', 'lowrent': 'Ask for Pricing'}, {'date': '2025-05-16 01:08:34.594000', 'lowrent': '$1,650'}, {'date': '2025-06-21 18:51:00.738000', 'lowrent': '$1,410 - $1,650'}]
1E
1 Bed/1.0 Bath
626 sf SqFt
[{'date': '2022-06-11 18:39:03.455000', 'lowrent': 'Call for details'}, {'date': '2022-07-19 20:09:40.562000', 'lowrent': '$1,730'}, {'date': '2022-08-23 10:08:58.113000', 'lowrent': '$1,695'}, {'date': '2022-09-30 19:35:39.028000', 'lowrent': '$1,545'}, {'date': '2022-10-16 10:54:18.263000', 'lowrent': 'Call for details'}, {'date': '2022-12-04 16:56:09.675000', 'lowrent': '$1,730'}, {'date': '2023-03-26 12:38:07.674000', 'lowrent': '$1,675 - $1,730'}, {'date': '2023-05-24 04:35:57.952000', 'lowrent': '$1,730'}, {'date': '2023-08-06 07:16:15.152000', 'lowrent': '$1,595'}, {'date': '2023-09-24 23:25:13.354000', 'lowrent': '$1,450'}, {'date': '2023-10-11 20:57:21.759000', 'lowrent': 'Ask for Pricing'}, {'date': '2024-02-06 23:10:29.525000', 'lowrent': '$1,730'}, {'date': '2024-04-18 03:52:31.177000', 'lowrent': '$1,695 - $1,730'}, {'date': '2024-05-31 05:20:12.652000', 'lowrent': 'Call for Details'}, {'date': '2024-06-17 13:36:17.430000', 'lowrent': '$1,450 - $1,525'}, {'date': '2024-08-23 00:13:31.344000', 'lowrent': '$1,650'}, {'date': '2024-09-01 22:10:40.925000', 'lowrent': 'Ask for Pricing'}, {'date': '2025-04-10 00:56:04.969000', 'lowrent': '$1,650'}, {'date': '2025-06-10 01:04:24.915000', 'lowrent': 'Ask for Pricing'}]
1E upgrade
1 Bed/1.0 Bath
626 sf SqFt
[{'date': '2022-06-11 18:39:02.196000', 'lowrent': '$1,535'}, {'date': '2022-08-02 14:40:09.942000', 'lowrent': '$1,495 - $1,535'}, {'date': '2022-08-23 10:08:56.882000', 'lowrent': '$1,535'}, {'date': '2022-08-31 19:02:22.452000', 'lowrent': '$1,395 - $1,535'}, {'date': '2022-09-22 23:58:57.395000', 'lowrent': '$1,535'}, {'date': '2022-09-30 19:35:37.569000', 'lowrent': '$1,385'}, {'date': '2022-10-16 10:54:16.966000', 'lowrent': 'Call for details'}, {'date': '2023-02-12 09:36:46.459000', 'lowrent': 'Ask for Pricing'}, {'date': '2023-05-24 04:35:58.213000', 'lowrent': '$1,552'}, {'date': '2023-07-15 11:35:51.832000', 'lowrent': '$1,426'}, {'date': '2023-08-06 07:16:14.926000', 'lowrent': '$1,395'}, {'date': '2023-09-24 23:25:14.276000', 'lowrent': 'Ask for Pricing'}, {'date': '2024-05-28 05:03:13.820000', 'lowrent': '$1,395'}, {'date': '2024-05-31 05:20:11.621000', 'lowrent': 'Call for Details'}, {'date': '2024-06-17 13:36:18.704000', 'lowrent': '$1,295'}, {'date': '2024-07-12 17:05:53.607000', 'lowrent': 'Ask for Pricing'}, {'date': '2025-01-07 05:59:40.561000', 'lowrent': '$1,425'}, {'date': '2025-02-04 11:45:08.623000', 'lowrent': 'Ask for Pricing'}, {'date': '2025-06-15 05:14:09.904000', 'lowrent': '$1,425'}, {'date': '2025-06-21 18:51:03.066000', 'lowrent': 'Ask for Pricing'}]
1F
1 Bed/1.0 Bath
645 sf SqFt
[{'date': '2022-06-11 18:39:02.259000', 'lowrent': 'Call for details'}, {'date': '2023-02-12 09:36:46.507000', 'lowrent': 'Ask for Pricing'}, {'date': '2023-04-19 11:58:35.960000', 'lowrent': '$1,525'}, {'date': '2023-07-26 13:38:46.474000', 'lowrent': '$1,475 - $1,525'}, {'date': '2023-09-24 23:25:13.158000', 'lowrent': '$1,295'}, {'date': '2023-10-27 13:09:31.313000', 'lowrent': '$1,395'}, {'date': '2023-12-15 12:21:20.293000', 'lowrent': 'Ask for Pricing'}, {'date': '2024-05-31 05:20:11.661000', 'lowrent': 'Call for Details'}, {'date': '2024-06-17 13:36:20.524000', 'lowrent': 'Ask for Pricing'}, {'date': '2024-09-28 00:38:23.997000', 'lowrent': '$1,420'}, {'date': '2024-11-12 04:58:55.123000', 'lowrent': 'Ask for Pricing'}]
1G
1 Bed/1.0 Bath
672 sf SqFt
[{'date': '2022-06-11 18:39:02.313000', 'lowrent': '$1,610'}, {'date': '2022-09-30 19:35:37.665000', 'lowrent': '$1,460'}, {'date': '2022-10-23 02:54:28.289000', 'lowrent': '$1,425 - $1,460'}, {'date': '2022-11-05 11:20:52.868000', 'lowrent': '$1,350 - $1,360'}, {'date': '2022-11-29 05:44:31.994000', 'lowrent': 'Call for details'}, {'date': '2023-02-12 09:36:46.555000', 'lowrent': 'Ask for Pricing'}, {'date': '2023-05-12 11:46:53.458000', 'lowrent': '$1,610'}, {'date': '2023-06-12 11:06:27.489000', 'lowrent': '$1,610 - $1,660'}, {'date': '2023-07-15 11:35:51.884000', 'lowrent': '$1,585 - $1,660'}, {'date': '2023-07-25 04:12:30.499000', 'lowrent': '$1,360 - $1,660'}, {'date': '2023-08-06 07:16:15.012000', 'lowrent': '$1,585 - $1,658'}, {'date': '2023-09-24 23:25:13.207000', 'lowrent': '$1,395 - $1,505'}, {'date': '2023-10-11 20:57:19.975000', 'lowrent': '$1,485 - $1,505'}, {'date': '2023-10-27 13:09:31.369000', 'lowrent': '$1,350 - $1,575'}, {'date': '2023-12-15 12:21:19.286000', 'lowrent': '$1,535 - $1,550'}, {'date': '2024-01-11 04:30:26.040000', 'lowrent': '$1,395 - $1,475'}, {'date': '2024-02-06 23:10:29.184000', 'lowrent': '$1,495'}, {'date': '2024-02-21 04:22:57.057000', 'lowrent': '$1,575 - $1,585'}, {'date': '2024-03-11 14:27:44.582000', 'lowrent': '$1,585 - $1,595'}, {'date': '2024-04-18 03:52:30.963000', 'lowrent': '$1,585'}, {'date': '2024-05-31 05:20:11.701000', 'lowrent': 'Call for Details'}, {'date': '2024-06-17 13:36:17.232000', 'lowrent': '$1,425 - $1,495'}, {'date': '2024-08-23 00:13:31.125000', 'lowrent': '$1,525 - $1,625'}, {'date': '2024-10-08 06:03:43.403000', 'lowrent': '$1,350 - $1,625'}, {'date': '2024-10-19 14:38:22.556000', 'lowrent': '$1,390 - $1,650'}, {'date': '2024-11-12 04:58:54.300000', 'lowrent': '$1,550 - $1,650'}, {'date': '2025-01-01 03:50:33.299000', 'lowrent': '$1,375 - $1,620'}, {'date': '2025-02-04 11:45:06.296000', 'lowrent': '$1,585 - $1,620'}, {'date': '2025-03-04 05:39:34.018000', 'lowrent': '$1,575 - $1,595'}, {'date': '2025-03-20 00:39:23.197000', 'lowrent': 'Ask for Pricing'}, {'date': '2025-03-27 10:07:06.496000', 'lowrent': '$1,642'}, {'date': '2025-04-10 00:56:04.633000', 'lowrent': '$1,645'}, {'date': '2025-04-18 16:14:00.968000', 'lowrent': '$1,645 - $1,695'}, {'date': '2025-06-21 18:51:01.142000', 'lowrent': '$1,695'}, {'date': '2025-07-13 02:35:08.794000', 'lowrent': '$1,675 - $1,705'}, {'date': '2025-07-20 23:16:55.394000', 'lowrent': '$1,705'}, {'date': '2025-08-03 10:46:41.362000', 'lowrent': '$1,425 - $1,705'}, {'date': '2025-08-16 04:51:03.454000', 'lowrent': '$1,425 - $1,685'}, {'date': '2025-08-18 22:31:22.854000', 'lowrent': '$1,685'}, {'date': '2025-08-27 07:08:25.598000', 'lowrent': '$1,685 - $1,705'}]
1H
1 Bed/1.0 Bath
672 sf SqFt
[{'date': '2022-06-11 18:39:03.508000', 'lowrent': 'Call for details'}, {'date': '2022-08-31 19:02:23.741000', 'lowrent': '$1,705'}, {'date': '2022-09-30 19:35:39.112000', 'lowrent': 'Call for details'}, {'date': '2023-02-12 09:36:47.375000', 'lowrent': 'Ask for Pricing'}, {'date': '2023-03-13 14:47:40.337000', 'lowrent': '$1,705'}, {'date': '2023-07-15 11:35:54.452000', 'lowrent': 'Ask for Pricing'}, {'date': '2023-09-27 12:19:50.515000', 'lowrent': '$1,705'}, {'date': '2024-01-11 04:30:26.304000', 'lowrent': '$1,575'}, {'date': '2024-02-06 23:10:29.383000', 'lowrent': '$1,595'}, {'date': '2024-02-21 04:22:57.209000', 'lowrent': '$1,625'}, {'date': '2024-03-11 14:27:44.677000', 'lowrent': '$1,675'}, {'date': '2024-04-27 14:26:32.349000', 'lowrent': '$1,675 - $1,705'}, {'date': '2024-05-28 05:03:13.639000', 'lowrent': '$1,660 - $1,705'}, {'date': '2024-05-31 05:20:12.694000', 'lowrent': 'Call for Details'}, {'date': '2024-06-17 13:36:17.656000', 'lowrent': '$1,495 - $1,525'}, {'date': '2024-08-23 00:13:31.388000', 'lowrent': '$1,695'}, {'date': '2025-03-20 00:39:23.412000', 'lowrent': 'Ask for Pricing'}, {'date': '2025-03-24 22:55:01.189000', 'lowrent': '$1,695'}, {'date': '2025-04-10 00:56:04.371000', 'lowrent': 'Ask for Pricing'}, {'date': '2025-06-28 00:35:10.739000', 'lowrent': '$1,695'}]
1H upgrade
1 Bed/1.0 Bath
672 sf SqFt
[{'date': '2022-06-11 18:39:02.371000', 'lowrent': 'Call for details'}, {'date': '2023-02-12 09:36:46.607000', 'lowrent': 'Ask for Pricing'}, {'date': '2024-05-31 05:20:11.745000', 'lowrent': 'Call for Details'}, {'date': '2024-06-17 13:36:20.670000', 'lowrent': 'Ask for Pricing'}, {'date': '2025-05-16 01:08:34.816000', 'lowrent': '$1,331'}, {'date': '2025-06-15 05:14:09.997000', 'lowrent': '$1,335'}]
1J - ACC
1 Bed/1.0 Bath
672 sf SqFt
[{'date': '2022-06-11 18:39:02.910000', 'lowrent': '$1,740 - $1,765'}, {'date': '2022-08-02 14:40:10.550000', 'lowrent': '$1,695'}, {'date': '2022-08-04 05:52:24.401000', 'lowrent': '$1,695 - $1,725'}, {'date': '2022-08-07 12:21:17.132000', 'lowrent': 'Call for details'}, {'date': '2022-11-24 17:47:45.992000', 'lowrent': '$1,740'}, {'date': '2022-12-17 11:09:30.749000', 'lowrent': 'Call for details'}, {'date': '2023-02-12 09:36:46.962000', 'lowrent': 'Ask for Pricing'}, {'date': '2023-09-24 23:25:13.666000', 'lowrent': '$1,465'}, {'date': '2023-10-27 13:09:32.799000', 'lowrent': 'Ask for Pricing'}, {'date': '2024-05-04 23:41:50.932000', 'lowrent': '$1,575 - $1,765'}, {'date': '2024-05-28 05:03:13.955000', 'lowrent': '$1,765'}, {'date': '2024-05-31 05:20:12.181000', 'lowrent': 'Call for Details'}, {'date': '2024-06-17 13:36:19.010000', 'lowrent': '$1,595 - $1,695'}, {'date': '2024-08-23 00:13:31.301000', 'lowrent': '$1,695'}, {'date': '2024-09-14 07:42:53.139000', 'lowrent': 'Ask for Pricing'}, {'date': '2024-09-28 00:38:23.646000', 'lowrent': '$1,795'}, {'date': '2024-10-08 06:03:44.887000', 'lowrent': 'Ask for Pricing'}, {'date': '2025-04-18 16:14:01.340000', 'lowrent': '$1,882'}, {'date': '2025-06-10 01:04:24.161000', 'lowrent': 'Ask for Pricing'}]
1K
1 Bed/1.0 Bath
724 sf SqFt
[{'date': '2022-06-11 18:39:02.579000', 'lowrent': 'Call for details'}, {'date': '2023-02-12 09:36:46.714000', 'lowrent': 'Ask for Pricing'}, {'date': '2024-05-31 05:20:11.931000', 'lowrent': 'Call for Details'}, {'date': '2024-06-17 13:36:21.057000', 'lowrent': 'Ask for Pricing'}, {'date': '2025-08-11 08:54:08.353000', 'lowrent': '$1,695'}]
1L
1 Bed/1.0 Bath
757 sf SqFt
[{'date': '2022-06-11 18:39:02.472000', 'lowrent': 'Call for details'}, {'date': '2023-01-17 16:54:52.365000', 'lowrent': '$1,530'}, {'date': '2023-02-20 15:43:15.134000', 'lowrent': 'Ask for Pricing'}, {'date': '2024-05-31 05:20:11.835000', 'lowrent': 'Call for Details'}, {'date': '2024-06-17 13:36:20.854000', 'lowrent': 'Ask for Pricing'}]
1M
1 Bed/1.0 Bath
760 sf SqFt
[{'date': '2022-06-11 18:39:02.752000', 'lowrent': 'Call for details'}, {'date': '2023-02-12 09:36:46.863000', 'lowrent': 'Ask for Pricing'}, {'date': '2024-05-31 05:20:12.058000', 'lowrent': 'Call for Details'}, {'date': '2024-06-17 13:36:18.905000', 'lowrent': '$1,495'}, {'date': '2024-08-23 00:13:31.260000', 'lowrent': '$1,625'}, {'date': '2024-10-08 06:03:44.797000', 'lowrent': 'Ask for Pricing'}]
1N
1 Bed/1.0 Bath
751 sf SqFt
[{'date': '2022-06-11 18:39:02.635000', 'lowrent': 'Call for details'}, {'date': '2022-07-19 20:09:37.833000', 'lowrent': '$1,735'}, {'date': '2022-08-07 12:21:16.871000', 'lowrent': 'Call for details'}, {'date': '2023-02-12 09:36:46.763000', 'lowrent': 'Ask for Pricing'}, {'date': '2024-05-31 05:20:11.973000', 'lowrent': 'Call for Details'}, {'date': '2024-06-17 13:36:21.159000', 'lowrent': 'Ask for Pricing'}, {'date': '2024-07-12 17:05:52.263000', 'lowrent': '$1,735'}, {'date': '2024-08-23 00:13:31.218000', 'lowrent': '$1,595'}, {'date': '2024-09-01 22:10:40.138000', 'lowrent': 'Ask for Pricing'}]
1P
1 Bed/1.0 Bath
775 sf SqFt
[{'date': '2022-06-11 18:39:02.969000', 'lowrent': 'Call for details'}, {'date': '2023-02-12 09:36:47.011000', 'lowrent': 'Ask for Pricing'}, {'date': '2023-02-28 06:29:19.158000', 'lowrent': '$1,665'}, {'date': '2023-03-13 14:47:41.933000', 'lowrent': 'Ask for Pricing'}, {'date': '2024-02-06 23:10:29.428000', 'lowrent': '$1,665'}, {'date': '2024-03-11 14:27:46.051000', 'lowrent': 'Ask for Pricing'}, {'date': '2024-05-31 05:20:12.226000', 'lowrent': 'Call for Details'}, {'date': '2024-06-17 13:36:21.601000', 'lowrent': 'Ask for Pricing'}]
1Q
1 Bed/1.0 Bath
783 sf SqFt
[{'date': '2022-06-11 18:39:03.041000', 'lowrent': '$1,800'}, {'date': '2022-07-19 20:09:39.106000', 'lowrent': '$1,795'}, {'date': '2022-08-07 12:21:17.224000', 'lowrent': 'Call for details'}, {'date': '2022-08-23 10:08:57.713000', 'lowrent': '$1,800'}, {'date': '2022-08-31 19:02:23.216000', 'lowrent': 'Call for details'}, {'date': '2023-02-12 09:36:47.063000', 'lowrent': 'Ask for Pricing'}, {'date': '2024-05-28 05:03:13.999000', 'lowrent': '$1,800'}, {'date': '2024-05-31 05:20:12.277000', 'lowrent': 'Call for Details'}, {'date': '2024-06-17 13:36:19.110000', 'lowrent': '$1,595'}, {'date': '2024-07-12 17:05:54.213000', 'lowrent': 'Ask for Pricing'}]
1R
1 Bed/1.0 Bath
791 sf SqFt
[{'date': '2022-06-11 18:39:02.861000', 'lowrent': '$1,805'}, {'date': '2022-07-19 20:09:38.555000', 'lowrent': '$1,795'}, {'date': '2022-08-07 12:21:17.084000', 'lowrent': 'Call for details'}, {'date': '2022-08-31 19:02:23.072000', 'lowrent': '$1,805'}, {'date': '2022-09-30 19:35:38.228000', 'lowrent': '$1,655'}, {'date': '2022-11-05 11:20:53.380000', 'lowrent': '$1,590'}, {'date': '2022-12-04 16:56:09.116000', 'lowrent': 'Call for details'}, {'date': '2023-01-17 16:54:52.717000', 'lowrent': '$1,830'}, {'date': '2023-02-28 06:29:20.278000', 'lowrent': 'Ask for Pricing'}, {'date': '2023-03-13 14:47:40.157000', 'lowrent': '$1,830'}, {'date': '2023-04-19 11:58:37.798000', 'lowrent': 'Ask for Pricing'}, {'date': '2023-07-15 11:35:52.435000', 'lowrent': '$1,884'}, {'date': '2023-08-14 13:52:29.295000', 'lowrent': '$1,795 - $1,884'}, {'date': '2023-09-24 23:25:13.303000', 'lowrent': '$1,495 - $1,525'}, {'date': '2023-10-27 13:09:31.557000', 'lowrent': '$1,705'}, {'date': '2023-12-15 12:21:19.390000', 'lowrent': '$1,705 - $1,830'}, {'date': '2024-01-11 04:30:26.212000', 'lowrent': '$1,590 - $1,695'}, {'date': '2024-02-06 23:10:29.337000', 'lowrent': '$1,660'}, {'date': '2024-02-09 05:06:21.373000', 'lowrent': 'Ask for Pricing'}, {'date': '2024-05-31 05:20:12.137000', 'lowrent': 'Call for Details'}, {'date': '2024-06-17 13:36:21.481000', 'lowrent': 'Ask for Pricing'}, {'date': '2024-12-03 04:32:59.791000', 'lowrent': '$1,645'}, {'date': '2024-12-17 05:38:54.696000', 'lowrent': 'Ask for Pricing'}, {'date': '2025-01-01 03:50:33.346000', 'lowrent': '$1,680'}, {'date': '2025-01-17 23:08:43.352000', 'lowrent': '$1,645'}, {'date': '2025-03-04 05:39:34.123000', 'lowrent': 'Ask for Pricing'}]
1S
1 Bed/1.0 Bath
793 sf SqFt
[{'date': '2022-06-11 18:39:03.559000', 'lowrent': '$1,990'}, {'date': '2022-08-02 14:40:11.177000', 'lowrent': '$1,895'}, {'date': '2022-08-23 10:08:58.217000', 'lowrent': 'Call for details'}, {'date': '2023-02-12 09:36:47.427000', 'lowrent': 'Ask for Pricing'}, {'date': '2023-06-12 11:06:27.639000', 'lowrent': '$1,895'}, {'date': '2023-09-24 23:25:15.277000', 'lowrent': 'Ask for Pricing'}, {'date': '2024-05-31 05:20:12.737000', 'lowrent': 'Call for Details'}, {'date': '2024-06-17 13:36:22.525000', 'lowrent': 'Ask for Pricing'}, {'date': '2024-10-08 06:03:43.535000', 'lowrent': '$1,990'}, {'date': '2024-10-31 04:51:54.299000', 'lowrent': 'Ask for Pricing'}, {'date': '2025-02-04 11:45:06.522000', 'lowrent': '$2,030'}, {'date': '2025-03-20 00:39:23.514000', 'lowrent': '$2,030 - $2,055'}, {'date': '2025-05-16 01:08:34.666000', 'lowrent': '$2,030'}, {'date': '2025-06-21 18:51:05.187000', 'lowrent': 'Ask for Pricing'}]
1S upgrade
1 Bed/1.0 Bath
793 sf SqFt
[{'date': '2022-06-11 18:39:02.804000', 'lowrent': 'Call for details'}, {'date': '2023-02-12 09:36:46.915000', 'lowrent': 'Ask for Pricing'}, {'date': '2024-02-06 23:10:29.280000', 'lowrent': '$1,690'}, {'date': '2024-03-11 14:27:45.911000', 'lowrent': 'Ask for Pricing'}, {'date': '2024-05-31 05:20:12.094000', 'lowrent': 'Call for Details'}, {'date': '2024-06-17 13:36:21.332000', 'lowrent': 'Ask for Pricing'}, {'date': '2024-09-07 07:15:16.215000', 'lowrent': '$1,690'}, {'date': '2024-10-28 05:00:42.076000', 'lowrent': 'Ask for Pricing'}, {'date': '2024-10-31 04:51:52.799000', 'lowrent': '$1,690'}, {'date': '2024-11-12 04:58:55.671000', 'lowrent': 'Ask for Pricing'}]
1T
1 Bed/1.0 Bath
806 sf SqFt
[{'date': '2022-06-11 18:39:02.691000', 'lowrent': 'Call for details'}, {'date': '2023-02-12 09:36:46.811000', 'lowrent': 'Ask for Pricing'}, {'date': '2023-05-24 04:35:58.384000', 'lowrent': '$1,670'}, {'date': '2023-09-24 23:25:13.256000', 'lowrent': '$1,395'}, {'date': '2023-10-27 13:09:31.481000', 'lowrent': '$1,533'}, {'date': '2024-01-11 04:30:26.103000', 'lowrent': '$1,495'}, {'date': '2024-02-21 04:22:57.106000', 'lowrent': '$1,525'}, {'date': '2024-05-31 05:20:12.015000', 'lowrent': 'Call for Details'}, {'date': '2024-06-17 13:36:17.329000', 'lowrent': '$1,395'}, {'date': '2024-07-12 17:05:53.938000', 'lowrent': 'Ask for Pricing'}, {'date': '2025-06-10 01:04:21.574000', 'lowrent': '$1,423'}, {'date': '2025-06-15 05:14:10.093000', 'lowrent': '$1,425'}, {'date': '2025-06-21 18:51:03.721000', 'lowrent': 'Ask for Pricing'}]
1W
1 Bed/1.0 Bath
656 sf SqFt
[{'date': '2022-06-11 18:39:02.528000', 'lowrent': 'Call for details'}, {'date': '2023-02-12 09:36:46.659000', 'lowrent': 'Ask for Pricing'}, {'date': '2024-04-18 03:52:31.070000', 'lowrent': '$1,700'}, {'date': '2024-05-31 05:20:11.882000', 'lowrent': 'Call for Details'}, {'date': '2024-06-17 13:36:20.955000', 'lowrent': 'Ask for Pricing'}, {'date': '2025-05-08 02:27:40.894000', 'lowrent': '$1,600'}, {'date': '2025-05-16 01:08:35.754000', 'lowrent': 'Ask for Pricing'}]
1X
1 Bed/1.0 Bath
771 sf SqFt
[{'date': '2022-06-11 18:39:04.174000', 'lowrent': 'Call for details'}, {'date': '2023-02-12 09:36:47.863000', 'lowrent': 'Ask for Pricing'}, {'date': '2024-05-31 05:20:13.202000', 'lowrent': 'Call for Details'}, {'date': '2024-06-17 13:36:23.470000', 'lowrent': 'Ask for Pricing'}]
2+A
2 Bed/2.0 Bath
1,430 sf SqFt
[{'date': '2022-06-11 18:39:04.296000', 'lowrent': 'Call for details'}, {'date': '2023-02-12 09:36:47.959000', 'lowrent': 'Ask for Pricing'}, {'date': '2023-12-15 12:21:19.699000', 'lowrent': '$2,395'}, {'date': '2024-02-06 23:10:32.096000', 'lowrent': 'Ask for Pricing'}, {'date': '2024-05-31 05:20:13.282000', 'lowrent': 'Call for Details'}, {'date': '2024-06-17 13:36:23.666000', 'lowrent': 'Ask for Pricing'}]
2+B
2 Bed/2.0 Bath
1,438 sf SqFt
[{'date': '2022-06-11 18:39:04.094000', 'lowrent': 'Call for details'}, {'date': '2023-02-12 09:36:47.812000', 'lowrent': 'Ask for Pricing'}, {'date': '2024-05-31 05:20:13.163000', 'lowrent': 'Call for Details'}, {'date': '2024-06-17 13:36:23.304000', 'lowrent': 'Ask for Pricing'}, {'date': '2025-02-04 11:45:07.428000', 'lowrent': '$3,075'}, {'date': '2025-06-28 00:35:14.904000', 'lowrent': 'Ask for Pricing'}]
2+C
2 Bed/2.0 Bath
1,471 sf SqFt
[{'date': '2022-06-11 18:39:04.240000', 'lowrent': 'Call for details'}, {'date': '2023-02-12 09:36:47.911000', 'lowrent': 'Ask for Pricing'}, {'date': '2024-05-31 05:20:13.241000', 'lowrent': 'Call for Details'}, {'date': '2024-06-17 13:36:23.568000', 'lowrent': 'Ask for Pricing'}, {'date': '2024-11-12 04:58:54.684000', 'lowrent': '$3,395'}, {'date': '2025-01-01 03:50:33.479000', 'lowrent': '$2,795'}, {'date': '2025-04-24 10:14:13.979000', 'lowrent': 'Ask for Pricing'}]
2+D
2 Bed/2.0 Bath
1,526 sf SqFt
[{'date': '2022-06-11 18:39:04.354000', 'lowrent': 'Call for details'}, {'date': '2023-02-12 09:36:48.007000', 'lowrent': 'Ask for Pricing'}, {'date': '2024-05-31 05:20:13.327000', 'lowrent': 'Call for Details'}, {'date': '2024-06-17 13:36:23.815000', 'lowrent': 'Ask for Pricing'}]
2+E
2 Bed/2.0 Bath
1,660 sf SqFt
[{'date': '2022-06-11 18:39:03.712000', 'lowrent': '$2,160'}, {'date': '2022-07-19 20:09:41.471000', 'lowrent': '$2,135 - $2,160'}, {'date': '2022-08-02 14:40:11.322000', 'lowrent': '$2,095 - $2,160'}, {'date': '2022-08-07 12:21:17.850000', 'lowrent': '$2,095'}, {'date': '2022-08-23 10:08:58.380000', 'lowrent': 'Call for details'}, {'date': '2022-09-30 19:35:39.414000', 'lowrent': '$1,935'}, {'date': '2022-10-23 02:54:29.666000', 'lowrent': '$1,825'}, {'date': '2022-11-05 11:20:54.181000', 'lowrent': 'Call for details'}, {'date': '2022-11-13 11:53:46.603000', 'lowrent': '$2,135'}, {'date': '2023-02-12 09:36:46.004000', 'lowrent': '$2,160'}, {'date': '2023-02-20 15:43:16.086000', 'lowrent': 'Ask for Pricing'}, {'date': '2023-07-15 11:35:52.607000', 'lowrent': '$2,225'}, {'date': '2023-07-25 04:12:31.214000', 'lowrent': '$2,158 - $2,225'}, {'date': '2023-09-24 23:25:13.405000', 'lowrent': '$1,875 - $1,885'}, {'date': '2023-10-27 13:09:31.709000', 'lowrent': '$2,020 - $2,055'}, {'date': '2024-01-11 04:30:26.363000', 'lowrent': '$1,925'}, {'date': '2024-02-06 23:10:31.525000', 'lowrent': 'Ask for Pricing'}, {'date': '2024-03-11 14:27:44.935000', 'lowrent': '$2,160'}, {'date': '2024-04-18 03:52:35.092000', 'lowrent': 'Ask for Pricing'}, {'date': '2024-05-31 05:20:12.861000', 'lowrent': 'Call for Details'}, {'date': '2024-06-17 13:36:22.999000', 'lowrent': 'Ask for Pricing'}, {'date': '2024-07-12 17:05:52.383000', 'lowrent': '$1,875'}, {'date': '2024-08-23 00:13:33.014000', 'lowrent': 'Ask for Pricing'}, {'date': '2025-01-17 23:08:43.484000', 'lowrent': '$1,965'}, {'date': '2025-02-04 11:45:11.328000', 'lowrent': 'Ask for Pricing'}]
2A
2 Bed/2.0 Bath
976 sf SqFt
[{'date': '2022-06-11 18:39:04.774000', 'lowrent': 'Call for details'}, {'date': '2022-08-23 10:08:59.385000', 'lowrent': '$2,545'}, {'date': '2022-09-30 19:35:40.506000', 'lowrent': '$2,245'}, {'date': '2022-10-23 02:54:30.655000', 'lowrent': '$2,195'}, {'date': '2022-11-05 11:20:55.190000', 'lowrent': '$2,050'}, {'date': '2022-11-20 12:15:53.892000', 'lowrent': 'Call for details'}, {'date': '2023-02-12 09:36:48.359000', 'lowrent': 'Ask for Pricing'}, {'date': '2023-04-19 11:58:36.308000', 'lowrent': '$2,545'}, {'date': '2023-05-12 11:46:53.155000', 'lowrent': '$2,410 - $2,545'}, {'date': '2023-06-12 11:06:27.247000', 'lowrent': '$2,545'}, {'date': '2023-07-15 11:35:52.135000', 'lowrent': '$2,395'}, {'date': '2023-08-06 07:16:15.587000', 'lowrent': '$2,350'}, {'date': '2023-09-24 23:25:13.512000', 'lowrent': '$1,925'}, {'date': '2023-10-27 13:09:31.812000', 'lowrent': '$2,140'}, {'date': '2023-12-15 12:21:22.341000', 'lowrent': 'Ask for Pricing'}, {'date': '2024-05-31 05:20:13.687000', 'lowrent': 'Call for Details'}, {'date': '2024-06-17 13:36:24.773000', 'lowrent': 'Ask for Pricing'}, {'date': '2025-06-21 18:51:01.869000', 'lowrent': '$2,183'}, {'date': '2025-07-13 02:35:10.966000', 'lowrent': '$2,595'}]
2A upgrade
2 Bed/2.0 Bath
976 sf SqFt
[{'date': '2022-06-11 18:39:03.659000', 'lowrent': '$2,150'}, {'date': '2022-08-02 14:40:11.272000', 'lowrent': '$1,995'}, {'date': '2022-08-07 12:21:17.799000', 'lowrent': 'Call for details'}, {'date': '2023-02-12 09:36:47.523000', 'lowrent': 'Ask for Pricing'}, {'date': '2024-05-31 05:20:12.821000', 'lowrent': 'Call for Details'}, {'date': '2024-06-17 13:36:22.810000', 'lowrent': 'Ask for Pricing'}]
2B - ACC
2 Bed/2.0 Bath
976 sf SqFt
[{'date': '2022-06-11 18:39:03.768000', 'lowrent': '$2,170'}, {'date': '2022-09-30 19:35:39.466000', 'lowrent': '$1,970'}, {'date': '2022-11-20 12:15:53', 'lowrent': 'Call for details'}, {'date': '2022-11-24 17:47:46.916000', 'lowrent': '$1,970'}, {'date': '2023-01-17 16:54:53.524000', 'lowrent': 'Call for details'}, {'date': '2023-02-12 09:36:47.571000', 'lowrent': 'Ask for Pricing'}, {'date': '2024-04-18 03:52:31.286000', 'lowrent': '$2,295'}, {'date': '2024-05-31 05:20:12.905000', 'lowrent': 'Call for Details'}, {'date': '2024-06-17 13:36:19.379000', 'lowrent': '$2,095'}, {'date': '2024-08-23 00:13:33.064000', 'lowrent': 'Ask for Pricing'}, {'date': '2025-05-08 02:27:41.257000', 'lowrent': '$1,986'}, {'date': '2025-05-28 00:01:15.645000', 'lowrent': '$1,986 - $2,095'}, {'date': '2025-05-31 16:34:17.953000', 'lowrent': '$1,986'}, {'date': '2025-06-15 05:14:13.582000', 'lowrent': 'Ask for Pricing'}]
2C
2 Bed/1.0 Bath
1,005 sf SqFt
[{'date': '2022-06-11 18:39:03.611000', 'lowrent': 'Call for details'}, {'date': '2022-08-31 19:02:23.865000', 'lowrent': '$2,010'}, {'date': '2022-09-30 19:35:39.306000', 'lowrent': 'Call for details'}, {'date': '2023-02-12 09:36:47.475000', 'lowrent': 'Ask for Pricing'}, {'date': '2023-09-24 23:25:13.719000', 'lowrent': '$1,810'}, {'date': '2023-10-11 20:57:21.854000', 'lowrent': 'Ask for Pricing'}, {'date': '2024-05-31 05:20:12.777000', 'lowrent': 'Call for Details'}, {'date': '2024-06-17 13:36:22.623000', 'lowrent': 'Ask for Pricing'}]
2D
2 Bed/2.0 Bath
1,087 sf SqFt
[{'date': '2022-06-11 18:39:03.871000', 'lowrent': 'Call for details'}, {'date': '2023-02-12 09:36:47.619000', 'lowrent': 'Ask for Pricing'}, {'date': '2024-03-11 14:27:44.989000', 'lowrent': '$2,530'}, {'date': '2024-04-27 14:26:34.295000', 'lowrent': 'Ask for Pricing'}, {'date': '2024-05-31 05:20:12.985000', 'lowrent': 'Call for Details'}, {'date': '2024-06-17 13:36:23.098000', 'lowrent': 'Ask for Pricing'}, {'date': '2025-04-10 00:56:05.223000', 'lowrent': '$2,585'}]
2E
2 Bed/2.0 Bath
1,068 sf SqFt
[{'date': '2022-06-11 18:39:03.924000', 'lowrent': 'Call for details'}, {'date': '2023-02-12 09:36:47.667000', 'lowrent': 'Ask for Pricing'}, {'date': '2023-04-19 11:58:36.199000', 'lowrent': '$2,330'}, {'date': '2023-08-06 07:16:15.526000', 'lowrent': '$2,310'}, {'date': '2023-09-24 23:25:13.460000', 'lowrent': '$1,975'}, {'date': '2023-09-27 12:19:52.234000', 'lowrent': 'Ask for Pricing'}, {'date': '2024-05-31 05:20:13.023000', 'lowrent': 'Call for Details'}, {'date': '2024-06-17 13:36:23.201000', 'lowrent': 'Ask for Pricing'}]
2F
2 Bed/2.0 Bath
1,054 sf SqFt
[{'date': '2022-06-11 18:39:03.822000', 'lowrent': '$2,480 - $2,505'}, {'date': '2022-08-02 14:40:11.420000', 'lowrent': '$2,395 - $2,505'}, {'date': '2022-09-15 07:23:53.097000', 'lowrent': '$2,395'}, {'date': '2022-09-22 23:58:58.874000', 'lowrent': 'Call for details'}, {'date': '2022-09-30 19:35:39.519000', 'lowrent': '$2,395'}, {'date': '2022-10-23 02:54:29.764000', 'lowrent': '$2,195'}, {'date': '2022-11-05 11:20:54.277000', 'lowrent': '$2,160'}, {'date': '2022-11-20 12:15:53.048000', 'lowrent': '$2,495 - $2,505'}, {'date': '2023-02-12 09:36:45.715000', 'lowrent': '$2,480 - $2,495'}, {'date': '2023-02-28 06:29:19.005000', 'lowrent': '$2,480 - $2,505'}, {'date': '2023-04-04 00:35:54.128000', 'lowrent': '$2,495'}, {'date': '2023-04-19 11:58:35.833000', 'lowrent': '$2,480 - $2,505'}, {'date': '2023-05-24 04:35:58.543000', 'lowrent': '$2,505'}, {'date': '2023-08-06 07:16:15.210000', 'lowrent': '$2,265 - $2,505'}, {'date': '2023-09-24 23:25:13.774000', 'lowrent': '$1,895'}, {'date': '2023-09-27 12:19:50.614000', 'lowrent': '$1,895 - $2,430'}, {'date': '2023-10-11 20:57:20.532000', 'lowrent': '$2,430'}, {'date': '2023-10-27 13:09:31.766000', 'lowrent': '$2,160 - $2,430'}, {'date': '2024-01-11 04:30:26.419000', 'lowrent': '$2,095 - $2,395'}, {'date': '2024-02-06 23:10:31.640000', 'lowrent': 'Ask for Pricing'}, {'date': '2024-04-18 03:52:31.403000', 'lowrent': '$2,480 - $2,505'}, {'date': '2024-05-31 05:20:12.945000', 'lowrent': 'Call for Details'}, {'date': '2024-06-17 13:36:17.756000', 'lowrent': '$2,265 - $2,505'}, {'date': '2024-08-23 00:13:31.430000', 'lowrent': '$2,350 - $2,550'}, {'date': '2025-01-01 03:50:33.435000', 'lowrent': '$2,140 - $2,550'}, {'date': '2025-03-20 00:39:23.612000', 'lowrent': '$2,140 - $2,565'}, {'date': '2025-04-01 01:09:44.592000', 'lowrent': '$2,565'}, {'date': '2025-04-24 10:14:11.794000', 'lowrent': '$2,530 - $2,565'}, {'date': '2025-05-02 06:32:03.524000', 'lowrent': '$2,565'}, {'date': '2025-05-08 02:27:41.299000', 'lowrent': '$2,530 - $2,565'}, {'date': '2025-05-16 01:08:35.002000', 'lowrent': '$2,356 - $2,565'}, {'date': '2025-06-15 05:14:09.623000', 'lowrent': '$2,365 - $2,565'}, {'date': '2025-07-13 02:35:09.214000', 'lowrent': '$2,530 - $2,570'}, {'date': '2025-07-20 23:16:54.736000', 'lowrent': '$2,540 - $2,570'}]
2G
2 Bed/2.0 Bath
1,079 sf SqFt
[{'date': '2022-06-11 18:39:04.828000', 'lowrent': '$2,750'}, {'date': '2022-08-02 14:40:12.336000', 'lowrent': '$2,695'}, {'date': '2022-08-23 10:08:59.436000', 'lowrent': 'Call for details'}, {'date': '2022-10-23 02:54:30.753000', 'lowrent': '$2,595'}, {'date': '2023-01-17 16:54:54.381000', 'lowrent': 'Call for details'}, {'date': '2023-02-12 09:36:48.407000', 'lowrent': 'Ask for Pricing'}, {'date': '2023-03-26 12:38:07.774000', 'lowrent': '$2,750'}, {'date': '2023-04-04 00:35:56.968000', 'lowrent': 'Ask for Pricing'}, {'date': '2023-04-19 11:58:36.398000', 'lowrent': '$2,750'}, {'date': '2023-07-15 11:35:52.187000', 'lowrent': '$2,750 - $2,775'}, {'date': '2023-08-06 07:16:16.436000', 'lowrent': '$2,775'}, {'date': '2023-09-24 23:25:13.563000', 'lowrent': '$2,245'}, {'date': '2023-10-11 20:57:22.874000', 'lowrent': 'Ask for Pricing'}, {'date': '2024-01-11 04:30:26.769000', 'lowrent': '$2,750'}, {'date': '2024-02-21 04:22:57.501000', 'lowrent': '$2,795'}, {'date': '2024-05-31 05:20:13.732000', 'lowrent': 'Call for Details'}, {'date': '2024-06-17 13:36:17.858000', 'lowrent': '$2,495'}, {'date': '2024-08-23 00:13:31.516000', 'lowrent': '$2,650'}, {'date': '2024-09-07 07:15:16.022000', 'lowrent': '$2,510 - $2,650'}, {'date': '2024-10-19 14:38:22.807000', 'lowrent': '$2,650'}, {'date': '2024-11-12 04:58:57.048000', 'lowrent': 'Ask for Pricing'}, {'date': '2024-12-03 04:32:59.876000', 'lowrent': '$2,510'}, {'date': '2024-12-13 03:35:29.687000', 'lowrent': '$2,510 - $2,595'}, {'date': '2025-01-01 03:50:33.525000', 'lowrent': '$2,650'}, {'date': '2025-03-04 05:39:40.410000', 'lowrent': 'Ask for Pricing'}, {'date': '2025-04-18 16:14:01.898000', 'lowrent': '$2,650'}]
2G upgrade
2 Bed/2.0 Bath
1,079 sf SqFt
[{'date': '2022-06-11 18:39:03.975000', 'lowrent': '$2,450'}, {'date': '2022-07-19 20:09:42.397000', 'lowrent': 'Call for details'}, {'date': '2023-02-12 09:36:47.715000', 'lowrent': 'Ask for Pricing'}, {'date': '2024-04-27 14:26:32.743000', 'lowrent': '$2,450'}, {'date': '2024-05-31 05:20:13.067000', 'lowrent': 'Call for Details'}, {'date': '2024-06-17 13:36:19.484000', 'lowrent': '$2,150'}, {'date': '2024-08-23 00:13:33.216000', 'lowrent': 'Ask for Pricing'}]
2H
2 Bed/2.0 Bath
1,148 sf SqFt
[{'date': '2022-06-11 18:39:04.030000', 'lowrent': '$2,905'}, {'date': '2022-07-19 20:09:42.575000', 'lowrent': '$2,895'}, {'date': '2022-08-02 14:40:11.613000', 'lowrent': '$2,795'}, {'date': '2022-08-23 10:08:58.726000', 'lowrent': '$2,645'}, {'date': '2022-09-30 19:35:39.818000', 'lowrent': '$2,345'}, {'date': '2022-11-05 11:20:54.508000', 'lowrent': 'Call for details'}, {'date': '2022-11-24 17:47:47.180000', 'lowrent': '$3,005'}, {'date': '2022-11-29 05:44:33.634000', 'lowrent': 'Call for details'}, {'date': '2023-02-12 09:36:47.763000', 'lowrent': 'Ask for Pricing'}, {'date': '2023-08-06 07:16:16.127000', 'lowrent': '$2,445'}, {'date': '2023-09-24 23:25:15.538000', 'lowrent': 'Ask for Pricing'}, {'date': '2024-04-27 14:26:32.791000', 'lowrent': '$3,030'}, {'date': '2024-05-31 05:20:13.114000', 'lowrent': 'Call for Details'}, {'date': '2024-06-17 13:36:19.753000', 'lowrent': '$2,895'}, {'date': '2024-08-23 00:13:31.473000', 'lowrent': '$2,995'}, {'date': '2024-12-03 04:33:01.541000', 'lowrent': 'Ask for Pricing'}, {'date': '2025-03-20 00:39:23.722000', 'lowrent': '$2,500 - $3,239'}, {'date': '2025-04-01 01:09:44.630000', 'lowrent': '$2,995 - $3,239'}, {'date': '2025-04-10 00:56:05.259000', 'lowrent': '$2,995 - $3,240'}, {'date': '2025-05-08 02:27:41.377000', 'lowrent': '$3,240'}, {'date': '2025-06-21 18:51:05.905000', 'lowrent': 'Ask for Pricing'}]
2J
2 Bed/2.0 Bath
1,328 sf SqFt
[{'date': '2022-06-11 18:39:04.875000', 'lowrent': 'Call for details'}, {'date': '2023-02-12 09:36:48.454000', 'lowrent': 'Ask for Pricing'}, {'date': '2024-05-28 05:03:14.307000', 'lowrent': '$2,995'}, {'date': '2024-05-31 05:20:13.781000', 'lowrent': 'Call for Details'}, {'date': '2024-06-17 13:36:19.851000', 'lowrent': '$2,995'}, {'date': '2024-08-23 00:13:31.589000', 'lowrent': '$3,395'}, {'date': '2024-10-28 05:00:43.784000', 'lowrent': 'Ask for Pricing'}]
2J upgrade
2 Bed/2.0 Bath
1,328 sf SqFt
[{'date': '2022-06-11 18:39:04.932000', 'lowrent': 'Call for details'}, {'date': '2023-02-12 09:36:48.502000', 'lowrent': 'Ask for Pricing'}, {'date': '2024-05-31 05:20:13.822000', 'lowrent': 'Call for Details'}, {'date': '2024-06-17 13:36:24.997000', 'lowrent': 'Ask for Pricing'}]
3+A
3 Bed/2.5 Bath
2,387 sf SqFt
[{'date': '2022-06-11 18:39:01.913000', 'lowrent': 'Call for details'}, {'date': '2022-07-19 20:09:35.486000', 'lowrent': '$1,350'}, {'date': '2022-08-02 14:40:09.691000', 'lowrent': '$1,325'}, {'date': '2022-08-07 12:21:16.184000', 'lowrent': 'Call for details'}, {'date': '2023-02-12 09:36:46.258000', 'lowrent': 'Ask for Pricing'}, {'date': '2023-03-13 14:47:40.101000', 'lowrent': '$1,375'}, {'date': '2023-04-11 01:03:24.179000', 'lowrent': 'Ask for Pricing'}, {'date': '2023-05-12 11:46:53.353000', 'lowrent': '$1,375'}, {'date': '2023-05-24 04:35:58.868000', 'lowrent': 'Ask for Pricing'}, {'date': '2024-04-18 03:52:30.854000', 'lowrent': '$1,375'}, {'date': '2024-05-31 05:20:11.413000', 'lowrent': 'Call for Details'}, {'date': '2024-06-17 13:36:18.234000', 'lowrent': '$1,250'}, {'date': '2024-07-12 17:05:53.349000', 'lowrent': 'Ask for Pricing'}, {'date': '2025-04-24 10:14:11.399000', 'lowrent': '$1,425'}, {'date': '2025-05-28 00:01:16.040000', 'lowrent': '$1,331 - $1,425'}, {'date': '2025-06-15 05:14:09.264000', 'lowrent': '$1,335 - $1,425'}, {'date': '2025-07-13 02:35:08.456000', 'lowrent': '$1,365 - $1,425'}, {'date': '2025-07-29 03:08:10.017000', 'lowrent': '$1,365'}]
A1
0 Bed/1.0 Bath
510 sf SqFt
[{'date': '2022-06-11 18:39:01.621000', 'lowrent': 'Call for details'}, {'date': '2023-01-17 16:54:51.720000', 'lowrent': '$1,285'}, {'date': '2023-04-04 00:35:54.427000', 'lowrent': 'Ask for Pricing'}, {'date': '2024-05-31 05:20:11.197000', 'lowrent': 'Call for Details'}, {'date': '2024-06-17 13:36:20.054000', 'lowrent': 'Ask for Pricing'}]
A2 - ACC
0 Bed/1.0 Bath
561 sf SqFt
[{'date': '2022-06-11 18:39:01.980000', 'lowrent': 'Call for details'}, {'date': '2022-07-19 20:09:35.665000', 'lowrent': '$1,355'}, {'date': '2022-09-30 19:35:37.369000', 'lowrent': 'Call for details'}, {'date': '2022-11-05 11:20:52.560000', 'lowrent': '$1,125'}, {'date': '2022-11-24 17:47:45.075000', 'lowrent': 'Call for details'}, {'date': '2023-02-12 09:36:46.307000', 'lowrent': 'Ask for Pricing'}, {'date': '2024-05-31 05:20:11.459000', 'lowrent': 'Call for Details'}, {'date': '2024-06-17 13:36:18.332000', 'lowrent': '$1,150'}, {'date': '2024-07-12 17:05:53.397000', 'lowrent': 'Ask for Pricing'}]
A3
0 Bed/1.0 Bath
561 sf SqFt
[{'date': '2022-06-11 18:39:01.674000', 'lowrent': 'Call for details'}, {'date': '2022-07-19 20:09:34.771000', 'lowrent': '$1,415'}, {'date': '2022-08-02 14:40:09.498000', 'lowrent': 'Call for details'}, {'date': '2023-02-12 09:36:46.102000', 'lowrent': 'Ask for Pricing'}, {'date': '2024-05-31 05:20:11.239000', 'lowrent': 'Call for Details'}, {'date': '2024-06-17 13:36:20.154000', 'lowrent': 'Ask for Pricing'}]
A4
0 Bed/1.0 Bath
561 sf SqFt
[{'date': '2022-06-11 18:39:01.847000', 'lowrent': 'Call for details'}, {'date': '2023-02-12 09:36:46.202000', 'lowrent': 'Ask for Pricing'}, {'date': '2023-05-12 11:46:53.305000', 'lowrent': '$1,400'}, {'date': '2023-07-15 11:35:51.783000', 'lowrent': '$1,336'}, {'date': '2023-07-25 04:12:31.470000', 'lowrent': 'Ask for Pricing'}, {'date': '2023-08-06 07:16:14.829000', 'lowrent': '$1,250'}, {'date': '2023-09-24 23:25:14.025000', 'lowrent': 'Ask for Pricing'}, {'date': '2024-02-21 04:22:57.261000', 'lowrent': '$1,400'}, {'date': '2024-05-28 05:03:14.527000', 'lowrent': 'Ask for Pricing'}, {'date': '2024-05-31 05:20:11.366000', 'lowrent': 'Call for Details'}, {'date': '2024-06-17 13:36:17.130000', 'lowrent': '$1,295'}, {'date': '2024-07-12 17:05:53.303000', 'lowrent': 'Ask for Pricing'}, {'date': '2025-01-01 03:50:33.573000', 'lowrent': '$1,275'}, {'date': '2025-01-17 23:08:43.660000', 'lowrent': 'Ask for Pricing'}, {'date': '2025-03-20 00:39:24.155000', 'lowrent': '$1,395'}, {'date': '2025-04-18 16:14:00.618000', 'lowrent': '$1,321 - $1,395'}, {'date': '2025-05-16 01:08:34.702000', 'lowrent': '$1,321'}, {'date': '2025-05-31 16:34:19.063000', 'lowrent': 'Ask for Pricing'}]
A5
0 Bed/1.0 Bath
561 sf SqFt
[{'date': '2022-06-11 18:39:04.620000', 'lowrent': 'Call for details'}, {'date': '2023-02-12 09:36:48.251000', 'lowrent': 'Ask for Pricing'}, {'date': '2024-05-31 05:20:13.551000', 'lowrent': 'Call for Details'}, {'date': '2024-06-17 13:36:24.472000', 'lowrent': 'Ask for Pricing'}]
PH1
2 Bed/2.0 Bath
1,698 sf SqFt
[{'date': '2022-06-11 18:39:04.459000', 'lowrent': '$4,300'}, {'date': '2022-07-19 20:09:43.859000', 'lowrent': 'Call for details'}, {'date': '2023-02-12 09:36:48.103000', 'lowrent': 'Ask for Pricing'}, {'date': '2024-05-04 23:41:51.203000', 'lowrent': '$4,495'}, {'date': '2024-05-28 05:03:16.174000', 'lowrent': 'Ask for Pricing'}, {'date': '2024-05-31 05:20:13.422000', 'lowrent': 'Call for Details'}, {'date': '2024-06-17 13:36:24.096000', 'lowrent': 'Ask for Pricing'}]
PH2
2 Bed/2.0 Bath
1,701 sf SqFt
[{'date': '2022-06-11 18:39:04.519000', 'lowrent': 'Call for details'}, {'date': '2023-02-12 09:36:48.151000', 'lowrent': 'Ask for Pricing'}, {'date': '2024-05-31 05:20:13.468000', 'lowrent': 'Call for Details'}, {'date': '2024-06-17 13:36:24.197000', 'lowrent': 'Ask for Pricing'}]
PH3
2 Bed/1.5 Bath
1,749 sf SqFt
[{'date': '2022-06-11 18:39:04.568000', 'lowrent': 'Call for details'}, {'date': '2023-02-12 09:36:48.202000', 'lowrent': 'Ask for Pricing'}, {'date': '2024-04-27 14:26:32.842000', 'lowrent': '$4,795'}, {'date': '2024-05-04 23:41:53.023000', 'lowrent': 'Ask for Pricing'}, {'date': '2024-05-31 05:20:13.513000', 'lowrent': 'Call for Details'}, {'date': '2024-06-17 13:36:24.294000', 'lowrent': 'Ask for Pricing'}, {'date': '2025-04-24 10:14:12.260000', 'lowrent': '$4,795'}]
PH4
2 Bed/2.5 Bath
2,058 sf SqFt
[{'date': '2022-06-11 18:39:04.408000', 'lowrent': '$3,995'}, {'date': '2022-11-20 12:15:53.537000', 'lowrent': 'Call for details'}, {'date': '2023-02-12 09:36:48.055000', 'lowrent': 'Ask for Pricing'}, {'date': '2024-05-31 05:20:13.371000', 'lowrent': 'Call for Details'}, {'date': '2024-06-17 13:36:23.996000', 'lowrent': 'Ask for Pricing'}, {'date': '2025-04-24 10:14:12.223000', 'lowrent': '$3,995'}]
PH5
2 Bed/2.5 Bath
1,730 sf SqFt
[{'date': '2022-06-11 18:39:04.670000', 'lowrent': 'Call for details'}, {'date': '2022-07-19 20:09:44.588000', 'lowrent': '$4,595'}, {'date': '2022-11-24 17:47:47.808000', 'lowrent': 'Call for details'}, {'date': '2022-12-04 16:56:10.795000', 'lowrent': '$4,595'}, {'date': '2023-05-12 11:46:56.001000', 'lowrent': 'Ask for Pricing'}, {'date': '2024-02-06 23:10:29.576000', 'lowrent': '$4,595'}, {'date': '2024-04-18 03:52:36.596000', 'lowrent': 'Ask for Pricing'}, {'date': '2024-05-31 05:20:13.594000', 'lowrent': 'Call for Details'}, {'date': '2024-06-17 13:36:24.575000', 'lowrent': 'Ask for Pricing'}]
PH6
2 Bed/2.5 Bath
1,750 sf SqFt
[{'date': '2022-06-11 18:39:04.727000', 'lowrent': 'Call for details'}, {'date': '2023-02-12 09:36:48.308000', 'lowrent': 'Ask for Pricing'}, {'date': '2024-05-31 05:20:13.638000', 'lowrent': 'Call for Details'}, {'date': '2024-06-17 13:36:24.674000', 'lowrent': 'Ask for Pricing'}]
PH7
2 Bed/2.5 Bath
1,753 sf SqFt
[{'date': '2022-06-11 18:39:01.780000', 'lowrent': '$1,335'}, {'date': '2022-07-19 20:09:35.129000', 'lowrent': '$1,295'}, {'date': '2022-08-02 14:40:09.592000', 'lowrent': '$1,310'}, {'date': '2022-08-07 12:21:16.088000', 'lowrent': 'Call for details'}, {'date': '2023-02-12 09:36:46.154000', 'lowrent': 'Ask for Pricing'}, {'date': '2023-05-12 11:46:53.258000', 'lowrent': '$1,310'}, {'date': '2023-06-12 11:06:27.882000', 'lowrent': 'Ask for Pricing'}, {'date': '2023-10-11 20:57:19.822000', 'lowrent': '$1,275'}, {'date': '2023-10-27 13:09:32.087000', 'lowrent': 'Ask for Pricing'}, {'date': '2024-05-28 05:03:13.731000', 'lowrent': '$1,310'}, {'date': '2024-05-31 05:20:11.321000', 'lowrent': 'Call for Details'}, {'date': '2024-06-17 13:36:18.060000', 'lowrent': '$1,095'}, {'date': '2024-07-12 17:05:52.756000', 'lowrent': '$1,295'}, {'date': '2024-08-23 00:13:31.552000', 'lowrent': '$1,350'}, {'date': '2025-02-04 11:45:07.891000', 'lowrent': 'Ask for Pricing'}, {'date': '2025-03-04 05:39:33.916000', 'lowrent': '$1,135'}, {'date': '2025-03-20 00:39:23.083000', 'lowrent': 'Ask for Pricing'}, {'date': '2025-06-26 03:29:09.792000', 'lowrent': '$1,350'}, {'date': '2025-07-13 02:35:10.777000', 'lowrent': '$1,365 - $1,375'}]
S1
0 Bed/1.0 Bath
486 sf SqFt
[{'date': '2022-06-11 18:39:01.732000', 'lowrent': '$1,365'}, {'date': '2022-07-19 20:09:34.951000', 'lowrent': '$1,340 - $1,365'}, {'date': '2022-08-02 14:40:09.544000', 'lowrent': '$1,295 - $1,340'}, {'date': '2022-08-07 12:21:16.040000', 'lowrent': '$1,295'}, {'date': '2022-08-23 10:08:56.468000', 'lowrent': 'Call for details'}, {'date': '2022-08-31 19:02:22.052000', 'lowrent': '$1,295'}, {'date': '2022-09-30 19:35:37.178000', 'lowrent': '$1,180 - $1,225'}, {'date': '2022-10-23 02:54:27.770000', 'lowrent': '$1,125 - $1,195'}, {'date': '2022-11-05 11:20:52.354000', 'lowrent': '$1,365'}, {'date': '2022-12-28 08:12:43.143000', 'lowrent': 'Call for details'}, {'date': '2023-01-20 10:39:27.633000', 'lowrent': '$1,365'}, {'date': '2023-03-26 12:38:07.927000', 'lowrent': 'Ask for Pricing'}, {'date': '2023-05-12 11:46:53.206000', 'lowrent': '$1,250 - $1,365'}, {'date': '2023-05-24 04:35:58.055000', 'lowrent': '$1,315 - $1,439'}, {'date': '2023-07-15 11:35:51.736000', 'lowrent': '$1,295 - $1,439'}, {'date': '2023-07-25 04:12:30.394000', 'lowrent': '$1,125 - $1,439'}, {'date': '2023-07-26 13:38:45.890000', 'lowrent': '$1,158 - $1,439'}, {'date': '2023-08-06 07:16:14.745000', 'lowrent': '$1,158 - $1,195'}, {'date': '2023-09-24 23:25:13.055000', 'lowrent': '$1,095'}, {'date': '2023-10-27 13:09:32.028000', 'lowrent': 'Ask for Pricing'}, {'date': '2023-12-15 12:21:19.651000', 'lowrent': '$1,365'}, {'date': '2024-01-11 04:30:26.575000', 'lowrent': '$1,195 - $1,250'}, {'date': '2024-02-06 23:10:29.085000', 'lowrent': '$1,250'}, {'date': '2024-02-09 05:06:20.618000', 'lowrent': 'Ask for Pricing'}, {'date': '2024-05-31 05:20:11.281000', 'lowrent': 'Call for Details'}, {'date': '2024-06-17 13:36:17.959000', 'lowrent': '$1,295'}, {'date': '2024-07-12 17:05:52.712000', 'lowrent': '$1,145'}, {'date': '2024-08-23 00:13:31.761000', 'lowrent': 'Ask for Pricing'}, {'date': '2024-09-01 22:10:38.999000', 'lowrent': '$1,250'}, {'date': '2024-10-31 04:51:53.147000', 'lowrent': 'Ask for Pricing'}, {'date': '2024-12-13 03:35:29.731000', 'lowrent': '$1,295'}, {'date': '2024-12-17 05:38:54.002000', 'lowrent': 'Ask for Pricing'}, {'date': '2025-03-04 05:39:34.725000', 'lowrent': '$1,195'}, {'date': '2025-04-18 16:14:00.121000', 'lowrent': 'Ask for Pricing'}, {'date': '2025-08-16 04:51:03.252000', 'lowrent': '$1,325'}]
S2
0 Bed/1.0 Bath
486 sf SqFt
[{'date': '2022-06-11 18:39:01.567000', 'lowrent': 'Call for details'}, {'date': '2023-02-12 09:36:46.051000', 'lowrent': 'Ask for Pricing'}, {'date': '2024-01-11 04:30:26.517000', 'lowrent': '$1,185'}, {'date': '2024-02-06 23:10:29.681000', 'lowrent': 'Ask for Pricing'}, {'date': '2024-05-31 05:20:11.155000', 'lowrent': 'Call for Details'}, {'date': '2024-06-17 13:36:19.951000', 'lowrent': 'Ask for Pricing'}, {'date': '2025-01-17 23:08:43.220000', 'lowrent': '$1,210'}, {'date': '2025-05-08 02:27:41.590000', 'lowrent': 'Ask for Pricing'}]
S3 - ACC
0 Bed/1.0 Bath
486 sf SqFt


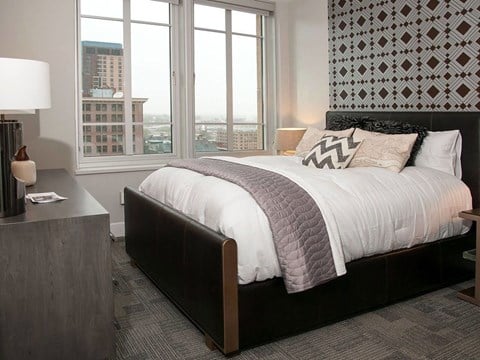





.jpg?width=480&quality=90)
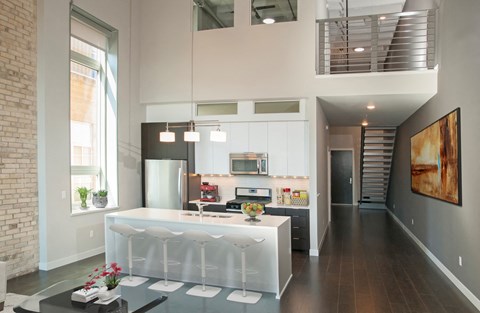
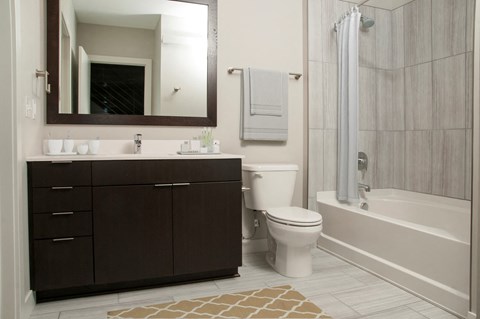










&cropxunits=300&cropyunits=199&width=480&quality=90)




















.jpg?width=480&quality=90)















.jpg?width=480&quality=90)















.jpg?width=480&quality=90)


.jpg?width=480&quality=90)

.jpg?width=480&quality=90)












































.jpg?width=480&quality=90)









.jpg?crop=(0,0,300,225)&cropxunits=300&cropyunits=225&width=480&quality=90)
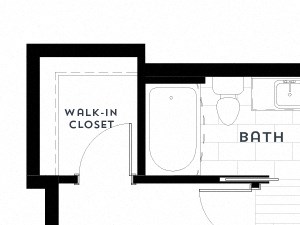&cropxunits=300&cropyunits=225&width=480&quality=90)
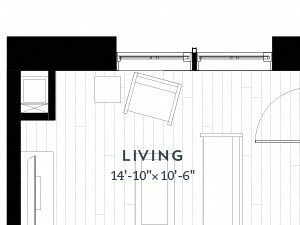&cropxunits=300&cropyunits=225&width=480&quality=90)
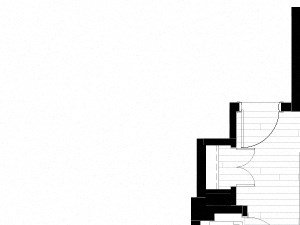&cropxunits=300&cropyunits=225&width=480&quality=90)
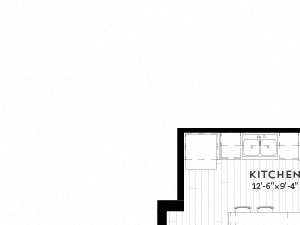&cropxunits=300&cropyunits=225&width=480&quality=90)
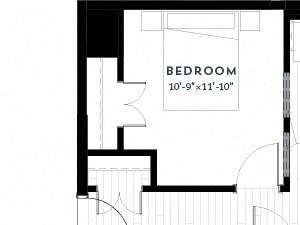&cropxunits=300&cropyunits=225&width=480&quality=90)
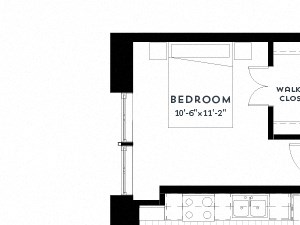&cropxunits=300&cropyunits=225&width=480&quality=90)
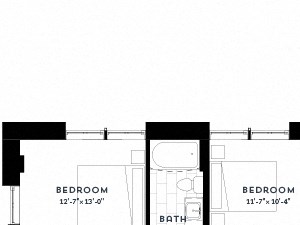&cropxunits=300&cropyunits=225&width=480&quality=90)



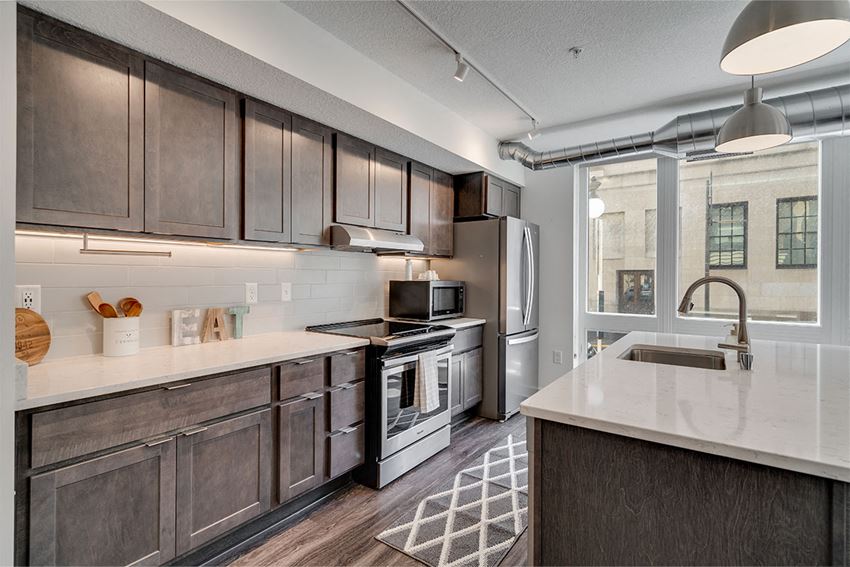
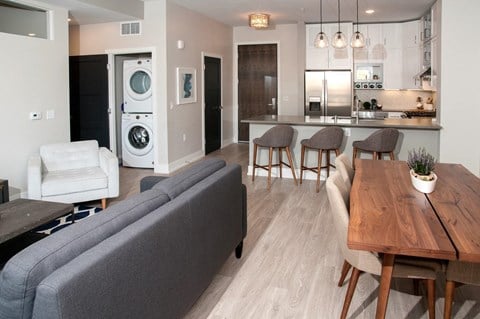

&cropxunits=300&cropyunits=200&width=850&quality=80)
.jpg?width=1024&quality=90)