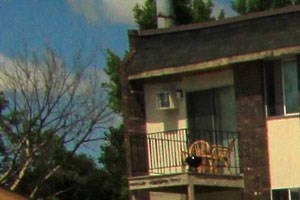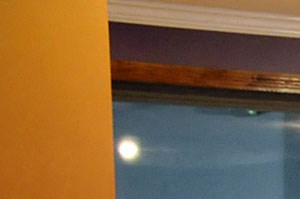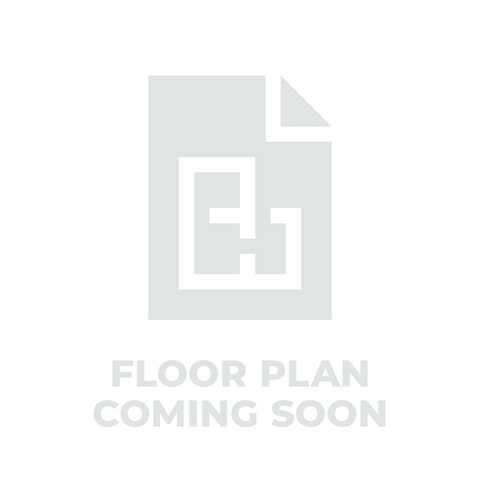Rosedale Estates
2835 Rice St, Roseville, MN 55113
Key Features
Eco Friendly / Green Living Features:
Recycling
This property has an EcoScoreTM of 1 based on it's sustainable and green living features below.
Building Type: Apartment
Total Units: 360
Last Updated: Aug. 15, 2025, 6:33 p.m.
All Amenities
- Property
- BBQ/Picnic Area
- Community Room
- Controlled Access
- Elevator
- Unit
- Air Conditioner
- Fireplace
- Patio/Balcony
- Kitchen
- Dishwasher
- Green
- Recycling
- Pets
- Dog Park
- Outdoor Amenities
- BBQ/Picnic Area
- Parking
- Enclosed Parking
- Off Street Parking
- Rentable Garages
Other Amenities
- Utilities: Heat Included |
- Laundry Facilities |
- Surveillance Cameras |
Available Units
| Floorplan | Beds/Baths | Rent | Track |
|---|---|---|---|
| One Bedroom |
1 Bed/1.0 Bath 700 sf |
$970 - $1,145 |
|
| One Bedroom - Plan 11A |
1 Bed/1.0 Bath 700 sf |
$960 - $1,445 |
|
| One Bedroom 11A |
1 Bed/1.0 Bath 700 sf |
$1,090 - $1,445 Available Now |
|
| One Bedroom 11B |
1 Bed/1.0 Bath 700 sf |
$1,400 - $1,685 Available Now |
|
| One Bedroom with Den |
1 Bed/1.0 Bath 700 sf |
$1,025 |
|
| One Bedroom with Den - Plan 11B |
1 Bed/1.0 Bath 700 sf |
$1,145 - $1,535 |
|
| Studio |
0 Bed/1.0 Bath 450 sf |
$865 - $970 |
|
| Studio - Plan 01A |
0 Bed/1.0 Bath 0 sf |
$920 - $1,355 |
|
| Studio - Plan 01a |
0 Bed/1.0 Bath 450 sf |
$935 - $1,175 |
|
| Studio 01A |
0 Bed/1.0 Bath 450 sf |
$980 - $1,145 Available Now |
|
| Two Bedroom - Plan 21A |
2 Bed/1.0 Bath 1 sf |
$1,290 - $1,820 |
|
| Two Bedroom - Plan 22A |
2 Bed/2.0 Bath 1 sf |
Ask for Pricing |
|
| Two Bedroom - Plan 22B |
2 Bed/2.0 Bath 1 sf |
Ask for Pricing |
|
| Two Bedroom 215A |
2 Bed/1.5 Bath 1,000 sf |
$1,697 - $2,085 Available Now |
|
| Two Bedroom 215B |
2 Bed/1.5 Bath 0 sf |
Ask for Pricing Available Now |
|
| Two Bedroom 215C |
2 Bed/1.5 Bath 0 sf |
Ask for Pricing Available Now |
|
| Two Bedroom 21A |
2 Bed/1.0 Bath 1,000 sf |
$1,485 - $1,845 Available Now |
|
| Two Bedroom with Den |
2 Bed/2.0 Bath 1 sf |
$1,540 - $1,550 |
|
| Two Bedroom with Den - Plan 215A |
2 Bed/1.5 Bath 1 sf |
Ask for Pricing |
Floorplan Charts
[{'date': '2022-06-11 18:39:46.343000', 'lowrent': '$990 - $1,170'}, {'date': '2022-07-19 20:46:54.965000', 'lowrent': '$980 - $1,170'}, {'date': '2022-08-02 13:48:25.484000', 'lowrent': '$1,015 - $1,140'}, {'date': '2022-08-23 10:53:25.289000', 'lowrent': '$980 - $1,140'}, {'date': '2022-08-31 18:14:52.545000', 'lowrent': '$995 - $1,140'}, {'date': '2022-09-23 00:11:35.090000', 'lowrent': '$975 - $1,140'}, {'date': '2022-09-30 19:22:37.933000', 'lowrent': '$990 - $1,140'}, {'date': '2022-10-23 03:53:25.480000', 'lowrent': '$975 - $1,140'}, {'date': '2022-11-05 12:05:03.332000', 'lowrent': '$970 - $1,140'}, {'date': '2022-11-13 13:07:49.024000', 'lowrent': '$970 - $1,145'}]
[{'date': '2022-12-17 11:33:16.626000', 'lowrent': '$970 - $1,145'}, {'date': '2022-12-25 20:01:03.492000', 'lowrent': '$970 - $1,100'}, {'date': '2023-01-17 17:55:26.683000', 'lowrent': '$950 - $1,100'}, {'date': '2023-02-12 10:10:31.869000', 'lowrent': '$950 - $1,145'}, {'date': '2023-02-28 07:54:44.983000', 'lowrent': '$970 - $1,300'}, {'date': '2023-03-13 11:41:24.457000', 'lowrent': '$945 - $1,115'}, {'date': '2023-05-04 10:59:55.308000', 'lowrent': '$970 - $1,075'}, {'date': '2023-05-24 04:06:41.774000', 'lowrent': '$970 - $1,020'}, {'date': '2023-06-05 22:59:57.650000', 'lowrent': '$985 - $1,090'}, {'date': '2023-06-23 15:45:16.673000', 'lowrent': '$940 - $1,425'}, {'date': '2023-07-07 06:06:07.986000', 'lowrent': '$990 - $1,480'}, {'date': '2023-10-05 11:36:53.708000', 'lowrent': '$975 - $1,295'}, {'date': '2023-10-24 14:24:53.563000', 'lowrent': '$975 - $1,365'}, {'date': '2023-10-29 01:00:25.245000', 'lowrent': '$975 - $1,390'}, {'date': '2023-11-11 09:14:56.813000', 'lowrent': '$970 - $1,405'}, {'date': '2023-12-23 12:05:55.310000', 'lowrent': '$965 - $1,420'}, {'date': '2024-01-08 08:28:20.026000', 'lowrent': '$970 - $1,420'}, {'date': '2024-01-11 04:27:58.617000', 'lowrent': '$965 - $1,420'}, {'date': '2024-01-18 14:13:19.123000', 'lowrent': '$965 - $1,445'}, {'date': '2024-01-24 03:44:22.845000', 'lowrent': '$960 - $1,440'}, {'date': '2024-01-30 14:37:59.315000', 'lowrent': '$935 - $1,445'}, {'date': '2024-02-09 04:53:10.815000', 'lowrent': '$960 - $1,445'}]
[{'date': '2024-02-29 03:33:38.810000', 'lowrent': '$960 - $1,445'}, {'date': '2024-03-11 14:22:17.710000', 'lowrent': '$935 - $1,395'}, {'date': '2024-03-16 03:54:59.842000', 'lowrent': '$940 - $1,395'}, {'date': '2024-04-01 04:04:56.786000', 'lowrent': '$970 - $1,420'}, {'date': '2024-04-27 14:30:52.840000', 'lowrent': '$985 - $1,420'}, {'date': '2024-04-30 23:57:53.837000', 'lowrent': '$985 - $1,435'}, {'date': '2024-05-18 05:15:11.877000', 'lowrent': '$985 - $1,425'}, {'date': '2024-05-23 17:23:42.363000', 'lowrent': '$985 - $1,420'}, {'date': '2024-05-28 05:07:41.678000', 'lowrent': '$985 - $1,425'}, {'date': '2024-06-06 06:00:32.714000', 'lowrent': '$990 - $1,425'}, {'date': '2024-07-28 00:06:52.850000', 'lowrent': '$990 - $1,385'}, {'date': '2024-08-15 21:39:28.718000', 'lowrent': '$1,005 - $1,400'}, {'date': '2024-08-29 04:56:41.654000', 'lowrent': '$1,005 - $1,435'}, {'date': '2024-09-01 22:51:14.065000', 'lowrent': '$1,005 - $1,400'}, {'date': '2024-09-07 07:54:53.540000', 'lowrent': '$1,005 - $1,435'}, {'date': '2024-10-08 06:42:26.751000', 'lowrent': '$1,010 - $1,435'}, {'date': '2024-10-18 03:34:45.452000', 'lowrent': '$1,005 - $1,435'}, {'date': '2024-12-14 04:28:58.267000', 'lowrent': '$1,050 - $1,520'}, {'date': '2025-01-07 06:47:23.183000', 'lowrent': '$1,060 - $1,550'}, {'date': '2025-01-14 16:11:02.862000', 'lowrent': '$1,055 - $1,550'}, {'date': '2025-01-20 15:31:29.265000', 'lowrent': '$1,070 - $1,565'}, {'date': '2025-01-31 16:56:36.485000', 'lowrent': '$1,080 - $1,575'}, {'date': '2025-02-03 07:06:07.782000', 'lowrent': '$1,080 - $1,600'}, {'date': '2025-03-18 04:46:11.262000', 'lowrent': '$1,080 - $1,515'}, {'date': '2025-03-21 11:39:03.317000', 'lowrent': '$1,080 - $1,510'}, {'date': '2025-03-26 00:00:39.551000', 'lowrent': '$1,080 - $1,445'}, {'date': '2025-03-28 14:16:07.232000', 'lowrent': '$1,085 - $1,450'}, {'date': '2025-04-15 10:27:05.670000', 'lowrent': '$1,085 - $1,510'}, {'date': '2025-05-17 14:27:03.539000', 'lowrent': '$1,085 - $1,505'}, {'date': '2025-07-12 04:59:52.478000', 'lowrent': '$1,085 - $1,480'}, {'date': '2025-07-20 03:00:35.526000', 'lowrent': '$1,085 - $1,445'}, {'date': '2025-07-28 03:38:07.508000', 'lowrent': '$1,085 - $1,440'}, {'date': '2025-08-15 18:33:10.089000', 'lowrent': '$1,090 - $1,445'}]
[{'date': '2024-02-29 03:33:38.971000', 'lowrent': '$1,145 - $1,535'}, {'date': '2024-03-06 05:03:09.955000', 'lowrent': '$1,145 - $1,540'}, {'date': '2024-03-11 14:22:17.757000', 'lowrent': '$1,145 - $1,480'}, {'date': '2024-04-01 04:04:56.829000', 'lowrent': '$1,150 - $1,490'}, {'date': '2024-04-27 14:30:52.976000', 'lowrent': 'Ask for Pricing'}, {'date': '2024-05-18 05:15:11.950000', 'lowrent': '$1,240 - $1,585'}, {'date': '2024-06-06 06:00:32.895000', 'lowrent': '$1,245 - $1,590'}, {'date': '2024-07-28 00:06:53.002000', 'lowrent': 'Ask for Pricing'}, {'date': '2024-10-08 06:42:26.879000', 'lowrent': '$1,190 - $1,460'}, {'date': '2024-10-18 03:34:45.492000', 'lowrent': '$1,200 - $1,475'}, {'date': '2024-10-19 14:46:39.660000', 'lowrent': '$1,195 - $1,475'}, {'date': '2024-10-28 05:34:49.819000', 'lowrent': 'Ask for Pricing'}, {'date': '2025-03-18 04:46:11.361000', 'lowrent': '$1,270 - $1,715'}, {'date': '2025-03-28 14:16:07.271000', 'lowrent': '$1,275 - $1,715'}, {'date': '2025-04-02 07:32:20.784000', 'lowrent': '$1,275 - $1,720'}, {'date': '2025-05-13 23:35:17.631000', 'lowrent': '$1,275 - $1,710'}, {'date': '2025-05-23 05:52:11.732000', 'lowrent': '$1,350 - $1,710'}, {'date': '2025-06-14 02:46:13.081000', 'lowrent': '$1,350 - $1,705'}, {'date': '2025-06-19 14:56:21.106000', 'lowrent': '$1,350 - $1,700'}, {'date': '2025-07-07 04:50:29.923000', 'lowrent': '$1,350 - $1,690'}, {'date': '2025-07-12 04:59:52.688000', 'lowrent': '$1,350 - $1,765'}, {'date': '2025-07-20 03:00:35.582000', 'lowrent': '$1,350 - $1,675'}, {'date': '2025-08-10 22:07:02.334000', 'lowrent': '$1,400 - $1,675'}, {'date': '2025-08-15 18:33:09.988000', 'lowrent': '$1,400 - $1,685'}]
[{'date': '2022-06-11 18:39:46.395000', 'lowrent': '$1,125 - $1,150'}, {'date': '2022-07-19 20:46:55.144000', 'lowrent': '$1,125'}, {'date': '2022-08-02 13:48:25.536000', 'lowrent': 'Call for details'}, {'date': '2022-08-07 13:15:48.879000', 'lowrent': '$1,025'}, {'date': '2022-08-23 10:53:25.357000', 'lowrent': '$1,025 - $1,125'}, {'date': '2022-11-05 12:05:03.383000', 'lowrent': '$1,025'}, {'date': '2022-11-13 13:07:49.075000', 'lowrent': '$1,025 - $1,125'}, {'date': '2022-12-12 19:03:24.386000', 'lowrent': '$1,025'}]
[{'date': '2022-12-17 11:33:16.677000', 'lowrent': '$1,015 - $1,025'}, {'date': '2023-01-17 17:55:26.730000', 'lowrent': '$975 - $1,025'}, {'date': '2023-01-20 11:07:15.286000', 'lowrent': '$1,025'}, {'date': '2023-02-20 15:41:30.328000', 'lowrent': 'Ask for Pricing'}, {'date': '2023-03-26 12:01:02.726000', 'lowrent': '$1,130'}, {'date': '2023-05-04 10:59:55.360000', 'lowrent': '$1,090'}, {'date': '2023-05-09 01:34:21.689000', 'lowrent': 'Ask for Pricing'}, {'date': '2024-01-05 02:53:30.618000', 'lowrent': '$1,180 - $1,575'}, {'date': '2024-01-18 14:13:19.229000', 'lowrent': '$1,180 - $1,610'}, {'date': '2024-01-23 03:49:05.051000', 'lowrent': '$1,180 - $1,575'}, {'date': '2024-01-24 03:44:22.950000', 'lowrent': '$1,175 - $1,570'}, {'date': '2024-01-30 14:37:59.415000', 'lowrent': '$1,145 - $1,535'}, {'date': '2024-02-01 05:06:26.886000', 'lowrent': '$1,145 - $1,585'}, {'date': '2024-02-01 13:11:10.861000', 'lowrent': '$1,145 - $1,535'}]
[{'date': '2022-06-11 18:39:46.286000', 'lowrent': '$900 - $975'}, {'date': '2022-07-19 20:46:54.764000', 'lowrent': '$935 - $975'}, {'date': '2022-08-02 13:48:25.435000', 'lowrent': '$950 - $975'}, {'date': '2022-09-23 00:11:35.044000', 'lowrent': '$895 - $975'}, {'date': '2022-10-23 03:53:25.429000', 'lowrent': '$930 - $975'}, {'date': '2022-11-05 12:05:03.282000', 'lowrent': '$895 - $965'}, {'date': '2022-11-24 18:00:35.574000', 'lowrent': '$865 - $965'}, {'date': '2022-12-04 16:00:47.446000', 'lowrent': '$865 - $970'}]
[{'date': '2023-10-05 11:36:53.633000', 'lowrent': '$935 - $1,090'}, {'date': '2023-10-24 14:24:53.512000', 'lowrent': '$935 - $1,215'}, {'date': '2023-11-11 09:14:56.762000', 'lowrent': '$935 - $1,230'}, {'date': '2023-12-23 12:05:55.153000', 'lowrent': '$935 - $1,375'}, {'date': '2024-01-05 02:53:30.443000', 'lowrent': '$925 - $1,360'}, {'date': '2024-01-08 08:28:19.955000', 'lowrent': '$915 - $1,350'}, {'date': '2024-01-18 14:13:19.076000', 'lowrent': '$935 - $1,375'}, {'date': '2024-01-23 03:49:04.878000', 'lowrent': '$930 - $1,370'}, {'date': '2024-01-24 03:44:22.794000', 'lowrent': '$930 - $1,365'}, {'date': '2024-01-30 14:37:59.266000', 'lowrent': '$925 - $1,360'}, {'date': '2024-02-01 13:11:10.766000', 'lowrent': '$920 - $1,355'}]
[{'date': '2022-12-17 11:33:16.556000', 'lowrent': '$865 - $970'}, {'date': '2022-12-25 20:01:03.438000', 'lowrent': '$930 - $970'}, {'date': '2023-02-28 07:54:44.937000', 'lowrent': '$900'}, {'date': '2023-03-13 11:41:24.406000', 'lowrent': '$940'}, {'date': '2023-05-24 04:06:41.877000', 'lowrent': '$935 - $940'}, {'date': '2023-06-05 22:59:57.600000', 'lowrent': '$950 - $955'}, {'date': '2023-06-23 15:45:16.626000', 'lowrent': '$935 - $1,280'}, {'date': '2023-07-07 06:06:07.930000', 'lowrent': '$935 - $1,265'}, {'date': '2023-07-08 12:20:33.672000', 'lowrent': '$935 - $1,260'}, {'date': '2023-07-14 13:52:27.805000', 'lowrent': '$935 - $1,230'}, {'date': '2023-07-15 11:08:55.738000', 'lowrent': '$935 - $1,225'}, {'date': '2023-07-18 13:48:04.861000', 'lowrent': '$935 - $1,210'}, {'date': '2023-07-23 03:42:57.533000', 'lowrent': '$935 - $1,185'}, {'date': '2023-07-25 04:00:05.410000', 'lowrent': '$935 - $1,175'}]
[{'date': '2024-02-29 03:33:38.706000', 'lowrent': '$920 - $1,375'}, {'date': '2024-03-02 13:15:37.150000', 'lowrent': '$920 - $1,380'}, {'date': '2024-03-11 14:22:17.653000', 'lowrent': '$895 - $1,335'}, {'date': '2024-03-16 03:54:59.781000', 'lowrent': '$900 - $1,340'}, {'date': '2024-04-01 04:04:56.742000', 'lowrent': '$915 - $1,355'}, {'date': '2024-04-04 04:04:21.555000', 'lowrent': '$915 - $1,350'}, {'date': '2024-04-27 14:30:52.798000', 'lowrent': '$920 - $1,355'}, {'date': '2024-05-18 05:15:11.803000', 'lowrent': '$925 - $1,305'}, {'date': '2024-05-31 05:27:15.550000', 'lowrent': '$930 - $1,315'}, {'date': '2024-06-06 06:00:32.582000', 'lowrent': '$930 - $1,330'}, {'date': '2024-07-28 00:06:52.804000', 'lowrent': '$970 - $1,270'}, {'date': '2024-08-15 21:39:28.856000', 'lowrent': 'Ask for Pricing'}, {'date': '2024-08-29 04:56:41.704000', 'lowrent': '$975 - $1,225'}, {'date': '2024-09-01 22:51:14.150000', 'lowrent': '$980 - $1,235'}, {'date': '2024-09-07 07:54:53.636000', 'lowrent': '$980 - $1,280'}, {'date': '2024-09-28 01:19:57.728000', 'lowrent': '$980 - $1,390'}, {'date': '2024-10-08 06:42:26.708000', 'lowrent': '$980 - $1,370'}, {'date': '2024-10-12 23:43:06.451000', 'lowrent': '$980 - $1,345'}, {'date': '2024-10-18 03:34:45.416000', 'lowrent': '$980 - $1,335'}, {'date': '2024-10-28 05:34:49.731000', 'lowrent': '$985 - $1,235'}, {'date': '2024-10-31 05:28:50.888000', 'lowrent': '$985 - $1,315'}, {'date': '2024-12-14 04:28:58.223000', 'lowrent': '$1,025 - $1,285'}, {'date': '2025-01-07 06:47:23.271000', 'lowrent': 'Ask for Pricing'}, {'date': '2025-01-14 16:11:02.905000', 'lowrent': '$995 - $1,275'}, {'date': '2025-01-20 15:31:29.309000', 'lowrent': '$1,010 - $1,290'}, {'date': '2025-01-29 06:34:36.903000', 'lowrent': 'Ask for Pricing'}, {'date': '2025-01-31 16:56:36.378000', 'lowrent': '$1,020 - $1,325'}, {'date': '2025-02-03 07:06:07.673000', 'lowrent': '$1,015 - $1,325'}, {'date': '2025-03-18 04:46:11.159000', 'lowrent': '$1,030 - $1,390'}, {'date': '2025-03-26 00:00:39.511000', 'lowrent': '$1,035 - $1,390'}, {'date': '2025-03-28 14:16:07.193000', 'lowrent': '$1,005 - $1,390'}, {'date': '2025-04-15 10:27:05.629000', 'lowrent': '$1,035 - $1,390'}, {'date': '2025-04-28 22:49:16.256000', 'lowrent': '$1,035 - $1,370'}, {'date': '2025-05-04 11:29:17.290000', 'lowrent': '$1,035 - $1,375'}, {'date': '2025-05-13 23:35:17.591000', 'lowrent': '$1,035 - $1,390'}, {'date': '2025-06-14 02:46:12.983000', 'lowrent': '$1,040 - $1,350'}, {'date': '2025-06-19 14:56:20.701000', 'lowrent': '$1,025 - $1,335'}, {'date': '2025-06-22 17:36:21.177000', 'lowrent': '$1,030 - $1,340'}, {'date': '2025-06-29 22:02:07.739000', 'lowrent': '$1,035 - $1,340'}, {'date': '2025-07-07 04:50:29.629000', 'lowrent': '$990 - $1,280'}, {'date': '2025-07-12 04:59:52.380000', 'lowrent': '$990 - $1,255'}, {'date': '2025-07-20 03:00:35.416000', 'lowrent': '$990 - $1,240'}, {'date': '2025-07-28 03:38:07.318000', 'lowrent': '$995 - $1,245'}, {'date': '2025-08-01 06:13:37.955000', 'lowrent': '$980 - $1,245'}, {'date': '2025-08-10 22:07:02.236000', 'lowrent': '$980 - $1,250'}, {'date': '2025-08-15 18:33:09.884000', 'lowrent': '$980 - $1,145'}]
[{'date': '2022-06-11 18:39:46.443000', 'lowrent': '$1,190 - $1,370'}, {'date': '2022-07-19 20:46:55.332000', 'lowrent': '$1,300 - $1,370'}, {'date': '2022-08-02 13:48:25.589000', 'lowrent': '$1,245 - $1,370'}, {'date': '2022-08-04 06:32:46.502000', 'lowrent': '$1,230 - $1,370'}, {'date': '2022-12-17 11:33:16.735000', 'lowrent': '$1,200 - $1,370'}, {'date': '2023-01-17 17:55:26.779000', 'lowrent': '$1,175 - $1,370'}, {'date': '2023-02-28 07:54:45.036000', 'lowrent': '$1,280 - $1,300'}, {'date': '2023-03-13 11:41:24.511000', 'lowrent': '$1,310 - $1,415'}, {'date': '2023-05-04 10:59:55.407000', 'lowrent': '$1,270 - $1,370'}, {'date': '2023-06-08 07:13:18.875000', 'lowrent': '$1,270 - $1,350'}, {'date': '2023-06-23 15:45:16.723000', 'lowrent': '$940 - $1,395'}, {'date': '2023-07-02 23:13:27.627000', 'lowrent': '$1,260 - $1,805'}, {'date': '2023-07-08 12:20:33.768000', 'lowrent': '$1,260 - $1,740'}, {'date': '2023-07-14 13:52:27.909000', 'lowrent': '$1,260 - $1,710'}, {'date': '2023-07-25 04:00:05.525000', 'lowrent': '$1,260 - $1,715'}, {'date': '2023-10-05 11:36:53.757000', 'lowrent': '$1,265 - $1,555'}, {'date': '2023-10-24 14:24:53.615000', 'lowrent': '$1,270 - $1,570'}, {'date': '2023-10-31 12:09:49.064000', 'lowrent': 'Ask for Pricing'}, {'date': '2023-11-11 09:14:56.861000', 'lowrent': '$1,290 - $1,685'}, {'date': '2023-12-23 12:05:55.468000', 'lowrent': '$1,290 - $1,705'}, {'date': '2024-01-05 02:53:30.559000', 'lowrent': '$1,290 - $1,780'}, {'date': '2024-01-18 14:13:19.179000', 'lowrent': '$1,290 - $1,820'}]
[{'date': '2022-12-17 11:33:16.868000', 'lowrent': 'Call for details'}, {'date': '2023-02-12 10:10:32.069000', 'lowrent': 'Ask for Pricing'}]
[{'date': '2022-12-17 11:33:16.921000', 'lowrent': 'Call for details'}, {'date': '2023-02-12 10:10:32.120000', 'lowrent': 'Ask for Pricing'}]
[{'date': '2024-02-29 03:33:39.058000', 'lowrent': 'Ask for Pricing'}, {'date': '2024-04-01 04:04:56.917000', 'lowrent': '$1,545 - $1,890'}, {'date': '2024-04-04 04:04:21.738000', 'lowrent': '$1,545 - $1,915'}, {'date': '2024-04-27 14:30:52.928000', 'lowrent': '$1,575 - $1,950'}, {'date': '2024-05-18 05:15:12.042000', 'lowrent': '$1,575 - $1,990'}, {'date': '2024-05-31 05:27:15.685000', 'lowrent': '$1,575 - $1,930'}, {'date': '2024-06-06 06:00:32.944000', 'lowrent': 'Ask for Pricing'}, {'date': '2024-07-28 00:06:52.959000', 'lowrent': '$1,585 - $1,905'}, {'date': '2024-08-15 21:39:28.813000', 'lowrent': '$1,615 - $1,935'}, {'date': '2024-09-14 08:33:12.743000', 'lowrent': 'Ask for Pricing'}, {'date': '2024-09-28 01:19:57.853000', 'lowrent': '$1,615 - $1,965'}, {'date': '2024-10-12 23:43:06.631000', 'lowrent': 'Ask for Pricing'}, {'date': '2024-10-19 14:46:39.609000', 'lowrent': '$1,615 - $1,915'}, {'date': '2024-12-14 04:28:58.356000', 'lowrent': '$1,625 - $1,910'}, {'date': '2025-01-07 06:47:23.387000', 'lowrent': 'Ask for Pricing'}, {'date': '2025-03-28 14:16:07.349000', 'lowrent': '$1,715 - $2,150'}, {'date': '2025-04-15 10:27:05.789000', 'lowrent': '$1,715 - $2,120'}, {'date': '2025-05-13 23:35:17.753000', 'lowrent': '$1,725 - $2,130'}, {'date': '2025-06-22 17:36:21.468000', 'lowrent': '$1,730 - $2,135'}, {'date': '2025-06-29 22:02:08.048000', 'lowrent': '$1,730 - $2,140'}, {'date': '2025-07-07 04:50:29.826000', 'lowrent': '$1,697 - $2,120'}, {'date': '2025-07-12 04:59:52.785000', 'lowrent': '$1,697 - $2,085'}]
[{'date': '2024-02-29 03:33:38.881000', 'lowrent': '$1,290 - $1,820'}, {'date': '2024-03-11 14:22:17.801000', 'lowrent': '$1,290 - $1,760'}, {'date': '2024-03-16 03:54:59.937000', 'lowrent': '$1,265 - $1,760'}, {'date': '2024-04-01 04:04:56.869000', 'lowrent': '$1,290 - $1,715'}, {'date': '2024-04-27 14:30:52.880000', 'lowrent': '$1,320 - $1,705'}, {'date': '2024-05-18 05:15:11.999000', 'lowrent': '$1,320 - $1,685'}, {'date': '2024-05-28 05:07:41.770000', 'lowrent': '$1,320 - $1,660'}, {'date': '2024-05-31 05:27:15.637000', 'lowrent': '$1,295 - $1,660'}, {'date': '2024-06-06 06:00:32.846000', 'lowrent': '$1,315 - $1,680'}, {'date': '2024-07-28 00:06:52.906000', 'lowrent': '$1,325 - $1,760'}, {'date': '2024-08-15 21:39:28.768000', 'lowrent': '$1,355 - $1,790'}, {'date': '2024-09-14 08:33:12.530000', 'lowrent': '$1,355 - $1,755'}, {'date': '2024-09-28 01:19:57.810000', 'lowrent': '$1,355 - $1,795'}, {'date': '2024-10-08 06:42:26.791000', 'lowrent': '$1,355 - $1,770'}, {'date': '2024-10-12 23:43:06.538000', 'lowrent': '$1,355 - $1,745'}, {'date': '2024-10-18 03:34:45.537000', 'lowrent': '$1,355 - $1,760'}, {'date': '2024-12-14 04:28:58.311000', 'lowrent': '$1,360 - $1,810'}, {'date': '2025-01-07 06:47:23.226000', 'lowrent': '$1,370 - $1,845'}, {'date': '2025-01-14 16:11:02.951000', 'lowrent': '$1,385 - $1,785'}, {'date': '2025-01-20 15:31:29.353000', 'lowrent': '$1,400 - $1,875'}, {'date': '2025-01-29 06:34:36.794000', 'lowrent': '$1,400 - $1,805'}, {'date': '2025-01-31 16:56:36.587000', 'lowrent': '$1,420 - $1,825'}, {'date': '2025-03-18 04:46:11.463000', 'lowrent': '$1,430 - $1,835'}, {'date': '2025-03-26 00:00:39.623000', 'lowrent': '$1,440 - $1,845'}, {'date': '2025-03-28 14:16:07.311000', 'lowrent': '$1,445 - $1,860'}, {'date': '2025-04-02 07:32:20.819000', 'lowrent': '$1,445 - $1,855'}, {'date': '2025-04-15 10:27:05.745000', 'lowrent': '$1,445 - $1,835'}, {'date': '2025-04-28 22:49:16.369000', 'lowrent': '$1,445 - $1,840'}, {'date': '2025-05-13 23:35:17.671000', 'lowrent': '$1,455 - $1,845'}, {'date': '2025-05-30 04:46:25.792000', 'lowrent': '$1,450 - $1,845'}, {'date': '2025-06-14 02:46:13.173000', 'lowrent': '$1,450 - $1,830'}, {'date': '2025-06-22 17:36:21.371000', 'lowrent': '$1,455 - $1,840'}, {'date': '2025-07-07 04:50:30.022000', 'lowrent': '$1,465 - $1,725'}, {'date': '2025-07-12 04:59:52.590000', 'lowrent': '$1,465 - $1,790'}, {'date': '2025-07-20 03:00:35.471000', 'lowrent': '$1,465 - $1,805'}, {'date': '2025-07-28 03:38:07.413000', 'lowrent': '$1,465 - $1,815'}, {'date': '2025-08-10 22:07:02.436000', 'lowrent': '$1,475 - $1,840'}, {'date': '2025-08-15 18:33:10.190000', 'lowrent': '$1,485 - $1,845'}]
[{'date': '2022-06-11 18:39:46.491000', 'lowrent': 'Call for details'}, {'date': '2022-12-12 19:03:24.487000', 'lowrent': '$1,540 - $1,550'}]
[{'date': '2022-12-17 11:33:16.792000', 'lowrent': '$1,325 - $1,540'}, {'date': '2023-01-17 17:55:26.828000', 'lowrent': '$1,540'}, {'date': '2023-02-20 15:41:30.376000', 'lowrent': 'Ask for Pricing'}, {'date': '2023-02-28 07:54:45.095000', 'lowrent': '$1,480'}, {'date': '2023-03-13 11:41:24.561000', 'lowrent': '$1,520'}, {'date': '2023-05-04 10:59:55.455000', 'lowrent': '$1,480'}, {'date': '2023-05-24 04:06:41.977000', 'lowrent': 'Ask for Pricing'}, {'date': '2023-10-05 11:36:53.812000', 'lowrent': '$1,530 - $1,880'}, {'date': '2023-10-24 14:24:53.664000', 'lowrent': '$1,530 - $1,885'}, {'date': '2023-11-11 09:14:56.909000', 'lowrent': '$1,545 - $1,910'}, {'date': '2023-12-23 12:05:55.779000', 'lowrent': 'Ask for Pricing'}]
One Bedroom
1 Bed/1.0 Bath
700 sf SqFt
One Bedroom - Plan 11A
1 Bed/1.0 Bath
700 sf SqFt
One Bedroom 11A
1 Bed/1.0 Bath
700 sf SqFt
One Bedroom 11B
1 Bed/1.0 Bath
700 sf SqFt
One Bedroom with Den
1 Bed/1.0 Bath
700 sf SqFt
One Bedroom with Den - Plan 11B
1 Bed/1.0 Bath
700 sf SqFt
Studio
0 Bed/1.0 Bath
450 sf SqFt
Studio - Plan 01A
0 Bed/1.0 Bath
0 sf SqFt
Studio - Plan 01a
0 Bed/1.0 Bath
450 sf SqFt
Studio 01A
0 Bed/1.0 Bath
450 sf SqFt
Two Bedroom - Plan 21A
2 Bed/1.0 Bath
1 sf SqFt
Two Bedroom - Plan 22A
2 Bed/2.0 Bath
1 sf SqFt
Two Bedroom - Plan 22B
2 Bed/2.0 Bath
1 sf SqFt
Two Bedroom 215A
2 Bed/1.5 Bath
1,000 sf SqFt
Two Bedroom 21A
2 Bed/1.0 Bath
1,000 sf SqFt
Two Bedroom with Den
2 Bed/2.0 Bath
1 sf SqFt
Two Bedroom with Den - Plan 215A
2 Bed/1.5 Bath
1 sf SqFt



&cropxunits=300&cropyunits=200&width=1024&quality=90)

&cropxunits=300&cropyunits=200&width=1024&quality=90)

































&cropxunits=300&cropyunits=199&width=1024&quality=90)


&cropxunits=300&cropyunits=300&width=480&quality=90)









&cropxunits=300&cropyunits=400&width=1024&quality=90)