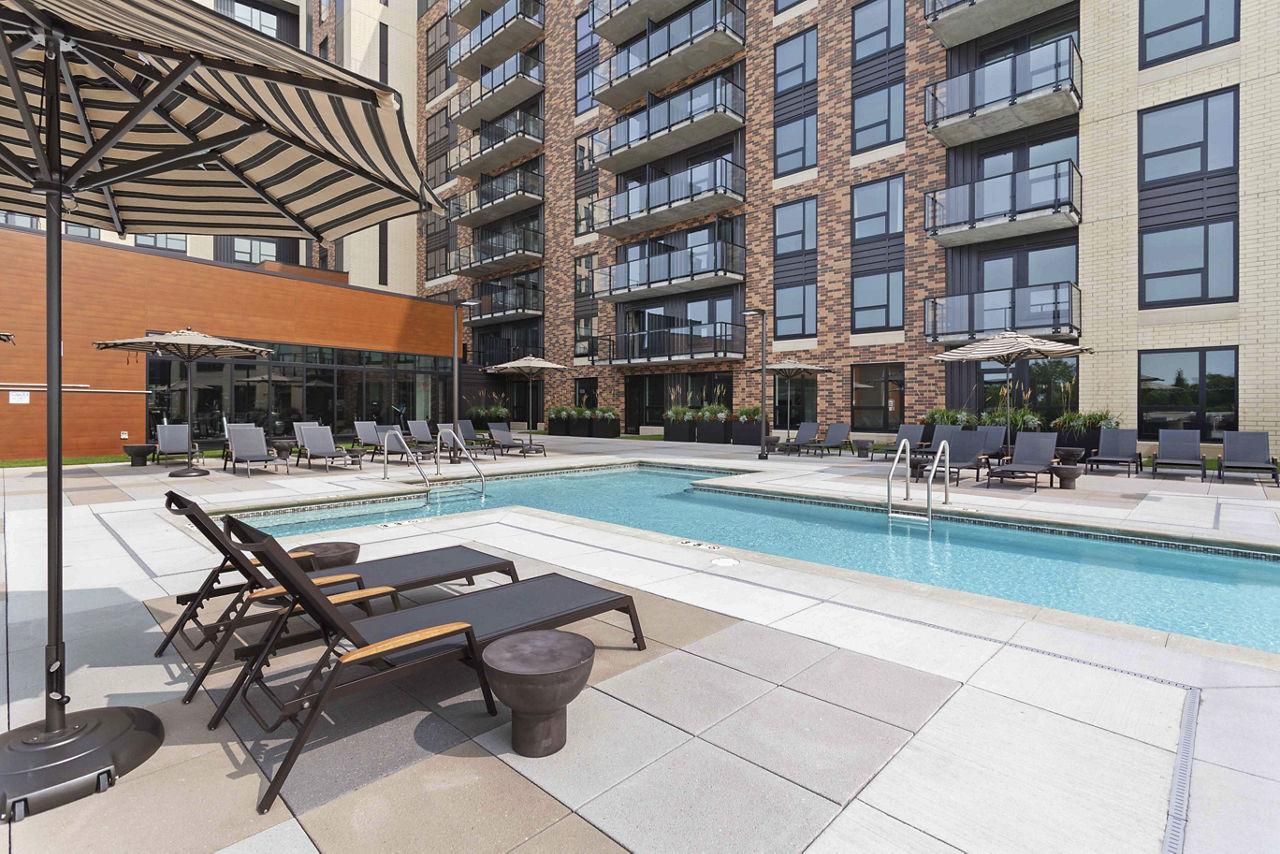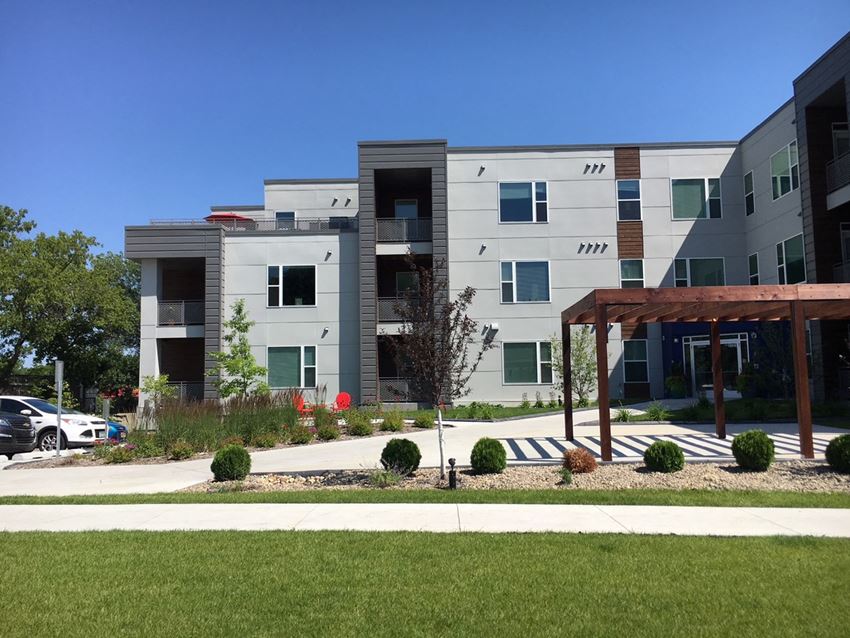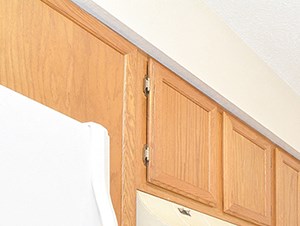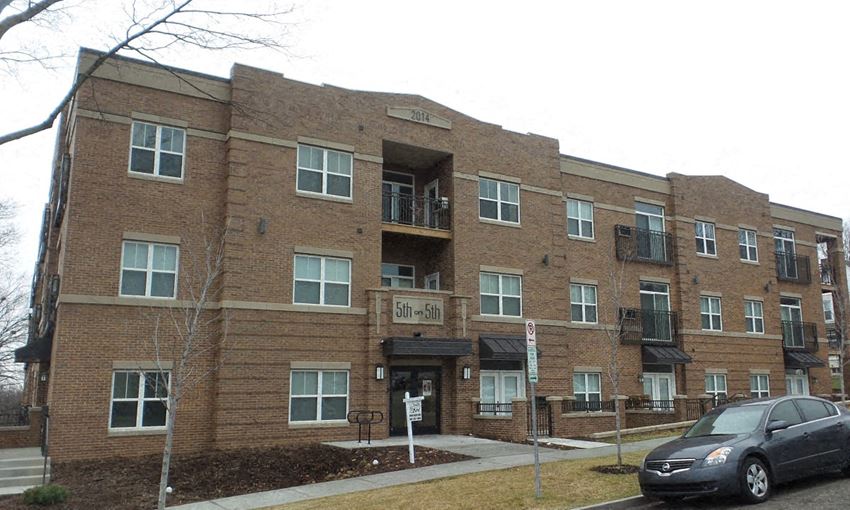The Preserve At West Circle
4275 Heritage Place NW, Rochester, MN 55901
Experience life on your terms at The Preserve at West Circle, where our thoughtfully crafted rental homes seamlessly blend sophisticated aesthetics, the privacy of living in a single-family home, and the ease of maintenance-free living. Explore homes designed for today’s lifestyle, complete with upscale features like stainless-steel appliances, wood-style flooring, custom light fixtures, in-home washer & dryer, smart home technology, and a generously-sized attached garage. Our community redefines the rental experience by providing the advantages of living in a home while maintaining the flexibility and independence you cherish in renting. With detailed design, spacious layouts, and lawn care & snow removal services, each of our houses for rent in Rochester, MN is a private oasis perfectly suited to your needs. View more Request your own private tour
Key Features
Eco Friendly / Green Living Features:
Recycling
This property has an EcoScoreTM of 1 based on it's sustainable and green living features below.
Building Type: Apartment
Last Updated: March 16, 2025, 8:36 a.m.
Telephone: (507) 608-5100
All Amenities
- Property
- Ample Storage Space
- Walk-in* Pantry Storage with Custom Built-in Shelving
- Linen Closet Storage
- Designated Laundry Space with Additional Storage
- Clubhouse with Reservable Entertainment Space
- 24-Hour Emergency Maintenance Services
- Pet-Friendly Community
- Smoke-Free Community
- Community Snow Removal
- Neighborhood
- Easy Access to Public Transportation, US-52, & I-90
- Unit
- Wood-Style Plank Flooring
- Foot-Friendly Carpeting in Bedrooms
- Ceiling Fans
- Full-Size In-Home Whirlpool Washer & Dryer
- Fireplace in Living Room*
- Poured Concrete Patio
- Central Air Conditioning & Heating
- Kitchen
- Eat-in Kitchens with Central Island
- Undermount Sink & Dishwasher in Island
- Garbage Disposal
- Black Quartz Kitchen Countertops
- Speckled Granite Countertop on Kitchen Island
- Gas Range Stove
- Mounted Microwave
- Side-By-Side Refrigerator with Water & Ice Dispenser
- Spacious White Quartz Bathroom Countertops
- Health & Wellness
- Stainless-Steel Energy-Efficient Whirlpool Appliances
- Full-Size In-Home Whirlpool Washer & Dryer
- 24-Hour Fitness Center with Cardio & Strength Training Equipment
- Resort-Style Outdoor Swimming Pool
- Poolside Sundeck with Chaise Lounges
- Technology
- Smart Home Lighting System
- High-Speed Internet Access & Cable Ready
- Common Area Wi-Fi Access
- Green
- Stainless-Steel Energy-Efficient Whirlpool Appliances
- Oversized, Energy Efficient Windows
- Trash & Recycling Pickup Services
- Pets
- On-Site Dog Park
- Parking
- Attached, Oversized Two-Car Garage
Other Amenities
- Fully Detached Single Family Homes with Private Entry |
- Multi-Level Floor Plans with 2, 3, 4, or 5 Bedrooms |
- Select Floor Plans with Main-Level Living Capabilities |
- Finished, Walk-Out Basement* |
- Open Concept Kitchen with Designated Dining Area |
- White Shaker Cabinets with Matte Black Hardware |
- Gooseneck Kitchen Faucet with Pull Down Sprayer |
- Recessed & Custom Pendant Lighting |
- White Tile Backsplash |
- Traditional Blinds Included |
- Spacious Bedrooms |
- Walk-in Closets with Built-in Shelving |
- Primary Bedroom Suite with Attached Bathroom & Walk-in Closet |
- White Shaker Bathroom Cabinets |
- Gooseneck Faucet & Brushed Nickel Bathroom Fixtures |
- Oversized Bathroom Mirrors |
- Dual Vanity Sinks* |
- Tub/Shower Combination |
- Tub Surround with Built-in Shelving |
- Walk-in Shower with Glass Door* |
- Private Water Closet in En Suite Bathrooms* |
- Main Level Powder Room* |
- Mud Room with Built-in Shelving* |
- Entry Foyer with Coat Closet* |
- Den/Study Space* |
- Flex Rooms* |
- Ring Video Doorbell |
- Access Control System & Smart Lock |
- Digital Thermostat |
- Front Porch |
- Private Backyard |
- Private Driveway |
- Professional Lawn Care & Snow Removal |
- Individual Water Heater |
- Wooded Nature Views* |
- Outdoor Dining Area with Gas Grills |
- Outdoor Lounge with Firepit |
- Flexible Work-From-Home Spaces |
- Spacious Multi-Use Gaming Lawn |
- Scenic Wetland Walking Trails & Ponds |
- Professional Management Team |
- Planned Social Activities for Residents |
- Professional Landscaping |
- Preferred Employer Program |
- Stars & Stripes Military Rewards Program |
- Renters Insurance Program |
- Online Resident Portal |
- Various Lease Term Options |
- Furnished Options Available* |
- Rochester Public School District |
- Close Proximity to Downtown and Clinic Area |
- Prime Shopping Location |
Available Units
| Floorplan | Beds/Baths | Rent | Track |
|---|---|---|---|
| C1 - Leland |
2 Bed/2.0 Bath 0 sf |
$2,850 |
|
| D1 - Traverse |
3 Bed/2.0 Bath 0 sf |
$3,140 - $3,150 |
|
| D2 - Suttons |
3 Bed/2.5 Bath 0 sf |
$3,240 |
|
| D3 - Northport |
3 Bed/2.5 Bath 0 sf |
$3,307 - $3,450 |
|
| D4 - Leland B |
3 Bed/3.0 Bath 0 sf |
Ask for Pricing |
|
| E1 - Empire |
4 Bed/2.5 Bath 0 sf |
$3,642 - $3,800 |
|
| E2 - Traverse B |
4 Bed/3.0 Bath 0 sf |
$3,618 - $3,775 |
|
| E3 - Suttons B |
4 Bed/3.5 Bath 0 sf |
$3,750 - $3,825 |
|
| E5 - Northport B |
4 Bed/3.5 Bath 0 sf |
$4,075 - $4,125 |
|
| Empire |
4 Bed/2.5 Bath 0 sf |
$3,272 - $3,840 Available Now |
|
| Empire + Walkout Basement |
5 Bed/3.5 Bath 0 sf |
Ask for Pricing |
|
| Empire B + Walkout Basement |
5 Bed/3.5 Bath 0 sf |
$4,098 - $4,515 Available Now |
|
| F1 - Empire B |
5 Bed/3.5 Bath 0 sf |
$4,425 - $4,515 |
|
| Leland |
2 Bed/2.0 Bath 0 sf |
$2,597 - $2,800 Available Now |
|
| Leland + Walkout Basement |
3 Bed/3.0 Bath 0 sf |
$3,515 |
|
| Leland B + Walkout Basement |
3 Bed/3.0 Bath 0 sf |
$3,223 - $3,515 Available Now |
|
| Northport |
3 Bed/2.5 Bath 0 sf |
$3,122 - $3,157 Available Now |
|
| Northport + Walkout Basement |
4 Bed/3.5 Bath 0 sf |
Ask for Pricing |
|
| Northport B + Walkout Basement |
4 Bed/3.5 Bath 0 sf |
Ask for Pricing Available Now |
|
| Suttons |
3 Bed/2.5 Bath 0 sf |
Ask for Pricing Available Now |
|
| Suttons + Walkout Basement |
4 Bed/3.5 Bath 0 sf |
$3,428 - $3,538 |
|
| Suttons B + Walkout Basement |
4 Bed/3.5 Bath 0 sf |
$3,428 - $3,538 Available Now |
|
| Traverse |
3 Bed/2.0 Bath 0 sf |
$2,860 - $2,903 Available Now |
|
| Traverse + Walkout Basement |
4 Bed/3.0 Bath 0 sf |
$3,385 - $3,450 |
|
| Traverse B + Walkout Basement |
4 Bed/3.0 Bath 0 sf |
$3,385 - $3,450 Available Now |
Floorplan Charts
C1 - Leland
2 Bed/2.0 Bath
0 sf SqFt
D1 - Traverse
3 Bed/2.0 Bath
0 sf SqFt
D2 - Suttons
3 Bed/2.5 Bath
0 sf SqFt
D3 - Northport
3 Bed/2.5 Bath
0 sf SqFt
D4 - Leland B
3 Bed/3.0 Bath
0 sf SqFt
E1 - Empire
4 Bed/2.5 Bath
0 sf SqFt
E2 - Traverse B
4 Bed/3.0 Bath
0 sf SqFt
E3 - Suttons B
4 Bed/3.5 Bath
0 sf SqFt
E5 - Northport B
4 Bed/3.5 Bath
0 sf SqFt
Empire
4 Bed/2.5 Bath
0 sf SqFt
Empire B + Walkout Basement
5 Bed/3.5 Bath
0 sf SqFt
F1 - Empire B
5 Bed/3.5 Bath
0 sf SqFt
Leland B + Walkout Basement
3 Bed/3.0 Bath
0 sf SqFt
Northport
3 Bed/2.5 Bath
0 sf SqFt
Northport B + Walkout Basement
4 Bed/3.5 Bath
0 sf SqFt
Suttons
3 Bed/2.5 Bath
0 sf SqFt
























.jpg?width=850&mode=pad&bgcolor=333333&quality=80)






&cropxunits=300&cropyunits=226&width=1024&quality=90)

.jpg?width=480&quality=90)
.jpg?width=1024&quality=90)



