[{'date': '2022-06-04 05:46:52.605000', 'lowrent': 'Call for details'}, {'date': '2023-02-12 09:02:39.506000', 'lowrent': 'Ask for Pricing'}, {'date': '2024-02-29 03:56:17.828000', 'lowrent': '$2,373 - $5,870'}, {'date': '2024-03-16 04:28:10.092000', 'lowrent': '$2,329 - $5,766'}, {'date': '2024-04-01 04:20:30.518000', 'lowrent': '$2,328 - $5,764'}, {'date': '2024-04-04 04:18:56.534000', 'lowrent': '$2,298 - $5,596'}, {'date': '2024-04-16 06:10:15.587000', 'lowrent': '$2,375 - $5,716'}, {'date': '2024-04-18 04:05:50.126000', 'lowrent': '$2,391 - $5,745'}, {'date': '2024-05-01 00:11:21.095000', 'lowrent': '$2,349 - $5,658'}, {'date': '2024-05-23 17:34:58.810000', 'lowrent': '$2,528 - $6,088'}, {'date': '2024-05-31 05:33:00.974000', 'lowrent': '$2,370 - $5,819'}, {'date': '2024-06-06 06:15:54.726000', 'lowrent': '$2,572 - $6,265'}, {'date': '2024-07-12 17:19:31.709000', 'lowrent': 'Ask for Pricing'}]
Braxton
3 Bed/3.0 Bath
0 sf SqFt
[{'date': '2022-06-04 05:46:52.039000', 'lowrent': '$1,809 - $3,830'}, {'date': '2022-06-11 19:15:39.119000', 'lowrent': '$1,837 - $3,849'}, {'date': '2022-06-14 05:04:53.754000', 'lowrent': '$1,821 - $3,824'}, {'date': '2022-07-19 19:58:37.560000', 'lowrent': '$1,734 - $4,096'}, {'date': '2022-08-04 05:32:34.230000', 'lowrent': '$1,708 - $3,952'}, {'date': '2022-08-07 13:12:24.335000', 'lowrent': '$1,715 - $4,005'}, {'date': '2022-08-10 19:12:34.627000', 'lowrent': '$1,700 - $4,005'}, {'date': '2022-09-15 07:02:46.150000', 'lowrent': '$1,485 - $3,996'}, {'date': '2022-09-23 00:10:38.035000', 'lowrent': '$1,707 - $3,986'}, {'date': '2022-09-30 19:04:33.039000', 'lowrent': '$1,649 - $3,919'}, {'date': '2022-10-16 10:27:23.655000', 'lowrent': '$1,682 - $3,462'}, {'date': '2022-10-23 03:57:58.035000', 'lowrent': '$1,662 - $3,760'}, {'date': '2022-11-05 11:58:27.159000', 'lowrent': '$1,738 - $3,597'}, {'date': '2022-11-13 12:43:03.247000', 'lowrent': '$1,726 - $3,649'}, {'date': '2022-11-20 12:09:16.008000', 'lowrent': '$1,717 - $3,581'}, {'date': '2022-11-29 05:40:28.422000', 'lowrent': '$1,709 - $3,581'}, {'date': '2022-12-04 16:02:36.941000', 'lowrent': '$1,746 - $3,581'}, {'date': '2022-12-08 11:35:41.348000', 'lowrent': '$1,746 - $3,777'}, {'date': '2022-12-12 19:02:19.082000', 'lowrent': '$1,746 - $3,810'}, {'date': '2022-12-17 11:23:36.827000', 'lowrent': '$1,746 - $3,550'}, {'date': '2022-12-28 08:16:29.328000', 'lowrent': '$1,746 - $3,810'}, {'date': '2023-01-17 18:00:42.125000', 'lowrent': '$1,746 - $3,530'}, {'date': '2023-02-12 09:02:38.837000', 'lowrent': '$1,801 - $3,823'}, {'date': '2023-02-28 18:35:15.987000', 'lowrent': '$1,838 - $3,102'}, {'date': '2023-03-13 13:06:39.350000', 'lowrent': '$1,613 - $3,251'}, {'date': '2023-03-30 13:09:03.229000', 'lowrent': '$1,487 - $3,127'}, {'date': '2023-04-11 00:50:41.435000', 'lowrent': '$1,707 - $3,643'}, {'date': '2023-05-04 11:27:32.877000', 'lowrent': '$1,682 - $3,983'}, {'date': '2023-05-09 02:01:46', 'lowrent': '$1,667 - $3,983'}, {'date': '2023-05-24 04:12:57.217000', 'lowrent': '$1,756 - $3,935'}, {'date': '2023-06-08 07:22:47.218000', 'lowrent': '$1,819 - $3,932'}, {'date': '2023-06-10 13:08:33.014000', 'lowrent': '$1,784 - $4,392'}, {'date': '2023-06-25 16:39:08.832000', 'lowrent': '$1,817 - $4,419'}, {'date': '2023-07-18 14:08:17.660000', 'lowrent': '$1,775 - $4,442'}, {'date': '2023-07-25 04:22:18.289000', 'lowrent': '$1,775 - $4,483'}, {'date': '2023-08-06 07:38:23.573000', 'lowrent': '$1,716 - $4,947'}, {'date': '2023-09-27 11:59:07.843000', 'lowrent': '$1,651 - $4,637'}, {'date': '2023-10-05 11:59:37.299000', 'lowrent': '$1,671 - $4,699'}, {'date': '2023-10-09 13:33:48.720000', 'lowrent': '$1,681 - $4,637'}, {'date': '2023-10-27 13:22:06.487000', 'lowrent': '$1,685 - $4,855'}, {'date': '2023-10-31 12:12:47.621000', 'lowrent': '$1,856 - $4,851'}, {'date': '2023-11-11 09:21:41.823000', 'lowrent': '$1,770 - $2,952'}, {'date': '2023-12-28 14:17:00.216000', 'lowrent': '$1,813 - $4,118'}, {'date': '2024-01-02 01:26:56.959000', 'lowrent': '$1,838 - $4,026'}, {'date': '2024-01-05 03:14:54.539000', 'lowrent': '$1,805 - $3,934'}, {'date': '2024-01-08 08:52:52.493000', 'lowrent': '$1,805 - $3,955'}, {'date': '2024-01-11 04:44:56.972000', 'lowrent': '$1,789 - $3,912'}, {'date': '2024-01-24 03:53:37.260000', 'lowrent': '$1,634 - $3,865'}, {'date': '2024-02-14 13:59:13.586000', 'lowrent': '$1,660 - $3,985'}, {'date': '2024-02-29 03:56:17.493000', 'lowrent': '$1,783 - $4,113'}, {'date': '2024-03-06 05:36:55.792000', 'lowrent': '$1,982 - $4,085'}, {'date': '2024-03-11 14:54:04.643000', 'lowrent': '$1,930 - $4,000'}, {'date': '2024-03-16 04:28:09.808000', 'lowrent': '$1,703 - $4,057'}, {'date': '2024-04-01 04:20:30.218000', 'lowrent': '$1,607 - $3,591'}, {'date': '2024-04-04 04:18:56.215000', 'lowrent': '$1,652 - $3,876'}, {'date': '2024-04-16 06:10:14.816000', 'lowrent': '$1,754 - $3,941'}, {'date': '2024-04-18 04:05:49.261000', 'lowrent': '$1,716 - $3,901'}, {'date': '2024-05-01 00:11:20.731000', 'lowrent': '$1,802 - $4,075'}, {'date': '2024-05-23 17:34:56.849000', 'lowrent': '$1,611 - $3,990'}, {'date': '2024-05-31 05:33:00.729000', 'lowrent': '$1,579 - $3,926'}, {'date': '2024-06-06 06:15:54.493000', 'lowrent': '$1,548 - $3,863'}, {'date': '2024-07-12 17:19:31.073000', 'lowrent': '$1,538 - $4,357'}, {'date': '2024-07-28 00:37:41.934000', 'lowrent': '$1,845 - $4,679'}, {'date': '2024-08-02 06:07:52.060000', 'lowrent': '$1,868 - $4,728'}, {'date': '2024-08-18 15:09:26.252000', 'lowrent': '$1,866 - $4,800'}, {'date': '2024-08-20 15:04:11.963000', 'lowrent': '$1,934 - $4,932'}, {'date': '2024-08-23 00:51:14.008000', 'lowrent': '$1,955 - $4,970'}, {'date': '2024-08-29 05:12:08.249000', 'lowrent': '$1,985 - $5,002'}, {'date': '2024-09-01 22:24:18.305000', 'lowrent': '$1,971 - $4,896'}, {'date': '2024-09-07 07:37:06.681000', 'lowrent': '$1,919 - $5,031'}, {'date': '2024-09-23 07:44:27.623000', 'lowrent': '$1,738 - $4,625'}, {'date': '2024-09-28 01:03:50.974000', 'lowrent': '$1,770 - $4,439'}, {'date': '2024-10-08 06:18:29.495000', 'lowrent': '$1,717 - $4,437'}, {'date': '2024-10-18 03:58:02.951000', 'lowrent': '$1,645 - $4,403'}, {'date': '2024-10-19 15:01:07.991000', 'lowrent': '$1,644 - $4,458'}, {'date': '2024-10-31 05:11:41.268000', 'lowrent': '$1,613 - $4,652'}, {'date': '2024-11-12 05:34:31.441000', 'lowrent': '$1,952 - $3,151'}, {'date': '2024-11-15 16:32:29.503000', 'lowrent': '$1,672 - $3,095'}, {'date': '2024-12-13 04:04:16.427000', 'lowrent': '$1,485 - $2,803'}, {'date': '2024-12-14 03:53:44.915000', 'lowrent': '$1,485 - $2,790'}, {'date': '2024-12-17 05:57:21.591000', 'lowrent': '$1,622 - $2,841'}, {'date': '2025-01-03 05:58:28.202000', 'lowrent': '$1,796 - $3,130'}, {'date': '2025-01-07 06:14:06.335000', 'lowrent': '$1,541 - $3,185'}, {'date': '2025-01-17 23:27:57.316000', 'lowrent': '$1,670 - $3,703'}, {'date': '2025-01-20 15:16:50.231000', 'lowrent': '$1,652 - $3,677'}, {'date': '2025-01-29 06:27:59.237000', 'lowrent': '$1,564 - $3,542'}, {'date': '2025-01-31 16:50:09.661000', 'lowrent': '$1,625 - $3,670'}, {'date': '2025-02-03 07:42:44.272000', 'lowrent': '$1,844 - $3,688'}, {'date': '2025-02-08 06:27:37.836000', 'lowrent': '$1,760 - $3,874'}, {'date': '2025-02-13 06:22:36.548000', 'lowrent': '$1,874 - $3,860'}, {'date': '2025-03-19 08:42:08.331000', 'lowrent': '$1,769 - $3,563'}, {'date': '2025-03-24 10:23:41.039000', 'lowrent': '$1,769 - $3,583'}, {'date': '2025-03-31 05:10:31.431000', 'lowrent': '$1,681 - $3,777'}, {'date': '2025-04-03 04:29:07.508000', 'lowrent': '$1,663 - $3,739'}, {'date': '2025-04-18 00:46:38.024000', 'lowrent': '$1,843 - $4,018'}, {'date': '2025-04-23 10:32:24.275000', 'lowrent': '$1,725 - $3,835'}, {'date': '2025-05-01 06:06:51.162000', 'lowrent': '$1,553 - $3,490'}, {'date': '2025-05-07 04:36:31.372000', 'lowrent': '$1,656 - $3,609'}, {'date': '2025-05-15 02:44:42.224000', 'lowrent': '$1,661 - $3,617'}, {'date': '2025-05-19 23:41:21.157000', 'lowrent': 'Ask for Pricing'}, {'date': '2025-05-27 05:50:24.260000', 'lowrent': '$1,859 - $4,696'}, {'date': '2025-05-31 11:27:45.238000', 'lowrent': '$1,776 - $4,728'}, {'date': '2025-06-06 08:02:59.457000', 'lowrent': '$1,698 - $4,634'}, {'date': '2025-06-15 00:09:10.316000', 'lowrent': '$1,675 - $4,293'}, {'date': '2025-06-21 13:14:29.576000', 'lowrent': '$1,629 - $4,351'}, {'date': '2025-06-28 20:20:20.558000', 'lowrent': '$1,813 - $4,768'}, {'date': '2025-07-05 03:15:57.673000', 'lowrent': '$1,846 - $4,853'}, {'date': '2025-07-09 01:39:27.930000', 'lowrent': '$1,790 - $4,724'}, {'date': '2025-07-13 17:10:31.007000', 'lowrent': '$1,864 - $4,888'}, {'date': '2025-07-25 05:37:00.230000', 'lowrent': '$1,533 - $4,532'}, {'date': '2025-07-30 05:58:16.350000', 'lowrent': '$1,435 - $4,322'}, {'date': '2025-08-05 00:25:23.711000', 'lowrent': '$1,737 - $4,415'}, {'date': '2025-08-12 11:59:45.970000', 'lowrent': '$1,607 - $4,308'}, {'date': '2025-08-16 17:29:06.605000', 'lowrent': '$1,590 - $4,265'}]
Brentwood
2 Bed/2.0 Bath
0 sf SqFt
[{'date': '2022-06-04 05:46:52.548000', 'lowrent': '$2,497 - $4,732'}, {'date': '2022-06-11 19:15:39.587000', 'lowrent': '$2,441 - $4,630'}, {'date': '2022-07-19 19:58:39.188000', 'lowrent': '$2,316 - $4,840'}, {'date': '2022-08-04 05:32:34.704000', 'lowrent': '$2,163 - $4,545'}, {'date': '2022-08-07 13:12:24.788000', 'lowrent': '$2,163 - $5,562'}, {'date': '2022-08-23 10:36:40.890000', 'lowrent': '$2,043 - $5,329'}, {'date': '2022-09-15 07:02:46.794000', 'lowrent': '$2,012 - $5,377'}, {'date': '2022-09-23 00:10:38.468000', 'lowrent': '$2,060 - $5,375'}, {'date': '2022-09-30 19:04:33.494000', 'lowrent': '$2,053 - $5,432'}, {'date': '2022-10-16 10:27:24.162000', 'lowrent': '$2,095 - $5,616'}, {'date': '2022-10-23 03:57:58.483000', 'lowrent': '$2,095 - $5,605'}, {'date': '2022-11-05 11:58:27.625000', 'lowrent': '$2,189 - $6,148'}, {'date': '2022-11-13 12:43:03.706000', 'lowrent': '$2,200 - $5,883'}, {'date': '2022-11-20 12:09:16.465000', 'lowrent': 'Call for details'}, {'date': '2022-12-04 16:02:37.402000', 'lowrent': '$3,168 - $6,289'}, {'date': '2022-12-08 11:35:41.798000', 'lowrent': '$2,382 - $5,120'}, {'date': '2022-12-25 20:06:34.928000', 'lowrent': '$2,382 - $3,717'}, {'date': '2022-12-28 08:16:29.777000', 'lowrent': '$2,382 - $3,770'}, {'date': '2022-12-30 09:21:48.329000', 'lowrent': '$2,382 - $3,717'}, {'date': '2023-01-17 18:00:42.309000', 'lowrent': '$2,407 - $3,752'}, {'date': '2023-02-12 09:02:39.146000', 'lowrent': '$2,564 - $4,799'}, {'date': '2023-02-28 18:35:16.148000', 'lowrent': '$2,464 - $4,361'}, {'date': '2023-03-13 13:06:39.726000', 'lowrent': '$2,488 - $4,995'}, {'date': '2023-03-30 13:09:03.595000', 'lowrent': '$2,488 - $5,980'}, {'date': '2023-05-04 11:27:33.132000', 'lowrent': '$2,089 - $5,060'}, {'date': '2023-05-09 02:01:46.268000', 'lowrent': '$2,041 - $4,912'}, {'date': '2023-05-24 04:12:57.321000', 'lowrent': '$2,281 - $5,304'}, {'date': '2023-06-08 07:22:47.329000', 'lowrent': '$2,201 - $6,582'}, {'date': '2023-06-10 13:08:33.115000', 'lowrent': '$2,221 - $6,714'}, {'date': '2023-06-12 11:23:03.108000', 'lowrent': '$2,217 - $6,714'}, {'date': '2023-06-25 16:39:08.707000', 'lowrent': '$2,174 - $6,846'}, {'date': '2023-07-18 14:08:17.856000', 'lowrent': '$2,056 - $6,763'}, {'date': '2023-07-25 04:22:18.701000', 'lowrent': '$2,059 - $6,754'}, {'date': '2023-09-27 11:59:07.963000', 'lowrent': '$2,164 - $5,512'}, {'date': '2023-10-05 11:59:37.490000', 'lowrent': '$2,458 - $7,732'}, {'date': '2023-10-09 13:33:49.003000', 'lowrent': '$2,280 - $7,588'}, {'date': '2023-10-27 13:22:06.784000', 'lowrent': '$2,260 - $6,979'}, {'date': '2023-10-31 12:12:47.906000', 'lowrent': '$2,260 - $6,975'}, {'date': '2023-11-11 09:21:42.170000', 'lowrent': '$2,196 - $6,626'}, {'date': '2023-12-28 14:17:00.609000', 'lowrent': '$2,253 - $6,268'}, {'date': '2024-01-02 01:26:57.458000', 'lowrent': '$2,364 - $6,552'}, {'date': '2024-01-05 03:14:54.801000', 'lowrent': '$2,293 - $3,983'}, {'date': '2024-01-11 04:44:57.241000', 'lowrent': '$2,465 - $4,592'}, {'date': '2024-01-24 03:53:37.456000', 'lowrent': '$2,580 - $4,796'}, {'date': '2024-02-14 13:59:13.802000', 'lowrent': '$2,526 - $4,727'}, {'date': '2024-02-29 03:56:17.684000', 'lowrent': '$2,226 - $6,566'}, {'date': '2024-03-06 05:36:55.989000', 'lowrent': '$2,205 - $5,639'}, {'date': '2024-03-16 04:28:10.048000', 'lowrent': '$2,183 - $6,232'}, {'date': '2024-04-01 04:20:30.390000', 'lowrent': '$2,182 - $5,852'}, {'date': '2024-04-04 04:18:56.398000', 'lowrent': '$2,152 - $5,852'}, {'date': '2024-04-16 06:10:15.115000', 'lowrent': '$2,228 - $5,694'}, {'date': '2024-04-18 04:05:49.591000', 'lowrent': '$2,116 - $5,531'}, {'date': '2024-05-01 00:11:20.871000', 'lowrent': '$2,074 - $5,433'}, {'date': '2024-05-23 17:34:58.639000', 'lowrent': '$2,384 - $5,879'}, {'date': '2024-05-31 05:33:00.929000', 'lowrent': '$2,269 - $5,623'}, {'date': '2024-06-06 06:15:54.674000', 'lowrent': '$2,474 - $7,057'}, {'date': '2024-07-12 17:19:31.218000', 'lowrent': '$1,848 - $6,350'}, {'date': '2024-07-28 00:37:42.116000', 'lowrent': '$1,857 - $6,380'}, {'date': '2024-08-02 06:07:52.246000', 'lowrent': '$2,052 - $6,314'}, {'date': '2024-08-18 15:09:26.589000', 'lowrent': '$2,163 - $6,024'}, {'date': '2024-08-20 15:04:12.219000', 'lowrent': '$2,185 - $6,072'}, {'date': '2024-08-23 00:51:14.504000', 'lowrent': 'Ask for Pricing'}, {'date': '2024-08-29 05:12:08.522000', 'lowrent': '$2,185 - $6,072'}, {'date': '2024-09-01 22:24:18.706000', 'lowrent': 'Ask for Pricing'}, {'date': '2025-02-08 06:27:38.264000', 'lowrent': '$2,461 - $6,779'}, {'date': '2025-02-13 06:22:36.962000', 'lowrent': '$2,788 - $4,530'}, {'date': '2025-03-19 08:42:08.861000', 'lowrent': '$2,456 - $4,012'}, {'date': '2025-03-24 10:23:41.182000', 'lowrent': '$2,502 - $4,989'}, {'date': '2025-03-27 02:54:26.941000', 'lowrent': '$2,522 - $5,028'}, {'date': '2025-03-31 05:10:31.596000', 'lowrent': '$2,546 - $5,063'}, {'date': '2025-04-03 04:29:07.663000', 'lowrent': '$2,630 - $5,214'}, {'date': '2025-04-18 00:46:38.135000', 'lowrent': '$2,536 - $5,922'}, {'date': '2025-04-23 10:32:24.395000', 'lowrent': '$2,555 - $5,966'}, {'date': '2025-05-01 06:06:51.309000', 'lowrent': '$2,613 - $6,089'}, {'date': '2025-05-07 04:36:31.493000', 'lowrent': '$2,516 - $5,848'}, {'date': '2025-05-15 02:44:42.462000', 'lowrent': '$2,397 - $5,596'}, {'date': '2025-05-19 23:41:21.081000', 'lowrent': '$2,451 - $5,712'}, {'date': '2025-05-27 05:50:24.960000', 'lowrent': 'Ask for Pricing'}, {'date': '2025-06-21 13:14:29.943000', 'lowrent': '$2,489 - $6,149'}, {'date': '2025-06-28 20:20:20.876000', 'lowrent': '$2,506 - $6,192'}, {'date': '2025-07-05 03:15:57.958000', 'lowrent': '$2,746 - $6,733'}, {'date': '2025-07-25 05:37:00.797000', 'lowrent': '$2,603 - $6,409'}, {'date': '2025-08-05 00:25:25.052000', 'lowrent': '$2,531 - $6,250'}, {'date': '2025-08-12 11:59:46.356000', 'lowrent': '$2,555 - $6,306'}, {'date': '2025-08-19 11:22:11.351000', 'lowrent': '$2,555 - $6,108'}]
Brunswick
3 Bed/2.0 Bath
0 sf SqFt
[{'date': '2022-06-04 05:46:52.260000', 'lowrent': 'Call for details'}, {'date': '2022-06-11 19:15:39.330000', 'lowrent': '$1,972 - $4,477'}, {'date': '2022-06-14 05:04:53.958000', 'lowrent': '$1,956 - $4,449'}, {'date': '2022-07-19 19:58:38.284000', 'lowrent': '$1,934 - $4,294'}, {'date': '2022-08-04 05:32:34.456000', 'lowrent': '$1,866 - $4,139'}, {'date': '2022-08-23 10:36:40.634000', 'lowrent': '$1,835 - $4,077'}, {'date': '2022-09-15 07:02:46.435000', 'lowrent': '$1,830 - $4,089'}, {'date': '2022-09-23 00:10:38.231000', 'lowrent': '$1,682 - $3,927'}, {'date': '2022-09-30 19:04:33.247000', 'lowrent': '$1,629 - $3,862'}, {'date': '2022-10-16 10:27:23.879000', 'lowrent': '$1,705 - $2,838'}, {'date': '2022-10-23 03:57:58.240000', 'lowrent': '$1,751 - $2,897'}, {'date': '2022-11-05 11:58:27.377000', 'lowrent': '$1,699 - $3,015'}, {'date': '2022-11-13 12:43:03.447000', 'lowrent': '$1,781 - $3,015'}, {'date': '2022-11-20 12:09:16.203000', 'lowrent': '$1,791 - $3,028'}, {'date': '2022-12-04 16:02:37.143000', 'lowrent': '$1,801 - $3,049'}, {'date': '2022-12-08 11:35:41.546000', 'lowrent': '$1,801 - $3,199'}, {'date': '2022-12-17 11:23:37.035000', 'lowrent': '$1,846 - $3,199'}, {'date': '2022-12-30 09:21:48.070000', 'lowrent': '$1,581 - $3,213'}, {'date': '2023-01-17 18:00:41.934000', 'lowrent': '$1,847 - $3,710'}, {'date': '2023-02-12 09:02:38.993000', 'lowrent': '$1,817 - $3,695'}, {'date': '2023-02-28 18:35:15.839000', 'lowrent': '$1,915 - $3,865'}, {'date': '2023-03-13 13:06:39.518000', 'lowrent': '$1,818 - $3,696'}, {'date': '2023-03-30 13:09:03.387000', 'lowrent': '$1,689 - $3,442'}, {'date': '2023-04-11 00:50:41.642000', 'lowrent': 'Ask for Pricing'}, {'date': '2023-05-04 11:27:33.085000', 'lowrent': '$1,628 - $2,705'}, {'date': '2023-05-09 02:01:46.220000', 'lowrent': '$1,628 - $3,263'}, {'date': '2023-05-24 04:12:57.634000', 'lowrent': '$1,736 - $3,412'}, {'date': '2023-06-08 07:22:47.529000', 'lowrent': '$1,698 - $3,686'}, {'date': '2023-06-10 13:08:33.317000', 'lowrent': '$2,206 - $5,262'}, {'date': '2023-06-12 11:23:03.445000', 'lowrent': '$1,940 - $3,841'}, {'date': '2023-06-25 16:39:09.020000', 'lowrent': '$1,802 - $3,667'}, {'date': '2023-07-18 14:08:17.959000', 'lowrent': '$1,755 - $4,031'}, {'date': '2023-07-25 04:22:18.975000', 'lowrent': '$1,755 - $4,070'}, {'date': '2023-08-06 07:38:23.623000', 'lowrent': '$1,796 - $4,591'}, {'date': '2023-09-27 11:59:08.251000', 'lowrent': '$1,725 - $4,565'}, {'date': '2023-10-27 13:22:06.676000', 'lowrent': '$1,822 - $4,798'}, {'date': '2023-10-31 12:12:47.796000', 'lowrent': '$1,846 - $4,794'}, {'date': '2023-11-11 09:21:42.061000', 'lowrent': '$1,740 - $2,893'}, {'date': '2023-12-28 14:17:00.396000', 'lowrent': '$1,943 - $3,507'}, {'date': '2024-01-02 01:26:57.278000', 'lowrent': '$1,808 - $3,800'}, {'date': '2024-01-05 03:14:54.696000', 'lowrent': '$1,968 - $4,018'}, {'date': '2024-01-08 08:52:52.666000', 'lowrent': '$1,963 - $4,040'}, {'date': '2024-01-11 04:44:57.126000', 'lowrent': '$1,963 - $4,036'}, {'date': '2024-01-24 03:53:37.360000', 'lowrent': '$1,830 - $3,778'}, {'date': '2024-02-14 13:59:13.682000', 'lowrent': '$1,856 - $3,800'}, {'date': '2024-02-29 03:56:17.592000', 'lowrent': '$1,790 - $4,421'}, {'date': '2024-03-06 05:36:55.892000', 'lowrent': '$2,143 - $4,172'}, {'date': '2024-03-11 14:54:04.740000', 'lowrent': '$2,155 - $4,199'}, {'date': '2024-03-16 04:28:09.904000', 'lowrent': '$1,873 - $3,677'}, {'date': '2024-04-01 04:20:30.306000', 'lowrent': '$1,769 - $3,501'}, {'date': '2024-04-04 04:18:56.306000', 'lowrent': '$1,769 - $3,298'}, {'date': '2024-04-16 06:10:14.914000', 'lowrent': '$1,929 - $3,280'}, {'date': '2024-04-18 04:05:49.367000', 'lowrent': '$1,876 - $3,033'}, {'date': '2024-05-01 00:11:20.778000', 'lowrent': '$1,860 - $3,934'}, {'date': '2024-05-23 17:34:58.202000', 'lowrent': '$1,750 - $4,032'}, {'date': '2024-05-31 05:33:00.835000', 'lowrent': '$1,718 - $3,741'}, {'date': '2024-06-06 06:15:54.624000', 'lowrent': '$1,693 - $3,550'}, {'date': '2024-07-12 17:19:31.169000', 'lowrent': '$1,738 - $3,856'}, {'date': '2024-07-28 00:37:42.231000', 'lowrent': '$1,810 - $4,146'}, {'date': '2024-08-02 06:07:52.349000', 'lowrent': '$1,848 - $4,222'}, {'date': '2024-08-18 15:09:26.462000', 'lowrent': '$1,944 - $4,289'}, {'date': '2024-08-20 15:04:12.346000', 'lowrent': 'Ask for Pricing'}, {'date': '2024-08-29 05:12:08.386000', 'lowrent': '$1,999 - $4,800'}, {'date': '2024-09-01 22:24:18.578000', 'lowrent': 'Ask for Pricing'}, {'date': '2024-10-18 03:58:03.129000', 'lowrent': '$1,750 - $4,314'}, {'date': '2024-10-19 15:01:08.174000', 'lowrent': '$1,810 - $4,368'}, {'date': '2024-10-31 05:11:41.466000', 'lowrent': '$1,874 - $4,559'}, {'date': '2024-11-12 05:34:31.624000', 'lowrent': '$1,999 - $3,123'}, {'date': '2024-11-15 16:32:29.686000', 'lowrent': '$1,888 - $3,067'}, {'date': '2024-12-13 04:04:16.610000', 'lowrent': '$1,875 - $2,824'}, {'date': '2024-12-14 03:53:44.868000', 'lowrent': '$1,875 - $2,812'}, {'date': '2024-12-17 05:57:21.762000', 'lowrent': '$1,906 - $2,859'}, {'date': '2025-01-03 05:58:28.370000', 'lowrent': '$2,018 - $3,146'}, {'date': '2025-01-07 06:14:06.251000', 'lowrent': '$2,043 - $3,522'}, {'date': '2025-01-17 23:27:57.494000', 'lowrent': '$2,170 - $3,721'}, {'date': '2025-01-20 15:16:50.404000', 'lowrent': '$2,152 - $3,698'}, {'date': '2025-01-29 06:27:59.664000', 'lowrent': '$2,071 - $3,559'}, {'date': '2025-01-31 16:50:10.101000', 'lowrent': '$2,131 - $3,655'}, {'date': '2025-02-03 07:42:44.708000', 'lowrent': '$2,051 - $4,074'}, {'date': '2025-02-08 06:27:38.154000', 'lowrent': '$2,122 - $4,147'}, {'date': '2025-02-13 06:22:36.860000', 'lowrent': '$2,112 - $4,133'}, {'date': '2025-03-19 08:42:08.650000', 'lowrent': '$2,012 - $3,951'}, {'date': '2025-03-24 10:23:41.146000', 'lowrent': '$2,055 - $3,994'}, {'date': '2025-03-31 05:10:31.552000', 'lowrent': '$2,011 - $3,894'}, {'date': '2025-04-03 04:29:07.624000', 'lowrent': '$1,993 - $3,859'}, {'date': '2025-04-18 00:46:37.941000', 'lowrent': '$2,173 - $4,268'}, {'date': '2025-04-23 10:32:24.193000', 'lowrent': '$2,055 - $4,057'}, {'date': '2025-05-01 06:06:51.085000', 'lowrent': '$1,883 - $3,749'}, {'date': '2025-05-07 04:36:31.258000', 'lowrent': '$1,916 - $4,105'}, {'date': '2025-05-15 02:44:42.340000', 'lowrent': '$2,040 - $4,330'}, {'date': '2025-05-19 23:41:20.973000', 'lowrent': '$2,028 - $4,465'}, {'date': '2025-05-27 05:50:24.165000', 'lowrent': '$2,139 - $4,712'}, {'date': '2025-05-31 11:27:45.139000', 'lowrent': '$2,056 - $4,544'}, {'date': '2025-06-06 08:02:59.357000', 'lowrent': '$1,978 - $4,385'}, {'date': '2025-06-15 00:09:10.077000', 'lowrent': '$1,875 - $4,185'}, {'date': '2025-06-21 13:14:29.398000', 'lowrent': '$1,909 - $4,251'}, {'date': '2025-06-28 20:20:20.346000', 'lowrent': '$2,093 - $4,615'}, {'date': '2025-07-05 03:15:57.302000', 'lowrent': '$2,126 - $4,680'}, {'date': '2025-07-09 01:39:27.616000', 'lowrent': '$2,070 - $4,567'}, {'date': '2025-07-13 17:10:30.716000', 'lowrent': '$2,148 - $4,720'}, {'date': '2025-07-25 05:37:00.701000', 'lowrent': '$1,995 - $5,014'}, {'date': '2025-07-30 05:58:16.624000', 'lowrent': '$1,919 - $4,792'}, {'date': '2025-08-05 00:25:24.717000', 'lowrent': '$1,962 - $4,896'}, {'date': '2025-08-12 11:59:45.780000', 'lowrent': '$1,912 - $4,778'}, {'date': '2025-08-16 17:29:06.289000', 'lowrent': '$1,895 - $4,745'}]
Charleston
2 Bed/2.0 Bath
0 sf SqFt
[{'date': '2022-06-04 05:46:51.989000', 'lowrent': 'Call for details'}, {'date': '2022-12-08 11:35:41.297000', 'lowrent': '$1,505 - $2,545'}, {'date': '2022-12-12 19:02:19.032000', 'lowrent': '$1,516 - $2,562'}, {'date': '2022-12-17 11:23:36.776000', 'lowrent': '$1,516 - $2,732'}, {'date': '2022-12-25 20:06:34.408000', 'lowrent': '$1,496 - $2,695'}, {'date': '2022-12-28 08:16:29.280000', 'lowrent': '$1,511 - $2,724'}, {'date': '2022-12-30 09:21:47.821000', 'lowrent': 'Call for details'}, {'date': '2023-02-12 09:02:39.249000', 'lowrent': 'Ask for Pricing'}, {'date': '2023-06-08 07:22:47.425000', 'lowrent': '$1,583 - $5,809'}, {'date': '2023-06-10 13:08:33.216000', 'lowrent': '$1,580 - $5,817'}, {'date': '2023-06-25 16:39:09.200000', 'lowrent': 'Ask for Pricing'}, {'date': '2024-06-06 06:15:54.825000', 'lowrent': '$1,727 - $4,990'}, {'date': '2024-07-12 17:19:31.308000', 'lowrent': '$1,680 - $4,102'}, {'date': '2024-07-28 00:37:42.170000', 'lowrent': '$1,634 - $4,719'}, {'date': '2024-08-02 06:07:52.294000', 'lowrent': '$1,565 - $4,535'}, {'date': '2024-08-18 15:09:26.337000', 'lowrent': '$1,575 - $4,559'}, {'date': '2024-08-20 15:04:12.007000', 'lowrent': '$1,575 - $4,542'}, {'date': '2024-08-23 00:51:14.056000', 'lowrent': '$1,621 - $4,670'}, {'date': '2024-09-01 22:24:18.221000', 'lowrent': '$1,664 - $4,761'}, {'date': '2024-09-07 07:37:06.905000', 'lowrent': 'Ask for Pricing'}, {'date': '2024-09-23 07:44:27.205000', 'lowrent': '$1,527 - $3,833'}, {'date': '2024-09-28 01:03:50.761000', 'lowrent': '$1,445 - $3,669'}, {'date': '2024-10-08 06:18:29.450000', 'lowrent': '$1,612 - $3,744'}, {'date': '2024-10-18 03:58:02.906000', 'lowrent': '$1,624 - $3,865'}, {'date': '2024-10-19 15:01:07.941000', 'lowrent': '$1,610 - $3,829'}, {'date': '2024-10-31 05:11:41.224000', 'lowrent': '$1,554 - $3,705'}, {'date': '2024-11-12 05:34:31.396000', 'lowrent': '$1,605 - $3,805'}, {'date': '2024-11-15 16:32:29.454000', 'lowrent': '$1,566 - $3,750'}, {'date': '2024-12-13 04:04:16.377000', 'lowrent': '$1,469 - $2,987'}, {'date': '2024-12-14 03:53:44.692000', 'lowrent': '$1,469 - $2,986'}, {'date': '2024-12-17 05:57:21.547000', 'lowrent': '$1,469 - $2,983'}, {'date': '2025-01-03 05:58:28.153000', 'lowrent': '$1,506 - $2,572'}, {'date': '2025-01-07 06:14:06.070000', 'lowrent': '$1,533 - $3,009'}, {'date': '2025-01-17 23:27:57.271000', 'lowrent': '$1,627 - $3,115'}, {'date': '2025-01-20 15:16:50.190000', 'lowrent': '$1,656 - $3,168'}, {'date': '2025-01-29 06:27:59.131000', 'lowrent': '$1,627 - $3,115'}, {'date': '2025-02-03 07:42:44.163000', 'lowrent': '$1,609 - $3,191'}, {'date': '2025-02-08 06:27:37.728000', 'lowrent': '$1,580 - $3,122'}, {'date': '2025-02-13 06:22:36.443000', 'lowrent': '$1,617 - $3,196'}, {'date': '2025-03-19 08:42:08.225000', 'lowrent': 'Ask for Pricing'}, {'date': '2025-07-05 03:15:57.550000', 'lowrent': '$1,626 - $4,429'}, {'date': '2025-07-09 01:39:27.828000', 'lowrent': '$1,596 - $4,353'}, {'date': '2025-07-13 17:10:30.910000', 'lowrent': '$1,581 - $4,310'}, {'date': '2025-07-25 05:37:00.417000', 'lowrent': '$1,612 - $4,388'}, {'date': '2025-07-30 05:58:16.257000', 'lowrent': '$1,744 - $4,730'}, {'date': '2025-08-05 00:25:23.260000', 'lowrent': '$1,633 - $4,445'}, {'date': '2025-08-12 11:59:45.875000', 'lowrent': '$1,585 - $4,319'}, {'date': '2025-08-16 17:29:06.503000', 'lowrent': '$1,552 - $4,236'}]
Cordova
1 Bed/1.0 Bath
0 sf SqFt
[{'date': '2022-06-04 05:46:51.935000', 'lowrent': '$1,555 - $3,548'}, {'date': '2022-07-19 19:58:37.201000', 'lowrent': '$1,596 - $3,590'}, {'date': '2022-08-04 05:32:34.124000', 'lowrent': 'Call for details'}, {'date': '2022-11-13 12:43:03.146000', 'lowrent': '$1,531 - $2,335'}, {'date': '2022-11-20 12:09:15.905000', 'lowrent': '$1,533 - $2,337'}, {'date': '2022-11-29 05:40:28.322000', 'lowrent': '$1,548 - $2,352'}, {'date': '2022-12-04 16:02:36.837000', 'lowrent': 'Call for details'}, {'date': '2023-02-12 09:02:39.197000', 'lowrent': 'Ask for Pricing'}, {'date': '2023-06-08 07:22:47.377000', 'lowrent': '$1,598 - $5,898'}, {'date': '2023-06-10 13:08:33.166000', 'lowrent': '$1,595 - $5,907'}, {'date': '2023-06-25 16:39:08.768000', 'lowrent': '$1,623 - $6,094'}, {'date': '2023-07-18 14:08:17.908000', 'lowrent': '$1,598 - $5,878'}, {'date': '2023-07-25 04:22:18.814000', 'lowrent': '$1,611 - $5,918'}, {'date': '2023-08-06 07:38:23.331000', 'lowrent': '$1,574 - $5,776'}, {'date': '2023-09-27 11:59:08.019000', 'lowrent': '$1,555 - $3,862'}, {'date': '2023-10-05 11:59:37.635000', 'lowrent': 'Ask for Pricing'}, {'date': '2024-02-14 13:59:13.850000', 'lowrent': '$1,756 - $2,894'}, {'date': '2024-02-29 03:56:17.448000', 'lowrent': '$1,726 - $2,960'}, {'date': '2024-03-06 05:36:55.736000', 'lowrent': '$1,731 - $3,158'}, {'date': '2024-03-11 14:54:04.595000', 'lowrent': '$1,721 - $3,179'}, {'date': '2024-03-16 04:28:09.761000', 'lowrent': '$1,695 - $3,067'}, {'date': '2024-04-01 04:20:30.170000', 'lowrent': '$1,623 - $2,922'}, {'date': '2024-04-04 04:18:56.175000', 'lowrent': '$1,573 - $3,060'}, {'date': '2024-04-16 06:10:14.715000', 'lowrent': '$1,500 - $2,934'}, {'date': '2024-04-18 04:05:49.153000', 'lowrent': '$1,636 - $3,168'}, {'date': '2024-05-01 00:11:20.686000', 'lowrent': '$1,574 - $3,059'}, {'date': '2024-05-23 17:34:56.730000', 'lowrent': '$1,602 - $3,409'}, {'date': '2024-05-31 05:33:00.683000', 'lowrent': '$1,511 - $4,490'}, {'date': '2024-06-06 06:15:54.361000', 'lowrent': '$1,484 - $4,490'}, {'date': '2024-07-12 17:19:31.265000', 'lowrent': '$1,675 - $4,901'}, {'date': '2024-07-28 00:37:41.866000', 'lowrent': '$1,647 - $4,823'}, {'date': '2024-08-02 06:07:52.006000', 'lowrent': '$1,602 - $4,704'}, {'date': '2024-08-18 15:09:26.634000', 'lowrent': 'Ask for Pricing'}, {'date': '2025-04-18 00:46:37.983000', 'lowrent': '$1,702 - $3,294'}, {'date': '2025-04-23 10:32:24.233000', 'lowrent': '$1,767 - $3,407'}, {'date': '2025-05-01 06:06:51.123000', 'lowrent': '$1,734 - $3,369'}, {'date': '2025-05-07 04:36:31.335000', 'lowrent': '$1,679 - $3,269'}, {'date': '2025-05-15 02:44:42.380000', 'lowrent': '$1,664 - $3,152'}, {'date': '2025-05-19 23:41:21.008000', 'lowrent': '$1,635 - $3,099'}, {'date': '2025-05-27 05:50:23.875000', 'lowrent': '$1,601 - $3,038'}, {'date': '2025-05-31 11:27:44.845000', 'lowrent': '$1,602 - $3,040'}, {'date': '2025-06-06 08:02:58.942000', 'lowrent': '$1,245 - $3,499'}, {'date': '2025-06-15 00:09:09.737000', 'lowrent': '$1,690 - $4,604'}, {'date': '2025-06-21 13:14:29.303000', 'lowrent': '$1,700 - $4,647'}, {'date': '2025-06-28 20:20:20.128000', 'lowrent': '$1,681 - $4,595'}, {'date': '2025-07-05 03:15:57.113000', 'lowrent': '$1,680 - $4,593'}, {'date': '2025-07-09 01:39:27.413000', 'lowrent': '$1,651 - $4,517'}, {'date': '2025-07-13 17:10:30.531000', 'lowrent': '$1,636 - $4,473'}, {'date': '2025-07-25 05:37:00.136000', 'lowrent': '$1,667 - $4,091'}, {'date': '2025-07-30 05:58:16.071000', 'lowrent': '$1,834 - $4,429'}, {'date': '2025-08-05 00:25:22.367000', 'lowrent': '$1,723 - $4,693'}, {'date': '2025-08-12 11:59:45.588000', 'lowrent': '$1,675 - $4,585'}, {'date': '2025-08-16 17:29:06.091000', 'lowrent': '$1,642 - $4,501'}, {'date': '2025-08-19 11:22:10.639000', 'lowrent': '$1,650 - $4,501'}]
Dover
1 Bed/1.0 Bath
0 sf SqFt
[{'date': '2022-06-04 05:46:52.320000', 'lowrent': 'Call for details'}, {'date': '2022-06-11 19:15:39.377000', 'lowrent': '$1,967 - $3,809'}, {'date': '2022-06-14 05:04:54.006000', 'lowrent': '$1,951 - $3,784'}, {'date': '2022-07-19 19:58:38.463000', 'lowrent': 'Call for details'}, {'date': '2022-12-04 16:02:37.203000', 'lowrent': '$1,869 - $3,619'}, {'date': '2022-12-08 11:35:41.597000', 'lowrent': '$1,876 - $3,318'}, {'date': '2022-12-17 11:23:37.101000', 'lowrent': '$1,921 - $3,318'}, {'date': '2022-12-30 09:21:48.119000', 'lowrent': '$1,876 - $3,318'}, {'date': '2023-01-17 18:00:41.983000', 'lowrent': '$1,890 - $3,835'}, {'date': '2023-01-20 11:39:37.981000', 'lowrent': '$1,885 - $3,833'}, {'date': '2023-02-12 09:02:39.041000', 'lowrent': '$1,891 - $3,820'}, {'date': '2023-02-28 18:35:15.887000', 'lowrent': '$1,989 - $3,993'}, {'date': '2023-03-13 13:06:39.570000', 'lowrent': '$1,922 - $3,832'}, {'date': '2023-03-30 13:09:03.439000', 'lowrent': '$1,760 - $3,575'}, {'date': '2023-04-11 00:50:41.283000', 'lowrent': '$1,760 - $2,937'}, {'date': '2023-05-04 11:27:33.228000', 'lowrent': '$1,792 - $3,826'}, {'date': '2023-05-24 04:12:57.423000', 'lowrent': '$1,906 - $3,998'}, {'date': '2023-06-08 07:22:47.577000', 'lowrent': '$2,003 - $4,385'}, {'date': '2023-06-10 13:08:33.371000', 'lowrent': '$2,000 - $4,380'}, {'date': '2023-06-25 16:39:09.081000', 'lowrent': '$2,021 - $4,425'}, {'date': '2023-07-18 14:08:18.008000', 'lowrent': '$1,970 - $4,255'}, {'date': '2023-07-25 04:22:18.558000', 'lowrent': '$1,970 - $4,342'}, {'date': '2023-08-06 07:38:23.427000', 'lowrent': '$1,911 - $4,153'}, {'date': '2023-09-27 11:59:08.353000', 'lowrent': 'Ask for Pricing'}, {'date': '2024-07-28 00:37:42.295000', 'lowrent': '$2,005 - $4,812'}, {'date': '2024-08-02 06:07:52.390000', 'lowrent': '$2,043 - $4,903'}, {'date': '2024-08-18 15:09:26.506000', 'lowrent': '$2,139 - $5,183'}, {'date': '2024-08-20 15:04:12.138000', 'lowrent': '$2,199 - $5,317'}, {'date': '2024-08-23 00:51:14.204000', 'lowrent': '$2,214 - $5,346'}, {'date': '2024-08-29 05:12:08.430000', 'lowrent': '$2,194 - $5,308'}, {'date': '2024-09-01 22:24:18.436000', 'lowrent': '$2,173 - $5,258'}, {'date': '2024-09-07 07:37:06.772000', 'lowrent': '$2,094 - $5,078'}, {'date': '2024-09-23 07:44:27.522000', 'lowrent': '$1,925 - $4,652'}, {'date': '2024-09-28 01:03:50.933000', 'lowrent': '$1,972 - $4,761'}, {'date': '2024-10-08 06:18:29.631000', 'lowrent': '$1,996 - $4,806'}, {'date': '2024-10-18 03:58:03.174000', 'lowrent': '$1,747 - $4,337'}, {'date': '2024-10-19 15:01:08.214000', 'lowrent': '$1,751 - $4,335'}, {'date': '2024-10-31 05:11:41.514000', 'lowrent': '$1,779 - $4,381'}, {'date': '2024-11-12 05:34:31.668000', 'lowrent': '$1,873 - $2,892'}, {'date': '2024-11-15 16:32:29.731000', 'lowrent': '$1,840 - $2,910'}, {'date': '2024-12-13 04:04:16.654000', 'lowrent': '$1,660 - $2,912'}, {'date': '2024-12-14 03:53:44.957000', 'lowrent': '$1,660 - $2,898'}, {'date': '2024-12-17 05:57:21.846000', 'lowrent': '$1,692 - $2,949'}, {'date': '2025-01-03 05:58:28.496000', 'lowrent': 'Ask for Pricing'}, {'date': '2025-03-19 08:42:08.757000', 'lowrent': '$1,919 - $3,857'}, {'date': '2025-03-27 02:54:27.021000', 'lowrent': '$1,919 - $3,879'}, {'date': '2025-03-31 05:10:31.683000', 'lowrent': '$1,831 - $3,679'}, {'date': '2025-04-03 04:29:07.738000', 'lowrent': '$1,813 - $3,653'}, {'date': '2025-04-18 00:46:38.099000', 'lowrent': '$1,993 - $3,971'}, {'date': '2025-04-23 10:32:24.357000', 'lowrent': '$1,875 - $3,762'}, {'date': '2025-05-01 06:06:51.274000', 'lowrent': '$1,703 - $3,456'}, {'date': '2025-05-07 04:36:31.296000', 'lowrent': '$1,811 - $3,605'}, {'date': '2025-05-15 02:44:42.540000', 'lowrent': 'Ask for Pricing'}]
Fenwick
2 Bed/2.0 Bath
0 sf SqFt
[{'date': '2022-06-04 05:46:52.432000', 'lowrent': 'Call for details'}, {'date': '2023-02-12 09:02:39.406000', 'lowrent': 'Ask for Pricing'}, {'date': '2023-06-08 07:22:47.625000', 'lowrent': '$1,883 - $4,042'}, {'date': '2023-06-10 13:08:33.418000', 'lowrent': '$1,880 - $4,037'}, {'date': '2023-06-25 16:39:09.142000', 'lowrent': '$1,901 - $4,081'}, {'date': '2023-07-18 14:08:17.807000', 'lowrent': '$2,435 - $5,115'}, {'date': '2023-07-25 04:22:18.625000', 'lowrent': '$2,435 - $5,223'}, {'date': '2023-08-06 07:38:23.475000', 'lowrent': '$2,376 - $5,102'}, {'date': '2023-09-27 11:59:07.911000', 'lowrent': '$2,263 - $5,856'}, {'date': '2023-10-05 11:59:37.446000', 'lowrent': '$2,295 - $5,896'}, {'date': '2023-10-09 13:33:48.941000', 'lowrent': '$2,292 - $5,822'}, {'date': '2023-10-27 13:22:06.728000', 'lowrent': '$2,310 - $5,858'}, {'date': '2023-10-31 12:12:47.856000', 'lowrent': '$2,337 - $5,858'}, {'date': '2023-11-11 09:21:42.110000', 'lowrent': '$2,173 - $3,453'}, {'date': '2023-12-28 14:17:00.499000', 'lowrent': '$2,228 - $3,835'}, {'date': '2024-01-02 01:26:57.377000', 'lowrent': '$2,413 - $4,139'}, {'date': '2024-01-05 03:14:54.747000', 'lowrent': '$2,199 - $4,412'}, {'date': '2024-01-08 08:52:52.729000', 'lowrent': '$2,193 - $4,437'}, {'date': '2024-01-24 03:53:37.408000', 'lowrent': '$2,060 - $4,198'}, {'date': '2024-02-14 13:59:13.755000', 'lowrent': '$2,086 - $4,223'}, {'date': '2024-02-29 03:56:17.640000', 'lowrent': '$2,429 - $4,843'}, {'date': '2024-03-06 05:36:55.941000', 'lowrent': '$2,374 - $4,580'}, {'date': '2024-03-11 14:54:04.791000', 'lowrent': '$2,385 - $4,605'}, {'date': '2024-03-16 04:28:09.955000', 'lowrent': '$2,103 - $4,081'}, {'date': '2024-04-01 04:20:30.346000', 'lowrent': '$1,999 - $3,905'}, {'date': '2024-04-04 04:18:56.356000', 'lowrent': '$1,999 - $3,238'}, {'date': '2024-04-16 06:10:15.010000', 'lowrent': '$2,159 - $3,641'}, {'date': '2024-04-18 04:05:49.474000', 'lowrent': '$2,106 - $3,383'}, {'date': '2024-05-01 00:11:20.824000', 'lowrent': '$2,171 - $3,619'}, {'date': '2024-05-23 17:34:58.421000', 'lowrent': '$1,970 - $3,831'}, {'date': '2024-05-31 05:33:00.881000', 'lowrent': '$1,939 - $3,778'}, {'date': '2024-06-06 06:15:55.085000', 'lowrent': 'Ask for Pricing'}]
Hampton
2 Bed/2.0 Bath
0 sf SqFt
[{'date': '2022-06-04 05:46:52.152000', 'lowrent': '$1,786 - $3,000'}, {'date': '2022-06-11 19:15:39.226000', 'lowrent': '$1,837 - $2,980'}, {'date': '2022-06-14 05:04:53.863000', 'lowrent': '$1,822 - $2,953'}, {'date': '2022-07-19 19:58:37.919000', 'lowrent': '$1,684 - $4,055'}, {'date': '2022-08-04 05:32:34.349000', 'lowrent': '$1,658 - $3,904'}, {'date': '2022-08-07 13:12:24.457000', 'lowrent': '$1,684 - $3,904'}, {'date': '2022-08-10 19:12:34.883000', 'lowrent': '$1,791 - $3,904'}, {'date': '2022-08-23 10:36:40.534000', 'lowrent': 'Call for details'}, {'date': '2022-09-15 07:02:46.298000', 'lowrent': '$1,730 - $3,824'}, {'date': '2022-09-23 00:10:38.131000', 'lowrent': '$1,747 - $3,862'}, {'date': '2022-10-16 10:27:23.768000', 'lowrent': '$1,622 - $3,563'}, {'date': '2022-10-23 03:57:58.137000', 'lowrent': 'Call for details'}, {'date': '2022-11-05 11:58:27.266000', 'lowrent': '$1,698 - $3,407'}, {'date': '2022-11-13 12:43:03.347000', 'lowrent': '$1,771 - $2,801'}, {'date': '2022-11-20 12:09:16.103000', 'lowrent': '$1,759 - $2,803'}, {'date': '2022-11-29 05:40:28.523000', 'lowrent': '$1,768 - $2,833'}, {'date': '2022-12-04 16:02:37.047000', 'lowrent': '$1,768 - $2,973'}, {'date': '2022-12-08 11:35:41.447000', 'lowrent': '$1,768 - $3,123'}, {'date': '2022-12-30 09:21:47.970000', 'lowrent': '$1,708 - $3,572'}, {'date': '2023-01-17 18:00:41.835000', 'lowrent': '$1,718 - $3,680'}, {'date': '2023-02-12 09:02:39.302000', 'lowrent': 'Ask for Pricing'}, {'date': '2023-02-28 18:35:16.040000', 'lowrent': '$2,137 - $4,720'}, {'date': '2023-03-13 13:06:39.674000', 'lowrent': '$1,893 - $3,196'}, {'date': '2023-03-30 13:09:03.543000', 'lowrent': '$1,767 - $4,064'}, {'date': '2023-04-11 00:50:41.486000', 'lowrent': '$1,767 - $3,939'}, {'date': '2023-05-04 11:27:32.976000', 'lowrent': '$1,671 - $3,769'}, {'date': '2023-05-09 02:01:46.108000', 'lowrent': '$1,669 - $3,769'}, {'date': '2023-05-24 04:12:57.581000', 'lowrent': 'Ask for Pricing'}, {'date': '2023-09-27 11:59:08.119000', 'lowrent': '$1,658 - $4,551'}, {'date': '2023-10-05 11:59:37.351000', 'lowrent': '$1,713 - $4,591'}, {'date': '2023-10-09 13:33:48.782000', 'lowrent': '$1,806 - $4,621'}, {'date': '2023-10-27 13:22:06.567000', 'lowrent': '$1,786 - $4,643'}, {'date': '2023-10-31 12:12:47.677000', 'lowrent': '$1,813 - $4,639'}, {'date': '2023-11-11 09:21:41.950000', 'lowrent': '$1,649 - $3,029'}, {'date': '2023-12-28 14:17:00.271000', 'lowrent': '$1,925 - $3,344'}, {'date': '2024-01-02 01:26:57.067000', 'lowrent': '$2,109 - $3,641'}, {'date': '2024-01-05 03:14:54.597000', 'lowrent': '$1,895 - $3,861'}, {'date': '2024-01-08 08:52:52.550000', 'lowrent': '$1,890 - $3,883'}, {'date': '2024-01-24 03:53:37.309000', 'lowrent': '$1,757 - $3,633'}, {'date': '2024-02-14 13:59:13.626000', 'lowrent': '$1,782 - $3,661'}, {'date': '2024-02-29 03:56:17.545000', 'lowrent': '$2,126 - $4,292'}, {'date': '2024-03-06 05:36:55.845000', 'lowrent': '$2,070 - $4,048'}, {'date': '2024-03-11 14:54:04.692000', 'lowrent': '$2,082 - $4,065'}, {'date': '2024-03-16 04:28:09.858000', 'lowrent': '$1,800 - $3,554'}, {'date': '2024-04-01 04:20:30.261000', 'lowrent': '$1,696 - $3,368'}, {'date': '2024-04-04 04:18:56.259000', 'lowrent': '$1,696 - $3,125'}, {'date': '2024-04-16 06:10:15.304000', 'lowrent': '$1,895 - $3,692'}, {'date': '2024-04-18 04:05:49.807000', 'lowrent': '$1,841 - $3,261'}, {'date': '2024-05-01 00:11:20.960000', 'lowrent': '$1,907 - $3,666'}, {'date': '2024-05-23 17:34:57.572000', 'lowrent': '$1,731 - $3,731'}, {'date': '2024-05-31 05:33:00.785000', 'lowrent': '$1,696 - $3,743'}, {'date': '2024-06-06 06:15:54.581000', 'lowrent': '$1,675 - $3,680'}, {'date': '2024-07-12 17:19:31.437000', 'lowrent': '$1,751 - $4,436'}, {'date': '2024-07-28 00:37:41.990000', 'lowrent': '$1,710 - $4,652'}, {'date': '2024-08-02 06:07:52.142000', 'lowrent': '$1,748 - $4,733'}, {'date': '2024-08-18 15:09:26.421000', 'lowrent': '$1,772 - $5,011'}, {'date': '2024-08-20 15:04:12.096000', 'lowrent': '$1,842 - $5,145'}, {'date': '2024-08-23 00:51:14.161000', 'lowrent': '$1,863 - $5,183'}, {'date': '2024-08-29 05:12:08.339000', 'lowrent': '$1,894 - $5,135'}, {'date': '2024-09-01 22:24:18.396000', 'lowrent': '$1,848 - $5,085'}, {'date': '2024-09-07 07:37:06.584000', 'lowrent': '$1,909 - $4,915'}, {'date': '2024-09-23 07:44:27.732000', 'lowrent': '$1,736 - $4,573'}, {'date': '2024-09-28 01:03:50.845000', 'lowrent': '$1,647 - $4,713'}, {'date': '2024-10-08 06:18:29.673000', 'lowrent': '$1,594 - $4,776'}, {'date': '2024-10-18 03:58:03.042000', 'lowrent': '$1,802 - $4,320'}, {'date': '2024-10-19 15:01:08.082000', 'lowrent': '$1,806 - $4,320'}, {'date': '2024-10-31 05:11:41.362000', 'lowrent': '$1,835 - $4,371'}, {'date': '2024-11-12 05:34:31.528000', 'lowrent': '$1,901 - $2,906'}, {'date': '2024-11-15 16:32:29.594000', 'lowrent': '$1,842 - $2,925'}, {'date': '2024-12-13 04:04:16.518000', 'lowrent': '$1,635 - $3,329'}, {'date': '2024-12-14 03:53:44.785000', 'lowrent': '$1,703 - $2,573'}, {'date': '2024-12-17 05:57:21.674000', 'lowrent': '$1,735 - $2,615'}, {'date': '2025-01-03 05:58:28.286000', 'lowrent': '$1,845 - $3,858'}, {'date': '2025-01-07 06:14:06.158000', 'lowrent': '$1,871 - $3,930'}, {'date': '2025-01-17 23:27:57.406000', 'lowrent': '$1,998 - $4,157'}, {'date': '2025-01-20 15:16:50.318000', 'lowrent': '$1,980 - $4,121'}, {'date': '2025-01-29 06:27:59.452000', 'lowrent': '$1,899 - $3,964'}, {'date': '2025-01-31 16:50:09.873000', 'lowrent': '$1,959 - $4,072'}, {'date': '2025-02-03 07:42:44.495000', 'lowrent': '$1,880 - $3,943'}, {'date': '2025-02-08 06:27:38.048000', 'lowrent': '$1,954 - $4,070'}, {'date': '2025-02-13 06:22:36.758000', 'lowrent': '$1,944 - $4,056'}, {'date': '2025-03-19 08:42:08.540000', 'lowrent': '$1,844 - $3,956'}, {'date': '2025-03-24 10:23:41.112000', 'lowrent': '$1,884 - $3,956'}, {'date': '2025-03-27 02:54:26.862000', 'lowrent': '$1,884 - $3,979'}, {'date': '2025-03-31 05:10:31.511000', 'lowrent': '$1,836 - $3,778'}, {'date': '2025-04-03 04:29:07.584000', 'lowrent': '$1,818 - $3,752'}, {'date': '2025-04-18 00:46:37.900000', 'lowrent': '$2,048 - $4,070'}, {'date': '2025-04-23 10:32:24.153000', 'lowrent': '$1,930 - $3,861'}, {'date': '2025-05-01 06:06:51.198000', 'lowrent': '$1,678 - $3,644'}, {'date': '2025-05-07 04:36:31.217000', 'lowrent': '$1,803 - $3,704'}, {'date': '2025-05-15 02:44:42.303000', 'lowrent': '$1,924 - $3,921'}, {'date': '2025-05-19 23:41:20.935000', 'lowrent': '$1,978 - $3,894'}, {'date': '2025-05-27 05:50:24.467000', 'lowrent': 'Ask for Pricing'}, {'date': '2025-06-06 08:02:59.150000', 'lowrent': '$1,909 - $3,913'}, {'date': '2025-06-15 00:09:10.787000', 'lowrent': 'Ask for Pricing'}, {'date': '2025-06-28 20:20:20.773000', 'lowrent': '$2,018 - $5,003'}, {'date': '2025-07-05 03:15:57.865000', 'lowrent': '$2,051 - $5,077'}, {'date': '2025-07-13 17:10:31.188000', 'lowrent': '$2,044 - $5,063'}, {'date': '2025-07-25 05:37:00.607000', 'lowrent': '$1,887 - $4,698'}, {'date': '2025-07-30 05:58:16.530000', 'lowrent': '$1,794 - $4,487'}, {'date': '2025-08-05 00:25:24.393000', 'lowrent': '$1,837 - $4,591'}, {'date': '2025-08-12 11:59:46.168000', 'lowrent': '$1,487 - $4,474'}, {'date': '2025-08-16 17:29:06.801000', 'lowrent': '$1,470 - $4,441'}, {'date': '2025-08-19 11:22:11.153000', 'lowrent': '$1,715 - $4,441'}]
Hermitage and Hermitage 2
2 Bed/2.0 Bath
0 sf SqFt
[{'date': '2022-06-04 05:46:52.381000', 'lowrent': 'Call for details'}, {'date': '2022-07-19 19:58:38.647000', 'lowrent': '$2,099 - $4,621'}, {'date': '2022-08-04 05:32:34.556000', 'lowrent': '$2,031 - $4,464'}, {'date': '2022-08-23 10:36:40.731000', 'lowrent': '$2,000 - $4,402'}, {'date': '2022-09-15 07:02:46.584000', 'lowrent': '$1,995 - $4,416'}, {'date': '2022-09-23 00:10:38.331000', 'lowrent': '$2,012 - $4,455'}, {'date': '2022-10-16 10:27:23.995000', 'lowrent': '$1,859 - $4,064'}, {'date': '2022-10-23 03:57:58.335000', 'lowrent': '$1,882 - $4,136'}, {'date': '2022-11-05 11:58:27.481000', 'lowrent': 'Call for details'}, {'date': '2023-02-12 09:02:39.354000', 'lowrent': 'Ask for Pricing'}, {'date': '2024-10-08 06:18:29.715000', 'lowrent': '$2,057 - $4,870'}, {'date': '2024-10-18 03:58:03.221000', 'lowrent': '$1,847 - $4,414'}, {'date': '2024-10-19 15:01:08.258000', 'lowrent': '$1,851 - $4,414'}, {'date': '2024-10-31 05:11:41.563000', 'lowrent': '$1,881 - $4,465'}, {'date': '2024-11-12 05:34:31.716000', 'lowrent': '$1,937 - $2,968'}, {'date': '2024-11-15 16:32:29.774000', 'lowrent': '$1,875 - $2,976'}, {'date': '2024-12-13 04:04:16.744000', 'lowrent': 'Ask for Pricing'}, {'date': '2025-05-07 04:36:31.456000', 'lowrent': '$1,836 - $4,059'}, {'date': '2025-05-15 02:44:42.576000', 'lowrent': 'Ask for Pricing'}, {'date': '2025-06-15 00:09:10.457000', 'lowrent': '$1,795 - $4,489'}, {'date': '2025-06-21 13:14:29.853000', 'lowrent': '$1,829 - $4,565'}, {'date': '2025-06-28 20:20:21.185000', 'lowrent': 'Ask for Pricing'}]
Herrington
2 Bed/2.0 Bath
0 sf SqFt
[{'date': '2022-06-04 05:46:51.888000', 'lowrent': '$1,402 - $3,402'}, {'date': '2022-06-11 19:15:38.971000', 'lowrent': '$1,538 - $3,402'}, {'date': '2022-07-19 19:58:37.015000', 'lowrent': '$1,411 - $3,430'}, {'date': '2022-08-04 05:32:34.068000', 'lowrent': '$1,482 - $3,781'}, {'date': '2022-08-07 13:12:24.169000', 'lowrent': '$1,461 - $3,410'}, {'date': '2022-08-10 19:12:33.802000', 'lowrent': '$1,448 - $3,427'}, {'date': '2022-08-23 10:36:40.234000', 'lowrent': '$1,452 - $3,358'}, {'date': '2022-09-15 07:02:45.904000', 'lowrent': '$1,335 - $3,364'}, {'date': '2022-09-23 00:10:37.883000', 'lowrent': '$1,422 - $3,447'}, {'date': '2022-09-30 19:04:32.874000', 'lowrent': '$1,357 - $3,392'}, {'date': '2022-10-16 10:27:23.483000', 'lowrent': '$1,319 - $3,896'}, {'date': '2022-10-23 03:57:57.892000', 'lowrent': '$1,443 - $3,979'}, {'date': '2022-11-05 11:58:26.993000', 'lowrent': '$1,193 - $2,912'}, {'date': '2022-11-13 12:43:03.099000', 'lowrent': '$1,346 - $2,841'}, {'date': '2022-11-20 12:09:15.856000', 'lowrent': '$1,373 - $2,796'}, {'date': '2022-11-29 05:40:28.263000', 'lowrent': '$1,388 - $2,865'}, {'date': '2022-12-04 16:02:36.783000', 'lowrent': '$1,345 - $2,278'}, {'date': '2022-12-08 11:35:41.196000', 'lowrent': '$1,335 - $2,451'}, {'date': '2022-12-12 19:02:18.917000', 'lowrent': '$1,346 - $2,468'}, {'date': '2022-12-17 11:23:36.672000', 'lowrent': '$1,346 - $2,814'}, {'date': '2022-12-25 20:06:34.306000', 'lowrent': '$1,326 - $2,594'}, {'date': '2022-12-28 08:16:29.175000', 'lowrent': '$1,341 - $2,623'}, {'date': '2023-01-17 18:00:41.739000', 'lowrent': '$1,417 - $3,307'}, {'date': '2023-01-20 11:39:37.719000', 'lowrent': '$1,155 - $3,311'}, {'date': '2023-02-12 09:02:39.093000', 'lowrent': '$1,425 - $3,440'}, {'date': '2023-02-28 18:35:15.936000', 'lowrent': '$1,521 - $4,165'}, {'date': '2023-03-13 13:06:39.623000', 'lowrent': '$1,443 - $4,047'}, {'date': '2023-03-30 13:09:03.491000', 'lowrent': '$1,511 - $4,157'}, {'date': '2023-05-04 11:27:33.180000', 'lowrent': '$1,606 - $5,870'}, {'date': '2023-05-09 02:01:46.321000', 'lowrent': '$1,611 - $5,931'}, {'date': '2023-05-24 04:12:57.162000', 'lowrent': '$1,558 - $5,744'}, {'date': '2023-06-08 07:22:47.166000', 'lowrent': '$1,433 - $5,689'}, {'date': '2023-06-10 13:08:32.956000', 'lowrent': '$1,430 - $5,697'}, {'date': '2023-06-25 16:39:08.649000', 'lowrent': '$1,458 - $5,811'}, {'date': '2023-07-18 14:08:17.607000', 'lowrent': '$1,498 - $5,514'}, {'date': '2023-07-25 04:22:18.195000', 'lowrent': '$1,511 - $5,564'}, {'date': '2023-08-06 07:38:23.283000', 'lowrent': '$1,443 - $5,665'}, {'date': '2023-09-27 11:59:07.791000', 'lowrent': '$1,400 - $3,841'}, {'date': '2023-10-05 11:59:37.250000', 'lowrent': '$1,445 - $3,830'}, {'date': '2023-10-09 13:33:48.661000', 'lowrent': '$1,425 - $3,745'}, {'date': '2023-10-27 13:22:06.435000', 'lowrent': '$1,276 - $3,650'}, {'date': '2023-10-31 12:12:47.562000', 'lowrent': '$1,394 - $3,650'}, {'date': '2023-11-11 09:21:41.764000', 'lowrent': '$1,534 - $3,835'}, {'date': '2023-12-28 14:17:00.126000', 'lowrent': '$1,575 - $3,246'}, {'date': '2024-01-02 01:26:56.861000', 'lowrent': '$1,498 - $3,379'}, {'date': '2024-01-05 03:14:54.491000', 'lowrent': '$1,541 - $3,491'}, {'date': '2024-01-08 08:52:52.439000', 'lowrent': '$1,533 - $3,494'}, {'date': '2024-01-11 04:44:56.925000', 'lowrent': '$1,489 - $3,327'}, {'date': '2024-01-24 03:53:37.214000', 'lowrent': '$1,563 - $3,214'}, {'date': '2024-02-14 13:59:13.540000', 'lowrent': '$1,333 - $3,179'}, {'date': '2024-02-29 03:56:17.398000', 'lowrent': '$1,502 - $3,321'}, {'date': '2024-03-06 05:36:55.690000', 'lowrent': '$1,429 - $3,249'}, {'date': '2024-03-11 14:54:04.545000', 'lowrent': '$1,635 - $3,283'}, {'date': '2024-03-16 04:28:09.714000', 'lowrent': '$1,599 - $3,440'}, {'date': '2024-04-01 04:20:30.128000', 'lowrent': '$1,446 - $3,318'}, {'date': '2024-04-04 04:18:56.128000', 'lowrent': '$1,429 - $3,219'}, {'date': '2024-04-16 06:10:14.617000', 'lowrent': '$1,427 - $3,532'}, {'date': '2024-04-18 04:05:49.043000', 'lowrent': '$1,451 - $3,851'}, {'date': '2024-05-01 00:11:20.642000', 'lowrent': '$1,477 - $3,698'}, {'date': '2024-05-23 17:34:56.604000', 'lowrent': '$1,506 - $4,512'}, {'date': '2024-05-31 05:33:00.634000', 'lowrent': '$1,416 - $4,264'}, {'date': '2024-06-06 06:15:54.777000', 'lowrent': '$1,416 - $4,581'}, {'date': '2024-07-12 17:19:31.027000', 'lowrent': '$1,505 - $4,605'}, {'date': '2024-07-28 00:37:41.807000', 'lowrent': '$1,483 - $4,527'}, {'date': '2024-08-02 06:07:51.959000', 'lowrent': '$1,220 - $4,398'}, {'date': '2024-08-18 15:09:26.198000', 'lowrent': '$1,425 - $4,619'}, {'date': '2024-08-20 15:04:11.919000', 'lowrent': '$1,421 - $4,647'}, {'date': '2024-08-23 00:51:13.965000', 'lowrent': '$1,471 - $4,645'}, {'date': '2024-08-29 05:12:08.106000', 'lowrent': '$1,471 - $4,900'}, {'date': '2024-09-01 22:24:18.180000', 'lowrent': '$1,505 - $5,054'}, {'date': '2024-09-07 07:37:06.539000', 'lowrent': '$1,421 - $4,270'}, {'date': '2024-09-23 07:44:27.095000', 'lowrent': '$1,221 - $4,242'}, {'date': '2024-09-28 01:03:50.716000', 'lowrent': '$1,154 - $4,237'}, {'date': '2024-10-08 06:18:29.409000', 'lowrent': '$1,487 - $3,994'}, {'date': '2024-10-18 03:58:02.860000', 'lowrent': '$1,279 - $3,639'}, {'date': '2024-10-19 15:01:07.892000', 'lowrent': '$1,265 - $3,639'}, {'date': '2024-10-31 05:11:41.176000', 'lowrent': '$1,363 - $3,475'}, {'date': '2024-11-12 05:34:31.350000', 'lowrent': '$1,285 - $3,580'}, {'date': '2024-11-15 16:32:29.408000', 'lowrent': '$1,260 - $3,606'}, {'date': '2024-12-13 04:04:16.331000', 'lowrent': '$1,400 - $2,989'}, {'date': '2025-01-03 05:58:28.115000', 'lowrent': '$1,462 - $3,073'}, {'date': '2025-01-07 06:14:06.027000', 'lowrent': '$1,489 - $3,126'}, {'date': '2025-01-17 23:27:57.227000', 'lowrent': '$1,558 - $3,241'}, {'date': '2025-01-20 15:16:50.148000', 'lowrent': '$1,588 - $3,297'}, {'date': '2025-01-29 06:27:59.023000', 'lowrent': '$1,558 - $3,241'}, {'date': '2025-02-03 07:42:44.056000', 'lowrent': '$1,540 - $3,274'}, {'date': '2025-02-08 06:27:37.622000', 'lowrent': '$1,512 - $3,098'}, {'date': '2025-02-13 06:22:36.342000', 'lowrent': '$1,533 - $3,164'}, {'date': '2025-03-19 08:42:08.121000', 'lowrent': '$1,511 - $3,122'}, {'date': '2025-03-24 10:23:40.963000', 'lowrent': '$1,542 - $3,159'}, {'date': '2025-03-31 05:10:31.358000', 'lowrent': '$1,558 - $3,182'}, {'date': '2025-04-03 04:29:07.432000', 'lowrent': '$1,574 - $3,215'}, {'date': '2025-04-18 00:46:37.773000', 'lowrent': '$1,542 - $3,014'}, {'date': '2025-04-23 10:32:24.025000', 'lowrent': '$1,527 - $3,984'}, {'date': '2025-05-01 06:06:51.006000', 'lowrent': '$1,494 - $4,119'}, {'date': '2025-05-07 04:36:31.140000', 'lowrent': '$1,439 - $3,984'}, {'date': '2025-05-15 02:44:42.187000', 'lowrent': '$1,424 - $3,969'}, {'date': '2025-05-19 23:41:20.857000', 'lowrent': '$1,427 - $3,961'}, {'date': '2025-05-27 05:50:23.779000', 'lowrent': '$1,376 - $3,869'}, {'date': '2025-05-31 11:27:44.746000', 'lowrent': '$1,442 - $3,871'}, {'date': '2025-06-06 08:02:58.842000', 'lowrent': '$1,365 - $3,887'}, {'date': '2025-06-15 00:09:10.223000', 'lowrent': '$1,561 - $4,356'}, {'date': '2025-06-21 13:14:29.483000', 'lowrent': '$1,576 - $4,400'}, {'date': '2025-06-28 20:20:20.452000', 'lowrent': '$1,557 - $4,347'}, {'date': '2025-07-05 03:15:57.461000', 'lowrent': '$1,476 - $4,375'}, {'date': '2025-07-09 01:39:27.721000', 'lowrent': '$1,446 - $4,299'}, {'date': '2025-07-13 17:10:30.806000', 'lowrent': '$1,431 - $4,266'}, {'date': '2025-07-25 05:37:00.042000', 'lowrent': '$1,462 - $4,344'}, {'date': '2025-07-30 05:58:15.981000', 'lowrent': '$1,594 - $4,676'}, {'date': '2025-08-05 00:25:21.843000', 'lowrent': '$1,483 - $4,391'}, {'date': '2025-08-12 11:59:45.490000', 'lowrent': '$1,435 - $4,274'}, {'date': '2025-08-16 17:29:06.401000', 'lowrent': '$1,402 - $4,191'}]
Richmond
1 Bed/1.0 Bath
0 sf SqFt
[{'date': '2022-06-04 05:46:52.208000', 'lowrent': '$1,934 - $3,530'}, {'date': '2022-06-11 19:15:39.278000', 'lowrent': '$1,925 - $3,479'}, {'date': '2022-06-14 05:04:53.910000', 'lowrent': '$1,921 - $3,467'}, {'date': '2022-07-19 19:58:38.101000', 'lowrent': '$1,799 - $4,153'}, {'date': '2022-08-04 05:32:34.400000', 'lowrent': '$1,763 - $4,090'}, {'date': '2022-08-07 13:12:24.505000', 'lowrent': '$1,789 - $4,133'}, {'date': '2022-08-23 10:36:40.587000', 'lowrent': '$1,779 - $4,133'}, {'date': '2022-09-15 07:02:46.369000', 'lowrent': '$1,737 - $4,152'}, {'date': '2022-09-23 00:10:38.180000', 'lowrent': '$1,717 - $4,116'}, {'date': '2022-09-30 19:04:33.194000', 'lowrent': '$1,747 - $4,074'}, {'date': '2022-10-16 10:27:23.824000', 'lowrent': '$1,660 - $3,856'}, {'date': '2022-10-23 03:57:58.187000', 'lowrent': '$1,662 - $3,816'}, {'date': '2022-11-05 11:58:27.317000', 'lowrent': '$1,792 - $3,082'}, {'date': '2022-11-13 12:43:03.395000', 'lowrent': '$1,805 - $2,980'}, {'date': '2022-11-20 12:09:16.153000', 'lowrent': '$1,770 - $2,936'}, {'date': '2022-11-29 05:40:28.576000', 'lowrent': '$1,779 - $2,976'}, {'date': '2022-12-04 16:02:37.094000', 'lowrent': '$1,770 - $3,069'}, {'date': '2022-12-08 11:35:41.494000', 'lowrent': '$1,770 - $3,225'}, {'date': '2022-12-12 19:02:19.225000', 'lowrent': '$1,785 - $3,237'}, {'date': '2023-01-17 18:00:41.881000', 'lowrent': '$1,842 - $3,866'}, {'date': '2023-02-12 09:02:38.941000', 'lowrent': '$1,858 - $3,913'}, {'date': '2023-02-28 18:35:15.787000', 'lowrent': '$1,854 - $3,986'}, {'date': '2023-03-13 13:06:39.458000', 'lowrent': '$1,748 - $3,878'}, {'date': '2023-03-30 13:09:03.336000', 'lowrent': '$1,756 - $3,895'}, {'date': '2023-04-11 00:50:41.230000', 'lowrent': '$1,756 - $3,046'}, {'date': '2023-05-04 11:27:33.029000', 'lowrent': '$1,587 - $3,468'}, {'date': '2023-05-09 02:01:46.160000', 'lowrent': '$1,587 - $3,485'}, {'date': '2023-05-24 04:12:57.371000', 'lowrent': '$1,912 - $3,629'}, {'date': '2023-06-08 07:22:47.275000', 'lowrent': '$1,781 - $4,531'}, {'date': '2023-06-10 13:08:33.063000', 'lowrent': '$1,767 - $4,547'}, {'date': '2023-06-12 11:23:03.037000', 'lowrent': '$1,757 - $4,547'}, {'date': '2023-06-25 16:39:08.961000', 'lowrent': '$1,872 - $4,547'}, {'date': '2023-07-18 14:08:17.760000', 'lowrent': '$1,678 - $4,181'}, {'date': '2023-07-25 04:22:18.375000', 'lowrent': '$1,741 - $4,257'}, {'date': '2023-08-06 07:38:23.379000', 'lowrent': '$1,711 - $4,679'}, {'date': '2023-09-27 11:59:08.174000', 'lowrent': '$1,658 - $4,471'}, {'date': '2023-10-27 13:22:06.620000', 'lowrent': '$1,760 - $4,675'}, {'date': '2023-10-31 12:12:47.733000', 'lowrent': '$1,785 - $4,675'}, {'date': '2023-11-11 09:21:42.008000', 'lowrent': '$1,684 - $2,850'}, {'date': '2023-12-28 14:17:00.331000', 'lowrent': '$1,858 - $3,356'}, {'date': '2024-01-02 01:26:57.180000', 'lowrent': '$1,722 - $3,126'}, {'date': '2024-01-05 03:14:54.645000', 'lowrent': '$1,699 - $3,664'}, {'date': '2024-01-08 08:52:52.611000', 'lowrent': '$1,695 - $3,679'}, {'date': '2024-01-11 04:44:57.070000', 'lowrent': '$1,673 - $3,634'}, {'date': '2024-01-24 03:53:37.648000', 'lowrent': 'Ask for Pricing'}, {'date': '2024-02-29 03:56:17.736000', 'lowrent': '$1,788 - $3,905'}, {'date': '2024-03-06 05:36:56.228000', 'lowrent': 'Ask for Pricing'}, {'date': '2024-04-16 06:10:15.397000', 'lowrent': '$1,995 - $4,195'}, {'date': '2024-04-18 04:05:49.910000', 'lowrent': '$1,688 - $4,047'}, {'date': '2024-05-01 00:11:21.007000', 'lowrent': '$2,007 - $4,146'}, {'date': '2024-05-23 17:34:59.048000', 'lowrent': '$1,840 - $3,828'}, {'date': '2024-05-31 05:33:01.021000', 'lowrent': '$1,807 - $3,768'}, {'date': '2024-06-06 06:15:54.869000', 'lowrent': '$1,777 - $3,711'}, {'date': '2024-07-12 17:19:31.121000', 'lowrent': '$1,731 - $4,346'}, {'date': '2024-07-28 00:37:42.035000', 'lowrent': '$1,791 - $4,478'}, {'date': '2024-08-02 06:07:52.198000', 'lowrent': '$1,882 - $4,678'}, {'date': '2024-08-18 15:09:26.294000', 'lowrent': '$2,154 - $4,780'}, {'date': '2024-08-20 15:04:12.303000', 'lowrent': 'Ask for Pricing'}, {'date': '2024-08-29 05:12:08.202000', 'lowrent': '$1,924 - $4,841'}, {'date': '2024-09-01 22:24:18.265000', 'lowrent': '$1,878 - $4,857'}, {'date': '2024-09-07 07:37:06.632000', 'lowrent': '$1,939 - $5,148'}, {'date': '2024-09-23 07:44:27.415000', 'lowrent': '$1,780 - $4,685'}, {'date': '2024-09-28 01:03:50.885000', 'lowrent': '$1,670 - $4,792'}, {'date': '2024-10-08 06:18:29.582000', 'lowrent': '$1,564 - $4,841'}, {'date': '2024-10-18 03:58:03.089000', 'lowrent': '$1,603 - $4,393'}, {'date': '2024-10-19 15:01:08.126000', 'lowrent': '$1,627 - $4,393'}, {'date': '2024-10-31 05:11:41.422000', 'lowrent': '$1,828 - $4,443'}, {'date': '2024-11-12 05:34:31.575000', 'lowrent': '$1,921 - $2,934'}, {'date': '2024-11-15 16:32:29.637000', 'lowrent': '$1,888 - $2,947'}, {'date': '2024-12-13 04:04:16.562000', 'lowrent': '$1,772 - $2,674'}, {'date': '2024-12-14 03:53:44.828000', 'lowrent': '$1,772 - $2,672'}, {'date': '2024-12-17 05:57:21.720000', 'lowrent': '$1,803 - $2,714'}, {'date': '2025-01-03 05:58:28.328000', 'lowrent': '$1,915 - $2,992'}, {'date': '2025-01-07 06:14:06.202000', 'lowrent': '$1,940 - $3,354'}, {'date': '2025-01-17 23:27:57.450000', 'lowrent': '$2,066 - $3,561'}, {'date': '2025-01-20 15:16:50.362000', 'lowrent': '$2,049 - $3,530'}, {'date': '2025-01-29 06:27:59.560000', 'lowrent': '$1,967 - $3,391'}, {'date': '2025-01-31 16:50:09.982000', 'lowrent': '$2,028 - $3,487'}, {'date': '2025-02-03 07:42:44.605000', 'lowrent': '$1,949 - $3,895'}, {'date': '2025-02-08 06:27:38.472000', 'lowrent': 'Ask for Pricing'}, {'date': '2025-03-24 10:23:41.220000', 'lowrent': '$1,994 - $3,949'}, {'date': '2025-03-27 02:54:26.981000', 'lowrent': '$1,994 - $3,971'}, {'date': '2025-03-31 05:10:31.639000', 'lowrent': '$1,906 - $3,771'}, {'date': '2025-04-03 04:29:07.700000', 'lowrent': '$1,888 - $3,694'}, {'date': '2025-04-18 00:46:38.064000', 'lowrent': '$2,068 - $4,053'}, {'date': '2025-04-23 10:32:24.314000', 'lowrent': '$1,950 - $4,191'}, {'date': '2025-05-01 06:06:51.234000', 'lowrent': '$1,778 - $3,804'}, {'date': '2025-05-07 04:36:31.414000', 'lowrent': '$1,861 - $3,959'}, {'date': '2025-05-15 02:44:42.420000', 'lowrent': '$1,985 - $4,257'}, {'date': '2025-05-19 23:41:21.045000', 'lowrent': '$1,973 - $4,239'}, {'date': '2025-05-27 05:50:24.069000', 'lowrent': '$2,084 - $4,319'}, {'date': '2025-05-31 11:27:45.042000', 'lowrent': '$2,012 - $4,142'}, {'date': '2025-06-06 08:02:59.249000', 'lowrent': '$1,943 - $4,007'}, {'date': '2025-06-15 00:09:09.986000', 'lowrent': '$1,839 - $3,815'}, {'date': '2025-06-21 13:14:29.763000', 'lowrent': '$1,919 - $3,875'}, {'date': '2025-06-28 20:20:20.237000', 'lowrent': '$2,017 - $4,210'}, {'date': '2025-07-05 03:15:57.212000', 'lowrent': '$2,051 - $4,478'}, {'date': '2025-07-09 01:39:27.513000', 'lowrent': '$1,973 - $4,271'}, {'date': '2025-07-13 17:10:30.624000', 'lowrent': '$2,046 - $4,400'}, {'date': '2025-07-25 05:37:00.324000', 'lowrent': '$1,892 - $4,100'}, {'date': '2025-07-30 05:58:16.163000', 'lowrent': '$1,839 - $3,961'}, {'date': '2025-08-05 00:25:22.806000', 'lowrent': '$1,882 - $4,605'}, {'date': '2025-08-12 11:59:45.680000', 'lowrent': '$1,832 - $4,602'}, {'date': '2025-08-16 17:29:06.188000', 'lowrent': '$1,815 - $4,558'}]
Savannah
2 Bed/2.0 Bath
0 sf SqFt
[{'date': '2022-06-04 05:46:52.100000', 'lowrent': '$1,889 - $3,931'}, {'date': '2022-06-11 19:15:39.165000', 'lowrent': '$1,917 - $4,556'}, {'date': '2022-06-14 05:04:53.806000', 'lowrent': '$1,901 - $4,549'}, {'date': '2022-07-19 19:58:37.740000', 'lowrent': '$1,799 - $3,603'}, {'date': '2022-08-04 05:32:34.289000', 'lowrent': '$1,773 - $3,495'}, {'date': '2022-08-07 13:12:24.384000', 'lowrent': '$1,799 - $3,534'}, {'date': '2022-08-10 19:12:34.718000', 'lowrent': '$1,811 - $3,470'}, {'date': '2022-08-23 10:36:40.482000', 'lowrent': '$1,780 - $3,415'}, {'date': '2022-09-15 07:02:46.228000', 'lowrent': '$1,750 - $3,977'}, {'date': '2022-09-23 00:10:38.083000', 'lowrent': '$1,767 - $4,116'}, {'date': '2022-09-30 19:04:33.090000', 'lowrent': '$1,747 - $4,056'}, {'date': '2022-10-16 10:27:23.711000', 'lowrent': '$1,667 - $3,012'}, {'date': '2022-10-23 03:57:58.088000', 'lowrent': '$1,706 - $3,009'}, {'date': '2022-11-05 11:58:27.214000', 'lowrent': '$1,823 - $3,164'}, {'date': '2022-11-13 12:43:03.299000', 'lowrent': '$1,843 - $3,729'}, {'date': '2022-11-20 12:09:16.056000', 'lowrent': '$1,808 - $3,670'}, {'date': '2022-12-08 11:35:41.399000', 'lowrent': '$1,818 - $3,872'}, {'date': '2022-12-12 19:02:19.131000', 'lowrent': '$1,833 - $3,904'}, {'date': '2022-12-17 11:23:36.887000', 'lowrent': '$1,833 - $4,659'}, {'date': '2022-12-25 20:06:34.527000', 'lowrent': '$1,833 - $3,942'}, {'date': '2023-01-17 18:00:41.786000', 'lowrent': '$1,852 - $3,920'}, {'date': '2023-02-12 09:02:38.889000', 'lowrent': '$1,868 - $3,956'}, {'date': '2023-02-28 18:35:15.736000', 'lowrent': '$1,873 - $4,006'}, {'date': '2023-03-13 13:06:39.406000', 'lowrent': '$1,883 - $3,977'}, {'date': '2023-03-30 13:09:03.287000', 'lowrent': '$1,875 - $4,038'}, {'date': '2023-04-11 00:50:41.176000', 'lowrent': '$1,811 - $3,154'}, {'date': '2023-05-04 11:27:32.929000', 'lowrent': '$1,684 - $2,992'}, {'date': '2023-05-09 02:01:46.053000', 'lowrent': '$1,707 - $3,609'}, {'date': '2023-05-24 04:12:57.269000', 'lowrent': '$1,774 - $4,180'}, {'date': '2023-06-08 07:22:47.474000', 'lowrent': '$1,874 - $4,319'}, {'date': '2023-06-10 13:08:33.267000', 'lowrent': '$1,849 - $4,268'}, {'date': '2023-06-25 16:39:08.901000', 'lowrent': '$1,882 - $4,176'}, {'date': '2023-07-18 14:08:17.712000', 'lowrent': '$1,753 - $4,241'}, {'date': '2023-07-25 04:22:19.144000', 'lowrent': 'Ask for Pricing'}, {'date': '2023-09-27 11:59:08.066000', 'lowrent': '$1,516 - $4,379'}, {'date': '2023-10-05 11:59:37.539000', 'lowrent': '$1,670 - $3,058'}, {'date': '2023-10-27 13:22:06.840000', 'lowrent': '$1,769 - $2,827'}, {'date': '2023-11-11 09:21:41.896000', 'lowrent': '$1,424 - $2,622'}, {'date': '2023-12-28 14:17:01.018000', 'lowrent': 'Ask for Pricing'}, {'date': '2024-01-02 01:26:57.533000', 'lowrent': '$1,764 - $3,595'}, {'date': '2024-01-05 03:14:54.850000', 'lowrent': '$1,773 - $3,617'}, {'date': '2024-01-11 04:44:57.290000', 'lowrent': '$1,751 - $3,576'}, {'date': '2024-01-24 03:53:37.505000', 'lowrent': '$1,726 - $3,531'}, {'date': '2024-02-14 13:59:13.902000', 'lowrent': '$1,806 - $3,693'}, {'date': '2024-02-29 03:56:17.924000', 'lowrent': 'Ask for Pricing'}, {'date': '2024-04-01 04:20:30.438000', 'lowrent': '$1,680 - $3,136'}, {'date': '2024-04-16 06:10:15.211000', 'lowrent': '$1,715 - $3,602'}, {'date': '2024-04-18 04:05:49.701000', 'lowrent': '$1,715 - $3,237'}, {'date': '2024-05-01 00:11:20.916000', 'lowrent': '$1,805 - $3,632'}, {'date': '2024-05-23 17:34:57.368000', 'lowrent': '$1,685 - $3,501'}, {'date': '2024-05-31 05:33:01.113000', 'lowrent': 'Ask for Pricing'}, {'date': '2024-06-06 06:15:54.536000', 'lowrent': '$1,619 - $3,564'}, {'date': '2024-07-12 17:19:31.530000', 'lowrent': 'Ask for Pricing'}, {'date': '2024-08-18 15:09:26.377000', 'lowrent': '$1,809 - $4,953'}, {'date': '2024-08-20 15:04:12.051000', 'lowrent': '$1,879 - $5,087'}, {'date': '2024-08-23 00:51:14.116000', 'lowrent': '$1,925 - $5,126'}, {'date': '2024-08-29 05:12:08.293000', 'lowrent': '$1,956 - $5,078'}, {'date': '2024-09-01 22:24:18.354000', 'lowrent': '$1,860 - $5,038'}, {'date': '2024-09-07 07:37:06.728000', 'lowrent': '$1,921 - $4,874'}, {'date': '2024-09-23 07:44:27.307000', 'lowrent': '$1,748 - $4,471'}, {'date': '2024-09-28 01:03:50.802000', 'lowrent': '$1,615 - $4,541'}, {'date': '2024-10-08 06:18:29.541000', 'lowrent': '$1,661 - $4,581'}, {'date': '2024-10-18 03:58:02.998000', 'lowrent': '$1,454 - $4,269'}, {'date': '2024-10-19 15:01:08.039000', 'lowrent': '$1,454 - $4,324'}, {'date': '2024-10-31 05:11:41.315000', 'lowrent': '$1,682 - $4,520'}, {'date': '2024-11-12 05:34:31.484000', 'lowrent': '$1,878 - $3,054'}, {'date': '2024-11-15 16:32:29.550000', 'lowrent': '$1,787 - $2,988'}, {'date': '2024-12-13 04:04:16.470000', 'lowrent': '$1,535 - $3,153'}, {'date': '2024-12-14 03:53:44.737000', 'lowrent': '$1,535 - $3,136'}, {'date': '2024-12-17 05:57:21.635000', 'lowrent': '$1,567 - $3,192'}, {'date': '2025-01-03 05:58:28.245000', 'lowrent': '$1,866 - $3,751'}, {'date': '2025-01-07 06:14:06.115000', 'lowrent': '$1,881 - $3,813'}, {'date': '2025-01-17 23:27:57.363000', 'lowrent': '$2,007 - $4,041'}, {'date': '2025-01-20 15:16:50.275000', 'lowrent': '$1,990 - $4,015'}, {'date': '2025-01-29 06:27:59.345000', 'lowrent': '$1,923 - $3,857'}, {'date': '2025-01-31 16:50:09.767000', 'lowrent': '$1,983 - $3,966'}, {'date': '2025-02-03 07:42:44.381000', 'lowrent': '$1,890 - $3,826'}, {'date': '2025-02-08 06:27:37.943000', 'lowrent': '$1,964 - $3,979'}, {'date': '2025-02-13 06:22:36.656000', 'lowrent': '$1,954 - $3,965'}, {'date': '2025-03-19 08:42:08.431000', 'lowrent': '$1,853 - $3,785'}, {'date': '2025-03-24 10:23:41.075000', 'lowrent': '$1,894 - $3,785'}, {'date': '2025-03-31 05:10:31.471000', 'lowrent': '$1,836 - $3,634'}, {'date': '2025-04-03 04:29:07.548000', 'lowrent': '$1,818 - $3,599'}, {'date': '2025-04-18 00:46:37.860000', 'lowrent': '$1,973 - $4,216'}, {'date': '2025-04-23 10:32:24.110000', 'lowrent': '$1,855 - $3,987'}, {'date': '2025-05-01 06:06:51.045000', 'lowrent': '$1,683 - $3,662'}, {'date': '2025-05-07 04:36:31.181000', 'lowrent': '$1,754 - $3,815'}, {'date': '2025-05-15 02:44:42.264000', 'lowrent': '$1,875 - $3,748'}, {'date': '2025-05-19 23:41:20.898000', 'lowrent': '$1,863 - $3,727'}, {'date': '2025-05-27 05:50:23.972000', 'lowrent': '$1,934 - $4,874'}, {'date': '2025-05-31 11:27:44.947000', 'lowrent': '$1,851 - $4,659'}, {'date': '2025-06-06 08:02:59.044000', 'lowrent': '$1,773 - $4,486'}, {'date': '2025-06-15 00:09:09.890000', 'lowrent': '$1,670 - $4,225'}, {'date': '2025-06-21 13:14:29.671000', 'lowrent': '$1,704 - $4,301'}, {'date': '2025-06-28 20:20:20.664000', 'lowrent': '$1,888 - $4,721'}, {'date': '2025-07-05 03:15:57.771000', 'lowrent': '$1,986 - $4,931'}, {'date': '2025-07-09 01:39:28.037000', 'lowrent': '$1,930 - $4,802'}, {'date': '2025-07-13 17:10:31.097000', 'lowrent': '$2,019 - $5,027'}, {'date': '2025-07-25 05:37:00.508000', 'lowrent': '$1,847 - $4,610'}, {'date': '2025-07-30 05:58:16.440000', 'lowrent': '$1,754 - $4,400'}, {'date': '2025-08-05 00:25:24.065000', 'lowrent': '$1,797 - $4,493'}, {'date': '2025-08-12 11:59:46.070000', 'lowrent': '$1,737 - $4,386'}, {'date': '2025-08-16 17:29:06.705000', 'lowrent': '$1,720 - $4,343'}]
Sedgwick
2 Bed/2.0 Bath
0 sf SqFt
[{'date': '2022-06-04 05:46:52.494000', 'lowrent': '$2,542 - $4,809'}, {'date': '2022-06-11 19:15:39.535000', 'lowrent': '$2,486 - $4,708'}, {'date': '2022-07-19 19:58:39.006000', 'lowrent': '$2,361 - $5,837'}, {'date': '2022-08-04 05:32:34.652000', 'lowrent': '$2,208 - $5,495'}, {'date': '2022-08-23 10:36:40.842000', 'lowrent': '$2,102 - $4,427'}, {'date': '2022-09-15 07:02:46.725000', 'lowrent': 'Call for details'}, {'date': '2023-02-12 09:02:39.457000', 'lowrent': 'Ask for Pricing'}, {'date': '2023-05-04 11:27:33.280000', 'lowrent': '$2,130 - $4,300'}, {'date': '2023-05-09 02:01:46.425000', 'lowrent': '$2,121 - $4,279'}, {'date': '2023-05-24 04:12:57.796000', 'lowrent': 'Ask for Pricing'}, {'date': '2023-12-28 14:17:00.807000', 'lowrent': '$2,118 - $3,381'}, {'date': '2024-01-02 01:26:57.620000', 'lowrent': '$2,231 - $3,553'}, {'date': '2024-01-05 03:14:54.931000', 'lowrent': '$2,142 - $3,415'}, {'date': '2024-01-11 04:44:57.548000', 'lowrent': 'Ask for Pricing'}, {'date': '2024-02-14 13:59:13.950000', 'lowrent': '$2,942 - $5,354'}, {'date': '2024-02-29 03:56:17.784000', 'lowrent': '$2,605 - $4,765'}, {'date': '2024-03-06 05:36:56.036000', 'lowrent': '$2,125 - $3,933'}, {'date': '2024-03-16 04:28:10', 'lowrent': 'Ask for Pricing'}, {'date': '2024-04-01 04:20:30.478000', 'lowrent': '$2,289 - $4,749'}, {'date': '2024-04-16 06:10:15.493000', 'lowrent': '$2,289 - $4,673'}, {'date': '2024-04-18 04:05:50.020000', 'lowrent': '$2,036 - $4,191'}, {'date': '2024-05-01 00:11:21.054000', 'lowrent': '$1,974 - $5,604'}, {'date': '2024-05-23 17:34:59.817000', 'lowrent': 'Ask for Pricing'}, {'date': '2024-07-12 17:19:31.484000', 'lowrent': '$2,098 - $5,338'}, {'date': '2024-07-28 00:37:42.508000', 'lowrent': 'Ask for Pricing'}, {'date': '2024-08-18 15:09:26.549000', 'lowrent': '$2,168 - $6,035'}, {'date': '2024-08-20 15:04:12.178000', 'lowrent': '$2,190 - $6,093'}, {'date': '2024-08-29 05:12:08.477000', 'lowrent': '$2,466 - $6,626'}, {'date': '2024-09-01 22:24:18.481000', 'lowrent': '$2,591 - $6,932'}, {'date': '2024-09-07 07:37:06.820000', 'lowrent': '$2,874 - $7,626'}, {'date': '2024-09-28 01:03:51.017000', 'lowrent': '$2,874 - $7,658'}, {'date': '2024-10-31 05:11:41.610000', 'lowrent': '$2,701 - $7,237'}, {'date': '2024-11-12 05:34:31.760000', 'lowrent': '$2,772 - $6,667'}, {'date': '2024-11-15 16:32:29.810000', 'lowrent': '$2,623 - $6,331'}, {'date': '2024-12-13 04:04:16.829000', 'lowrent': '$2,172 - $3,649'}, {'date': '2024-12-14 03:53:45.134000', 'lowrent': 'Ask for Pricing'}, {'date': '2024-12-17 05:57:21.806000', 'lowrent': '$2,194 - $3,677'}, {'date': '2025-01-03 05:58:28.413000', 'lowrent': '$2,400 - $3,755'}, {'date': '2025-01-07 06:14:06.293000', 'lowrent': '$2,400 - $3,809'}, {'date': '2025-01-17 23:27:57.539000', 'lowrent': '$2,427 - $3,848'}, {'date': '2025-01-20 15:16:50.447000', 'lowrent': '$2,457 - $3,888'}, {'date': '2025-01-29 06:27:59.772000', 'lowrent': '$2,307 - $3,684'}, {'date': '2025-01-31 16:50:10.205000', 'lowrent': '$2,317 - $3,695'}, {'date': '2025-02-03 07:42:45.231000', 'lowrent': 'Ask for Pricing'}, {'date': '2025-08-12 11:59:46.261000', 'lowrent': '$2,380 - $5,280'}]
Shenandoah
3 Bed/2.0 Bath
0 sf SqFt

&cropxunits=300&cropyunits=400&width=1024&quality=90)
.jpg?crop=(0,0,300,199)&cropxunits=300&cropyunits=199&width=1024&quality=90)
&cropxunits=300&cropyunits=200&width=1024&quality=90)














.jpg?crop=(0,0,300,200)&cropxunits=300&cropyunits=200&width=1024&quality=90)
&cropxunits=300&cropyunits=200&width=1024&quality=90)
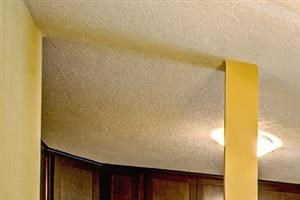&cropxunits=300&cropyunits=200&width=1024&quality=90)
&cropxunits=300&cropyunits=200&width=1024&quality=90)
&cropxunits=300&cropyunits=200&width=1024&quality=90)
&cropxunits=300&cropyunits=200&width=1024&quality=90)
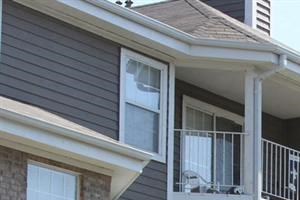&cropxunits=300&cropyunits=200&width=1024&quality=90)
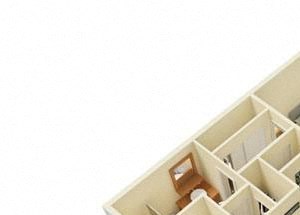&cropxunits=300&cropyunits=215&width=480&quality=90)
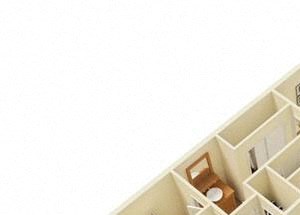&cropxunits=300&cropyunits=215&width=480&quality=90)
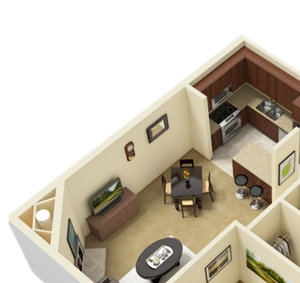&cropxunits=300&cropyunits=283&width=480&quality=90)
&cropxunits=300&cropyunits=300&width=480&quality=90)
&cropxunits=300&cropyunits=215&width=480&quality=90)
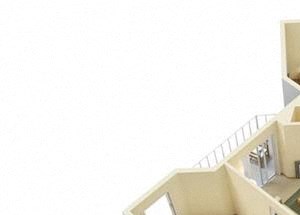&cropxunits=300&cropyunits=215&width=480&quality=90)
&cropxunits=300&cropyunits=215&width=480&quality=90)
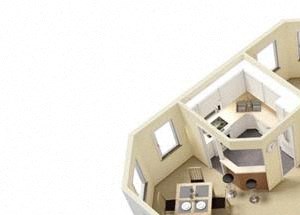&cropxunits=300&cropyunits=215&width=480&quality=90)
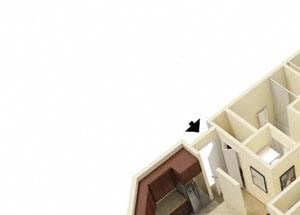&cropxunits=300&cropyunits=215&width=480&quality=90)
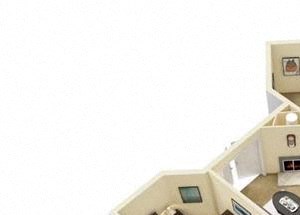&cropxunits=300&cropyunits=215&width=480&quality=90)
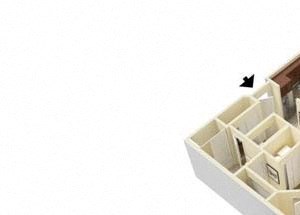&cropxunits=300&cropyunits=215&width=480&quality=90)
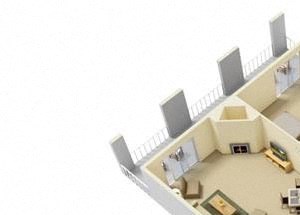&cropxunits=300&cropyunits=215&width=480&quality=90)
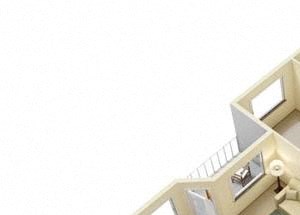&cropxunits=300&cropyunits=215&width=480&quality=90)
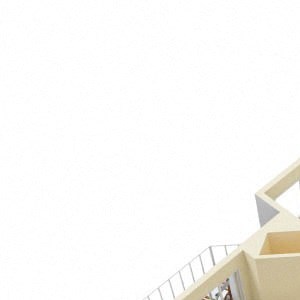&cropxunits=300&cropyunits=300&width=480&quality=90)


