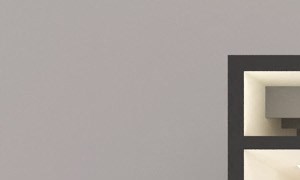Stone Mill Villas In South Moorhead
920 46th Ave S, Moorhead, MN 56560
Welcome to Stonemill Villas, where the allure of beautifully designed apartments seamlessly merges with the warm, inviting ambiance of townhome living. Our commitment to your comfort and convenience shines through in every detail: Private Entrances: Each resident enjoys the privilege of their own private entrance, providing a sense of individuality and exclusivity. In-Unit Washer/Dryer: Say farewell to the hassle of laundry day with the convenience of a washer and dryer right within your unit. Premium Appliance Package: Elevate your culinary experience with our premium appliance package, complete with ice makers for those refreshing moments. Spacious Walk-In Closets: Stay organized effortlessly with generously sized walk-in closets, offering plenty of room for your wardrobe and more. Double Garages: Protect your vehicles and add extra storage with the convenience of double garages located just steps from your front door. Community Living, Personal Privacy: Discover the perfect harmony between personal privacy and a vibrant community. Our private entrances allow you to enjoy solitude without sacrificing the camaraderie that comes with apartment living. Community Amenities: Stonemill Villas offers many outdoor amenities, including basketball courts, an ice rink for your hockey enthusiasts, a serene park to unwind in, and walking trails. View more Request your own private tour
Key Features
Eco Friendly / Green Living Features:
Currently there are no featured eco-amenities or green living/sustainability features at this property.
Building Type: Apartment
Last Updated: July 27, 2025, 11:47 p.m.
All Amenities
- Property
- Community Patio & Grill
- Clubhouse
- On-Site Management
- Unit
- Air Conditioner
- Washer/Dryer
- Patio/Balcony
- Window Coverings
- Community Patio & Grill
- Kitchen
- Refrigerator
- Dishwasher
- Disposal
- Microwave
- Health & Wellness
- Fitness Center
- Basketball Court
- Playground
- Technology
- Cable Ready
- Parking
- Off Street Parking
Other Amenities
- Private Entrances |
- State of the Art Soundproofing |
- Open Floor Plan |
- Walk-in Closets |
- Heat Paid |
- Efficient Appliances |
- Electronic Thermostat |
- High Ceilings |
- Large Closets |
- Wheelchair Access |
- Walking, Jogging, & Biking Trails |
- Ice Skating Rink |
- Snow Removal & Lawn Care |
Available Units
| Floorplan | Beds/Baths | Rent | Track |
|---|---|---|---|
| 1 Bedroom |
1 Bed/1.0 Bath 917 sf |
$1,225 Available Now |
|
| 1 Bedroom |
1 Bed/1.0 Bath 0 sf |
$1,225 Available Now |
|
| 2 Bedroom |
2 Bed/2.0 Bath 1,287 sf |
$1,470 Available Now |
|
| 2 Bedroom |
2 Bed/2.0 Bath 0 sf |
Ask for Pricing Available Now |
|
| 3 Bedroom |
3 Bed/2.0 Bath 1,322 sf |
$1,585 Available Now |
|
| 3 Bedroom |
3 Bed/2.0 Bath 0 sf |
Ask for Pricing Available Now |
Floorplan Charts
1 Bedroom
1 Bed/1.0 Bath
917 sf SqFt
1 Bedroom
1 Bed/1.0 Bath
0 sf SqFt
2 Bedroom
2 Bed/2.0 Bath
1,287 sf SqFt
2 Bedroom
2 Bed/2.0 Bath
0 sf SqFt
3 Bedroom
3 Bed/2.0 Bath
1,322 sf SqFt
3 Bedroom
3 Bed/2.0 Bath
0 sf SqFt
.jpg?width=480&quality=90)
.jpg?width=480&quality=90)
.jpg?width=480&quality=90)
.jpg?crop=(0,0,300,169)&cropxunits=300&cropyunits=169&width=480&quality=90)

.jpg?width=480&quality=90)
.jpg?width=480&quality=90)
.jpg?width=480&quality=90)
.jpg?width=480&quality=90)
.jpg?width=480&quality=90)
.jpg?width=480&quality=90)
.jpg?width=480&quality=90)
.jpg?width=480&quality=90)
.jpg?width=480&quality=90)
.jpg?width=480&quality=90)
.jpg?width=480&quality=90)
.jpg?width=480&quality=90)
.jpg?width=480&quality=90)
.jpg?width=480&quality=90)
.jpg?crop=(0,0,300,169)&cropxunits=300&cropyunits=169&width=480&quality=90)
.jpg?crop=(0,0,300,169)&cropxunits=300&cropyunits=169&width=480&quality=90)
&cropxunits=300&cropyunits=169&width=480&quality=90)

&cropxunits=300&cropyunits=225&width=480&quality=90)

.jpg?width=480&quality=90)
.jpg?width=480&quality=90)
.jpg?width=480&quality=90)
.jpg?width=480&quality=90)
.jpg?crop=(0,0,300,200)&cropxunits=300&cropyunits=200&width=480&quality=90)

.jpg?width=480&quality=90)








&cropxunits=300&cropyunits=180&width=480&quality=90)
&cropxunits=300&cropyunits=180&width=480&quality=90)
&cropxunits=300&cropyunits=180&width=480&quality=90)
.jpg?width=1024&quality=90)