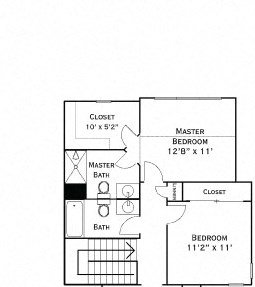Cedar Pointe Townhomes
11229 Cedar Pointe Dr. N, Minnetonka, MN 55305
Cedar Pointe Townhomes recently completed renovations! Upgrades include: quartz countertops, tile backsplash, espresso cabinetry with undermount lighting, stainless steel appliances, new lighting throughout, updated window coverings, wood-like flooring and California closets in master bedrooms! You'll love this new modern look in your spacious 1, 2, 3 or 4 bedroom townhome. Each townhome has it's own private entry and it's own private garage with opener. No shared spaces - no elevator, no common spaces and doors! At Cedar Pointe Townhomes, our location is second to none! Conveniently close to schools, major employment, retail, grocery and recreational centers. Minutes from major highways, 10 minutes from downtown Minneapolis and just 20 minutes from the Minneapolis/St. Paul International Airport. We are known as a great alternative to apartments for rent in St. Louis Park and Minneapolis, MN. Contact us to schedule a tour and reserve your new home today. View more Request your own private tour
Key Features
Eco Friendly / Green Living Features:
Energy Efficient Appliances
This property has an EcoScoreTM of 0.5 based on it's sustainable and green living features below.
Building Type: Apartment
Total Units: 152
Last Updated: Aug. 3, 2025, 2:20 a.m.
All Amenities
- Property
- Maintenance-Free Living!
- No shared spaces - it is all yours! No elevator, common hallways or doors!
- On-Site Management
- Unit
- Wood-look Flooring throughout main level
- Private Laundry Room w/Full Size Washer/Dryer/Folding Table
- 9-Foot & Vaulted Ceilings
- Screened Porch or Patio*
- Gas Fireplace*
- Kitchen
- Quartz Countertops, Tile Backsplash
- Health & Wellness
- Playground
- Green
- Stainless Steel Energy Efficient Appliances
- Parking
- Private Attached Garage with Keyless Entry
Other Amenities
- Private Entries |
- Newly Upgraded Features* |
- California Closets in Master Bedrooms |
- Custom Window Treatments |
- Central Air/Heat |
- Optional Intrusion Alarm System |
- Sport Court |
- Walking Paths |
- Short Term Lease Options Available |
- Excellent Location! |
- Located in Hopkins School District |
Available Units
| Floorplan | Beds/Baths | Rent | Track |
|---|---|---|---|
| Ash - C |
1 Bed/1.0 Bath 1,246 sf |
Ask for Pricing Available Now |
|
| Aspen - C |
2 Bed/2.0 Bath 1,327 sf |
Ask for Pricing Available Now |
|
| Aspen E-M |
2 Bed/2.0 Bath 1,327 sf |
Ask for Pricing Available Now |
|
| Birch - C |
2 Bed/2.0 Bath 1,607 sf |
Ask for Pricing Available Now |
|
| Birch E-M |
2 Bed/2.0 Bath 1,607 sf |
Ask for Pricing Available Now |
|
| Linden - C |
3 Bed/2.5 Bath 1,702 sf |
$3,050 Available Now |
|
| Linden E-M |
3 Bed/2.5 Bath 1,702 sf |
Ask for Pricing Available Now |
|
| Maple - C |
4 Bed/3.5 Bath 2,221 sf |
Ask for Pricing Available Now |
|
| Oak - C |
4 Bed/3.5 Bath 2,407 sf |
Ask for Pricing Available Now |
|
| Pine - C |
1 Bed/1.0 Bath 1,078 sf |
$2,000 Available Now |
|
| Spruce - C |
3 Bed/2.5 Bath 1,537 sf |
$2,775 Available Now |
|
| Spruce - C |
2 Bed/2.5 Bath 1,537 sf |
Ask for Pricing Available Now |
|
| Spruce - Loft C |
2 Bed/2.5 Bath 1 sf |
$2,700 |
|
| Spruce - Loft E |
2 Bed/2.5 Bath 1,537 sf |
Ask for Pricing Available Now |
|
| Spruce - Natural Maple *NEW* |
3 Bed/2.5 Bath 1,537 sf |
Ask for Pricing Available Now |
|
| Spruce E-M |
3 Bed/2.5 Bath 1,560 sf |
Ask for Pricing Available Now |
|
| The Ash - E |
1 Bed/1.0 Bath 1,246 sf |
Ask for Pricing Available Now |
|
| The Aspen - E |
2 Bed/2.0 Bath 1,327 sf |
Ask for Pricing Available Now |
|
| The Birch - E |
2 Bed/2.0 Bath 1,607 sf |
Ask for Pricing Available Now |
|
| The Linden - E |
3 Bed/2.5 Bath 1,702 sf |
Ask for Pricing Available Now |
|
| The Maple - E |
4 Bed/3.5 Bath 2,221 sf |
Ask for Pricing Available Now |
|
| The Pine - E |
1 Bed/1.0 Bath 1,078 sf |
Ask for Pricing Available Now |
|
| The Spruce - E |
3 Bed/2.5 Bath 1,560 sf |
$2,775 Available Now |
Floorplan Charts
Ash - C
1 Bed/1.0 Bath
1,246 sf SqFt
Aspen - C
2 Bed/2.0 Bath
1,327 sf SqFt
Birch - C
2 Bed/2.0 Bath
1,607 sf SqFt
Linden - C
3 Bed/2.5 Bath
1,702 sf SqFt
Linden E-M
3 Bed/2.5 Bath
1,702 sf SqFt
Maple - C
4 Bed/3.5 Bath
2,221 sf SqFt
Oak - C
4 Bed/3.5 Bath
2,407 sf SqFt
Pine - C
1 Bed/1.0 Bath
1,078 sf SqFt
Spruce - C
3 Bed/2.5 Bath
1,537 sf SqFt
Spruce - C
2 Bed/2.5 Bath
1,537 sf SqFt
Spruce - Loft C
2 Bed/2.5 Bath
1 sf SqFt
Spruce - Loft E
2 Bed/2.5 Bath
1,537 sf SqFt
The Ash - E
1 Bed/1.0 Bath
1,246 sf SqFt
The Aspen - E
2 Bed/2.0 Bath
1,327 sf SqFt
The Birch - E
2 Bed/2.0 Bath
1,607 sf SqFt
The Linden - E
3 Bed/2.5 Bath
1,702 sf SqFt
The Maple - E
4 Bed/3.5 Bath
2,221 sf SqFt
The Pine - E
1 Bed/1.0 Bath
1,078 sf SqFt
The Spruce - E
3 Bed/2.5 Bath
1,560 sf SqFt


















































.jpg?crop=(0,0,300,363)&cropxunits=300&cropyunits=363&width=480&quality=90)
.jpg?crop=(0,0,300,356)&cropxunits=300&cropyunits=356&width=480&quality=90)
.jpg?crop=(0,0,300,360)&cropxunits=300&cropyunits=360&width=480&quality=90)

.jpg?crop=(0,0,300,380)&cropxunits=300&cropyunits=380&width=480&quality=90)
&cropxunits=300&cropyunits=388&width=480&quality=90)
.jpg?crop=(0,0,300,352)&cropxunits=300&cropyunits=352&width=480&quality=90)
.jpg?crop=(0,0,300,354)&cropxunits=300&cropyunits=354&width=480&quality=90)











.jpg?width=1024&quality=90)



.jpg?width=1024&quality=90)
&cropxunits=300&cropyunits=214&width=1024&quality=90)

