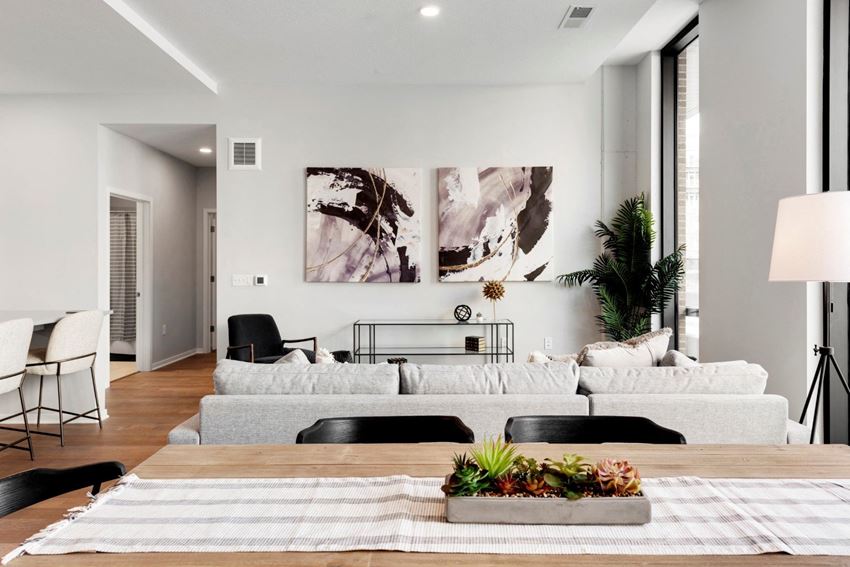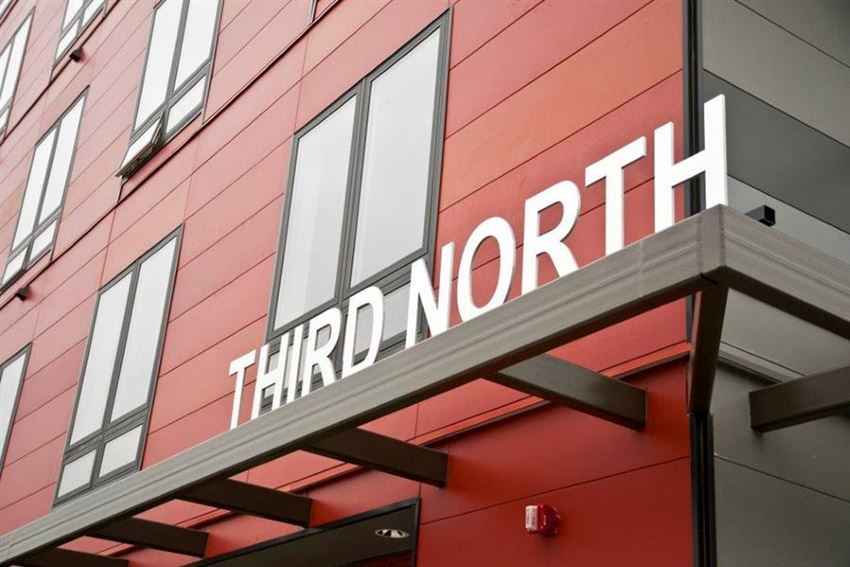The Asher
1125 Lagoon Avenue, Minneapolis, Mn 55408
Delivering a blend of casual comfort and uptown living, The Asher is a spa-like retreat, and offers variety of studio, one-, two-, and three-bedroom apartments for rent in Minneapolis. With a prime locale in the heart of one of Minneapolis’ most desirable neighborhoods, The Asher is at the center of West Lake and Lagoon, and provides easy access to the Greenway Trail, Uptown, the Chain of Lakes, and Calhoun Square. Each contemporary, pet-friendly floorplan has been carefully designed to maximize a resident’s comfort and includes both modern finishes and smart-tech features. Those who choose to make The Asher their home will have access to a variety of amenities, such as a stunning rooftop deck with grilling stations, fitness center featuring Fitness On-Demand, outdoor terrace with year-round pool, car charging stations, bike and hobby lounge, and pet washing station. To learn more about The Asher, call today to speak with a member of our professional sales team. View more Request your own private tour
Key Features
Eco Friendly / Green Living Features:
Recycling
Green Community
EV Car Chargers
This property has an EcoScoreTM of 2.5 based on it's sustainable and green living features below.
Building Type: Apartment
Total Units: 175
Last Updated: Sept. 20, 2025, 2:19 a.m.
All Amenities
- Property
- On-Site Management
- On-Site Maintenance
- Elevator
- Controlled Access/Gated
- Unit
- Wood-Style Vinyl flooring
- Foot Friendly Carpeting
- Premium flooring
- Kitchen
- Stainless Steel Appliances
- Upgraded Countertops
- Health & Wellness
- Fitness Center
- Bike Racks
- 24/7 tech-focused fitness center
- Bike and hobby lounge
- Outdoor terrace with year-round pool
- Technology
- Wi-Fi and cable ready
- High Speed Internet
- Security
- Night Patrol
- Green
- Recycling
- Green Building
- Car charging stations
- Pets
- On-site pet wash
- Parking
- Garage Parking $175
- Underground Parking Garage
Other Amenities
- Designer-grade finishes |
- Energy-saving appliances |
- In-unit laundry |
- Private entrances* |
- Smart thermostat |
- Studio, 1-, 2-, and 3-bedroom floor plans |
- Housekeeping |
- Club room |
- Eco-friendly solar power |
- Rooftop deck with grilling stations |
Available Units
| Floorplan | Beds/Baths | Rent | Track |
|---|---|---|---|
| A |
1 Bed/1.0 Bath 0 sf |
$1,205 - $1,534 Available Now |
|
| A1 |
1 Bed/1.0 Bath 535 sf |
$1,300 - $1,570 Available Now |
|
| A12 |
1 Bed/1.0 Bath 640 sf |
$1,479 - $1,890 Available Now |
|
| A13 |
1 Bed/1.0 Bath 640 sf |
$1,382 - $1,644 Available Now |
|
| A14 |
1 Bed/1.0 Bath 660 sf |
$1,513 - $1,950 Available Now |
|
| A15 |
1 Bed/1.0 Bath 671 sf |
$1,530 - $1,900 Available Now |
|
| A16 |
1 Bed/1.0 Bath 692 sf |
$1,581 - $1,860 Available Now |
|
| A17 |
1 Bed/1.0 Bath 694 sf |
$1,576 - $1,926 Available Now |
|
| A18 |
1 Bed/1.0 Bath 694 sf |
$1,573 - $1,960 Available Now |
|
| A19 |
1 Bed/1.0 Bath 875 sf |
$1,879 - $2,210 Available Now |
|
| A2 |
1 Bed/1.0 Bath 544 sf |
$1,279 - $1,545 Available Now |
|
| A3 |
1 Bed/1.0 Bath 550 sf |
$1,296 - $1,700 Available Now |
|
| A5 |
1 Bed/1.0 Bath 0 sf |
$1,377 - $1,720 Available Now |
|
| A6 |
1 Bed/1.0 Bath 0 sf |
$1,575 - $1,800 Available Now |
|
| A7 |
1 Bed/1.0 Bath 618 sf |
$1,509 - $1,765 Available Now |
|
| A8 |
1 Bed/1.0 Bath 624 sf |
$1,483 - $1,758 Available Now |
|
| A9 |
1 Bed/1.0 Bath 628 sf |
$1,483 - $1,820 Available Now |
|
| B |
2 Bed/1.0 Bath 870 sf |
$1,870 - $2,325 Available Now |
|
| B1 |
2 Bed/1.0 Bath 897 sf |
$1,866 - $2,380 Available Now |
|
| C |
2 Bed/2.0 Bath 1,048 sf |
$2,176 - $2,590 Available Now |
|
| C1 |
2 Bed/2.0 Bath 0 sf |
$2,454 - $2,815 Available Now |
|
| C2 |
2 Bed/2.0 Bath 0 sf |
$2,472 - $2,825 Available Now |
|
| C3 |
2 Bed/2.0 Bath 1,130 sf |
$2,317 - $2,825 Available Now |
|
| C4 |
2 Bed/2.0 Bath 1,191 sf |
$2,393 - $2,915 Available Now |
|
| C5 |
2 Bed/2.0 Bath 0 sf |
$2,376 - $3,020 |
|
| D |
3 Bed/2.0 Bath 1,429 sf |
$3,102 - $3,650 Available Now |
|
| S |
0 Bed/1.0 Bath 416 sf |
$1,058 - $1,245 Available Now |
|
| S1 |
0 Bed/1.0 Bath 425 sf |
$1,071 - $1,260 Available Now |
|
| S2 |
0 Bed/1.0 Bath 433 sf |
$1,169 - $1,340 Available Now |
|
| S3 |
0 Bed/1.0 Bath 496 sf |
$1,254 - $1,500 Available Now |
|
| S4 |
0 Bed/1.0 Bath 0 sf |
$1,215 - $1,535 |
Floorplan Charts
A1
1 Bed/1.0 Bath
535 sf SqFt
A12
1 Bed/1.0 Bath
640 sf SqFt
A13
1 Bed/1.0 Bath
640 sf SqFt
A14
1 Bed/1.0 Bath
660 sf SqFt
A15
1 Bed/1.0 Bath
671 sf SqFt
A16
1 Bed/1.0 Bath
692 sf SqFt
A17
1 Bed/1.0 Bath
694 sf SqFt
A2
1 Bed/1.0 Bath
544 sf SqFt
A3
1 Bed/1.0 Bath
550 sf SqFt
A5
1 Bed/1.0 Bath
0 sf SqFt
A6
1 Bed/1.0 Bath
0 sf SqFt
A7
1 Bed/1.0 Bath
618 sf SqFt
A8
1 Bed/1.0 Bath
624 sf SqFt
A9
1 Bed/1.0 Bath
628 sf SqFt
B
2 Bed/1.0 Bath
870 sf SqFt
B1
2 Bed/1.0 Bath
897 sf SqFt
C
2 Bed/2.0 Bath
1,048 sf SqFt
C1
2 Bed/2.0 Bath
0 sf SqFt
C2
2 Bed/2.0 Bath
0 sf SqFt
C3
2 Bed/2.0 Bath
1,130 sf SqFt
C4
2 Bed/2.0 Bath
1,191 sf SqFt
C5
2 Bed/2.0 Bath
0 sf SqFt
S
0 Bed/1.0 Bath
416 sf SqFt
S1
0 Bed/1.0 Bath
425 sf SqFt
S2
0 Bed/1.0 Bath
433 sf SqFt
S3
0 Bed/1.0 Bath
496 sf SqFt
S4
0 Bed/1.0 Bath
0 sf SqFt



































.jpg?width=1024&quality=90)









.jpg?width=480&quality=90)

.jpg?width=1024&quality=90)







&cropxunits=300&cropyunits=200&width=1024&quality=90)





.jpg?width=850&mode=pad&bgcolor=333333&quality=80)

