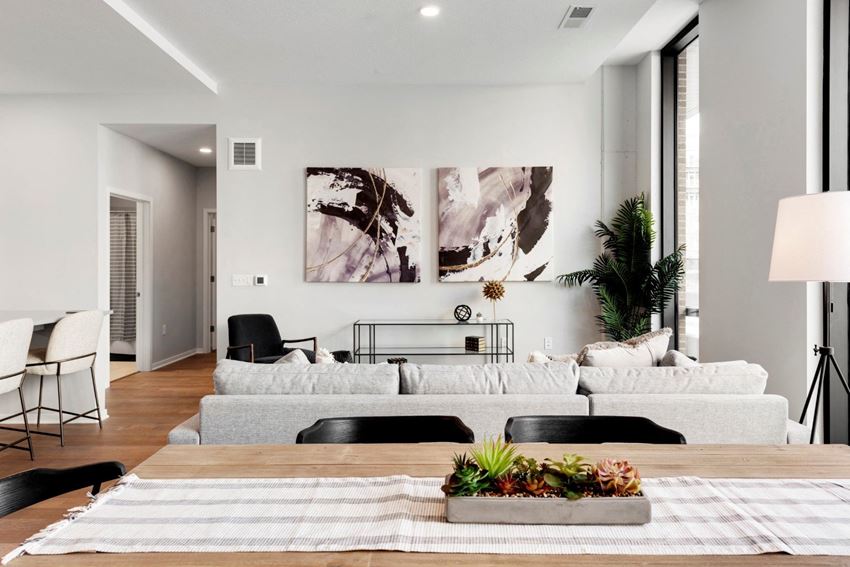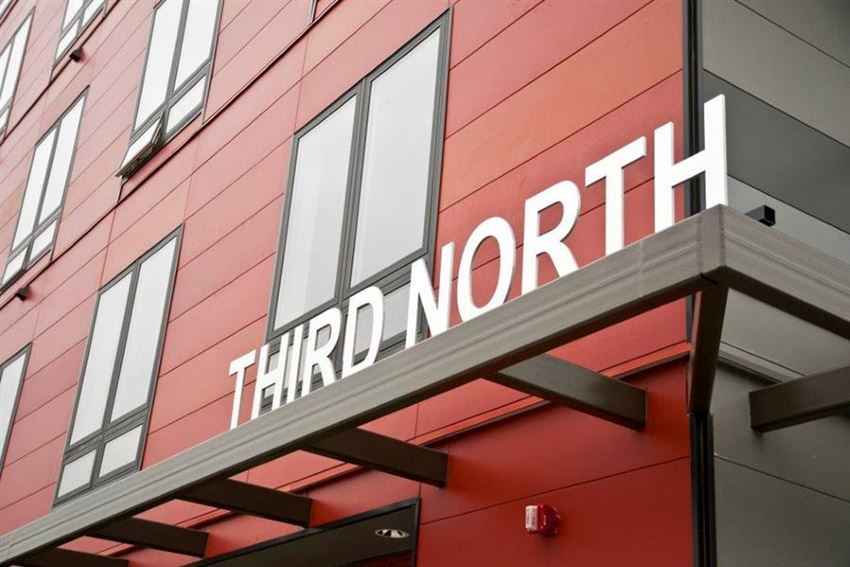Boutique 28
2817 Girard Ave S, Minneapolis, MN 55408
Located in the vibrant Uptown District of Minneapolis, Boutique 28 redefines apartment living. Select from elegantly appointed studio and one-bedroom townhome-inspired residences to expansive penthouses featuring private rooftop terraces, each meticulously designed to deliver an unparalleled living experience.? Step into your new home and enjoy an open-concept layout featuring sleek hardwood floors in the living areas and plush carpeting in the bedrooms. Each apartment boasts a sophisticated, fully equipped kitchen with designer cabinetry and fixtures. Enjoy the convenience of an in-home washer and dryer, and take advantage of ample closet space. Upgraded units feature additional luxuries like private balconies, walk-up patios, and built-in wine racks. View more Request your own private tour
Key Features
Eco Friendly / Green Living Features:
EV Car Chargers
This property has an EcoScoreTM of 1 based on it's sustainable and green living features below.
Building Type: Apartment
Last Updated: June 21, 2025, 9:02 a.m.
All Amenities
- Property
- Dual Vanities + Custom Bathroom Storage*
- Stylish Built-In Wine Storage
- 24-Hour Emergency Maintenance
- Unit
- Convenient In-Home Washer and Dryer
- Ceiling Fans for Enhanced Comfort
- First Floor Units + Patios*
- Private Outdoor Patios/Balconies*
- Kitchen
- Professional-Grade Gas Cooking Range
- Premium Quartz Countertops
- Effortless Trash Disposal
- Technology
- High-Speed Internet
- Parking
- Garage and Surface Parking
Other Amenities
- Private Top Floor Units w/ Rooftop Terraces* |
- Dens for Work-From-Home Space |
- Sleek Stainless Steel Appliance Suite |
- Spacious California Custom Closets |
- Dynamic Multi-Level Floor Plans |
- Soaring 9-Foot Ceilings + Oversized Windows |
- Elegant White Textured Tile Backsplash |
- Expansive Wrap-Around Counter and Island Layouts |
- Rooftop Terrace w/ City Skyline Views |
- State-of-the-Art Fitness Studio |
- Package room |
- Exclusive Access and Secure Entry |
- Convenient Metro Transit Access |
- Sky Lounge with Firepits and Sun Deck |
Available Units
| Floorplan | Beds/Baths | Rent | Track |
|---|---|---|---|
| A1 |
1 Bed/1.0 Bath 763 sf |
Ask for Pricing Available Now |
|
| A2 |
1 Bed/1.0 Bath 719 sf |
Ask for Pricing Available Now |
|
| A3 |
1 Bed/1.0 Bath 775 sf |
$1,670 Available Now |
|
| A4 |
1 Bed/1.0 Bath 808 sf |
Ask for Pricing Available Now |
|
| B1 |
2 Bed/2.0 Bath 1,225 sf |
Ask for Pricing Available Now |
|
| B2 |
2 Bed/2.0 Bath 1,310 sf |
Ask for Pricing Available Now |
|
| B3 |
2 Bed/1.0 Bath 1,039 sf |
Ask for Pricing Available Now |
|
| B4 |
2 Bed/1.0 Bath 1,068 sf |
Ask for Pricing Available Now |
|
| C1 |
2 Bed/2.5 Bath 1,533 sf |
Ask for Pricing Available Now |
|
| C2 |
2 Bed/2.5 Bath 1,470 sf |
Ask for Pricing Available Now |
|
| C3 |
2 Bed/2.5 Bath 1,538 sf |
Ask for Pricing Available Now |
|
| C4 |
2 Bed/2.5 Bath 1,497 sf |
Ask for Pricing Available Now |
|
| C5 |
2 Bed/2.5 Bath 1,324 sf |
Ask for Pricing Available Now |
|
| C6 |
2 Bed/2.5 Bath 1,559 sf |
$3,294 Available Now |
|
| C7 |
2 Bed/2.5 Bath 1,550 sf |
$3,130 Available Now |
|
| C8 |
3 Bed/3.0 Bath 1,952 sf |
Ask for Pricing Available Now |
|
| S1 |
1 Bed/1.0 Bath 562 sf |
$1,319 Available Now |
|
| S2 |
1 Bed/1.0 Bath 656 sf |
$1,419 Available Now |
|
| S3 |
1 Bed/1.0 Bath 677 sf |
$1,495 Available Now |
|
| S4 |
0 Bed/1.0 Bath 766 sf |
Ask for Pricing Available Now |
|
| S5 |
1 Bed/1.0 Bath 596 sf |
Ask for Pricing Available Now |
Floorplan Charts
A1
1 Bed/1.0 Bath
763 sf SqFt
A2
1 Bed/1.0 Bath
719 sf SqFt
A3
1 Bed/1.0 Bath
775 sf SqFt
A4
1 Bed/1.0 Bath
808 sf SqFt
B1
2 Bed/2.0 Bath
1,225 sf SqFt
B2
2 Bed/2.0 Bath
1,310 sf SqFt
B3
2 Bed/1.0 Bath
1,039 sf SqFt
B4
2 Bed/1.0 Bath
1,068 sf SqFt
C1
2 Bed/2.5 Bath
1,533 sf SqFt
C2
2 Bed/2.5 Bath
1,470 sf SqFt
C3
2 Bed/2.5 Bath
1,538 sf SqFt
C4
2 Bed/2.5 Bath
1,497 sf SqFt
C5
2 Bed/2.5 Bath
1,324 sf SqFt
C6
2 Bed/2.5 Bath
1,559 sf SqFt
C7
2 Bed/2.5 Bath
1,550 sf SqFt
C8
3 Bed/3.0 Bath
1,952 sf SqFt
S1
1 Bed/1.0 Bath
562 sf SqFt
S2
1 Bed/1.0 Bath
656 sf SqFt
S3
1 Bed/1.0 Bath
677 sf SqFt
S4
0 Bed/1.0 Bath
766 sf SqFt
S5
1 Bed/1.0 Bath
596 sf SqFt








.jpg?width=480&quality=90)




.jpg?width=480&quality=90)





































.jpg?width=1024&quality=90)








&cropxunits=300&cropyunits=200&width=480&quality=90)





.jpg?width=850&mode=pad&bgcolor=333333&quality=80)

