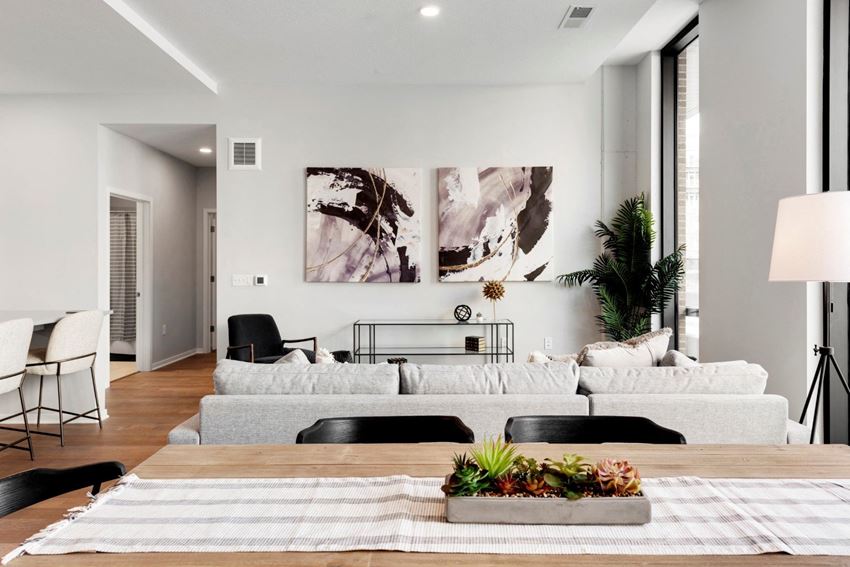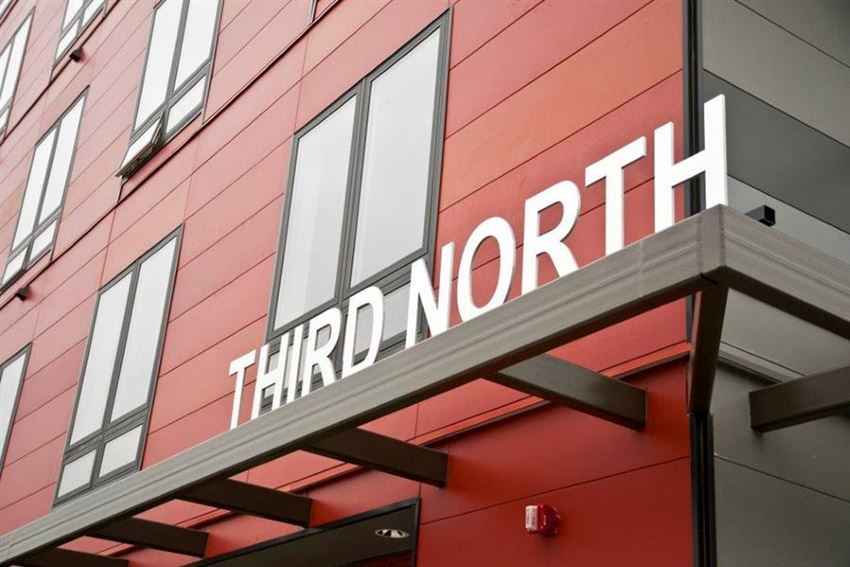4Marq
400 Marquette Ave, Minneapolis, MN 55401
Come home to relaxed, elegant living at 4Marq Apartments. Our apartments in Minneapolis’s downtown Central Business District are in a vibrant area near Target Center, Whole Foods, and Hennepin County Medical Center. 4Marq offers modern apartments with useful amenities in a warm and active community. It’s also pet-friendly, offers guest parking, and is a block from the blue and green light rail lines. View more Request your own private tour
Key Features
Eco Friendly / Green Living Features:
Currently there are no featured eco-amenities or green living/sustainability features at this property.
Building Type: Apartment
Total Units: 262
Last Updated: June 30, 2025, 7:08 p.m.
All Amenities
- Property
- Work-from-home Suites and Conference Room
- Storage Lockers
- Bike Storage and Tune Up Station
- Online Maintenance Requests
- Maintenance and Lockout Service
- Unit
- Maple or Walnut Colored Plank Flooring in Living Rooms and Kitchens
- Private Balconies with Weber™ Gas Grills *8th floor only
- Full Size Washer and Dryer
- Kitchen
- Maple or Walnut Colored Plank Flooring in Living Rooms and Kitchens
- Custom Kitchens with Espresso Cabinets or Duotone Cabinetry
- Granite countertops
- Health & Wellness
- Stainless Steel Whirlpool™ Appliances
- Billiards Room with Pool Table and Entertaining Lounge
- Fitness Center including State-of-the-Art Precor Cardiovascular and Weight Machines
- Bike Storage and Tune Up Station
- Technology
- Wi-Fi Throughout all Common Areas
- Pets
- Covered Outdoor Dog Run and Pet Grooming Station
- Cats and Dogs Welcome
- Outdoor Amenities
- Outdoor Dining with Weber Gas Grills and Sundeck with Lounge and Fire Pits
- Parking
- Covered Outdoor Dog Run and Pet Grooming Station
- Enclosed Parking Garage and Guest Parking
Other Amenities
- Floor-to-Ceiling Windows |
- 9 Foot Exposed Concrete Ceilings and Duct-Work |
- White Tile Kitchen Backsplashes |
- Soft Close Drawers |
- Grohe™ Polished Nickel Bathroom Fixtures |
- Cultured Marble Tile Tub Surrounds |
- Smoke-Free Apartments |
- Individual Climate Control |
- Amazing Views of The Downtown Skyline, The North Loop, The Mill District, The Mississippi River, Target Field, and US Bank Stadium |
- 360-Degree Rooftop Amenity Deck with One-of-a-Kind Views of Minneapolis |
- Rooftop Club Room with Wall-to-Wall Glass Doors |
- Private Yoga Studio with Fitness on Demand |
- Lobby Coffee Bar with Refreshments |
- A-la-carte Concierge Services |
- Online Rent Payments |
- Transfer Program and Resident Referral Program |
Available Units
| Floorplan | Beds/Baths | Rent | Track |
|---|---|---|---|
| One Bedroom - a01 |
1 Bed/1.0 Bath 705 sf |
$1,775 - $2,925 Available Now |
|
| One Bedroom - a02 |
1 Bed/1.0 Bath 716 sf |
$1,690 - $2,410 Available Now |
|
| One Bedroom - a03 |
1 Bed/1.0 Bath 741 sf |
$1,740 - $2,480 Available Now |
|
| One Bedroom - a04 |
1 Bed/1.0 Bath 761 sf |
Ask for Pricing Available Now |
|
| One Bedroom - a05 |
1 Bed/1.0 Bath 765 sf |
Ask for Pricing Available Now |
|
| One Bedroom - a06 |
1 Bed/1.0 Bath 786 sf |
$1,820 - $2,590 Available Now |
|
| One Bedroom - a07 |
1 Bed/1.0 Bath 800 sf |
$1,700 - $2,425 Available Now |
|
| One Bedroom - a08 |
1 Bed/1.0 Bath 834 sf |
Ask for Pricing Available Now |
|
| One Bedroom - a09 |
1 Bed/1.0 Bath 850 sf |
$1,750 - $2,965 Available Now |
|
| One Bedroom - a10 |
1 Bed/1.0 Bath 0 sf |
Ask for Pricing |
|
| One Bedroom - a11 |
1 Bed/1.0 Bath 901 sf |
Ask for Pricing Available Now |
|
| One Bedroom - a12 |
1 Bed/1.0 Bath 0 sf |
$2,320 |
|
| One Bedroom - a13 |
1 Bed/1.0 Bath 0 sf |
Ask for Pricing |
|
| One Bedroom with Den - a10 |
1 Bed/1.0 Bath 868 sf |
$1,910 - $3,315 Available Now |
|
| One Bedroom with Den - a12 |
1 Bed/1.0 Bath 933 sf |
Ask for Pricing Available Now |
|
| One Bedroom with Den - a13 |
1 Bed/1.0 Bath 1,000 sf |
Ask for Pricing Available Now |
|
| Studio |
0 Bed/1.0 Bath 579 sf |
$1,600 - $2,640 Available Now |
|
| Three Bedroom - c01 |
3 Bed/3.0 Bath 1,564 sf |
Ask for Pricing Available Now |
|
| Three Bedroom - c02 |
3 Bed/2.0 Bath 1,628 sf |
$3,970 - $6,550 Available Now |
|
| Two Bedroom - b01 |
2 Bed/2.0 Bath 1,105 sf |
Ask for Pricing Available Now |
Floorplan Charts
One Bedroom - a01
1 Bed/1.0 Bath
705 sf SqFt
One Bedroom - a02
1 Bed/1.0 Bath
716 sf SqFt
One Bedroom - a03
1 Bed/1.0 Bath
741 sf SqFt
One Bedroom - a04
1 Bed/1.0 Bath
761 sf SqFt
One Bedroom - a05
1 Bed/1.0 Bath
765 sf SqFt
One Bedroom - a06
1 Bed/1.0 Bath
786 sf SqFt
One Bedroom - a07
1 Bed/1.0 Bath
800 sf SqFt
One Bedroom - a08
1 Bed/1.0 Bath
834 sf SqFt
One Bedroom - a09
1 Bed/1.0 Bath
850 sf SqFt
One Bedroom - a10
1 Bed/1.0 Bath
0 sf SqFt
One Bedroom - a11
1 Bed/1.0 Bath
901 sf SqFt
One Bedroom - a12
1 Bed/1.0 Bath
0 sf SqFt
One Bedroom - a13
1 Bed/1.0 Bath
0 sf SqFt
One Bedroom with Den - a10
1 Bed/1.0 Bath
868 sf SqFt
One Bedroom with Den - a12
1 Bed/1.0 Bath
933 sf SqFt
One Bedroom with Den - a13
1 Bed/1.0 Bath
1,000 sf SqFt
Studio
0 Bed/1.0 Bath
579 sf SqFt
Three Bedroom - c01
3 Bed/3.0 Bath
1,564 sf SqFt
Three Bedroom - c02
3 Bed/2.0 Bath
1,628 sf SqFt
Two Bedroom - b01
2 Bed/2.0 Bath
1,105 sf SqFt
.jpg?width=1024&quality=90)
.jpg?width=1024&quality=90)
.jpg?width=1024&quality=90)
.jpg?width=1024&quality=90)
.jpg?width=1024&quality=90)

.jpg?width=1024&quality=90)
.jpg?width=1024&quality=90)
.jpg?width=1024&quality=90)
.jpg?width=1024&quality=90)

.jpg?width=1024&quality=90)
.jpg?width=1024&quality=90)
.jpg?width=1024&quality=90)



.jpg?width=480&quality=90)
.jpg?width=480&quality=90)
.jpg?width=480&quality=90)
.jpg?width=480&quality=90)
.jpg?width=480&quality=90)
.jpg?width=480&quality=90)
.jpg?width=480&quality=90)
.jpg?width=480&quality=90)
.jpg?width=480&quality=90)
.jpg?width=480&quality=90)
.jpg?width=480&quality=90)
.jpg?width=480&quality=90)
.jpg?width=480&quality=90)
.jpg?width=480&quality=90)
.jpg?width=480&quality=90)
.jpg?width=480&quality=90)
.jpg?width=1024&quality=90)








&cropxunits=300&cropyunits=200&width=1024&quality=90)





.jpg?width=850&mode=pad&bgcolor=333333&quality=80)

