Maplewood
2391 Larpenteur Ave E, Maplewood, MN 55109
We welcome you to your new home! Modern designs, elegant finishes, and amenities are waiting for you at Maplewood Apartments. The style we provide extends beyond the thoughtfully-designed interiors, perfectly sized living areas, and modern fixtures of your new apartment home. Do not forget about our landscaping and charming community spaces that are perfect for hosting your friends and family. View more Request your own private tour
Key Features
Eco Friendly / Green Living Features:
Recycling
This property has an EcoScoreTM of 1 based on it's sustainable and green living features below.
Building Type: Apartment
Total Units: 240
Last Updated: July 12, 2025, 8:25 a.m.
All Amenities
- Property
- BBQ/Picnic Area
- Community Room
- Controlled Access
- Unit
- Air Conditioner
- Patio/Balcony
- Kitchen
- Dishwasher
- Health & Wellness
- Fitness Center
- Pool
- Tennis Court
- Green
- Recycling
- Outdoor Amenities
- BBQ/Picnic Area
- Parking
- Single Garage
- Off Street Parking
Other Amenities
- Utilities: Heat Included |
- Laundry Facilities |
- Sauna |
Available Units
| Floorplan | Beds/Baths | Rent | Track |
|---|---|---|---|
| Efficiency |
0 Bed/1.0 Bath 350 sf |
Ask for Pricing |
|
| Efficiency - Plan 01A |
0 Bed/1.0 Bath 0 sf |
Ask for Pricing |
|
| Efficiency 01A |
0 Bed/1.0 Bath 350 sf |
$940 - $1,320 Available Now |
|
| One Bedroom - Plan 11A |
1 Bed/1.0 Bath 705 sf |
$930 - $1,510 |
|
| One Bedroom 11A |
1 Bed/1.0 Bath 705 sf |
$1,040 - $1,450 Available Now |
|
| Three Bedroom |
3 Bed/1.5 Bath 1 sf |
Ask for Pricing |
|
| Three Bedroom - Plan 315A |
3 Bed/1.5 Bath 0 sf |
Ask for Pricing |
|
| Three Bedroom 315A |
3 Bed/1.5 Bath 1,100 sf |
$1,685 - $2,085 Available Now |
|
| Two Bedroom - Plan 215A |
2 Bed/1.5 Bath 0 sf |
Ask for Pricing |
|
| Two Bedroom - Plan 21B |
2 Bed/1.0 Bath 0 sf |
$1,235 - $2,070 |
|
| Two Bedroom - Plan 21C |
2 Bed/1.0 Bath 0 sf |
Ask for Pricing |
|
| Two Bedroom - Plan A |
2 Bed/1.0 Bath 705 sf |
Ask for Pricing |
|
| Two Bedroom - Plan B |
2 Bed/1.0 Bath 960 sf |
$1,275 - $1,755 |
|
| Two Bedroom - Plan C |
2 Bed/1.5 Bath 960 sf |
$1,255 - $1,720 |
|
| Two Bedroom 215A |
2 Bed/1.5 Bath 960 sf |
$1,230 - $1,820 Available Now |
|
| Two Bedroom 21B |
2 Bed/1.0 Bath 960 sf |
$1,255 - $1,895 Available Now |
|
| Two Bedroom 21C |
2 Bed/1.0 Bath 0 sf |
Ask for Pricing Available Now |
Floorplan Charts
Efficiency
0 Bed/1.0 Bath
350 sf SqFt
Efficiency - Plan 01A
0 Bed/1.0 Bath
0 sf SqFt
Efficiency 01A
0 Bed/1.0 Bath
350 sf SqFt
One Bedroom - Plan 11A
1 Bed/1.0 Bath
705 sf SqFt
One Bedroom 11A
1 Bed/1.0 Bath
705 sf SqFt
Three Bedroom
3 Bed/1.5 Bath
1 sf SqFt
Three Bedroom - Plan 315A
3 Bed/1.5 Bath
0 sf SqFt
Three Bedroom 315A
3 Bed/1.5 Bath
1,100 sf SqFt
Two Bedroom - Plan 215A
2 Bed/1.5 Bath
0 sf SqFt
Two Bedroom - Plan 21B
2 Bed/1.0 Bath
0 sf SqFt
Two Bedroom - Plan 21C
2 Bed/1.0 Bath
0 sf SqFt
Two Bedroom - Plan A
2 Bed/1.0 Bath
705 sf SqFt
Two Bedroom - Plan B
2 Bed/1.0 Bath
960 sf SqFt
Two Bedroom - Plan C
2 Bed/1.5 Bath
960 sf SqFt
Two Bedroom 215A
2 Bed/1.5 Bath
960 sf SqFt
Two Bedroom 21B
2 Bed/1.0 Bath
960 sf SqFt
Two Bedroom 21C
2 Bed/1.0 Bath
0 sf SqFt
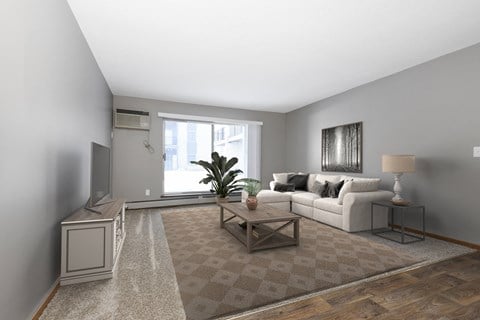
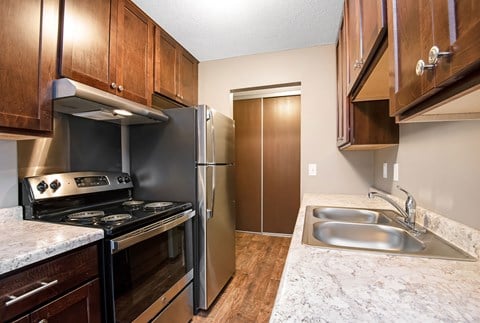
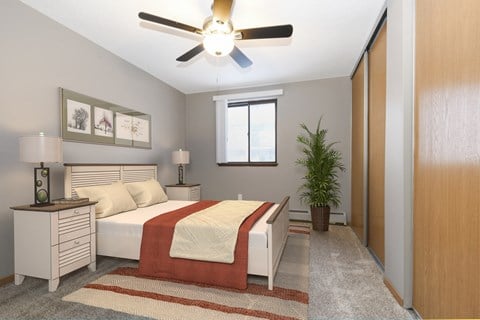

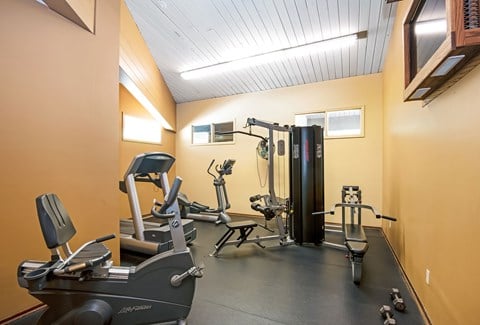
























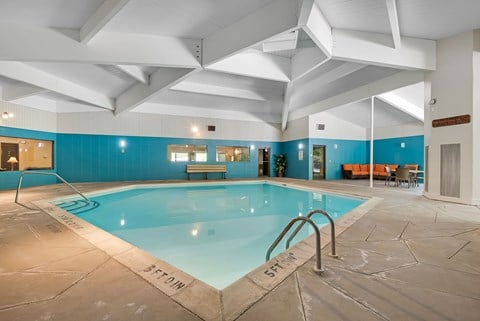


&cropxunits=300&cropyunits=300&width=480&quality=90)
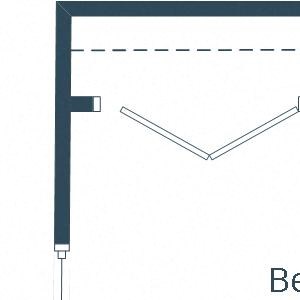&cropxunits=300&cropyunits=300&width=480&quality=90)

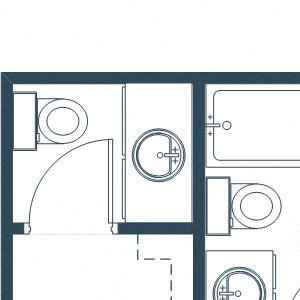&cropxunits=300&cropyunits=300&width=480&quality=90)
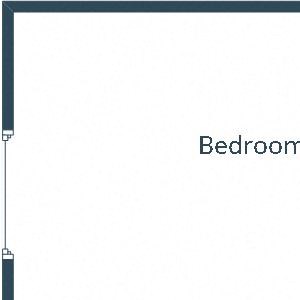&cropxunits=300&cropyunits=300&width=480&quality=90)
