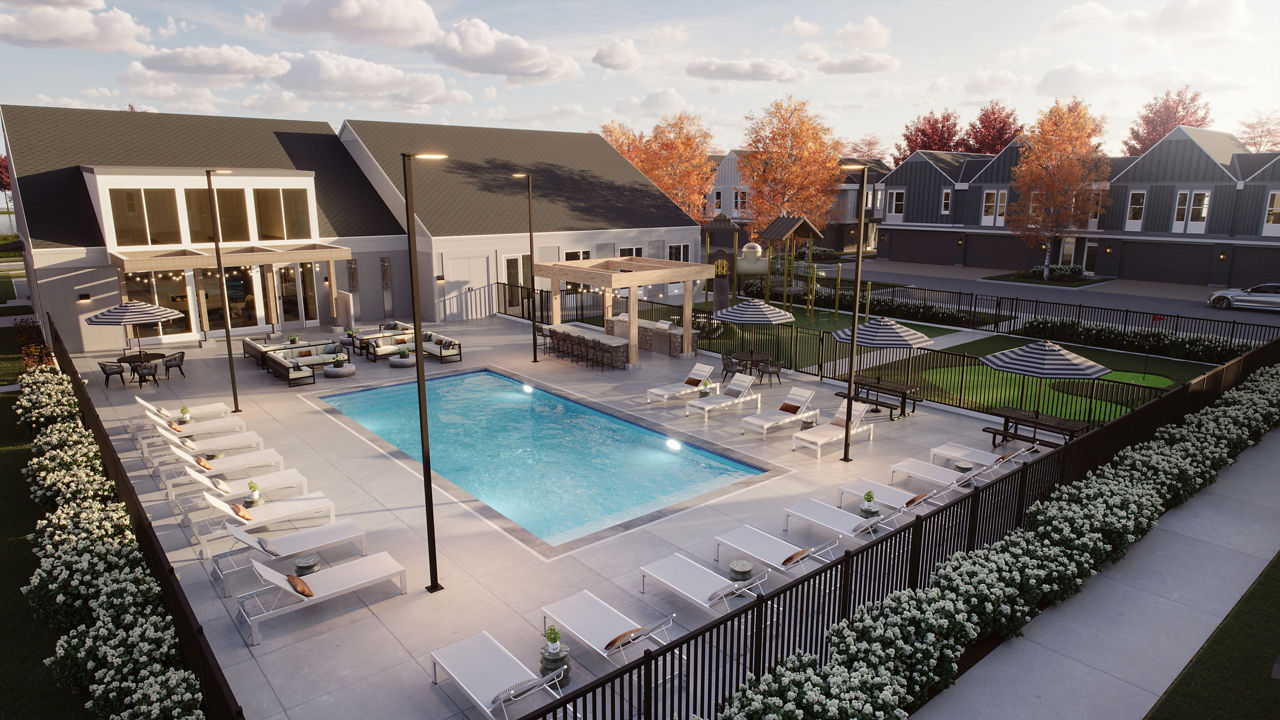[{'date': '2022-06-11 19:02:22.676000', 'lowrent': '$1,549 - $2,283'}, {'date': '2022-06-14 05:25:15.572000', 'lowrent': '$1,559 - $2,292'}, {'date': '2022-07-19 20:29:58.328000', 'lowrent': '$1,493 - $1,753'}, {'date': '2022-08-02 14:33:34.809000', 'lowrent': '$1,500 - $1,870'}, {'date': '2022-08-04 05:26:55.686000', 'lowrent': '$1,512 - $1,827'}, {'date': '2022-08-07 13:02:05.927000', 'lowrent': '$1,530 - $1,827'}, {'date': '2022-08-10 19:49:35.529000', 'lowrent': '$1,560 - $1,784'}, {'date': '2022-08-23 10:52:07.344000', 'lowrent': '$1,658 - $1,878'}, {'date': '2022-08-31 18:10:49.227000', 'lowrent': '$1,698 - $1,923'}, {'date': '2022-09-15 07:39:59.731000', 'lowrent': '$1,680 - $1,950'}, {'date': '2022-09-23 00:23:08.558000', 'lowrent': '$1,679 - $2,030'}, {'date': '2022-09-30 19:18:06.149000', 'lowrent': '$1,705 - $2,035'}, {'date': '2022-10-16 11:22:54.230000', 'lowrent': '$1,608 - $1,929'}, {'date': '2022-10-23 04:03:50.520000', 'lowrent': '$1,588 - $1,967'}, {'date': '2022-11-05 12:20:41.693000', 'lowrent': '$1,531 - $1,911'}, {'date': '2022-11-13 12:33:37.459000', 'lowrent': '$1,493 - $1,868'}, {'date': '2022-11-20 11:43:49.610000', 'lowrent': '$1,475 - $1,790'}, {'date': '2022-11-24 17:51:07.706000', 'lowrent': '$1,522 - $1,937'}, {'date': '2022-12-04 16:11:08.046000', 'lowrent': '$1,506 - $1,917'}, {'date': '2022-12-08 10:39:51.303000', 'lowrent': '$1,486 - $1,895'}, {'date': '2022-12-12 19:05:18.719000', 'lowrent': '$1,500 - $1,910'}, {'date': '2022-12-17 11:33:49.742000', 'lowrent': '$1,524 - $2,037'}, {'date': '2022-12-30 10:32:26.951000', 'lowrent': '$1,524 - $2,054'}, {'date': '2023-01-17 17:10:40.144000', 'lowrent': '$1,575 - $1,944'}, {'date': '2023-01-20 12:00:15.374000', 'lowrent': '$1,604 - $1,973'}, {'date': '2023-02-12 09:22:05.555000', 'lowrent': '$1,468 - $2,012'}, {'date': '2023-02-20 14:25:07.143000', 'lowrent': '$1,513 - $2,065'}, {'date': '2023-02-28 06:33:02.111000', 'lowrent': '$1,704 - $2,205'}, {'date': '2023-03-13 12:50:32.250000', 'lowrent': '$1,698 - $2,281'}, {'date': '2023-03-30 12:59:26.215000', 'lowrent': '$1,686 - $2,137'}, {'date': '2023-04-19 11:40:14.548000', 'lowrent': '$1,658 - $2,179'}, {'date': '2023-04-25 14:19:40.845000', 'lowrent': '$1,559 - $2,212'}, {'date': '2023-05-04 11:22:51.512000', 'lowrent': '$1,466 - $2,104'}, {'date': '2023-06-05 23:02:36.640000', 'lowrent': '$1,479 - $2,113'}, {'date': '2023-06-10 13:07:51.623000', 'lowrent': '$1,563 - $2,094'}, {'date': '2023-06-20 11:50:37.004000', 'lowrent': '$1,603 - $2,146'}, {'date': '2023-07-23 04:06:14.358000', 'lowrent': '$1,664 - $2,326'}, {'date': '2023-07-25 04:13:27.847000', 'lowrent': '$1,685 - $2,326'}, {'date': '2023-08-04 11:47:39.590000', 'lowrent': '$1,685 - $2,545'}, {'date': '2023-10-02 13:39:07.999000', 'lowrent': '$1,538 - $2,107'}, {'date': '2023-10-05 12:09:12.337000', 'lowrent': '$1,516 - $2,079'}, {'date': '2023-10-09 13:48:52.889000', 'lowrent': '$1,471 - $2,079'}, {'date': '2023-10-11 12:51:08.527000', 'lowrent': '$1,536 - $2,105'}, {'date': '2023-10-27 13:08:33.794000', 'lowrent': '$1,560 - $2,116'}, {'date': '2023-10-31 12:16:22.566000', 'lowrent': '$1,581 - $2,137'}, {'date': '2023-11-06 14:19:19.321000', 'lowrent': '$1,653 - $2,325'}, {'date': '2023-12-25 20:30:52.926000', 'lowrent': '$1,659 - $2,129'}, {'date': '2024-01-12 01:08:13.620000', 'lowrent': '$1,684 - $2,350'}, {'date': '2024-01-23 04:03:09.959000', 'lowrent': '$1,619 - $2,183'}, {'date': '2024-01-27 13:52:40.258000', 'lowrent': '$1,599 - $2,157'}, {'date': '2024-02-01 13:46:19.590000', 'lowrent': '$1,599 - $2,142'}, {'date': '2024-02-06 23:04:43.373000', 'lowrent': '$1,599 - $2,228'}, {'date': '2024-02-14 14:23:35.248000', 'lowrent': '$1,619 - $2,255'}, {'date': '2024-03-16 04:27:52.361000', 'lowrent': '$1,500 - $2,164'}, {'date': '2024-05-01 00:05:51.360000', 'lowrent': '$1,674 - $2,472'}, {'date': '2024-05-11 11:34:39.947000', 'lowrent': '$1,540 - $2,397'}, {'date': '2024-05-18 05:53:26.538000', 'lowrent': '$1,526 - $2,375'}, {'date': '2024-05-28 05:25:11.129000', 'lowrent': '$1,545 - $1,915'}, {'date': '2024-06-07 23:59:25.470000', 'lowrent': '$1,551 - $1,948'}, {'date': '2024-10-08 06:59:15.642000', 'lowrent': '$1,554 - $1,923'}, {'date': '2024-10-12 23:57:42.830000', 'lowrent': '$1,545 - $1,912'}, {'date': '2025-01-01 04:33:15.813000', 'lowrent': '$1,631 - $2,114'}, {'date': '2025-01-03 06:38:01.400000', 'lowrent': '$1,542 - $2,108'}, {'date': '2025-03-16 21:55:49.965000', 'lowrent': '$1,666 - $2,480'}, {'date': '2025-03-20 20:14:34.934000', 'lowrent': '$1,646 - $2,451'}, {'date': '2025-03-25 12:41:00.743000', 'lowrent': '$1,646 - $2,487'}, {'date': '2025-03-28 02:21:27.189000', 'lowrent': '$1,646 - $2,451'}, {'date': '2025-04-01 14:38:07.862000', 'lowrent': '$1,621 - $2,417'}, {'date': '2025-04-14 23:45:46.274000', 'lowrent': '$1,666 - $2,425'}, {'date': '2025-04-20 03:57:00.437000', 'lowrent': '$1,666 - $2,248'}, {'date': '2025-04-24 21:37:31.204000', 'lowrent': '$1,686 - $2,274'}, {'date': '2025-05-03 08:02:19.877000', 'lowrent': '$1,661 - $2,242'}, {'date': '2025-05-13 00:41:20.042000', 'lowrent': '$1,681 - $2,276'}, {'date': '2025-05-17 01:54:12.758000', 'lowrent': '$1,681 - $2,304'}, {'date': '2025-05-20 16:09:54.515000', 'lowrent': '$1,696 - $2,322'}, {'date': '2025-05-29 01:07:55.032000', 'lowrent': '$1,667 - $2,404'}, {'date': '2025-06-01 05:00:33.982000', 'lowrent': '$1,685 - $2,428'}, {'date': '2025-06-13 01:47:57.513000', 'lowrent': '$1,659 - $2,384'}, {'date': '2025-06-19 01:35:25.314000', 'lowrent': '$1,621 - $2,450'}, {'date': '2025-06-22 05:05:53.103000', 'lowrent': '$1,599 - $2,419'}, {'date': '2025-06-29 09:25:54.730000', 'lowrent': '$1,588 - $2,331'}, {'date': '2025-07-10 03:58:33.480000', 'lowrent': '$1,618 - $2,371'}, {'date': '2025-07-15 10:49:06.517000', 'lowrent': '$1,628 - $2,355'}, {'date': '2025-07-26 05:07:20.018000', 'lowrent': '$1,703 - $2,342'}, {'date': '2025-08-08 14:42:40.867000', 'lowrent': '$1,743 - $2,240'}, {'date': '2025-08-15 05:29:26.426000', 'lowrent': '$1,718 - $2,279'}, {'date': '2025-08-17 04:22:43.156000', 'lowrent': '$1,688 - $2,242'}, {'date': '2025-08-19 23:57:15.230000', 'lowrent': '$1,663 - $2,133'}]
Aurora
1 Bed/1.0 Bath
886 sf SqFt
[{'date': '2022-06-11 19:02:22.733000', 'lowrent': '$1,529 - $2,409'}, {'date': '2022-06-14 05:25:15.626000', 'lowrent': '$1,537 - $2,423'}, {'date': '2022-07-19 20:29:58.508000', 'lowrent': '$1,428 - $1,813'}, {'date': '2022-08-02 14:33:34.858000', 'lowrent': '$1,450 - $1,820'}, {'date': '2022-08-04 05:26:55.784000', 'lowrent': '$1,455 - $1,803'}, {'date': '2022-08-07 13:02:06.014000', 'lowrent': '$1,462 - $1,778'}, {'date': '2022-08-10 19:49:35.613000', 'lowrent': '$1,442 - $1,804'}, {'date': '2022-08-23 10:52:07.437000', 'lowrent': '$1,633 - $1,900'}, {'date': '2022-08-31 18:10:49.278000', 'lowrent': '$1,673 - $1,960'}, {'date': '2022-09-15 07:39:59.809000', 'lowrent': '$1,613 - $1,942'}, {'date': '2022-09-23 00:23:08.612000', 'lowrent': '$1,636 - $2,007'}, {'date': '2022-09-30 19:18:06.202000', 'lowrent': '$1,598 - $2,020'}, {'date': '2022-10-16 11:22:54.285000', 'lowrent': '$1,558 - $1,933'}, {'date': '2022-10-23 04:03:50.568000', 'lowrent': '$1,538 - $1,967'}, {'date': '2022-11-05 12:20:41.755000', 'lowrent': '$1,489 - $1,911'}, {'date': '2022-11-13 12:33:37.538000', 'lowrent': '$1,496 - $1,889'}, {'date': '2022-11-20 11:43:49.662000', 'lowrent': '$1,425 - $1,813'}, {'date': '2022-11-24 17:51:07.754000', 'lowrent': '$1,472 - $1,844'}, {'date': '2022-11-29 05:41:53.940000', 'lowrent': '$1,531 - $1,844'}, {'date': '2022-12-04 16:11:08.097000', 'lowrent': '$1,456 - $1,941'}, {'date': '2022-12-08 10:39:51.351000', 'lowrent': '$1,495 - $1,893'}, {'date': '2022-12-12 19:05:18.767000', 'lowrent': '$1,515 - $1,908'}, {'date': '2022-12-17 11:33:49.789000', 'lowrent': '$1,539 - $2,060'}, {'date': '2022-12-30 10:32:27.002000', 'lowrent': '$1,539 - $2,077'}, {'date': '2023-01-17 17:10:39.650000', 'lowrent': '$1,545 - $1,921'}, {'date': '2023-01-20 12:00:14.801000', 'lowrent': '$1,569 - $2,013'}, {'date': '2023-02-12 09:22:05.608000', 'lowrent': '$1,453 - $1,963'}, {'date': '2023-02-20 14:25:06.679000', 'lowrent': '$1,498 - $2,018'}, {'date': '2023-02-28 06:33:01.706000', 'lowrent': '$1,574 - $2,164'}, {'date': '2023-03-13 12:50:32.301000', 'lowrent': '$1,604 - $2,192'}, {'date': '2023-03-19 06:09:22.714000', 'lowrent': '$1,628 - $2,192'}, {'date': '2023-03-30 12:59:26.263000', 'lowrent': '$1,636 - $2,195'}, {'date': '2023-04-19 11:40:14.600000', 'lowrent': '$1,598 - $2,157'}, {'date': '2023-04-25 14:19:40.897000', 'lowrent': '$1,536 - $2,163'}, {'date': '2023-05-04 11:22:51.563000', 'lowrent': '$1,471 - $2,055'}, {'date': '2023-06-05 23:02:36.692000', 'lowrent': '$1,501 - $2,087'}, {'date': '2023-06-10 13:07:51.669000', 'lowrent': '$1,480 - $2,077'}, {'date': '2023-06-20 11:50:37.052000', 'lowrent': '$1,483 - $2,127'}, {'date': '2023-07-23 04:06:14.468000', 'lowrent': '$1,561 - $2,268'}, {'date': '2023-07-25 04:13:28.474000', 'lowrent': '$1,573 - $2,268'}, {'date': '2023-08-04 11:47:40.010000', 'lowrent': '$1,670 - $2,522'}, {'date': '2023-10-02 13:39:07.157000', 'lowrent': '$1,518 - $2,245'}, {'date': '2023-10-05 12:09:11.550000', 'lowrent': '$1,450 - $1,944'}, {'date': '2023-10-09 13:48:52.353000', 'lowrent': '$1,446 - $1,938'}, {'date': '2023-10-11 12:51:07.921000', 'lowrent': '$1,466 - $1,925'}, {'date': '2023-10-27 13:08:32.282000', 'lowrent': '$1,495 - $2,024'}, {'date': '2023-10-31 12:16:22.180000', 'lowrent': '$1,511 - $2,042'}, {'date': '2023-11-06 14:19:19.036000', 'lowrent': '$1,572 - $2,294'}, {'date': '2023-11-08 08:00:16.349000', 'lowrent': '$1,568 - $2,276'}, {'date': '2023-11-10 13:27:22.143000', 'lowrent': '$1,613 - $2,276'}, {'date': '2023-12-25 20:30:52.532000', 'lowrent': '$1,634 - $2,324'}, {'date': '2024-01-12 01:08:13.171000', 'lowrent': '$1,659 - $2,356'}, {'date': '2024-01-23 04:03:09.581000', 'lowrent': '$1,594 - $2,274'}, {'date': '2024-01-27 13:52:39.877000', 'lowrent': '$1,574 - $2,247'}, {'date': '2024-02-01 13:46:19.307000', 'lowrent': '$1,574 - $2,319'}, {'date': '2024-02-06 23:04:43.015000', 'lowrent': '$1,599 - $2,247'}, {'date': '2024-02-14 14:23:34.875000', 'lowrent': '$1,619 - $2,274'}, {'date': '2024-03-16 04:27:52.412000', 'lowrent': '$1,500 - $2,070'}, {'date': '2024-05-01 00:05:51.080000', 'lowrent': '$1,649 - $2,340'}, {'date': '2024-05-11 11:34:39.670000', 'lowrent': '$1,515 - $2,293'}, {'date': '2024-05-18 05:53:26.585000', 'lowrent': '$1,536 - $2,391'}, {'date': '2024-05-28 05:25:11.177000', 'lowrent': '$1,515 - $2,342'}, {'date': '2024-06-07 23:59:25.511000', 'lowrent': '$1,536 - $2,425'}, {'date': '2024-10-08 06:59:15.687000', 'lowrent': '$1,509 - $1,931'}, {'date': '2024-10-12 23:57:42.878000', 'lowrent': '$1,499 - $1,917'}, {'date': '2025-01-01 04:33:15.858000', 'lowrent': '$1,556 - $2,072'}, {'date': '2025-01-03 06:38:01.444000', 'lowrent': '$1,477 - $2,049'}, {'date': '2025-03-16 21:55:49.753000', 'lowrent': '$1,616 - $2,537'}, {'date': '2025-03-20 20:14:34.622000', 'lowrent': '$1,621 - $2,480'}, {'date': '2025-03-25 12:41:00.781000', 'lowrent': '$1,649 - $2,498'}, {'date': '2025-03-28 02:21:27.225000', 'lowrent': '$1,621 - $2,480'}, {'date': '2025-04-01 14:38:07.904000', 'lowrent': '$1,571 - $2,444'}, {'date': '2025-04-14 23:45:46.311000', 'lowrent': '$1,616 - $2,418'}, {'date': '2025-04-24 21:37:31.243000', 'lowrent': '$1,636 - $2,409'}, {'date': '2025-05-03 08:02:19.917000', 'lowrent': '$1,611 - $2,375'}, {'date': '2025-05-13 00:41:20.107000', 'lowrent': '$1,631 - $2,412'}, {'date': '2025-05-20 16:09:54.555000', 'lowrent': '$1,646 - $2,431'}, {'date': '2025-05-29 01:07:55.177000', 'lowrent': '$1,617 - $2,320'}, {'date': '2025-06-01 05:00:34.084000', 'lowrent': '$1,635 - $2,345'}, {'date': '2025-06-13 01:47:57.614000', 'lowrent': '$1,634 - $2,419'}, {'date': '2025-06-19 01:35:25.416000', 'lowrent': '$1,596 - $2,367'}, {'date': '2025-06-22 05:05:53.205000', 'lowrent': '$1,574 - $2,337'}, {'date': '2025-06-29 09:25:54.837000', 'lowrent': '$1,563 - $2,323'}, {'date': '2025-07-05 16:34:01.129000', 'lowrent': '$1,573 - $2,323'}, {'date': '2025-07-10 03:58:33.584000', 'lowrent': '$1,568 - $2,363'}, {'date': '2025-07-15 10:49:06.628000', 'lowrent': '$1,613 - $2,349'}, {'date': '2025-07-26 05:07:20.112000', 'lowrent': '$1,648 - $2,298'}, {'date': '2025-08-08 14:42:41.036000', 'lowrent': '$1,688 - $2,296'}, {'date': '2025-08-15 05:29:26.530000', 'lowrent': '$1,663 - $2,289'}, {'date': '2025-08-17 04:22:43.264000', 'lowrent': '$1,598 - $2,251'}, {'date': '2025-08-19 23:57:15.340000', 'lowrent': '$1,573 - $2,218'}]
Azure
1 Bed/1.0 Bath
856 sf SqFt
[{'date': '2022-06-11 19:02:22.790000', 'lowrent': 'Call for details'}, {'date': '2023-02-12 09:22:06.129000', 'lowrent': 'Ask for Pricing'}, {'date': '2023-02-28 06:33:02.011000', 'lowrent': '$1,454 - $1,804'}, {'date': '2023-03-13 12:50:32.349000', 'lowrent': '$1,719 - $2,259'}, {'date': '2023-03-19 06:09:22.769000', 'lowrent': '$1,684 - $2,185'}, {'date': '2023-03-30 12:59:25.950000', 'lowrent': '$1,672 - $2,158'}, {'date': '2023-04-19 11:40:14.241000', 'lowrent': '$1,646 - $2,122'}, {'date': '2023-04-25 14:19:40.950000', 'lowrent': '$1,629 - $2,157'}, {'date': '2023-05-04 11:22:51.614000', 'lowrent': '$1,544 - $2,049'}, {'date': '2023-06-05 23:02:36.744000', 'lowrent': '$1,577 - $1,997'}, {'date': '2023-06-10 13:07:51.718000', 'lowrent': '$1,543 - $1,954'}, {'date': '2023-06-20 11:50:37.104000', 'lowrent': '$1,583 - $2,027'}, {'date': '2023-07-23 04:06:15.540000', 'lowrent': 'Ask for Pricing'}, {'date': '2023-08-04 11:47:39.642000', 'lowrent': '$1,684 - $2,338'}, {'date': '2023-10-02 13:39:08.146000', 'lowrent': 'Ask for Pricing'}]
Brilliance
1 Bed/1.0 Bath
790 sf SqFt
[{'date': '2022-06-11 19:02:22.846000', 'lowrent': '$1,541 - $2,245'}, {'date': '2022-06-14 05:25:15.727000', 'lowrent': '$1,549 - $2,254'}, {'date': '2022-07-19 20:29:58.857000', 'lowrent': '$1,488 - $1,756'}, {'date': '2022-08-02 14:33:34.951000', 'lowrent': 'Call for details'}, {'date': '2022-08-07 13:02:06.128000', 'lowrent': '$1,457 - $1,721'}, {'date': '2022-08-10 19:49:35.782000', 'lowrent': 'Call for details'}, {'date': '2022-11-05 12:20:41.852000', 'lowrent': '$1,501 - $1,804'}, {'date': '2022-11-13 12:33:37.649000', 'lowrent': '$1,463 - $1,762'}, {'date': '2022-11-20 11:43:49.762000', 'lowrent': '$1,445 - $1,629'}, {'date': '2022-11-24 17:51:07.858000', 'lowrent': '$1,492 - $1,695'}, {'date': '2022-12-04 16:11:08.205000', 'lowrent': '$1,464 - $1,785'}, {'date': '2022-12-08 10:39:51.455000', 'lowrent': '$1,443 - $1,762'}, {'date': '2022-12-12 19:05:18.866000', 'lowrent': '$1,503 - $1,806'}, {'date': '2022-12-17 11:33:49.886000', 'lowrent': '$1,527 - $1,957'}, {'date': '2022-12-25 20:20:20.103000', 'lowrent': '$1,559 - $1,966'}, {'date': '2022-12-30 10:32:27.099000', 'lowrent': '$1,559 - $1,967'}, {'date': '2023-01-17 17:10:39.697000', 'lowrent': '$1,529 - $1,964'}, {'date': '2023-01-20 12:00:14.854000', 'lowrent': '$1,553 - $1,992'}, {'date': '2023-02-12 09:22:05.660000', 'lowrent': '$1,438 - $1,879'}, {'date': '2023-02-20 14:25:06.736000', 'lowrent': '$1,553 - $2,057'}, {'date': '2023-02-28 06:33:01.758000', 'lowrent': '$1,588 - $2,235'}, {'date': '2023-03-13 12:50:31.941000', 'lowrent': '$1,609 - $2,263'}, {'date': '2023-03-30 12:59:26.313000', 'lowrent': '$1,658 - $2,199'}, {'date': '2023-04-19 11:40:14.649000', 'lowrent': '$1,628 - $2,171'}, {'date': '2023-04-25 14:19:41.264000', 'lowrent': '$1,611 - $2,151'}, {'date': '2023-05-04 11:22:51.662000', 'lowrent': '$1,501 - $2,012'}, {'date': '2023-06-05 23:02:36.792000', 'lowrent': '$1,464 - $1,936'}, {'date': '2023-06-10 13:07:51.767000', 'lowrent': '$1,442 - $1,915'}, {'date': '2023-06-20 11:50:37.152000', 'lowrent': '$1,483 - $1,985'}, {'date': '2023-07-23 04:06:15.669000', 'lowrent': 'Ask for Pricing'}, {'date': '2023-10-02 13:39:07.231000', 'lowrent': '$1,488 - $1,947'}, {'date': '2023-10-05 12:09:11.610000', 'lowrent': '$1,466 - $1,919'}, {'date': '2023-10-11 12:51:07.982000', 'lowrent': '$1,486 - $1,945'}, {'date': '2023-10-27 13:08:32.377000', 'lowrent': '$1,460 - $2,011'}, {'date': '2023-10-31 12:16:22.624000', 'lowrent': '$1,476 - $2,033'}, {'date': '2023-11-06 14:19:19.412000', 'lowrent': '$1,538 - $2,112'}, {'date': '2023-12-25 20:30:52.598000', 'lowrent': '$1,584 - $2,179'}, {'date': '2023-12-28 13:03:25.742000', 'lowrent': '$1,584 - $2,197'}, {'date': '2024-01-12 01:08:13.222000', 'lowrent': '$1,609 - $2,203'}, {'date': '2024-01-23 04:03:09.627000', 'lowrent': '$1,589 - $2,191'}, {'date': '2024-01-27 13:52:39.922000', 'lowrent': '$1,569 - $2,167'}, {'date': '2024-01-30 14:58:13.845000', 'lowrent': '$1,569 - $2,153'}, {'date': '2024-02-06 23:04:43.066000', 'lowrent': '$1,594 - $2,185'}, {'date': '2024-02-14 14:23:34.920000', 'lowrent': '$1,614 - $2,209'}, {'date': '2024-03-16 04:27:52.464000', 'lowrent': '$1,495 - $1,878'}, {'date': '2024-05-01 00:05:51.405000', 'lowrent': '$1,669 - $2,345'}, {'date': '2024-05-11 11:34:39.995000', 'lowrent': '$1,535 - $2,322'}, {'date': '2024-05-18 05:53:26.633000', 'lowrent': '$1,521 - $2,301'}, {'date': '2024-05-28 05:25:11.224000', 'lowrent': '$1,525 - $1,849'}, {'date': '2024-06-07 23:59:25.693000', 'lowrent': 'Ask for Pricing'}, {'date': '2024-10-08 06:59:16.090000', 'lowrent': '$1,599 - $1,968'}, {'date': '2024-10-12 23:57:43.057000', 'lowrent': '$1,589 - $1,955'}, {'date': '2025-01-01 04:33:16.131000', 'lowrent': '$1,581 - $2,114'}, {'date': '2025-01-03 06:38:01.697000', 'lowrent': '$1,562 - $2,092'}, {'date': '2025-03-16 21:55:51.070000', 'lowrent': 'Ask for Pricing'}, {'date': '2025-04-14 23:45:46.346000', 'lowrent': '$1,686 - $2,032'}, {'date': '2025-04-20 03:57:00.525000', 'lowrent': '$1,686 - $2,114'}, {'date': '2025-04-24 21:37:31.286000', 'lowrent': '$1,706 - $2,137'}, {'date': '2025-05-03 08:02:19.960000', 'lowrent': '$1,681 - $2,108'}, {'date': '2025-05-13 00:41:20.171000', 'lowrent': '$1,701 - $2,138'}, {'date': '2025-05-20 16:09:54.838000', 'lowrent': 'Ask for Pricing'}, {'date': '2025-05-29 01:07:55.288000', 'lowrent': '$1,687 - $2,122'}, {'date': '2025-06-01 05:00:34.187000', 'lowrent': '$1,705 - $2,143'}, {'date': '2025-06-13 01:47:57.708000', 'lowrent': '$1,654 - $2,116'}, {'date': '2025-06-19 01:35:25.550000', 'lowrent': '$1,591 - $2,068'}, {'date': '2025-06-22 05:05:53.305000', 'lowrent': '$1,569 - $2,163'}, {'date': '2025-06-29 09:25:54.940000', 'lowrent': '$1,558 - $2,078'}, {'date': '2025-07-05 16:34:01.229000', 'lowrent': '$1,558 - $2,197'}, {'date': '2025-07-10 03:58:33.683000', 'lowrent': '$1,588 - $2,237'}, {'date': '2025-07-15 10:49:06.728000', 'lowrent': '$1,598 - $2,225'}, {'date': '2025-07-26 05:07:20.215000', 'lowrent': '$1,633 - $2,097'}, {'date': '2025-08-08 14:42:41.205000', 'lowrent': '$1,673 - $2,153'}, {'date': '2025-08-15 05:29:26.630000', 'lowrent': '$1,648 - $2,114'}, {'date': '2025-08-17 04:22:43.370000', 'lowrent': '$1,618 - $2,077'}, {'date': '2025-08-19 23:57:15.455000', 'lowrent': '$1,593 - $2,048'}]
Constellation
1 Bed/1.0 Bath
886 sf SqFt
[{'date': '2022-06-11 19:02:22.897000', 'lowrent': '$1,966 - $2,384'}, {'date': '2022-06-14 05:25:15.774000', 'lowrent': '$1,826 - $2,577'}, {'date': '2022-07-19 20:29:59.031000', 'lowrent': '$1,628 - $1,858'}, {'date': '2022-08-02 14:33:35.002000', 'lowrent': '$1,639 - $1,995'}, {'date': '2022-08-04 05:26:55.938000', 'lowrent': '$1,716 - $1,895'}, {'date': '2022-08-07 13:02:06.176000', 'lowrent': '$1,688 - $1,857'}, {'date': '2022-08-23 10:52:07.659000', 'lowrent': '$1,712 - $1,867'}, {'date': '2022-08-31 18:10:49.427000', 'lowrent': 'Call for details'}, {'date': '2022-10-16 11:22:54.458000', 'lowrent': '$1,744 - $2,017'}, {'date': '2022-10-23 04:03:50.740000', 'lowrent': '$1,764 - $2,040'}, {'date': '2022-11-05 12:20:41.918000', 'lowrent': '$1,805 - $2,085'}, {'date': '2022-11-13 12:33:37.703000', 'lowrent': 'Call for details'}, {'date': '2022-12-12 19:05:18.914000', 'lowrent': '$1,805 - $2,085'}, {'date': '2022-12-17 11:33:49.943000', 'lowrent': '$1,742 - $2,163'}, {'date': '2023-01-17 17:10:40.238000', 'lowrent': '$1,738 - $2,195'}, {'date': '2023-01-20 12:00:15.473000', 'lowrent': '$1,720 - $2,175'}, {'date': '2023-02-12 09:22:06.077000', 'lowrent': '$1,688 - $2,109'}, {'date': '2023-02-28 06:33:02.058000', 'lowrent': '$1,688 - $2,147'}, {'date': '2023-03-13 12:50:32.397000', 'lowrent': '$1,637 - $2,174'}, {'date': '2023-03-19 06:09:22.822000', 'lowrent': '$1,637 - $2,102'}, {'date': '2023-03-30 12:59:26.362000', 'lowrent': '$1,656 - $2,154'}, {'date': '2023-04-19 11:40:14.871000', 'lowrent': 'Ask for Pricing'}, {'date': '2023-06-05 23:02:36.844000', 'lowrent': '$1,668 - $2,196'}, {'date': '2023-06-10 13:07:51.818000', 'lowrent': '$1,708 - $2,257'}, {'date': '2023-06-20 11:50:37.200000', 'lowrent': '$1,708 - $2,286'}, {'date': '2023-07-23 04:06:15.280000', 'lowrent': '$1,700 - $2,129'}, {'date': '2023-07-25 04:13:28.563000', 'lowrent': '$1,708 - $2,129'}, {'date': '2023-08-04 11:47:40.061000', 'lowrent': '$1,711 - $2,142'}, {'date': '2023-10-02 13:39:07.305000', 'lowrent': '$1,595 - $1,983'}, {'date': '2023-10-05 12:09:12.398000', 'lowrent': '$1,595 - $1,977'}, {'date': '2023-10-09 13:48:52.455000', 'lowrent': '$1,663 - $2,037'}, {'date': '2023-10-11 12:51:08.059000', 'lowrent': '$1,645 - $2,037'}, {'date': '2023-10-27 13:08:32.454000', 'lowrent': '$1,711 - $2,355'}, {'date': '2023-10-31 12:16:22.240000', 'lowrent': '$1,691 - $2,328'}, {'date': '2023-11-06 14:19:20.140000', 'lowrent': 'Ask for Pricing'}, {'date': '2024-02-01 13:46:19.635000', 'lowrent': '$1,749 - $2,196'}, {'date': '2024-02-06 23:04:43.415000', 'lowrent': '$1,766 - $2,203'}, {'date': '2024-02-14 14:23:34.966000', 'lowrent': '$1,754 - $2,189'}, {'date': '2024-03-16 04:27:52.516000', 'lowrent': '$1,799 - $2,304'}, {'date': '2024-05-01 00:05:51.450000', 'lowrent': '$1,817 - $2,747'}, {'date': '2024-05-11 11:34:40.048000', 'lowrent': '$1,585 - $2,614'}, {'date': '2024-05-18 05:53:26.681000', 'lowrent': '$1,571 - $2,605'}, {'date': '2024-05-28 05:25:11.272000', 'lowrent': '$1,550 - $2,556'}, {'date': '2024-06-07 23:59:25.735000', 'lowrent': 'Ask for Pricing'}, {'date': '2024-10-08 06:59:16.133000', 'lowrent': '$1,709 - $2,098'}, {'date': '2024-10-12 23:57:43.277000', 'lowrent': 'Ask for Pricing'}, {'date': '2025-01-01 04:33:15.901000', 'lowrent': '$1,781 - $2,296'}, {'date': '2025-01-03 06:38:01.488000', 'lowrent': '$1,762 - $2,273'}, {'date': '2025-03-16 21:55:50.073000', 'lowrent': '$1,761 - $2,823'}, {'date': '2025-03-20 20:14:35.035000', 'lowrent': '$1,741 - $2,797'}, {'date': '2025-03-25 12:41:00.819000', 'lowrent': '$1,750 - $2,103'}, {'date': '2025-03-28 02:21:27.265000', 'lowrent': '$1,741 - $2,084'}, {'date': '2025-04-01 14:38:07.942000', 'lowrent': '$1,716 - $2,055'}, {'date': '2025-04-14 23:45:46.043000', 'lowrent': '$1,855 - $2,424'}, {'date': '2025-04-20 03:57:00.078000', 'lowrent': '$1,855 - $2,553'}, {'date': '2025-04-24 21:37:30.998000', 'lowrent': '$1,875 - $2,580'}, {'date': '2025-05-03 08:02:19.800000', 'lowrent': '$1,850 - $2,750'}, {'date': '2025-05-13 00:41:19.910000', 'lowrent': '$1,856 - $2,746'}, {'date': '2025-05-17 01:54:12.715000', 'lowrent': '$1,856 - $2,736'}, {'date': '2025-05-20 16:09:54.478000', 'lowrent': '$1,871 - $2,758'}, {'date': '2025-05-29 01:07:55.400000', 'lowrent': '$1,842 - $2,782'}, {'date': '2025-06-01 05:00:34.289000', 'lowrent': '$1,860 - $2,650'}, {'date': '2025-06-13 01:47:57.312000', 'lowrent': '$1,834 - $2,615'}, {'date': '2025-06-19 01:35:25.107000', 'lowrent': '$1,796 - $2,612'}, {'date': '2025-06-22 05:05:53.399000', 'lowrent': '$1,774 - $2,257'}, {'date': '2025-06-29 09:25:55.042000', 'lowrent': '$1,763 - $2,243'}, {'date': '2025-07-10 03:58:33.790000', 'lowrent': '$1,818 - $2,319'}, {'date': '2025-07-15 10:49:06.827000', 'lowrent': '$1,828 - $2,616'}, {'date': '2025-07-26 05:07:20.310000', 'lowrent': '$1,908 - $2,464'}, {'date': '2025-08-08 14:42:41.375000', 'lowrent': '$1,948 - $2,296'}, {'date': '2025-08-15 05:29:26.744000', 'lowrent': '$1,923 - $2,565'}, {'date': '2025-08-17 04:22:43.470000', 'lowrent': '$1,893 - $2,526'}, {'date': '2025-08-19 23:57:15.568000', 'lowrent': '$1,868 - $2,494'}]
Eclipse
1 Bed/1.0 Bath
1,046 sf SqFt
[{'date': '2022-06-11 19:02:22.949000', 'lowrent': 'Call for details'}, {'date': '2023-02-12 09:22:06.177000', 'lowrent': 'Ask for Pricing'}, {'date': '2025-03-16 21:55:50.177000', 'lowrent': '$1,836 - $2,750'}, {'date': '2025-03-20 20:14:35.130000', 'lowrent': '$1,816 - $2,721'}, {'date': '2025-04-01 14:38:07.978000', 'lowrent': '$1,791 - $2,685'}, {'date': '2025-04-14 23:45:46.382000', 'lowrent': '$1,850 - $2,547'}, {'date': '2025-04-24 21:37:31.036000', 'lowrent': '$1,870 - $2,572'}, {'date': '2025-05-03 08:02:19.837000', 'lowrent': '$1,845 - $2,744'}, {'date': '2025-05-13 00:41:20.562000', 'lowrent': 'Ask for Pricing'}]
Equinox
1 Bed/1.0 Bath
963 sf SqFt
[{'date': '2022-06-11 19:02:22.998000', 'lowrent': 'Call for details'}, {'date': '2022-08-02 14:33:35.102000', 'lowrent': '$1,575 - $1,799'}, {'date': '2022-08-07 13:02:06.273000', 'lowrent': 'Call for details'}, {'date': '2023-02-12 09:22:06.229000', 'lowrent': 'Ask for Pricing'}, {'date': '2023-04-19 11:40:14.703000', 'lowrent': '$1,718 - $2,173'}, {'date': '2023-04-25 14:19:41.313000', 'lowrent': '$1,701 - $2,152'}, {'date': '2023-05-04 11:22:51.806000', 'lowrent': '$1,666 - $2,110'}, {'date': '2023-06-05 23:02:37.144000', 'lowrent': '$1,694 - $2,135'}, {'date': '2023-06-10 13:07:51.868000', 'lowrent': '$1,673 - $2,108'}, {'date': '2023-06-20 11:50:37.250000', 'lowrent': '$1,713 - $2,187'}, {'date': '2023-07-23 04:06:16.047000', 'lowrent': 'Ask for Pricing'}, {'date': '2023-08-04 11:47:39.694000', 'lowrent': '$1,795 - $2,634'}, {'date': '2023-10-02 13:39:07.375000', 'lowrent': '$1,717 - $2,103'}, {'date': '2023-10-05 12:09:11.688000', 'lowrent': '$1,666 - $2,027'}, {'date': '2023-10-09 13:48:52.509000', 'lowrent': '$1,661 - $2,021'}, {'date': '2023-10-11 12:51:08.163000', 'lowrent': '$1,681 - $2,045'}, {'date': '2023-10-27 13:08:32.515000', 'lowrent': '$1,735 - $2,200'}, {'date': '2023-10-31 12:16:22.314000', 'lowrent': '$1,751 - $2,221'}, {'date': '2023-11-06 14:19:19.090000', 'lowrent': '$1,788 - $2,486'}, {'date': '2023-11-08 08:00:16.409000', 'lowrent': '$1,783 - $2,466'}, {'date': '2023-12-25 20:30:53.411000', 'lowrent': 'Ask for Pricing'}, {'date': '2025-08-08 14:42:41.544000', 'lowrent': '$1,636 - $2,079'}, {'date': '2025-08-15 05:29:26.845000', 'lowrent': '$1,923 - $2,565'}, {'date': '2025-08-17 04:22:43.576000', 'lowrent': '$1,893 - $2,526'}, {'date': '2025-08-19 23:57:15.675000', 'lowrent': '$1,868 - $2,494'}]
Equinox Alt
1 Bed/1.0 Bath
1,083 sf SqFt
[{'date': '2022-06-11 19:02:23.106000', 'lowrent': 'Call for details'}, {'date': '2023-02-12 09:22:06.333000', 'lowrent': 'Ask for Pricing'}, {'date': '2023-03-13 12:50:32.445000', 'lowrent': '$1,897 - $2,420'}, {'date': '2023-03-30 12:59:26.412000', 'lowrent': '$1,916 - $2,454'}, {'date': '2023-04-19 11:40:14.760000', 'lowrent': '$1,916 - $2,465'}, {'date': '2023-04-25 14:19:41.364000', 'lowrent': '$1,935 - $2,486'}, {'date': '2023-05-04 11:22:51.853000', 'lowrent': '$1,908 - $2,444'}, {'date': '2023-06-05 23:02:36.901000', 'lowrent': '$1,743 - $2,291'}, {'date': '2023-06-10 13:07:52.357000', 'lowrent': 'Ask for Pricing'}, {'date': '2023-07-23 04:06:14.567000', 'lowrent': '$1,883 - $2,570'}, {'date': '2023-08-04 11:47:40.287000', 'lowrent': 'Ask for Pricing'}, {'date': '2023-12-25 20:30:53.005000', 'lowrent': '$1,920 - $2,506'}, {'date': '2024-01-12 01:08:13.697000', 'lowrent': '$1,915 - $2,432'}, {'date': '2024-01-23 04:03:10.012000', 'lowrent': '$1,887 - $2,397'}, {'date': '2024-01-27 13:52:40.306000', 'lowrent': '$1,886 - $2,321'}, {'date': '2024-02-06 23:04:43.462000', 'lowrent': '$1,886 - $2,351'}, {'date': '2024-02-14 14:23:35.012000', 'lowrent': '$1,874 - $2,337'}, {'date': '2024-03-16 04:27:53.097000', 'lowrent': 'Ask for Pricing'}, {'date': '2024-10-08 06:59:16.178000', 'lowrent': '$1,954 - $2,352'}, {'date': '2024-10-12 23:57:43.101000', 'lowrent': '$1,979 - $2,352'}, {'date': '2025-01-01 04:33:16.181000', 'lowrent': '$1,831 - $2,341'}, {'date': '2025-03-16 21:55:49.854000', 'lowrent': '$1,989 - $2,807'}, {'date': '2025-03-20 20:14:34.720000', 'lowrent': '$2,009 - $2,832'}, {'date': '2025-03-28 02:21:27.109000', 'lowrent': '$1,989 - $2,807'}, {'date': '2025-04-01 14:38:07.742000', 'lowrent': '$2,024 - $2,853'}, {'date': '2025-04-14 23:45:46.082000', 'lowrent': '$1,999 - $2,664'}, {'date': '2025-04-20 03:57:00.149000', 'lowrent': '$2,019 - $2,810'}, {'date': '2025-04-24 21:37:31.075000', 'lowrent': '$2,039 - $2,836'}, {'date': '2025-05-03 08:02:20.320000', 'lowrent': 'Ask for Pricing'}]
Meridian
2 Bed/1.0 Bath
1,183 sf SqFt
[{'date': '2022-06-11 19:02:23.157000', 'lowrent': '$2,121 - $2,548'}, {'date': '2022-06-14 05:25:16.029000', 'lowrent': '$2,071 - $2,495'}, {'date': '2022-07-19 20:29:59.889000', 'lowrent': '$1,788 - $2,073'}, {'date': '2022-08-02 14:33:35.245000', 'lowrent': 'Call for details'}, {'date': '2022-08-23 10:52:08.032000', 'lowrent': '$1,948 - $2,232'}, {'date': '2022-08-31 18:10:49.675000', 'lowrent': '$1,999 - $2,334'}, {'date': '2022-09-15 07:40:00.418000', 'lowrent': '$1,889 - $2,168'}, {'date': '2022-09-23 00:23:09.044000', 'lowrent': '$1,855 - $2,146'}, {'date': '2022-09-30 19:18:06.643000', 'lowrent': '$1,849 - $2,186'}, {'date': '2022-10-16 11:22:54.745000', 'lowrent': '$1,824 - $1,985'}, {'date': '2022-10-23 04:03:51.004000', 'lowrent': '$1,844 - $2,190'}, {'date': '2022-11-05 12:20:42.209000', 'lowrent': 'Call for details'}, {'date': '2022-11-20 11:43:50.063000', 'lowrent': '$1,990 - $2,327'}, {'date': '2022-11-24 17:51:08.154000', 'lowrent': '$1,820 - $2,215'}, {'date': '2022-11-29 05:41:54.323000', 'lowrent': '$1,889 - $2,215'}, {'date': '2022-12-04 16:11:08.551000', 'lowrent': '$1,836 - $2,177'}, {'date': '2022-12-08 10:39:51.755000', 'lowrent': '$1,836 - $2,268'}, {'date': '2022-12-12 19:05:19.186000', 'lowrent': '$1,822 - $2,278'}, {'date': '2023-01-17 17:10:39.745000', 'lowrent': '$1,802 - $2,301'}, {'date': '2023-01-20 12:00:14.903000', 'lowrent': '$1,784 - $2,279'}, {'date': '2023-02-12 09:22:05.713000', 'lowrent': '$1,748 - $2,158'}, {'date': '2023-02-20 14:25:06.796000', 'lowrent': '$1,748 - $2,094'}, {'date': '2023-02-28 06:33:01.805000', 'lowrent': '$1,793 - $2,315'}, {'date': '2023-03-13 12:50:32.497000', 'lowrent': '$1,897 - $2,420'}, {'date': '2023-03-30 12:59:26.460000', 'lowrent': '$1,956 - $2,601'}, {'date': '2023-04-25 14:19:41.414000', 'lowrent': '$1,975 - $2,626'}, {'date': '2023-05-04 11:22:51.902000', 'lowrent': '$1,928 - $2,538'}, {'date': '2023-06-05 23:02:36.952000', 'lowrent': '$1,758 - $2,318'}, {'date': '2023-06-10 13:07:51.917000', 'lowrent': '$1,798 - $2,370'}, {'date': '2023-06-20 11:50:37.301000', 'lowrent': '$1,798 - $2,400'}, {'date': '2023-07-23 04:06:16.452000', 'lowrent': 'Ask for Pricing'}, {'date': '2023-10-02 13:39:07.465000', 'lowrent': '$1,745 - $2,146'}, {'date': '2023-10-05 12:09:11.776000', 'lowrent': '$1,727 - $2,125'}, {'date': '2023-10-09 13:48:53.195000', 'lowrent': 'Ask for Pricing'}, {'date': '2023-11-06 14:19:19.470000', 'lowrent': '$1,875 - $2,584'}, {'date': '2023-11-08 08:00:17.167000', 'lowrent': 'Ask for Pricing'}, {'date': '2023-12-25 20:30:52.661000', 'lowrent': '$1,898 - $2,616'}, {'date': '2024-01-12 01:08:13.273000', 'lowrent': '$1,885 - $2,607'}, {'date': '2024-01-23 04:03:09.676000', 'lowrent': '$1,812 - $2,514'}, {'date': '2024-01-27 13:52:39.970000', 'lowrent': '$1,811 - $2,512'}, {'date': '2024-02-06 23:04:43.118000', 'lowrent': '$1,811 - $2,259'}, {'date': '2024-02-14 14:23:35.058000', 'lowrent': '$1,799 - $2,243'}, {'date': '2024-03-16 04:27:53.141000', 'lowrent': 'Ask for Pricing'}, {'date': '2024-05-01 00:05:51.509000', 'lowrent': '$1,937 - $2,342'}, {'date': '2024-05-11 11:34:40.098000', 'lowrent': '$1,835 - $2,199'}, {'date': '2024-05-18 05:53:26.730000', 'lowrent': '$1,821 - $2,181'}, {'date': '2024-05-28 05:25:11.323000', 'lowrent': '$1,800 - $2,159'}, {'date': '2024-06-07 23:59:26.040000', 'lowrent': 'Ask for Pricing'}, {'date': '2025-01-01 04:33:15.944000', 'lowrent': '$1,781 - $2,261'}, {'date': '2025-01-03 06:38:01.528000', 'lowrent': '$1,862 - $2,394'}, {'date': '2025-03-16 21:55:50.284000', 'lowrent': '$1,986 - $2,930'}, {'date': '2025-03-20 20:14:35.231000', 'lowrent': '$1,966 - $2,901'}, {'date': '2025-03-25 12:41:00.891000', 'lowrent': '$1,986 - $2,944'}, {'date': '2025-03-28 02:21:27.344000', 'lowrent': '$1,966 - $2,901'}, {'date': '2025-04-01 14:38:08.014000', 'lowrent': '$1,941 - $2,866'}, {'date': '2025-04-14 23:45:46.124000', 'lowrent': 'Ask for Pricing'}, {'date': '2025-07-10 03:58:33.891000', 'lowrent': '$1,961 - $2,829'}, {'date': '2025-07-26 05:07:20.405000', 'lowrent': '$1,958 - $2,608'}, {'date': '2025-08-08 14:42:41.714000', 'lowrent': '$1,998 - $2,668'}, {'date': '2025-08-15 05:29:26.947000', 'lowrent': '$1,973 - $2,626'}, {'date': '2025-08-17 04:22:43.675000', 'lowrent': '$1,943 - $2,588'}, {'date': '2025-08-19 23:57:15.780000', 'lowrent': '$1,918 - $2,556'}]
Nova
2 Bed/1.0 Bath
1,184 sf SqFt
[{'date': '2022-06-11 19:02:23.045000', 'lowrent': 'Call for details'}, {'date': '2023-02-12 09:22:06.281000', 'lowrent': 'Ask for Pricing'}]
Resonance
1 Bed/1.0 Bath
1,024 sf SqFt
[{'date': '2022-06-11 19:02:23.205000', 'lowrent': '$1,878 - $2,789'}, {'date': '2022-07-19 20:30:00.082000', 'lowrent': '$1,798 - $2,385'}, {'date': '2022-08-02 14:33:35.293000', 'lowrent': '$1,826 - $2,279'}, {'date': '2022-08-04 05:26:56.257000', 'lowrent': '$1,826 - $2,246'}, {'date': '2022-08-07 13:02:06.492000', 'lowrent': '$1,766 - $2,181'}, {'date': '2022-08-10 19:49:36.385000', 'lowrent': '$1,767 - $2,181'}, {'date': '2022-08-23 10:52:08.086000', 'lowrent': '$1,810 - $2,214'}, {'date': '2022-08-31 18:10:49.728000', 'lowrent': '$1,783 - $2,215'}, {'date': '2022-09-15 07:40:00.495000', 'lowrent': '$1,807 - $2,237'}, {'date': '2022-09-23 00:23:09.101000', 'lowrent': '$1,782 - $2,253'}, {'date': '2022-09-30 19:18:06.696000', 'lowrent': '$1,889 - $2,268'}, {'date': '2022-10-16 11:22:54.795000', 'lowrent': '$1,800 - $2,168'}, {'date': '2022-10-23 04:03:51.052000', 'lowrent': '$1,871 - $2,247'}, {'date': '2022-11-05 12:20:42.259000', 'lowrent': '$1,800 - $2,228'}, {'date': '2022-11-13 12:33:38.022000', 'lowrent': '$1,870 - $2,353'}, {'date': '2022-11-20 11:43:50.142000', 'lowrent': '$1,960 - $2,386'}, {'date': '2022-12-04 16:11:08.597000', 'lowrent': '$1,939 - $2,375'}, {'date': '2022-12-08 10:39:51.807000', 'lowrent': '$1,909 - $2,439'}, {'date': '2022-12-12 19:05:19.242000', 'lowrent': '$1,909 - $2,450'}, {'date': '2022-12-17 11:33:50.259000', 'lowrent': '$1,853 - $2,384'}, {'date': '2022-12-25 20:20:20.455000', 'lowrent': '$1,793 - $2,383'}, {'date': '2022-12-28 07:43:53.173000', 'lowrent': '$1,792 - $2,322'}, {'date': '2022-12-30 10:32:27.451000', 'lowrent': '$1,851 - $2,322'}, {'date': '2023-01-17 17:10:39.798000', 'lowrent': '$1,844 - $2,383'}, {'date': '2023-01-20 12:00:14.966000', 'lowrent': '$1,844 - $2,438'}, {'date': '2023-02-12 09:22:05.765000', 'lowrent': '$1,845 - $2,396'}, {'date': '2023-02-20 14:25:06.848000', 'lowrent': '$1,832 - $2,379'}, {'date': '2023-02-28 06:33:01.857000', 'lowrent': '$1,914 - $2,387'}, {'date': '2023-03-13 12:50:31.996000', 'lowrent': '$1,979 - $2,567'}, {'date': '2023-03-30 12:59:26', 'lowrent': '$1,876 - $2,589'}, {'date': '2023-04-19 11:40:14.296000', 'lowrent': '$1,914 - $2,751'}, {'date': '2023-04-25 14:19:41.005000', 'lowrent': '$1,854 - $2,675'}, {'date': '2023-05-04 11:22:51.711000', 'lowrent': '$1,874 - $2,690'}, {'date': '2023-06-05 23:02:36.999000', 'lowrent': '$1,906 - $2,658'}, {'date': '2023-06-10 13:07:51.965000', 'lowrent': '$1,831 - $2,577'}, {'date': '2023-06-20 11:50:37.351000', 'lowrent': '$1,796 - $2,501'}, {'date': '2023-07-23 04:06:14.683000', 'lowrent': '$1,820 - $2,523'}, {'date': '2023-07-25 04:13:28.079000', 'lowrent': '$1,833 - $2,523'}, {'date': '2023-08-04 11:47:39.744000', 'lowrent': '$1,781 - $2,319'}, {'date': '2023-10-02 13:39:07.535000', 'lowrent': '$1,871 - $2,469'}, {'date': '2023-10-05 12:09:11.870000', 'lowrent': '$1,900 - $2,532'}, {'date': '2023-10-09 13:48:52.557000', 'lowrent': '$1,907 - $2,532'}, {'date': '2023-10-11 12:51:08.230000', 'lowrent': '$1,886 - $2,532'}, {'date': '2023-10-27 13:08:33.237000', 'lowrent': '$1,946 - $2,695'}, {'date': '2023-11-06 14:19:19.154000', 'lowrent': '$1,989 - $2,621'}, {'date': '2023-11-08 08:00:16.468000', 'lowrent': '$2,015 - $2,637'}, {'date': '2023-12-25 20:30:52.715000', 'lowrent': '$1,908 - $2,679'}, {'date': '2023-12-28 13:03:25.933000', 'lowrent': '$1,940 - $2,721'}, {'date': '2024-01-12 01:08:13.319000', 'lowrent': '$1,933 - $2,775'}, {'date': '2024-01-23 04:03:09.721000', 'lowrent': '$1,953 - $2,802'}, {'date': '2024-02-06 23:04:43.166000', 'lowrent': '$1,983 - $2,564'}, {'date': '2024-02-14 14:23:35.105000', 'lowrent': '$2,023 - $2,613'}, {'date': '2024-03-16 04:27:52.564000', 'lowrent': '$1,871 - $2,649'}, {'date': '2024-05-01 00:05:51.129000', 'lowrent': '$1,884 - $2,792'}, {'date': '2024-05-11 11:34:39.719000', 'lowrent': '$1,872 - $2,634'}, {'date': '2024-05-18 05:53:26.371000', 'lowrent': '$1,882 - $2,640'}, {'date': '2024-05-28 05:25:10.851000', 'lowrent': '$1,903 - $2,620'}, {'date': '2024-06-07 23:59:25.245000', 'lowrent': '$1,991 - $2,270'}, {'date': '2024-10-08 06:59:15.729000', 'lowrent': '$1,929 - $2,377'}, {'date': '2025-01-01 04:33:15.992000', 'lowrent': '$1,811 - $2,212'}, {'date': '2025-03-16 21:55:50.396000', 'lowrent': '$2,049 - $2,899'}, {'date': '2025-03-20 20:14:35.330000', 'lowrent': '$2,069 - $2,925'}, {'date': '2025-03-28 02:21:27.380000', 'lowrent': '$2,049 - $3,085'}, {'date': '2025-04-01 14:38:08.049000', 'lowrent': '$2,084 - $2,936'}, {'date': '2025-04-14 23:45:46.162000', 'lowrent': 'Ask for Pricing'}, {'date': '2025-04-24 21:37:31.326000', 'lowrent': '$2,074 - $2,814'}, {'date': '2025-05-03 08:02:20', 'lowrent': '$2,124 - $2,879'}, {'date': '2025-05-13 00:41:20.238000', 'lowrent': '$2,149 - $3,002'}, {'date': '2025-05-17 01:54:12.874000', 'lowrent': '$2,089 - $2,923'}, {'date': '2025-05-29 01:07:55.505000', 'lowrent': '$2,049 - $2,870'}, {'date': '2025-06-13 01:47:57.802000', 'lowrent': '$2,144 - $3,400'}, {'date': '2025-06-19 01:35:25.210000', 'lowrent': '$2,118 - $3,361'}, {'date': '2025-06-22 05:05:53.494000', 'lowrent': '$2,133 - $3,361'}, {'date': '2025-07-05 16:34:01.431000', 'lowrent': '$2,058 - $3,255'}, {'date': '2025-07-10 03:58:34', 'lowrent': '$2,113 - $3,325'}, {'date': '2025-07-26 05:07:20.495000', 'lowrent': '$2,176 - $3,309'}, {'date': '2025-08-08 14:42:40.360000', 'lowrent': '$2,116 - $2,919'}, {'date': '2025-08-15 05:29:26.324000', 'lowrent': '$2,066 - $3,247'}, {'date': '2025-08-17 04:22:42.957000', 'lowrent': '$2,041 - $3,210'}, {'date': '2025-08-19 23:57:15.010000', 'lowrent': '$2,016 - $3,174'}]
Serenity
2 Bed/2.0 Bath
1,179 sf SqFt
[{'date': '2022-06-11 19:02:23.261000', 'lowrent': '$2,076 - $2,500'}, {'date': '2022-07-19 20:30:00.261000', 'lowrent': 'Call for details'}, {'date': '2022-09-30 19:18:06.755000', 'lowrent': '$1,969 - $2,346'}, {'date': '2022-10-16 11:22:54.850000', 'lowrent': 'Call for details'}, {'date': '2023-02-12 09:22:06.385000', 'lowrent': 'Ask for Pricing'}, {'date': '2023-10-02 13:39:08.089000', 'lowrent': '$2,039 - $2,675'}, {'date': '2023-10-05 12:09:12.452000', 'lowrent': '$2,087 - $2,737'}, {'date': '2023-10-09 13:48:52.937000', 'lowrent': '$2,112 - $2,737'}, {'date': '2023-10-11 12:51:08.579000', 'lowrent': '$2,087 - $2,737'}, {'date': '2023-10-27 13:08:33.920000', 'lowrent': '$2,161 - $2,811'}, {'date': '2023-11-06 14:19:19.526000', 'lowrent': '$2,189 - $2,847'}, {'date': '2023-11-08 08:00:16.761000', 'lowrent': '$2,209 - $2,862'}, {'date': '2023-12-25 20:30:53.058000', 'lowrent': '$2,063 - $2,611'}, {'date': '2023-12-28 13:03:29.246000', 'lowrent': 'Ask for Pricing'}, {'date': '2024-05-01 00:05:51.554000', 'lowrent': '$2,054 - $2,483'}, {'date': '2024-05-11 11:34:40.140000', 'lowrent': '$2,092 - $2,513'}, {'date': '2024-05-18 05:53:26.777000', 'lowrent': '$2,097 - $2,518'}, {'date': '2024-05-28 05:25:11.589000', 'lowrent': 'Ask for Pricing'}]
Shine
2 Bed/2.0 Bath
1,369 sf SqFt
[{'date': '2022-06-11 19:02:23.565000', 'lowrent': '$2,465 - $3,495'}, {'date': '2022-06-14 05:25:16.435000', 'lowrent': '$2,410 - $3,425'}, {'date': '2022-07-19 20:30:01.326000', 'lowrent': '$2,266 - $2,737'}, {'date': '2022-08-02 14:33:35.630000', 'lowrent': '$2,204 - $2,618'}, {'date': '2022-08-04 05:26:56.656000', 'lowrent': '$2,234 - $2,651'}, {'date': '2022-08-07 13:02:06.840000', 'lowrent': '$2,242 - $2,659'}, {'date': '2022-08-10 19:49:36.974000', 'lowrent': '$2,322 - $2,746'}, {'date': '2022-08-23 10:52:08.475000', 'lowrent': '$2,476 - $2,831'}, {'date': '2022-08-31 18:10:50.066000', 'lowrent': '$2,482 - $2,839'}, {'date': '2022-09-15 07:40:01.007000', 'lowrent': '$2,536 - $2,896'}, {'date': '2022-09-23 00:23:09.471000', 'lowrent': '$2,552 - $3,029'}, {'date': '2022-09-30 19:18:07.050000', 'lowrent': '$2,361 - $2,828'}, {'date': '2022-10-16 11:22:55.194000', 'lowrent': '$2,398 - $2,869'}, {'date': '2022-10-23 04:03:51.407000', 'lowrent': '$2,313 - $2,772'}, {'date': '2022-11-05 12:20:42.643000', 'lowrent': '$2,267 - $2,733'}, {'date': '2022-11-13 12:33:38.377000', 'lowrent': '$2,266 - $2,732'}, {'date': '2022-11-20 11:43:50.506000', 'lowrent': '$2,315 - $2,750'}, {'date': '2022-11-24 17:51:08.551000', 'lowrent': '$2,301 - $2,638'}, {'date': '2022-12-04 16:11:09.013000', 'lowrent': '$2,300 - $2,628'}, {'date': '2022-12-08 10:39:52.155000', 'lowrent': '$2,300 - $2,725'}, {'date': '2022-12-12 19:05:19.615000', 'lowrent': '$2,303 - $2,589'}, {'date': '2022-12-17 11:33:50.607000', 'lowrent': '$2,284 - $2,649'}, {'date': '2022-12-25 20:20:20.809000', 'lowrent': '$2,294 - $2,659'}, {'date': '2023-01-17 17:10:40.042000', 'lowrent': '$2,273 - $2,685'}, {'date': '2023-01-20 12:00:15.225000', 'lowrent': '$2,276 - $2,688'}, {'date': '2023-02-12 09:22:05.977000', 'lowrent': '$2,213 - $2,534'}, {'date': '2023-02-20 14:25:07.045000', 'lowrent': '$2,376 - $2,792'}, {'date': '2023-02-28 06:33:02.566000', 'lowrent': 'Ask for Pricing'}, {'date': '2023-03-13 12:50:32.201000', 'lowrent': '$2,474 - $3,450'}, {'date': '2023-03-19 06:09:22.597000', 'lowrent': '$2,443 - $3,411'}, {'date': '2023-03-30 12:59:26.513000', 'lowrent': '$2,403 - $3,362'}, {'date': '2023-04-19 11:40:14.499000', 'lowrent': '$2,401 - $3,261'}, {'date': '2023-04-25 14:19:41.217000', 'lowrent': '$2,426 - $3,292'}, {'date': '2023-05-04 11:22:51.758000', 'lowrent': '$2,396 - $3,171'}, {'date': '2023-06-05 23:02:37.241000', 'lowrent': '$2,339 - $3,138'}, {'date': '2023-06-10 13:07:52.116000', 'lowrent': '$2,357 - $2,942'}, {'date': '2023-06-20 11:50:37.450000', 'lowrent': '$2,407 - $3,306'}, {'date': '2023-07-23 04:06:15.098000', 'lowrent': '$2,384 - $3,110'}, {'date': '2023-07-25 04:13:28.658000', 'lowrent': '$2,409 - $2,814'}, {'date': '2023-08-04 11:47:39.958000', 'lowrent': '$2,308 - $2,817'}, {'date': '2023-10-02 13:39:07.851000', 'lowrent': '$2,254 - $2,817'}, {'date': '2023-10-05 12:09:12.188000', 'lowrent': '$2,223 - $2,921'}, {'date': '2023-10-09 13:48:52.778000', 'lowrent': '$2,249 - $2,921'}, {'date': '2023-10-11 12:51:08.426000', 'lowrent': '$2,223 - $2,921'}, {'date': '2023-10-27 13:08:33.655000', 'lowrent': '$2,273 - $3,132'}, {'date': '2023-11-06 14:19:19.257000', 'lowrent': '$2,388 - $3,281'}, {'date': '2023-11-08 08:00:16.581000', 'lowrent': '$2,388 - $3,268'}, {'date': '2023-11-10 13:27:22.451000', 'lowrent': '$2,357 - $3,229'}, {'date': '2023-12-25 20:30:53.570000', 'lowrent': 'Ask for Pricing'}, {'date': '2024-01-12 01:08:13.518000', 'lowrent': '$2,491 - $3,431'}, {'date': '2024-01-23 04:03:09.913000', 'lowrent': '$2,361 - $3,260'}, {'date': '2024-01-27 13:52:40.210000', 'lowrent': '$2,391 - $3,298'}, {'date': '2024-01-30 14:58:14.834000', 'lowrent': 'Ask for Pricing'}, {'date': '2024-02-06 23:04:43.510000', 'lowrent': '$2,592 - $3,617'}, {'date': '2024-02-14 14:23:35.416000', 'lowrent': '$2,502 - $3,500'}, {'date': '2024-03-16 04:27:52.809000', 'lowrent': '$2,677 - $3,731'}, {'date': '2024-05-01 00:05:51.267000', 'lowrent': '$2,303 - $3,235'}, {'date': '2024-05-11 11:34:39.856000', 'lowrent': '$2,231 - $2,931'}, {'date': '2024-05-28 05:25:11.033000', 'lowrent': '$2,291 - $3,565'}, {'date': '2024-06-07 23:59:25.381000', 'lowrent': '$2,119 - $3,468'}, {'date': '2024-10-08 06:59:17.154000', 'lowrent': 'Ask for Pricing'}, {'date': '2025-03-16 21:55:50.839000', 'lowrent': '$2,498 - $3,925'}, {'date': '2025-03-25 12:41:01.043000', 'lowrent': '$2,498 - $4,003'}, {'date': '2025-03-28 02:21:27.490000', 'lowrent': '$2,448 - $3,901'}, {'date': '2025-04-01 14:38:08.126000', 'lowrent': '$2,398 - $3,823'}, {'date': '2025-04-14 23:45:46.498000', 'lowrent': '$2,428 - $4,408'}, {'date': '2025-04-20 03:57:00.397000', 'lowrent': '$2,393 - $4,351'}, {'date': '2025-04-24 21:37:31.159000', 'lowrent': '$2,493 - $4,518'}, {'date': '2025-05-03 08:02:20.128000', 'lowrent': '$2,543 - $4,599'}, {'date': '2025-05-17 01:54:12.991000', 'lowrent': '$2,453 - $4,450'}, {'date': '2025-05-20 16:09:54.717000', 'lowrent': '$2,533 - $4,385'}, {'date': '2025-05-29 01:07:54.921000', 'lowrent': '$2,428 - $4,277'}, {'date': '2025-06-01 05:00:33.886000', 'lowrent': '$2,324 - $4,229'}, {'date': '2025-06-13 01:47:57.993000', 'lowrent': '$2,398 - $4,228'}, {'date': '2025-06-19 01:35:25.853000', 'lowrent': '$2,448 - $4,309'}, {'date': '2025-06-22 05:05:53.790000', 'lowrent': '$2,478 - $3,799'}, {'date': '2025-06-29 09:25:54.616000', 'lowrent': '$2,458 - $4,191'}, {'date': '2025-07-05 16:34:01.831000', 'lowrent': '$2,528 - $3,815'}, {'date': '2025-07-10 03:58:34.429000', 'lowrent': '$2,528 - $3,870'}, {'date': '2025-07-15 10:49:07.238000', 'lowrent': '$2,498 - $3,827'}, {'date': '2025-07-26 05:07:20.806000', 'lowrent': '$2,388 - $3,719'}, {'date': '2025-07-31 04:32:22.632000', 'lowrent': '$2,358 - $4,047'}, {'date': '2025-08-08 14:42:40.699000', 'lowrent': '$2,379 - $3,718'}, {'date': '2025-08-15 05:29:27.400000', 'lowrent': '$2,438 - $3,914'}, {'date': '2025-08-19 23:57:16.132000', 'lowrent': '$2,558 - $3,716'}]
Skyline
3 Bed/2.0 Bath
1,570 sf SqFt
[{'date': '2022-06-11 19:02:23.317000', 'lowrent': '$1,938 - $2,695'}, {'date': '2022-07-19 20:30:00.433000', 'lowrent': '$1,848 - $2,333'}, {'date': '2022-08-02 14:33:35.388000', 'lowrent': '$1,877 - $2,300'}, {'date': '2022-08-07 13:02:06.589000', 'lowrent': '$1,816 - $2,236'}, {'date': '2022-08-10 19:49:36.550000', 'lowrent': '$1,817 - $2,236'}, {'date': '2022-08-23 10:52:08.205000', 'lowrent': '$1,851 - $2,268'}, {'date': '2022-08-31 18:10:49.823000', 'lowrent': '$1,848 - $2,246'}, {'date': '2022-09-15 07:40:00.634000', 'lowrent': '$1,872 - $2,213'}, {'date': '2022-09-23 00:23:09.203000', 'lowrent': '$1,833 - $2,144'}, {'date': '2022-09-30 19:18:06.806000', 'lowrent': '$1,844 - $2,231'}, {'date': '2022-10-16 11:22:54.909000', 'lowrent': '$1,800 - $2,181'}, {'date': '2022-10-23 04:03:51.147000', 'lowrent': '$1,871 - $2,261'}, {'date': '2022-11-05 12:20:42.363000', 'lowrent': '$1,800 - $2,204'}, {'date': '2022-11-13 12:33:38.127000', 'lowrent': '$1,825 - $2,246'}, {'date': '2022-11-20 11:43:50.255000', 'lowrent': '$1,900 - $2,332'}, {'date': '2022-12-04 16:11:08.693000', 'lowrent': '$1,879 - $2,308'}, {'date': '2022-12-08 10:39:51.907000', 'lowrent': '$1,849 - $2,428'}, {'date': '2022-12-17 11:33:50.363000', 'lowrent': '$1,794 - $2,363'}, {'date': '2022-12-25 20:20:20.551000', 'lowrent': '$1,793 - $2,383'}, {'date': '2022-12-28 07:43:53.268000', 'lowrent': '$1,792 - $2,382'}, {'date': '2022-12-30 10:32:27.550000', 'lowrent': '$1,792 - $2,403'}, {'date': '2023-01-17 17:10:39.846000', 'lowrent': '$1,830 - $2,438'}, {'date': '2023-02-12 09:22:05.816000', 'lowrent': '$1,845 - $2,401'}, {'date': '2023-02-20 14:25:06.896000', 'lowrent': '$1,947 - $2,373'}, {'date': '2023-02-28 06:33:02.414000', 'lowrent': 'Ask for Pricing'}, {'date': '2023-03-13 12:50:32.047000', 'lowrent': '$1,969 - $2,511'}, {'date': '2023-03-30 12:59:26.054000', 'lowrent': '$1,961 - $2,513'}, {'date': '2023-04-19 11:40:14.349000', 'lowrent': '$1,949 - $2,751'}, {'date': '2023-04-25 14:19:41.053000', 'lowrent': '$1,889 - $2,675'}, {'date': '2023-05-04 11:22:51.950000', 'lowrent': '$2,014 - $2,690'}, {'date': '2023-06-05 23:02:37.048000', 'lowrent': '$1,991 - $2,658'}, {'date': '2023-06-10 13:07:52.014000', 'lowrent': '$1,826 - $2,577'}, {'date': '2023-06-20 11:50:37.401000', 'lowrent': '$1,791 - $2,563'}, {'date': '2023-07-23 04:06:14.786000', 'lowrent': '$1,837 - $2,585'}, {'date': '2023-07-25 04:13:28.213000', 'lowrent': '$1,838 - $2,585'}, {'date': '2023-08-04 11:47:39.798000', 'lowrent': '$1,778 - $2,291'}, {'date': '2023-10-02 13:39:07.597000', 'lowrent': '$1,828 - $2,411'}, {'date': '2023-10-05 12:09:11.956000', 'lowrent': '$1,876 - $2,385'}, {'date': '2023-10-09 13:48:52.609000', 'lowrent': '$1,880 - $2,461'}, {'date': '2023-10-11 12:51:08.295000', 'lowrent': '$1,872 - $2,461'}, {'date': '2023-10-27 13:08:33.389000', 'lowrent': '$1,926 - $2,650'}, {'date': '2023-11-06 14:19:19.204000', 'lowrent': '$1,944 - $2,584'}, {'date': '2023-11-08 08:00:16.522000', 'lowrent': '$1,970 - $2,836'}, {'date': '2023-11-10 13:27:22.320000', 'lowrent': '$1,970 - $2,748'}, {'date': '2023-12-25 20:30:52.773000', 'lowrent': '$1,863 - $2,679'}, {'date': '2023-12-28 13:03:26.257000', 'lowrent': '$1,895 - $2,721'}, {'date': '2024-01-12 01:08:13.375000', 'lowrent': '$1,938 - $2,775'}, {'date': '2024-01-23 04:03:09.768000', 'lowrent': '$1,958 - $2,802'}, {'date': '2024-02-06 23:04:43.226000', 'lowrent': '$1,988 - $2,888'}, {'date': '2024-02-14 14:23:35.152000', 'lowrent': '$2,028 - $2,947'}, {'date': '2024-03-16 04:27:52.612000', 'lowrent': '$1,916 - $2,799'}, {'date': '2024-05-01 00:05:51.175000', 'lowrent': '$1,789 - $2,729'}, {'date': '2024-05-11 11:34:39.768000', 'lowrent': '$1,877 - $2,730'}, {'date': '2024-05-18 05:53:26.413000', 'lowrent': '$1,882 - $2,736'}, {'date': '2024-05-28 05:25:10.897000', 'lowrent': '$1,858 - $2,716'}, {'date': '2024-06-07 23:59:25.293000', 'lowrent': '$1,946 - $2,464'}, {'date': '2024-10-08 06:59:15.773000', 'lowrent': '$1,884 - $2,491'}, {'date': '2025-01-01 04:33:16.038000', 'lowrent': '$1,841 - $2,353'}, {'date': '2025-03-16 21:55:50.508000', 'lowrent': '$2,099 - $2,952'}, {'date': '2025-03-20 20:14:35.435000', 'lowrent': '$2,119 - $2,979'}, {'date': '2025-03-25 12:41:00.970000', 'lowrent': '$2,216 - $3,189'}, {'date': '2025-03-28 02:21:27.416000', 'lowrent': '$2,099 - $2,767'}, {'date': '2025-04-01 14:38:07.782000', 'lowrent': 'Ask for Pricing'}, {'date': '2025-04-14 23:45:46.418000', 'lowrent': '$2,034 - $3,193'}, {'date': '2025-04-20 03:57:00.562000', 'lowrent': '$2,054 - $3,079'}, {'date': '2025-04-24 21:37:31.362000', 'lowrent': '$2,074 - $3,250'}, {'date': '2025-05-03 08:02:20.046000', 'lowrent': '$2,124 - $3,179'}, {'date': '2025-05-13 00:41:20.303000', 'lowrent': '$2,149 - $3,210'}, {'date': '2025-05-17 01:54:12.911000', 'lowrent': '$2,089 - $3,125'}, {'date': '2025-05-29 01:07:55.609000', 'lowrent': '$2,049 - $3,069'}, {'date': '2025-06-01 05:00:34.499000', 'lowrent': '$2,049 - $3,058'}, {'date': '2025-06-13 01:47:57.897000', 'lowrent': '$2,119 - $3,167'}, {'date': '2025-06-19 01:35:25.651000', 'lowrent': '$2,143 - $3,202'}, {'date': '2025-06-22 05:05:53.597000', 'lowrent': '$2,143 - $3,006'}, {'date': '2025-06-29 09:25:55.255000', 'lowrent': '$2,158 - $3,088'}, {'date': '2025-07-05 16:34:01.532000', 'lowrent': '$2,083 - $3,155'}, {'date': '2025-07-10 03:58:34.105000', 'lowrent': '$2,118 - $3,224'}, {'date': '2025-07-26 05:07:20.591000', 'lowrent': '$2,026 - $3,207'}, {'date': '2025-07-31 04:32:22.444000', 'lowrent': '$2,146 - $3,339'}, {'date': '2025-08-08 14:42:41.885000', 'lowrent': '$2,041 - $3,002'}, {'date': '2025-08-15 05:29:27.064000', 'lowrent': '$1,991 - $3,254'}, {'date': '2025-08-17 04:22:43.055000', 'lowrent': '$1,966 - $3,217'}, {'date': '2025-08-19 23:57:15.119000', 'lowrent': '$1,941 - $3,194'}]
Solstice
2 Bed/2.0 Bath
1,172 sf SqFt
[{'date': '2022-06-11 19:02:23.368000', 'lowrent': '$2,001 - $2,662'}, {'date': '2022-07-19 20:30:00.610000', 'lowrent': '$1,921 - $2,248'}, {'date': '2022-08-02 14:33:35.436000', 'lowrent': '$1,901 - $2,295'}, {'date': '2022-08-07 13:02:06.635000', 'lowrent': '$1,831 - $2,227'}, {'date': '2022-08-10 19:49:36.641000', 'lowrent': '$1,832 - $2,082'}, {'date': '2022-08-23 10:52:08.254000', 'lowrent': '$1,876 - $2,260'}, {'date': '2022-08-31 18:10:49.871000', 'lowrent': '$1,863 - $2,345'}, {'date': '2022-09-15 07:40:00.709000', 'lowrent': '$1,887 - $2,081'}, {'date': '2022-09-23 00:23:09.253000', 'lowrent': '$1,862 - $2,056'}, {'date': '2022-09-30 19:18:06.854000', 'lowrent': '$1,858 - $2,077'}, {'date': '2022-10-16 11:22:54.965000', 'lowrent': '$1,800 - $2,031'}, {'date': '2022-10-23 04:03:51.204000', 'lowrent': '$1,871 - $2,155'}, {'date': '2022-11-05 12:20:42.414000', 'lowrent': '$1,760 - $2,048'}, {'date': '2022-11-13 12:33:38.175000', 'lowrent': '$1,794 - $2,022'}, {'date': '2022-11-20 11:43:50.306000', 'lowrent': '$1,899 - $2,101'}, {'date': '2022-11-24 17:51:08.354000', 'lowrent': '$1,899 - $2,246'}, {'date': '2022-12-04 16:11:08.761000', 'lowrent': '$1,893 - $2,028'}, {'date': '2022-12-08 10:39:51.962000', 'lowrent': '$1,851 - $2,075'}, {'date': '2022-12-12 19:05:19.394000', 'lowrent': '$1,826 - $2,083'}, {'date': '2022-12-17 11:33:50.414000', 'lowrent': '$1,736 - $2,099'}, {'date': '2022-12-25 20:20:20.601000', 'lowrent': '$1,735 - $2,180'}, {'date': '2022-12-28 07:43:53.316000', 'lowrent': '$1,734 - $2,179'}, {'date': '2022-12-30 10:32:27.599000', 'lowrent': '$1,734 - $2,198'}, {'date': '2023-01-17 17:10:39.897000', 'lowrent': '$1,743 - $2,234'}, {'date': '2023-02-12 09:22:06.437000', 'lowrent': 'Ask for Pricing'}, {'date': '2023-04-25 14:19:41.460000', 'lowrent': '$1,754 - $2,370'}, {'date': '2023-05-04 11:22:52.286000', 'lowrent': 'Ask for Pricing'}, {'date': '2025-03-16 21:55:50.612000', 'lowrent': '$2,064 - $2,879'}, {'date': '2025-03-20 20:14:35.537000', 'lowrent': '$2,084 - $2,907'}, {'date': '2025-03-28 02:21:27.453000', 'lowrent': '$2,064 - $2,879'}, {'date': '2025-04-01 14:38:08.086000', 'lowrent': '$2,099 - $2,916'}, {'date': '2025-04-14 23:45:46.198000', 'lowrent': 'Ask for Pricing'}]
Star
2 Bed/2.0 Bath
1,157 sf SqFt
[{'date': '2022-06-11 19:02:23.421000', 'lowrent': 'Call for details'}, {'date': '2022-07-19 20:30:00.783000', 'lowrent': '$2,069 - $2,489'}, {'date': '2022-08-02 14:33:35.485000', 'lowrent': 'Call for details'}, {'date': '2022-11-13 12:33:38.224000', 'lowrent': '$1,985 - $2,365'}, {'date': '2022-11-20 11:43:50.354000', 'lowrent': '$2,066 - $2,449'}, {'date': '2022-12-04 16:11:08.809000', 'lowrent': '$2,045 - $2,449'}, {'date': '2022-12-08 10:39:52.011000', 'lowrent': '$2,014 - $2,516'}, {'date': '2022-12-12 19:05:19.446000', 'lowrent': '$2,014 - $2,527'}, {'date': '2022-12-17 11:33:50.462000', 'lowrent': '$1,959 - $2,461'}, {'date': '2022-12-25 20:20:20.656000', 'lowrent': '$1,958 - $2,460'}, {'date': '2022-12-28 07:43:53.361000', 'lowrent': '$1,957 - $2,459'}, {'date': '2023-01-17 17:10:39.945000', 'lowrent': '$1,970 - $2,484'}, {'date': '2023-02-12 09:22:05.868000', 'lowrent': '$1,915 - $2,334'}, {'date': '2023-02-20 14:25:06.947000', 'lowrent': '$2,017 - $2,444'}, {'date': '2023-02-28 06:33:01.909000', 'lowrent': '$1,984 - $2,530'}, {'date': '2023-03-13 12:50:32.098000', 'lowrent': '$2,004 - $2,614'}, {'date': '2023-03-30 12:59:26.110000', 'lowrent': '$2,071 - $2,646'}, {'date': '2023-04-19 11:40:14.404000', 'lowrent': '$2,059 - $2,426'}, {'date': '2023-04-25 14:19:41.106000', 'lowrent': '$1,999 - $2,614'}, {'date': '2023-05-04 11:22:52.334000', 'lowrent': 'Ask for Pricing'}, {'date': '2023-12-25 20:30:53.115000', 'lowrent': '$1,963 - $2,718'}, {'date': '2023-12-28 13:03:27.060000', 'lowrent': '$1,995 - $2,759'}, {'date': '2024-01-12 01:08:13.775000', 'lowrent': '$2,038 - $2,814'}, {'date': '2024-01-23 04:03:09.817000', 'lowrent': '$2,058 - $2,841'}, {'date': '2024-02-06 23:04:43.274000', 'lowrent': '$2,088 - $2,601'}, {'date': '2024-02-14 14:23:35.200000', 'lowrent': '$2,128 - $2,649'}, {'date': '2024-03-16 04:27:52.715000', 'lowrent': '$2,026 - $2,930'}, {'date': '2024-05-01 00:05:51.937000', 'lowrent': 'Ask for Pricing'}]
Sunrise
2 Bed/2.0 Bath
1,354 sf SqFt
[{'date': '2022-06-11 19:02:23.469000', 'lowrent': '$2,056 - $2,558'}, {'date': '2022-07-19 20:30:00.969000', 'lowrent': '$1,978 - $2,385'}, {'date': '2022-08-02 14:33:35.532000', 'lowrent': 'Call for details'}, {'date': '2023-02-12 09:22:06.488000', 'lowrent': 'Ask for Pricing'}, {'date': '2023-04-25 14:19:41.513000', 'lowrent': '$1,982 - $2,263'}, {'date': '2023-05-04 11:22:51.998000', 'lowrent': '$2,074 - $2,777'}, {'date': '2023-06-05 23:02:37.192000', 'lowrent': '$1,951 - $2,779'}, {'date': '2023-06-10 13:07:52.166000', 'lowrent': '$1,886 - $2,697'}, {'date': '2023-06-20 11:50:37.501000', 'lowrent': '$1,851 - $2,650'}, {'date': '2023-07-23 04:06:14.873000', 'lowrent': '$1,904 - $2,659'}, {'date': '2023-07-25 04:13:28.307000', 'lowrent': '$1,922 - $2,659'}, {'date': '2023-08-04 11:47:39.849000', 'lowrent': '$1,862 - $2,289'}, {'date': '2023-10-02 13:39:07.735000', 'lowrent': '$2,024 - $2,486'}, {'date': '2023-10-05 12:09:12.037000', 'lowrent': '$2,051 - $2,435'}, {'date': '2023-10-09 13:48:52.665000', 'lowrent': '$2,059 - $2,520'}, {'date': '2023-10-11 12:51:08.379000', 'lowrent': '$2,037 - $2,520'}, {'date': '2023-10-27 13:08:33.463000', 'lowrent': '$2,096 - $2,855'}, {'date': '2023-11-06 14:19:20.775000', 'lowrent': 'Ask for Pricing'}, {'date': '2023-11-10 13:27:22.387000', 'lowrent': '$2,086 - $2,612'}, {'date': '2023-12-25 20:30:52.824000', 'lowrent': '$1,967 - $2,712'}, {'date': '2023-12-28 13:03:26.434000', 'lowrent': '$1,999 - $2,753'}, {'date': '2024-01-12 01:08:14.329000', 'lowrent': 'Ask for Pricing'}, {'date': '2024-01-30 14:58:14.330000', 'lowrent': '$2,053 - $2,858'}, {'date': '2024-02-01 13:46:19.782000', 'lowrent': '$2,053 - $2,835'}, {'date': '2024-02-06 23:04:43.899000', 'lowrent': 'Ask for Pricing'}, {'date': '2024-02-14 14:23:35.301000', 'lowrent': '$2,173 - $3,039'}, {'date': '2024-03-16 04:27:52.760000', 'lowrent': '$2,061 - $2,777'}, {'date': '2024-05-01 00:05:51.221000', 'lowrent': '$2,059 - $2,729'}, {'date': '2024-05-11 11:34:39.815000', 'lowrent': '$2,022 - $2,762'}, {'date': '2024-05-18 05:53:26.454000', 'lowrent': '$2,027 - $2,768'}, {'date': '2024-05-28 05:25:10.944000', 'lowrent': '$2,003 - $2,749'}, {'date': '2024-06-07 23:59:26.298000', 'lowrent': 'Ask for Pricing'}, {'date': '2024-10-08 06:59:15.827000', 'lowrent': '$2,029 - $2,440'}, {'date': '2025-01-01 04:33:16.565000', 'lowrent': 'Ask for Pricing'}, {'date': '2025-04-14 23:45:46.460000', 'lowrent': '$2,179 - $3,240'}, {'date': '2025-04-20 03:57:00.314000', 'lowrent': '$2,199 - $3,269'}, {'date': '2025-04-24 21:37:31.695000', 'lowrent': 'Ask for Pricing'}, {'date': '2025-07-05 16:34:01.631000', 'lowrent': '$2,118 - $3,148'}, {'date': '2025-07-10 03:58:34.212000', 'lowrent': '$2,168 - $3,216'}, {'date': '2025-07-26 05:07:20.707000', 'lowrent': '$2,156 - $2,944'}, {'date': '2025-07-31 04:32:22.540000', 'lowrent': '$2,156 - $3,200'}, {'date': '2025-08-08 14:42:42.057000', 'lowrent': '$2,171 - $3,210'}, {'date': '2025-08-15 05:29:27.167000', 'lowrent': '$2,121 - $3,140'}, {'date': '2025-08-17 04:22:43.786000', 'lowrent': '$2,096 - $3,104'}, {'date': '2025-08-19 23:57:15.891000', 'lowrent': '$2,071 - $3,070'}]
Tranquility
2 Bed/2.0 Bath
1,330 sf SqFt
[{'date': '2022-06-11 19:02:23.516000', 'lowrent': '$2,151 - $3,001'}, {'date': '2022-06-14 05:25:16.382000', 'lowrent': '$2,136 - $3,001'}, {'date': '2022-07-19 20:30:01.153000', 'lowrent': '$2,109 - $2,587'}, {'date': '2022-08-02 14:33:35.580000', 'lowrent': '$2,002 - $2,441'}, {'date': '2022-08-04 05:26:56.605000', 'lowrent': '$2,002 - $2,381'}, {'date': '2022-08-07 13:02:06.796000', 'lowrent': '$1,942 - $2,295'}, {'date': '2022-08-23 10:52:08.417000', 'lowrent': '$1,972 - $2,464'}, {'date': '2022-08-31 18:10:50.019000', 'lowrent': '$1,973 - $2,465'}, {'date': '2022-09-15 07:40:00.936000', 'lowrent': '$1,993 - $2,363'}, {'date': '2022-09-23 00:23:09.424000', 'lowrent': '$1,973 - $2,358'}, {'date': '2022-09-30 19:18:07.003000', 'lowrent': '$1,959 - $2,357'}, {'date': '2022-10-16 11:22:55.139000', 'lowrent': '$1,900 - $2,410'}, {'date': '2022-10-23 04:03:51.358000', 'lowrent': '$2,096 - $2,489'}, {'date': '2022-11-05 12:20:42.591000', 'lowrent': '$1,900 - $2,410'}, {'date': '2022-11-13 12:33:38.323000', 'lowrent': '$1,885 - $2,444'}, {'date': '2022-11-20 11:43:50.454000', 'lowrent': '$2,066 - $2,530'}, {'date': '2022-12-04 16:11:08.943000', 'lowrent': '$1,984 - $2,517'}, {'date': '2022-12-08 10:39:52.107000', 'lowrent': '$1,941 - $2,586'}, {'date': '2022-12-12 19:05:19.554000', 'lowrent': '$1,916 - $2,598'}, {'date': '2022-12-17 11:33:50.558000', 'lowrent': '$1,861 - $2,533'}, {'date': '2022-12-25 20:20:20.760000', 'lowrent': '$1,860 - $2,532'}, {'date': '2022-12-28 07:43:53.468000', 'lowrent': '$1,859 - $2,531'}, {'date': '2023-01-17 17:10:39.993000', 'lowrent': '$1,869 - $2,556'}, {'date': '2023-02-12 09:22:05.925000', 'lowrent': '$1,880 - $2,614'}, {'date': '2023-02-20 14:25:06.995000', 'lowrent': '$2,077 - $2,732'}, {'date': '2023-02-28 06:33:01.962000', 'lowrent': '$1,999 - $2,746'}, {'date': '2023-03-13 12:50:32.149000', 'lowrent': '$2,019 - $2,783'}, {'date': '2023-03-30 12:59:26.165000', 'lowrent': '$1,961 - $2,701'}, {'date': '2023-04-19 11:40:14.452000', 'lowrent': '$1,944 - $2,804'}, {'date': '2023-04-25 14:19:41.163000', 'lowrent': '$1,884 - $2,727'}, {'date': '2023-05-04 11:22:52.047000', 'lowrent': '$1,904 - $2,740'}, {'date': '2023-06-05 23:02:37.095000', 'lowrent': '$1,971 - $2,450'}, {'date': '2023-06-10 13:07:52.066000', 'lowrent': '$1,906 - $2,614'}, {'date': '2023-06-20 11:50:37.551000', 'lowrent': '$1,951 - $2,339'}, {'date': '2023-07-23 04:06:15.008000', 'lowrent': '$1,904 - $2,634'}, {'date': '2023-07-25 04:13:28.389000', 'lowrent': '$1,922 - $2,634'}, {'date': '2023-08-04 11:47:39.909000', 'lowrent': '$1,912 - $2,284'}, {'date': '2023-10-02 13:39:07.786000', 'lowrent': '$1,939 - $2,546'}, {'date': '2023-10-05 12:09:12.115000', 'lowrent': '$1,987 - $2,609'}, {'date': '2023-10-09 13:48:52.726000', 'lowrent': '$2,011 - $2,609'}, {'date': '2023-10-11 12:51:08.641000', 'lowrent': '$1,987 - $2,609'}, {'date': '2023-10-27 13:08:34.055000', 'lowrent': '$2,001 - $2,675'}, {'date': '2023-11-06 14:19:19.581000', 'lowrent': '$2,053 - $2,679'}, {'date': '2023-11-08 08:00:16.819000', 'lowrent': '$2,073 - $2,692'}, {'date': '2023-11-10 13:27:22.671000', 'lowrent': '$2,024 - $2,692'}, {'date': '2023-12-25 20:30:52.879000', 'lowrent': '$1,913 - $2,741'}, {'date': '2023-12-28 13:03:26.526000', 'lowrent': '$1,945 - $2,785'}, {'date': '2024-01-12 01:08:13.455000', 'lowrent': '$1,988 - $2,802'}, {'date': '2024-01-23 04:03:09.864000', 'lowrent': '$2,008 - $2,829'}, {'date': '2024-02-06 23:04:43.323000', 'lowrent': '$2,038 - $2,854'}, {'date': '2024-02-14 14:23:35.366000', 'lowrent': '$2,078 - $2,914'}, {'date': '2024-03-16 04:27:52.661000', 'lowrent': '$1,966 - $2,963'}, {'date': '2024-05-01 00:05:51.603000', 'lowrent': '$1,939 - $2,891'}, {'date': '2024-05-11 11:34:40.184000', 'lowrent': '$1,977 - $2,890'}, {'date': '2024-05-18 05:53:26.822000', 'lowrent': '$2,022 - $2,908'}, {'date': '2024-05-28 05:25:10.989000', 'lowrent': '$1,998 - $2,878'}, {'date': '2024-06-07 23:59:25.340000', 'lowrent': '$2,086 - $2,654'}, {'date': '2024-10-08 06:59:16.348000', 'lowrent': '$2,084 - $2,702'}, {'date': '2024-10-12 23:57:43.146000', 'lowrent': '$2,049 - $2,702'}, {'date': '2025-01-01 04:33:16.224000', 'lowrent': '$1,866 - $3,344'}, {'date': '2025-01-03 06:38:01.784000', 'lowrent': '$1,866 - $2,640'}, {'date': '2025-03-16 21:55:50.720000', 'lowrent': '$2,099 - $3,156'}, {'date': '2025-03-20 20:14:34.820000', 'lowrent': '$2,119 - $3,184'}, {'date': '2025-03-25 12:41:00.707000', 'lowrent': '$2,119 - $3,245'}, {'date': '2025-03-28 02:21:27.153000', 'lowrent': '$2,099 - $3,156'}, {'date': '2025-04-01 14:38:07.822000', 'lowrent': '$2,254 - $3,193'}, {'date': '2025-04-14 23:45:46.234000', 'lowrent': '$2,229 - $3,361'}, {'date': '2025-04-20 03:57:00.357000', 'lowrent': '$2,164 - $3,374'}, {'date': '2025-04-24 21:37:31.119000', 'lowrent': '$2,184 - $3,403'}, {'date': '2025-05-03 08:02:20.089000', 'lowrent': '$2,234 - $3,474'}, {'date': '2025-05-13 00:41:20.372000', 'lowrent': '$2,230 - $3,521'}, {'date': '2025-05-17 01:54:12.950000', 'lowrent': '$2,199 - $3,435'}, {'date': '2025-05-29 01:07:55.714000', 'lowrent': '$2,269 - $3,380'}, {'date': '2025-06-01 05:00:34.610000', 'lowrent': '$2,159 - $3,367'}, {'date': '2025-06-13 01:47:57.412000', 'lowrent': '$2,229 - $3,479'}, {'date': '2025-06-19 01:35:25.747000', 'lowrent': '$2,333 - $3,477'}, {'date': '2025-06-22 05:05:53.695000', 'lowrent': '$2,333 - $3,357'}, {'date': '2025-06-29 09:25:55.357000', 'lowrent': '$2,218 - $3,357'}, {'date': '2025-07-05 16:34:01.730000', 'lowrent': '$2,278 - $3,254'}, {'date': '2025-07-10 03:58:34.328000', 'lowrent': '$2,313 - $3,280'}, {'date': '2025-07-15 10:49:06.321000', 'lowrent': '$2,193 - $3,322'}, {'date': '2025-07-26 05:07:19.924000', 'lowrent': '$2,181 - $3,473'}, {'date': '2025-08-08 14:42:40.530000', 'lowrent': '$2,236 - $3,479'}, {'date': '2025-08-15 05:29:27.296000', 'lowrent': '$2,186 - $3,410'}, {'date': '2025-08-17 04:22:43.889000', 'lowrent': '$2,161 - $3,377'}, {'date': '2025-08-19 23:57:16.013000', 'lowrent': '$2,136 - $3,341'}]
Twilight
2 Bed/2.0 Bath
1,355 sf SqFt
[{'date': '2022-06-11 19:02:23.626000', 'lowrent': '$2,450 - $3,489'}, {'date': '2022-06-14 05:25:16.482000', 'lowrent': '$2,395 - $3,420'}, {'date': '2022-07-19 20:30:01.499000', 'lowrent': '$2,229 - $2,693'}, {'date': '2022-08-02 14:33:35.677000', 'lowrent': '$2,179 - $2,513'}, {'date': '2022-08-04 05:26:56.711000', 'lowrent': '$2,209 - $2,652'}, {'date': '2022-08-07 13:02:06.887000', 'lowrent': '$2,217 - $2,681'}, {'date': '2022-08-10 19:49:37.054000', 'lowrent': '$2,297 - $2,769'}, {'date': '2022-08-23 10:52:08.533000', 'lowrent': '$2,451 - $2,913'}, {'date': '2022-08-31 18:10:50.118000', 'lowrent': '$2,457 - $2,919'}, {'date': '2022-09-15 07:40:01.085000', 'lowrent': '$2,556 - $3,025'}, {'date': '2022-09-23 00:23:09.524000', 'lowrent': '$2,673 - $3,060'}, {'date': '2022-09-30 19:18:07.098000', 'lowrent': '$2,331 - $2,874'}, {'date': '2022-10-16 11:22:55.249000', 'lowrent': '$2,368 - $2,914'}, {'date': '2022-10-23 04:03:51.457000', 'lowrent': '$2,283 - $2,820'}, {'date': '2022-11-05 12:20:42.716000', 'lowrent': '$2,237 - $2,791'}, {'date': '2022-11-13 12:33:38.428000', 'lowrent': '$2,248 - $2,790'}, {'date': '2022-11-20 11:43:50.554000', 'lowrent': '$2,299 - $2,808'}, {'date': '2022-11-24 17:51:08.598000', 'lowrent': '$2,284 - $2,792'}, {'date': '2022-12-04 16:11:09.067000', 'lowrent': '$2,284 - $2,624'}, {'date': '2022-12-08 10:39:52.207000', 'lowrent': '$2,269 - $2,727'}, {'date': '2022-12-12 19:05:19.666000', 'lowrent': '$2,282 - $2,753'}, {'date': '2022-12-17 11:33:50.671000', 'lowrent': '$2,264 - $2,815'}, {'date': '2022-12-25 20:20:20.855000', 'lowrent': '$2,273 - $2,825'}, {'date': '2023-01-17 17:10:40.088000', 'lowrent': '$2,253 - $2,852'}, {'date': '2023-01-20 12:00:15.316000', 'lowrent': '$2,256 - $2,855'}, {'date': '2023-02-12 09:22:06.029000', 'lowrent': '$2,183 - $2,572'}, {'date': '2023-02-20 14:25:07.093000', 'lowrent': '$2,346 - $2,831'}, {'date': '2023-02-28 06:33:02.613000', 'lowrent': 'Ask for Pricing'}, {'date': '2023-03-30 12:59:26.565000', 'lowrent': '$2,468 - $3,305'}, {'date': '2023-04-19 11:40:15.248000', 'lowrent': 'Ask for Pricing'}, {'date': '2023-06-05 23:02:37.292000', 'lowrent': '$2,298 - $2,723'}, {'date': '2023-06-10 13:07:52.213000', 'lowrent': '$2,378 - $2,813'}, {'date': '2023-06-20 11:50:37.601000', 'lowrent': '$2,428 - $2,870'}, {'date': '2023-07-23 04:06:15.434000', 'lowrent': '$2,464 - $2,950'}, {'date': '2023-07-25 04:13:28.734000', 'lowrent': '$2,494 - $2,950'}, {'date': '2023-08-04 11:47:40.561000', 'lowrent': 'Ask for Pricing'}, {'date': '2023-10-02 13:39:07.927000', 'lowrent': '$2,411 - $2,960'}, {'date': '2023-10-05 12:09:12.272000', 'lowrent': '$2,214 - $2,801'}, {'date': '2023-10-09 13:48:52.838000', 'lowrent': '$2,369 - $2,899'}, {'date': '2023-10-11 12:51:08.475000', 'lowrent': '$2,344 - $2,899'}, {'date': '2023-10-27 13:08:35.310000', 'lowrent': 'Ask for Pricing'}, {'date': '2023-12-25 20:30:53.170000', 'lowrent': '$2,417 - $3,151'}, {'date': '2024-01-12 01:08:14.379000', 'lowrent': 'Ask for Pricing'}, {'date': '2024-01-23 04:03:10.061000', 'lowrent': '$2,381 - $3,022'}, {'date': '2024-01-27 13:52:40.351000', 'lowrent': '$2,411 - $3,059'}, {'date': '2024-01-30 14:58:14.374000', 'lowrent': '$2,532 - $3,208'}, {'date': '2024-02-01 13:46:19.827000', 'lowrent': '$2,411 - $3,208'}, {'date': '2024-02-06 23:04:43.562000', 'lowrent': '$2,532 - $3,208'}, {'date': '2024-02-14 14:23:35.466000', 'lowrent': '$2,472 - $3,308'}, {'date': '2024-03-16 04:27:52.860000', 'lowrent': '$2,652 - $3,697'}, {'date': '2024-05-01 00:05:51.314000', 'lowrent': '$2,208 - $3,533'}, {'date': '2024-05-11 11:34:39.903000', 'lowrent': '$2,201 - $2,983'}, {'date': '2024-05-18 05:53:26.884000', 'lowrent': '$2,267 - $2,983'}, {'date': '2024-05-28 05:25:11.081000', 'lowrent': '$2,221 - $3,675'}, {'date': '2024-06-07 23:59:25.424000', 'lowrent': '$2,089 - $3,576'}, {'date': '2024-10-08 06:59:17.199000', 'lowrent': 'Ask for Pricing'}, {'date': '2024-10-12 23:57:43.190000', 'lowrent': '$2,902 - $4,495'}, {'date': '2025-01-01 04:33:16.081000', 'lowrent': '$2,482 - $3,723'}, {'date': '2025-03-16 21:55:51.761000', 'lowrent': 'Ask for Pricing'}, {'date': '2025-05-03 08:02:20.168000', 'lowrent': '$2,488 - $4,309'}, {'date': '2025-05-13 00:41:20.434000', 'lowrent': '$2,488 - $4,327'}, {'date': '2025-05-17 01:54:13.035000', 'lowrent': '$2,398 - $4,160'}, {'date': '2025-05-20 16:09:54.758000', 'lowrent': '$2,438 - $4,228'}, {'date': '2025-05-29 01:07:55.830000', 'lowrent': '$2,373 - $4,120'}, {'date': '2025-06-01 05:00:34.713000', 'lowrent': '$2,344 - $4,072'}, {'date': '2025-06-13 01:47:58.083000', 'lowrent': '$2,343 - $4,071'}, {'date': '2025-06-19 01:35:25.949000', 'lowrent': '$2,558 - $3,971'}, {'date': '2025-06-22 05:05:53.882000', 'lowrent': '$2,588 - $4,016'}, {'date': '2025-06-29 09:25:55.463000', 'lowrent': '$2,568 - $3,985'}, {'date': '2025-07-05 16:34:01.928000', 'lowrent': '$2,598 - $4,030'}, {'date': '2025-07-15 10:49:06.420000', 'lowrent': '$2,428 - $4,170'}, {'date': '2025-07-26 05:07:20.976000', 'lowrent': '$2,357 - $3,883'}, {'date': '2025-07-31 04:32:21.732000', 'lowrent': '$2,327 - $3,838'}, {'date': '2025-08-08 14:42:42.225000', 'lowrent': '$2,489 - $3,868'}, {'date': '2025-08-15 05:29:27.509000', 'lowrent': '$2,548 - $3,955'}, {'date': '2025-08-17 04:22:44.103000', 'lowrent': '$2,548 - $3,899'}, {'date': '2025-08-19 23:57:16.242000', 'lowrent': '$2,588 - $3,758'}]
Zenith
3 Bed/2.0 Bath
1,570 sf SqFt




.jpg?crop=(0,0,300,200)&cropxunits=300&cropyunits=200&width=1024&quality=90)
&cropxunits=300&cropyunits=200&width=1024&quality=90)
.jpg?crop=(0,0,300,200)&cropxunits=300&cropyunits=200&width=1024&quality=90)







.jpg?width=1024&quality=90)














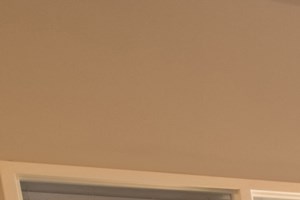&cropxunits=300&cropyunits=200&width=1024&quality=90)
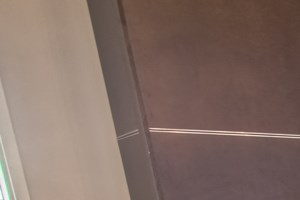&cropxunits=300&cropyunits=200&width=1024&quality=90)
&cropxunits=300&cropyunits=200&width=1024&quality=90)
&cropxunits=300&cropyunits=200&width=1024&quality=90)
.jpg?crop=(0,0,300,200)&cropxunits=300&cropyunits=200&width=1024&quality=90)
.jpg?crop=(0,0,300,200)&cropxunits=300&cropyunits=200&width=1024&quality=90)
.jpg?crop=(0,0,300,200)&cropxunits=300&cropyunits=200&width=1024&quality=90)
.jpg?crop=(0,0,300,200)&cropxunits=300&cropyunits=200&width=1024&quality=90)
.jpg?crop=(0,0,300,200)&cropxunits=300&cropyunits=200&width=1024&quality=90)
.jpg?crop=(0,0,300,200)&cropxunits=300&cropyunits=200&width=1024&quality=90)
.jpg?crop=(0,0,300,200)&cropxunits=300&cropyunits=200&width=1024&quality=90)
&cropxunits=300&cropyunits=200&width=1024&quality=90)
.jpg?crop=(0,0,300,200)&cropxunits=300&cropyunits=200&width=1024&quality=90)
.jpg?crop=(0,0,300,200)&cropxunits=300&cropyunits=200&width=1024&quality=90)
&cropxunits=300&cropyunits=200&width=1024&quality=90)
&cropxunits=300&cropyunits=200&width=1024&quality=90)
&cropxunits=300&cropyunits=200&width=1024&quality=90)
&cropxunits=300&cropyunits=200&width=1024&quality=90)
&cropxunits=300&cropyunits=200&width=1024&quality=90)
&cropxunits=300&cropyunits=200&width=1024&quality=90)
&cropxunits=300&cropyunits=234&width=480&quality=90)
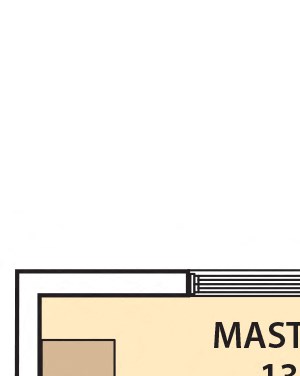&cropxunits=300&cropyunits=376&width=480&quality=90)
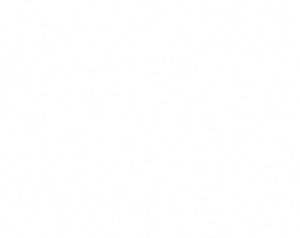&cropxunits=300&cropyunits=238&width=480&quality=90)
&cropxunits=300&cropyunits=235&width=480&quality=90)
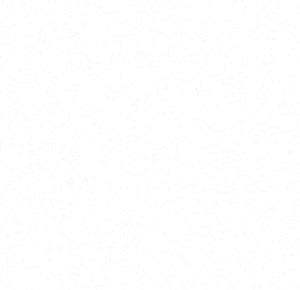&cropxunits=300&cropyunits=290&width=480&quality=90)
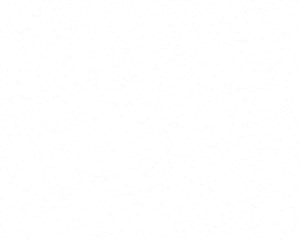&cropxunits=300&cropyunits=240&width=480&quality=90)
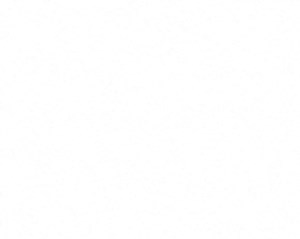&cropxunits=300&cropyunits=239&width=480&quality=90)
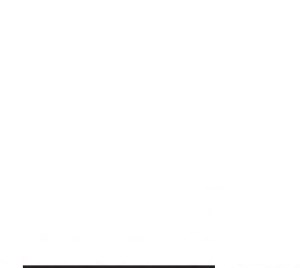&cropxunits=300&cropyunits=268&width=480&quality=90)
&cropxunits=300&cropyunits=266&width=480&quality=90)
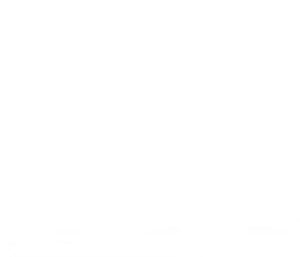&cropxunits=300&cropyunits=257&width=480&quality=90)
&cropxunits=300&cropyunits=222&width=480&quality=90)
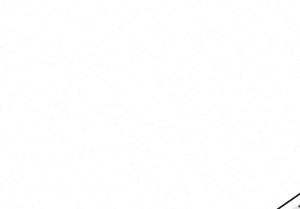&cropxunits=300&cropyunits=209&width=480&quality=90)
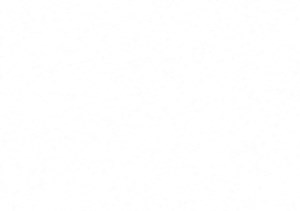&cropxunits=300&cropyunits=211&width=480&quality=90)
&cropxunits=300&cropyunits=223&width=480&quality=90)
&cropxunits=300&cropyunits=208&width=480&quality=90)
&cropxunits=300&cropyunits=215&width=480&quality=90)
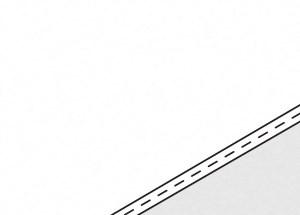&cropxunits=300&cropyunits=215&width=480&quality=90)
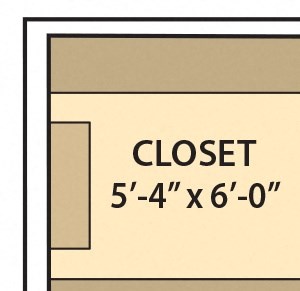&cropxunits=300&cropyunits=291&width=480&quality=90)
&cropxunits=300&cropyunits=207&width=480&quality=90)

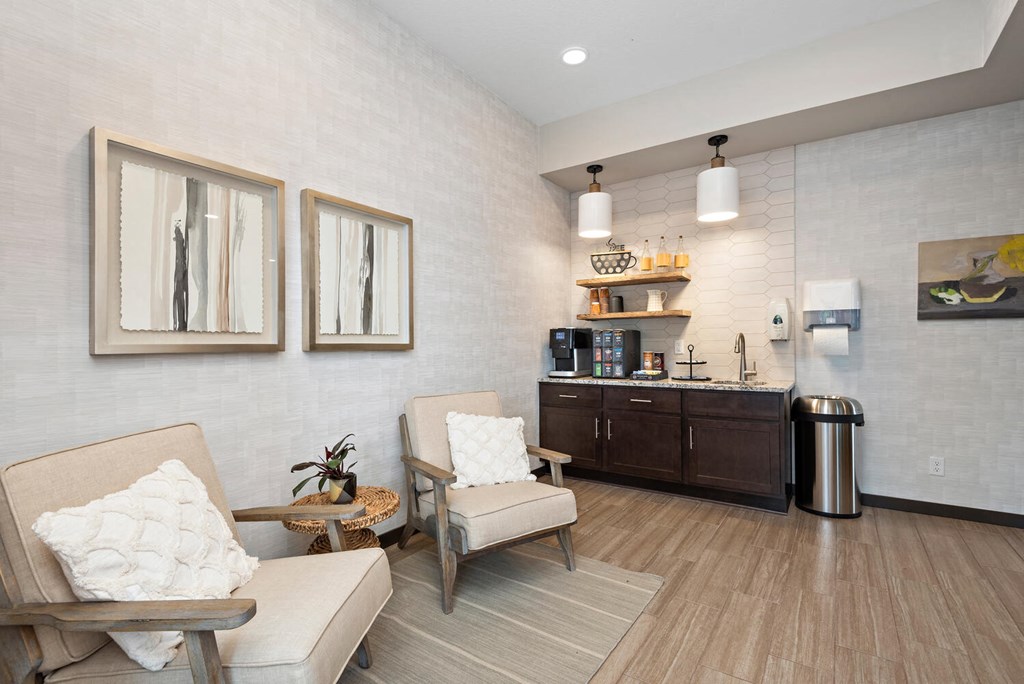
.jpg?width=480&quality=90)
.jpg?width=1024&quality=90)

