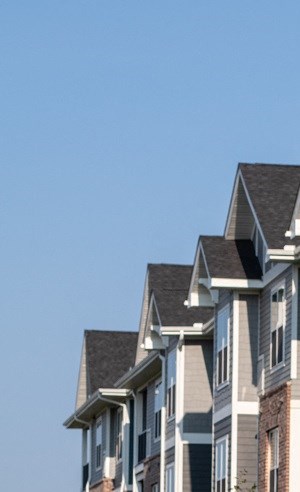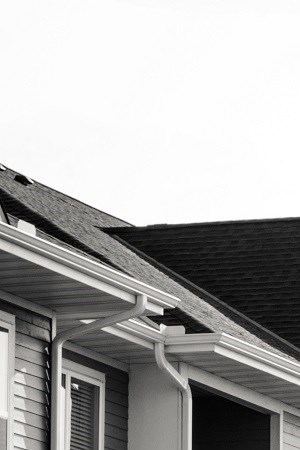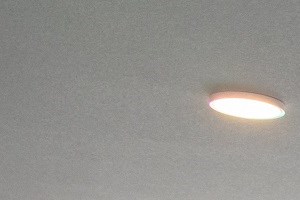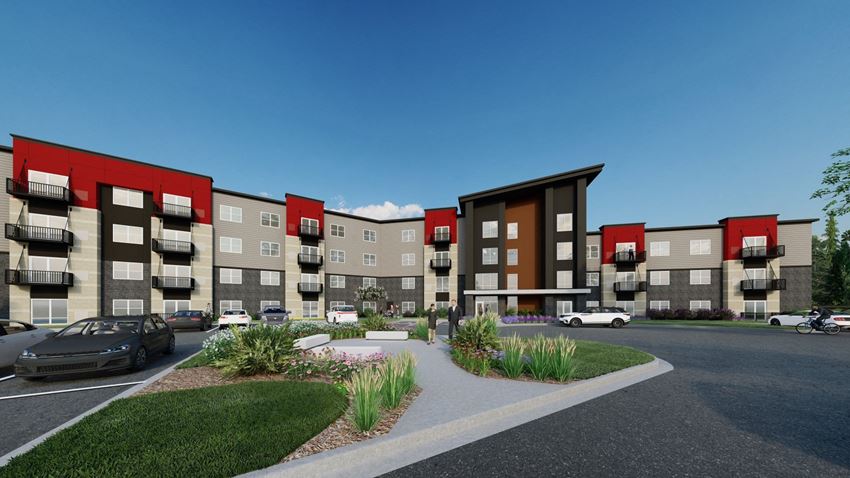The Edison At Avonlea
7255 181st St W, Lakeville, MN 55044
Looking for the perfect combination between suburban luxury and that small-town charm you love? Edison at Avonlea Apartments has them both, with the added benefit of living in an inviting residential neighborhood with easy access to the Twin Cities. Come today to see our apartments in Lakeville, MN, and all the perks that come with living here! Pets welcome, too. There’s no detail left to chance in our conveniently located community. The resort-inspired pool creates the perfect ambience for you to unwind in style, with a beautifully lit dining area and poolside kitchen nearby. If you want to meet fellow residents, the outdoor living spaces with room seating and the elegant two-story clubhouse with gourmet meals are the backdrop you need. We even have a media room with a coffee bar and delicious beverages waiting, as well as a game room and a 24-hour fitness and cardio center. For lighter cardio, our yoga studio includes virtual Fitness on Demand classes. And if that’s not enough, we’re sure you’ll love the premium detached garages, car wash station, and generous climate-controlled storage that we have right on site. You’ll find the same level of upscale comfort inside our Lakeville, MN, apartments. Everything from nine-foot ceilings, chef-worthy kitchens with gorgeous islands, and upgraded bathrooms with deep soaking tubs is at your fingertips. You’ll have no trouble basking in relaxation thanks to our private patios and balconies, as well as our light-filled sunrooms that you’ll find in select homes. Ready to find out more about your dream home? Just contact us today for more information about our apartments in Lakeville and let’s schedule a private tour of our new community! View more Request your own private tour
Key Features
Eco Friendly / Green Living Features:
Electric Car Chargers
This property has an EcoScoreTM of 1 based on it's sustainable and green living features below.
Building Type: Apartment
Total Units: 146
Last Updated: March 21, 2025, 11:38 a.m.
All Amenities
- Property
- Elegant 2-Story Clubhouse Room with Gourmet Kitchen
- Outdoor Gated Dog Park
- Generous Climate Controlled Storage
- Elevator Served Buildings
- Smoke Free Community
- On-Site Maintenance
- On-Site Management
- Unit
- Private Balcony or Patio
- Full Size Washer/Dryer Included
- Luxury Vinyl Plank Flooring & Carpeting
- Kitchen
- Modern Kitchens w/ Center Island for Bar Top Seating
- Health & Wellness
- Resort Style Pool
- Poolside Kitchen and Dining Area
- 24/7 Fitness & Cardio Center
- Children's Playground
- Smoke Free Community
- Green
- Stainless Steel Appliance Package (energy efficient)
- Electric Car Charging Stations
- Pets
- Outdoor Gated Dog Park
- Pet Spa
- Parking
- Underground Climate Controlled Garage
- Premium Detached Garages
- Off Street Parking
Other Amenities
- 9 ft Ceilings Throughout |
- Granite Counter Tops Throughout |
- Subway Tile Back Splash |
- USB Charging Ports |
- Deep Soaking Tubs |
- Linen Closets in Every Bathroom |
- Expansive Closets w/ Open Air Shelving |
- Walk in Shower in Select Homes |
- Sunroom in Select Homes |
- Crown Molding |
- Wired for High Speed Connections |
- Resort Inspired Outdoor Living Areas w/ Living Room Seating |
- Media Lounge and Coffee Bar |
- Game Room |
- Yoga/Barre Studio w/ virtual Fitness on Demand |
- Car Wash & Detailing Station |
- Nearby Metro Transit Stations |
Available Units
| Floorplan | Beds/Baths | Rent | Track |
|---|---|---|---|
| EASTMAN |
1 Bed/1.0 Bath 0 sf |
$1,445 |
|
| FORD |
1 Bed/1.0 Bath 758 sf |
Ask for Pricing Available Now |
|
| FRANKLIN |
1 Bed/1.0 Bath 845 sf |
Ask for Pricing Available Now |
|
| GATES |
1 Bed/1.0 Bath 0 sf |
$1,550 - $1,595 |
|
| HOPPER |
1 Bed/1.0 Bath 963 sf |
Ask for Pricing Available Now |
|
| LAMARR |
2 Bed/2.0 Bath 1 sf |
Ask for Pricing Available Now |
|
| LAMARR II |
2 Bed/2.0 Bath 1 sf |
$1,675 - $1,755 |
|
| LAMARR III |
2 Bed/2.0 Bath 1 sf |
$1,730 - $1,765 |
|
| TESLA |
2 Bed/2.0 Bath 1 sf |
$1,870 - $1,925 |
|
| TESLA II |
2 Bed/2.0 Bath 1 sf |
$1,870 - $1,940 Available Now |
|
| WRIGHT |
3 Bed/2.0 Bath 1 sf |
$1,985 - $2,105 |
|
| WRIGHT II |
3 Bed/2.0 Bath 1 sf |
$1,985 - $2,085 |
&cropxunits=300&cropyunits=188&width=1024&quality=90)
&cropxunits=300&cropyunits=200&width=1024&quality=90)
&cropxunits=300&cropyunits=200&width=1024&quality=90)


&cropxunits=300&cropyunits=230&width=1024&quality=90)
&cropxunits=300&cropyunits=492&width=1024&quality=90)

&cropxunits=300&cropyunits=375&width=1024&quality=90)
&cropxunits=300&cropyunits=450&width=1024&quality=90)
&cropxunits=300&cropyunits=450&width=1024&quality=90)
&cropxunits=300&cropyunits=181&width=1024&quality=90)
&cropxunits=300&cropyunits=186&width=1024&quality=90)
&cropxunits=300&cropyunits=200&width=1024&quality=90)
&cropxunits=300&cropyunits=222&width=1024&quality=90)
&cropxunits=300&cropyunits=159&width=1024&quality=90)
&cropxunits=300&cropyunits=450&width=1024&quality=90)
&cropxunits=300&cropyunits=200&width=1024&quality=90)
&cropxunits=300&cropyunits=203&width=1024&quality=90)
&cropxunits=300&cropyunits=200&width=1024&quality=90)
&cropxunits=300&cropyunits=212&width=1024&quality=90)
&cropxunits=300&cropyunits=200&width=1024&quality=90)
&cropxunits=300&cropyunits=200&width=1024&quality=90)
&cropxunits=300&cropyunits=200&width=1024&quality=90)
&cropxunits=300&cropyunits=227&width=1024&quality=90)
&cropxunits=300&cropyunits=200&width=1024&quality=90)
&cropxunits=300&cropyunits=200&width=1024&quality=90)
&cropxunits=300&cropyunits=450&width=1024&quality=90)
&cropxunits=300&cropyunits=200&width=1024&quality=90)
&cropxunits=300&cropyunits=200&width=1024&quality=90)
&cropxunits=300&cropyunits=450&width=1024&quality=90)
&cropxunits=300&cropyunits=245&width=1024&quality=90)
&cropxunits=300&cropyunits=200&width=1024&quality=90)
&cropxunits=300&cropyunits=200&width=1024&quality=90)
&cropxunits=300&cropyunits=225&width=1024&quality=90)
&cropxunits=300&cropyunits=225&width=1024&quality=90)
&cropxunits=300&cropyunits=225&width=1024&quality=90)
&cropxunits=300&cropyunits=225&width=1024&quality=90)
&cropxunits=300&cropyunits=225&width=1024&quality=90)
&cropxunits=300&cropyunits=225&width=1024&quality=90)
&cropxunits=300&cropyunits=225&width=1024&quality=90)
&cropxunits=300&cropyunits=225&width=1024&quality=90)
&cropxunits=300&cropyunits=225&width=1024&quality=90)
&cropxunits=300&cropyunits=225&width=1024&quality=90)
&cropxunits=300&cropyunits=225&width=1024&quality=90)
&cropxunits=300&cropyunits=225&width=1024&quality=90)



































.jpg?width=850&mode=pad&bgcolor=333333&quality=80)


.jpg?width=1024&quality=90)
