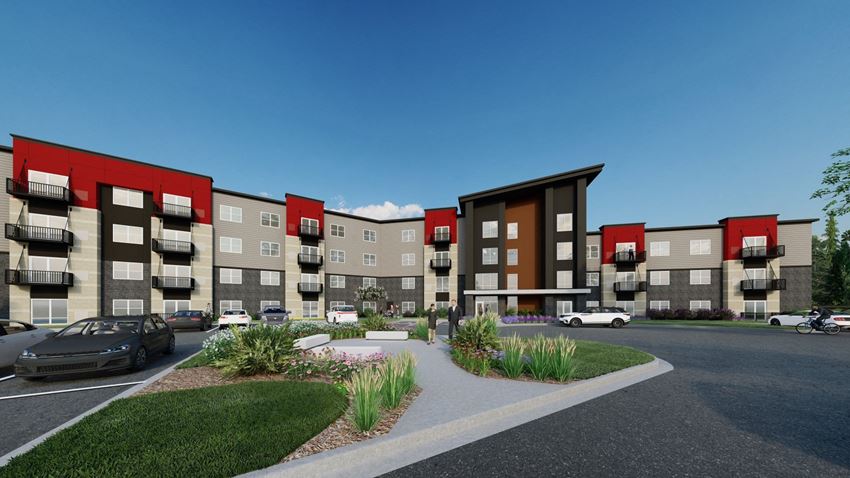Livery Modern Apartments
5076 161st St W, Lakeville, MN 55044
Welcome to Livery Modern Apartments, the epitome of contemporary living nestled in the charming town of Lakeville. Our apartments offer a seamless blend of style and comfort, providing residents with an exceptional living experience in a picturesque setting. From the moment you step through the doors, you'll be captivated by the modern design, spacious layouts, and high-end finishes that adorn every corner of our apartments. View more Request your own private tour
Key Features
Eco Friendly / Green Living Features:
Recycling
This property has an EcoScoreTM of 1 based on it's sustainable and green living features below.
Building Type: Apartment
Total Units: 204
Last Updated: March 18, 2025, 6 a.m.
All Amenities
- Property
- Dual Vanities with Built-In Storage*
- Professional On-Site Management
- Pet Friendly Community
- Clubroom with Lounge Area and Fireplace
- Smoke-Free Community
- 24-Hour Emergency Maintenance
- Unit
- Plank-style Flooring in Kitchens, Baths, & Living Areas
- Balconies w/ Courtyard or Neighborhood Views*
- Washer/Dryer Included
- Carpeted Bedrooms & Closets
- Ceiling Fans in Bedroom & Living Rooms
- Clubroom with Lounge Area and Fireplace
- Kitchen
- Plank-style Flooring in Kitchens, Baths, & Living Areas
- Designer Kitchens
- Stone Countertops
- Health & Wellness
- Resort-Inspired Heated Pool and Spa
- Fitness Center with Full-circuit Workout Equipment
- Poolside Cabanas with USB Charging Tables
- Bike Repair Station
- Green
- Valet Waste and Recycling Pick Up
- Pets
- Pet Friendly Community
- Indoor Dog Spa
- Off-Leash Pet Park
- Outdoor Amenities
- Outdoor Fire Pit for Gathering
- Parking
- Convenient 1-2 Car Attached Garages
- Surface Parking Available
Other Amenities
- Expansive Walk -In Closets with Built in Shelving* |
- Open Concept Floor Plans |
- Pendant Kitchen Lighting |
- Large Kitchen Islands w/ Peninsula Seating |
- High-End Cabinetry |
- Stainless Steel Appliance Package |
- Tile Backsplash |
- Accessibility Features Available in Select Homes |
- Glass-Enclosed Showers* |
- Yoga Room w/ Torch Fitness On Demand |
- Outdoor Kitchen with Gas Grills |
- Mail and Package Kiosk |
- Coffee Lounge |
- Trash Compactor |
- Online Payments Available |
- Gourmet Resident Chef’s Kitchen for Private Events |
Available Units
| Floorplan | Beds/Baths | Rent | Track |
|---|---|---|---|
| Appaloosa |
1 Bed/1.0 Bath 0 sf |
$1,690 Available Now |
|
| Belgian Lower |
1 Bed/1.0 Bath 0 sf |
Ask for Pricing Available Now |
|
| Belgian Upper |
1 Bed/1.0 Bath 0 sf |
Ask for Pricing Available Now |
|
| Breton |
2 Bed/2.0 Bath 0 sf |
$2,345 Available Now |
|
| Bronco |
2 Bed/2.0 Bath 0 sf |
Ask for Pricing Available Now |
|
| Clydesdale Lower |
3 Bed/2.0 Bath 0 sf |
$2,765 Available Now |
|
| Clydesdale Upper |
3 Bed/2.0 Bath 0 sf |
$2,699 Available Now |
|
| Colt Lower |
2 Bed/2.0 Bath 0 sf |
$2,219 Available Now |
|
| Colt Upper |
2 Bed/2.0 Bath 0 sf |
$2,168 Available Now |
|
| Kinsey Lower |
2 Bed/2.0 Bath 0 sf |
$2,250 Available Now |
|
| Kinsey Upper |
2 Bed/2.0 Bath 0 sf |
$2,205 Available Now |
|
| Kinsey Upper End |
2 Bed/2.0 Bath 0 sf |
Ask for Pricing Available Now |
|
| Morab |
2 Bed/2.0 Bath 0 sf |
Ask for Pricing Available Now |
|
| Morgan |
2 Bed/2.0 Bath 0 sf |
Ask for Pricing Available Now |
|
| Mustang Lower |
1 Bed/1.0 Bath 0 sf |
Ask for Pricing Available Now |
|
| Mustang Upper |
1 Bed/1.0 Bath 0 sf |
$1,885 Available Now |
|
| Percheron Lower |
1 Bed/1.0 Bath 0 sf |
Ask for Pricing Available Now |
|
| Percheron Upper |
1 Bed/1.0 Bath 0 sf |
Ask for Pricing Available Now |
|
| Shire |
3 Bed/2.0 Bath 0 sf |
Ask for Pricing Available Now |
|
| Stallion |
2 Bed/2.0 Bath 0 sf |
$2,305 Available Now |
Floorplan Charts
Appaloosa
1 Bed/1.0 Bath
0 sf SqFt
Belgian Lower
1 Bed/1.0 Bath
0 sf SqFt
Belgian Upper
1 Bed/1.0 Bath
0 sf SqFt
Breton
2 Bed/2.0 Bath
0 sf SqFt
Bronco
2 Bed/2.0 Bath
0 sf SqFt
Clydesdale Lower
3 Bed/2.0 Bath
0 sf SqFt
Clydesdale Upper
3 Bed/2.0 Bath
0 sf SqFt
Colt Lower
2 Bed/2.0 Bath
0 sf SqFt
Colt Upper
2 Bed/2.0 Bath
0 sf SqFt
Kinsey Lower
2 Bed/2.0 Bath
0 sf SqFt
Kinsey Upper
2 Bed/2.0 Bath
0 sf SqFt
Kinsey Upper End
2 Bed/2.0 Bath
0 sf SqFt
Morab
2 Bed/2.0 Bath
0 sf SqFt
Morgan
2 Bed/2.0 Bath
0 sf SqFt
Mustang Lower
1 Bed/1.0 Bath
0 sf SqFt
Mustang Upper
1 Bed/1.0 Bath
0 sf SqFt
Percheron Lower
1 Bed/1.0 Bath
0 sf SqFt
Percheron Upper
1 Bed/1.0 Bath
0 sf SqFt
Shire
3 Bed/2.0 Bath
0 sf SqFt
Stallion
2 Bed/2.0 Bath
0 sf SqFt
.jpg?width=1024&quality=90)
.jpg?width=1024&quality=90)
.jpg?width=1024&quality=90)



.jpg?width=1024&quality=90)
.jpg?width=1024&quality=90)
%20(1).jpg?width=1024&quality=90)


.jpg?width=1024&quality=90)
.jpg?width=1024&quality=90)
.jpg?width=1024&quality=90)
.jpg?width=1024&quality=90)
.jpg?width=1024&quality=90)

.jpg?width=1024&quality=90)
.jpg?width=1024&quality=90)
.jpg?width=1024&quality=90)











%20(1).jpg?width=1024&quality=90)
.jpg?width=850&mode=pad&bgcolor=333333&quality=80)

&cropxunits=300&cropyunits=188&width=1024&quality=90)

