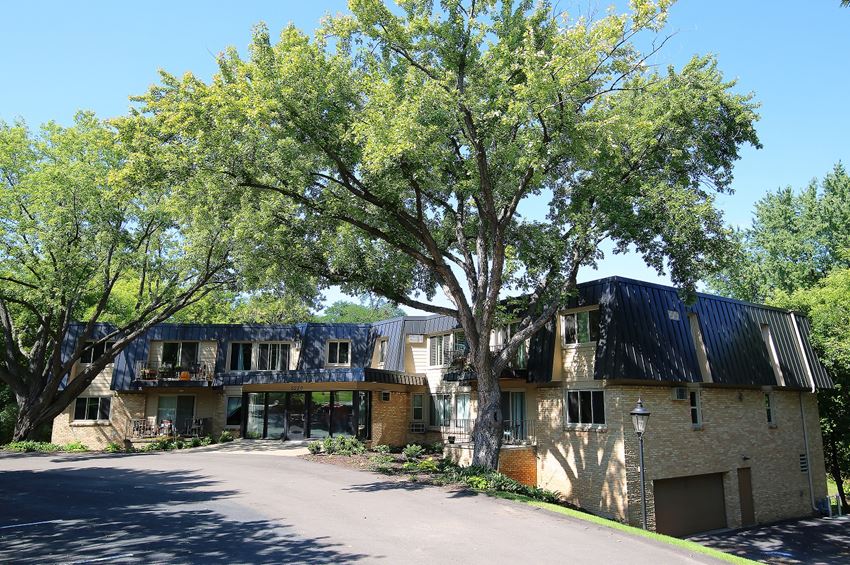Avidor Edina
5220 Eden Avenue, Edina, MN 55436
Experience your next great adventure at Avidor Edina, a modern 55 plus community designed to provide a carefree and fulfilling lifestyle. Enjoy the freedom to do what you want surrounded by a vibrant community of like-minded individuals who seek to live an active and inspired next chapter of their lives. Relax and connect daily while immersing yourself in the local culture. Our premier 55 plus apartment community in Edina, MN boasts extensive amenities, including designer finishes, daily events and activities, a pool with a sun deck, and a fitness club. Our apartments feature stainless steel appliances, custom flooring, and cabinetry, ensuring that every detail has been considered to make your next adventure exceptional. Contact Avidor Edina today to schedule a tour and see for yourself.
Key Features
Eco Friendly / Green Living Features:
EV Car Chargers
This property has an EcoScoreTM of 1 based on it's sustainable and green living features below.
Building Type: Apartment
Last Updated: July 16, 2025, 1:06 a.m.
All Amenities
- Property
- Bike Storage
- Unit
- Custom Flooring
- Washer & Dryer Included
- Balconies & Patios
- Kitchen
- Quartz Countertops
- Stainless Steel Appliances
- Health & Wellness
- Pool w/Sun Deck & Hot Tub
- Bike Storage
- Green
- EV Charging Stations
- Pets
- Pet Wash & Dog Run
Other Amenities
- Designer Fixtures & Finishes |
- Custom Cabinetry |
- Tiled Backsplashes |
- Club Room & Demo Kitchen |
- Fitness Club & Yoga Studio |
- Coffee Bar & Bistro |
- Movie Theater |
- Gourmet Grilling Stations |
Available Units
| Floorplan | Beds/Baths | Rent | Track |
|---|---|---|---|
| B1 |
1.0 Bed/1.0 Bath 537 sf |
1901.0+ 2 Available |
|
| B1-AFF |
1.0 Bed/1.0 Bath 537 sf |
1000.0+ 1 Available |
|
| B10 |
1.0 Bed/1.0 Bath 813 sf |
2430.0+ 1 Available |
|
| B10-ADA |
1.0 Bed/1.0 Bath 813 sf |
0.0+ 0 Available |
|
| B10-ADA-AFF |
1.0 Bed/1.0 Bath 813 sf |
0.0+ 0 Available |
|
| B10-AFF |
1.0 Bed/1.0 Bath 813 sf |
0.0+ 0 Available |
|
| B11 |
1.0 Bed/1.0 Bath 821 sf |
2260.0+ 1 Available |
|
| B12 |
1.0 Bed/1.0 Bath 931 sf |
3089.0+ 1 Available |
|
| B2 |
1.0 Bed/1.0 Bath 566 sf |
1844.0+ 1 Available |
|
| B3 |
1.0 Bed/1.0 Bath 576 sf |
0.0+ 0 Available |
|
| B4 |
1.0 Bed/1.0 Bath 582 sf |
2150.0+ 1 Available |
|
| B5 |
1.0 Bed/1.0 Bath 705 sf |
2160.0+ 1 Available |
|
| B5-AFF |
1.0 Bed/1.0 Bath 705 sf |
0.0+ 0 Available |
|
| B6-AFF |
1.0 Bed/1.0 Bath 742 sf |
0.0+ 0 Available |
|
| B7 |
1.0 Bed/1.0 Bath 758 sf |
2311.0+ 1 Available |
|
| B7-AFF |
1.0 Bed/1.0 Bath 758 sf |
0.0+ 0 Available |
|
| B8 |
1.0 Bed/1.0 Bath 802 sf |
2660.0+ 1 Available |
|
| B9 |
1.0 Bed/1.0 Bath 802 sf |
2920.0+ 2 Available |
|
| C1 |
2.0 Bed/2.0 Bath 1,013 sf |
3195.0+ 1 Available |
|
| C10 |
2.0 Bed/2.0 Bath 1,304 sf |
4408.0+ 1 Available |
|
| C2 |
2.0 Bed/2.0 Bath 1,063 sf |
3450.0+ 4 Available |
|
| C2-ADA |
2.0 Bed/2.0 Bath 1,063 sf |
4039.0+ 1 Available |
|
| C2-ADA-AFF |
2.0 Bed/2.0 Bath 1,063 sf |
0.0+ 0 Available |
|
| C2-AFF |
2.0 Bed/2.0 Bath 1,063 sf |
0.0+ 0 Available |
|
| C3 |
2.0 Bed/2.0 Bath 1,071 sf |
3727.0+ 1 Available |
|
| C4 |
2.0 Bed/2.0 Bath 1,074 sf |
3125.0+ 1 Available |
|
| C4-AFF |
2.0 Bed/2.0 Bath 1,074 sf |
0.0+ 0 Available |
|
| C5 |
2.0 Bed/2.0 Bath 1,120 sf |
4025.0+ 1 Available |
|
| C6 |
2.0 Bed/2.0 Bath 1,222 sf |
0.0+ 0 Available |
|
| C7 |
2.0 Bed/2.0 Bath 1,236 sf |
4081.0+ 1 Available |
|
| C8 |
2.0 Bed/2.0 Bath 1,246 sf |
3679.0+ 1 Available |
|
| C9 |
2.0 Bed/2.0 Bath 1,254 sf |
0.0+ 0 Available |
|
| PH1 |
1.0 Bed/1.0 Bath 1,125 sf |
0.0+ 0 Available |
|
| PH2 |
2.0 Bed/2.0 Bath 1,578 sf |
0.0+ 0 Available |
|
| PH3 |
2.0 Bed/2.0 Bath 1,834 sf |
0.0+ 0 Available |
|
| TH1 |
1.0 Bed/1.0 Bath 928 sf |
0.0+ 0 Available |
|
| TH2 |
2.0 Bed/2.0 Bath 1,151 sf |
0.0+ 0 Available |
|
| TH3 |
2.0 Bed/2.0 Bath 1,210 sf |
0.0+ 0 Available |
|
| TH4 |
2.0 Bed/2.0 Bath 1,689 sf |
0.0+ 0 Available |
Floorplan Charts
B1
1.0 Bed/1.0 Bath
537 sf SqFt
B10
1.0 Bed/1.0 Bath
813 sf SqFt
B10-ADA
1.0 Bed/1.0 Bath
813 sf SqFt
B11
1.0 Bed/1.0 Bath
821 sf SqFt
B12
1.0 Bed/1.0 Bath
931 sf SqFt
B2
1.0 Bed/1.0 Bath
566 sf SqFt
B3
1.0 Bed/1.0 Bath
576 sf SqFt
B4
1.0 Bed/1.0 Bath
582 sf SqFt
B5
1.0 Bed/1.0 Bath
705 sf SqFt
B7
1.0 Bed/1.0 Bath
758 sf SqFt
B8
1.0 Bed/1.0 Bath
802 sf SqFt
B9
1.0 Bed/1.0 Bath
802 sf SqFt
C1
2.0 Bed/2.0 Bath
1,013 sf SqFt
C10
2.0 Bed/2.0 Bath
1,304 sf SqFt
C2
2.0 Bed/2.0 Bath
1,063 sf SqFt
C2-ADA
2.0 Bed/2.0 Bath
1,063 sf SqFt
C3
2.0 Bed/2.0 Bath
1,071 sf SqFt
C4
2.0 Bed/2.0 Bath
1,074 sf SqFt
C5
2.0 Bed/2.0 Bath
1,120 sf SqFt
C7
2.0 Bed/2.0 Bath
1,236 sf SqFt
C8
2.0 Bed/2.0 Bath
1,246 sf SqFt
C9
2.0 Bed/2.0 Bath
1,254 sf SqFt
PH3
2.0 Bed/2.0 Bath
1,834 sf SqFt
TH1
1.0 Bed/1.0 Bath
928 sf SqFt
TH3
2.0 Bed/2.0 Bath
1,210 sf SqFt
TH4
2.0 Bed/2.0 Bath
1,689 sf SqFt
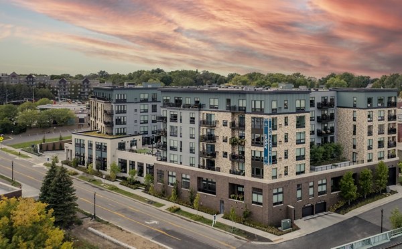
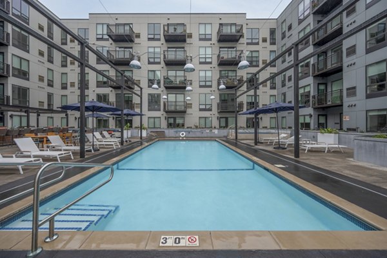
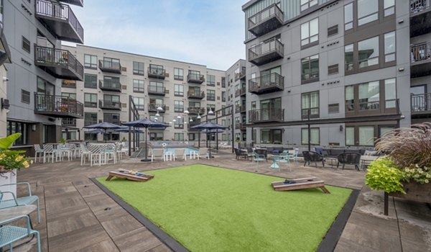
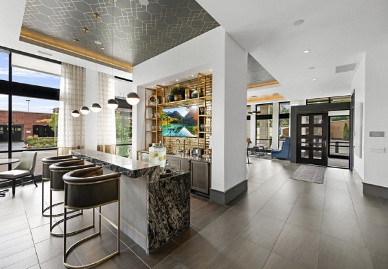
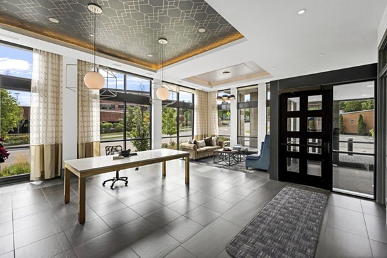
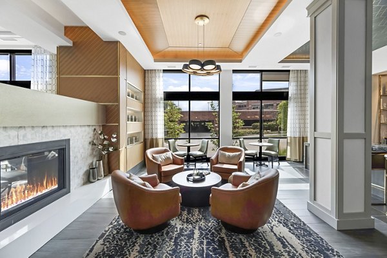
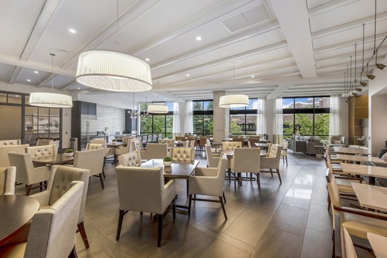
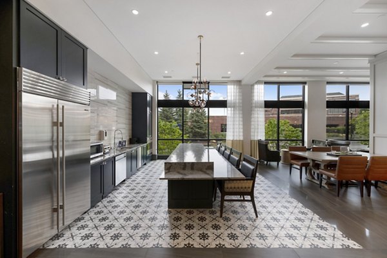
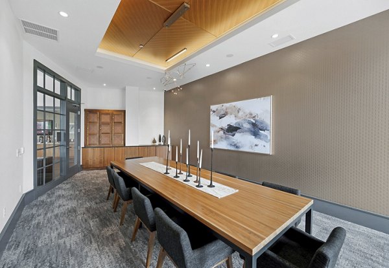
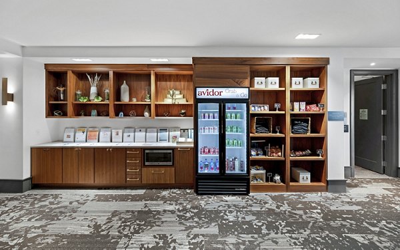
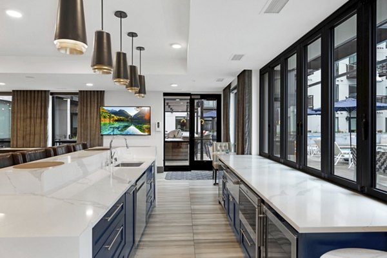
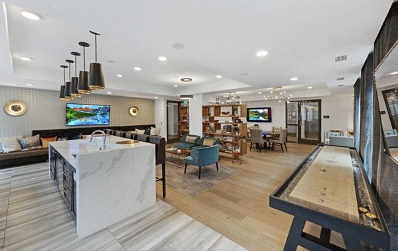

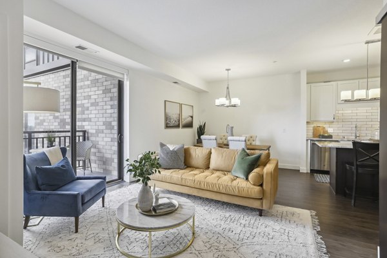
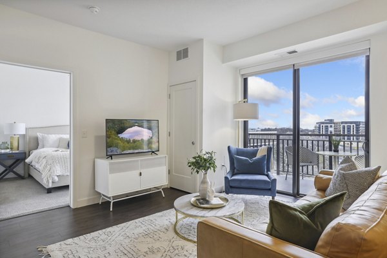
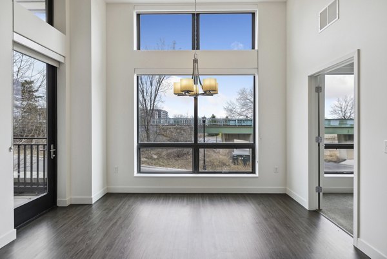

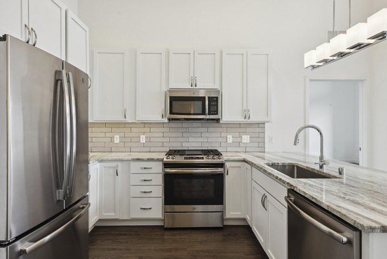
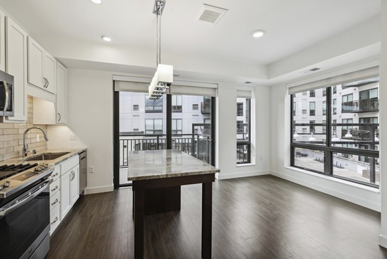
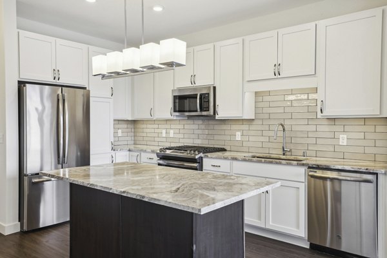
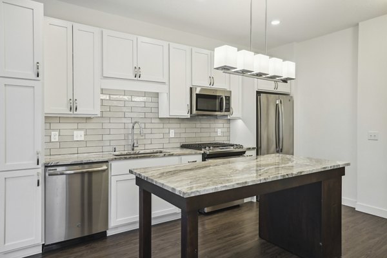
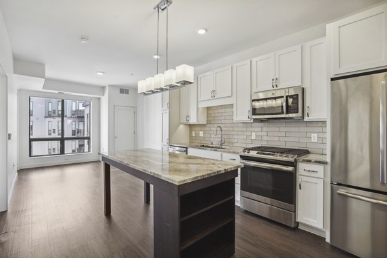
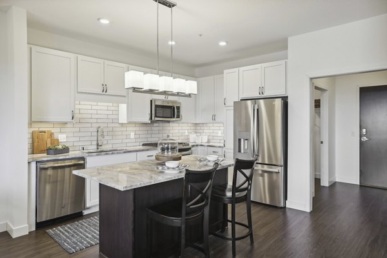

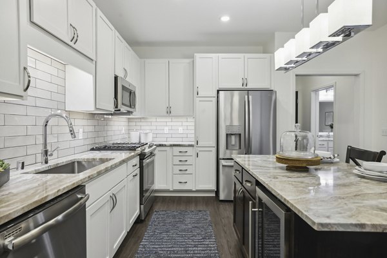
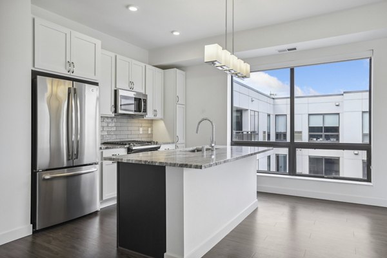
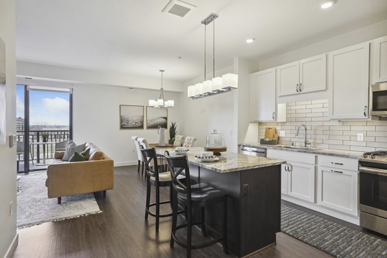
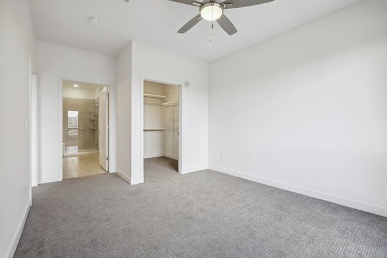
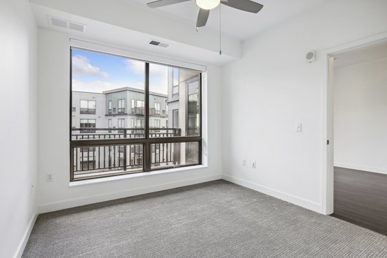

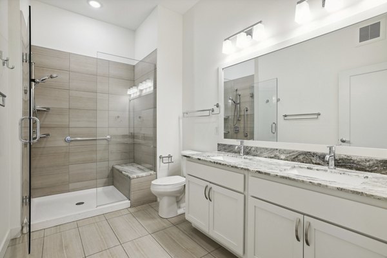
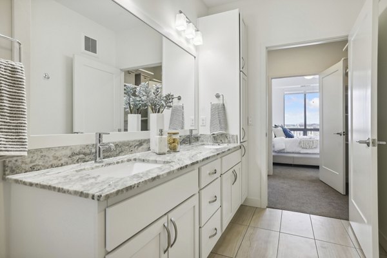
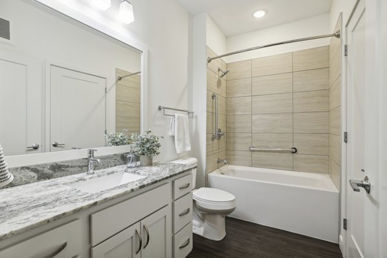
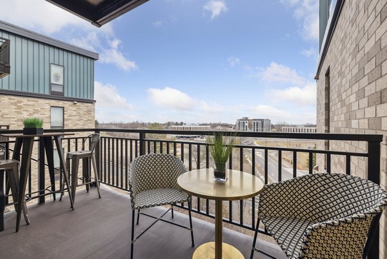
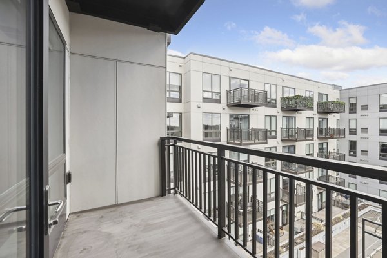



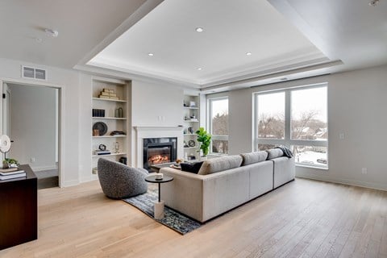
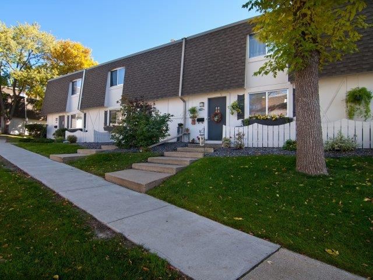
&cropxunits=300&cropyunits=200&width=480&quality=90)
